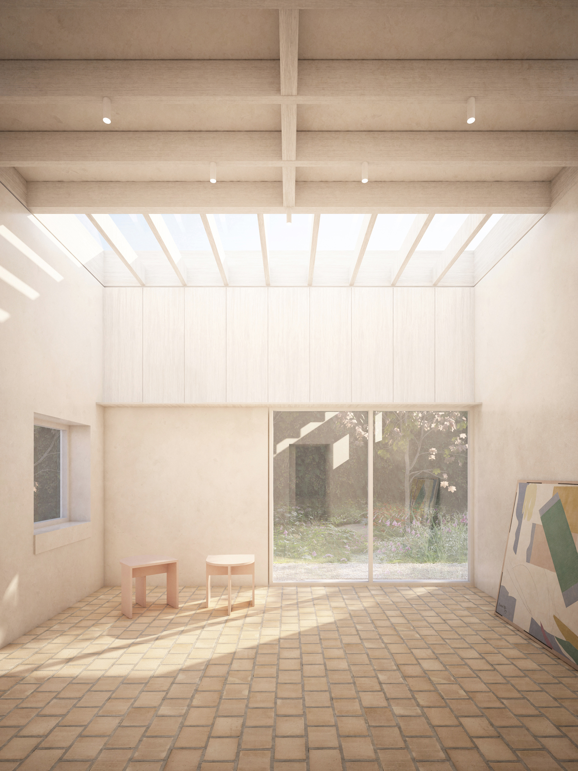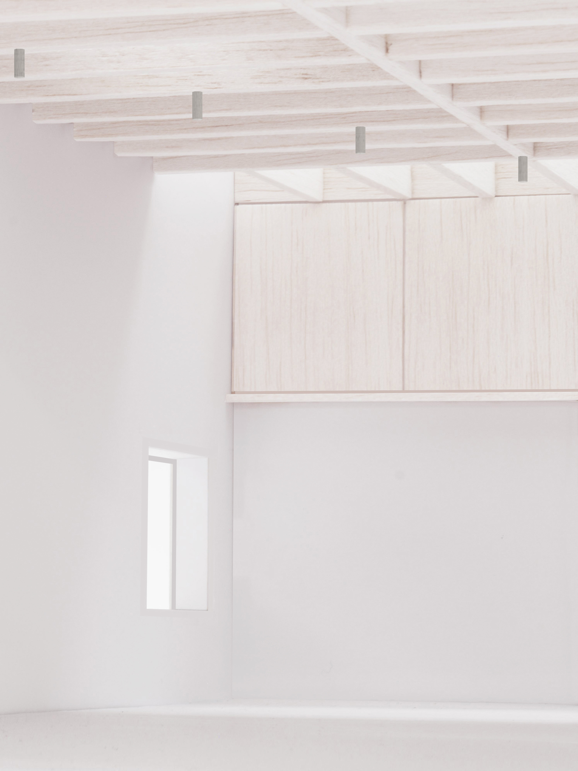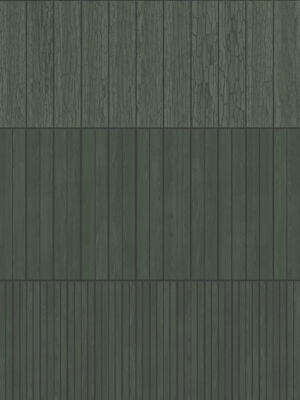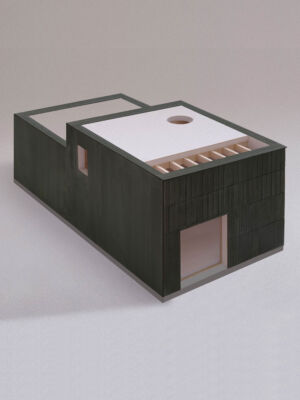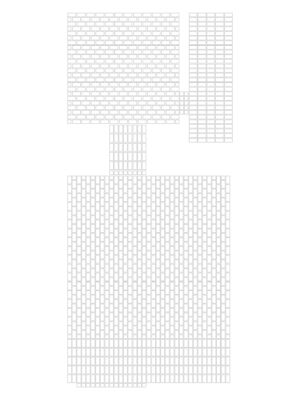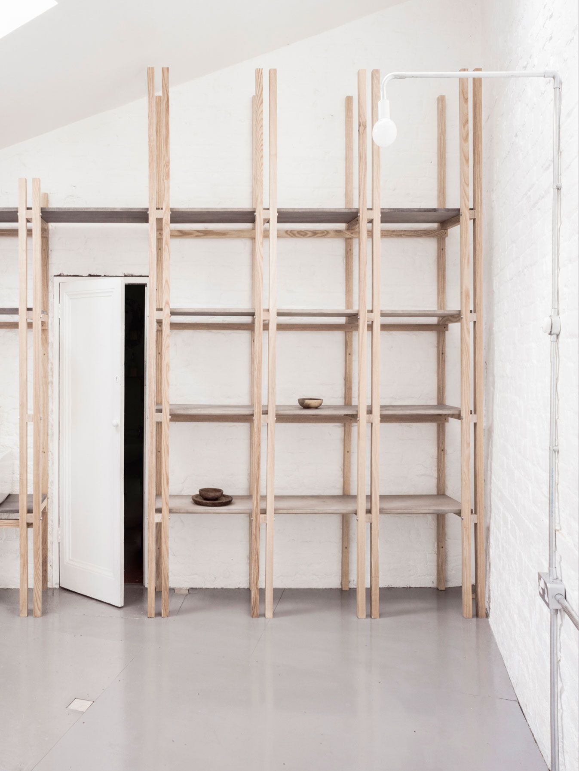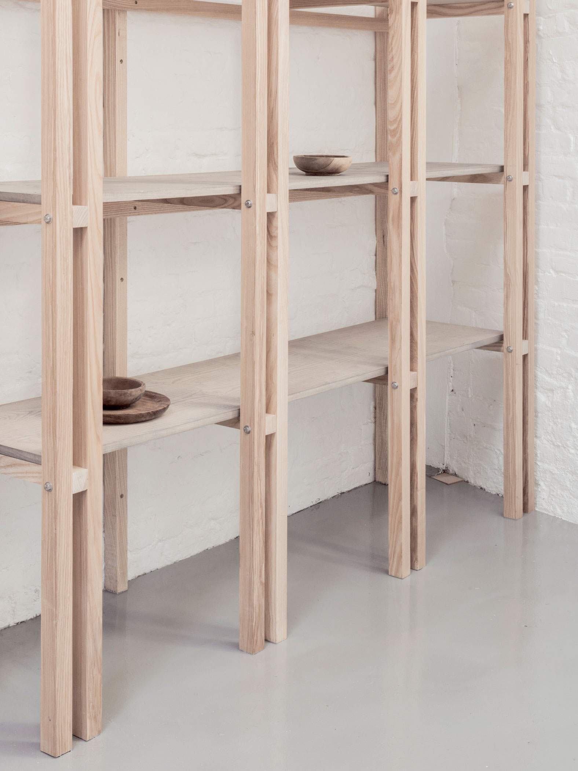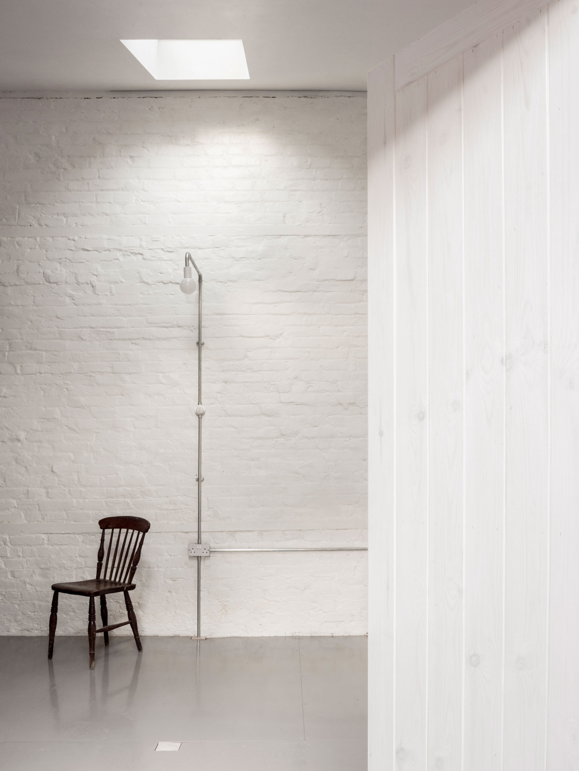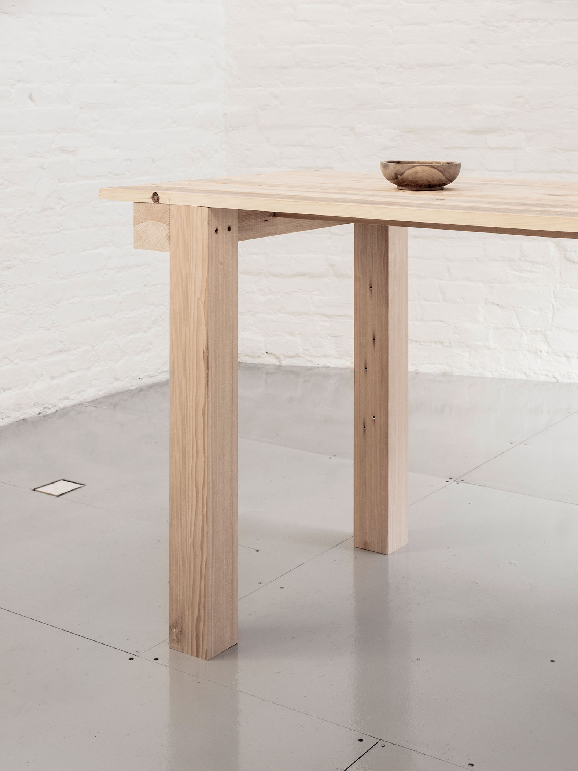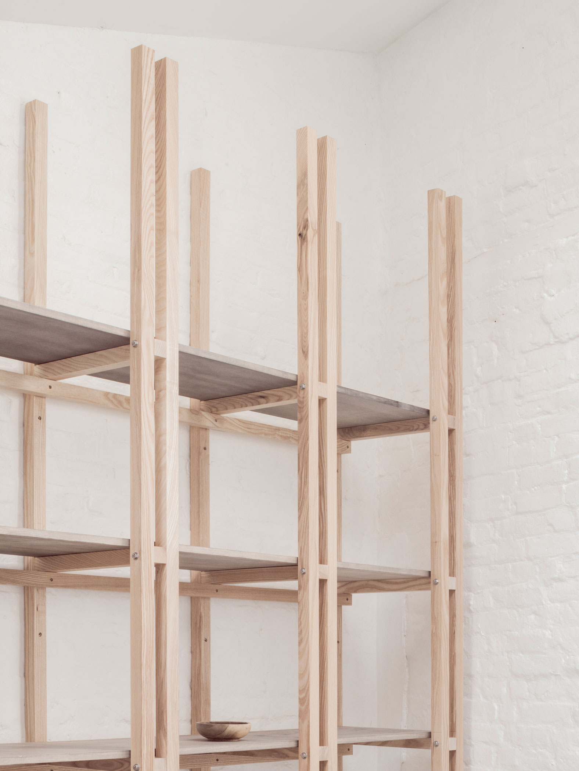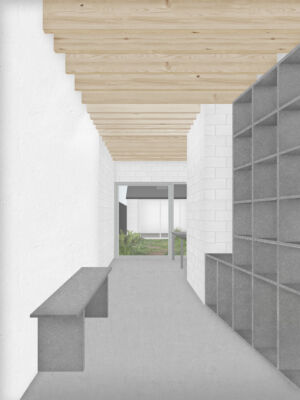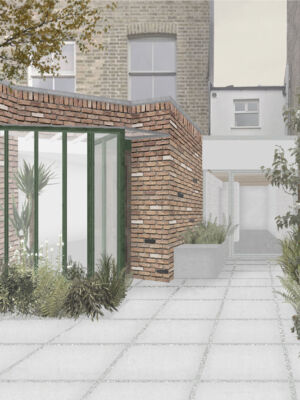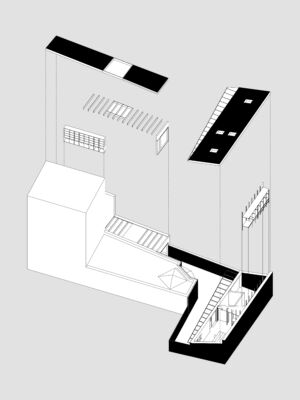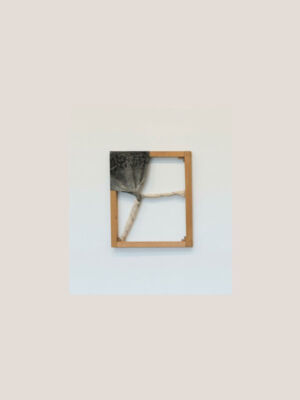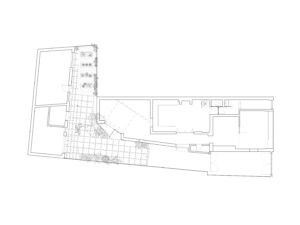05•2022
05•2022
Photographer’s Studio
Photographer’s Studio
EBBA have designed a small photographer’s studio, nestled in a wooded garden. The building offers a tall gallery-like space that serves for both studio and domestic activities. The interior is defined by the construction of the building, connected with large openings to the surroundings. It’s main elevation is clad in timber and ceramic tiles that have a rough texture like the bark of the trees on the site.
Title: Photographer’s Studio
Location: London
Year: 2019
Client: Private
Type: Dwelling
Status: Planning granted
Related Projects
05•2022
05•2022
Beaconsfield Gallery
Beaconsfield Gallery
Our recent investigation into the restoration and expansion of an ambitious gallery in Vauxhall has developed a series of sensitive yet radical solutions that look to expand the programming for a growing exhibition schedule and the continued community engagement initiatives. Working with the rich history of the building and its character, the interventions are intended as simple changes that complement and work sympathetically with the whole.
The project hopes to provide a large extension to the roof with a new connecting stair tower, allowing an accessible route to the upper levels while creating a new figure and beacon to the city. Details including the meaning stair within the large gallery space are made in a vocabulary of thin cast iron metalwork to accentuate these fragments against the existing building, to be clearly read as something new.
Title: Beaconsfield Gallery
Location: London
Year: 2019
Client: Beaconsfield Gallery
Type: Cultural
Status: in progress
Related Projects
05•2022
05•2022
Artist Studio & Archive
Artist Studio & Archive
The conversion of an outbuilding for Flat Time House forms part of a phased approach for the future of the gallery. EBBA have developed proposals for the small yet ambitious gallery in South London, taking inspiration from the works of the founder John Latham. As part for the first phase, EBBA have created a new artist studio and archive for the gallery’s growing research and events programme.
These proposals look to resolve some issues with the use of the spaces on the ground floor, by creating better connections to the existing gallery, establishing a new research centre with a store for the large collection of artworks. The future works will consider how to connect the outbuilding with the house through a landscaping proposal. The project is conceived as a series of abstracted and sympathetic revisions that will allow the users to interact with the gallery in a new way.
The spirit of the new spaces take cues from the existing house and the works of John Latham, seeing the interventions as “attachments” that respect the existing conditions of the gallery. Understanding the house as a number of events and accumulations, the new elements are conceived to be read as such. These small projects are an add-on that speak of the materiality of layers, building on the importance of the house as an artwork. Reuse of the demolished interior structures become new workbenches for the artist studio and rubble from previous alterations are ground into aggregate for bespoke concrete fixtures. The history of the mezzanine is retained as an imprint in the floor where the legs used to sit.
Title: Artists Studio & Archive
Location: London
Year: 2020
Client: Flat Time House
Photographs: Lorenzo Zandri
Type: Cultural
Status: Completed
Related Projects
