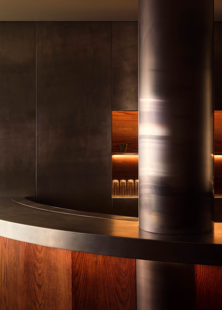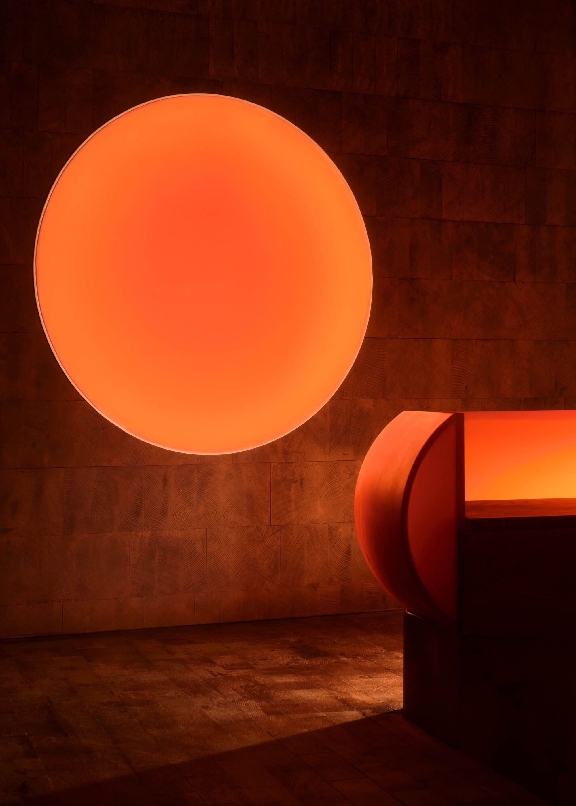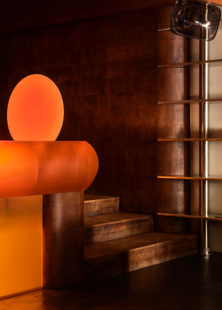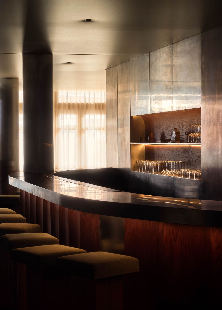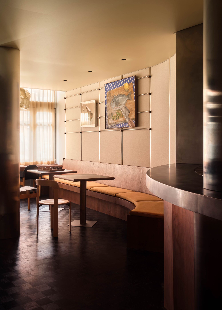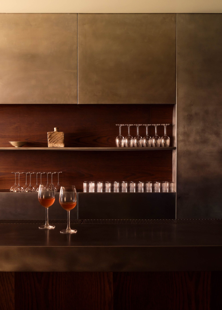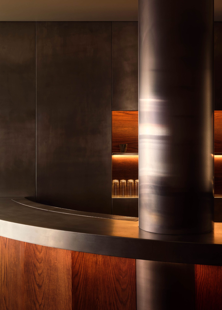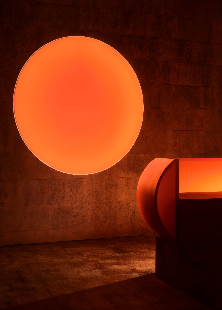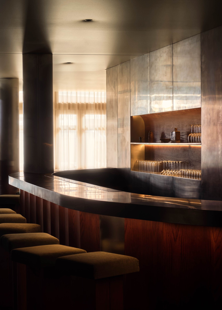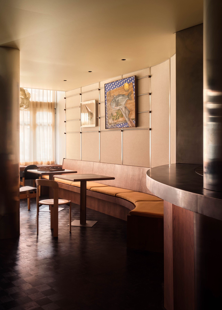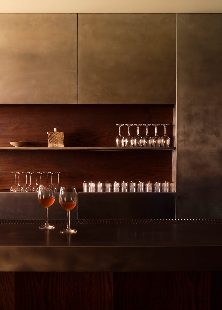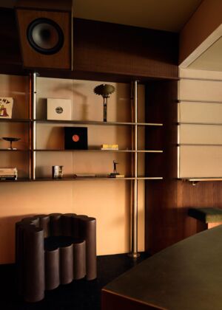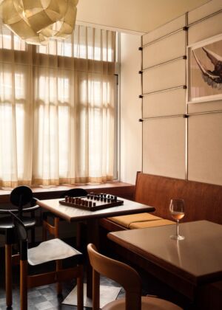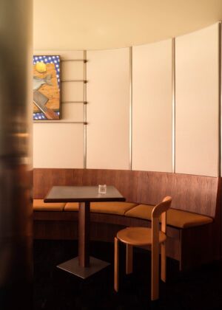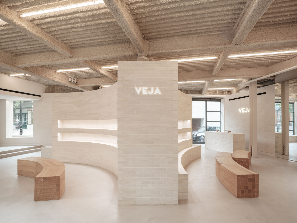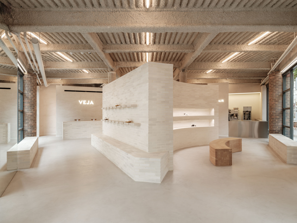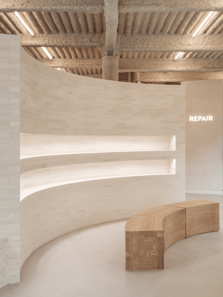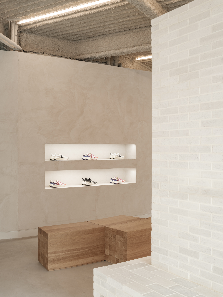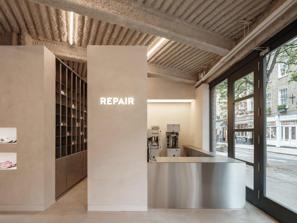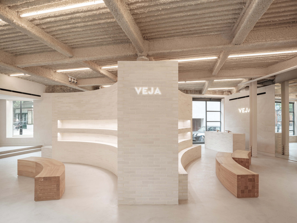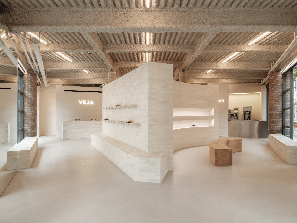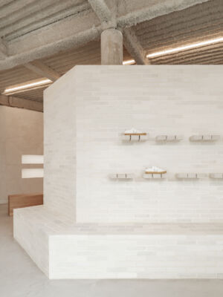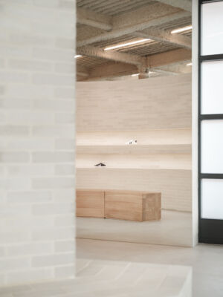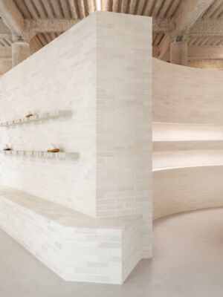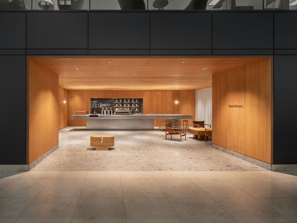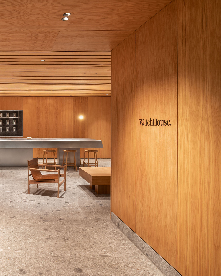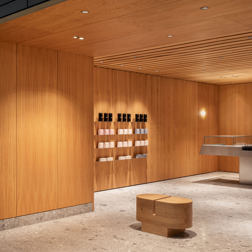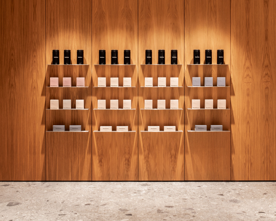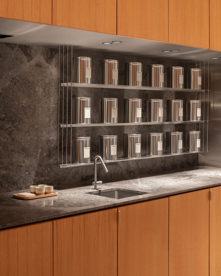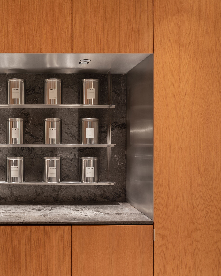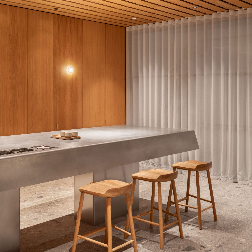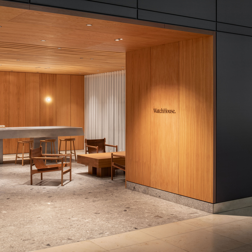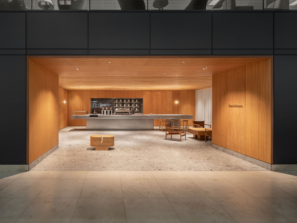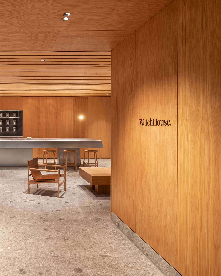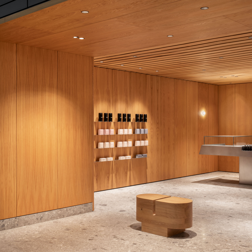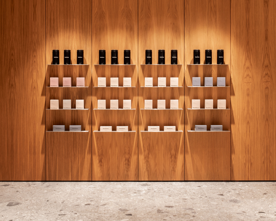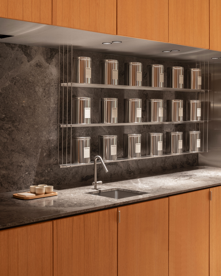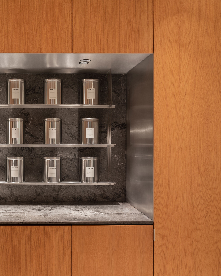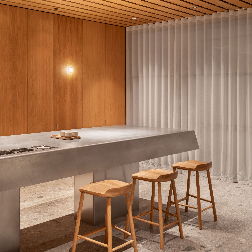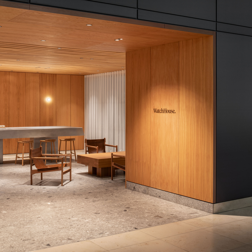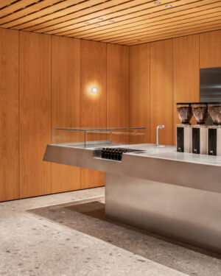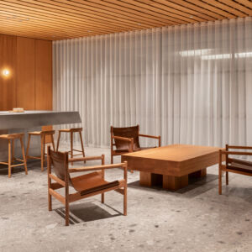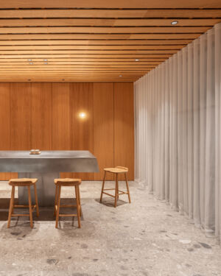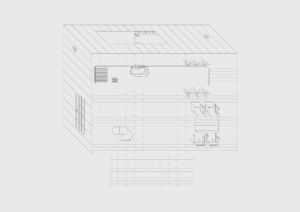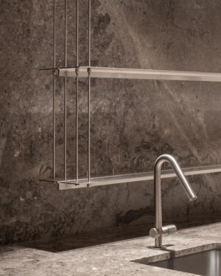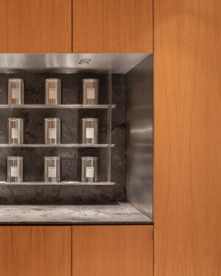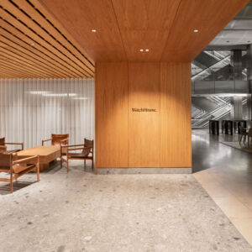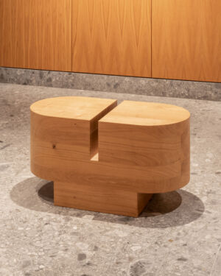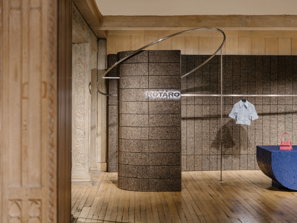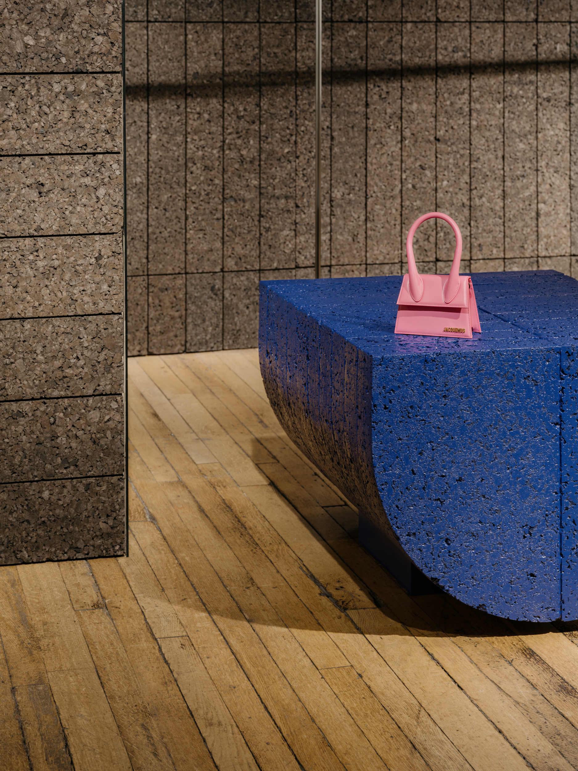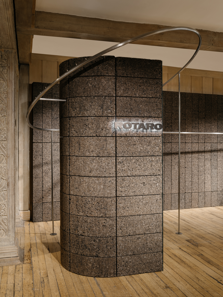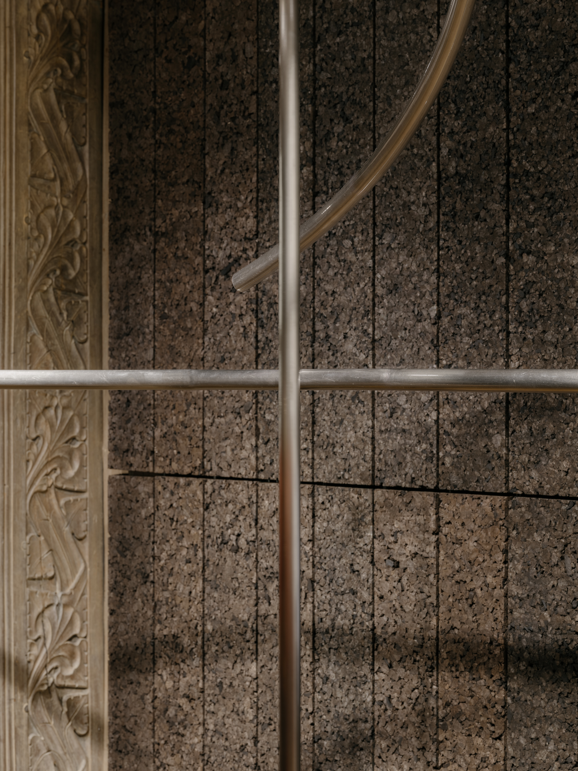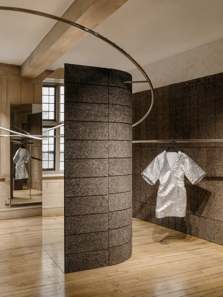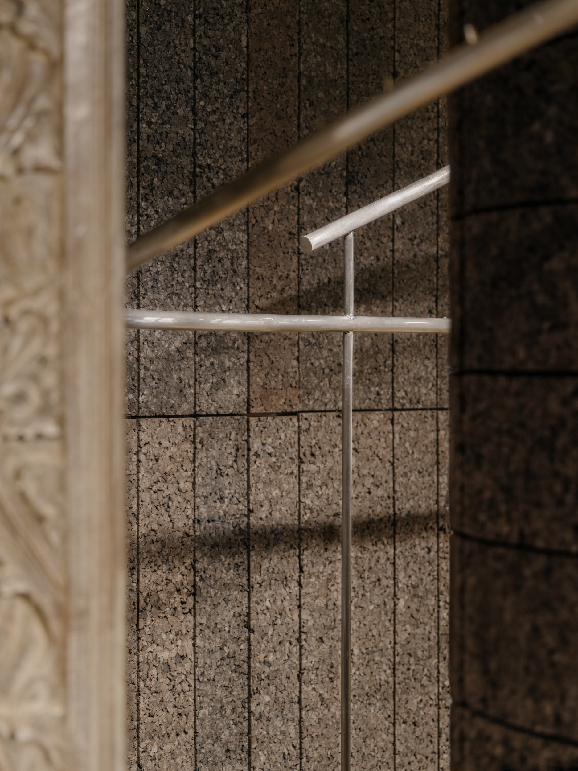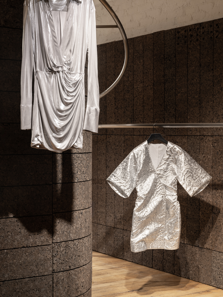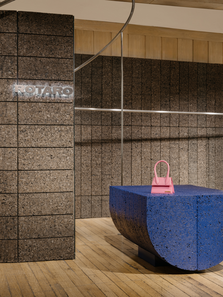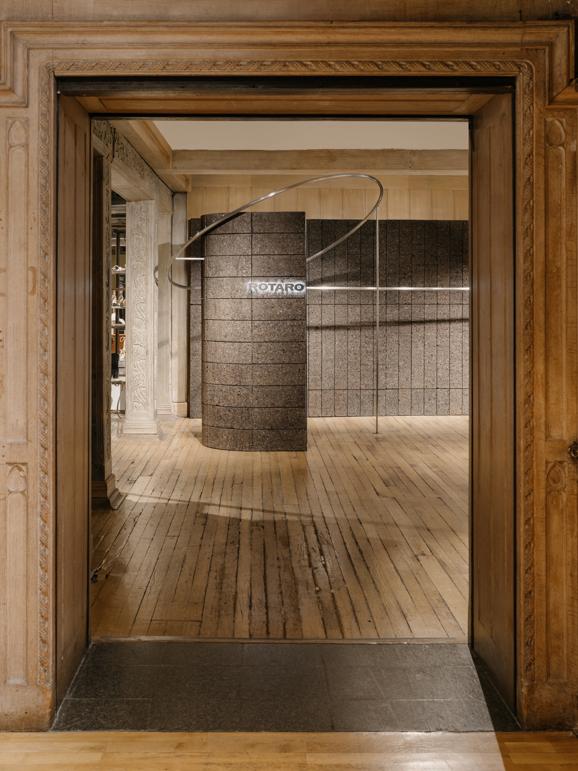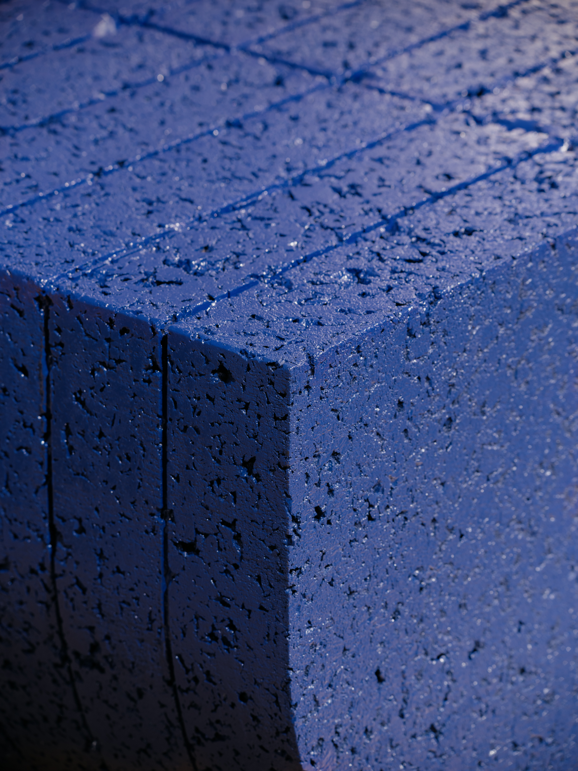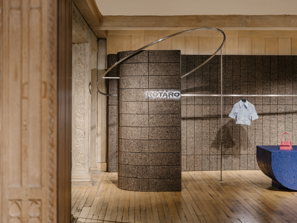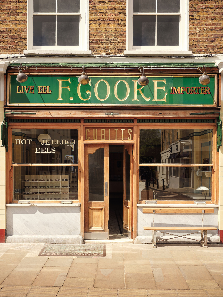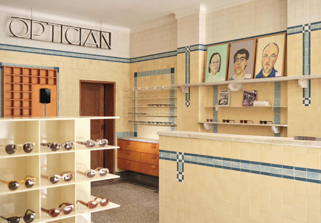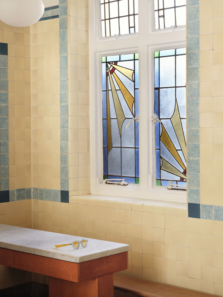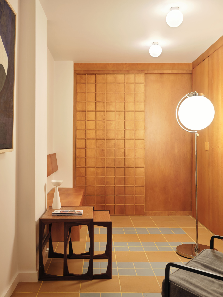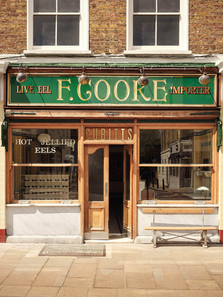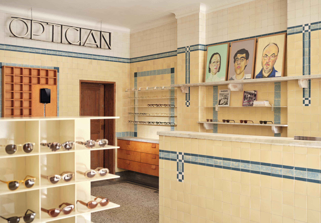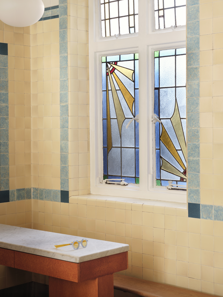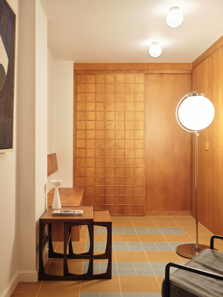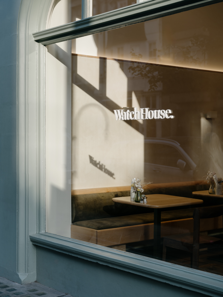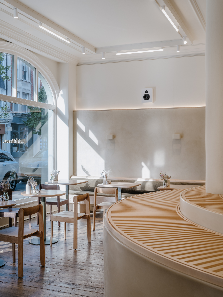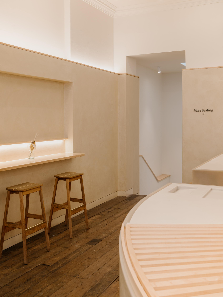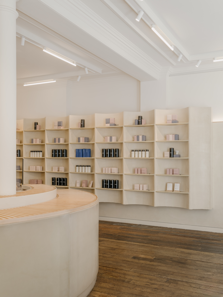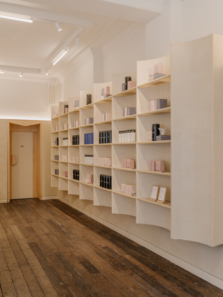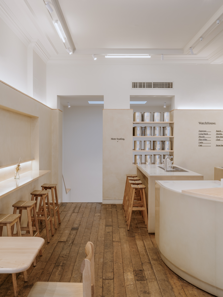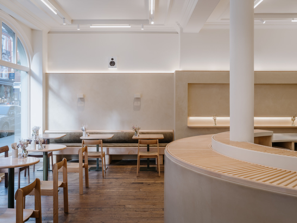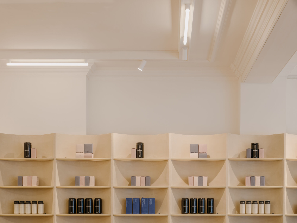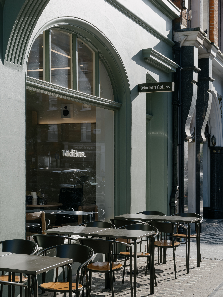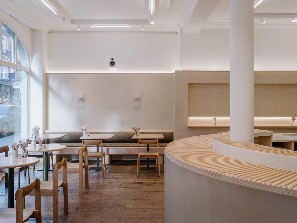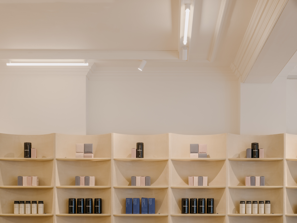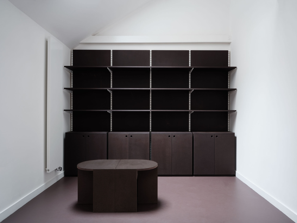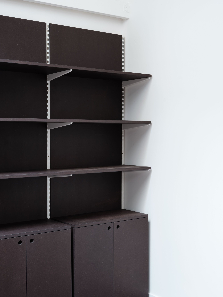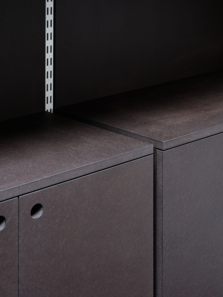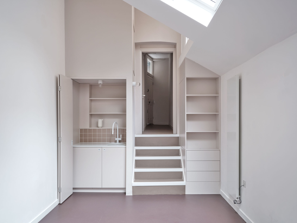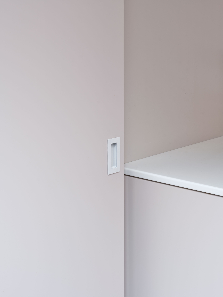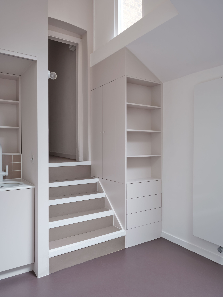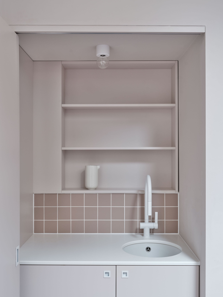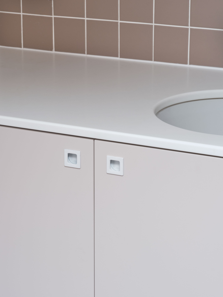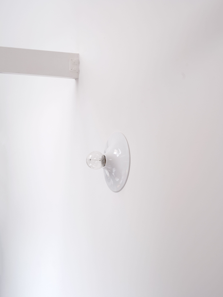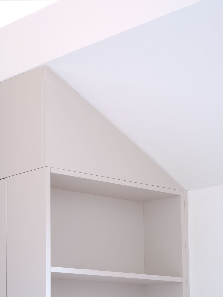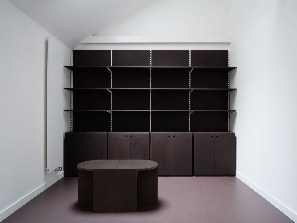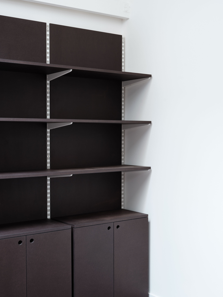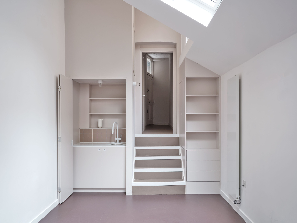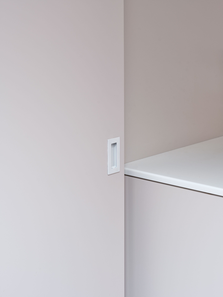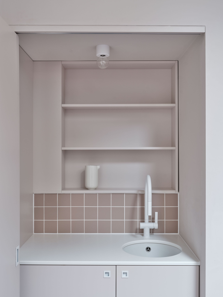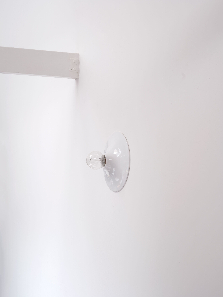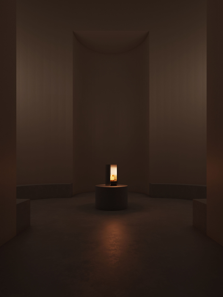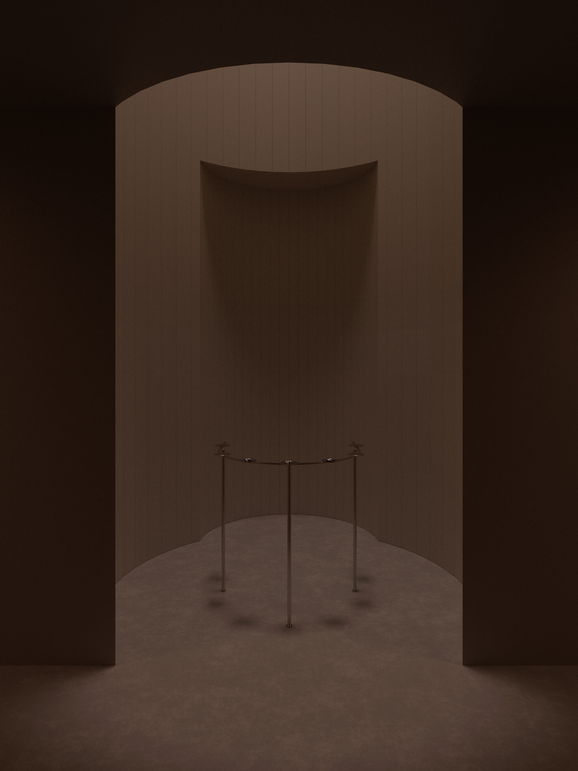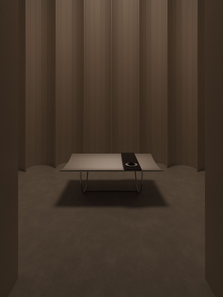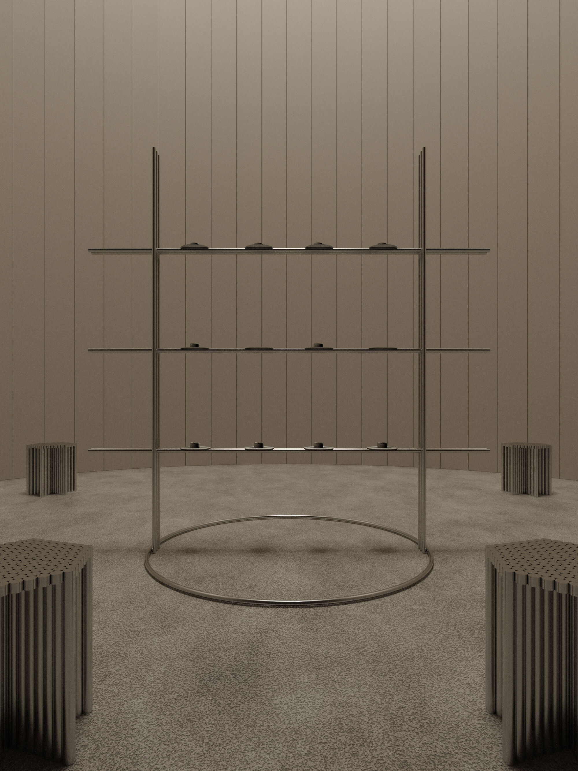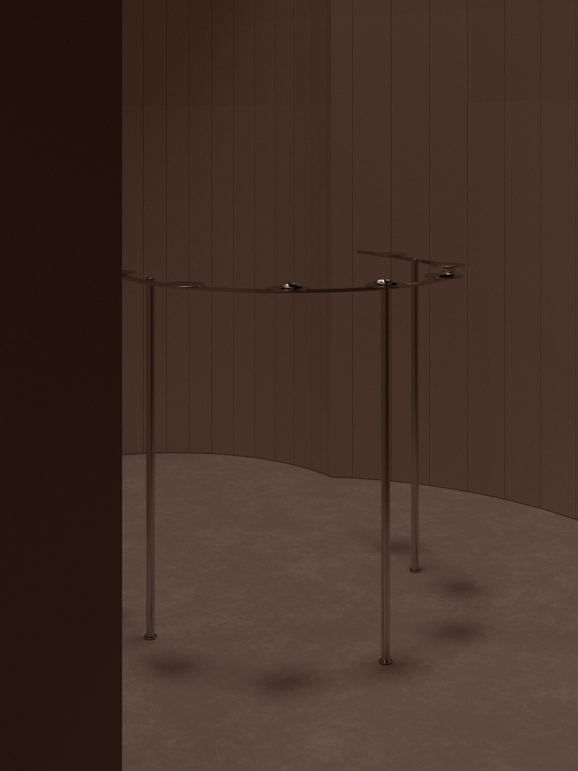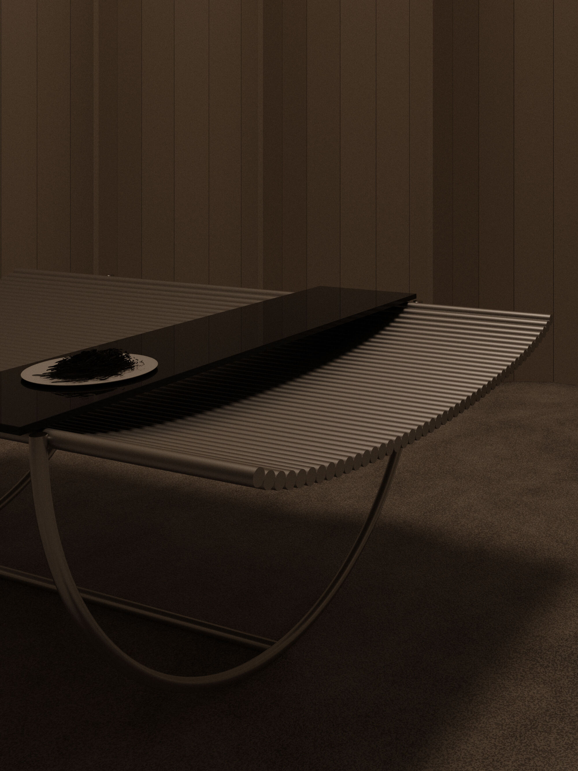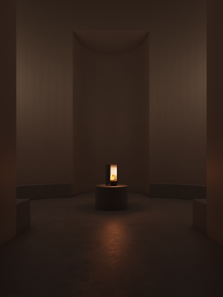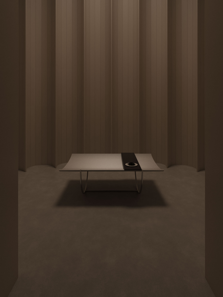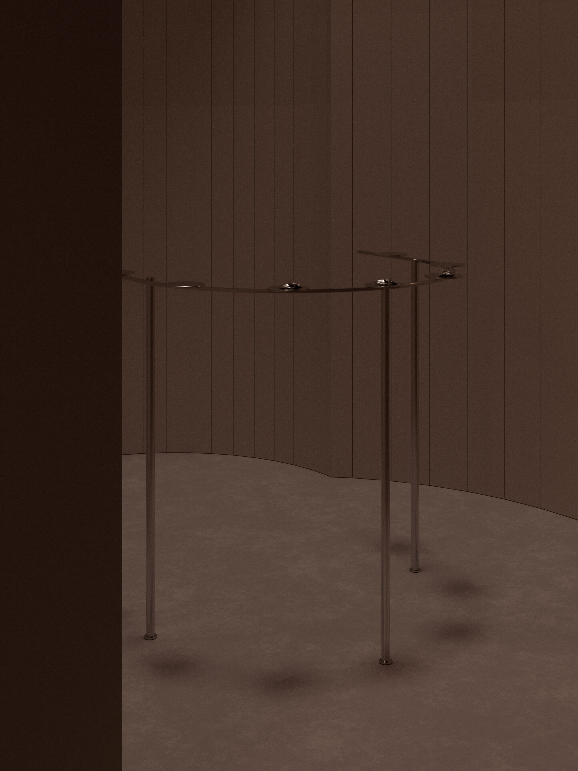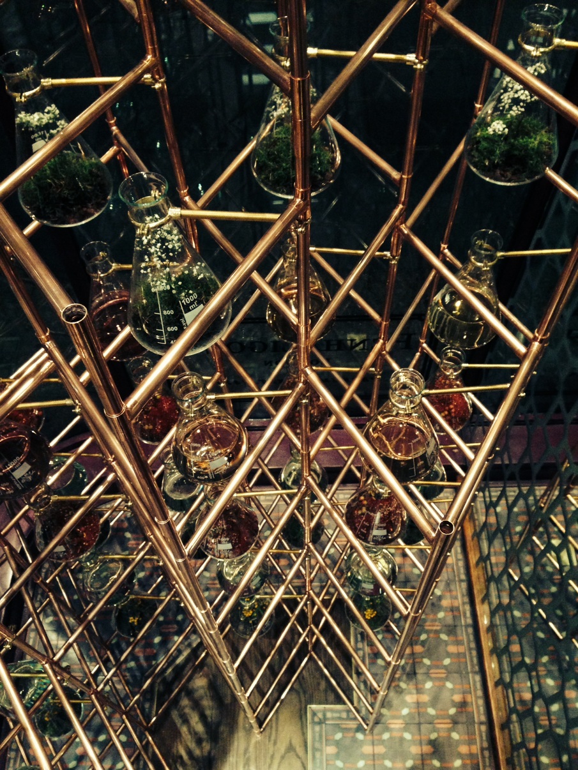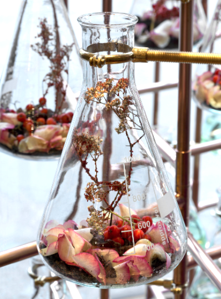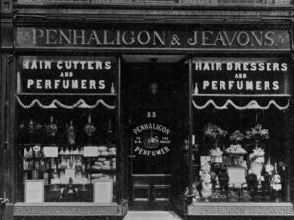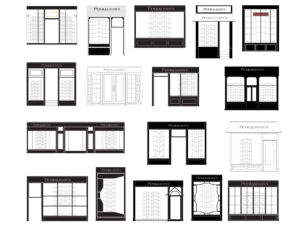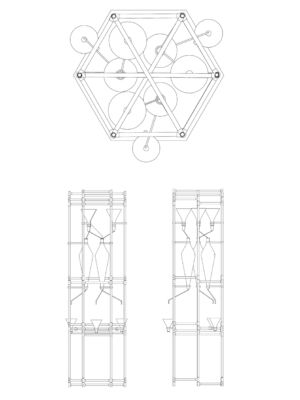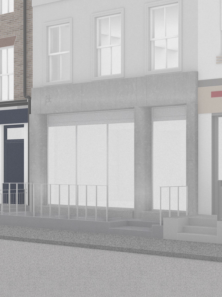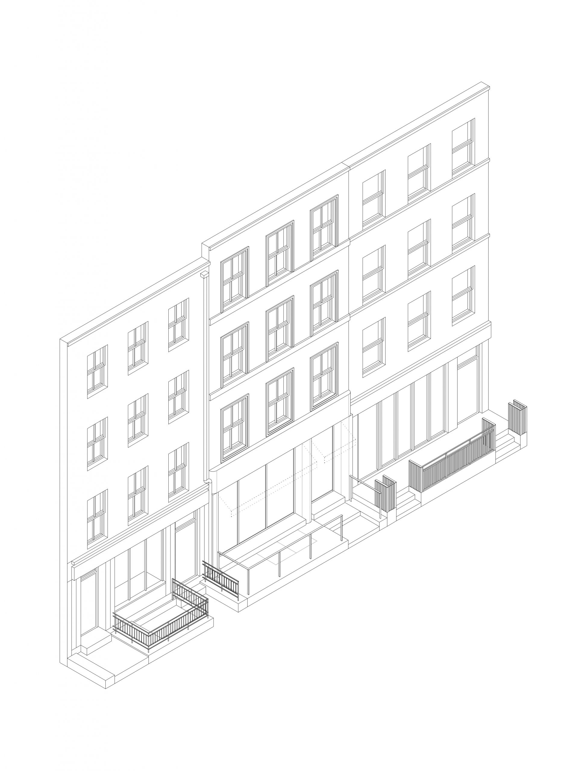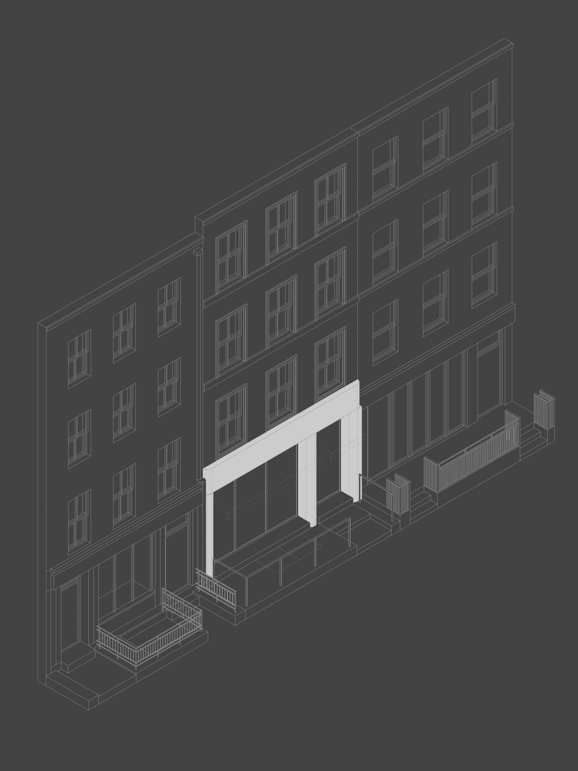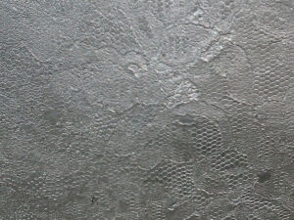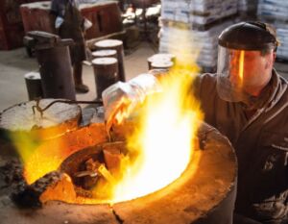09•2024
09•2024
Space Talk
Space Talk
A collaboration between EBBA and Studio Charlotte Taylor on the design of Space Talk, a new Listening Bar in Farringdon, London. Space Talk is dedicated to sound and community, and draws its concept from creating place that can generate a sense of calm and intimacy. The design and atmosphere uses light and the feeling of warmth from the natural materials that wrap the space. This project is about how each component of the project comes together to create a unified idea through lots of considered moments. The resolution and spacial configuration is the result of design challenges and opportunities of working on a project dedicated to sound, and at the same time wanting to make the space feel sophisticated and intimate.
Sound system by Friendly Pressure with speakers in collaboration with Lewis Kemmenoe.
Acoustics by Ethan Bourdeau
Furniture with Spazio Leone
Title: Space Talk
Location: London
Year: 2024
Client: Space Talk
Photographer: Ollie Tomlinson
Type: Bar
Status: Completed
Related Projects
06•2024
06•2024
Veja
Veja
A collaboration with designer Deidra Hodgson on the first store for Veja in London, featuring a monolithic stone structure that forms a key element within the space. EBBA worked as executive architect to develop the design and deliver the project, including the complex sculptural element that anchors the space.
Title: Veja Store
Location: London
Year: 2024
Client: Veja
Photographer: James Retief
Type: Retail
Status: Completed
Related Projects
03•2024
03•2024
WatchHouse
WatchHouse
Drawing inspiration from the modernist architectural features of lobbies found in civic buildings, the project is rooted in an approach to craft an inviting, unique space whilst establishing a sense of connection to the broader building. The concept store was developed to echo the clean lines and grid patterns characteristic of Miesian buildings, introducing sculptural objects throughout to partition the space.
The flexible nature of the space offered a new opportunity to delve into the intricate connection between the art of coffee making and the customer experience. Embracing WatchHouse’s values and passion for creating spaces where people want to ‘spend time’, we looked to imagine a sanctuary in the city – somewhere that felt beautiful and inviting, whilst also being highly functional.
Central to the design is an eight-metre stainless steel counter which acts as a stage for the theatre of coffee-making to unfold but also as a communal workspace, nurturing a fluid motion of activity around the centrepiece. Whilst the adjacent atrium offers comfortable seating, we looked to carve out pockets of relaxation throughout the store itself, incorporating a large coffee table and bench which provides customers with moments of quiet respite as they await freshly brewed coffee.
Each of the furniture pieces were designed and crafted in house by the studio, including the sculpted steel counter and the large oak table which was skillfully made from solid blocks, designed to emulate the aesthetic of stacked timber, complementing the grid-like ceiling and evoking a sense of organic unity.
Title: WatchHouse
Location: London
Year: 2024
Client: WatchHouse
Photographer: Ståle Eriksen
Type: Retail
Status: Completed
Related Projects
07•2023
07•2023
Rotaro at Liberty
Rotaro at Liberty
We are excited to share our latest project for fashion rental brand Rotaro. Working within the unique spaces of Liberty we have created a project focused around ideas of circularity, both in terms of materials and spatial ideas. The environmental response towards fashion is a key message that translates into the overall concept for the space.
The essence of creating a calm and inviting space is enhance by the feeling of warmth that emanates from the cork walls. Two large column like structures help to demarcate the space and make the sense of a room within a room. Wrapping these two elements is a sculptural rail that circulates the space, making places to curate the collection.
Altogether the project has been conceived as an easily demountable system that can be re-purposed for other spaces. The project aims to make claim that beautiful spaces can be created for temporary activations while still considering the environmental impacts of materials and construction. Primarily using cork to line the space we have also sought to introduce a sculptural rail that becomes functional to hold garments in a multitude of ways.
Title: Rotaro
Location: Liberty, London
Year: 2023
Client: Rotaro
Photographs: James Retief
Type: Retail
Status: Completed
07•2023
07•2023
Cubitts
Cubitts
We have recently completed the latest Cubitts on Broadway Market (our hood) in the legendary F Cooke’s Pie and Mash shop. Working within the Listed interior we have looked to retain the character of the site while introducing new elements and making use of the old dining tables, transforming the space into a fresh retail space. Altogether the new material palette picks up on the tones of the existing tiles and at the same time adds warmth. In the basement we have lined the space with wood panelling, using the square motif of the tiles upstairs, creating a comfortable eye testing space and waiting area.
Title: Cubitts
Location: Broadway Market, London
Year: 2023
Client: Cubitts
Photographs: Felix Speller
Type: Retail
Status: Completed
07•2023
07•2023
WatchHouse
WatchHouse
EBBA have worked alongside WatchHouse and Deidra Hodgson on the design of a new coffee shop in Marylebone. As Executive Architects we have developed from concept through to execution and delivery on site. This is part of a continued collaboration with the coffee brand on a series of new houses across the London and the UK. The design of this unique shop includes a large open plan ground floor with feature central bar in fibreglass, and a lower ground level for working and dining.
Title: WatchHouse
Location: London
Year: 2023
Client: WatchHouse
Photographs: James Retief
Type: Retail
Status: Completed
05•2022
05•2022
Creative Office
Creative Office
EBBA completed the design of a flexible studio space for MMBP. The project sought to find ways to create joinery and storage solutions through off-the-shelf products. The light touch refurbishment has turned an old storage unit into a warm office space through soft pink and chocolate tones. Maximising the project for flexible working by providing storage solutions that can be easily concealed, while finding ways to add delight in the details and fixtures. Moving down into the office you go through a portal-like entrance concealing a compact kitchen. Enjoyment in this project came through using utilitarian fixtures and soft finishes to achieve a rich result and a calming space to work from. The bookshelf wall was made from parts of a previous table designed for the RA coupled with the stools shown as part of our exhibition design; a nod to EBBA’s consideration of ways to up-cycle projects and products for new uses.
Title: MMBP
Location: London
Year: 2022
Client: MMBP
Photographs: Thomas Adank
Type: Dwelling
Status: Completed
Related Projects
05•2022
05•2022
AORA Retail
AORA Retail
Retail design developed as part of our work for AORA Gallery exploring ways to display and showcase products in a way that can connect with people’s senses. AORA is an acclaimed virtual gallery exhibiting and supporting artists, offering unique digital experiences and wellness products while also aiming to be a place that can bring slowness into peoples lives. Pioneering a culture of care is at its heart and never has this been more important than the present.
Title: AORA Retail
Location: London
Year: 2021
Client: Client: AORA Gallery
Type: Retail
Status: Completed
05•2022
05•2022
Penhaligon’s
Penhaligon’s
The project was developed as part of the RIBA Regent Street Window Competition in 2014 for the classic perfumery, Penhaligons. The delicate copper lattice structure was designed as a reference to the antiquated methods of distilling perfume and the copper apparatus used in the process. The project was proposed as an evocated and experiential piece that aimed at drawing people into the shop to engage with the making of the perfume.
The project was awarded Best Dressed window and due to its success was later installed in 17 of their stores globally.
Title: Penhaligon’s
Location: London
Year: 2016
Client: Penhaligon’s
Collaboration with Aljawad Pike
Type: Retail
Status: Completed
Related Projects
05•2022
05•2022
Restaurant Facade
Restaurant Facade
EBBA have developed a proposal to reimagine the frontage to a prestigious restaurant in a conservation area within Central London. The new facade will be framed by tall cast pillars in aluminium and galvanised metalwork, to add a sense of texture and delight to the famous street. The project received planning consent and is currently in the technical design stages.
Title: Restaurant Facade
Location: London
Year: 2020
Client: Private
Type: Retail
Status: Planning granted
Related Projects
