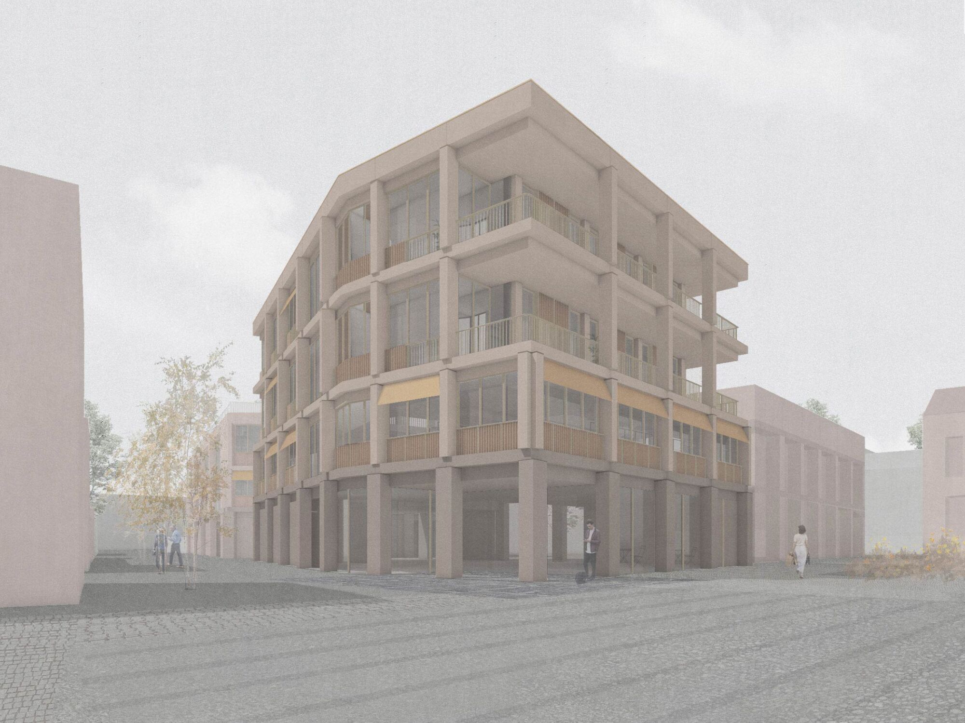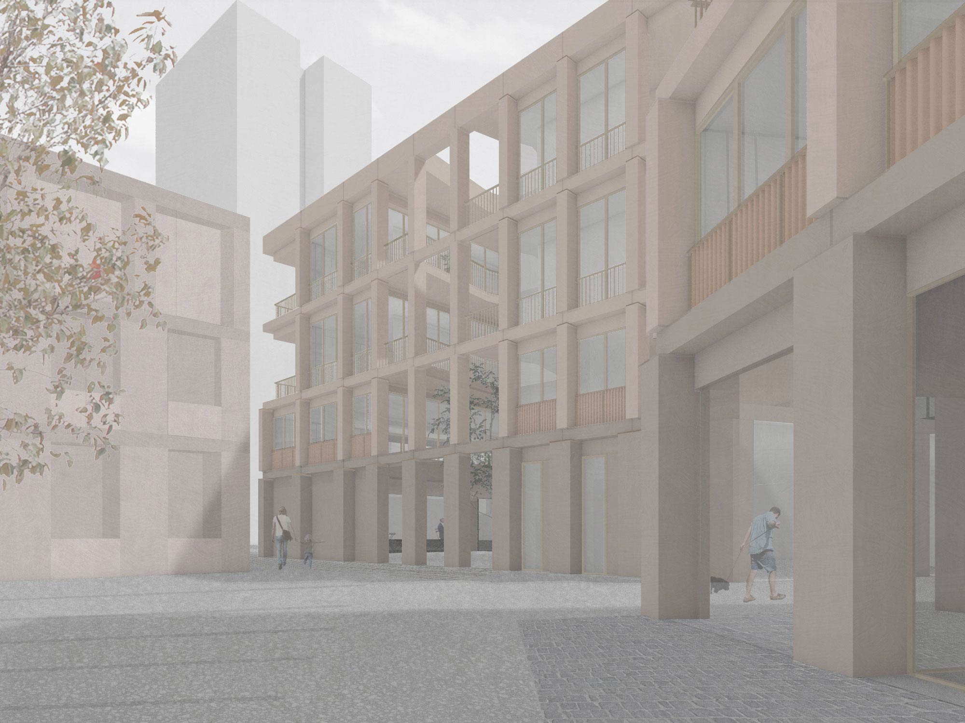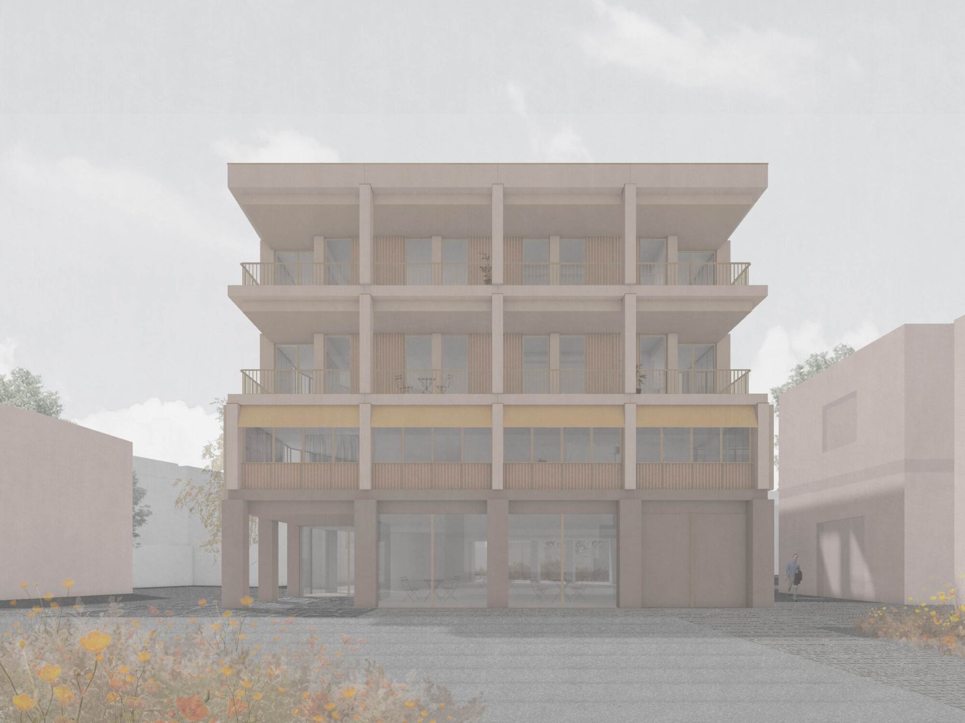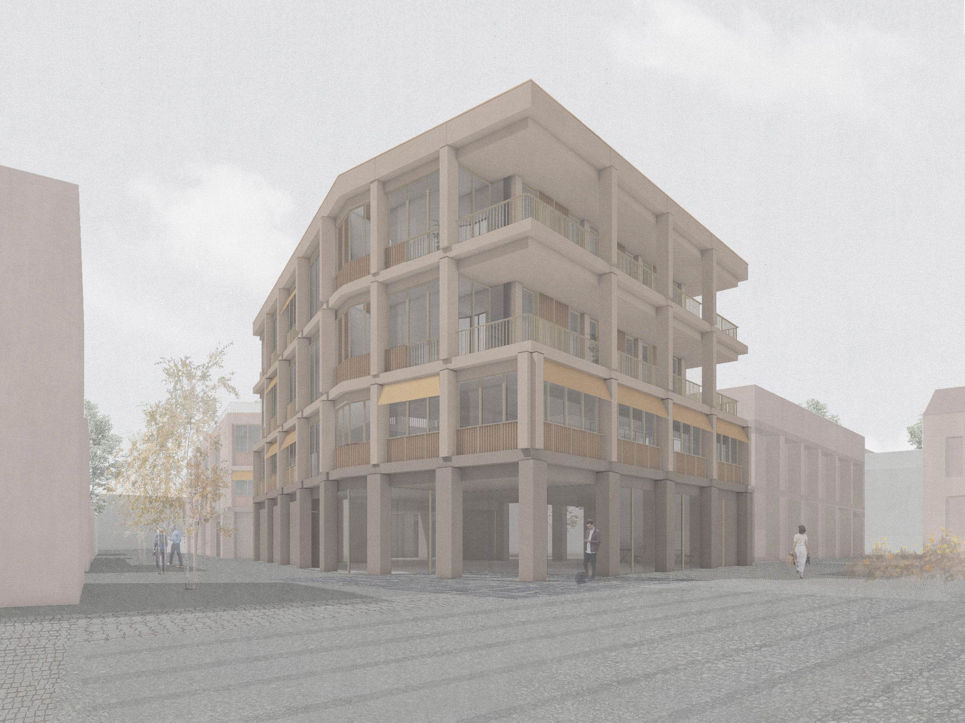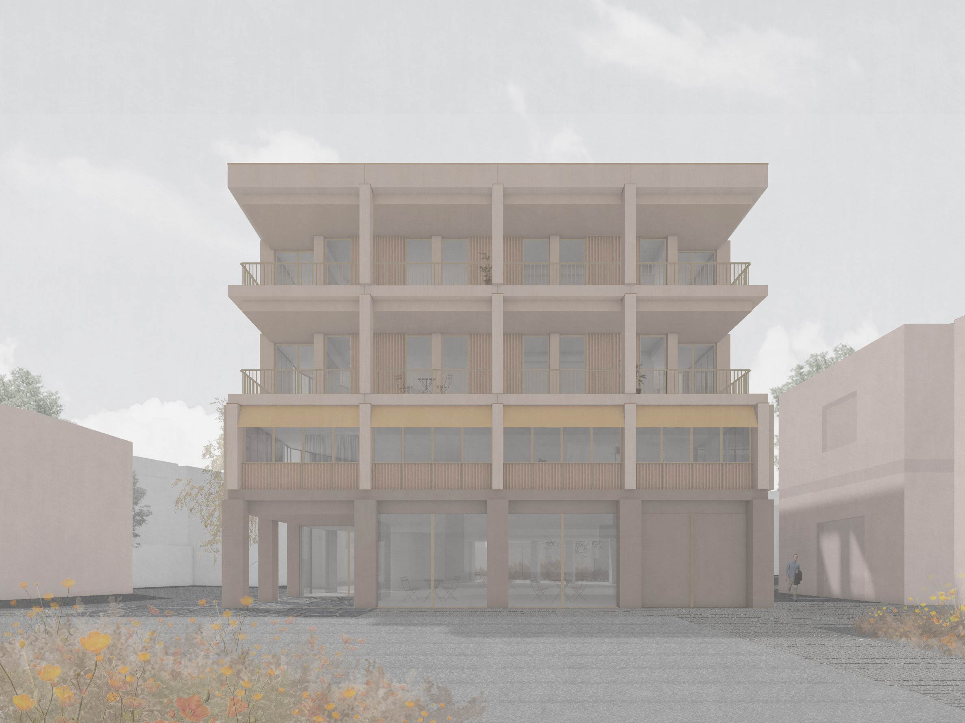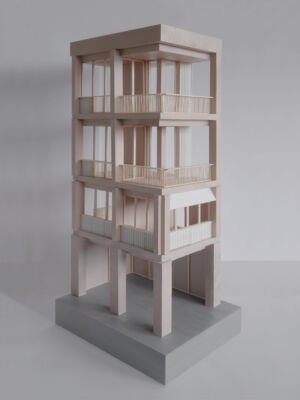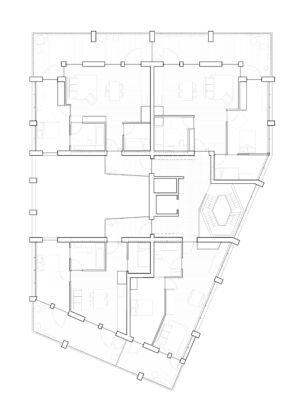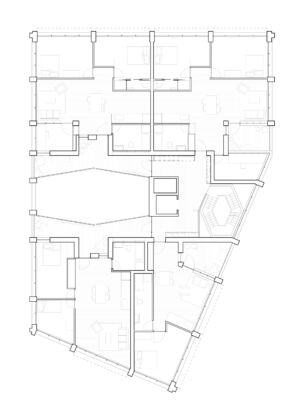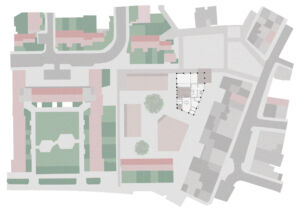Mixed Housing
EBBA have developed designs for a mixed use stacked timber block with elderly housing and a crèche below. The project looks at providing a mix of high quality housing including accessible apartments with double aspects and large balconies, as well as a ground floor nursery arranged around a protected courtyard, with commercial units forming the active edge of a public square.
The design looks at using timber for its environmental and aesthetic qualities, establishing a language of exaggerated overlaps between connections which aim to be read as constituent part of the construction. Project developed in collaboration with Cairn Architects.
Title: Mixed Housing
Location: London
Year: 2021
Client: Private
Type: Dwelling
Status: Planning granted
Related Projects
