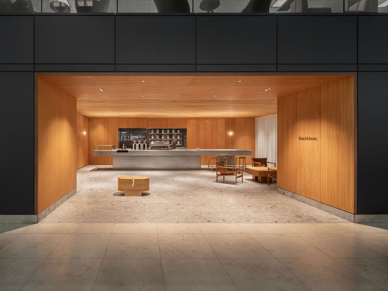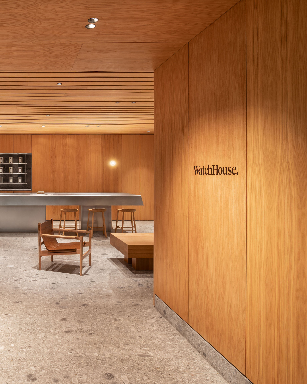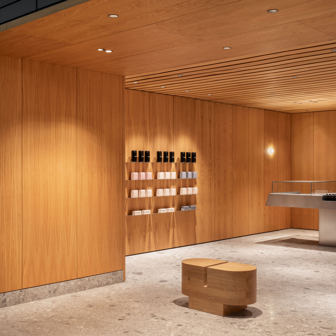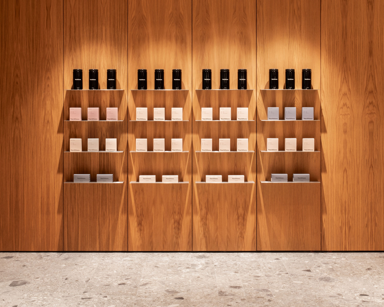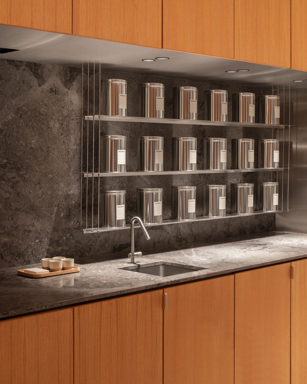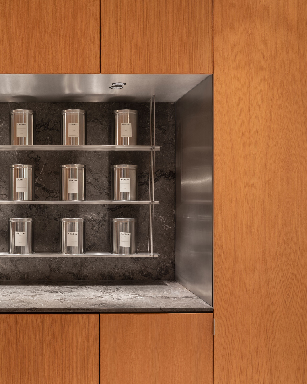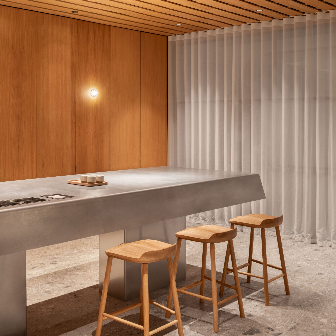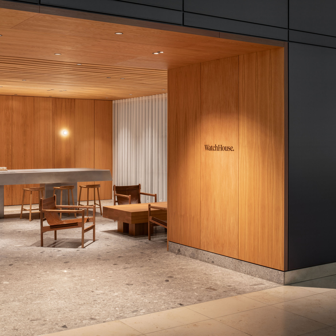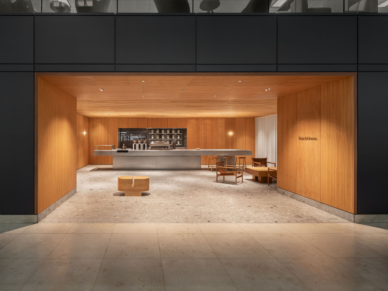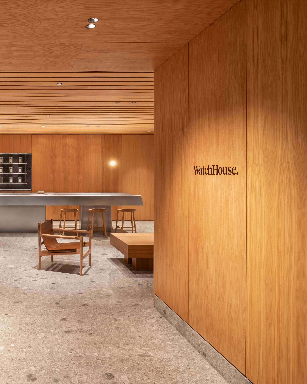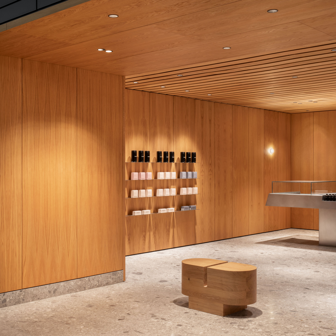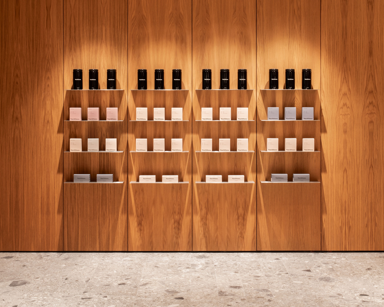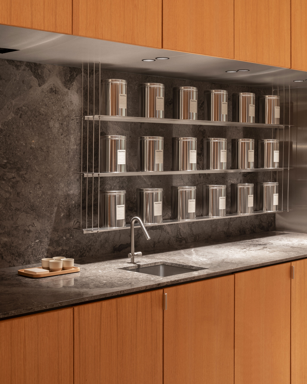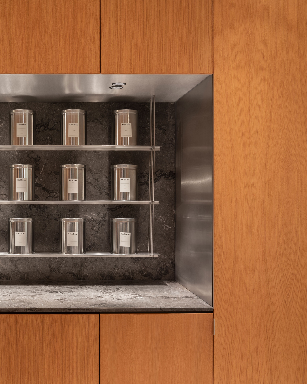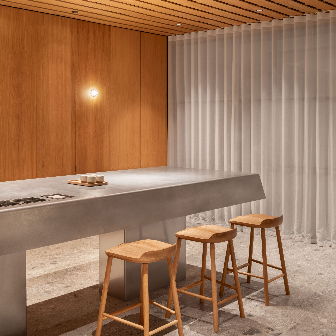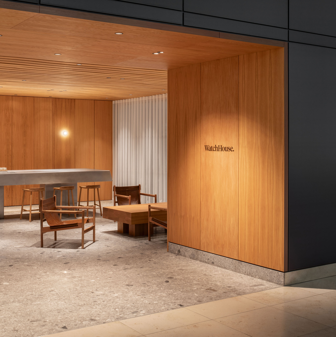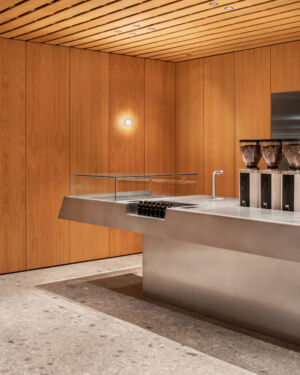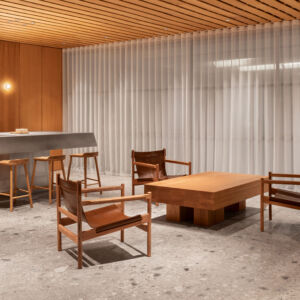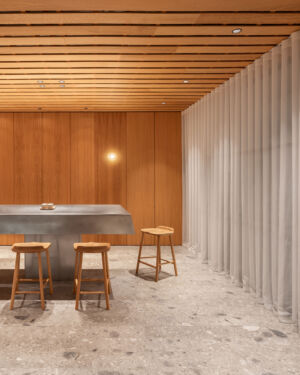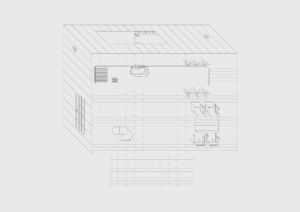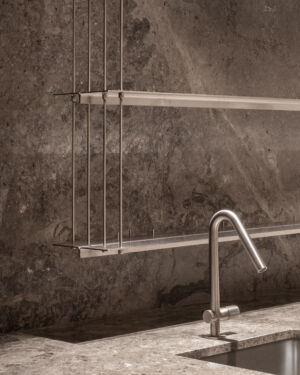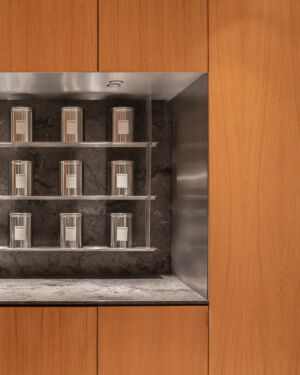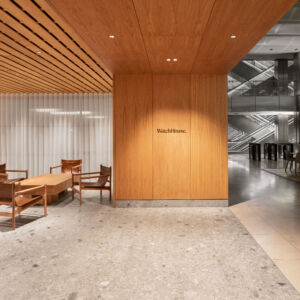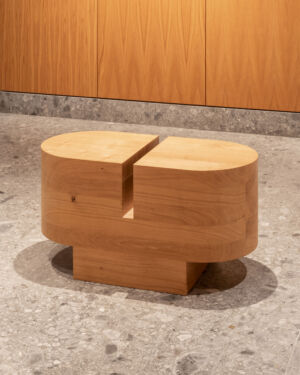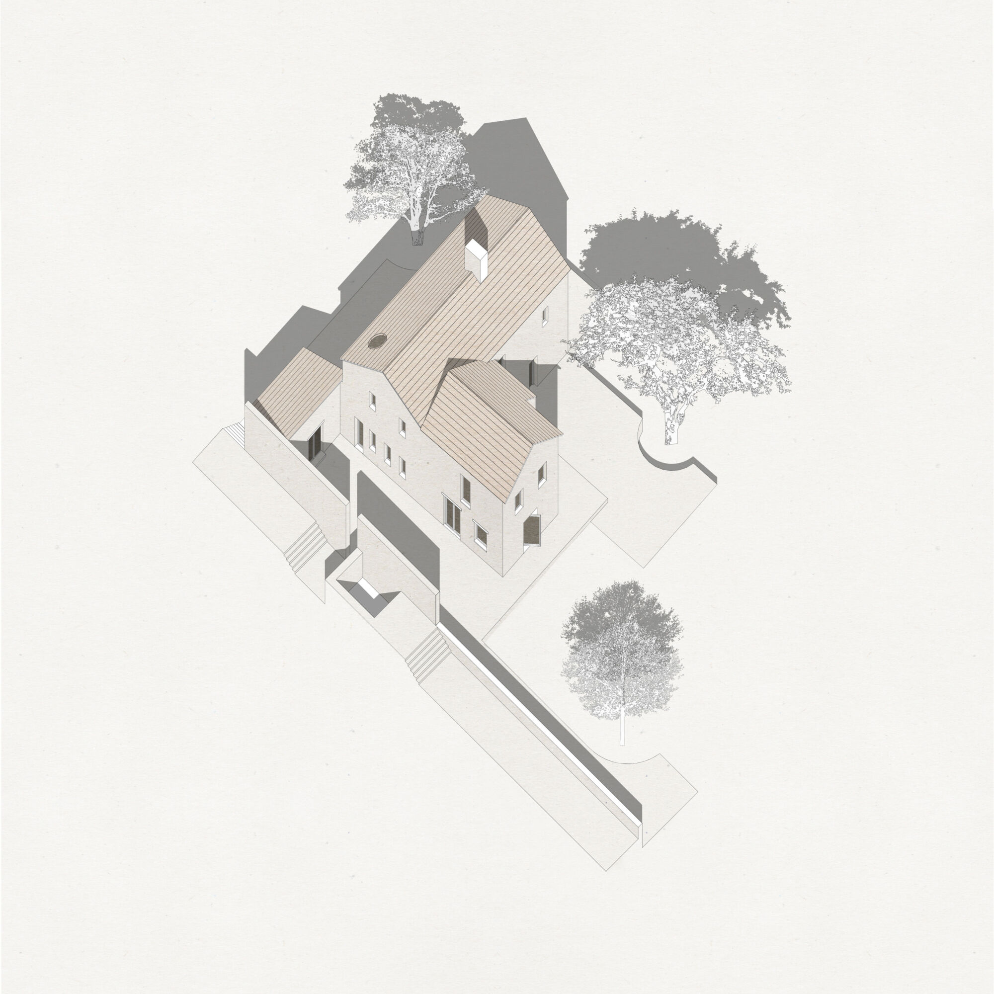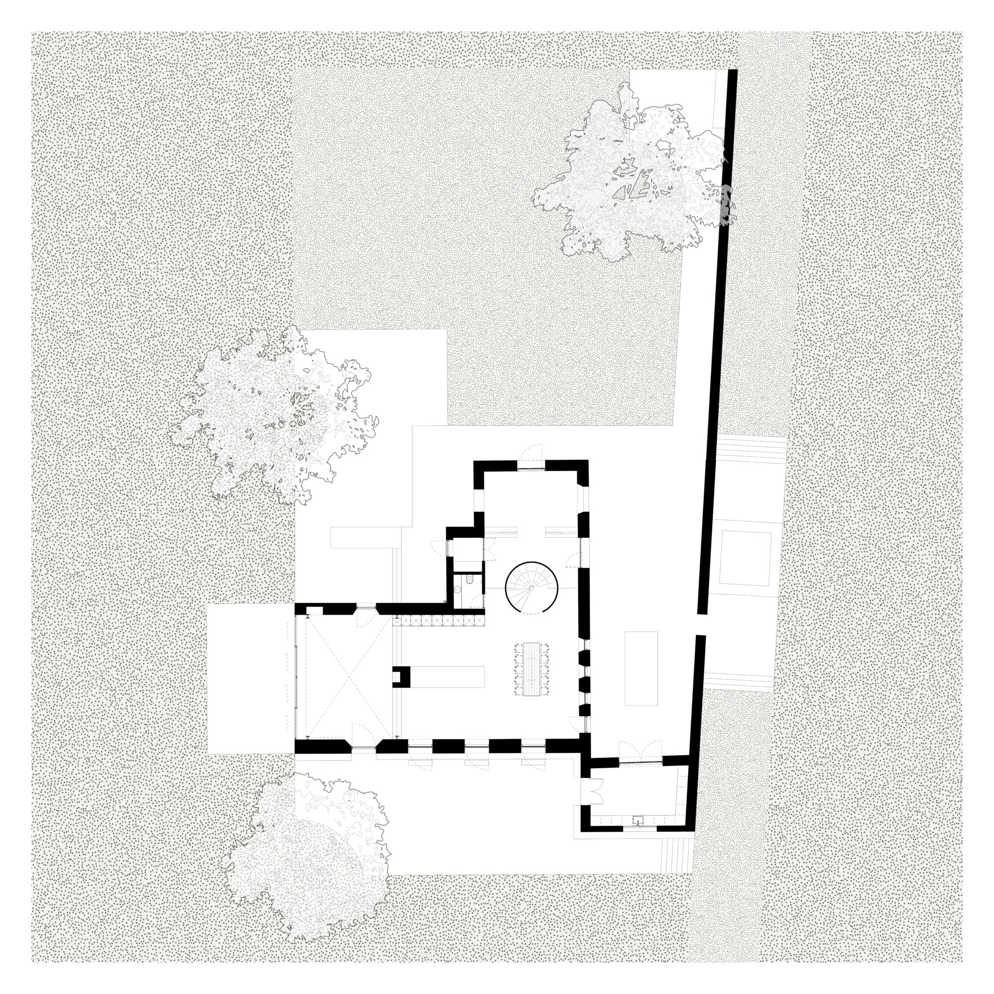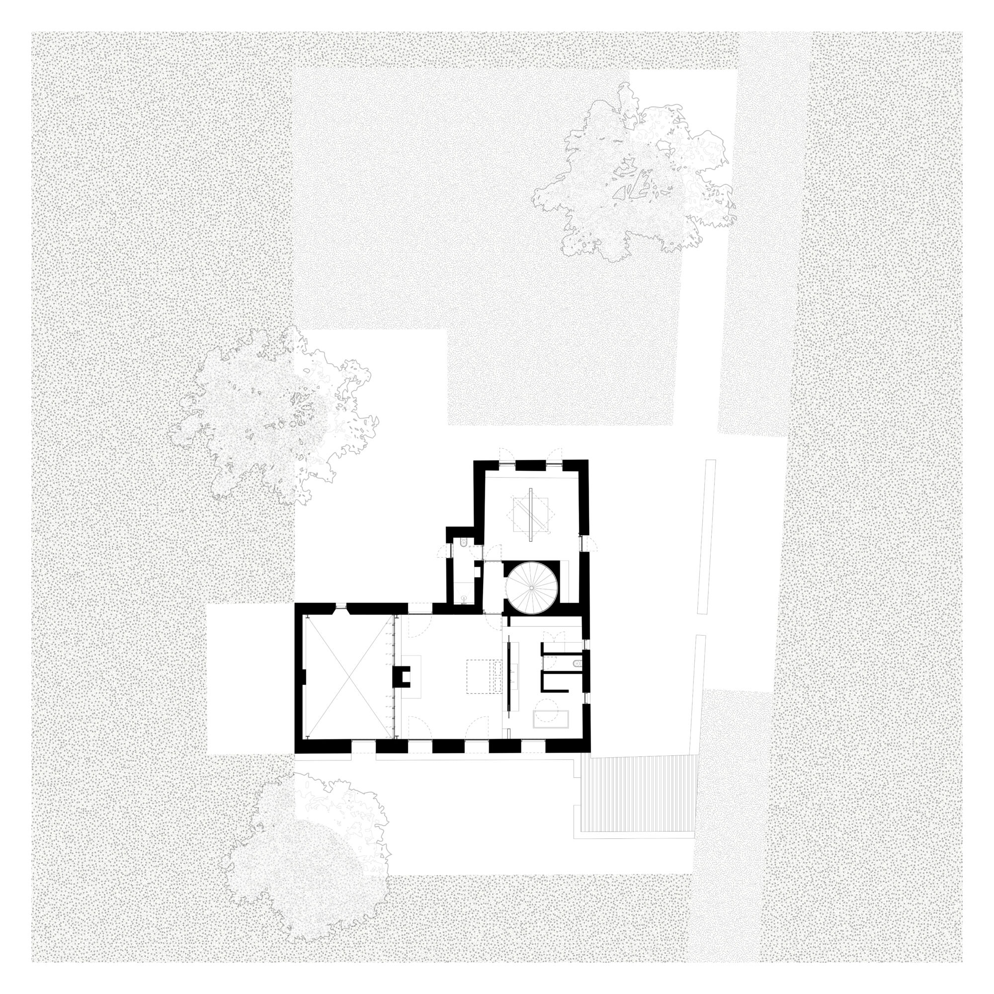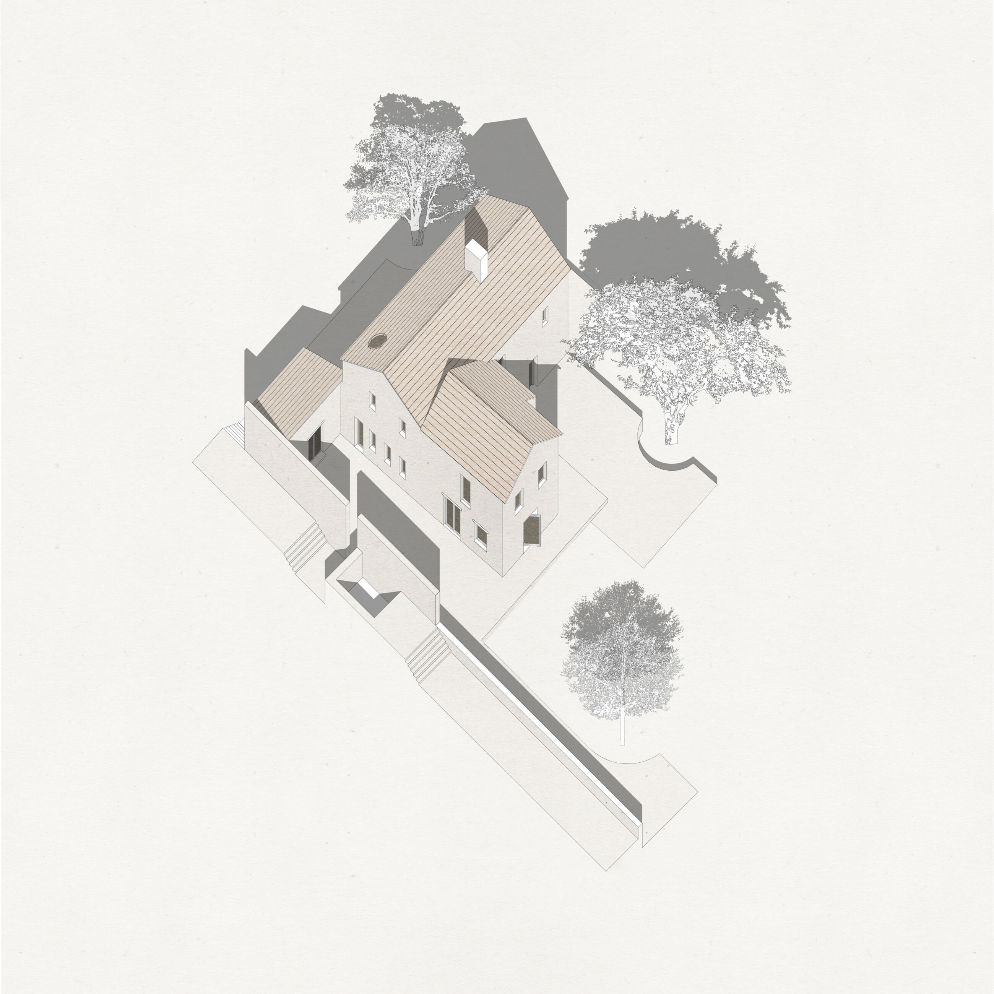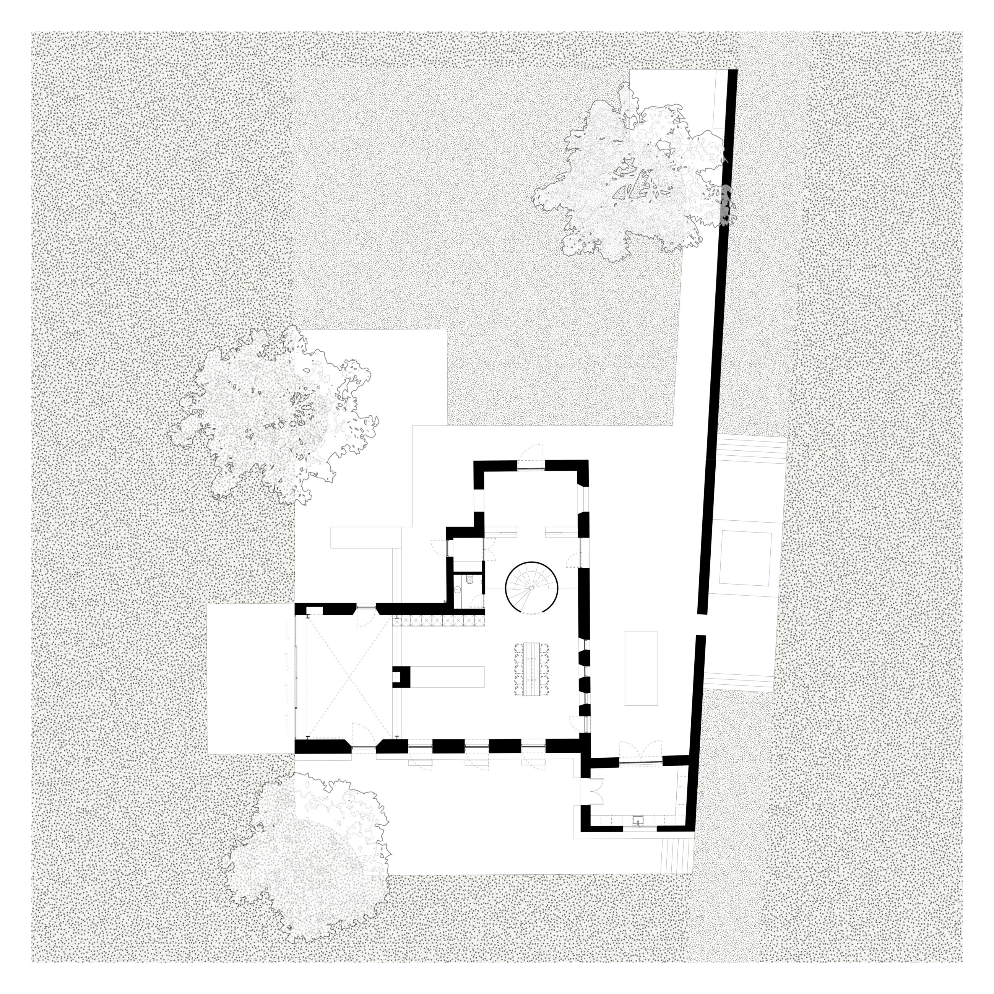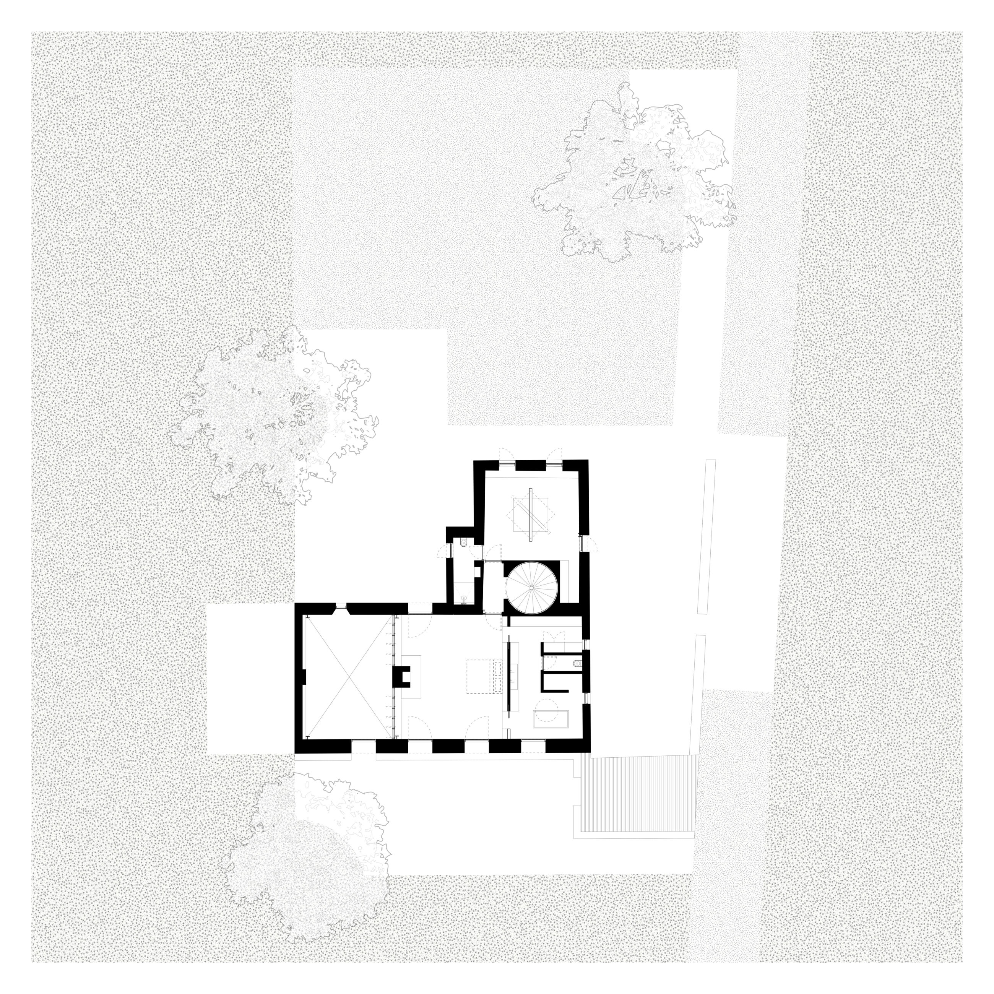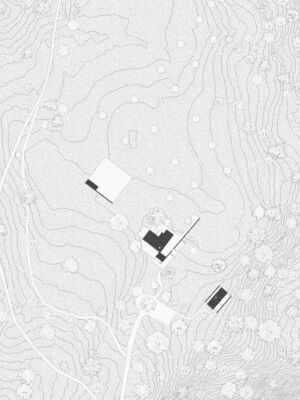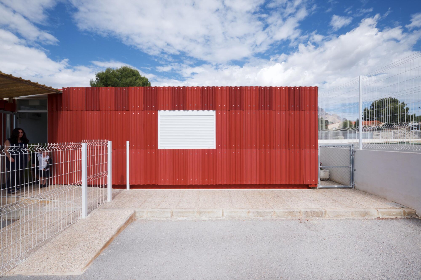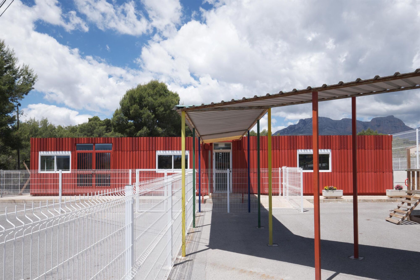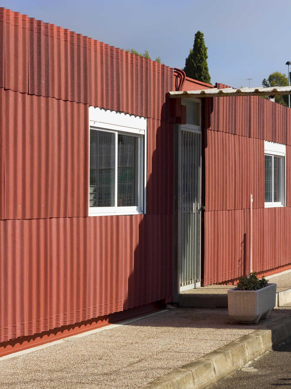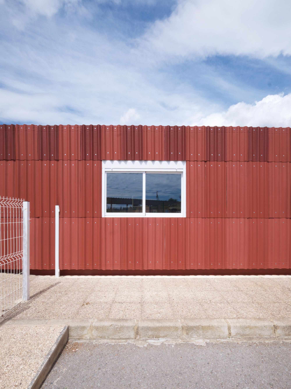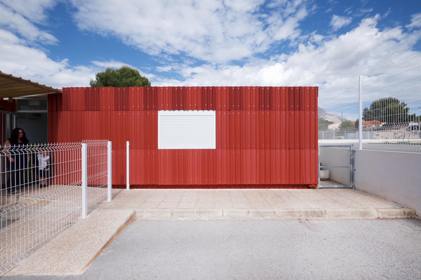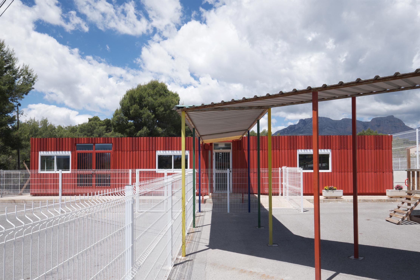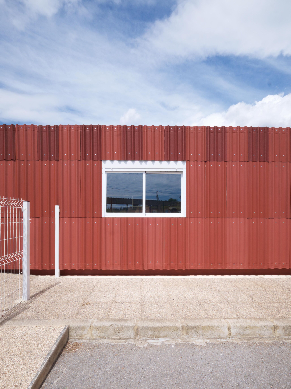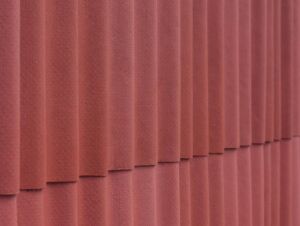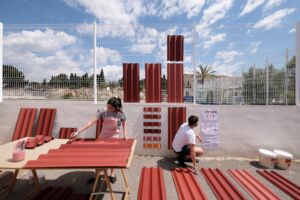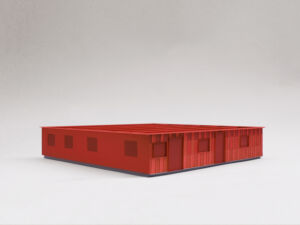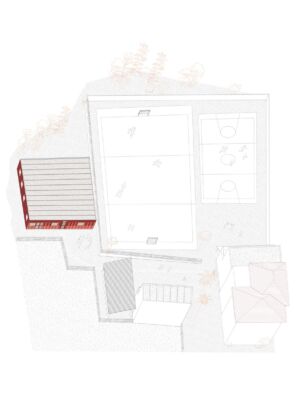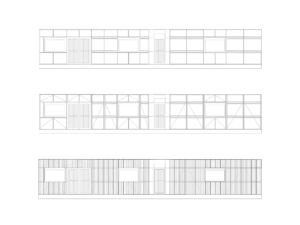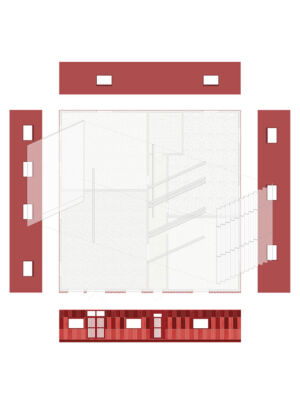03•2024
03•2024
WatchHouse


WatchHouse
Drawing inspiration from the modernist architectural features of lobbies found in civic buildings, the project is rooted in an approach to craft an inviting, unique space whilst establishing a sense of connection to the broader building. The concept store was developed to echo the clean lines and grid patterns characteristic of Miesian buildings, introducing sculptural objects throughout to partition the space.
The flexible nature of the space offered a new opportunity to delve into the intricate connection between the art of coffee making and the customer experience. Embracing WatchHouse’s values and passion for creating spaces where people want to ‘spend time’, we looked to imagine a sanctuary in the city – somewhere that felt beautiful and inviting, whilst also being highly functional.
Central to the design is an eight-metre stainless steel counter which acts as a stage for the theatre of coffee-making to unfold but also as a communal workspace, nurturing a fluid motion of activity around the centrepiece. Whilst the adjacent atrium offers comfortable seating, we looked to carve out pockets of relaxation throughout the store itself, incorporating a large coffee table and bench which provides customers with moments of quiet respite as they await freshly brewed coffee.
Each of the furniture pieces were designed and crafted in house by the studio, including the sculpted steel counter and the large oak table which was skillfully made from solid blocks, designed to emulate the aesthetic of stacked timber, complementing the grid-like ceiling and evoking a sense of organic unity.
Title: WatchHouse
Location: London
Year: 2024
Client: WatchHouse
Photographer: Ståle Eriksen
Type: Retail
Status: Completed
Related Projects
