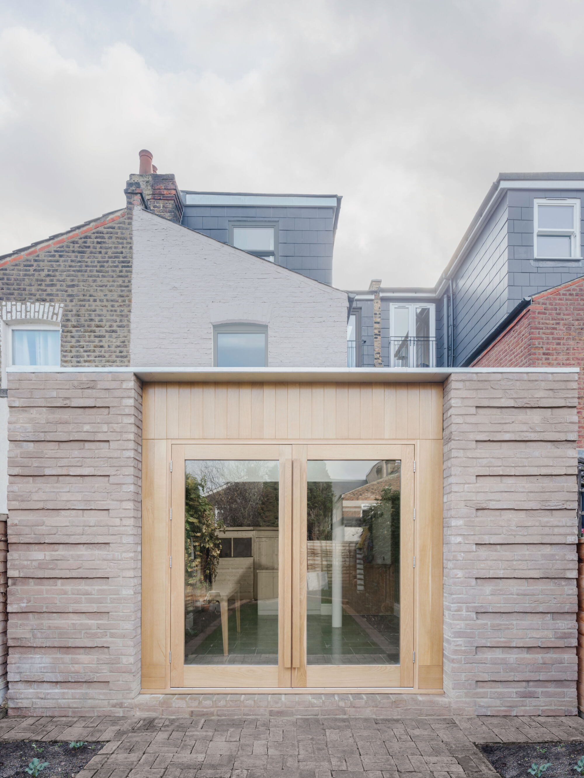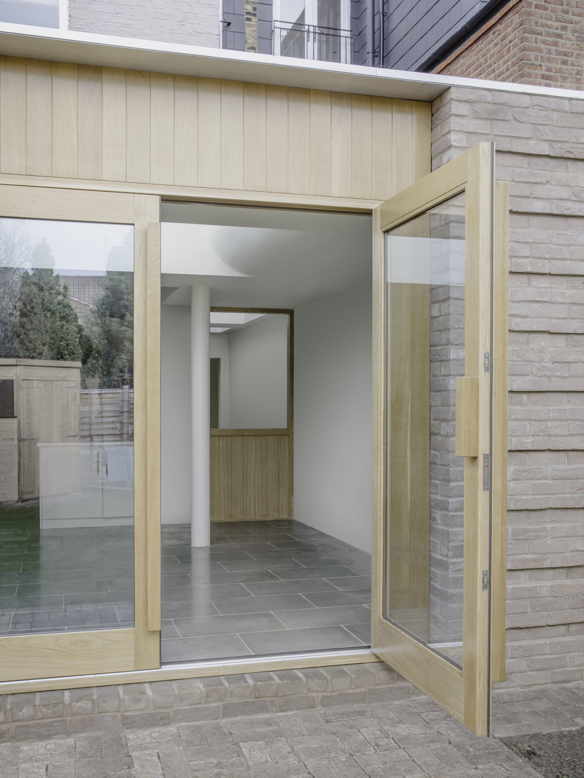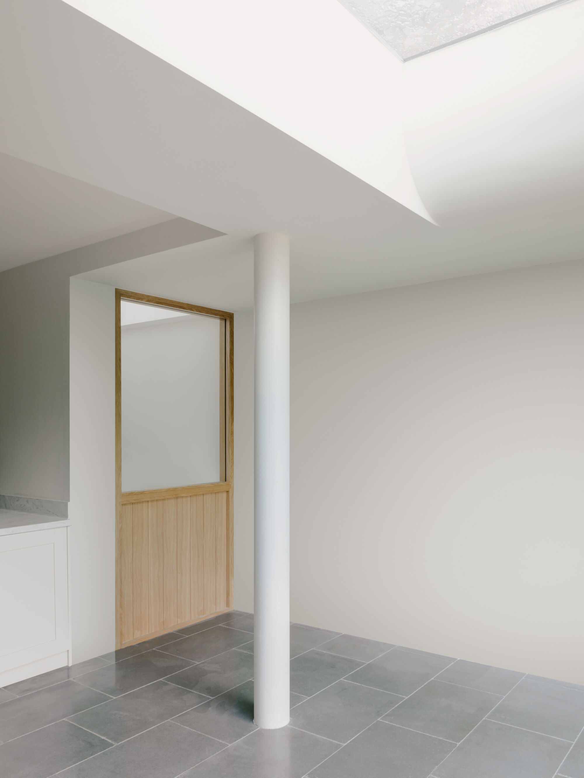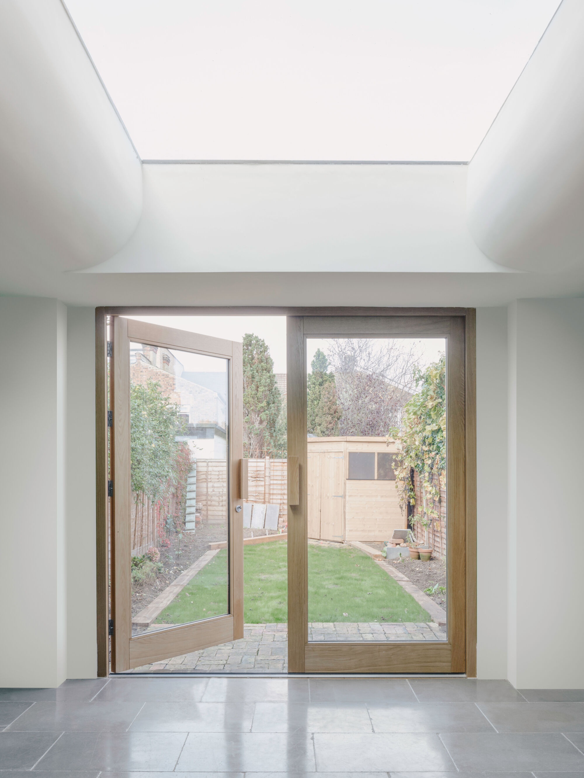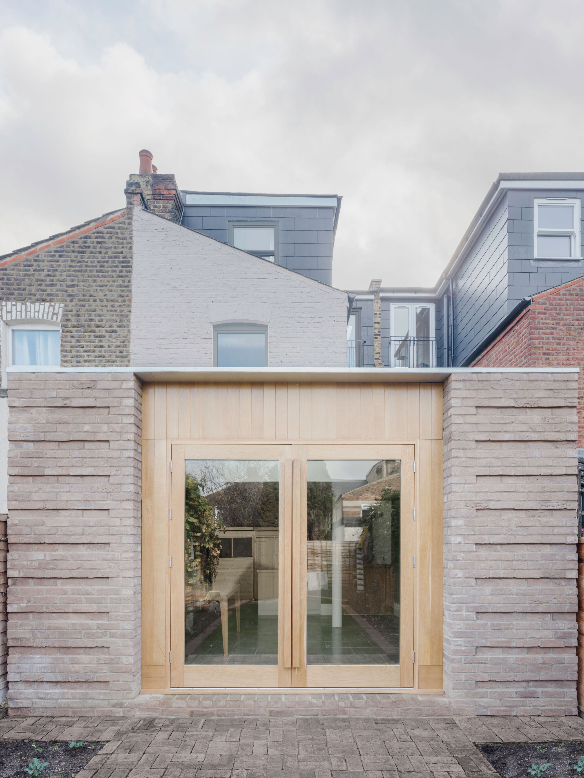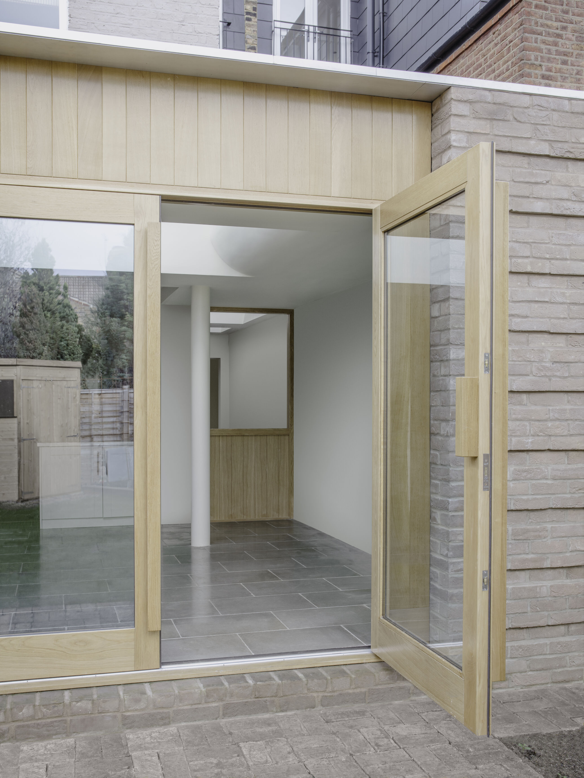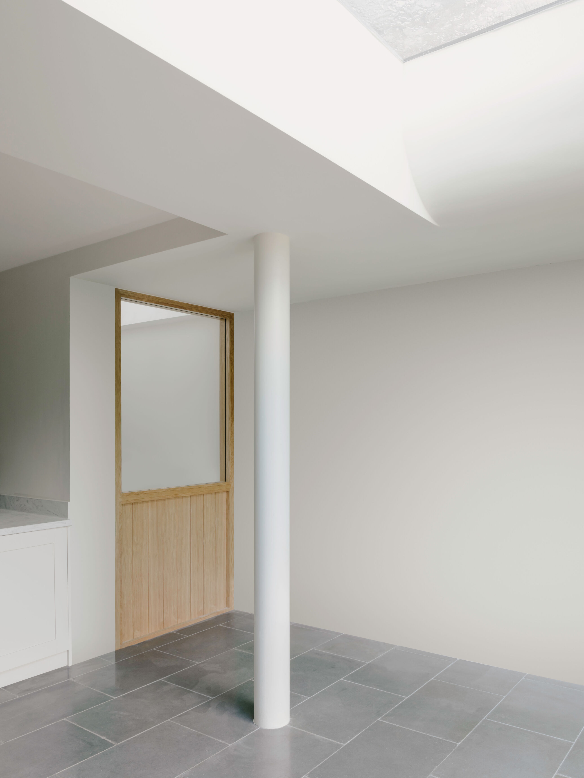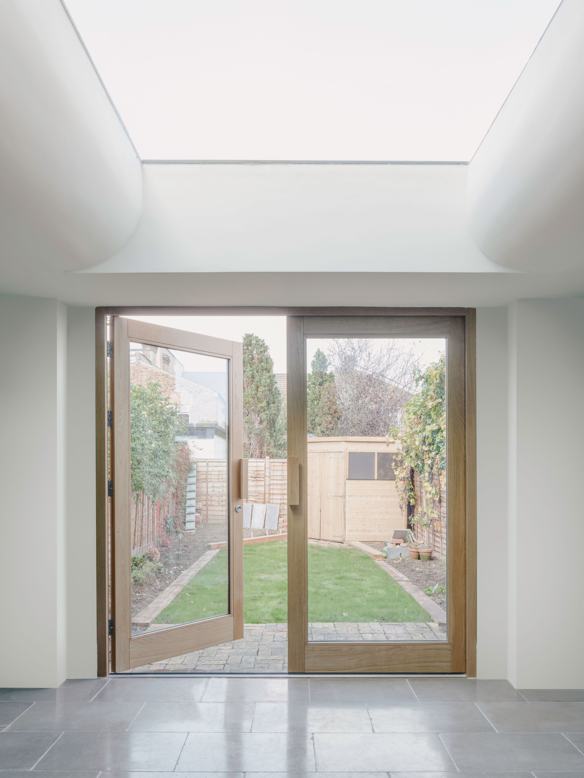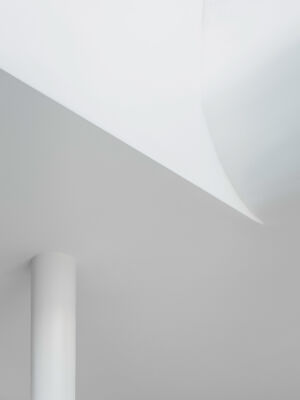Stanhope
A robust project completed last year to enlarge a family home. Taking inspiration from Florentian palaces with heavy rusticated bases and big timber entrances, the rear facade now gives a certain grandeur to the house and allows the large openings to extend the sense of enclosed space to the paved section of garden. The interior plays between the large sculpted ceiling and the delicate column, providing space for an airy and well proportioned kitchen/dining area. The project was realised on an incredibly tight budget while still managing to deliver a sense of craft through careful detailing and robust materials.
Title: Stanhope
Location: London
Year: 2021
Client: Private
Photographs: James Retief
Type: Dwelling
Status: Completed
Related Projects
