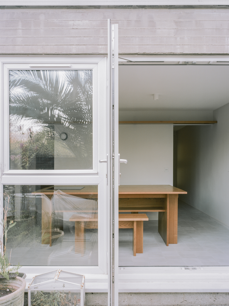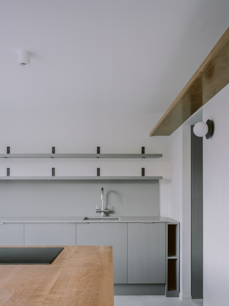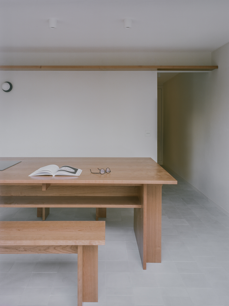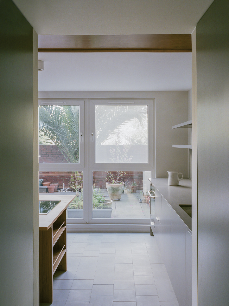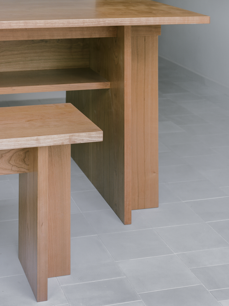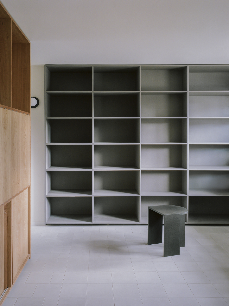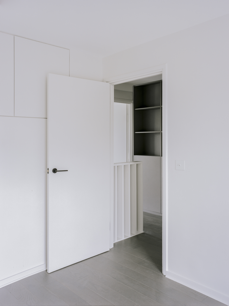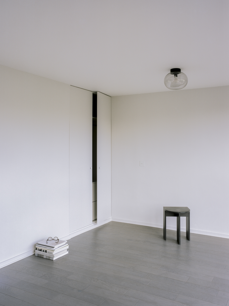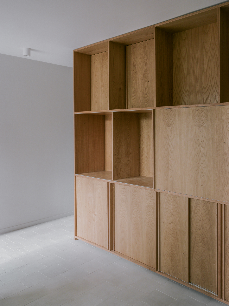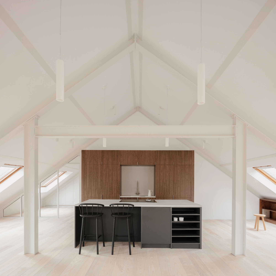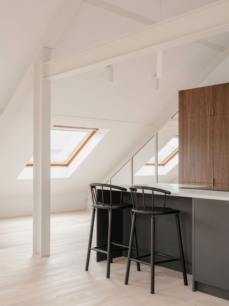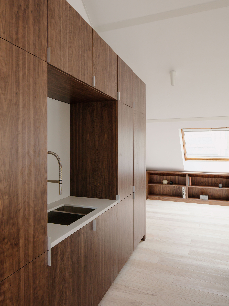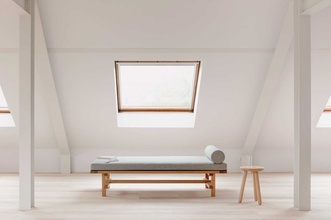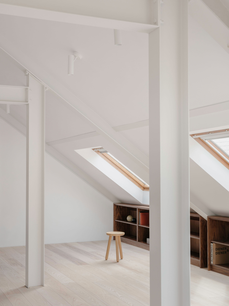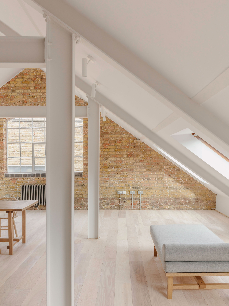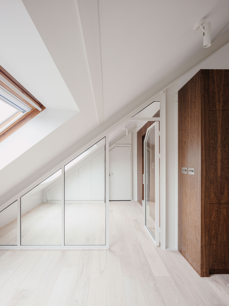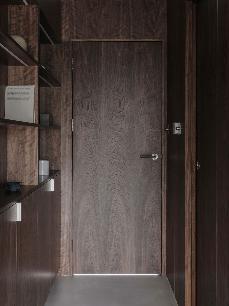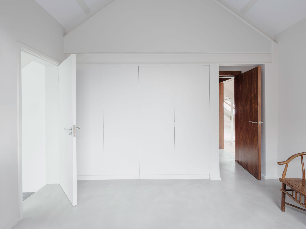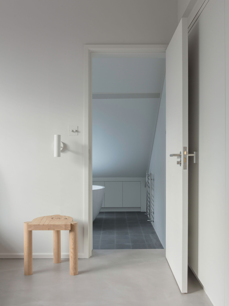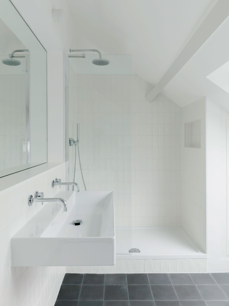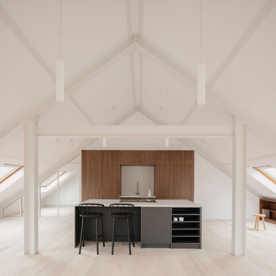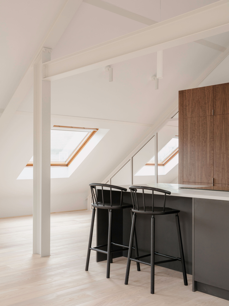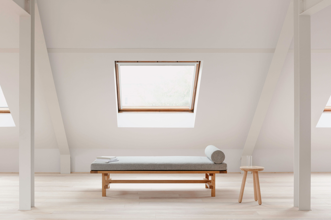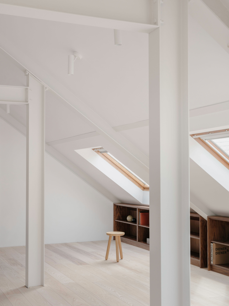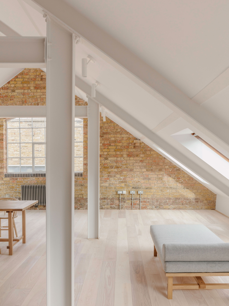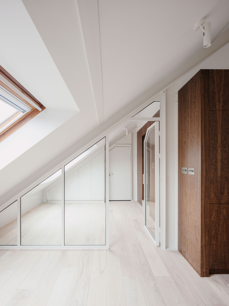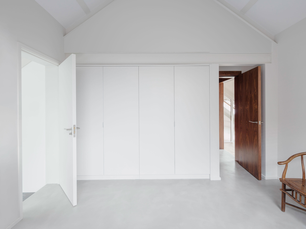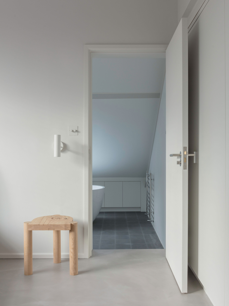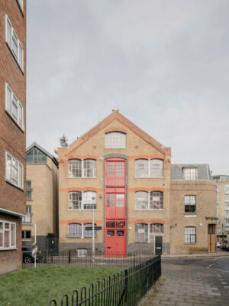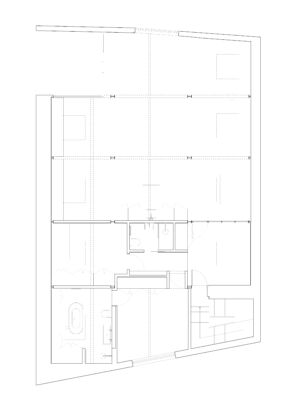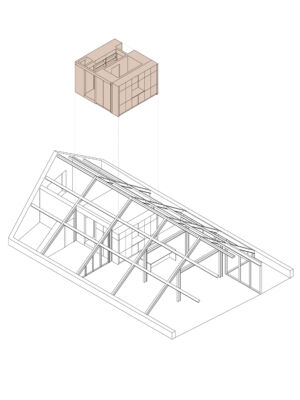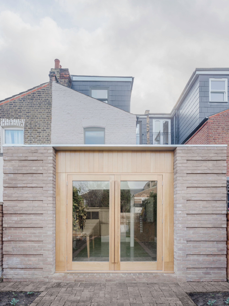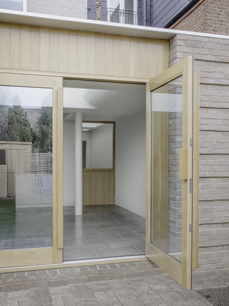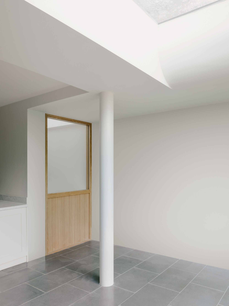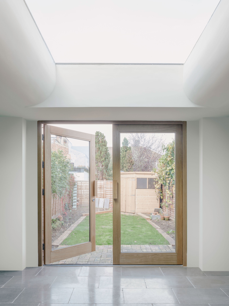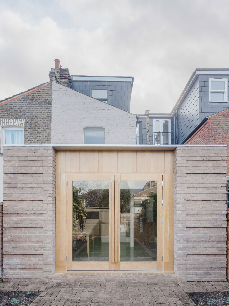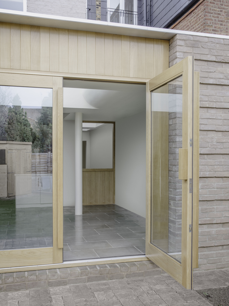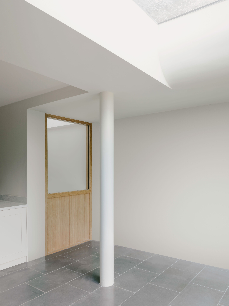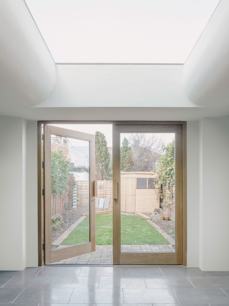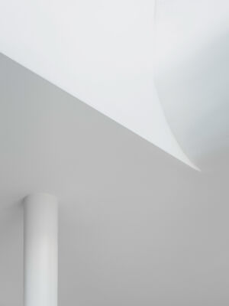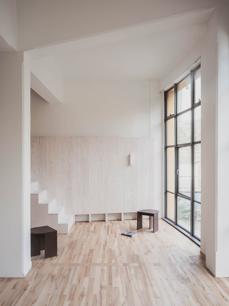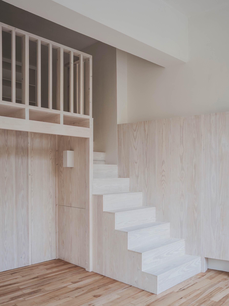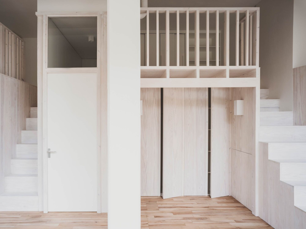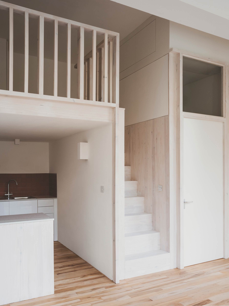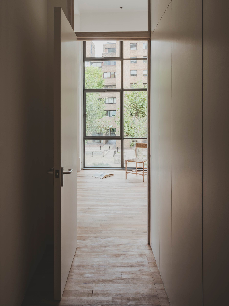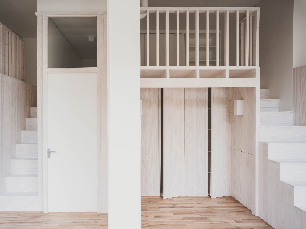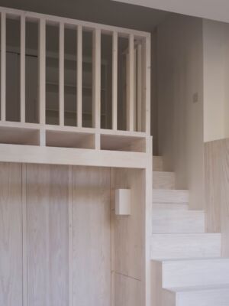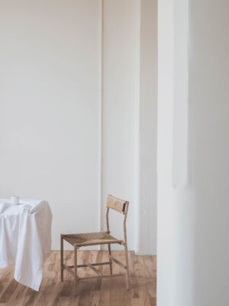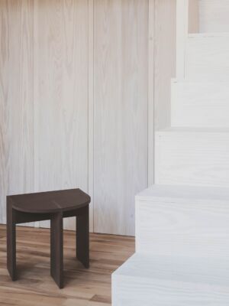05•2022
05•2022
Island House


Island House
The refurbishment of a maisonette in East London turned what was once a dark interior into a well proportioned living space. The project looked to find ways to reimagine a very compact home, making for flexible living.
Fixed joinery was used to frame the ground level and provide ample storage to retain a clean and open feel. The living room and kitchen was divided by a large central shelving unit that doubles as a place to keep all of the clients items, including the television. All of the workings for the house, including the heating and electrical systems were also concealed within this unit to ensure the rest of the space could be maximised and be as flexible as possible.
A continuous concrete tiled floor runs throughout to make the space feel more expansive. Within the tiled surface is a patchwork of patterns that demarcate the different spaces, imagined as a sort of carpet in laid in the floor. The details in the project look to find ways of making more with less.
The kitchen acts as a workspace with a large central table made from cherry, doubling as an island and also offering a space to dine. The works involved in opening up the ground floor included swapping the location of kitchen and living, in order to maximise light to the heart of the house where the clients work and eat from. New openings were created to make a better flow between the two parts of the ground floor, with the continuous tiles helping to connect them. Upstairs a similar language of joinery lines the landing while the bedrooms are paired back to provide a clean and calm interior. Storage is kept to central section of the house in order to make the rooms larger.
Title: Island House
Location: London
Year: 2021
Client: Private
Photographs: Lorenzo Zandri
Type: Dwelling
Status: Completed
Related Projects
