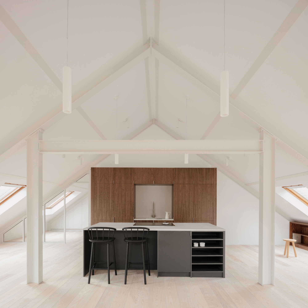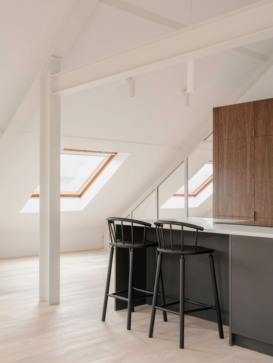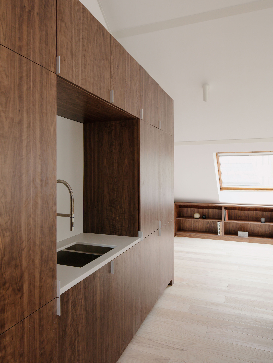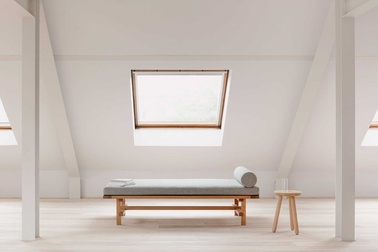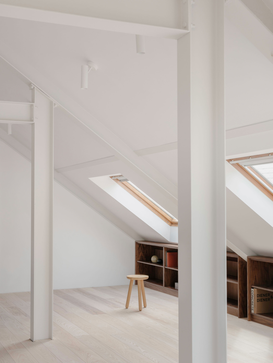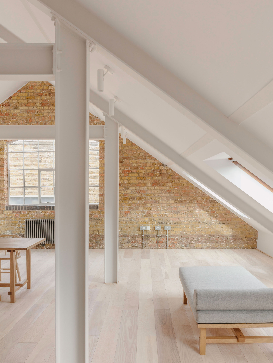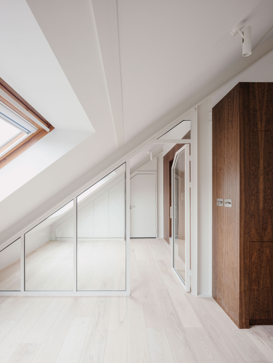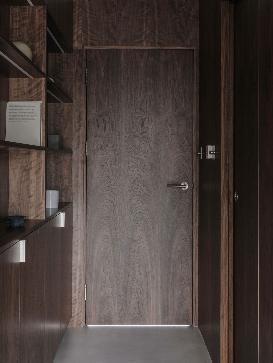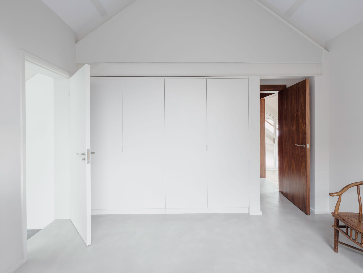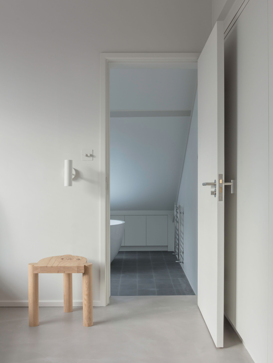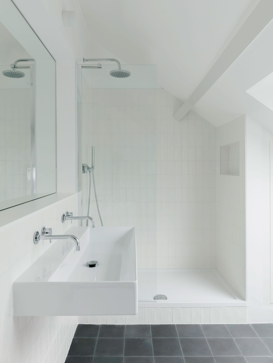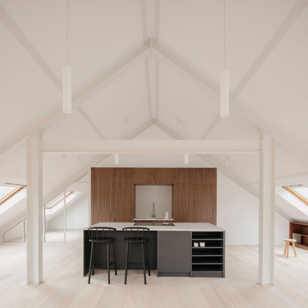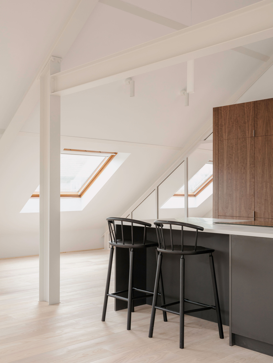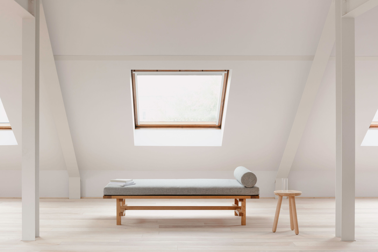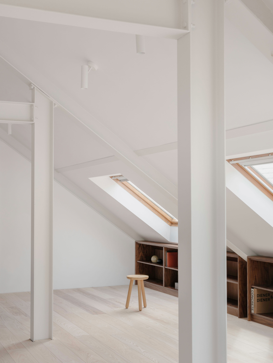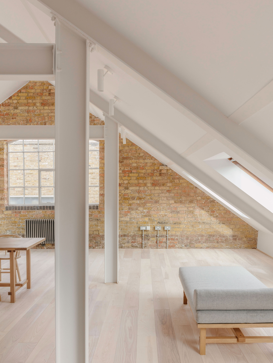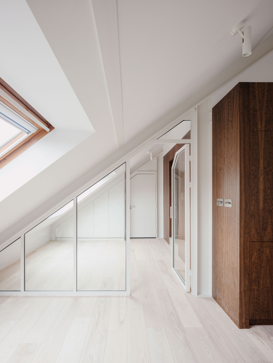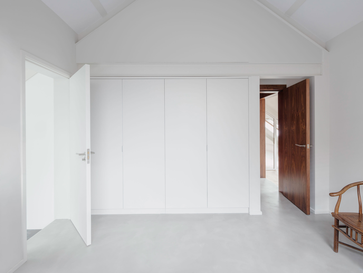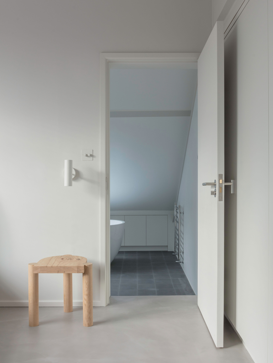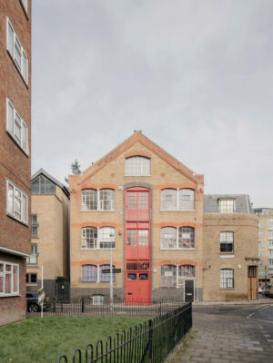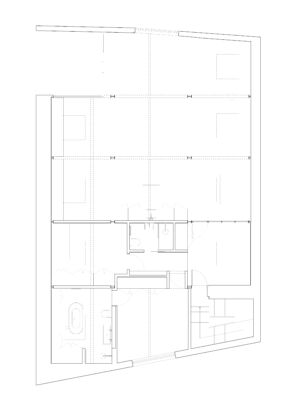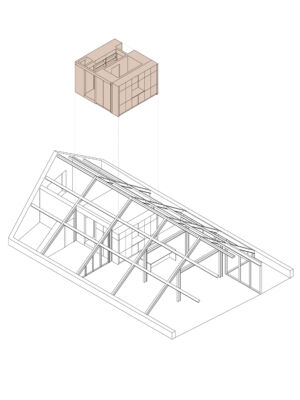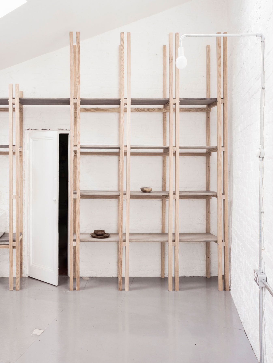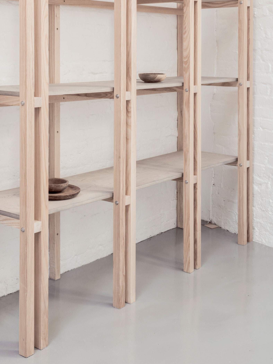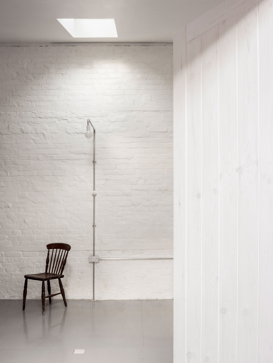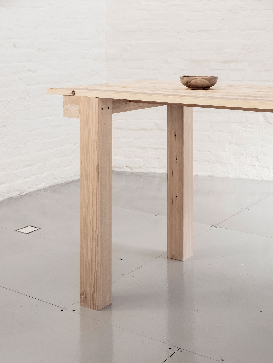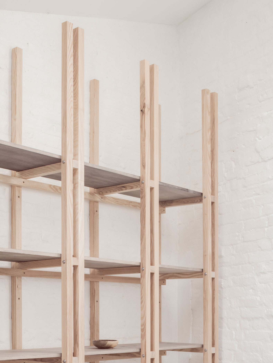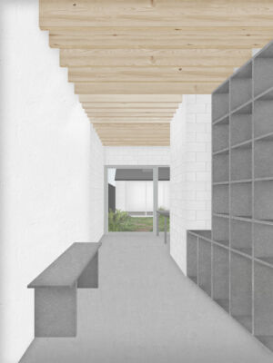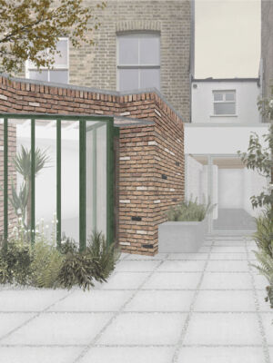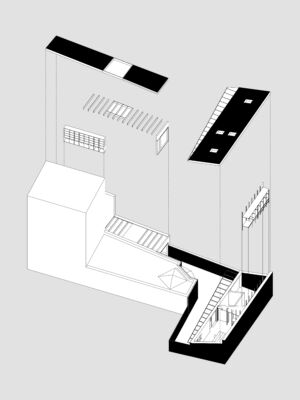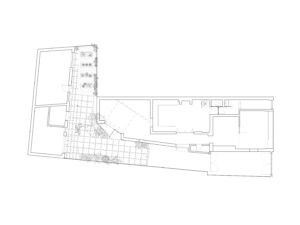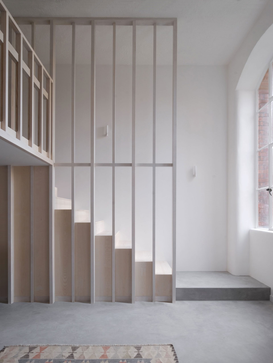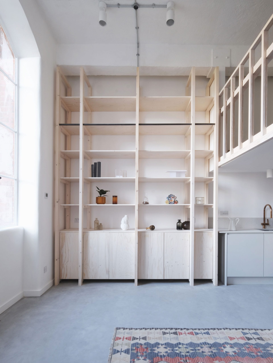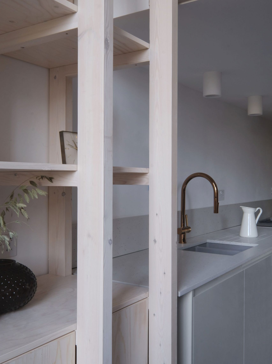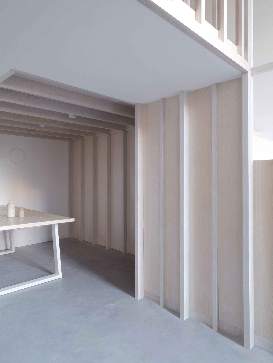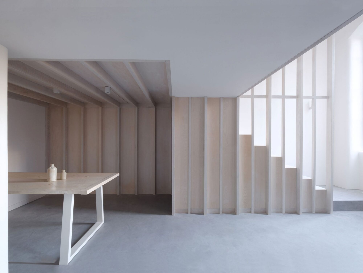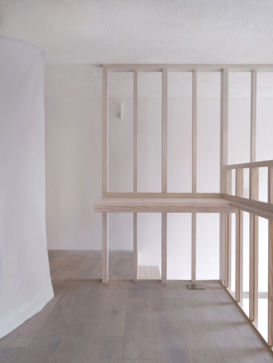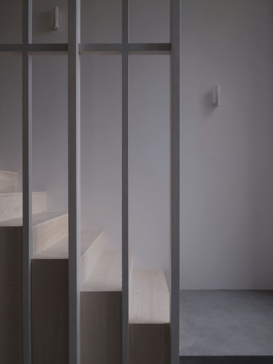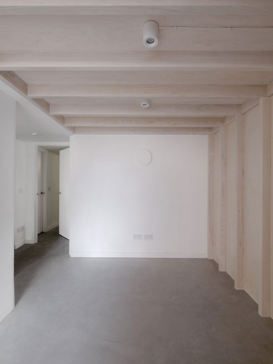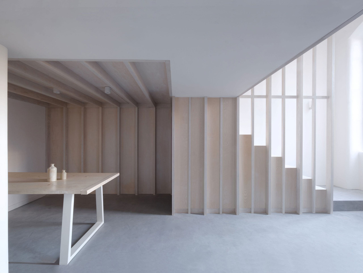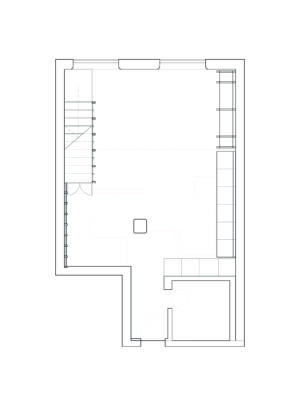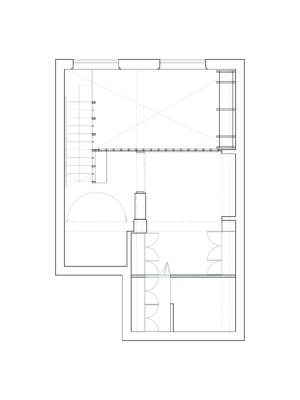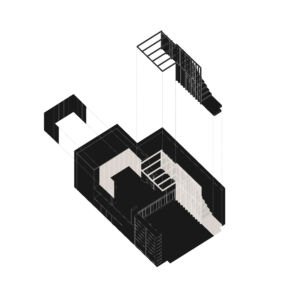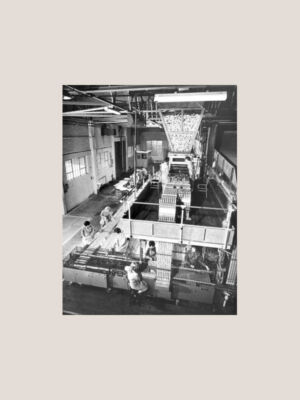05•2022
05•2022
Jacob Street
Jacob Street
EBBA completed the refurbishment to a warehouse in Bermondsey, turning a commercial unit into a bright and generous apartment. The studio was appointed to reimagine the arrangement of the tall loft space, maximising the use of natural light to make a calm and inviting interior.
The plan is configured to allow for a large open plan kitchen and living area where the clients can also work from, with the new bathrooms and bedrooms being enclosed behind a dark timber clad volume providing more intimate spaces to retire to. A step up and change in level adds to the transition between the two zones of the home. The layout follows the grid of the existing structure making well-proportioned rooms across the apartment.
The rich lining to the timber enclosure emphasises the way the volume is inserted into the space, helping to separate the different functioning zones of the apartment. The outer face of the walnut box facing towards the open side reveals a bold kitchen unit with deep cupboards, acting as a key feature in the living space.
Along one side there is continuous piece of joinery that acts as a library. The bedrooms and bathrooms with the use of cement tiles and a poured floor creates a tactile yet comfortable feel while bringing a sense of tranquillity through materials that complement the darker tones of the walnut elsewhere.
The overall result aims to maintain the character of the building by celebrating the existing steel structure, keeping it exposed and working around the frame to highlight the history of the warehouse. The project tries to make the most of the tall spaces and at the same time offer the opportunity for flexibility required to accommodate the clients’ active lives.
Title: Jacob St
Location: London
Year: 2022
Client: Private
Photographs: James Retief
Type: Dwelling
Status: Completed
Related Projects
05•2022
05•2022
Artist Studio & Archive
Artist Studio & Archive
The conversion of an outbuilding for Flat Time House forms part of a phased approach for the future of the gallery. EBBA have developed proposals for the small yet ambitious gallery in South London, taking inspiration from the works of the founder John Latham. As part for the first phase, EBBA have created a new artist studio and archive for the gallery’s growing research and events programme.
These proposals look to resolve some issues with the use of the spaces on the ground floor, by creating better connections to the existing gallery, establishing a new research centre with a store for the large collection of artworks. The future works will consider how to connect the outbuilding with the house through a landscaping proposal. The project is conceived as a series of abstracted and sympathetic revisions that will allow the users to interact with the gallery in a new way.
The spirit of the new spaces take cues from the existing house and the works of John Latham, seeing the interventions as “attachments” that respect the existing conditions of the gallery. Understanding the house as a number of events and accumulations, the new elements are conceived to be read as such. These small projects are an add-on that speak of the materiality of layers, building on the importance of the house as an artwork. Reuse of the demolished interior structures become new workbenches for the artist studio and rubble from previous alterations are ground into aggregate for bespoke concrete fixtures. The history of the mezzanine is retained as an imprint in the floor where the legs used to sit.
Title: Artists Studio & Archive
Location: London
Year: 2020
Client: Flat Time House
Photographs: Lorenzo Zandri
Type: Cultural
Status: Completed
Related Projects
05•2022
05•2022
Warehouse conversion
Warehouse conversion
EBBA have recently completed an ambitious refurbishment to an apartment located in an old matchstick factory in East London. The project includes the complete overhaul of a double height space in the converted factory building, opening up and extending the mezzanine to provide a generous flexible apartment. The renovation sought to maximise the small footprint by lining the edges with joinery and storage, allowing for an open plan arrangement with vertical lines that could increase the sense of volume.
Propping up the extended floor is a large piece of furniture – working as structural joinery – in the form of a new stair entirely in timber with all of the elements left exposed, framing an intimate space beneath that will be used for dining. The slender skeletal framework of the stair helps to emphasise the height of the main living space while also acting as the support for a desk on the level above, offering a contemplative study space for working at home.
Title: Warehouse Conversion
Location: London
Year: 2020
Client: Private
Type: Dwelling
Status: Completed
Related Projects
