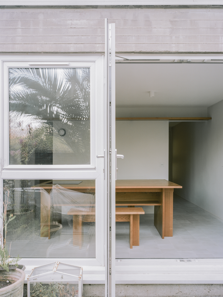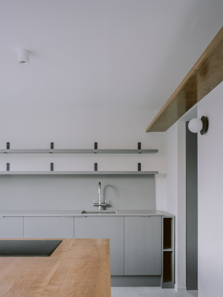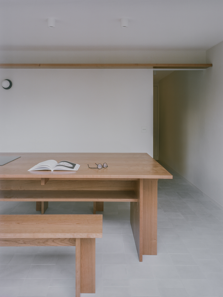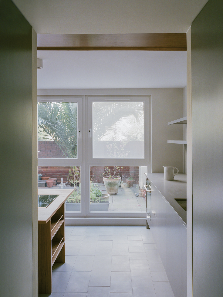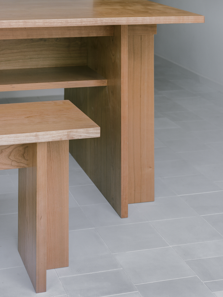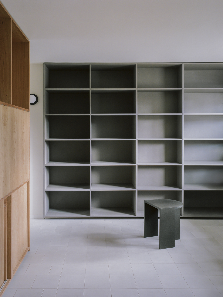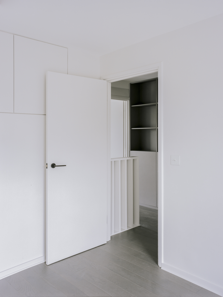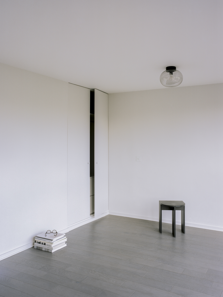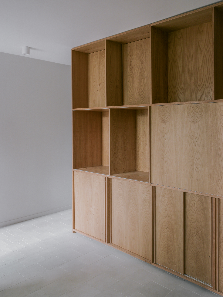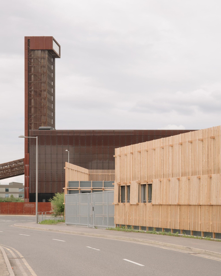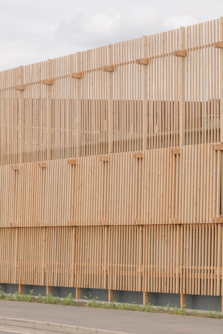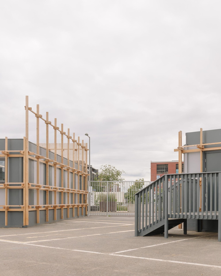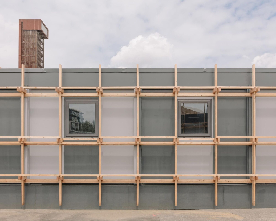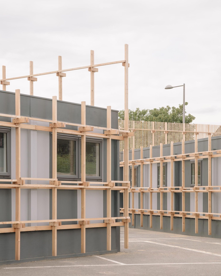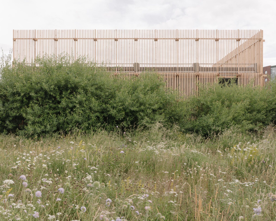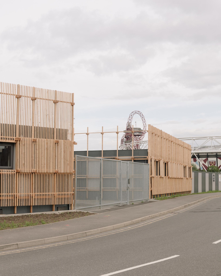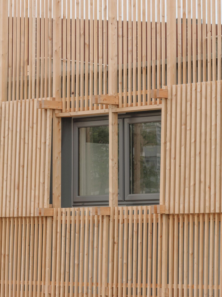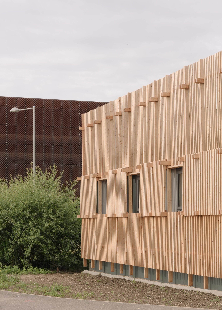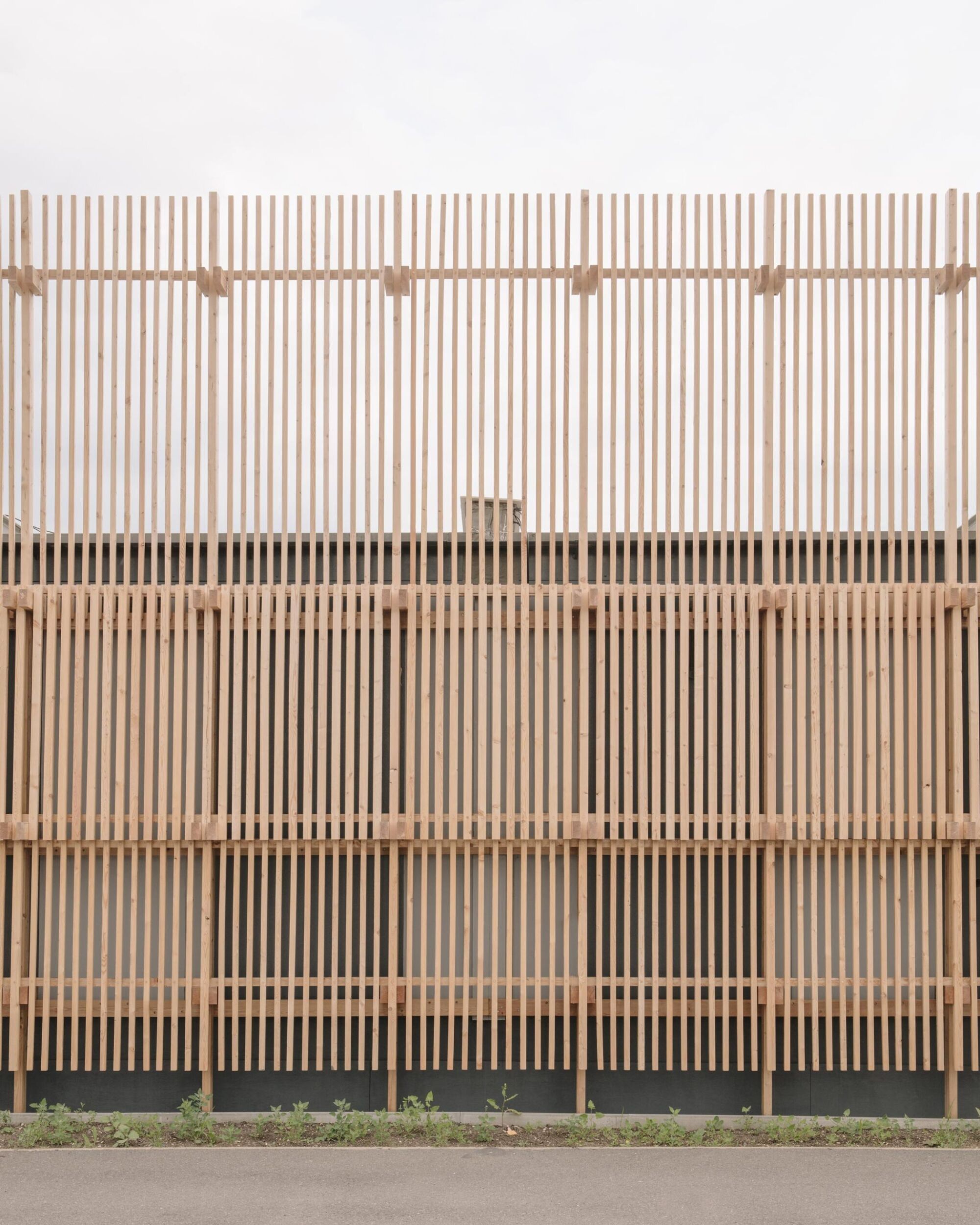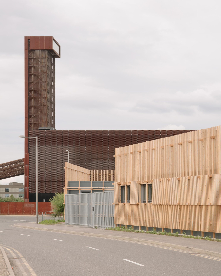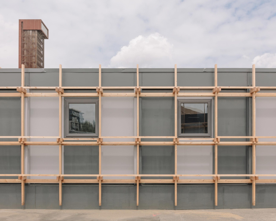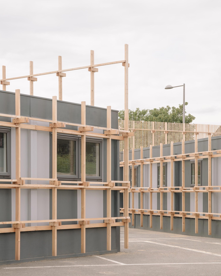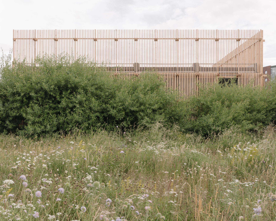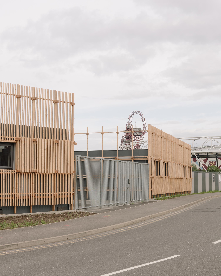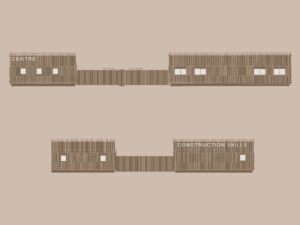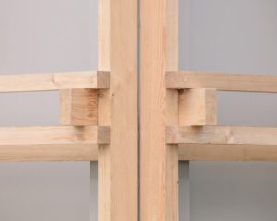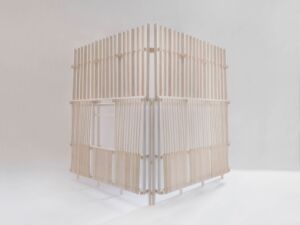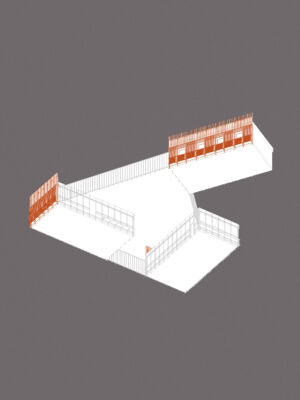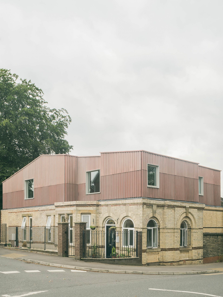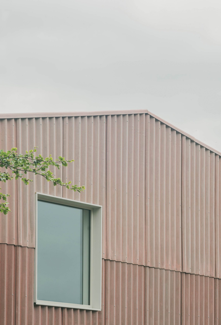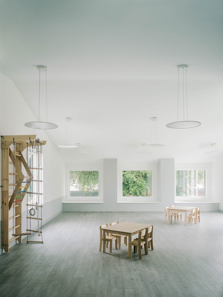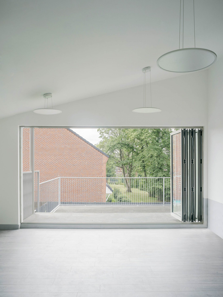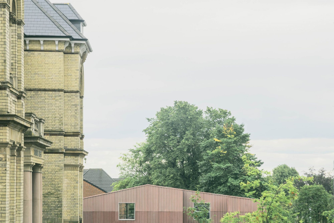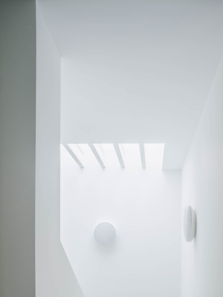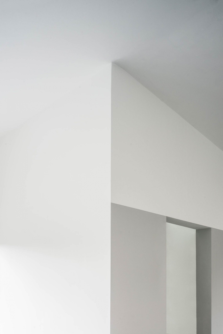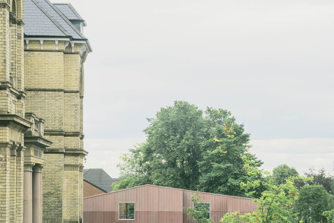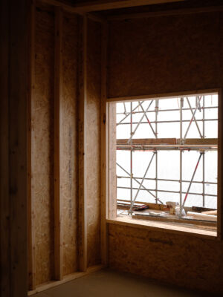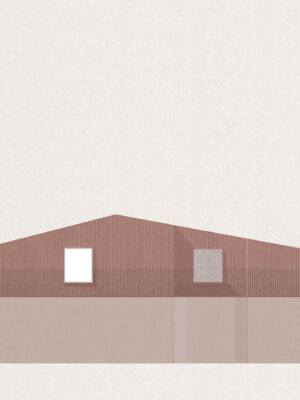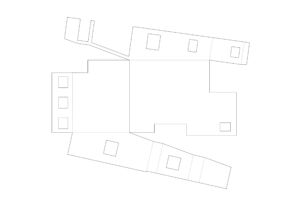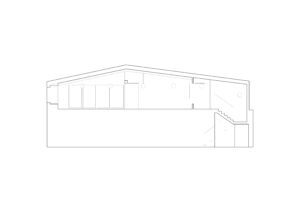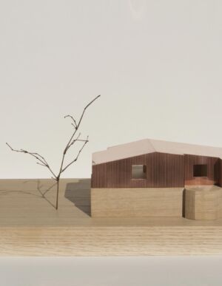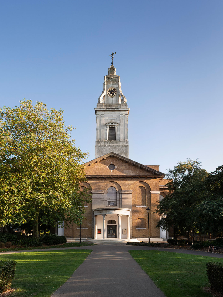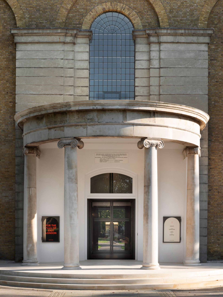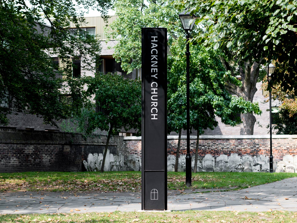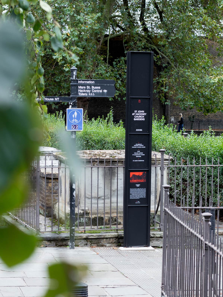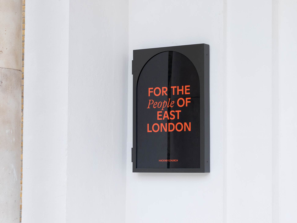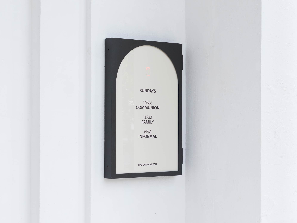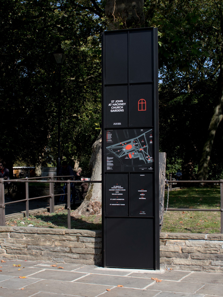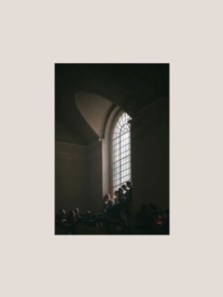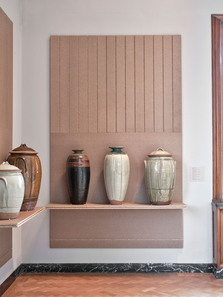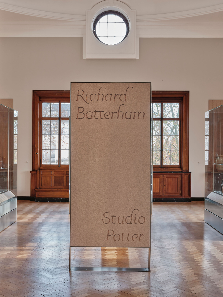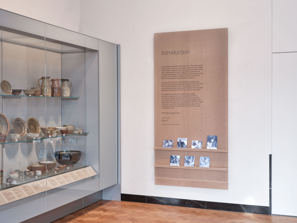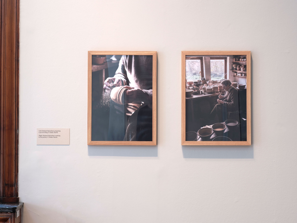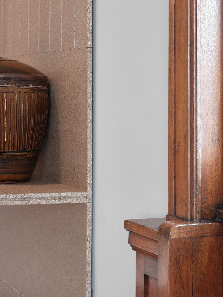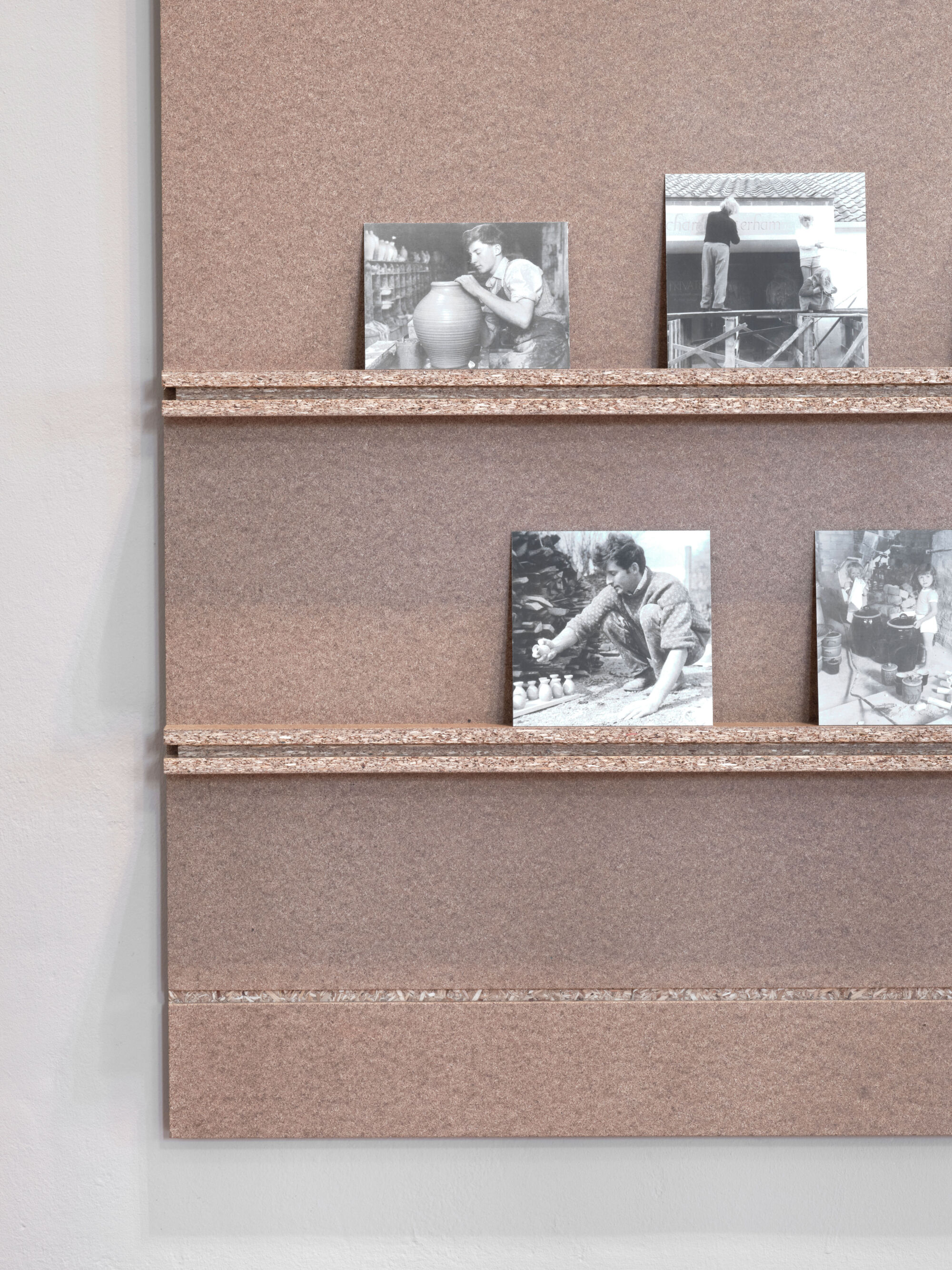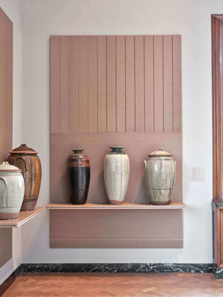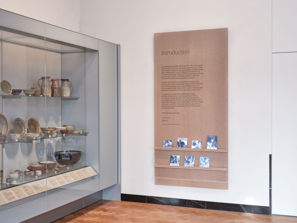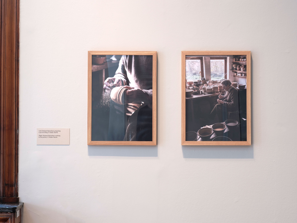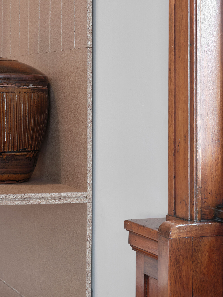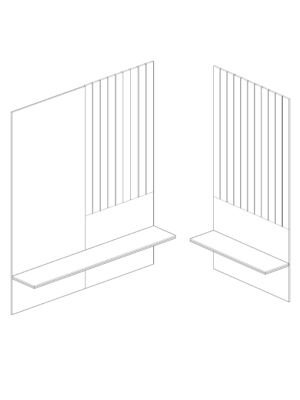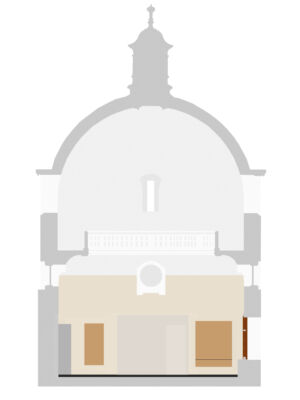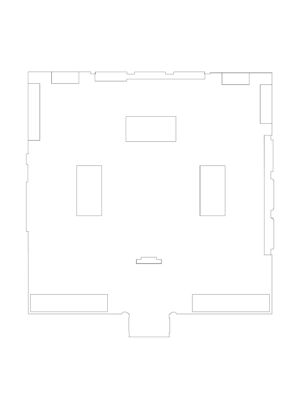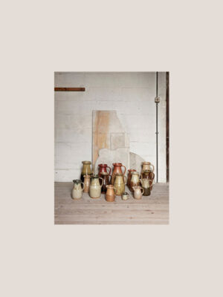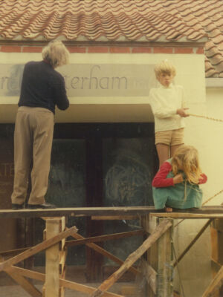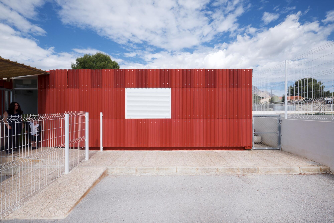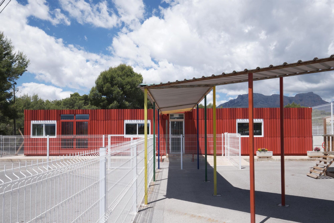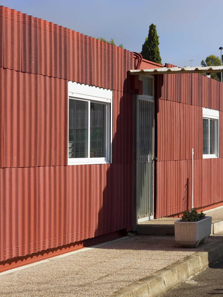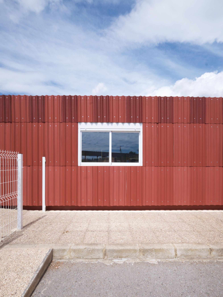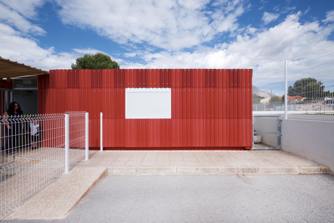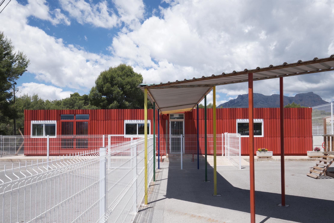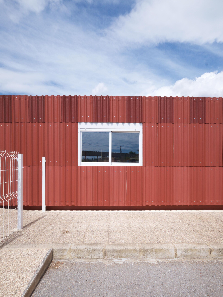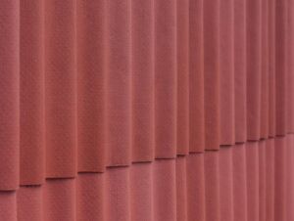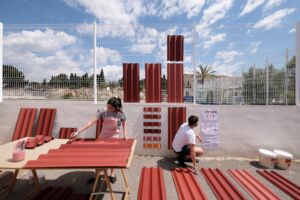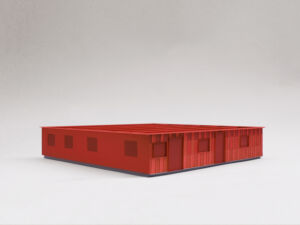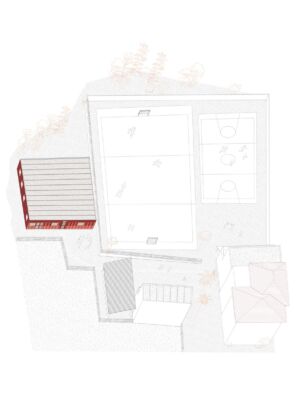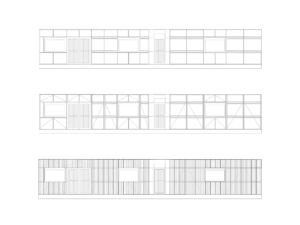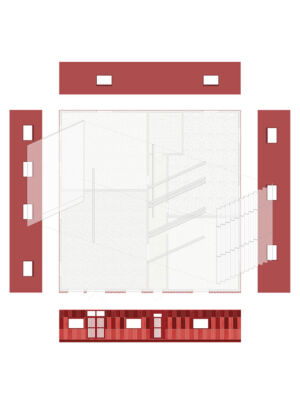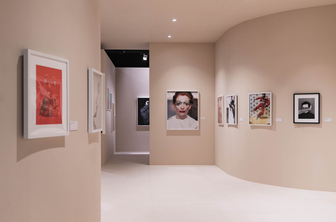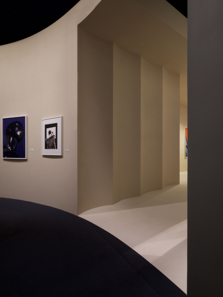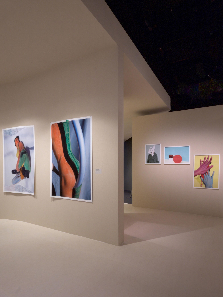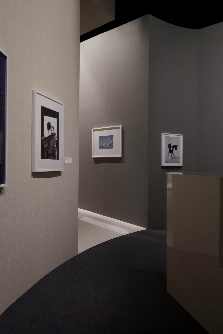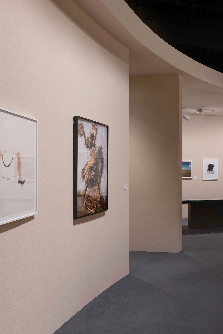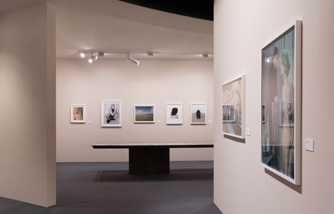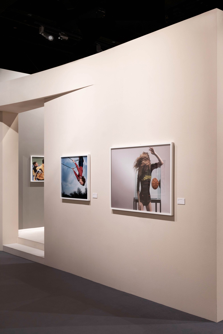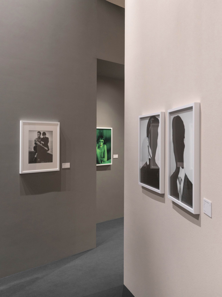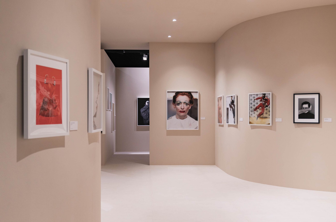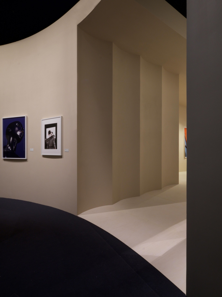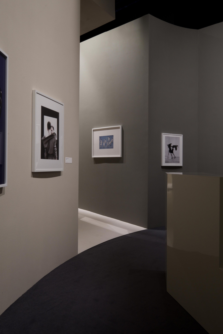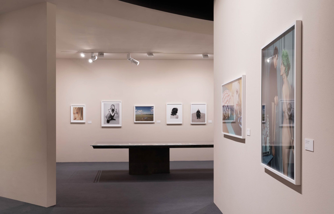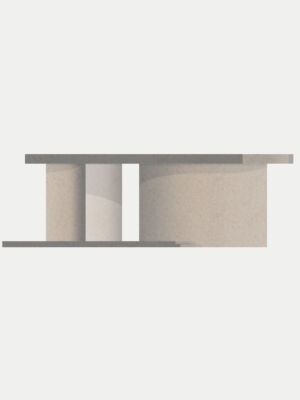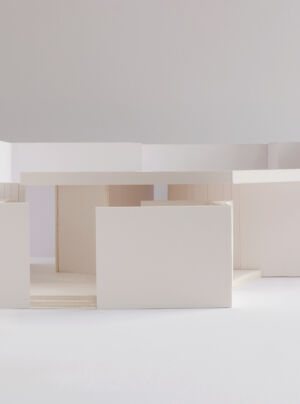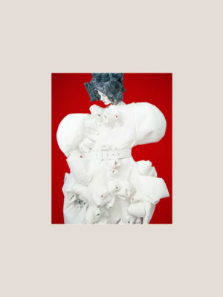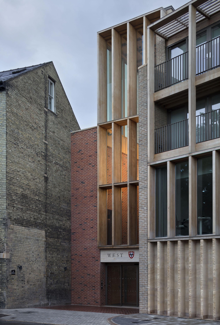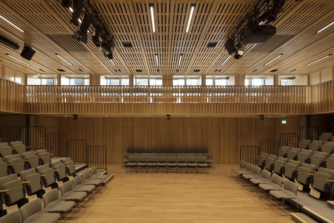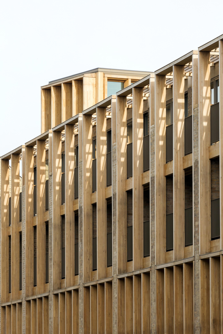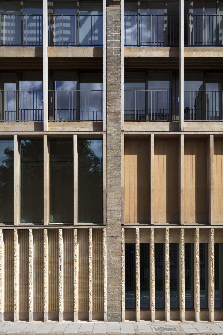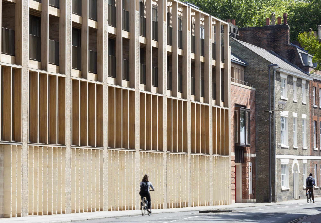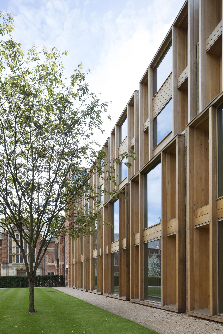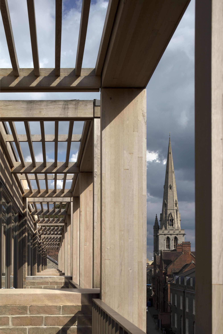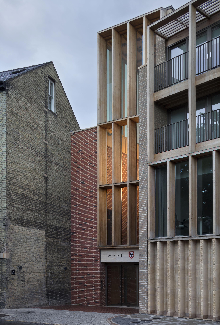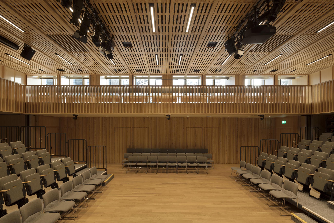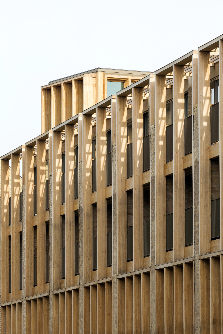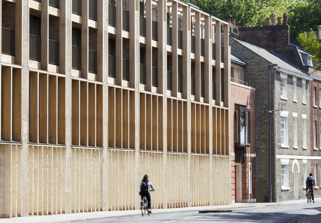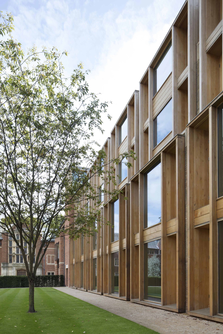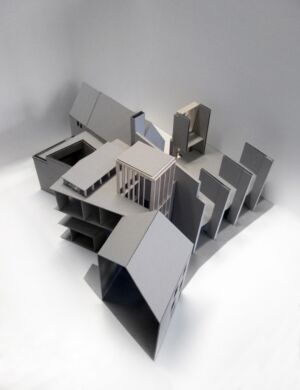05•2022
05•2022
Island House
Island House
The refurbishment of a maisonette in East London turned what was once a dark interior into a well proportioned living space. The project looked to find ways to reimagine a very compact home, making for flexible living.
Fixed joinery was used to frame the ground level and provide ample storage to retain a clean and open feel. The living room and kitchen was divided by a large central shelving unit that doubles as a place to keep all of the clients items, including the television. All of the workings for the house, including the heating and electrical systems were also concealed within this unit to ensure the rest of the space could be maximised and be as flexible as possible.
A continuous concrete tiled floor runs throughout to make the space feel more expansive. Within the tiled surface is a patchwork of patterns that demarcate the different spaces, imagined as a sort of carpet in laid in the floor. The details in the project look to find ways of making more with less.
The kitchen acts as a workspace with a large central table made from cherry, doubling as an island and also offering a space to dine. The works involved in opening up the ground floor included swapping the location of kitchen and living, in order to maximise light to the heart of the house where the clients work and eat from. New openings were created to make a better flow between the two parts of the ground floor, with the continuous tiles helping to connect them. Upstairs a similar language of joinery lines the landing while the bedrooms are paired back to provide a clean and calm interior. Storage is kept to central section of the house in order to make the rooms larger.
Title: Island House
Location: London
Year: 2021
Client: Private
Photographs: Lorenzo Zandri
Type: Dwelling
Status: Completed
Related Projects
05•2022
05•2022
Construction Skills School
Construction Skills School
EBBA have been working with the London Legacy Development Corporation on an exciting project to deliver a centre for construction skills learning. In collaboration with CITB and TFL, the construction school will provide the opportunity for people to be sponsored through practical education and training. The facade is aimed to speak of the activities inside the school, as an exploration of assembly which will eventually be disassembled and used in other areas around the Olympic Park.
Title: Construction Skills School
Location: London
Year: 2020
Client: London Legacy Development Corporation
Photographs: James Retief
Type: Cultural
Status: Completed
Related Projects
05•2022
05•2022
Pre-School
Pre-School
This modest single storey building, built in the 1870s as part of the largest children’s hospital in Manchester, was occupied by a children’s nursery when the site was sold and developed to allow for 300 homes. The only two remaining historic buildings left being the main hospital and this lodge, which was primarily used as a gate house.
Due to the success of the nursery, as well as the wider issues generally regarding care, the client decided to extend and remodel. EBBA were commissioned after an invited competitive process to add a significant extension to provide much needed space for teaching and the staff.
Dealing with an existing building and the challenges of its previous transformations set the limitations and its opportunities. The original architecture is humble and unpretentious, apart from two of its sides that have tried to present a mature elevation onto the street. Both have projecting bays with modestly decorated stone lintels and arched windows in brick that give it its character. The form of the new massing is a playful attempt at tying the project to the character of the site, one dominated by the detached houses and steep pitched roofs, while also wanting to create a tent-like form that the children could relate to. The shape of the plan is defined by the perimeter of the building, while in places it steps back to respect the prominence of the window bays of the existing structure.
The extension is a contemporary addition that complements the whole while tying it in to the surrounding context. The strong banding created by the different staining processes on the cladding help to give a soft appearance and makes reference to the darker brick detailing around the existing building. The ambition for the architecture was to try to express an understanding of modern buildings being made of layers, clearly defining linings and pealing away planes to reveal the inner construction. Likewise, details around windows and flashings help to create the appearance of an easily understandable construction system.
Spatially the plan offers a new large teaching space for early years learners, staggered as three rooms within a room, each one incrementally getting larger. The tall ceilings rise with the pitch of the roof to create an airy, uplifting learning environment. Large, low windows allow views out for the children, and big niches offer spaces to climb into and play.
Title: Pre-School
Location: Manchester
Year: 2019
Client: Private
Photographs: Lorenzo Zandri
Type: Cultural
Status: Completed
Related Projects
05•2022
05•2022
Saints Church Hackney
Saints Church Hackney
EBBA have worked on the Interpretation Plan to deliver a series of small interventions for Saints Church, Hackney with graphic designers OMSE & Family alongside John Pawson & Es Devlin. The project includes way finding signage as a way of helping visitors to engage with the grounds, designed as tall totems with framed openings to mimic the feature windows of the church. We are very thankful for being able to contribute to the restoration of the church.
Title: Saints Church
Location: London
Year: 2020
Client: Hackney Church
Photographs: Gilbert McCarragher, courtesy of OMSE
Type: Cultural
Status: Completed
Related Projects
Studio Potter Exhibition
Edouard Malingue
Late Constable Exhibition
05•2022
05•2022
Studio Potter Exhibition
Studio Potter Exhibition
EBBA delivered an exhibition design for a special presentation of ‘Richard Batterham – Studio Potter’ at the Victoria and Albert Museum. The design tries to bring in a sense of the process from Richard’s studio, picking up on found details and textures. It also reimagines the use of the gallery and the way in which objects are displayed, so that visitors can capture the qualities of the material from the pieces.
Richard Batterham (1936 – 2021) was a renowned studio potter, who lived and worked in the village of Durweston, Dorset. He set up his pottery in 1959 and worked there independently for over 60 years, cultivating an instantly recognisable family of forms and a distinct making practice which set him apart from other potters of his time. This display presents a unique collection of pots, selected with Richard from his archive, tracing his exploration of form and uncompromising dedication to pottery.
Title: Studio Potter at V&A
Location: London
Year: 2021
Client: V&A
Photographs: Thomas Adank
Graphics: Plan B Creative Studio
Curators: Rebecca Knott, Rebecca Luffman
Type: Cultural
Status: Completed
05•2022
05•2022
La Falda
La Falda
La Falda is an experimental project completed as part of a renovation to a primary school in Alicante, clad in tiles made from recycled bitumen panels. The project formed part of a larger phased masterplan for the development of the school that began in 2015.
The undulating forms were designed to reference the terracotta tiles synonymous with the region and the colour palette of southern Spain. Our concept was the design of a low-tech solution that could be easily constructed by the studio and a team of students in a matter of days. The self-build was completed on a very tight budget and has radically changed the architecture, helping to give new life to a tired building at the school.
In accordance with Spanish planning laws, the school’s location on designated agricultural land means that any new buildings have to be classified as ‘temporary’. The current primary school is housed in a 30-year-old prefabricated structure which has inevitably weathered over the years, and we wanted to help provide a distinctive architectural identity that would transform the project and could inspire the students in the years to come.
The developed of the project involved rigorous material investigations as well as the testing of paints and different colour variations to help achieve an effect that feels almost crafted. The choice to use the corrugated sheets came from the economy of means and the resources available, yet the versatility and malleability of the material offered an opportunity to create tiled-sized panels that could cover a large area of the façade. The project was a search for new methods of using the material – which is often used to clad warehouses and farm buildings – in an inventive and beautiful way.
The result is a patchwork of tiles in different shades of red that have a richly textured surface. The subtle tonal variations of the façade give the building its dress-like quality.
Title: La Falda
Location: Alicante
Year: 2018
Client: Sierra Bernia School
Type: Cultural
Status: Completed
Related Projects
05•2022
05•2022
Beyond Fashion Exhibition
Beyond Fashion Exhibition
EBBA have designed a new exhibition on Fashion Photography in Hong Kong. The design of the exhibition takes the notion of fashion being in continual flux and the view that fashion photography is about establishing a narrative that can be seen as a reflection of the world. This is manifested in the spatial journey, taking cues from the genres to provide different ways to view and experience the photography.
The sculpted forms and arrangement of walls help to guide people through the space without a strictly defined route, intended to promote a sense of exploration and discovery. Framing views through to adjacent rooms help to blur the lines between the groups, setting up connections that both tie and react against the varying styles and inter-generational photographs in the show.
Title: Beyond Fashion Exhibition
Location: Hong Kong
Year: 2018
Client: Swire Properties ’Artis Tree and Foundation for the Exhibition of Photography
Photographs: Common Studio
Curator: Nathalie Herschdorfer
Head of exhibition: MMBP
Type: Cultural
Status: Completed
05•2022
05•2022
Jesus College
Jesus College
While at Niall McLaughlin Architects, Benni was privileged to work on a range of projects including the renovation of West Court, a Grade II listed building for Jesus College in Cambridge. The project was successful in achieving a building that is both grounded in its place while offering a renewed image of the College onto the city. Benni worked on the scheme from concept stage, supporting the project through planning and across two of its main build stages. He gained experience of working with listed buildings, executing internal and external packages during the renovation of the original building.
In addition, Benni was involved in the design of the new entrance tower on Jesus Lane and supported the design of the facade of its adjacent building with a rhythmic timber insert of bays between existing brick piers. A new 180-seater auditorium was inserted within the extensively remodelled structure as a golden timber-lined box, designed to support the College’s repute as a centre for research. Above, a suite of long and short-term accommodation completes the court with different treatments that respond to a private condition and the opposite urban streetscape.
Project realised by Niall McLaughlin Architects.
Title: Jesus College
Location: Cambridge
Year: 2017
Client: Jesus College
Type: Cultural
Status: Completed
Related Projects
