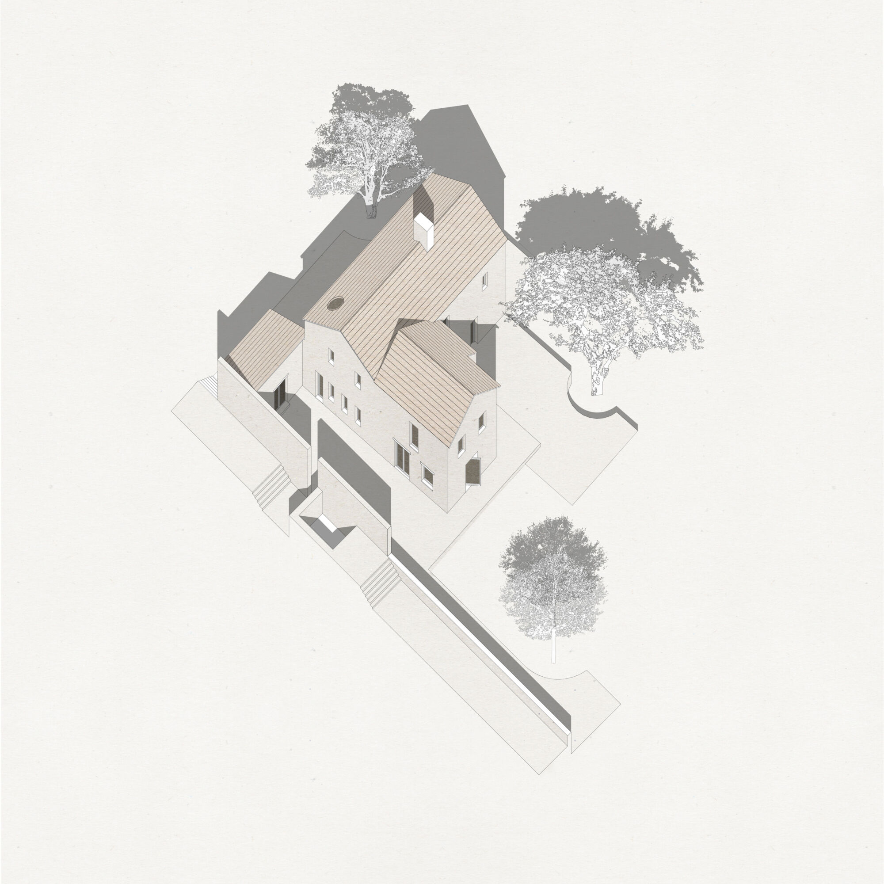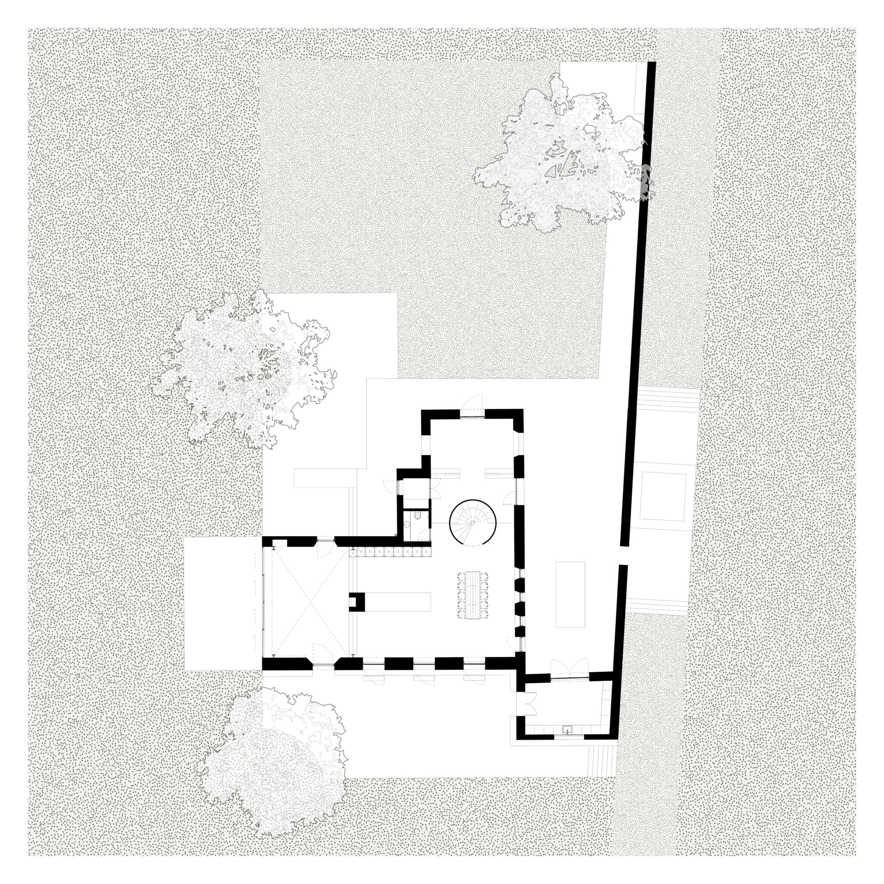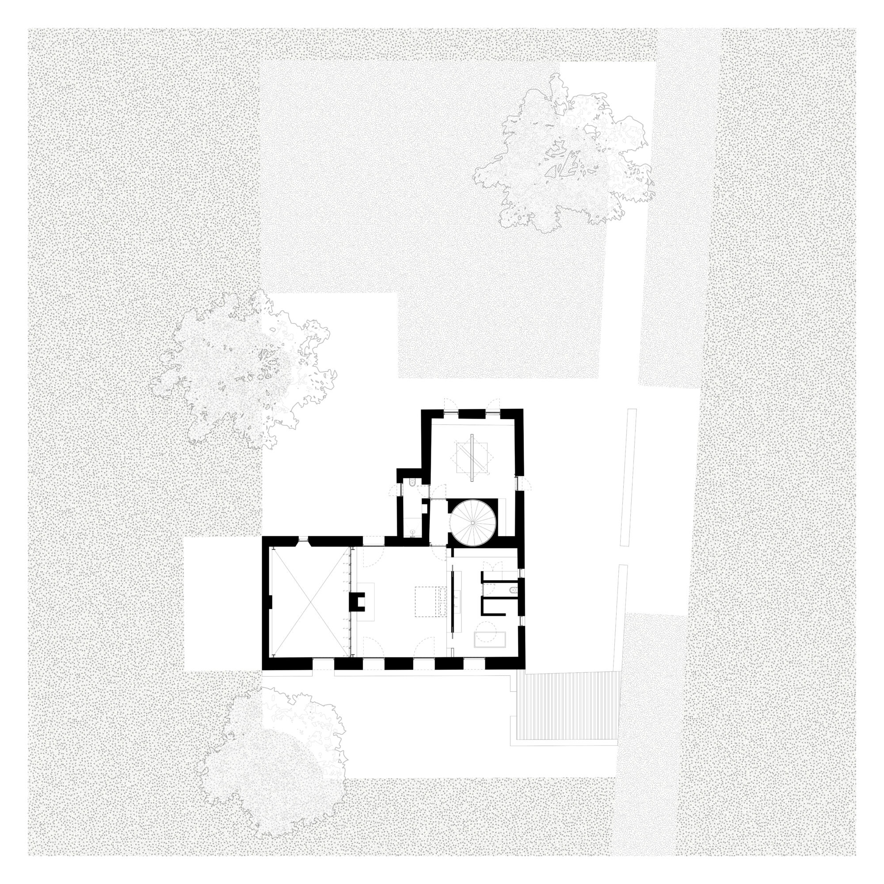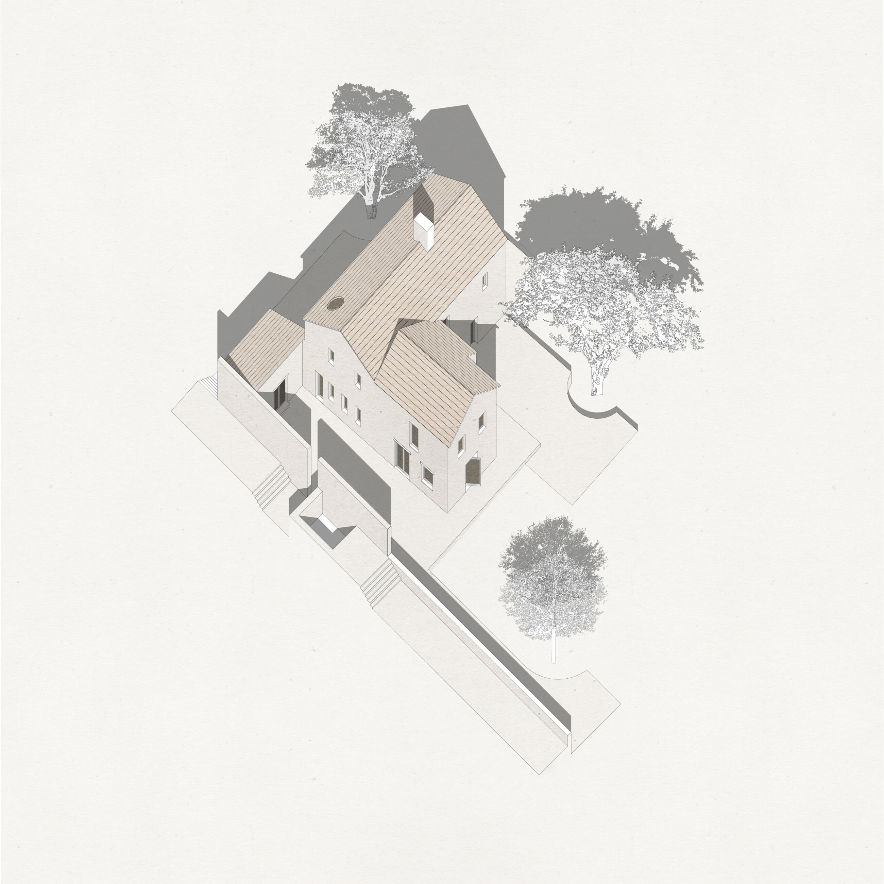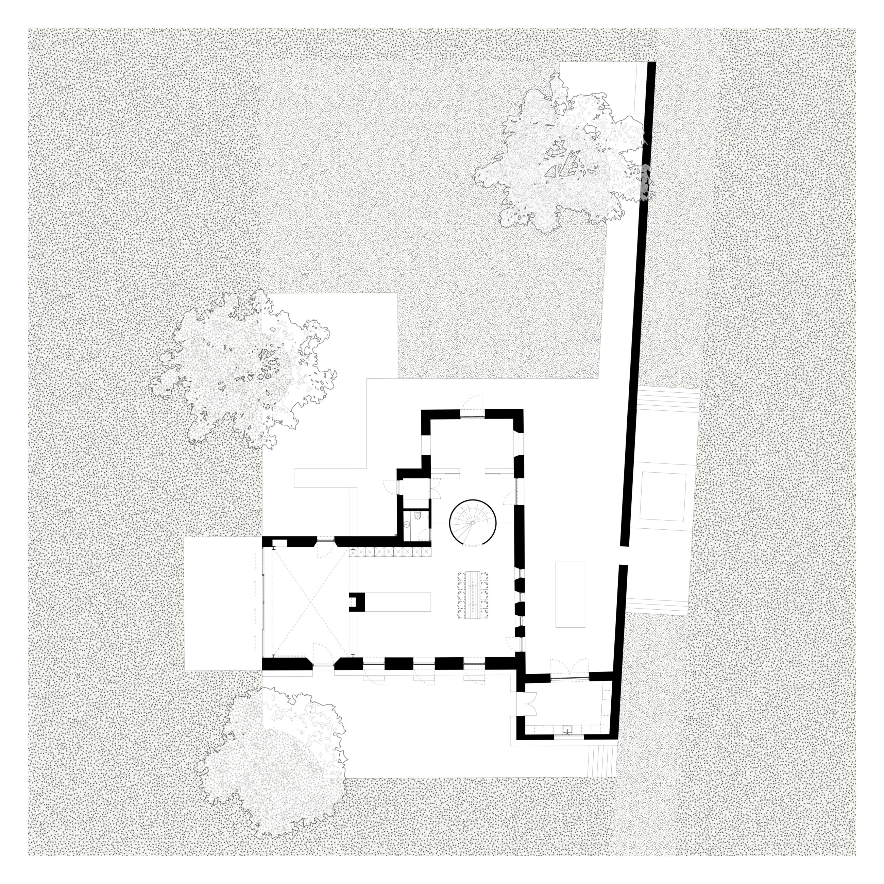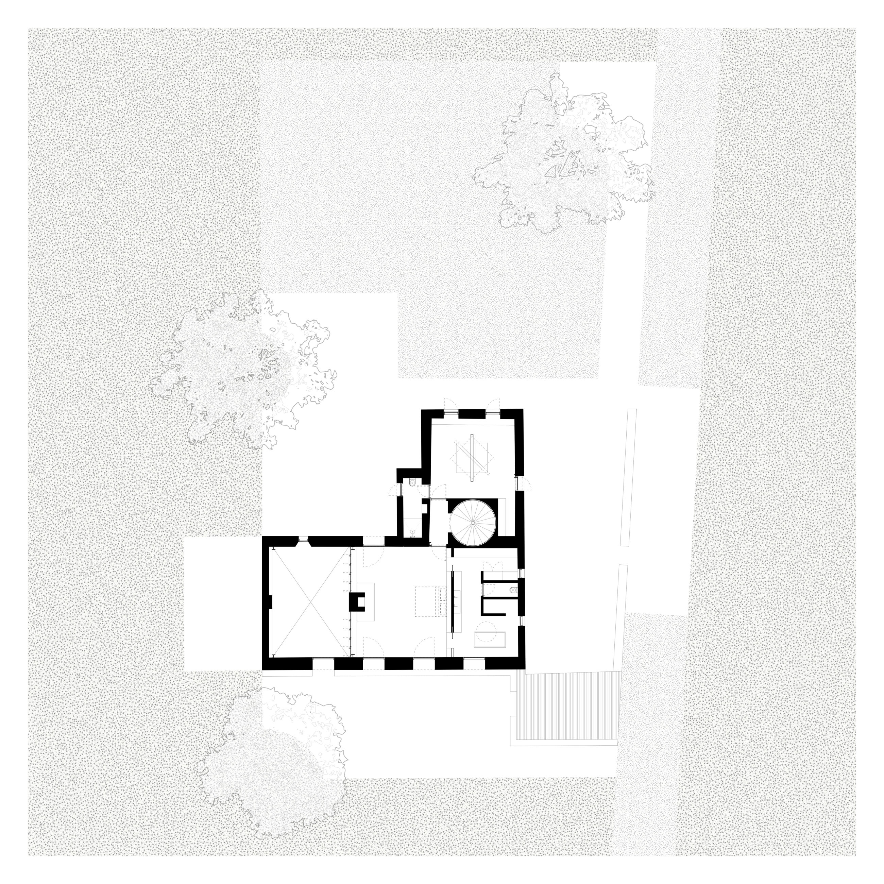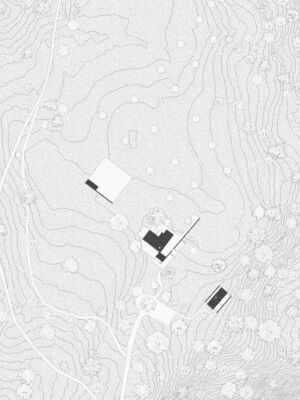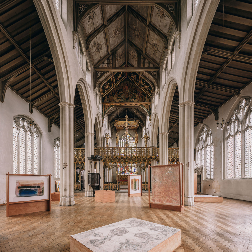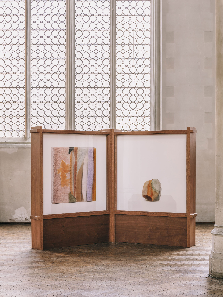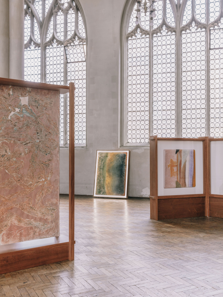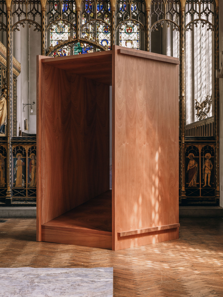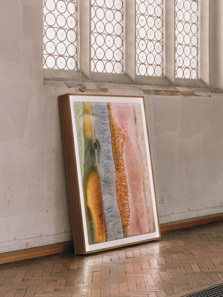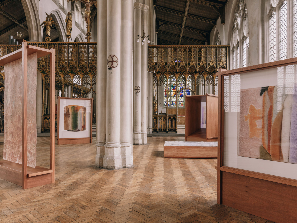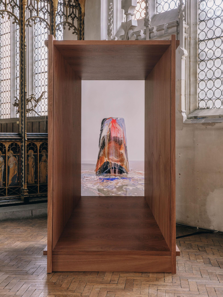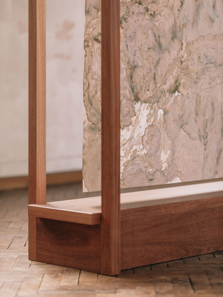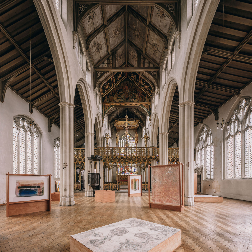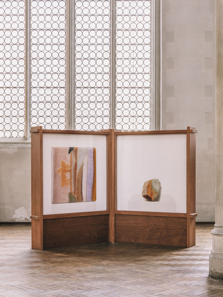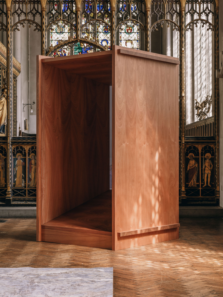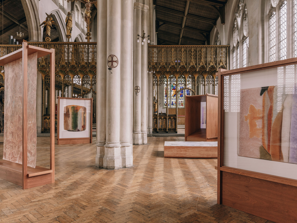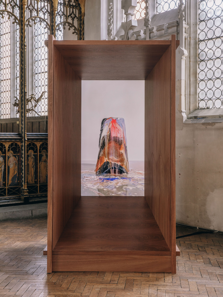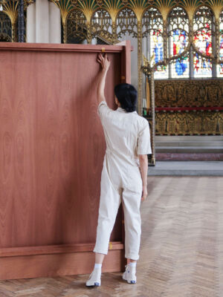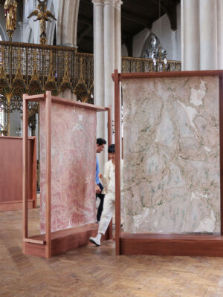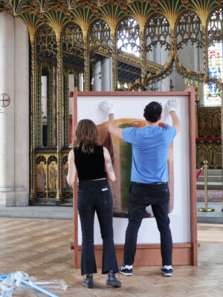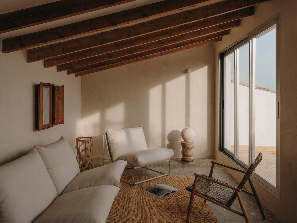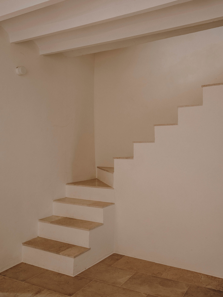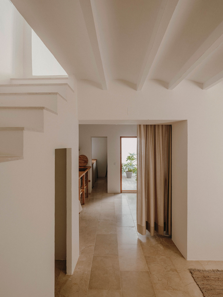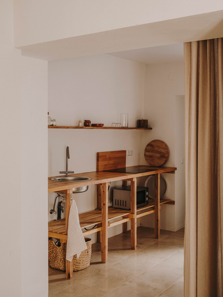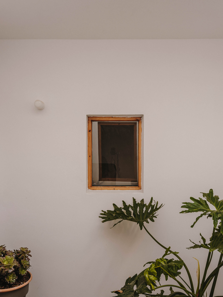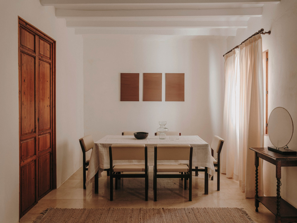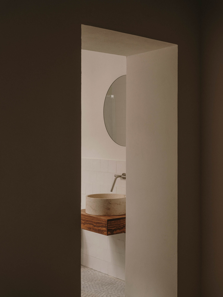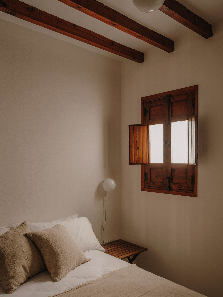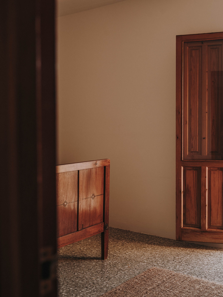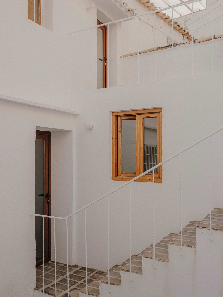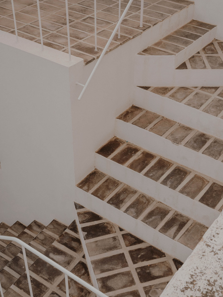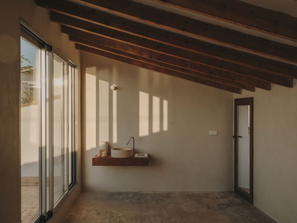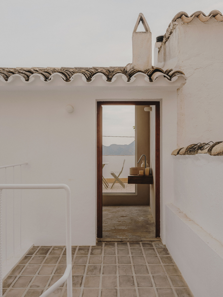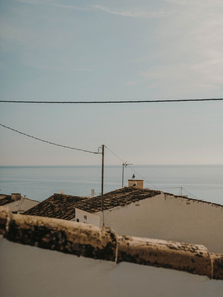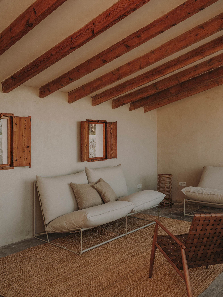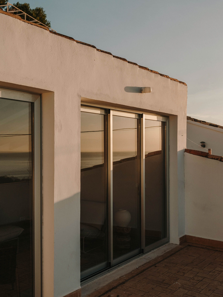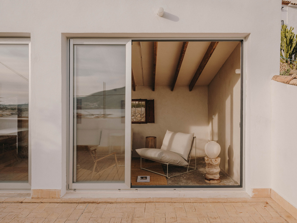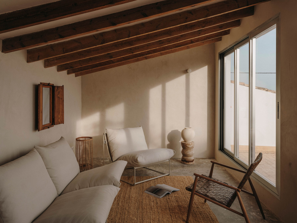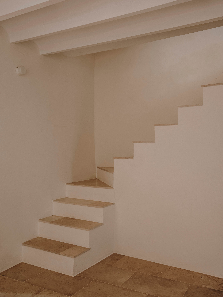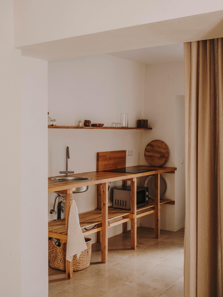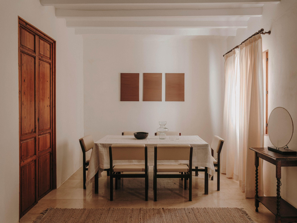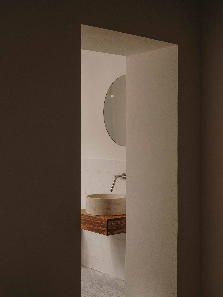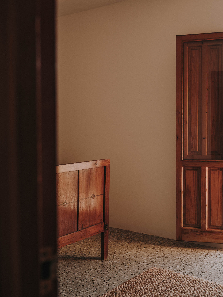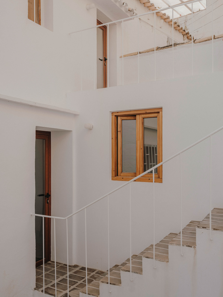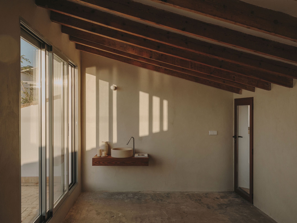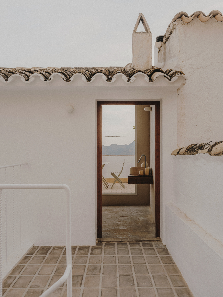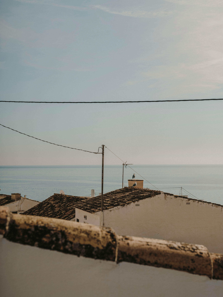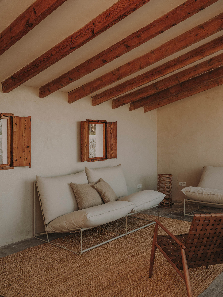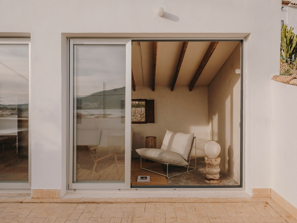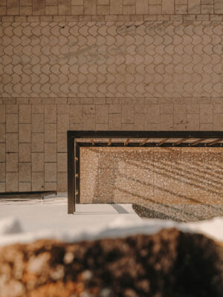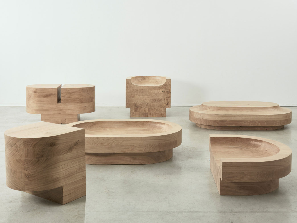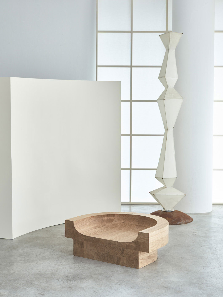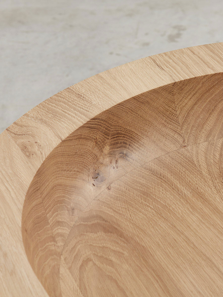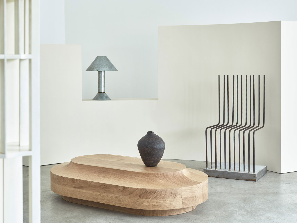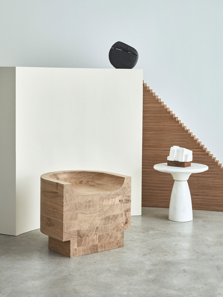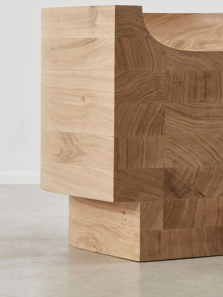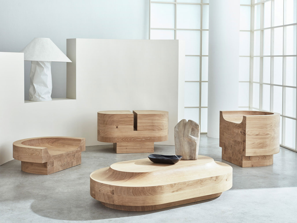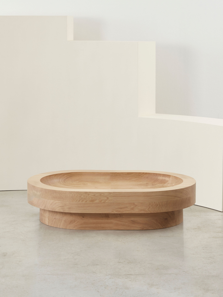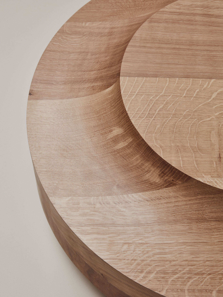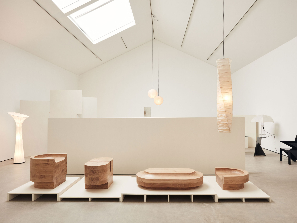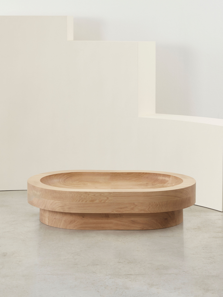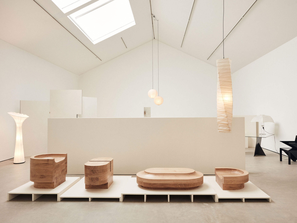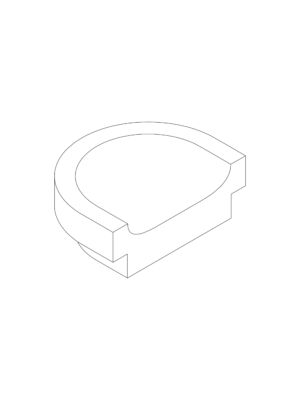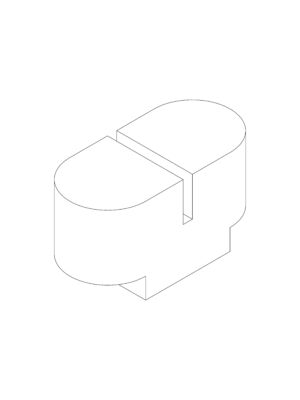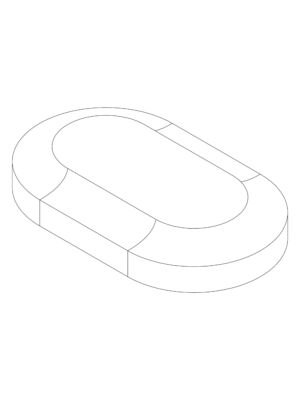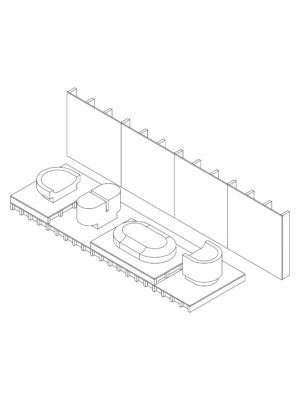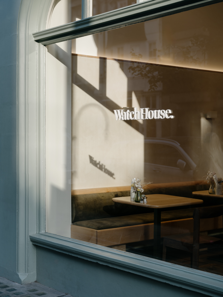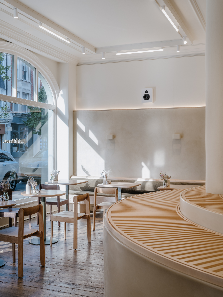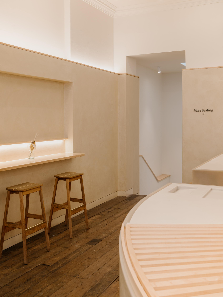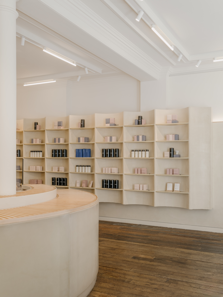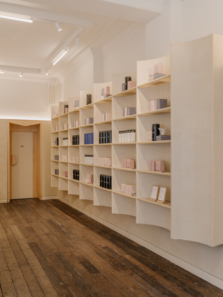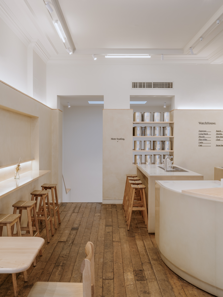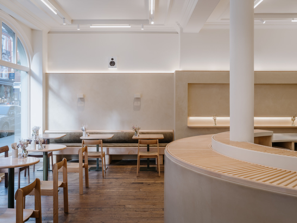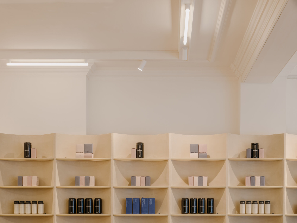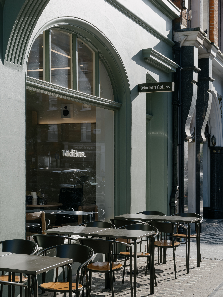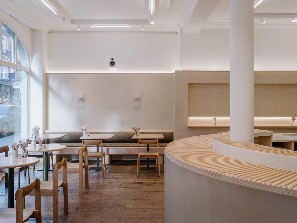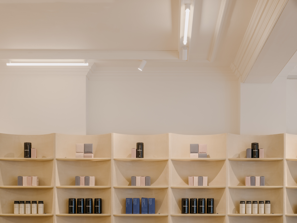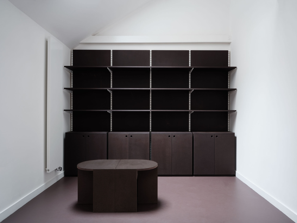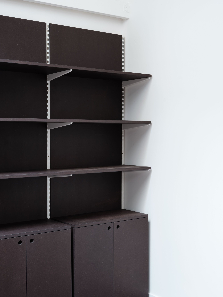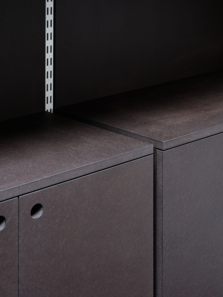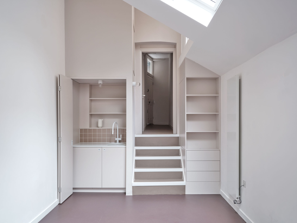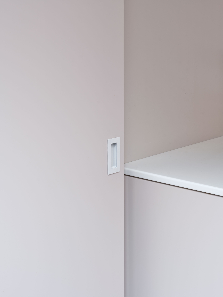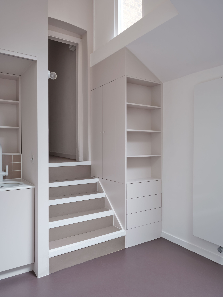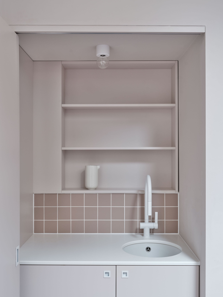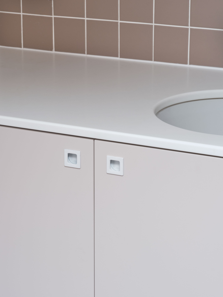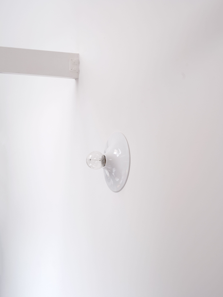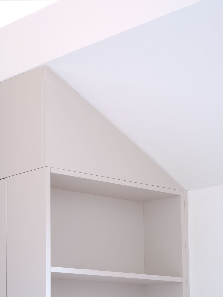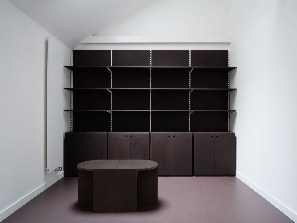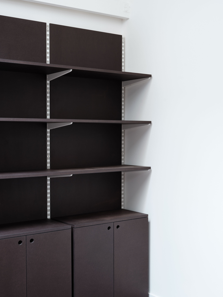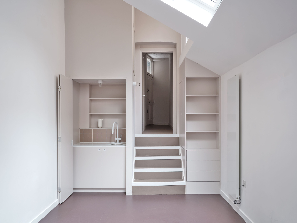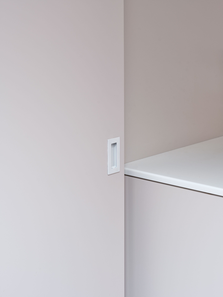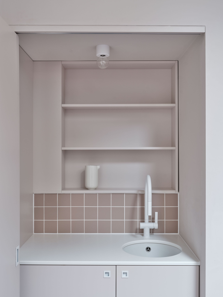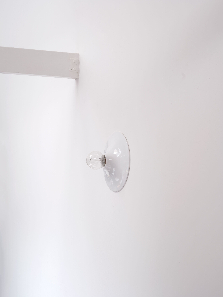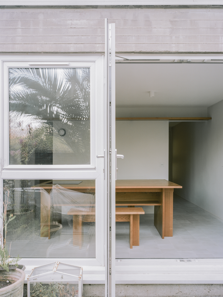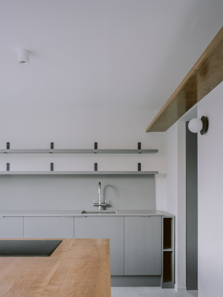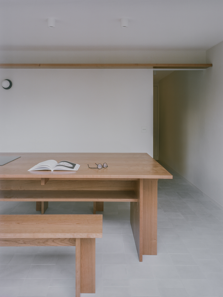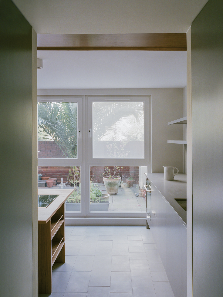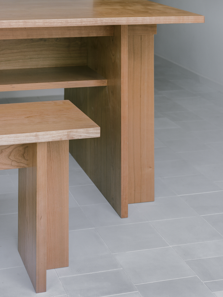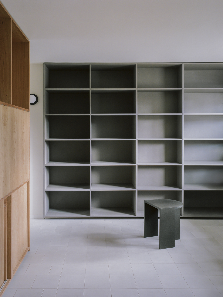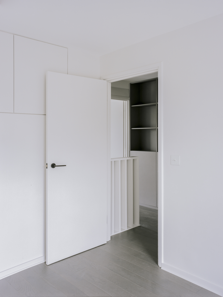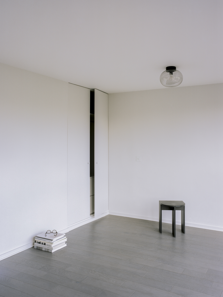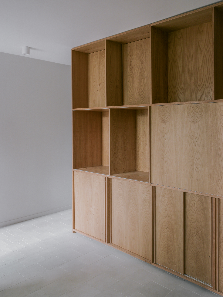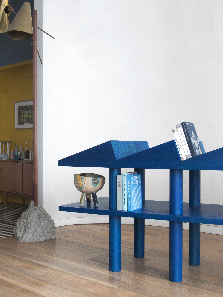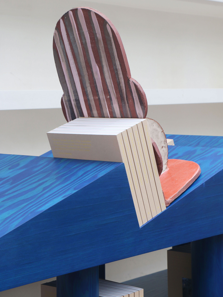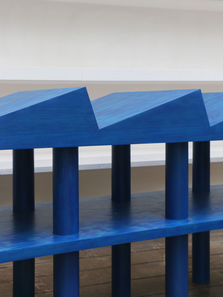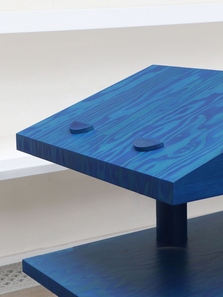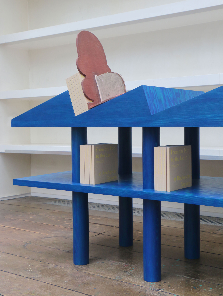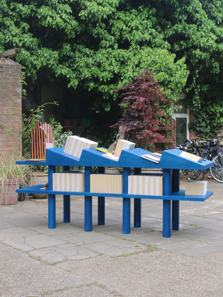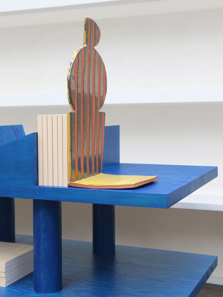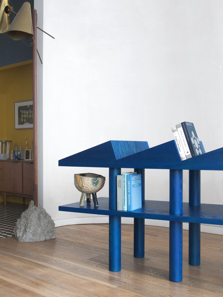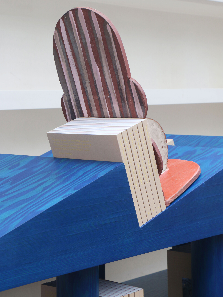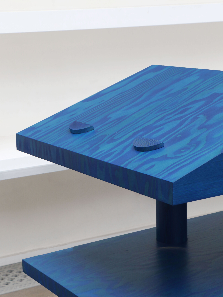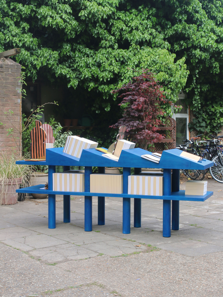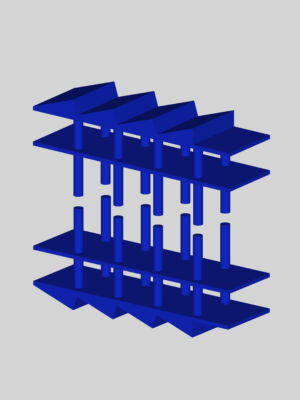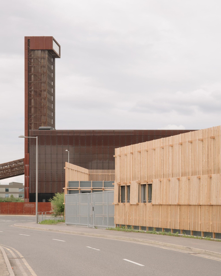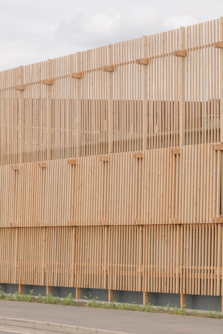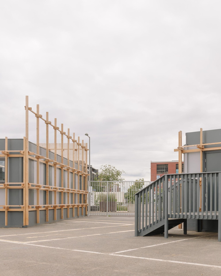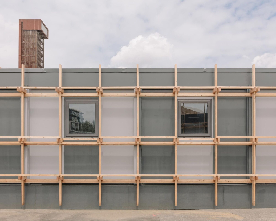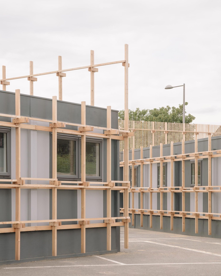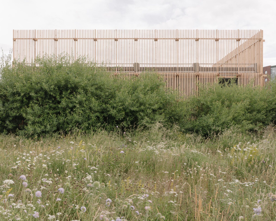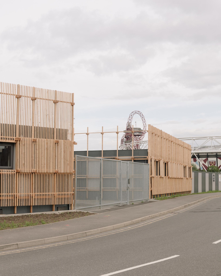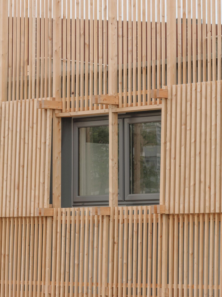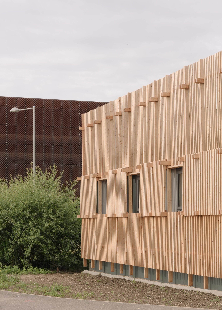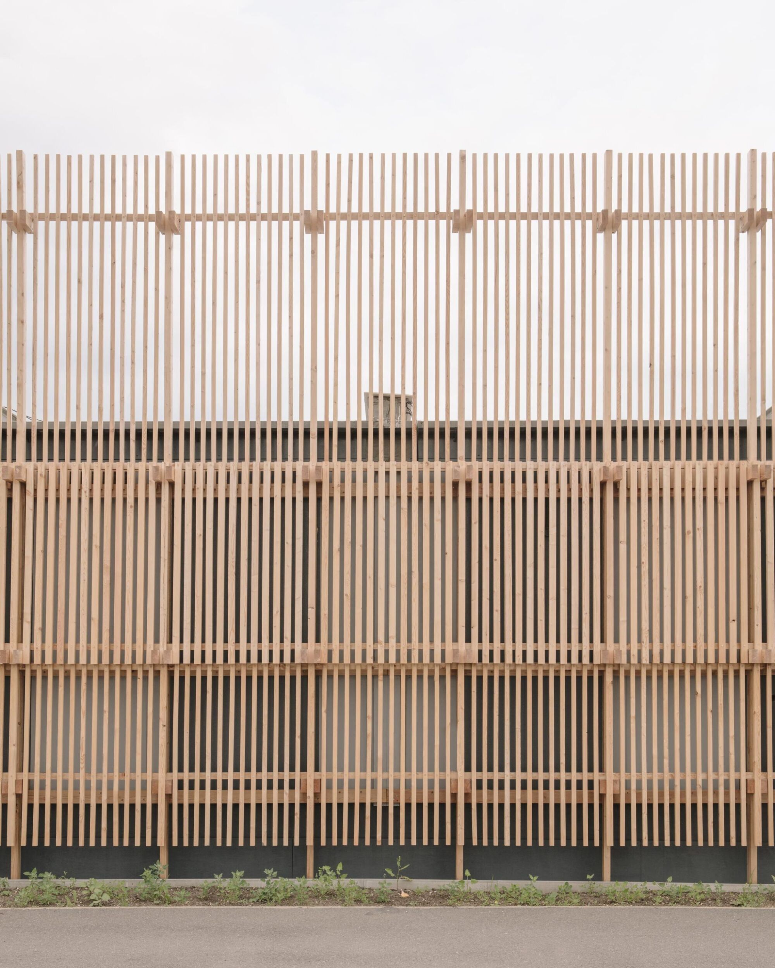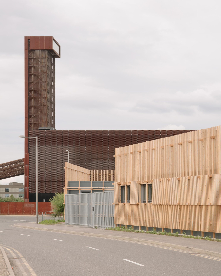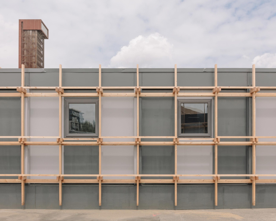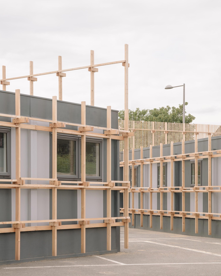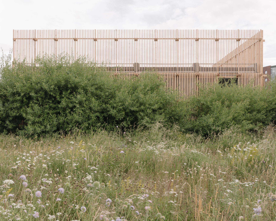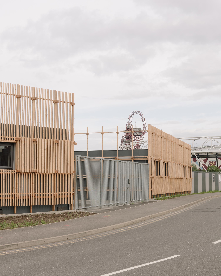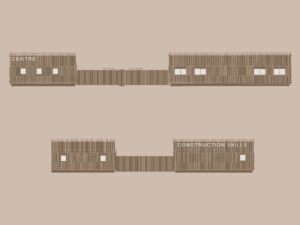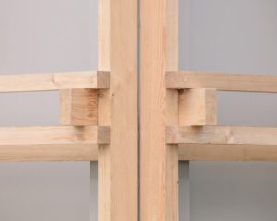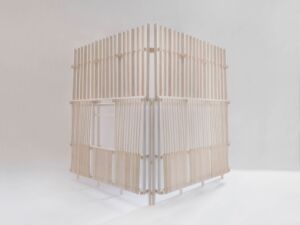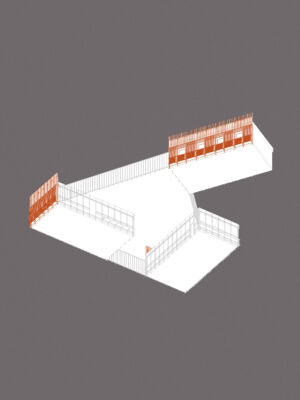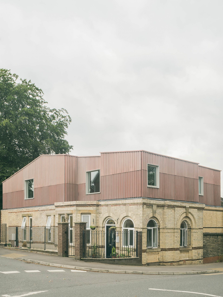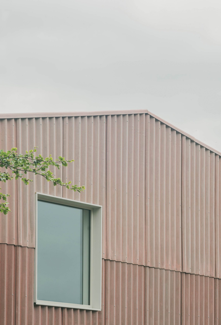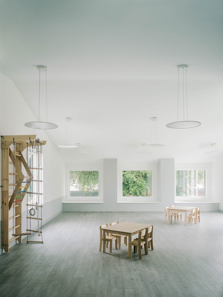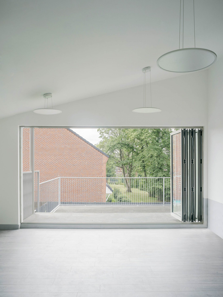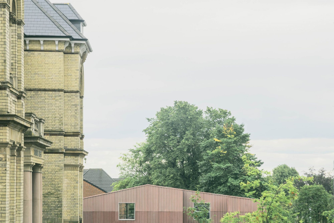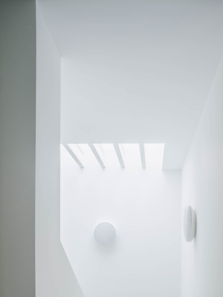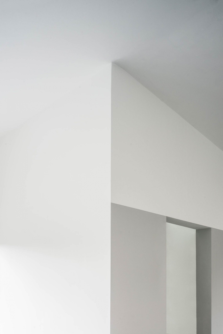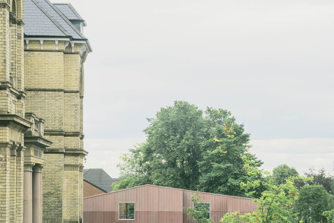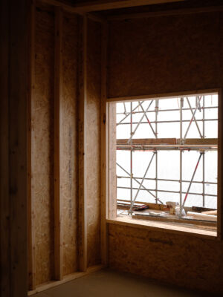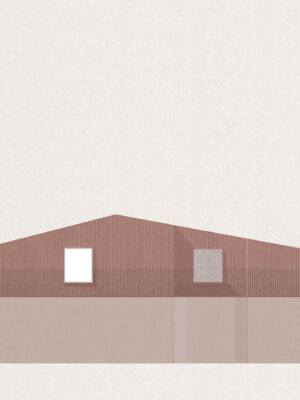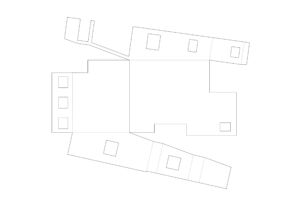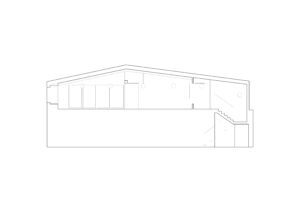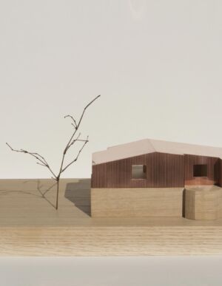03•2024
03•2024
Las Maravillas Farmhouse
Las Maravillas Farmhouse
The restoration of a farm building in Andalucia looks to make use of a series of dilapidated buildings across 350 hectares. As well as major internal works we are proposing to introduce new walls into the landscape that cut through the site, helping to deal with the topography while also framing and forcing new vistas.
We have been working closely with with the client’s and our collaborator, Charlotte Taylor, on the design the new buildings and restoration across the vast site in in Southern Spain to create an ecological wellness retreat including its own farm, stable buildings and a series of homes.
The design of these new structures takes into account the traditions of building within the area and looks to use local materials and techniques from the region. Over the next few years we willl work with the clients and their team to support the development of the land and all of its associated industry, including a number of interventions that will support wellbeing and leisure.
Title: Las Maravillas
Location: Andalucia
Year: 2023-Present
Type: Cultural & Wellness
Status: Planning
Related Projects
07•2022
07•2022
Into Air Exhibition
Into Air Exhibition
EBBA have designed a series of wooden frames and light boxes in collaboration with artist Dawn Ng and her studio as part of her first UK solo show – ‘Into Air’ – at St Cyprian’s Church, London.
Dawn’s work investigates time through the ephemeral material that is ice. She injects blocks with pigment using colour and pattern to create topographical tributaries. The different frames are presented in a way that captures the qualities of Dawn’s process while interacting with the church itself and allowing the visitors to explore, peer into and get close to the works.
Title: Into Air
Location: London
Year: 2022
Client: Dawn Ng
Photographs: James Retief
Curator: Jenn Ellis
Presented by Sullivan+Strumpf and Apsara Studio
Type: Cultural
Status: Completed
Related Projects
Horizon at Tate Modern
Edouard Malingue
Beyond Fashion Exhibition
01•2023
01•2023
Casa Agulló
Casa Agulló
Casa Agulló is a personal project led by EBBA’s Director, Benni Allan, located in Altea, Spain. EBBA worked carefully to renovate and give the project a new lease of life. The new design maintains heritage features from the original house combined with new interventions and details. The project is defined by the use of materials sourced from within 100km of the house.
The overall concept was to try to retain existing features while celebrate the house’s past. A workshop on the top floor where the previous owner used to make boats is stripped back, with the original concrete floor left bare leaving paint marks that connect with the history of the house as a place for making. The sense of the workshop has also been translated in the design of the kitchen, which acts as a workbench as well as for cooking.
Title: Casa Agulló
Location: Altea, Spain
Year: 2022
Client: Private
Photographs: Salva Lopez
Type: Dwelling
Status: Completed
Related Projects
06•2022
06•2022
Low Collection
Low Collection
‘Low Collection’ is a series of furniture designed by EBBA’s director, Benni Allan, as part of an investigation into what it means to sit and how every culture has a different relationship to the act of resting.
The collection sits on liminal ground between art and function, organic and rational. The curvilinear design of the ‘Low Collection’ takes inspiration from previous trips to Japan as well as Allan’s experience of living in China and southern Spain. Celebrating both bold and clean lines the oak itself takes centre stage in each piece, highlighting the cross-cuts and the quality of the end-grain.
Each piece is made from solid oak and made in a way that expresses the true characteristics of the material. Created using a mix of both traditional and modern craftsmanship, each piece combines new machining technologies to generate the refined geometries and is hand-finished.
The collection is exhibited and represented by Béton Brut gallery in London.
Title: Low Collection
Location: London
Year: 2022
Represented by Béton Brut
Available at 1stDibs
Photographs: Gareth Hacker and Jake Curtis
Styling: Nina Lilli Holden
Type: Product
Status: Completed
Related Projects
07•2023
07•2023
WatchHouse
WatchHouse
EBBA have worked alongside WatchHouse and Deidra Hodgson on the design of a new coffee shop in Marylebone. As Executive Architects we have developed from concept through to execution and delivery on site. This is part of a continued collaboration with the coffee brand on a series of new houses across the London and the UK. The design of this unique shop includes a large open plan ground floor with feature central bar in fibreglass, and a lower ground level for working and dining.
Title: WatchHouse
Location: London
Year: 2023
Client: WatchHouse
Photographs: James Retief
Type: Retail
Status: Completed
05•2022
05•2022
Creative Office
Creative Office
EBBA completed the design of a flexible studio space for MMBP. The project sought to find ways to create joinery and storage solutions through off-the-shelf products. The light touch refurbishment has turned an old storage unit into a warm office space through soft pink and chocolate tones. Maximising the project for flexible working by providing storage solutions that can be easily concealed, while finding ways to add delight in the details and fixtures. Moving down into the office you go through a portal-like entrance concealing a compact kitchen. Enjoyment in this project came through using utilitarian fixtures and soft finishes to achieve a rich result and a calming space to work from. The bookshelf wall was made from parts of a previous table designed for the RA coupled with the stools shown as part of our exhibition design; a nod to EBBA’s consideration of ways to up-cycle projects and products for new uses.
Title: MMBP
Location: London
Year: 2022
Client: MMBP
Photographs: Thomas Adank
Type: Dwelling
Status: Completed
Related Projects
05•2022
05•2022
Island House
Island House
The refurbishment of a maisonette in East London turned what was once a dark interior into a well proportioned living space. The project looked to find ways to reimagine a very compact home, making for flexible living.
Fixed joinery was used to frame the ground level and provide ample storage to retain a clean and open feel. The living room and kitchen was divided by a large central shelving unit that doubles as a place to keep all of the clients items, including the television. All of the workings for the house, including the heating and electrical systems were also concealed within this unit to ensure the rest of the space could be maximised and be as flexible as possible.
A continuous concrete tiled floor runs throughout to make the space feel more expansive. Within the tiled surface is a patchwork of patterns that demarcate the different spaces, imagined as a sort of carpet in laid in the floor. The details in the project look to find ways of making more with less.
The kitchen acts as a workspace with a large central table made from cherry, doubling as an island and also offering a space to dine. The works involved in opening up the ground floor included swapping the location of kitchen and living, in order to maximise light to the heart of the house where the clients work and eat from. New openings were created to make a better flow between the two parts of the ground floor, with the continuous tiles helping to connect them. Upstairs a similar language of joinery lines the landing while the bedrooms are paired back to provide a clean and calm interior. Storage is kept to central section of the house in order to make the rooms larger.
Title: Island House
Location: London
Year: 2021
Client: Private
Photographs: Lorenzo Zandri
Type: Dwelling
Status: Completed
Related Projects
06•2022
06•2022
Book Display
Book Display
EBBA designed a book display in collaboration with artist Francesca Anfossi to present Rochester Square’s book. Made of solid wood, the form of the piece imitates the old structures of the greenhouses found in the gardens of Rochester Square ceramic facilities in Camden.
The piece was presented together with Anfossi’s ceramics and ‘From the Pot to the Earth’ published by Sternberg Press and designed by APFEL during the book launch at Rochester Square.
Title: Book Display
Location: London
Year: 2022
Client: Rochester Square
Photographs: Marta Fernàndez
Type: Product
Status: Completed
Related Projects
05•2022
05•2022
Construction Skills School
Construction Skills School
EBBA have been working with the London Legacy Development Corporation on an exciting project to deliver a centre for construction skills learning. In collaboration with CITB and TFL, the construction school will provide the opportunity for people to be sponsored through practical education and training. The facade is aimed to speak of the activities inside the school, as an exploration of assembly which will eventually be disassembled and used in other areas around the Olympic Park.
Title: Construction Skills School
Location: London
Year: 2020
Client: London Legacy Development Corporation
Photographs: James Retief
Type: Cultural
Status: Completed
Related Projects
05•2022
05•2022
Pre-School
Pre-School
This modest single storey building, built in the 1870s as part of the largest children’s hospital in Manchester, was occupied by a children’s nursery when the site was sold and developed to allow for 300 homes. The only two remaining historic buildings left being the main hospital and this lodge, which was primarily used as a gate house.
Due to the success of the nursery, as well as the wider issues generally regarding care, the client decided to extend and remodel. EBBA were commissioned after an invited competitive process to add a significant extension to provide much needed space for teaching and the staff.
Dealing with an existing building and the challenges of its previous transformations set the limitations and its opportunities. The original architecture is humble and unpretentious, apart from two of its sides that have tried to present a mature elevation onto the street. Both have projecting bays with modestly decorated stone lintels and arched windows in brick that give it its character. The form of the new massing is a playful attempt at tying the project to the character of the site, one dominated by the detached houses and steep pitched roofs, while also wanting to create a tent-like form that the children could relate to. The shape of the plan is defined by the perimeter of the building, while in places it steps back to respect the prominence of the window bays of the existing structure.
The extension is a contemporary addition that complements the whole while tying it in to the surrounding context. The strong banding created by the different staining processes on the cladding help to give a soft appearance and makes reference to the darker brick detailing around the existing building. The ambition for the architecture was to try to express an understanding of modern buildings being made of layers, clearly defining linings and pealing away planes to reveal the inner construction. Likewise, details around windows and flashings help to create the appearance of an easily understandable construction system.
Spatially the plan offers a new large teaching space for early years learners, staggered as three rooms within a room, each one incrementally getting larger. The tall ceilings rise with the pitch of the roof to create an airy, uplifting learning environment. Large, low windows allow views out for the children, and big niches offer spaces to climb into and play.
Title: Pre-School
Location: Manchester
Year: 2019
Client: Private
Photographs: Lorenzo Zandri
Type: Cultural
Status: Completed
Related Projects
