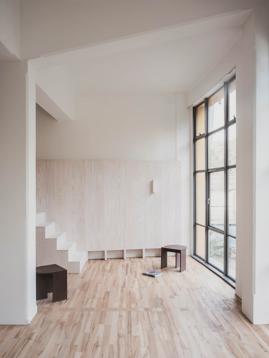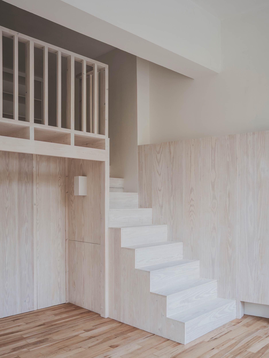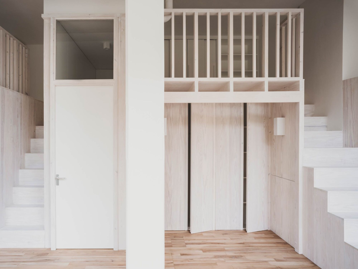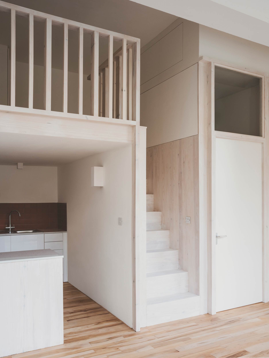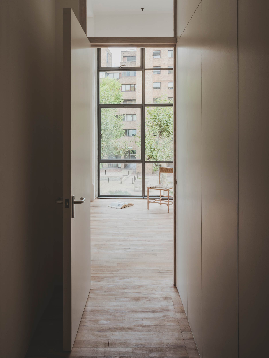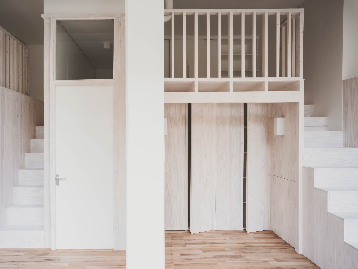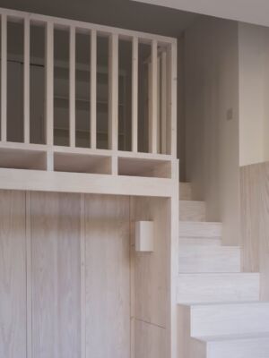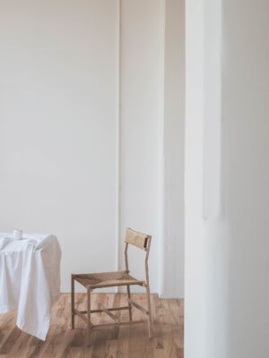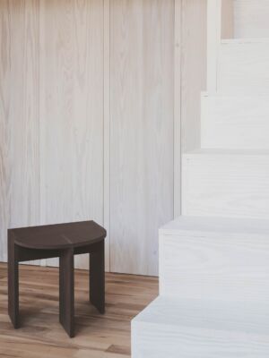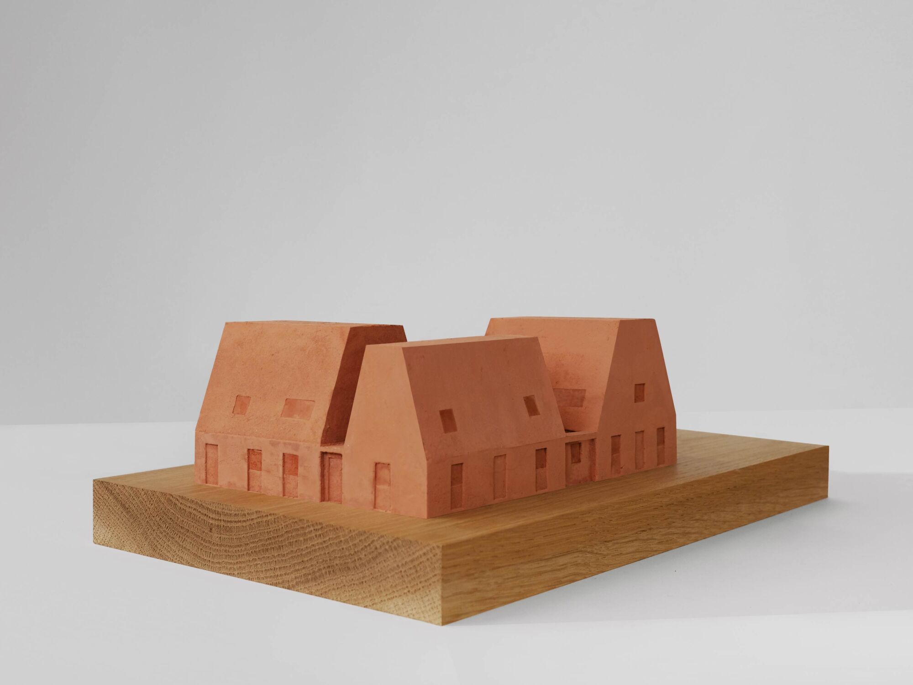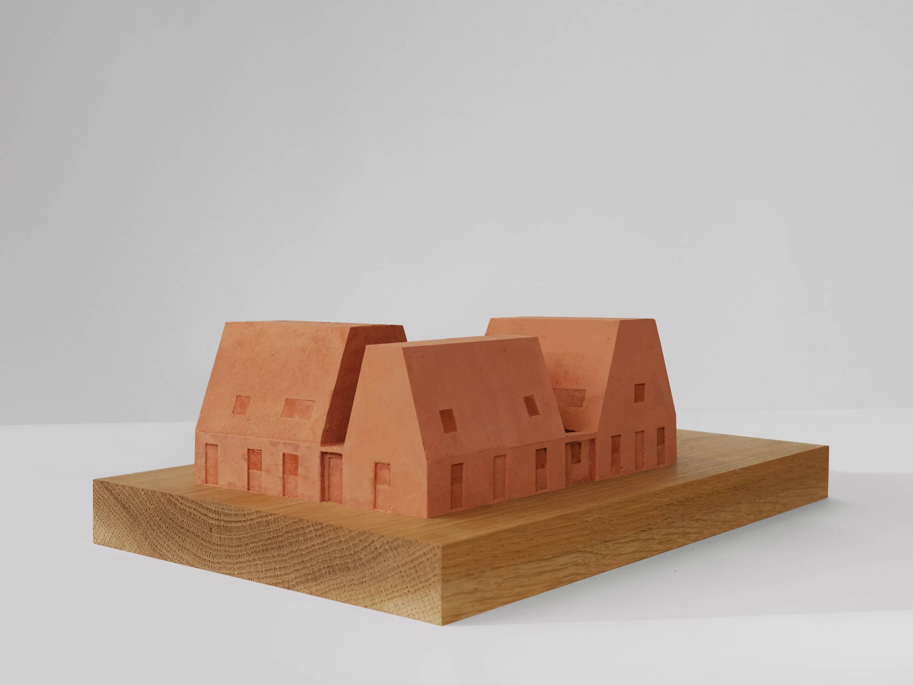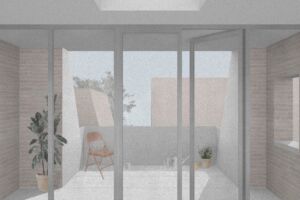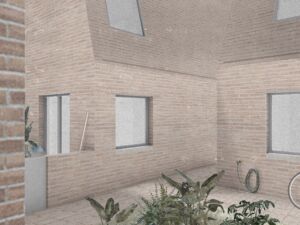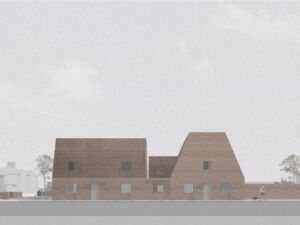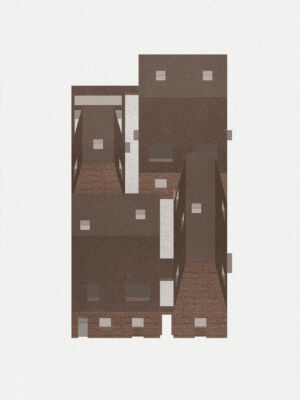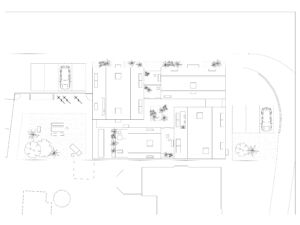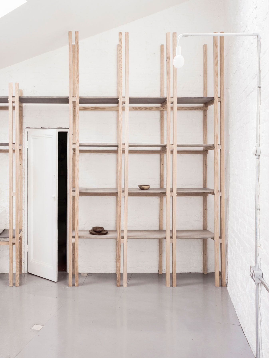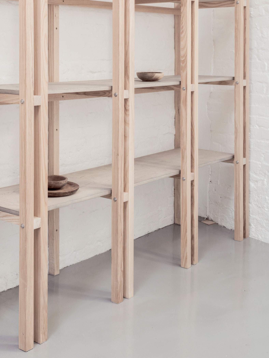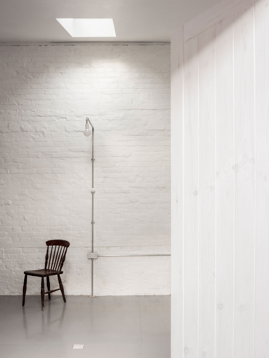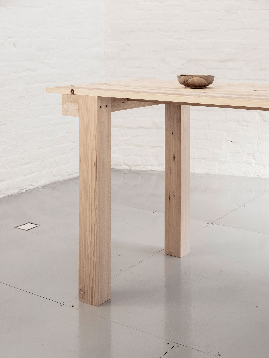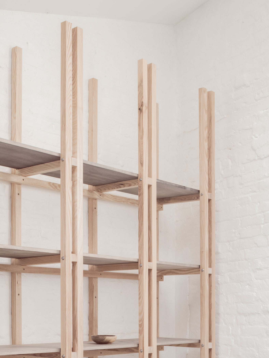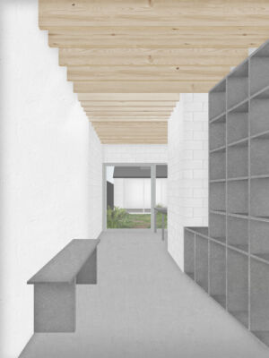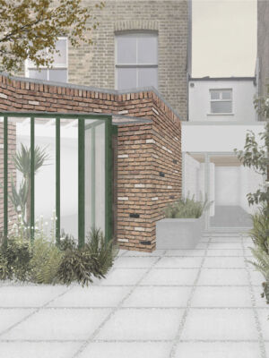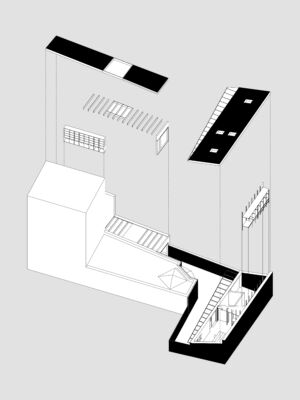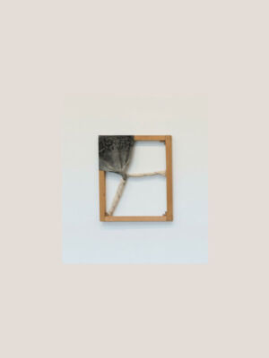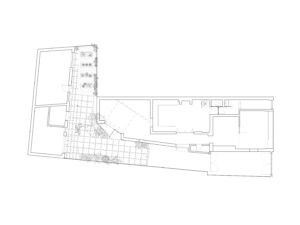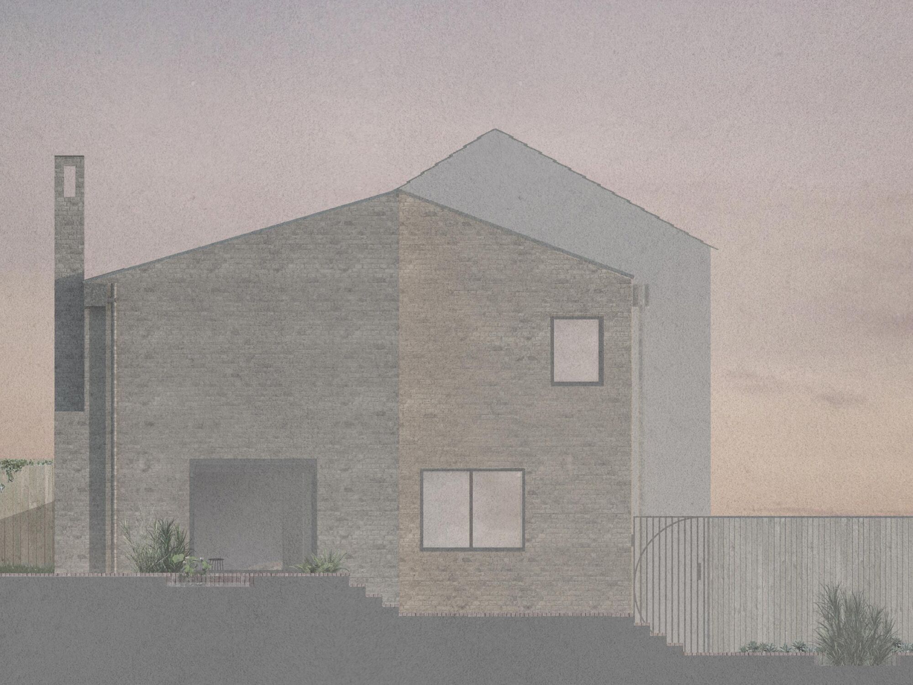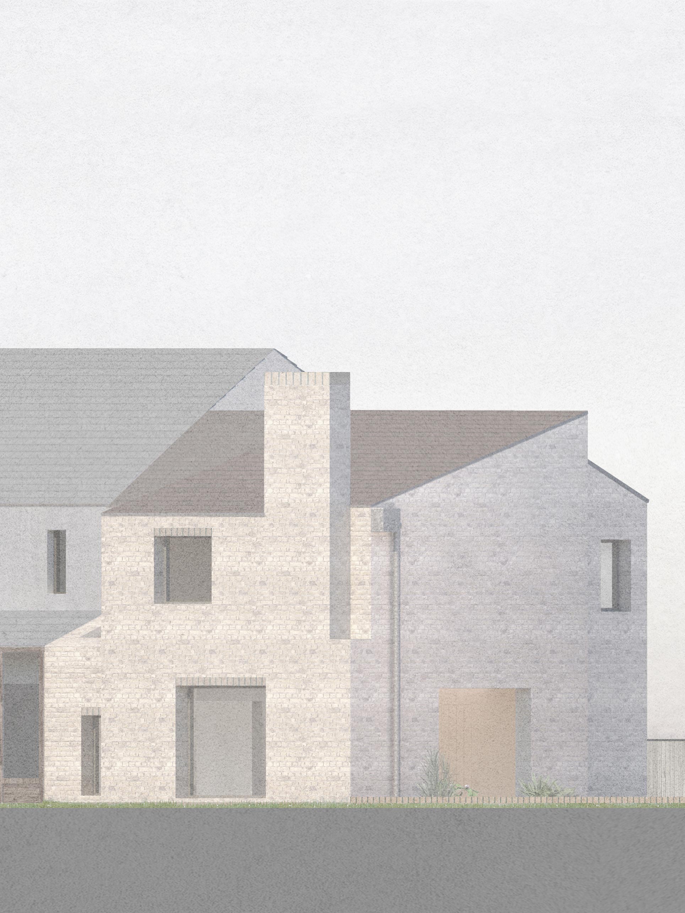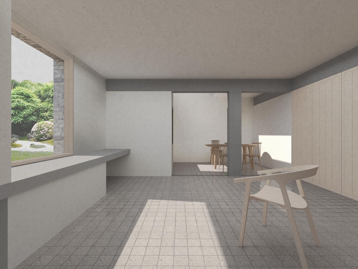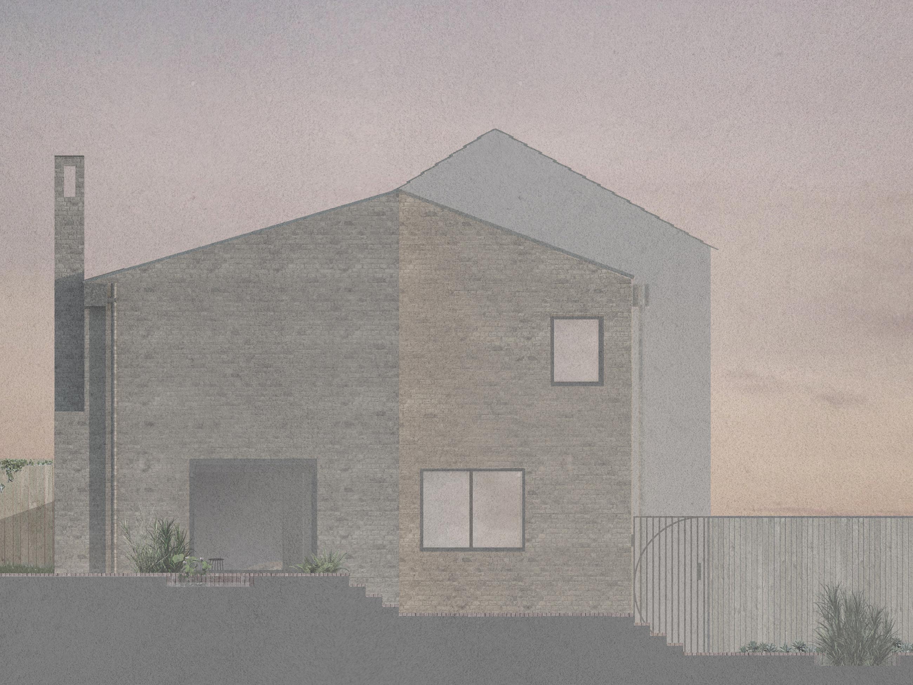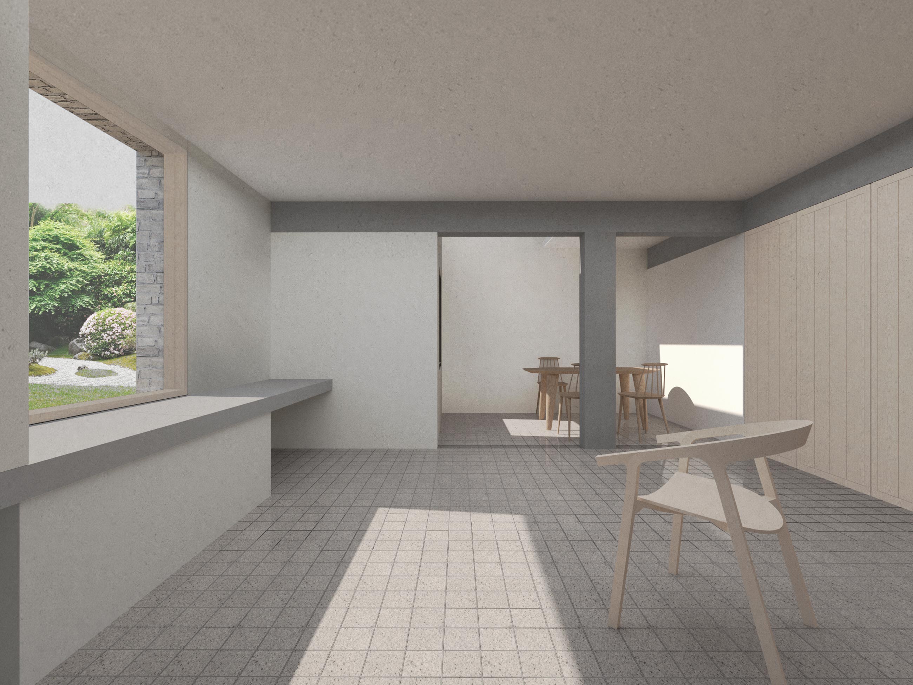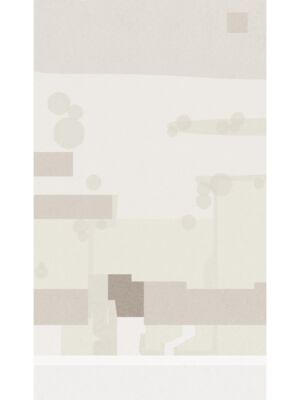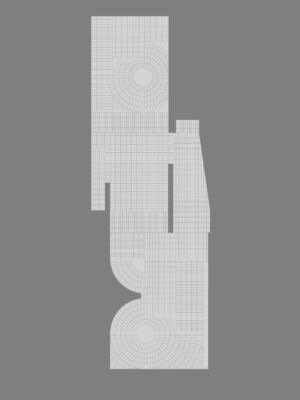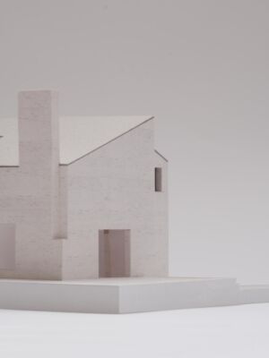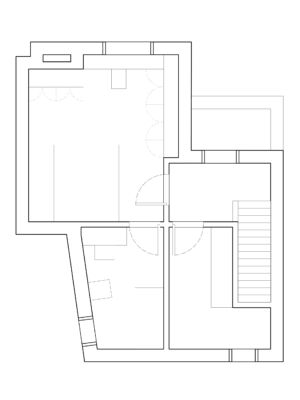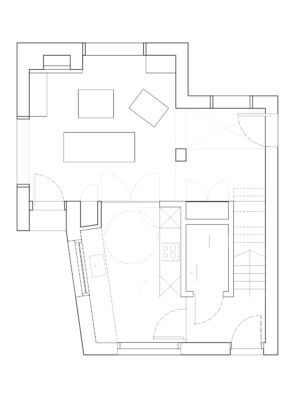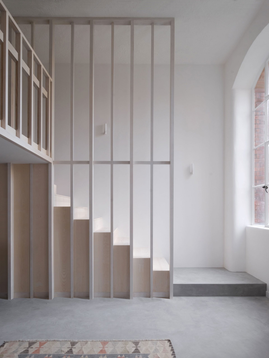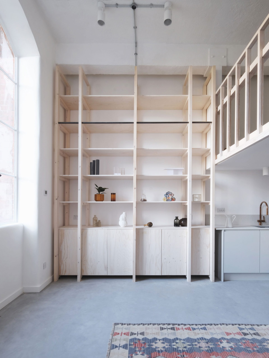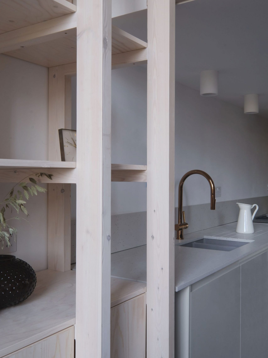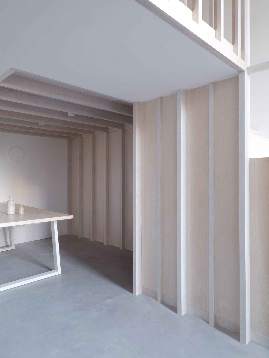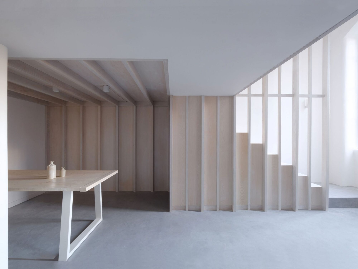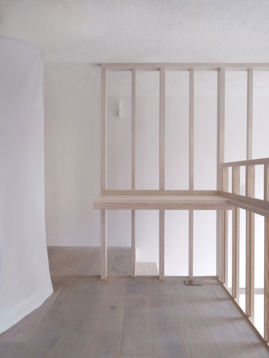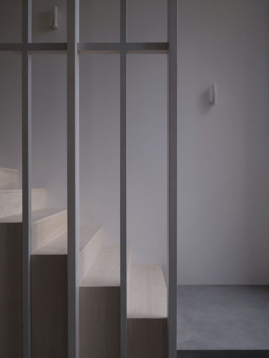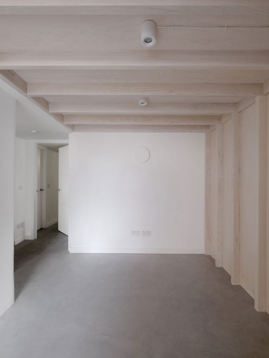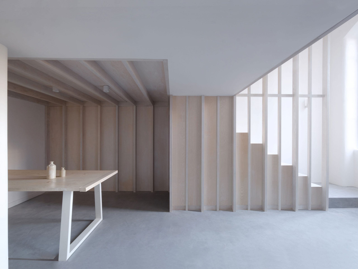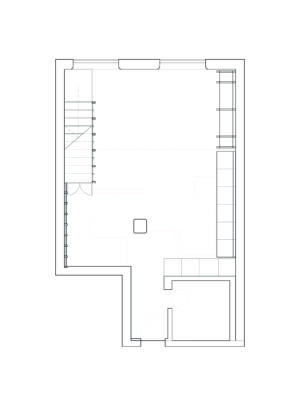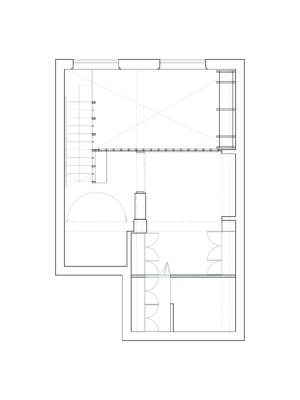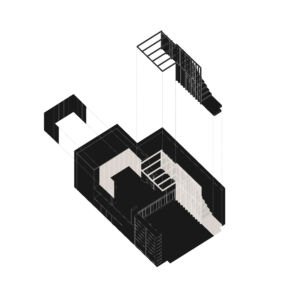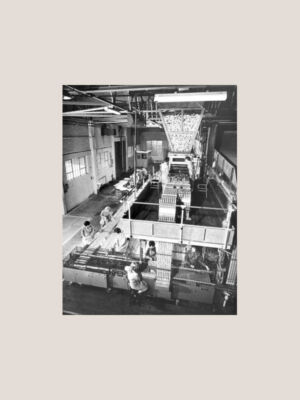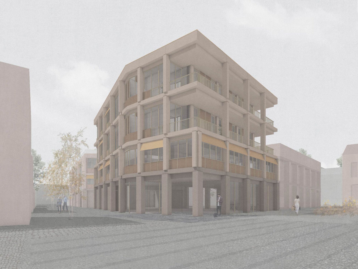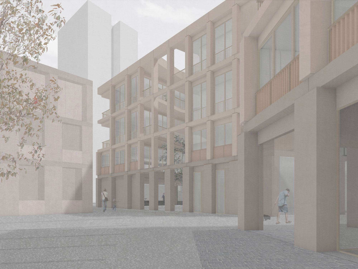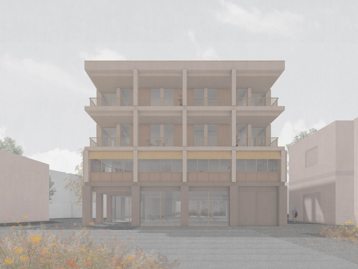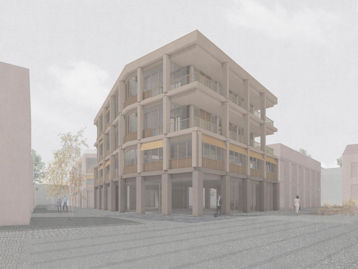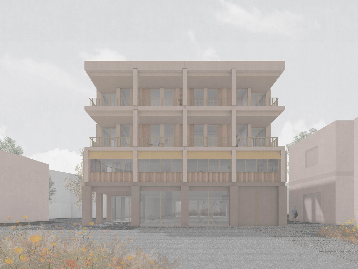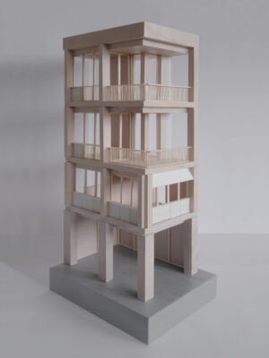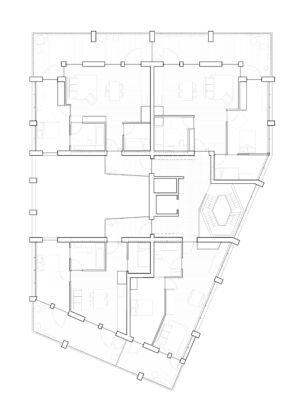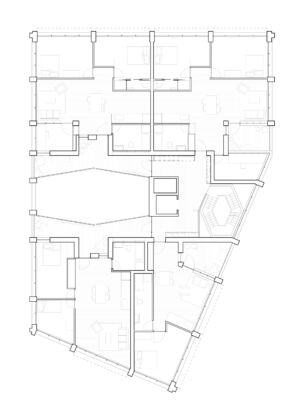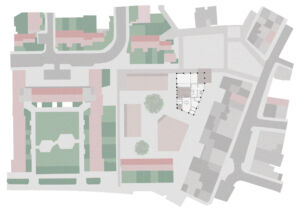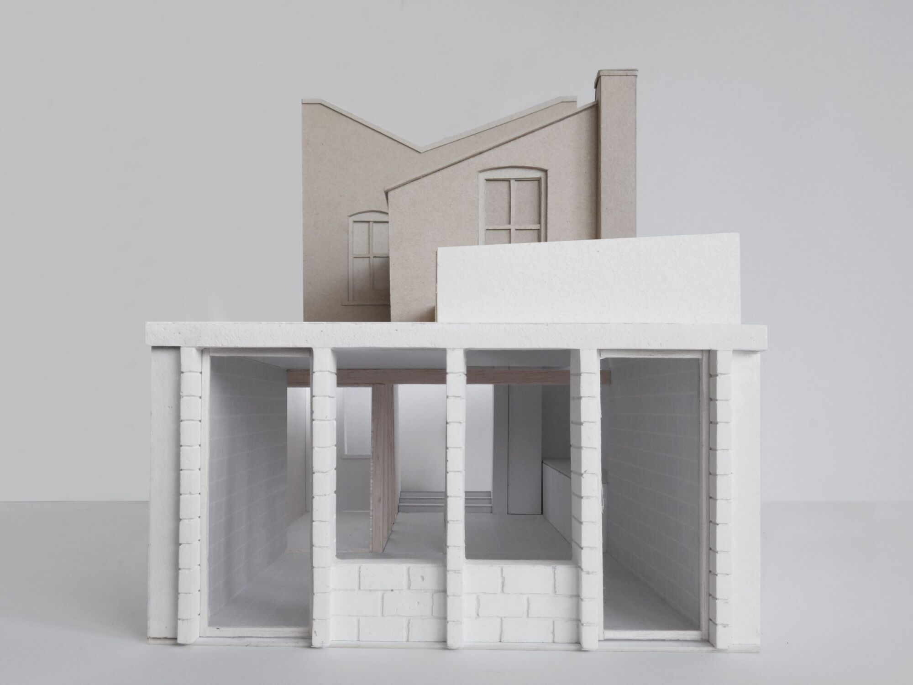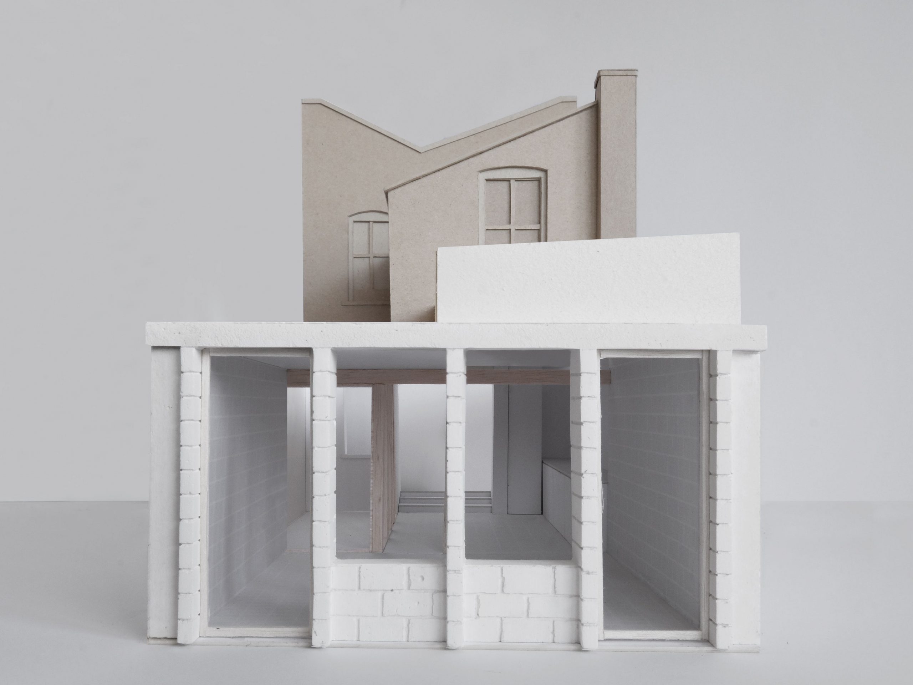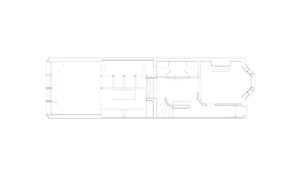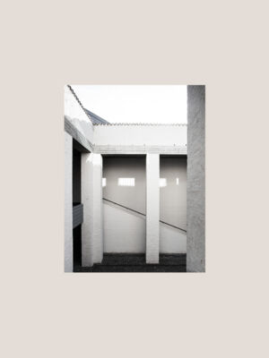05•2022
05•2022
Bankside Loft
Bankside Loft
EBBA recently completed an apartment refurbishment in Bankside. The open plan arrangement is intended to provide a bright space for flexible living and working. As part of the refurbishment walls were removed helping to open up the apartment, revealing the molded concrete frame of the existing building. Either side of the structure sit two mezzanines that make use of the tall ceilings, offering more private areas for sleeping and study above.
Functional areas such as kitchen and bathroom sit under the mezzanines with in built storage maximizing the use of the space. The plan is designed for cooking and working on one side while living and sleeping on the other, with potential for most areas to be interchanged through loose furniture. The project uses an economical yet high grade pine as the primary material for the construction of the structural elements, stairs, paneling and joinery, finished in a white stain that helps to bring out the grain in the timber.
Panels wrap one side of the living space making a more intimate experience and produce a sense of enclosure. The fabrication methods, from the joints to the interlocking members give the project a clear expression of how the structures are made. An existing timber floor was restored and re-stained giving a natural tone to the apartment while the red ceramic tiles in the kitchen add to the warmth of the neutral space.
Robust light fixtures and discrete cupboards throughout complement the vertical lines and paired back detailing. Overall the result is a compact yet flexible loft apartment that accommodates a modern way of living.
Title: Bankside Loft
Location: London
Year: 2020
Client: Private
Photographs: Lorenzo Zandri and Benni Allan
Type: Dwelling
Status: Completed
Related Projects
05•2022
05•2022
Housing Around a Courtyard
Housing Around a Courtyard
EBBA are working on a multi-unit housing scheme in East London. The project is based on four blocks shifted and rotated around a central courtyard, providing 6 new dwellings on a prominent corner site. The overall massing helps to achieve a carefully considered arrangement to ensure double and triple aspects with new views across and between the blocks.
The materiality and form is intended to be robust and aims to speak to the primary typology of housing in the area, dominated by a suburban character of masonry construction and steep roofs. The sculpted shapes and opposing angles of each block help to create a rich ensemble of buildings that frame the junction of two streets.
Title: Housing Around a Courtyard
Location: London
Year: 2020
Client: Private
Type: Dwelling
Status: in progress
Related Projects
05•2022
05•2022
Artist Studio & Archive
Artist Studio & Archive
The conversion of an outbuilding for Flat Time House forms part of a phased approach for the future of the gallery. EBBA have developed proposals for the small yet ambitious gallery in South London, taking inspiration from the works of the founder John Latham. As part for the first phase, EBBA have created a new artist studio and archive for the gallery’s growing research and events programme.
These proposals look to resolve some issues with the use of the spaces on the ground floor, by creating better connections to the existing gallery, establishing a new research centre with a store for the large collection of artworks. The future works will consider how to connect the outbuilding with the house through a landscaping proposal. The project is conceived as a series of abstracted and sympathetic revisions that will allow the users to interact with the gallery in a new way.
The spirit of the new spaces take cues from the existing house and the works of John Latham, seeing the interventions as “attachments” that respect the existing conditions of the gallery. Understanding the house as a number of events and accumulations, the new elements are conceived to be read as such. These small projects are an add-on that speak of the materiality of layers, building on the importance of the house as an artwork. Reuse of the demolished interior structures become new workbenches for the artist studio and rubble from previous alterations are ground into aggregate for bespoke concrete fixtures. The history of the mezzanine is retained as an imprint in the floor where the legs used to sit.
Title: Artists Studio & Archive
Location: London
Year: 2020
Client: Flat Time House
Photographs: Lorenzo Zandri
Type: Cultural
Status: Completed
Related Projects
05•2022
05•2022
Modern Cottage
Modern Cottage
Dealing with a restricted and unlevelled site, EBBA developed a proposal to provide a new purpose built residential unit on an end of terrace cottage site in Lancashire. The massing was informed by a rigorous design process and in-depth study of the existing plot, which included three changes in level and the limitations of working on greenbelt land.
The brief asked for a design that was simple yet could offer better connections to the gardens with a more open and accessible internal configuration. A generous sitting room with adjacent dining area and the kitchen make for a spacious ground floor while upstairs offers an ironing room, a large bedroom with views across the countryside and the ensuite, which altogether fits an airy and inviting home for the elderly owner. The layout is designed to allow for easy mobility and has been future-proofed to allow the installation of a lift should it be required.
The form itself was a take on the old Lancashire cottage typology. The massing takes the traditional form, shifted and setback, forming an edge to line up with the plot on which the existing garage sits. The elevation is restrained on the street side while larger north facing openings and side windows create connections to the garden and the landscaped courtyard at the side. The side garden becomes a topography of steps, swirles and flower patches, an oasis between two gables ends of terraced houses where the client can carry out her daily rituals as a keen gardener.
Title: Modern Cottage
Location: Manchester
Year: 2017
Client: Private
Type: Dwelling
Status: Completed
Related Projects
05•2022
05•2022
Warehouse conversion
Warehouse conversion
EBBA have recently completed an ambitious refurbishment to an apartment located in an old matchstick factory in East London. The project includes the complete overhaul of a double height space in the converted factory building, opening up and extending the mezzanine to provide a generous flexible apartment. The renovation sought to maximise the small footprint by lining the edges with joinery and storage, allowing for an open plan arrangement with vertical lines that could increase the sense of volume.
Propping up the extended floor is a large piece of furniture – working as structural joinery – in the form of a new stair entirely in timber with all of the elements left exposed, framing an intimate space beneath that will be used for dining. The slender skeletal framework of the stair helps to emphasise the height of the main living space while also acting as the support for a desk on the level above, offering a contemplative study space for working at home.
Title: Warehouse Conversion
Location: London
Year: 2020
Client: Private
Type: Dwelling
Status: Completed
Related Projects
05•2022
05•2022
Mixed Housing
Mixed Housing
EBBA have developed designs for a mixed use stacked timber block with elderly housing and a crèche below. The project looks at providing a mix of high quality housing including accessible apartments with double aspects and large balconies, as well as a ground floor nursery arranged around a protected courtyard, with commercial units forming the active edge of a public square.
The design looks at using timber for its environmental and aesthetic qualities, establishing a language of exaggerated overlaps between connections which aim to be read as constituent part of the construction. Project developed in collaboration with Cairn Architects.
Title: Mixed Housing
Location: London
Year: 2021
Client: Private
Type: Dwelling
Status: Planning granted
Related Projects
05•2022
05•2022
Block House
Block House
EBBA have developed designs for an extensive renovation to a terraced house in London, creating a series of new modifications including a new rear facade expressed by stacked blocks and large lintel which frame a robust new extension. Internally the skeletal framework contrasts with the solid envelope of block walls helping to separate spaces and offering a small side courtyard. The structural language above, with small slits of light through the framework, aims to provide a sense of inside-outside space.
Title: Block House
Location: London
Year: 2020
Client: Private
Type: Dwelling
Status: Planning granted
Related Projects
