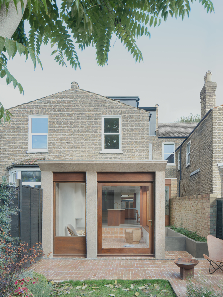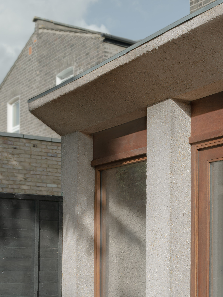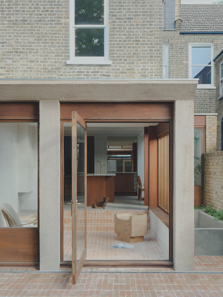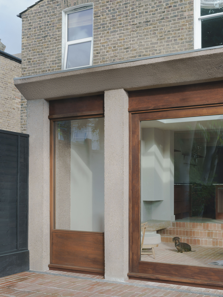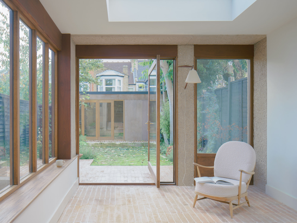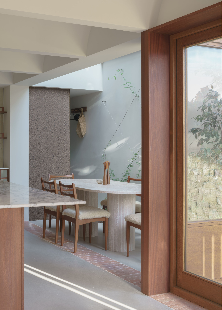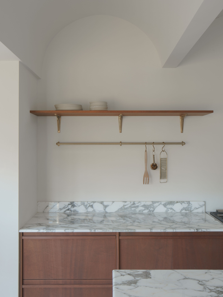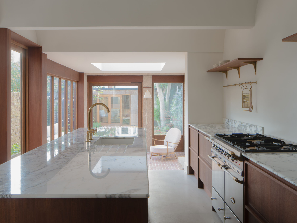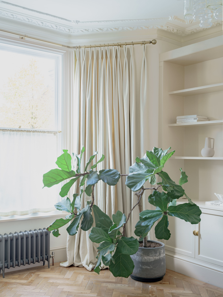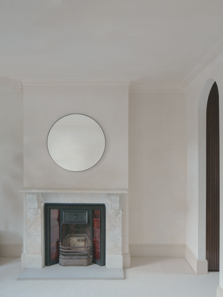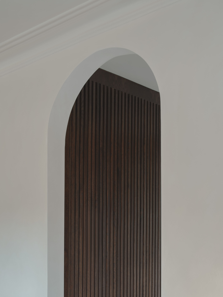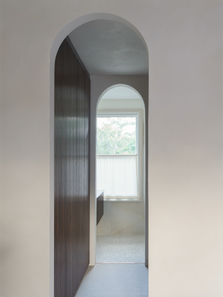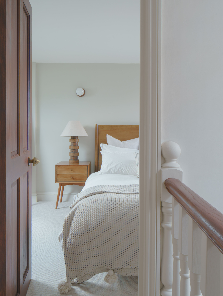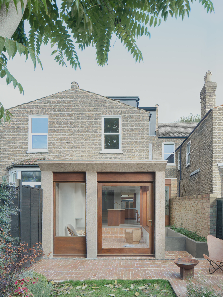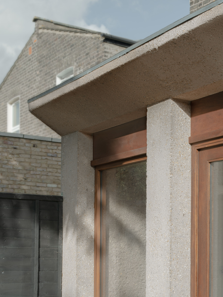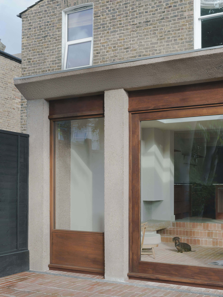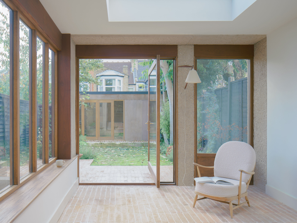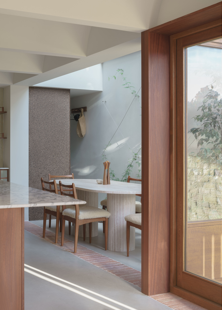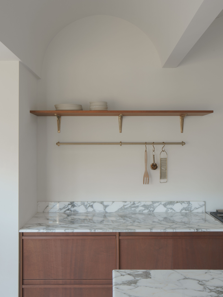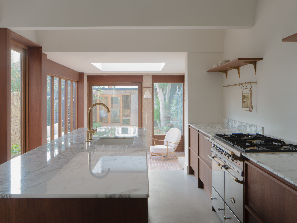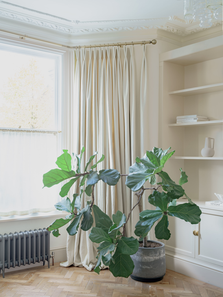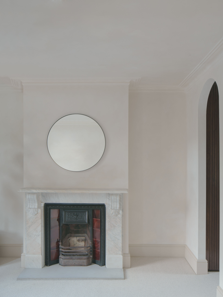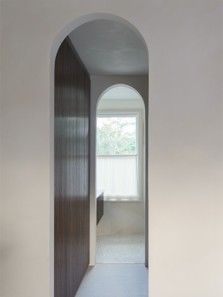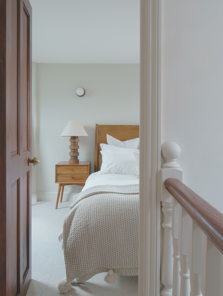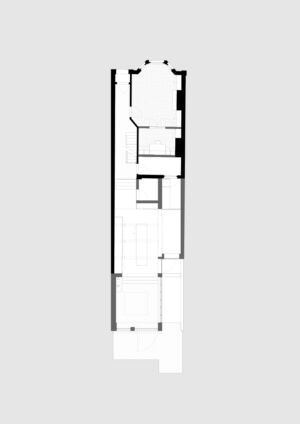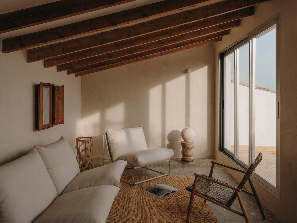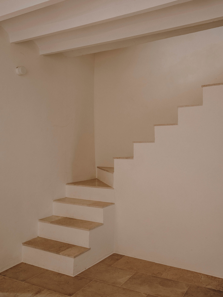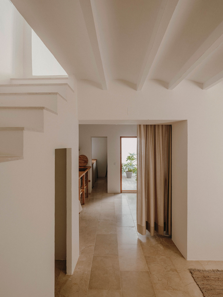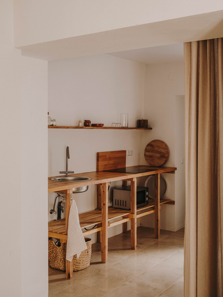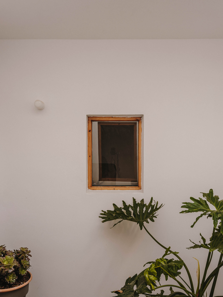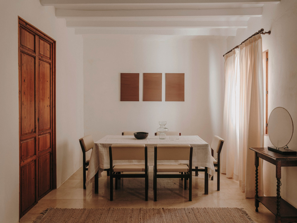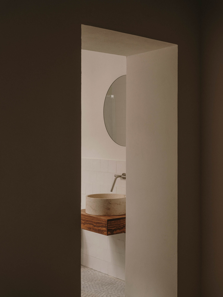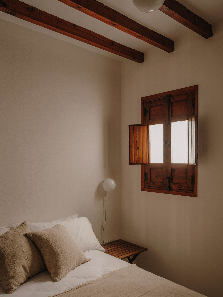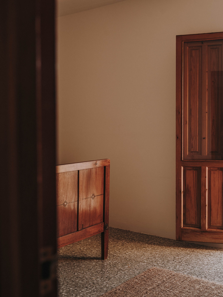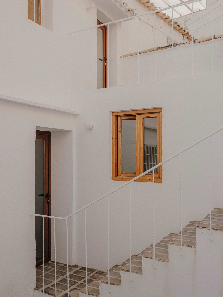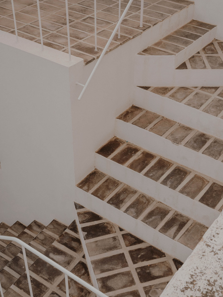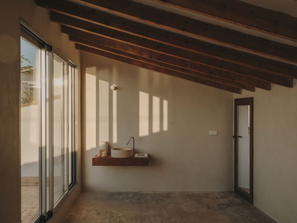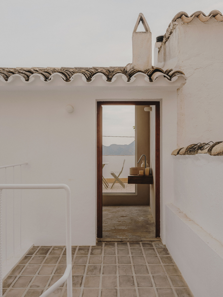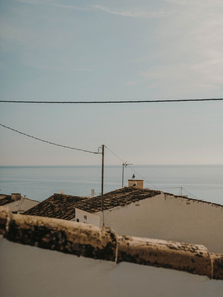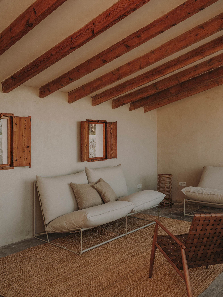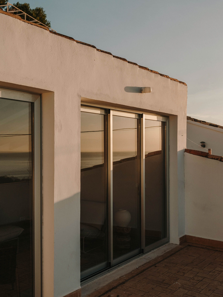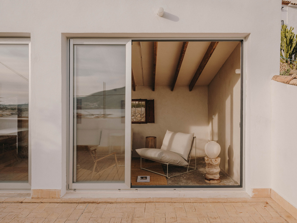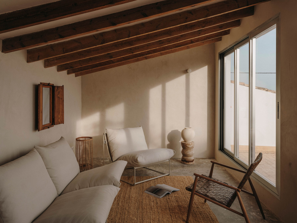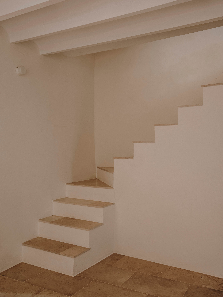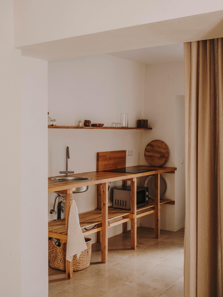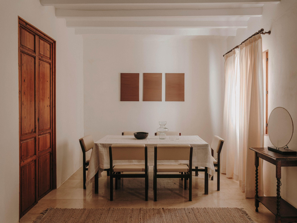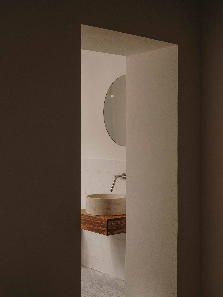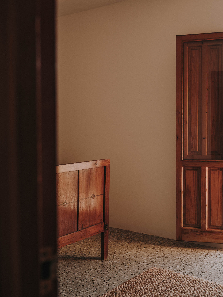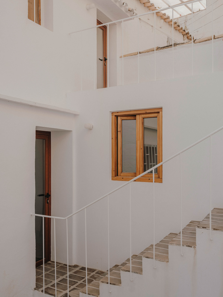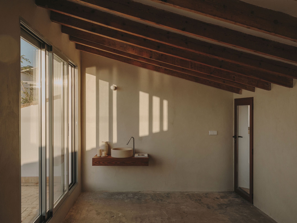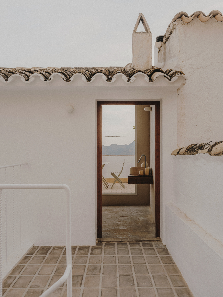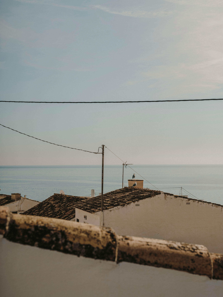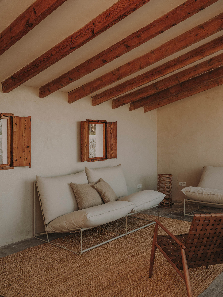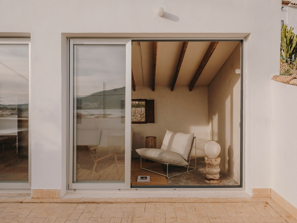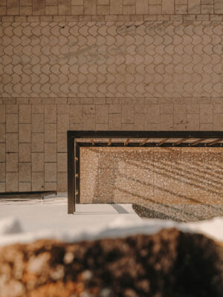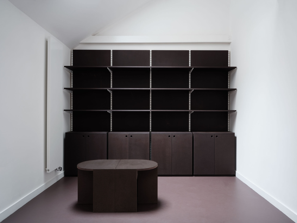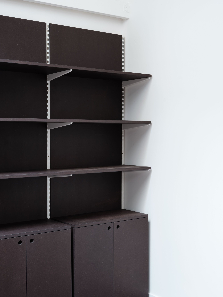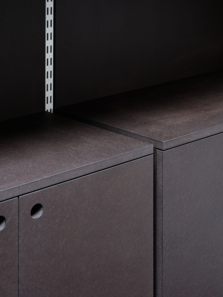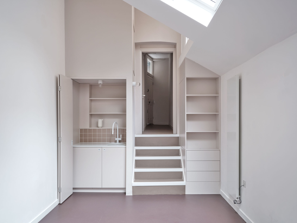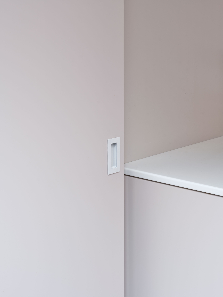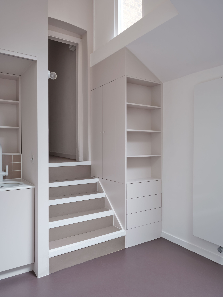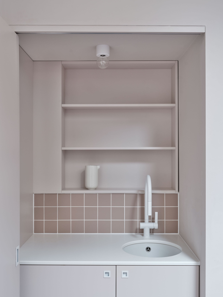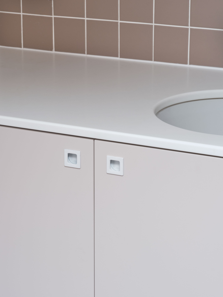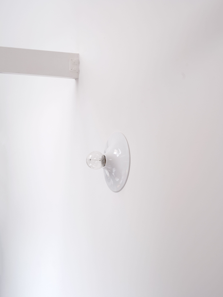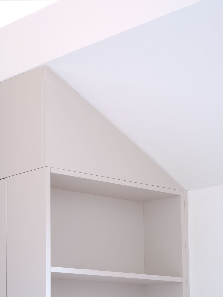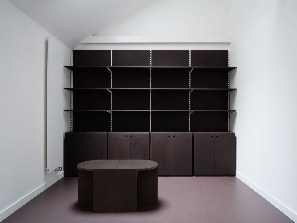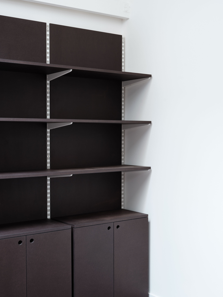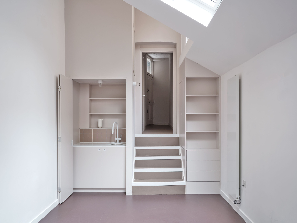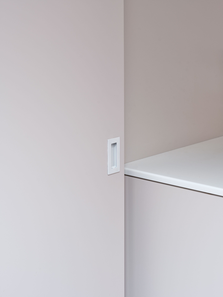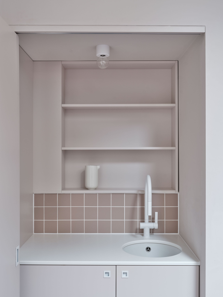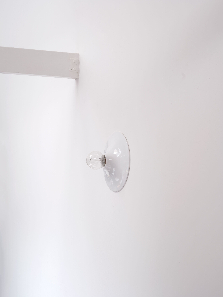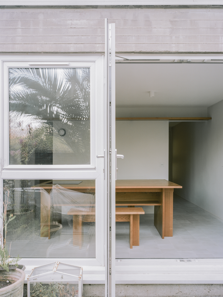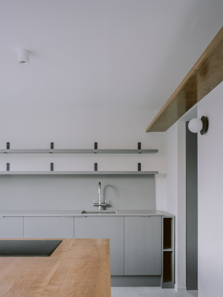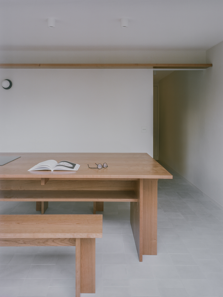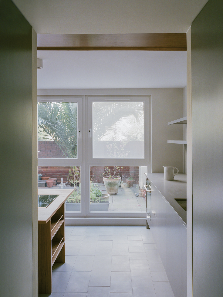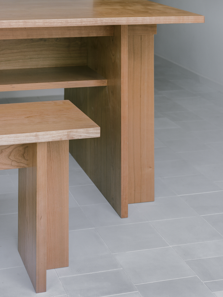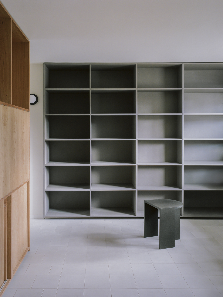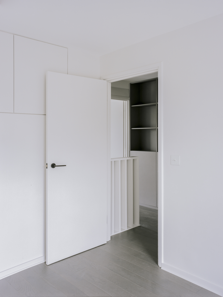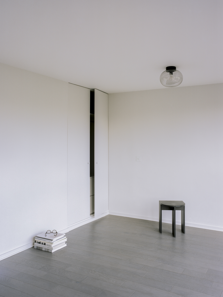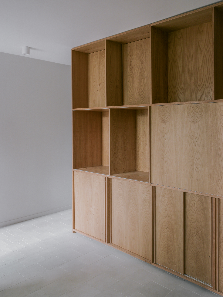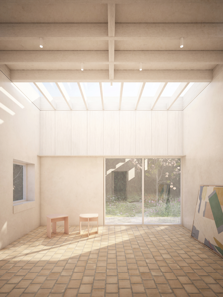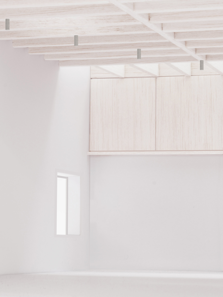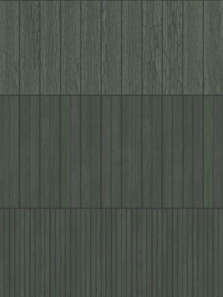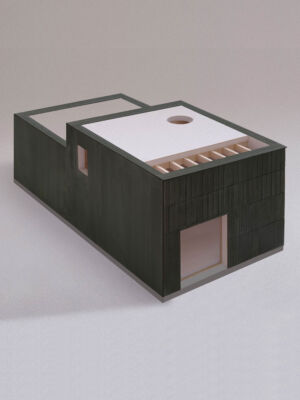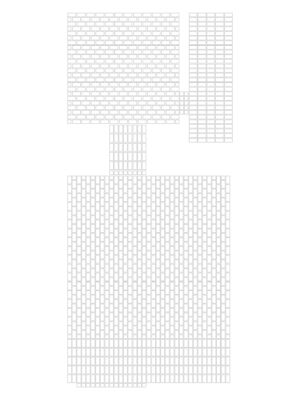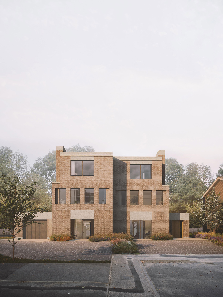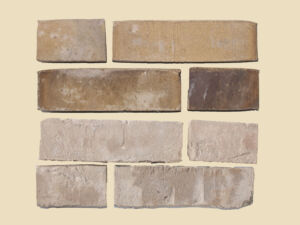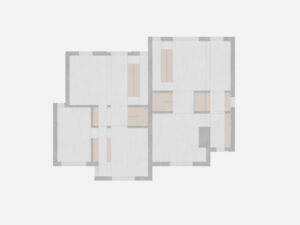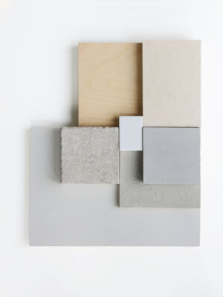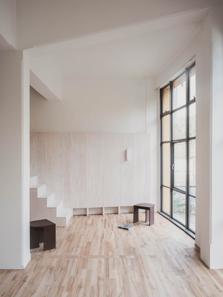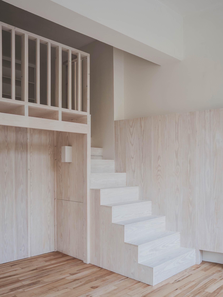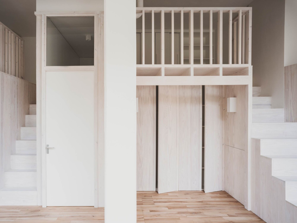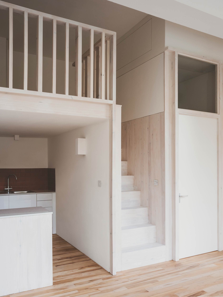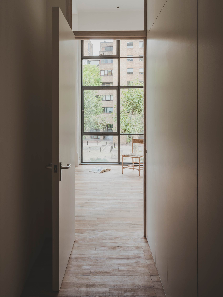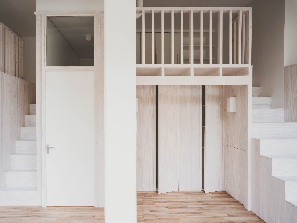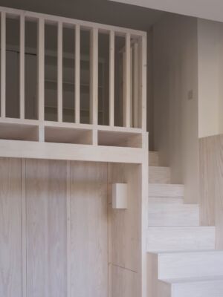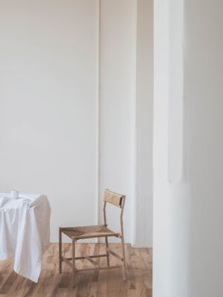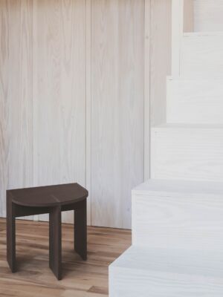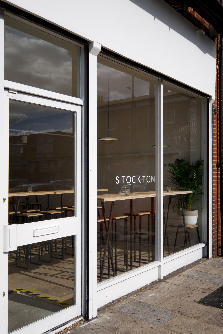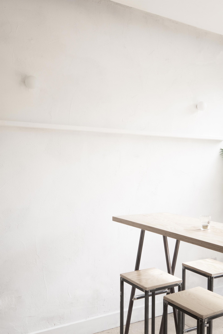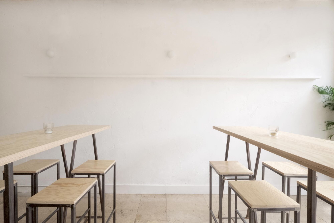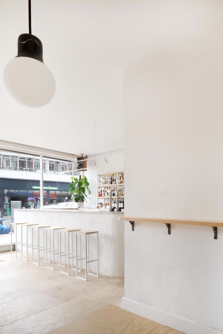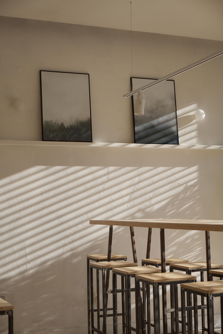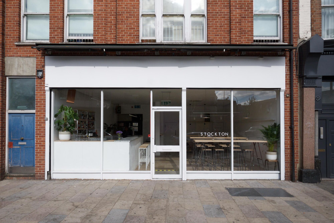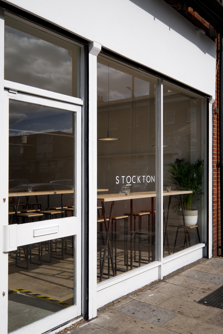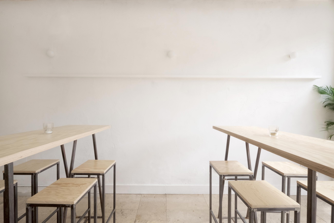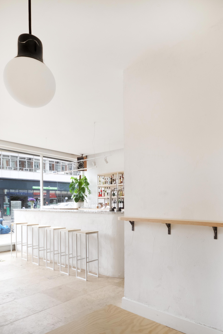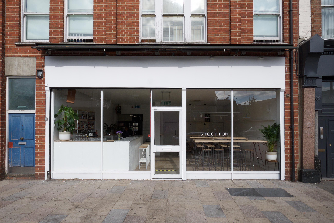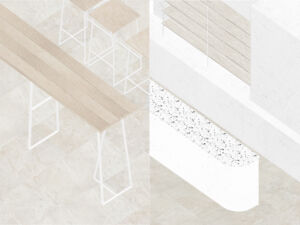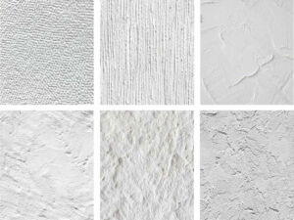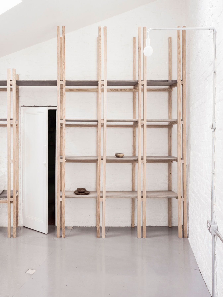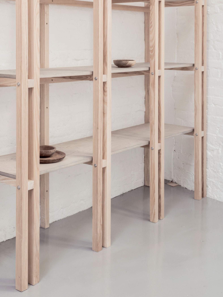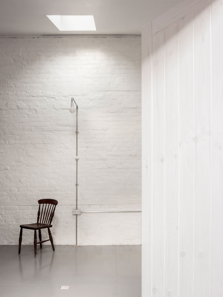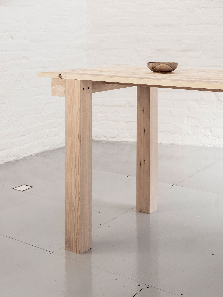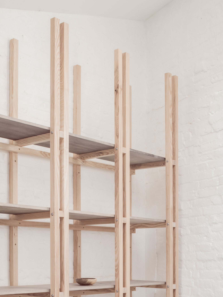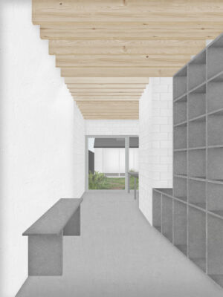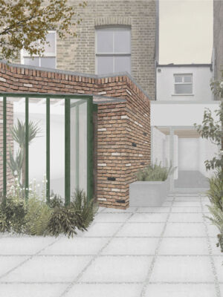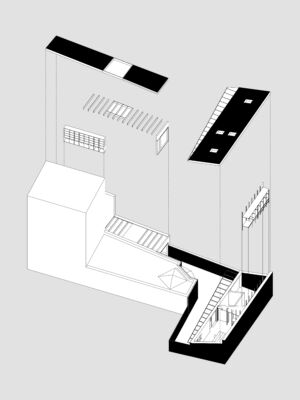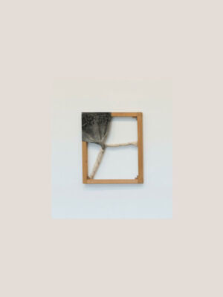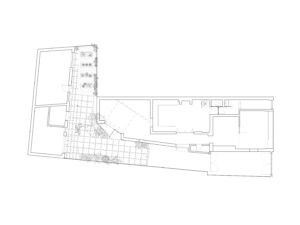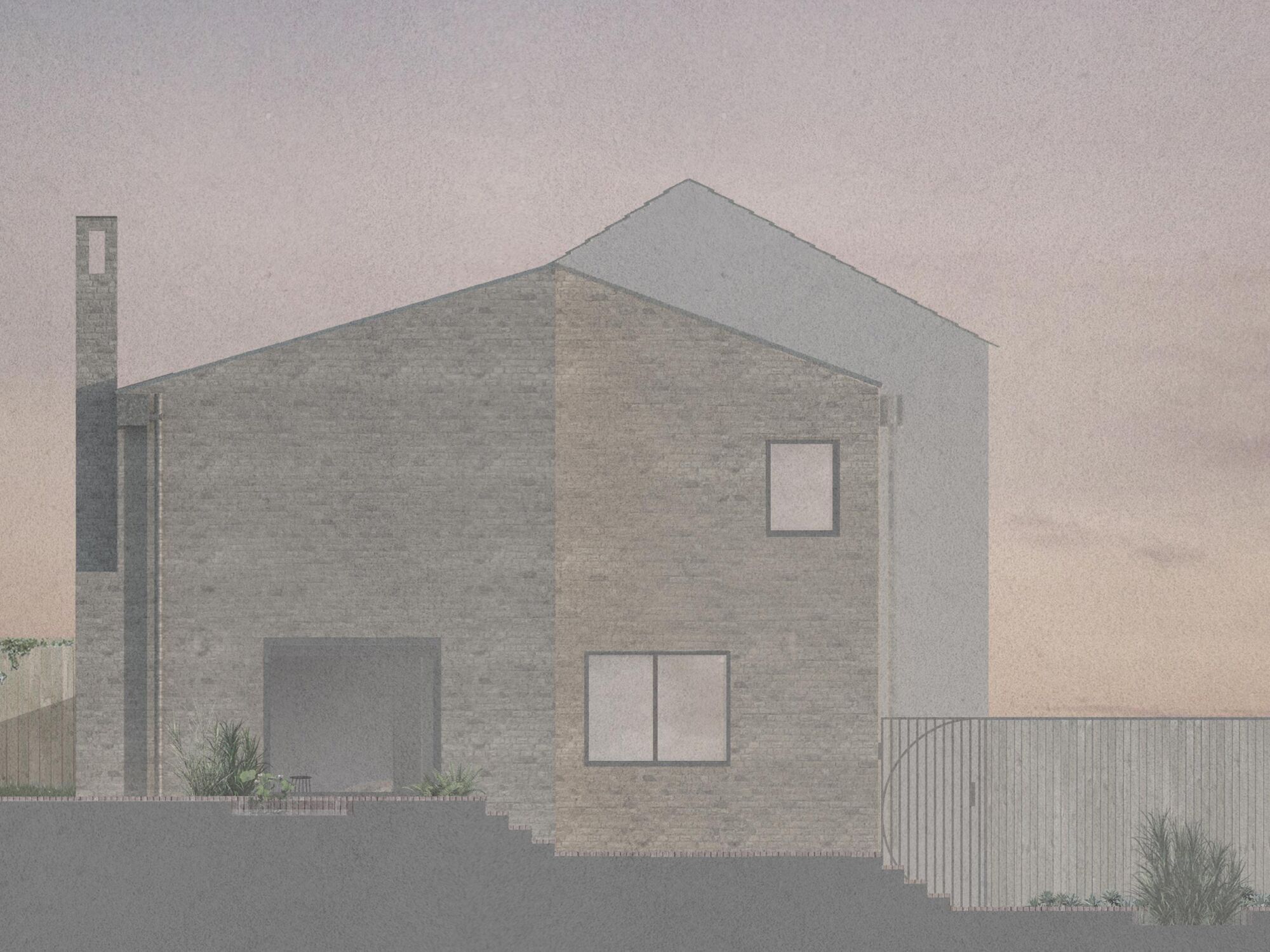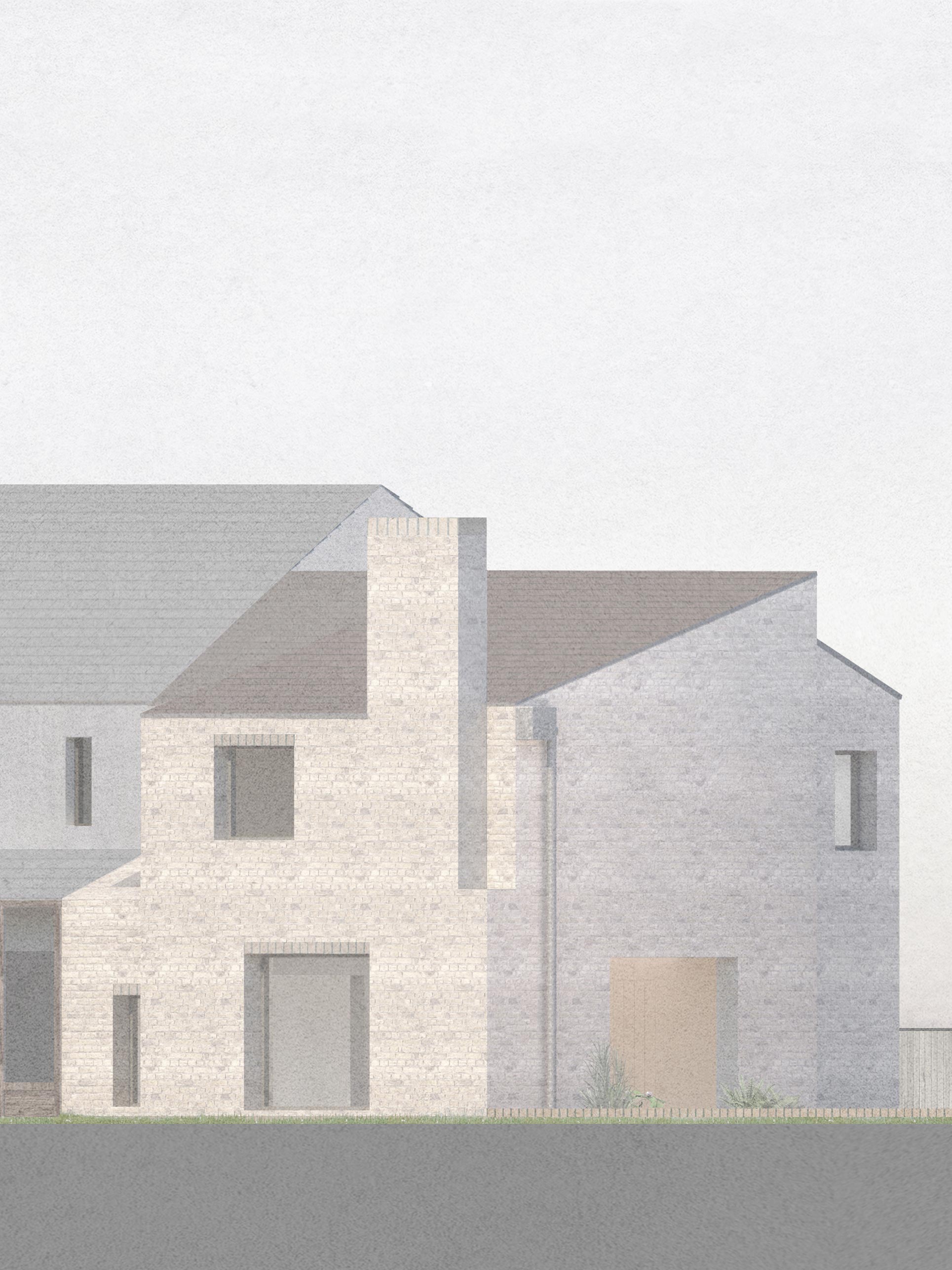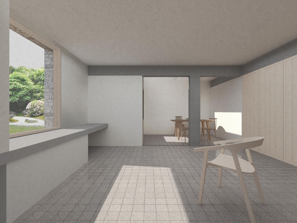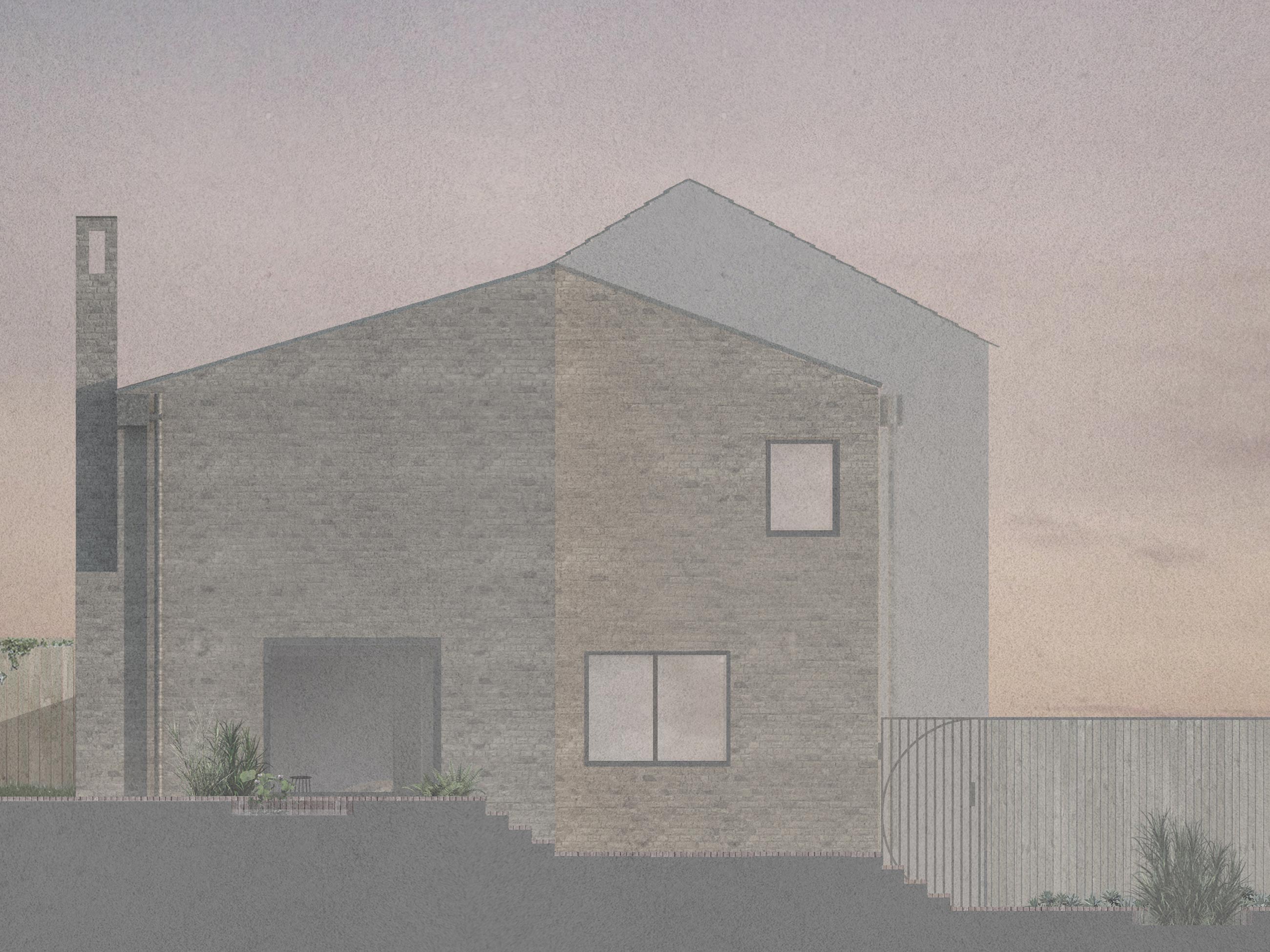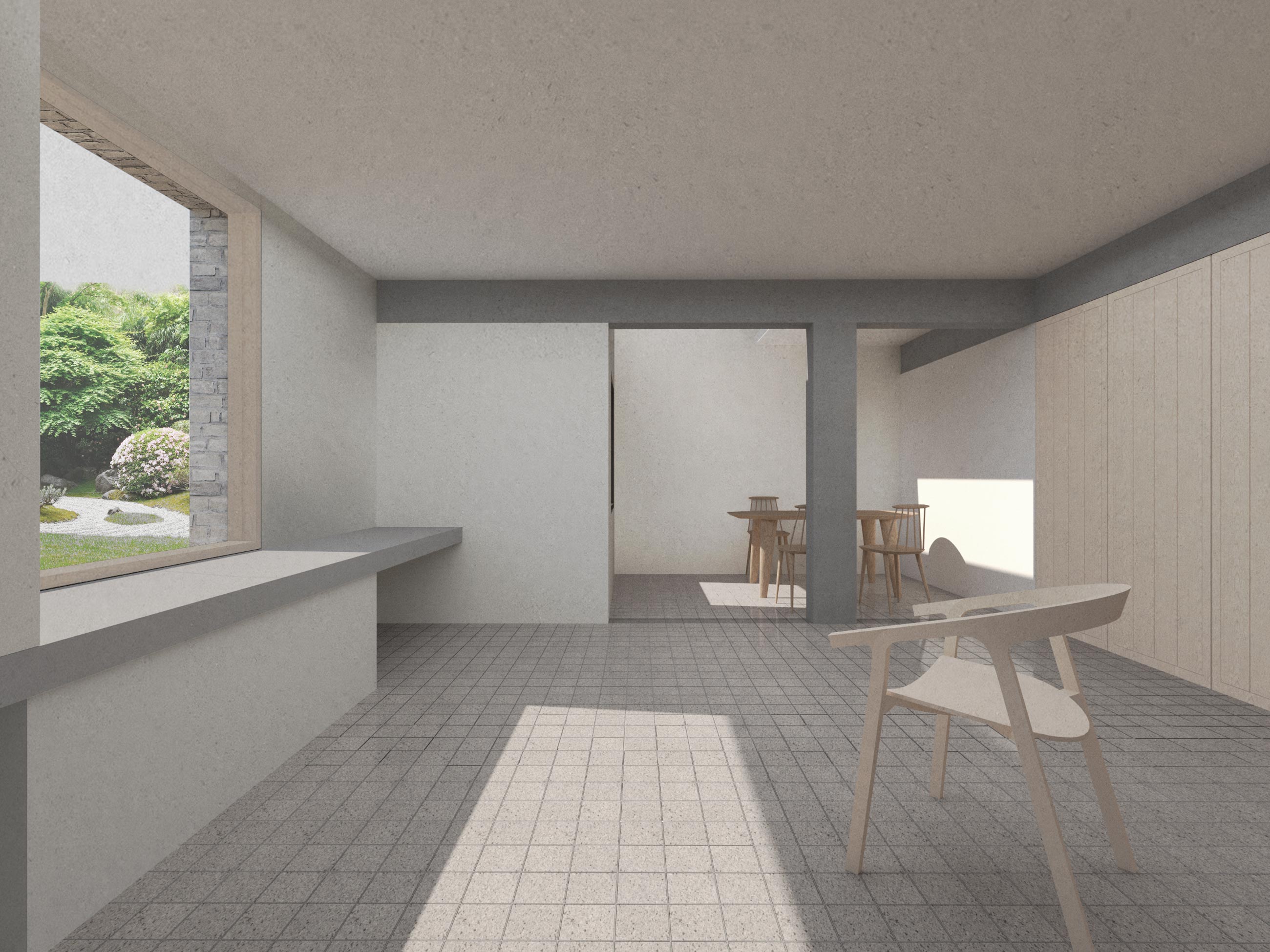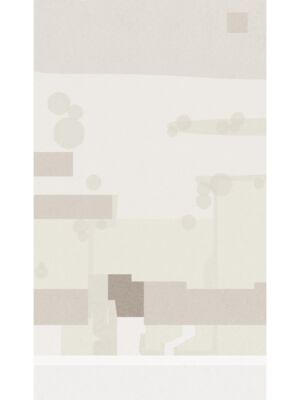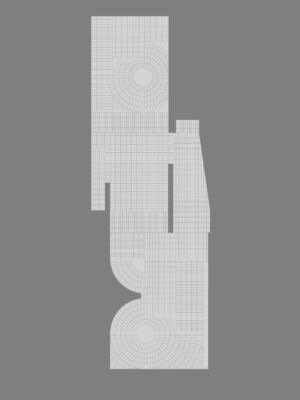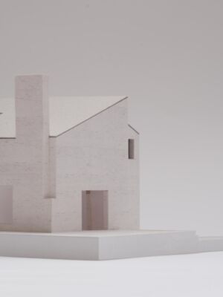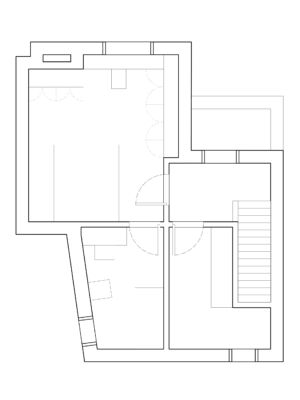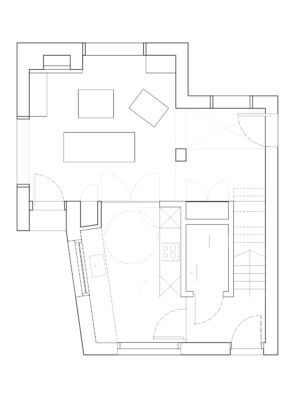01•2023
01•2023
Cast House
Cast House
EBBA completed the refurbishment and extension to a Victorian home in East London. The project looked to maximise the opportunities for light while creating small moments of calm.The result is characterised by intricate timber detailing and the textures found in the floors and the cast facade; a celebration of finding ways of making more with less.
The new large open plan kitchen with adjacent dining area benefits from framed views to the garden and beyond. A vaulted ceiling introduces a unique feature inspired by roman arches and the client’s interest in travel.The continuous tiled floor runs from the garden into the living space helping to connect and extend the rooms, while making the feeling of expansiveness.The lowered section of the living space and the kitchen are divided by a changing level helping to add a different atmosphere within the same space.
Similar detailing in a refined yet textured palette follow upstairs into the rest of the house. A calm master bedroom leads to a walk-in wardrobe and ensuite. Everywhere there has been special attention to making the most of joinery and linings to elevate the feel of each room.
The feature facade is cast in a pigmented eco-cement with a subtle brown tone, finished in a technique that brings out the aggregate reminiscent of Brutalist architecture. Between the rougher elements are a series of screens that act as pivots that can open wide, making better connections to the garden. Altogether the extension has dramatically enhanced the quality of the spaces and provided an architecturally-ambitious project for the young couple, newborn and their Dachshund, Betty.
Title: Cast House
Location: London
Year: 2022
Client: Private
Photographs: Nick Dearden
Interior & Styling: Anahita Rigby & Sophie Surridge
Low Collection Seat: Benni Allan with Béton Brut
Type: Dwelling
Status: Completed
Related Projects
01•2023
01•2023
Casa Agulló
Casa Agulló
Casa Agulló is a personal project led by EBBA’s Director, Benni Allan, located in Altea, Spain. EBBA worked carefully to renovate and give the project a new lease of life. The new design maintains heritage features from the original house combined with new interventions and details. The project is defined by the use of materials sourced from within 100km of the house.
The overall concept was to try to retain existing features while celebrate the house’s past. A workshop on the top floor where the previous owner used to make boats is stripped back, with the original concrete floor left bare leaving paint marks that connect with the history of the house as a place for making. The sense of the workshop has also been translated in the design of the kitchen, which acts as a workbench as well as for cooking.
Title: Casa Agulló
Location: Altea, Spain
Year: 2022
Client: Private
Photographs: Salva Lopez
Type: Dwelling
Status: Completed
Related Projects
05•2022
05•2022
Creative Office
Creative Office
EBBA completed the design of a flexible studio space for MMBP. The project sought to find ways to create joinery and storage solutions through off-the-shelf products. The light touch refurbishment has turned an old storage unit into a warm office space through soft pink and chocolate tones. Maximising the project for flexible working by providing storage solutions that can be easily concealed, while finding ways to add delight in the details and fixtures. Moving down into the office you go through a portal-like entrance concealing a compact kitchen. Enjoyment in this project came through using utilitarian fixtures and soft finishes to achieve a rich result and a calming space to work from. The bookshelf wall was made from parts of a previous table designed for the RA coupled with the stools shown as part of our exhibition design; a nod to EBBA’s consideration of ways to up-cycle projects and products for new uses.
Title: MMBP
Location: London
Year: 2022
Client: MMBP
Photographs: Thomas Adank
Type: Dwelling
Status: Completed
Related Projects
05•2022
05•2022
Island House
Island House
The refurbishment of a maisonette in East London turned what was once a dark interior into a well proportioned living space. The project looked to find ways to reimagine a very compact home, making for flexible living.
Fixed joinery was used to frame the ground level and provide ample storage to retain a clean and open feel. The living room and kitchen was divided by a large central shelving unit that doubles as a place to keep all of the clients items, including the television. All of the workings for the house, including the heating and electrical systems were also concealed within this unit to ensure the rest of the space could be maximised and be as flexible as possible.
A continuous concrete tiled floor runs throughout to make the space feel more expansive. Within the tiled surface is a patchwork of patterns that demarcate the different spaces, imagined as a sort of carpet in laid in the floor. The details in the project look to find ways of making more with less.
The kitchen acts as a workspace with a large central table made from cherry, doubling as an island and also offering a space to dine. The works involved in opening up the ground floor included swapping the location of kitchen and living, in order to maximise light to the heart of the house where the clients work and eat from. New openings were created to make a better flow between the two parts of the ground floor, with the continuous tiles helping to connect them. Upstairs a similar language of joinery lines the landing while the bedrooms are paired back to provide a clean and calm interior. Storage is kept to central section of the house in order to make the rooms larger.
Title: Island House
Location: London
Year: 2021
Client: Private
Photographs: Lorenzo Zandri
Type: Dwelling
Status: Completed
Related Projects
05•2022
05•2022
Photographer’s Studio
Photographer’s Studio
EBBA have designed a small photographer’s studio, nestled in a wooded garden. The building offers a tall gallery-like space that serves for both studio and domestic activities. The interior is defined by the construction of the building, connected with large openings to the surroundings. It’s main elevation is clad in timber and ceramic tiles that have a rough texture like the bark of the trees on the site.
Title: Photographer’s Studio
Location: London
Year: 2019
Client: Private
Type: Dwelling
Status: Planning granted
Related Projects
05•2022
05•2022
Gerrards Cross
Gerrards Cross
We are developing proposals for two new homes sharing a likeness in plan yet responding to the needs of each family. Solid walls create the sense of a carved interior with joinery sitting between to line and break up spaces. The buildings reflect a tradition of Georgian architecture while details take inspiration from the local Arts & Crafts houses, an amalgamation of influences that result in a robust contemporary proposition.
Title: Gerrards Cross
Location: London
Year: 2022
Client: Private
Type: Dwelling
Status: in progress
Related Projects
05•2022
05•2022
Bankside Loft
Bankside Loft
EBBA recently completed an apartment refurbishment in Bankside. The open plan arrangement is intended to provide a bright space for flexible living and working. As part of the refurbishment walls were removed helping to open up the apartment, revealing the molded concrete frame of the existing building. Either side of the structure sit two mezzanines that make use of the tall ceilings, offering more private areas for sleeping and study above.
Functional areas such as kitchen and bathroom sit under the mezzanines with in built storage maximizing the use of the space. The plan is designed for cooking and working on one side while living and sleeping on the other, with potential for most areas to be interchanged through loose furniture. The project uses an economical yet high grade pine as the primary material for the construction of the structural elements, stairs, paneling and joinery, finished in a white stain that helps to bring out the grain in the timber.
Panels wrap one side of the living space making a more intimate experience and produce a sense of enclosure. The fabrication methods, from the joints to the interlocking members give the project a clear expression of how the structures are made. An existing timber floor was restored and re-stained giving a natural tone to the apartment while the red ceramic tiles in the kitchen add to the warmth of the neutral space.
Robust light fixtures and discrete cupboards throughout complement the vertical lines and paired back detailing. Overall the result is a compact yet flexible loft apartment that accommodates a modern way of living.
Title: Bankside Loft
Location: London
Year: 2020
Client: Private
Photographs: Lorenzo Zandri and Benni Allan
Type: Dwelling
Status: Completed
Related Projects
05•2022
05•2022
Stockton Bar
Stockton Bar
An exciting new venue in the heart of south-east London, Stockton functions as a coffee shop by day and evolves into a cocktail bar at night. Designed in close collaboration with the client, Stockton is an elegant and flexible space with scope to develop over time – an example of the studio’s responsive open-ended approach to making architecture.
The site’s original stone flooring which we decided to retain, inspired a raw and earthy colour palette. Instead of simple painted walls, a rough plasterwork was explored to line the walls; a technique that dates back to stucco applications developed in ancient India and China. The intention was to provide surfaces with a distinct textured quality in plaster that would transform with the changing light, becoming richer as the space darkens which in turn both changes the look and feel of the space.
All the designed elements – including the furniture and shelving – are made from raw welded steel, simple enough that it could be fabricated by local metalworkers, creating an unassuming, elegant aesthetic. The terrazzo bar is complemented by the steel tables topped with white-washed plywood. Despite its bespoke furniture and fittings, Stockton is intended to serve as a blank canvas to offer architecture as a backdrop to be populated and activated by visitors who will ultimately give life to the space.
Title: Stockton Bar
Location: London
Year: 2018
Client: Private
Type: Retail
Status: Completed
Related Projects
05•2022
05•2022
Artist Studio & Archive
Artist Studio & Archive
The conversion of an outbuilding for Flat Time House forms part of a phased approach for the future of the gallery. EBBA have developed proposals for the small yet ambitious gallery in South London, taking inspiration from the works of the founder John Latham. As part for the first phase, EBBA have created a new artist studio and archive for the gallery’s growing research and events programme.
These proposals look to resolve some issues with the use of the spaces on the ground floor, by creating better connections to the existing gallery, establishing a new research centre with a store for the large collection of artworks. The future works will consider how to connect the outbuilding with the house through a landscaping proposal. The project is conceived as a series of abstracted and sympathetic revisions that will allow the users to interact with the gallery in a new way.
The spirit of the new spaces take cues from the existing house and the works of John Latham, seeing the interventions as “attachments” that respect the existing conditions of the gallery. Understanding the house as a number of events and accumulations, the new elements are conceived to be read as such. These small projects are an add-on that speak of the materiality of layers, building on the importance of the house as an artwork. Reuse of the demolished interior structures become new workbenches for the artist studio and rubble from previous alterations are ground into aggregate for bespoke concrete fixtures. The history of the mezzanine is retained as an imprint in the floor where the legs used to sit.
Title: Artists Studio & Archive
Location: London
Year: 2020
Client: Flat Time House
Photographs: Lorenzo Zandri
Type: Cultural
Status: Completed
Related Projects
05•2022
05•2022
Modern Cottage
Modern Cottage
Dealing with a restricted and unlevelled site, EBBA developed a proposal to provide a new purpose built residential unit on an end of terrace cottage site in Lancashire. The massing was informed by a rigorous design process and in-depth study of the existing plot, which included three changes in level and the limitations of working on greenbelt land.
The brief asked for a design that was simple yet could offer better connections to the gardens with a more open and accessible internal configuration. A generous sitting room with adjacent dining area and the kitchen make for a spacious ground floor while upstairs offers an ironing room, a large bedroom with views across the countryside and the ensuite, which altogether fits an airy and inviting home for the elderly owner. The layout is designed to allow for easy mobility and has been future-proofed to allow the installation of a lift should it be required.
The form itself was a take on the old Lancashire cottage typology. The massing takes the traditional form, shifted and setback, forming an edge to line up with the plot on which the existing garage sits. The elevation is restrained on the street side while larger north facing openings and side windows create connections to the garden and the landscaped courtyard at the side. The side garden becomes a topography of steps, swirles and flower patches, an oasis between two gables ends of terraced houses where the client can carry out her daily rituals as a keen gardener.
Title: Modern Cottage
Location: Manchester
Year: 2017
Client: Private
Type: Dwelling
Status: Completed
Related Projects
