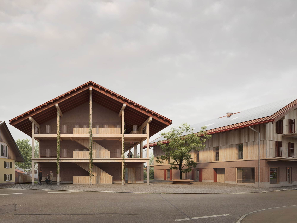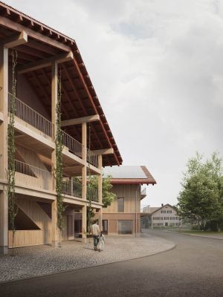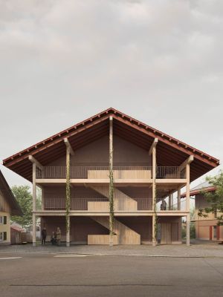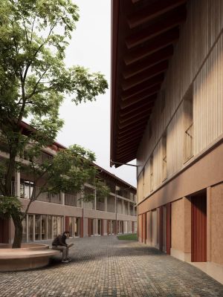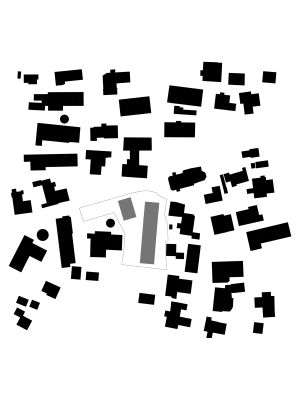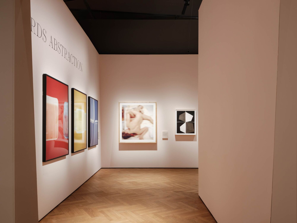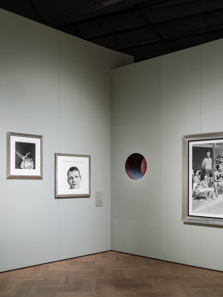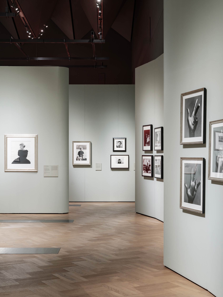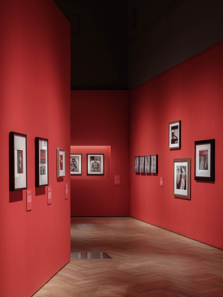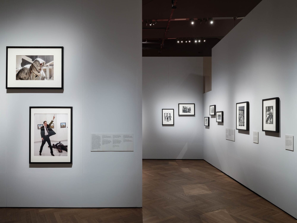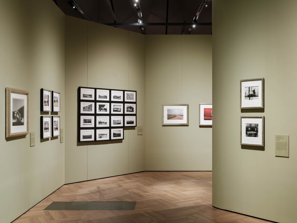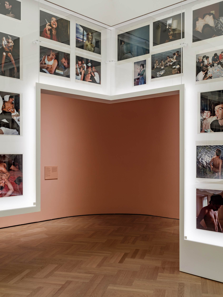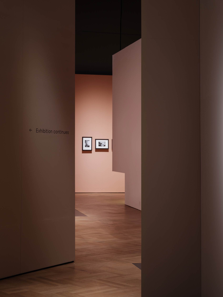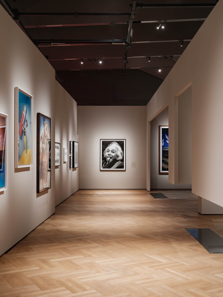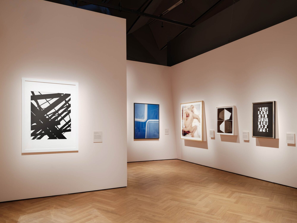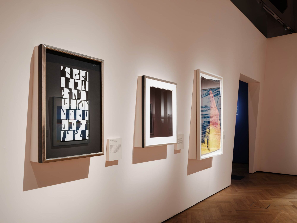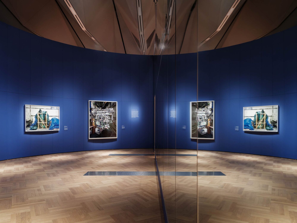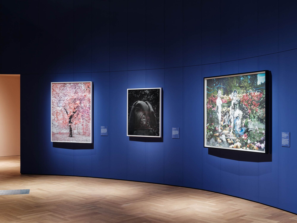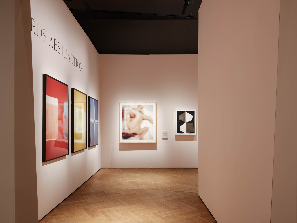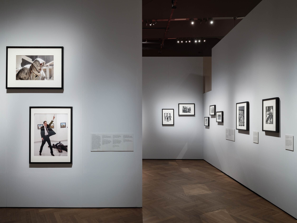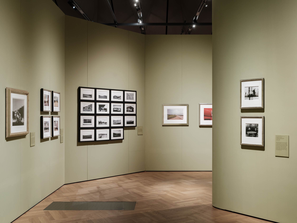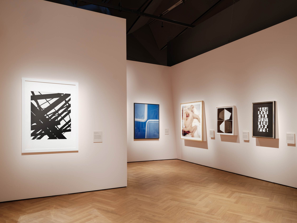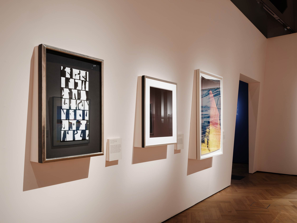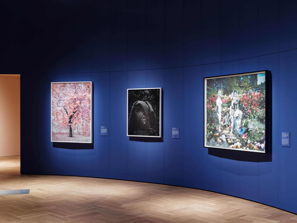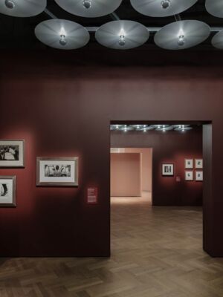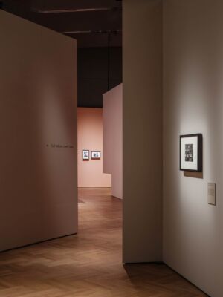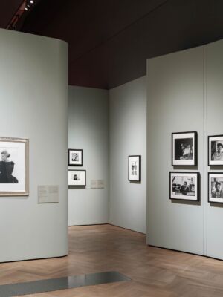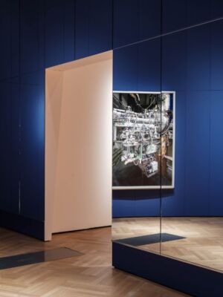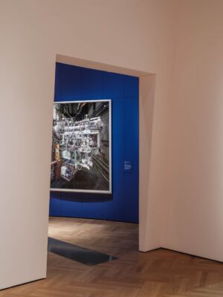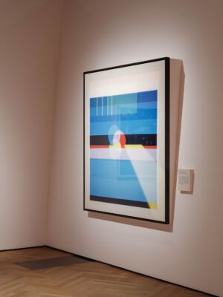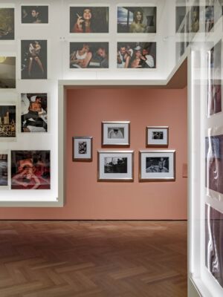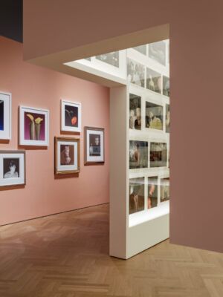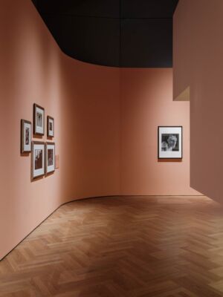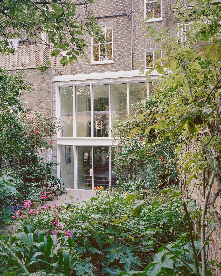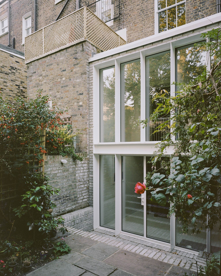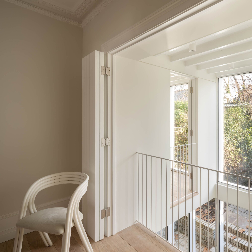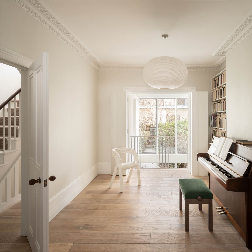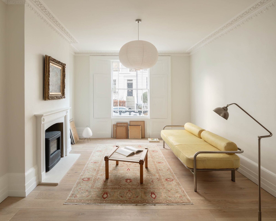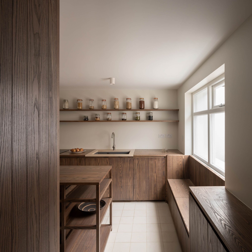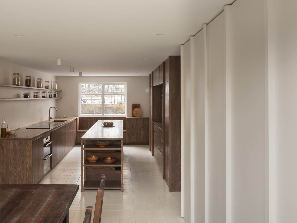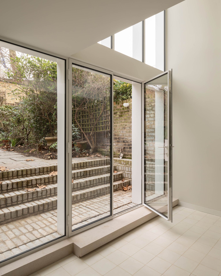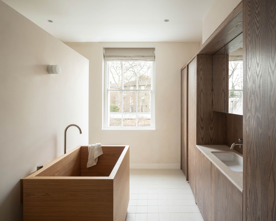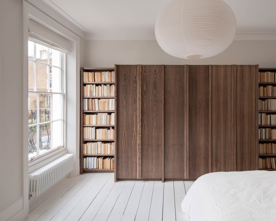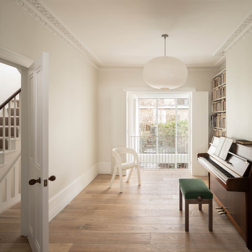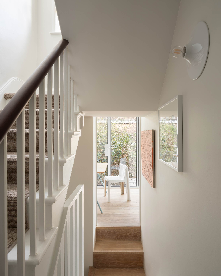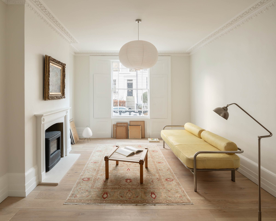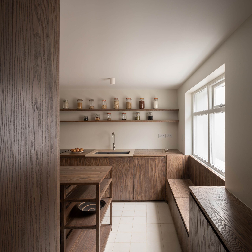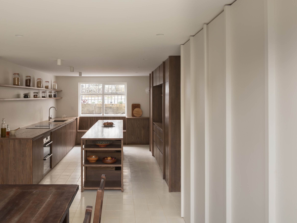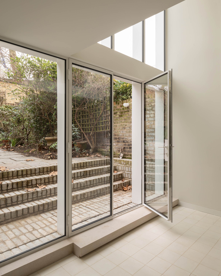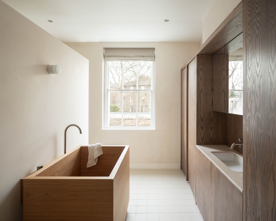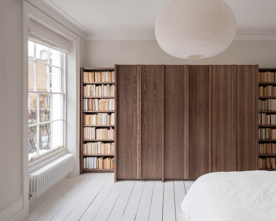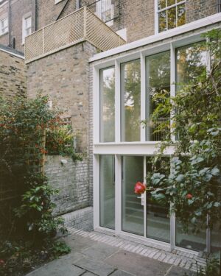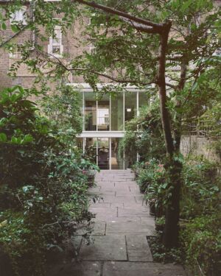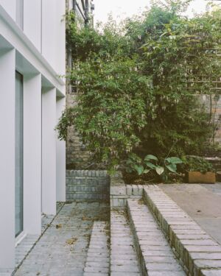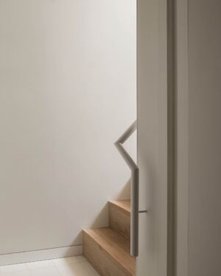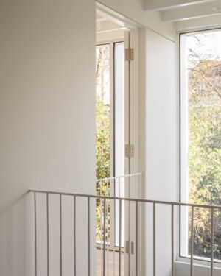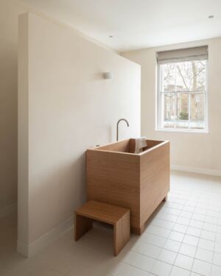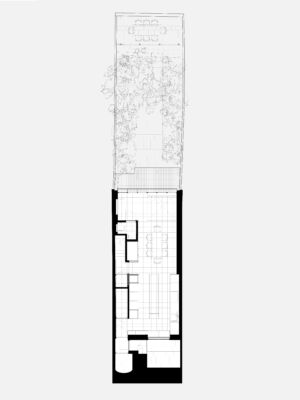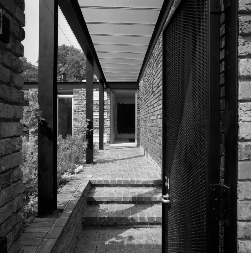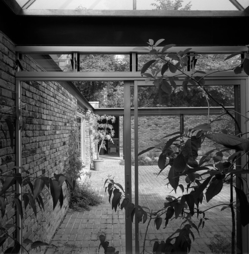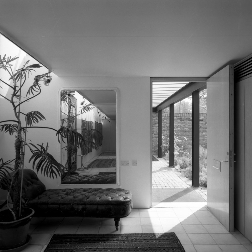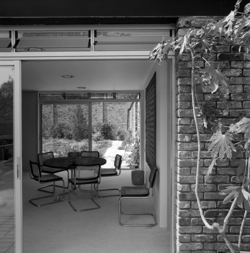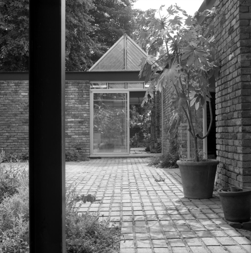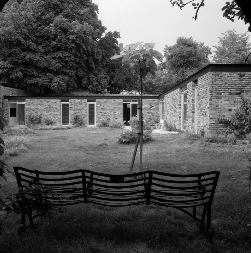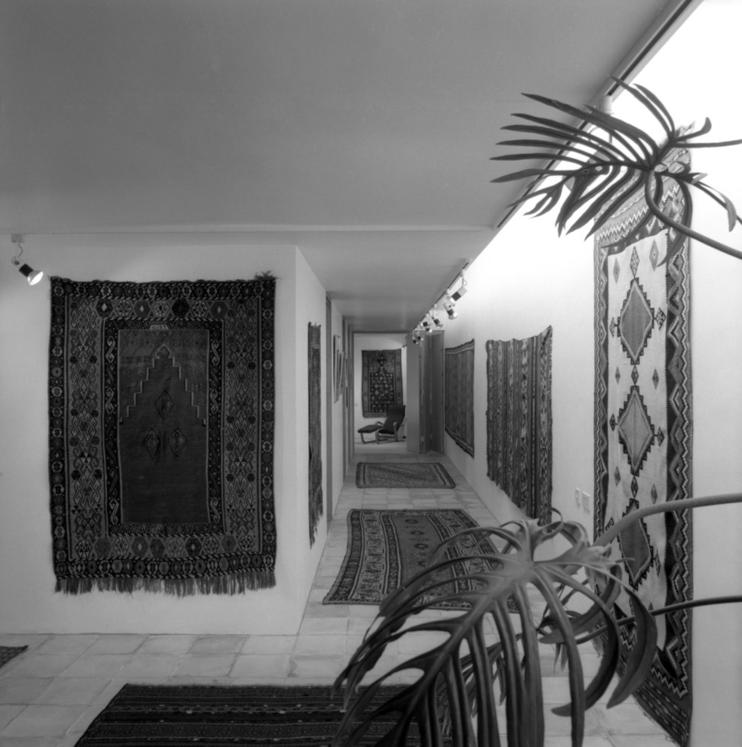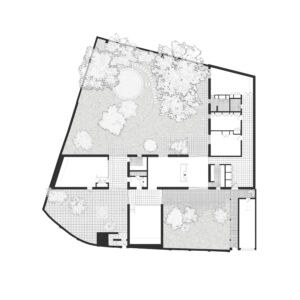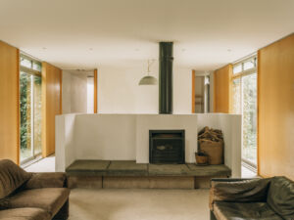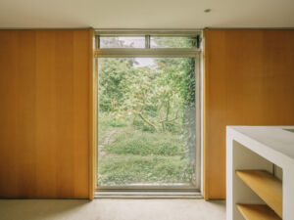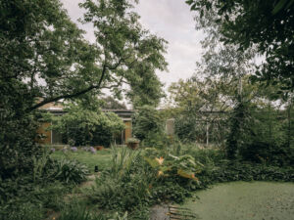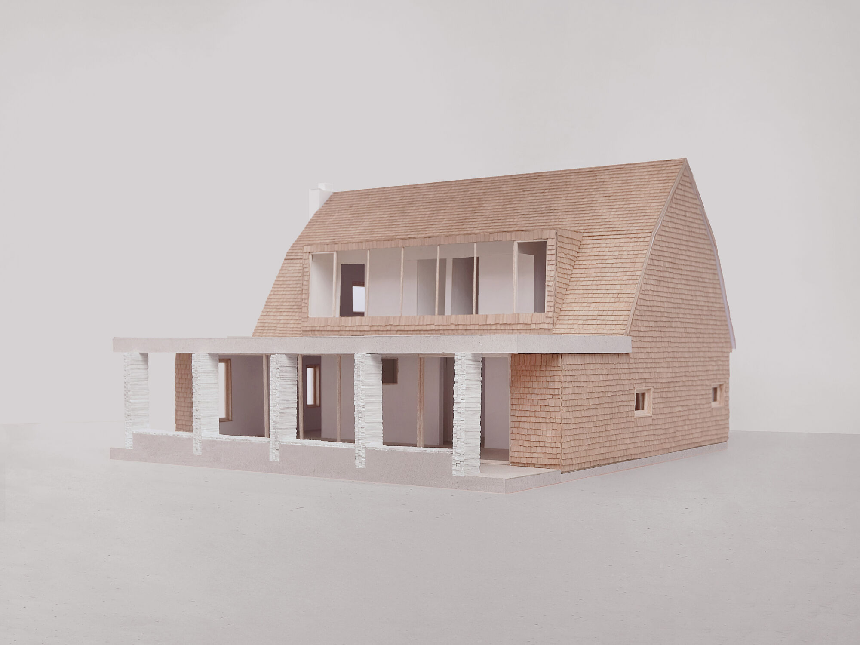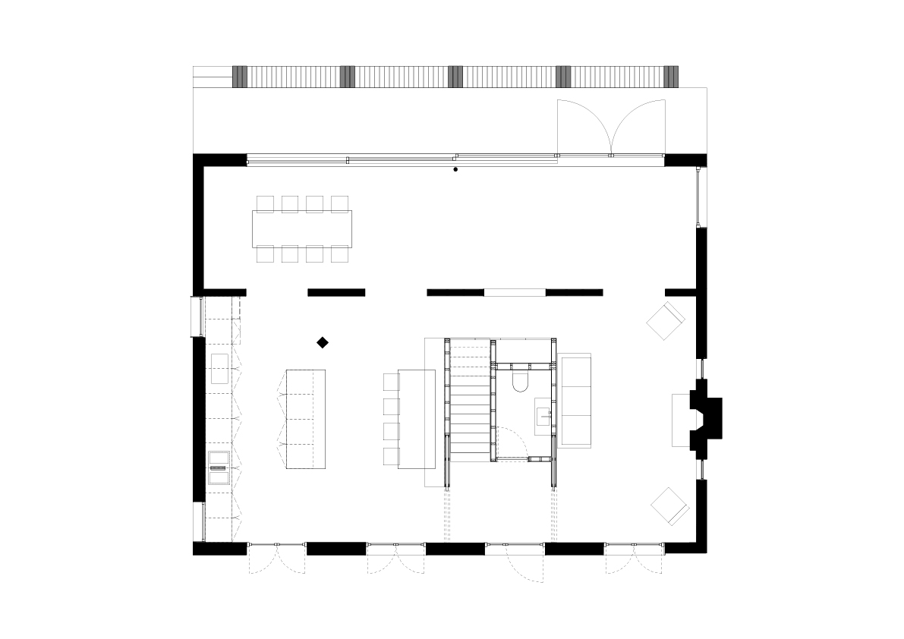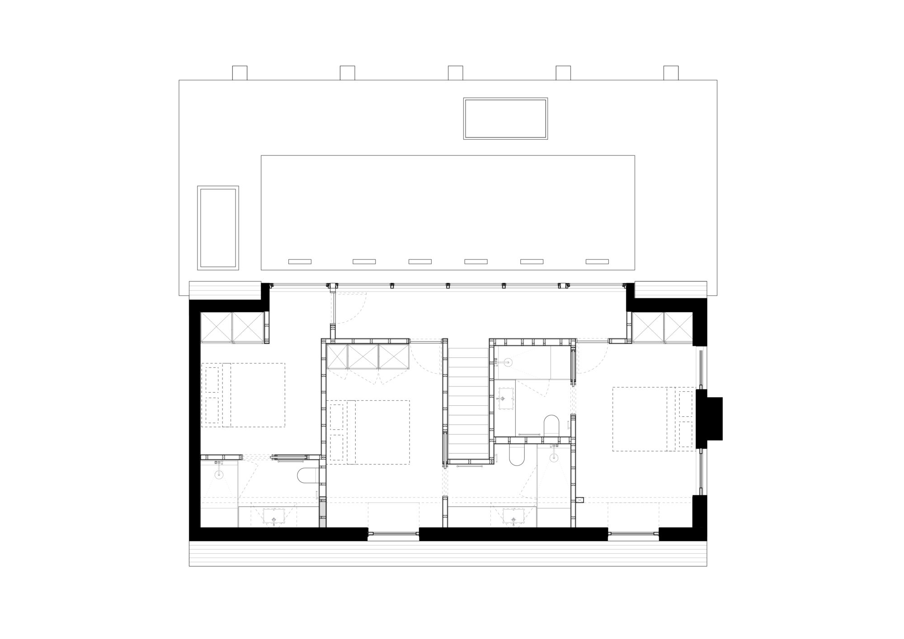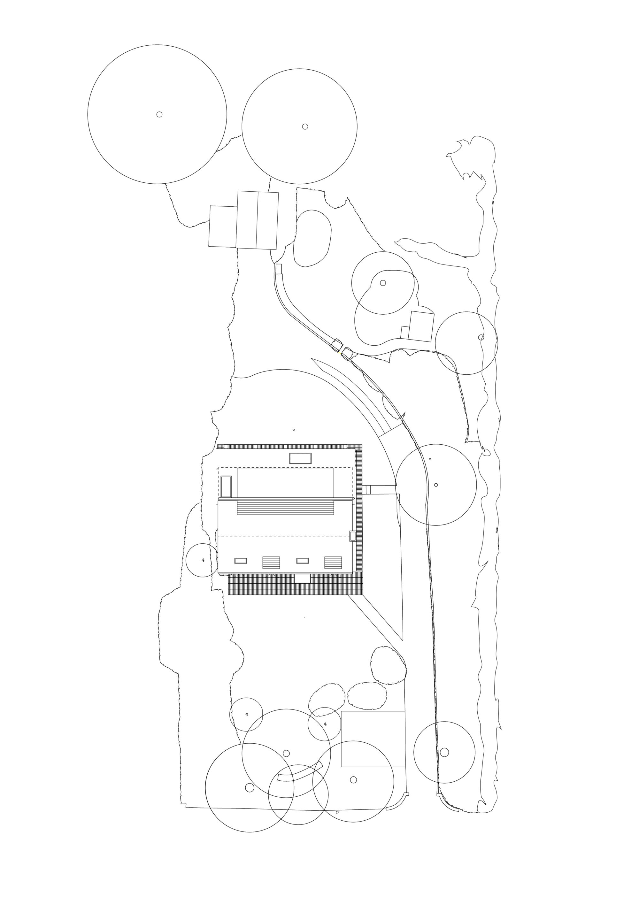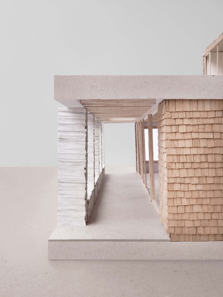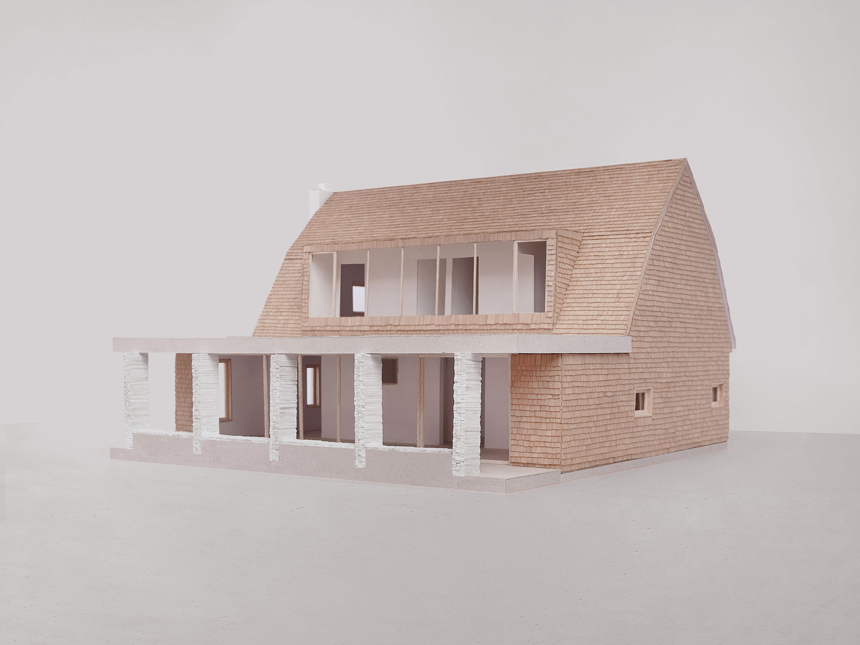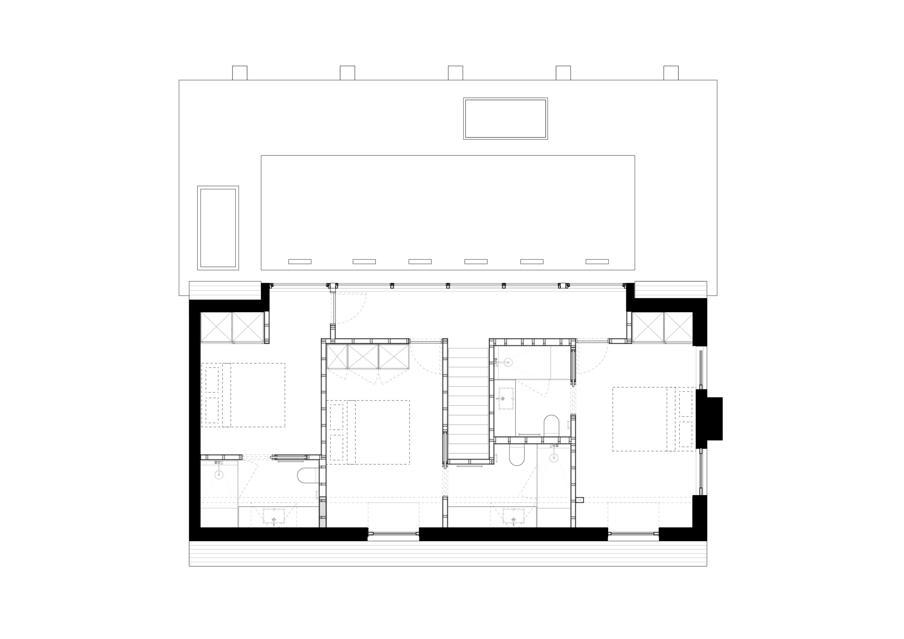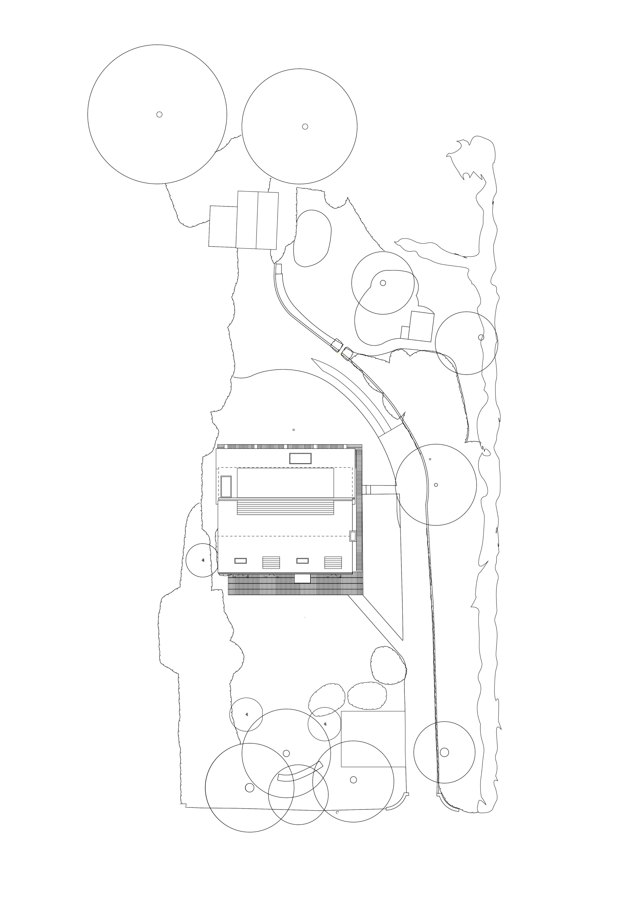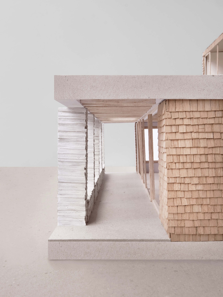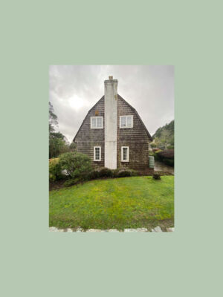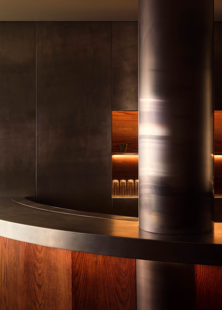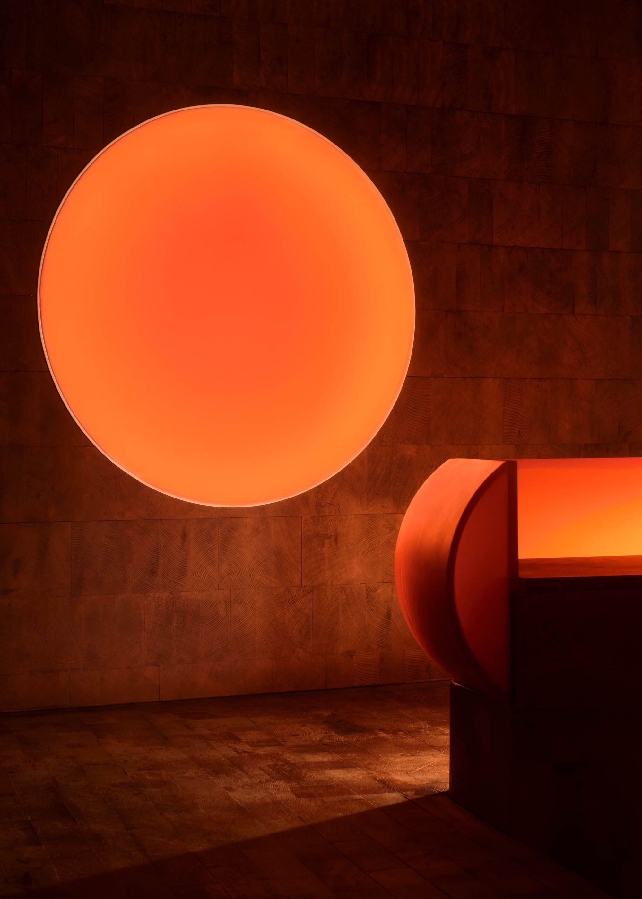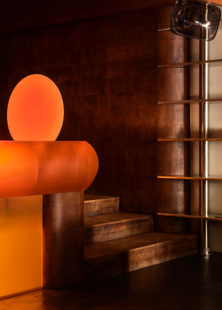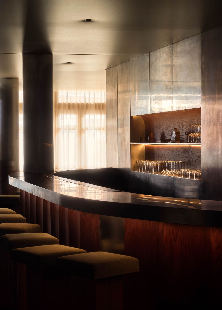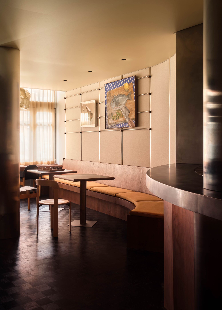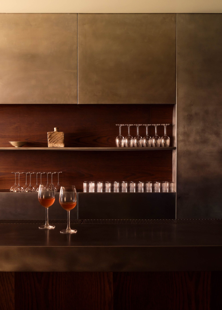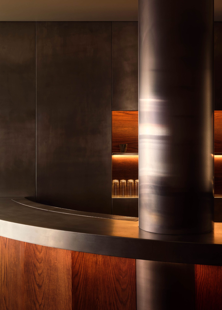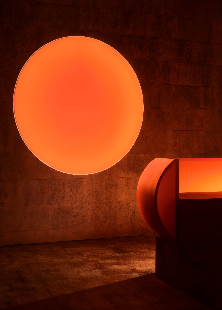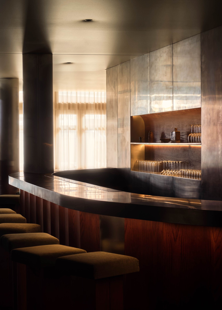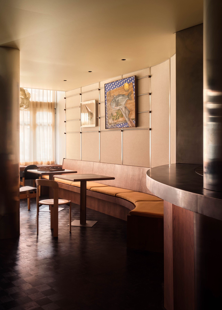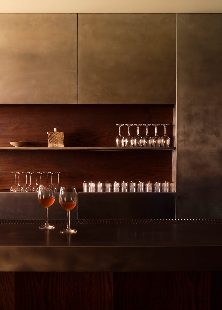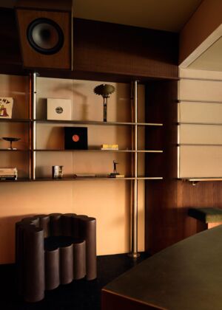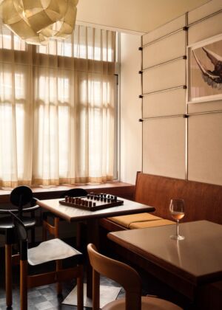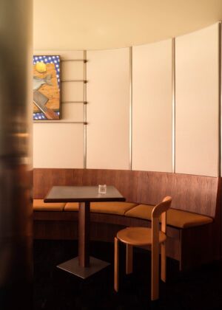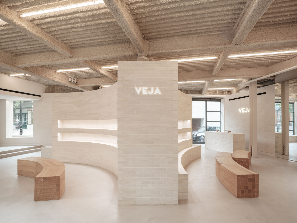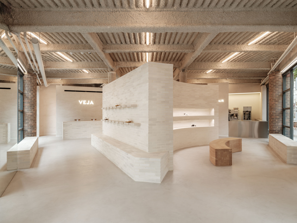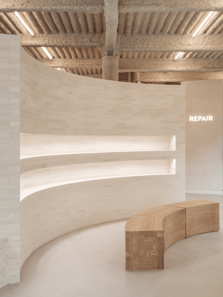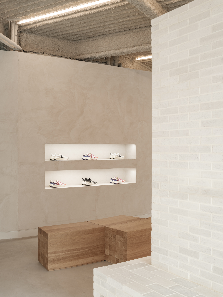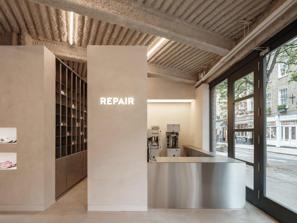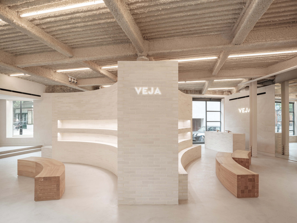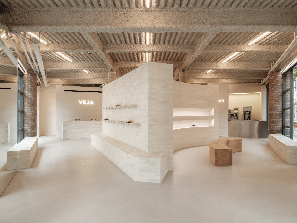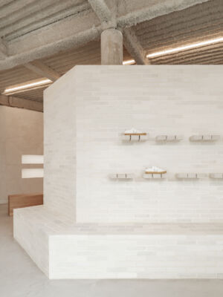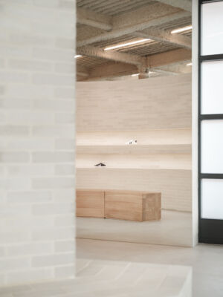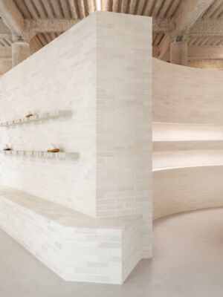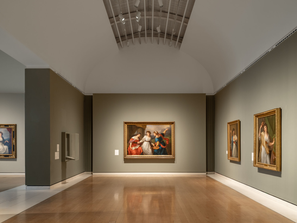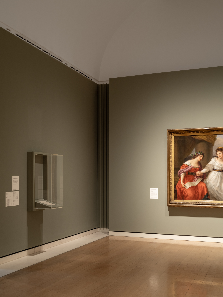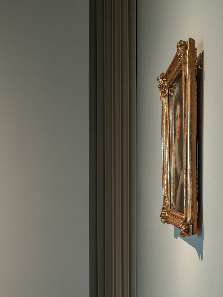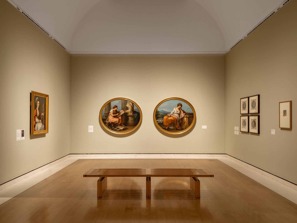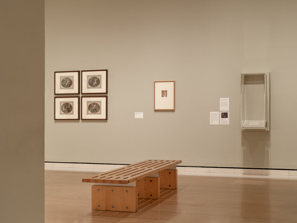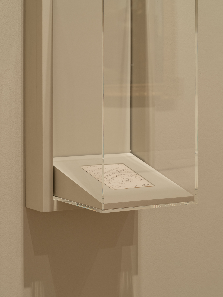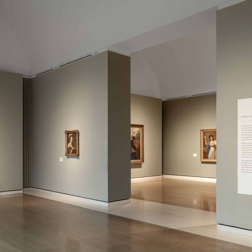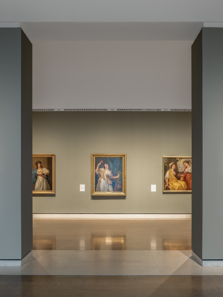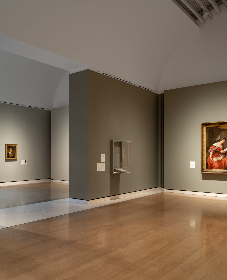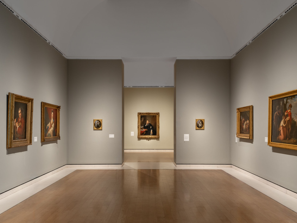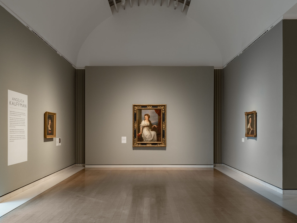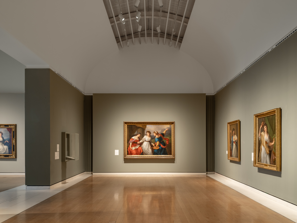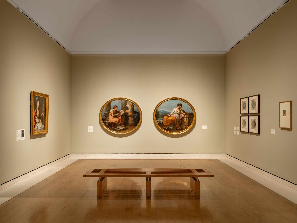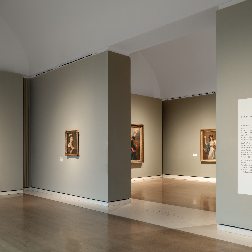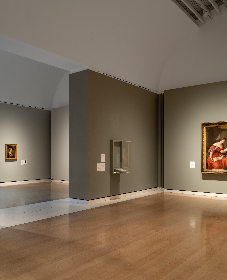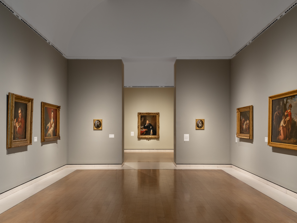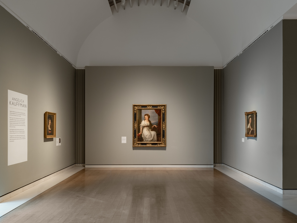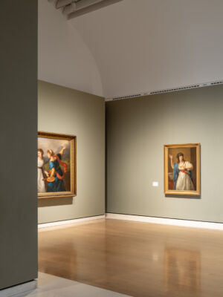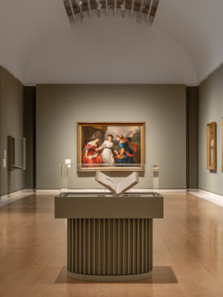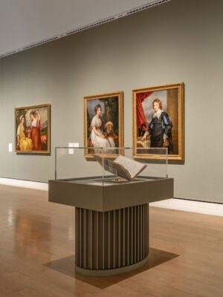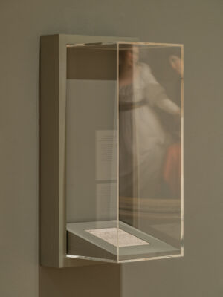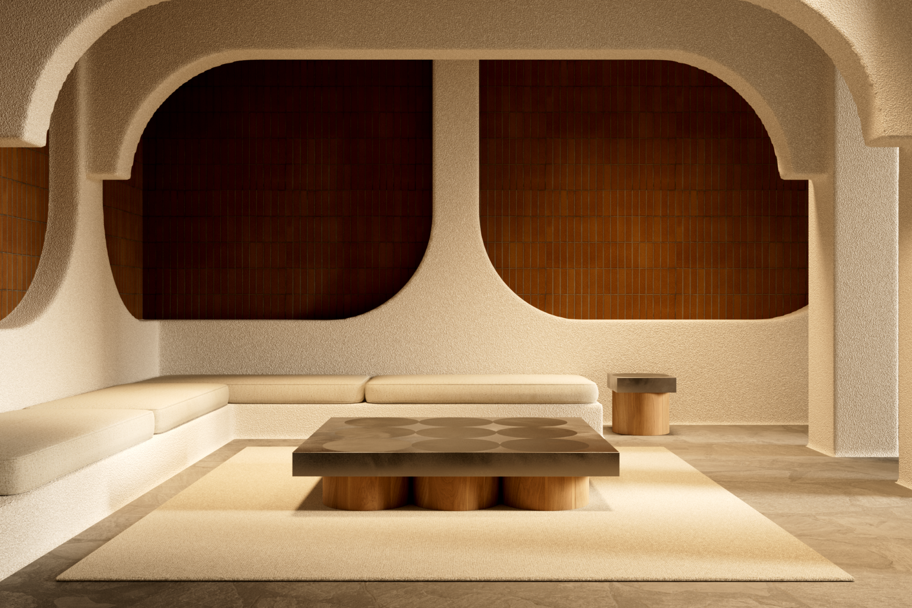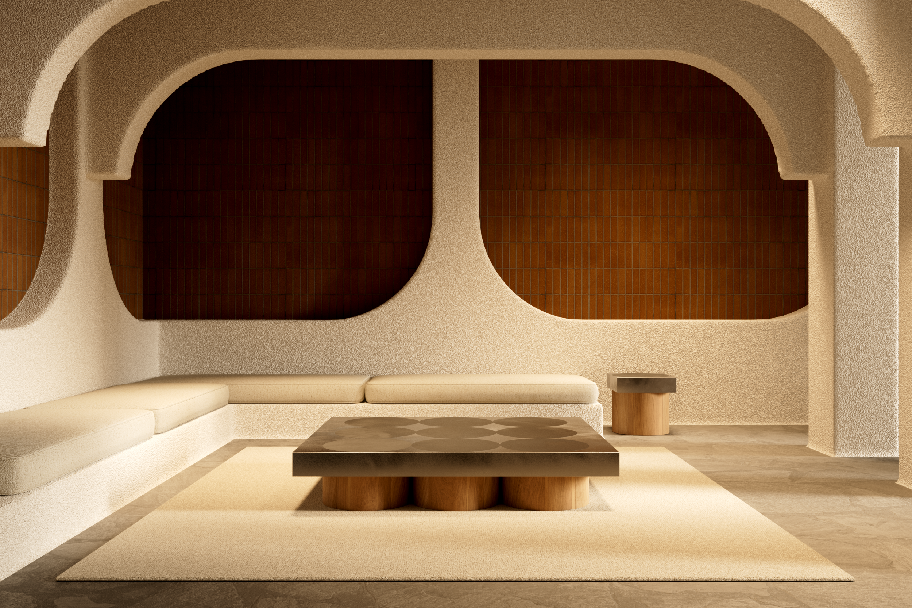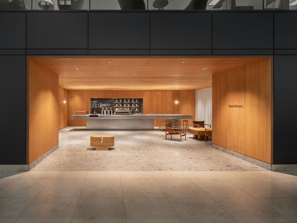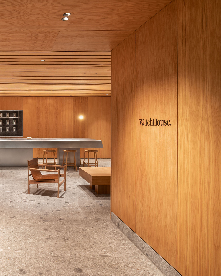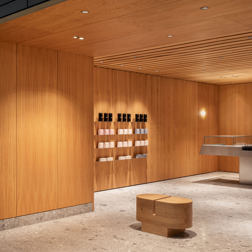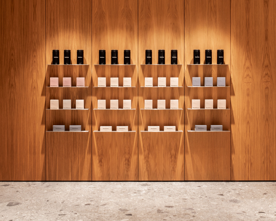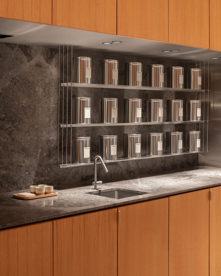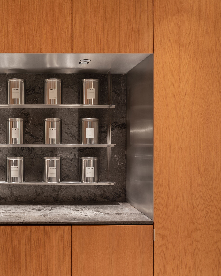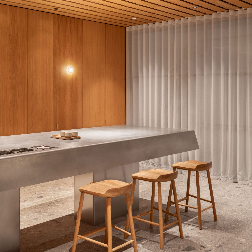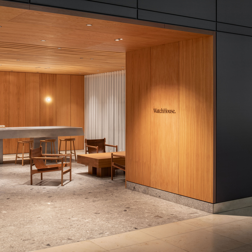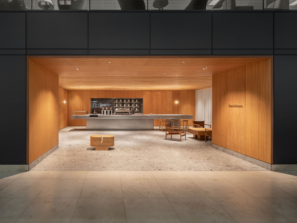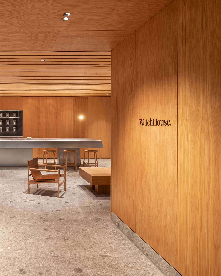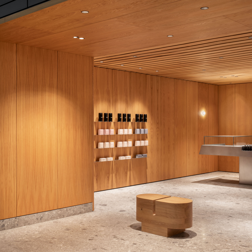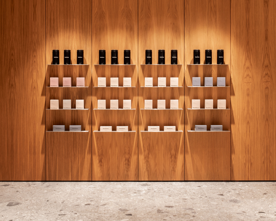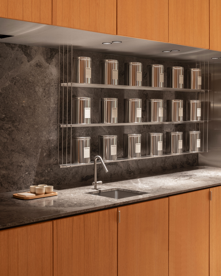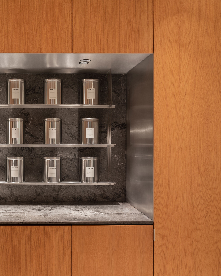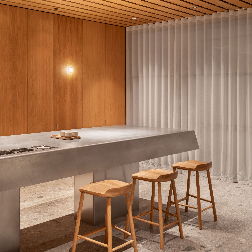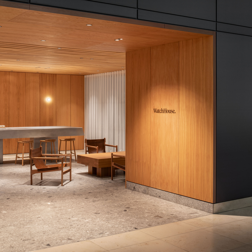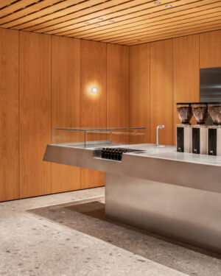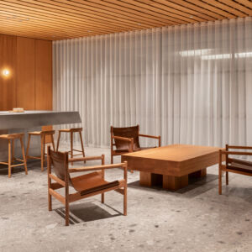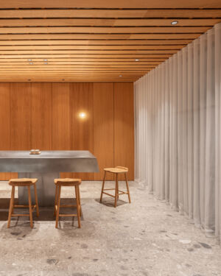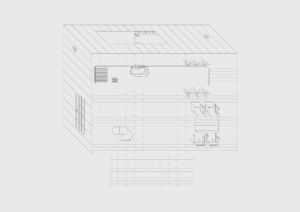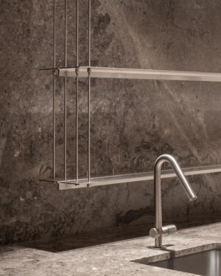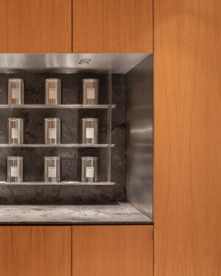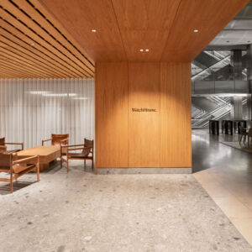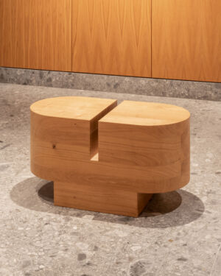08•2024
08•2024
Housing, Germany
Housing, Germany
EBBA in collaboration with Cairn and sophie & hans have gained planning approval for an innovative, community-led residential scheme in Rosshaupten, Germany. The project, designed to meet the needs of the town’s evolving population, will feature two timber-framed buildings housing a community hall, care home, accessible apartments, medical practice and affordable housing.
Stretching from the town church to agricultural fields, the proposal respects the local architectural vernacular characterised by two long buildings recalling the traditional farmhouses of Rosshaupten which feature deep plots, street-facing gables and semi-public yards. The two proposed buildings will frame a sequence of public spaces, starting with a civic square defined by the relationship between the church and the gable of the long building; and moving inward, a courtyard space which provides access to the community hall, clinic, and residential apartments, leading to an expansive garden that serves as a semi- private space including gardens at the rear designed for people with Dementia Reflecting the tradition of timber architecture in the town, EC-SH’s structures embrace humble materials familiar to the community, adapted for contemporary use and with environmental considerations in mind. The buildings will feature exposed timber frames and timber upper floors, sitting on a masonry ground level finished in warm coloured render, and large roofs with red tiles and beams. The boarded facades with balconies and shutters add depth and variation. The thermal envelope is separated from the frame on the upper floors, making unconditioned, shared spaces of wide decks, stairs and the winter garden where residents can enjoy sweeping views of the town, countryside and a horizon of mountains.
The Community Centre will be located at the northern end of the longhouse, and will include a flexible double- height hall designed to feel like a shared house for its small community, with warm materials and exposed structural rhythm. The Care Home with accommodation for assisted living will be directly connected to the community hall and will feature shared spaces, easily navigable hallways, and a common room with a hearth to encourage social interaction. Rooms are arranged in clusters to avoid long corridors and each one has direct garden access with full-height glazing and timber shutters.
The apartments for affordable living will be situated on the upper floors of the longhouse; these homes are accessed from wide, sheltered decks and feature external front doors with east and west sunlight exposure. Finally, the Medical Clinic will be located on the ground floor of the small house, opposite the community hall entrance, with dual-aspect apartments and large balconies above.
The collective’s design prioritises sustainability, with excellent daylight and ventilation in all internal spaces. A key environmental strategy is the exposed frame facade and open terraces. This means less internal air to heat and ventilate, and less material in the facades than a conventional design, as well as a stronger connection to the gardens and landscape. The south-facing garden, designed by landscape architects Wamsler Rohllof Wirtzmüller, will serve as a communal outdoor room with areas for privacy and gathering, incorporating mature trees, community growing beds, and a children’s garden.
Title: Housing Germany
Location: Rosshaupten
Year: 2024
Client: Public
Type: Dwelling
Status: Stage 4
Related Projects
06•2024
06•2024
V&A Fragile Beauty
V&A Fragile Beauty
The latest project by EBBA is a monumental exhibition for the Victoria & Albert Museum; the first of its kind. The major show is a celebration of the incredible photographs of Elton John and David Furnish who have allowed access to the renowned collection. It is the first time a show entirely dedicated to photography is shown at the V&A.
EBBA worked closely with the curators and the V&A team to create a unique sequence of spaces that could capture the essence of the different themes throughout the show while ensuring the photography was centre stage. In order to help set a pace for the exhibition there are a series of threshold moments that give space between rooms, and at times glimpses across to other galleries are framed to help understand the breadth of the show and the connections between themes.
A key component of the entire project has been the celebration of re-use from the previous major showcase of Chanel. Over 75% of the previous show and its walls where reimagined and recycled, helping to drastically reduce waste and make a show that was more economical and put sustainability at the forefront. This is almost indecipherable from the layout of this new show, however many of the original walls were reinstated in the same location yet through careful design moves, where able to create an entirely new experience.
From the initial welcome space, the subtle curvature of walls can be appreciated, something which acts as a device to remove any abrupt obstables and allow the flow throughout the exhibition. As a the first introduction to the themes of the show, Fashion sets a mature yet playful starting point, where the bespoke lighting helps to mimic the flash lighting in photography that was synonymous with the era in which a lot of the photographs are set.
One of the most important spaces in the show, and where the work of Nan Golding sits is Fragile Beauty. Also the title of the show, this work is housed in a playful yet sculptural object that gives glimpses to there being something important within. As the show progresses into Constructed Images, the works become larger and more abstract. In order to address the scale and to help make sense of the sequence, EBBA developed a large structure that has the appearance of being suspended. The solution to create something that could create the feeling of rooms yet not completely coming to the ground was in order to make sense of the vast collection in this space. In addition to the hanging box, the perimeter walls peel away to distort the views and help to engage with each of the works more closely.
Title: Fragile Beauty
Location: London
Year: 2024
Client: V&A Museum
Photographer: James Retief
Type: Cultural
Status: Completed
Related Projects
07•2024
07•2024
Steel House
Steel House
Newly completed full restoration in London to a traditional Victorian House. A two-storey full width infill to the rear of the terraced house creates a distinctive new element that rationalises what used to be a adhoc arrangement of previous additions. Reconfiguration of the lower and ground floors help open up and connect to main living spaces, while the upper floors have been updated with new interventions throughout. A steel structural facade gives new views out to the garden and at the same time transforms the rear of the house to give it a porous quality.
The double height insertion will help to establish a new relationship between the lower ground and upper floors to make a more connected home. The delicate infill helps to give the impression of a tall conservatory, drawing light deep into the plan as well as framing views of the garden from different parts of the interior.
We worked carefully with the original building to reimagine the layout and provide a new family home that caters to modern ways of living. The connection between the different floors and the generous opening up of the spaces generates an entirely new experience in the home, one that promotes better use of the house and helps to improve the quality and access to light.
Title: Steel House
Location: London
Year: 2024
Client: Private
Photographer: Ståle Eriksen (interior) & Rikard Khan (exterior)
Type: Dwelling
Status: Completed
Related Projects
11•2023
11•2023
Belsize Lane
Belsize Lane
EBBA have been appointed to work on the restoration of Belsize Lane, the house designed and lived-in by the unsung female architect Georgie Wolton. The works will involved a careful investigation into the existing structure and the overall fabric in order to bring the building back to life. The ambition is to make a building that is highly sustainable, benefiting from natural cooling and ventilation while making a home fit for the future.
Title: Belsize Lane
Location: London
Year: 2023-Ongoing
Client: Private
Photographs: Riba Pix Archive & James Retief
Type: Dwelling
Status: Planning
Related Projects
11•2023
11•2023
Cornwall House
Cornwall House
EBBA have recently gained planning for a substantial remodelling and extension to a dutch-barn in Cornwall. Looking to rationalise the changes to the original house over the years, the new form presents a clean and formal elevation to the south with a large full-width extension to the rear that connects to a landscaped garden. The materiality of the house picks up on the textures of the site and an interest in expressing the connections between all new elements. Walls, structural connecting points and how they meet are embellished to exaggerate the way the building is constructed. The project looks to use sustainable approaches in its construction, including in the new primary timber structure that repeats the gable frame detailing and in the buildup of the load bearing masonry to the new extension.
Title: Cornwall House
Location: Cornwall
Year: 2023-Ongoing
Client: Private
Photographs: EBBA
Type: Dwelling
Status: Tender
Related Projects
09•2024
09•2024
Space Talk
Space Talk
A collaboration between EBBA and Studio Charlotte Taylor on the design of Space Talk, a new Listening Bar in Farringdon, London. Space Talk is dedicated to sound and community, and draws its concept from creating place that can generate a sense of calm and intimacy. The design and atmosphere uses light and the feeling of warmth from the natural materials that wrap the space. This project is about how each component of the project comes together to create a unified idea through lots of considered moments. The resolution and spacial configuration is the result of design challenges and opportunities of working on a project dedicated to sound, and at the same time wanting to make the space feel sophisticated and intimate.
Sound system by Friendly Pressure with speakers in collaboration with Lewis Kemmenoe.
Acoustics by Ethan Bourdeau
Furniture with Spazio Leone
Title: Space Talk
Location: London
Year: 2024
Client: Space Talk
Photographer: Ollie Tomlinson
Type: Bar
Status: Completed
Related Projects
06•2024
06•2024
Veja
Veja
A collaboration with designer Deidra Hodgson on the first store for Veja in London, featuring a monolithic stone structure that forms a key element within the space. EBBA worked as executive architect to develop the design and deliver the project, including the complex sculptural element that anchors the space.
Title: Veja Store
Location: London
Year: 2024
Client: Veja
Photographer: James Retief
Type: Retail
Status: Completed
Related Projects
06•2024
06•2024
Kauffman at Royal Academy
Kauffman at Royal Academy
Angelica Kauffman RA was one of the most celebrated artists of the 18th century. In this major exhibition designed by EBBA, the show traces her trajectory from child prodigy to one of Europe’s most sought-after painters.
Known for her celebrity portraits and pioneering history paintings, Angelica Kauffman helped to shape the direction of European art. She painted some of the most influential figures of her day – queens, countesses, actors and socialites – and she reinvented the genre of history painting by focusing largely on female protagonists from classical history and mythology.
The simple execution of the show picks up on the details from the interiors of Somerset House, the original home to her ceiling paintings that now reside in the ground floor of the Royal Academy.
A simple yet elegant set of objects were designed that would help to showcase smaller elements within the gallery, giving equal importance to the works. Detailing in the displays picks up on the fluting found in the ornate spaces in which the original paintings used to hang.
Title: Kauffman
Location: London
Year: 2024
Client: Royal Academy of Arts
Photographer: James Retief
Type: Exhibition
Status: Completed
Related Projects
08•2023
08•2023
Slab Collection
Slab Collection
Our latest collection for Monde Singulier by Director, Benni Allan, is inspired by the relationship of column and beam in architecture.
Slab is a new collection that offers a series of versatile pieces for any room, bringing together common building elements in new forms that can transform a space or home.
Combining simple construction methods with elevated material treatment, each piece will benefit from a uniqueness based on the finishing. A refined steel top is treated in two different ways to bring out the patina while also creating a distinctive imprint, representing the shape of the column beneath. The bases are made from solid oak planks to represent the trunk, helping to ground each of the pieces.
Available through Monde Singulier (site).
03•2024
03•2024
WatchHouse
WatchHouse
Drawing inspiration from the modernist architectural features of lobbies found in civic buildings, the project is rooted in an approach to craft an inviting, unique space whilst establishing a sense of connection to the broader building. The concept store was developed to echo the clean lines and grid patterns characteristic of Miesian buildings, introducing sculptural objects throughout to partition the space.
The flexible nature of the space offered a new opportunity to delve into the intricate connection between the art of coffee making and the customer experience. Embracing WatchHouse’s values and passion for creating spaces where people want to ‘spend time’, we looked to imagine a sanctuary in the city – somewhere that felt beautiful and inviting, whilst also being highly functional.
Central to the design is an eight-metre stainless steel counter which acts as a stage for the theatre of coffee-making to unfold but also as a communal workspace, nurturing a fluid motion of activity around the centrepiece. Whilst the adjacent atrium offers comfortable seating, we looked to carve out pockets of relaxation throughout the store itself, incorporating a large coffee table and bench which provides customers with moments of quiet respite as they await freshly brewed coffee.
Each of the furniture pieces were designed and crafted in house by the studio, including the sculpted steel counter and the large oak table which was skillfully made from solid blocks, designed to emulate the aesthetic of stacked timber, complementing the grid-like ceiling and evoking a sense of organic unity.
Title: WatchHouse
Location: London
Year: 2024
Client: WatchHouse
Photographer: Ståle Eriksen
Type: Retail
Status: Completed
Related Projects
