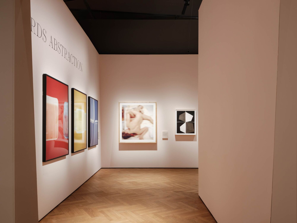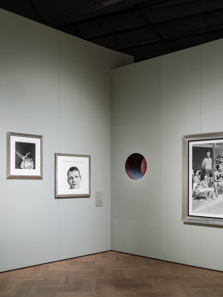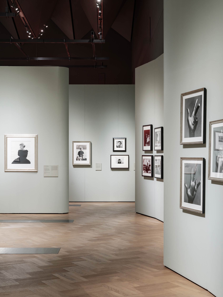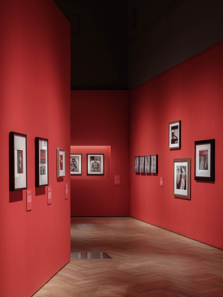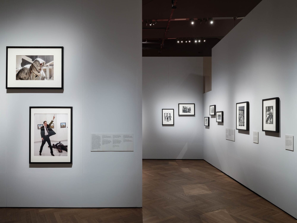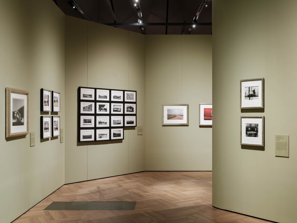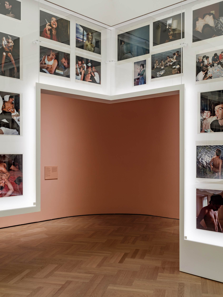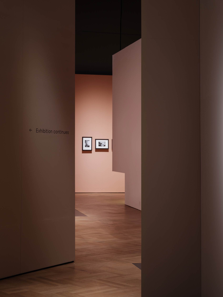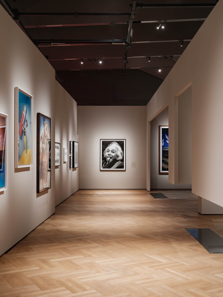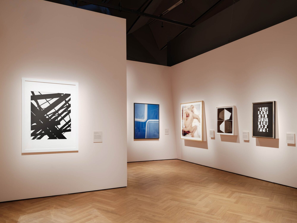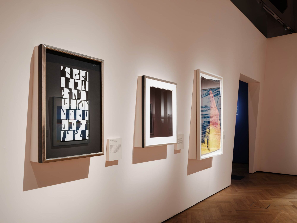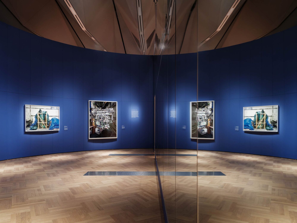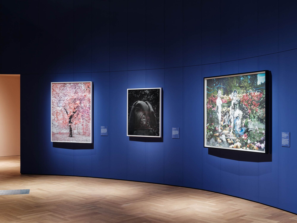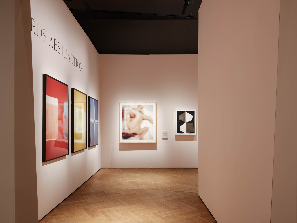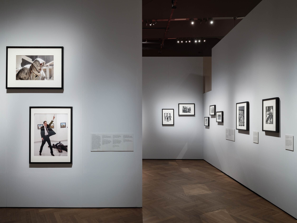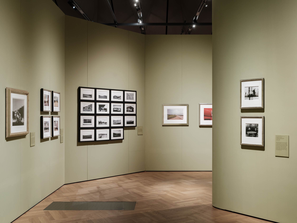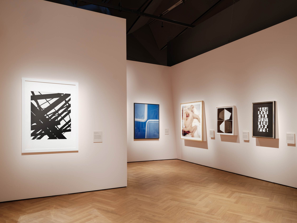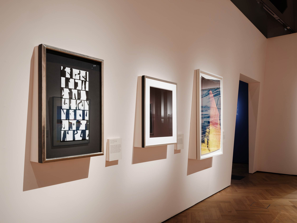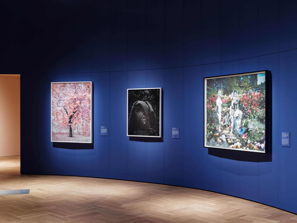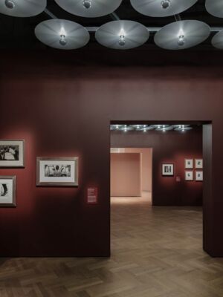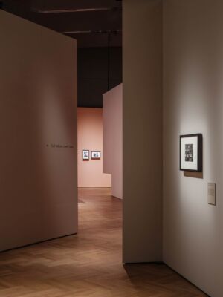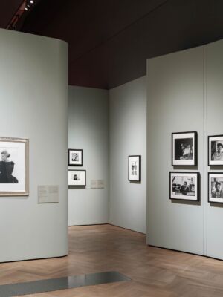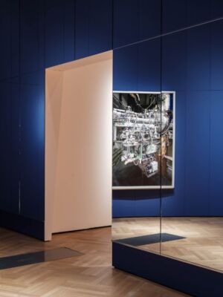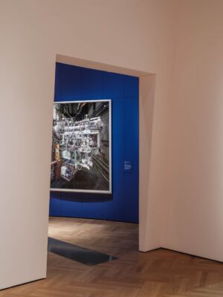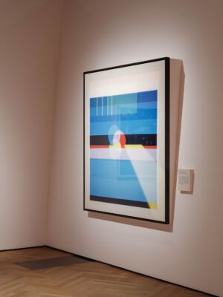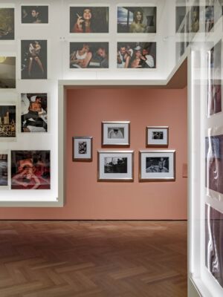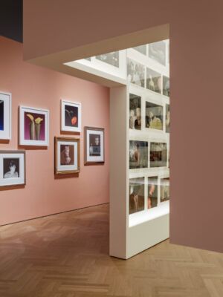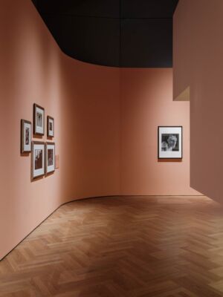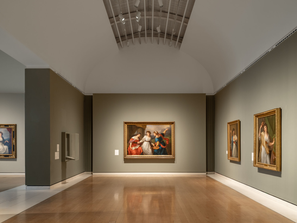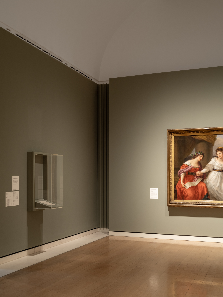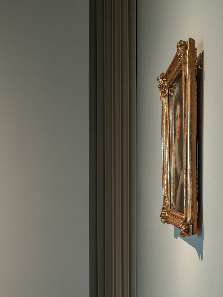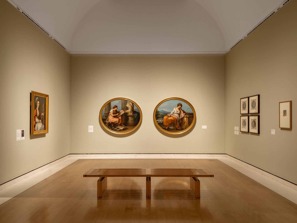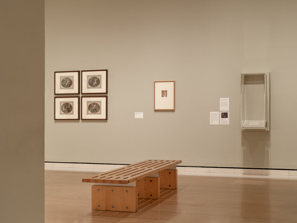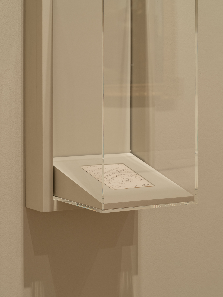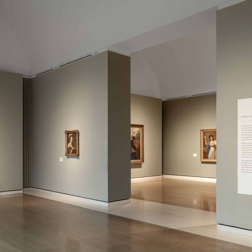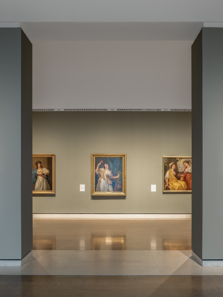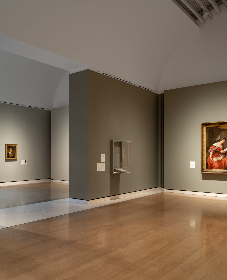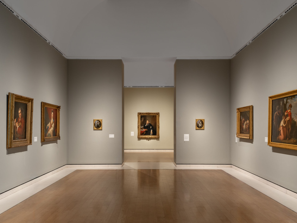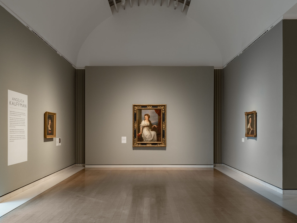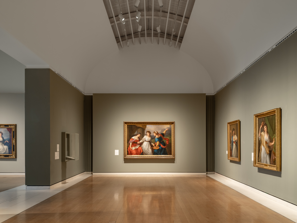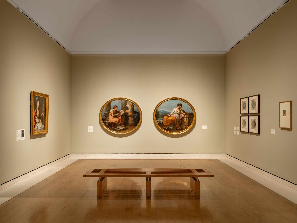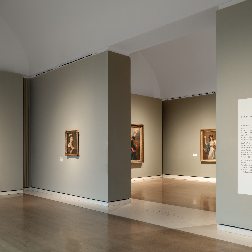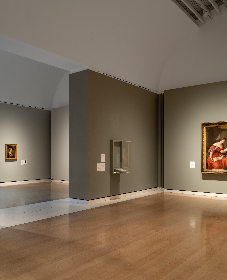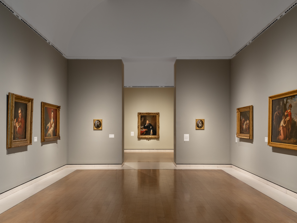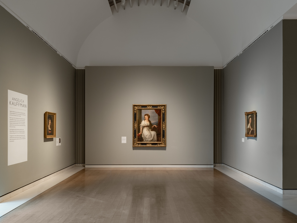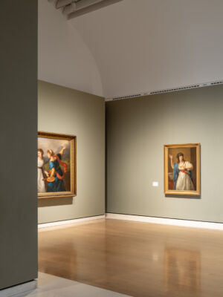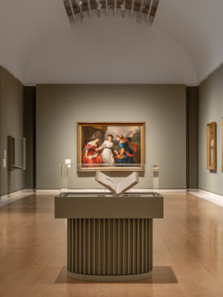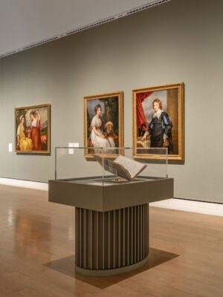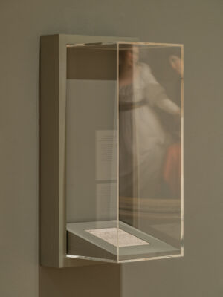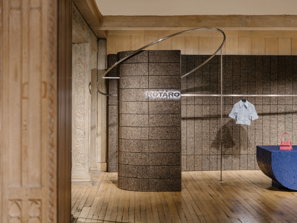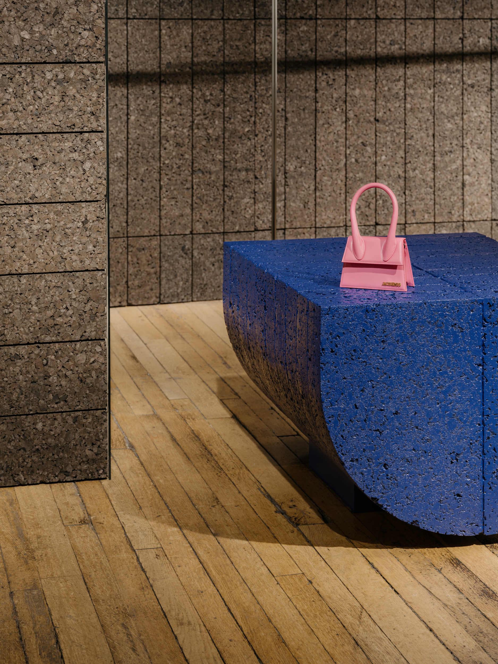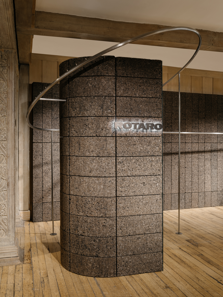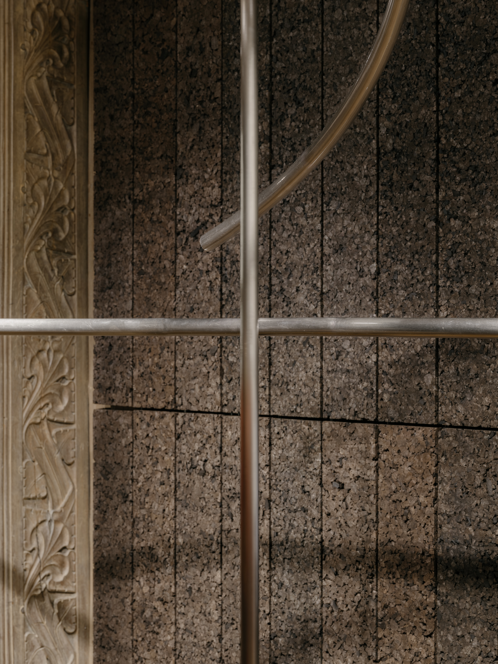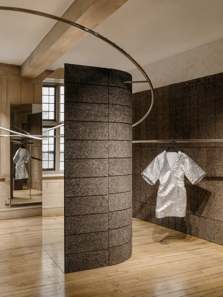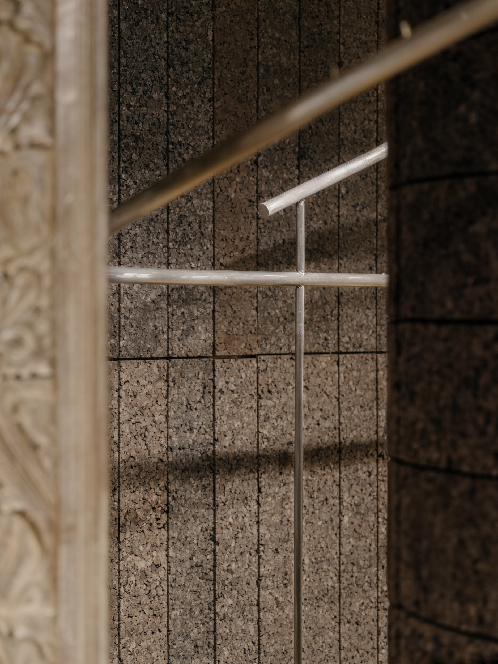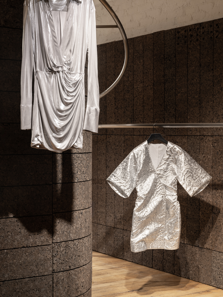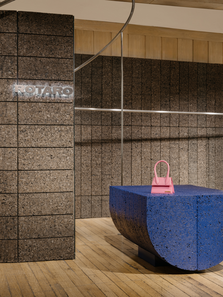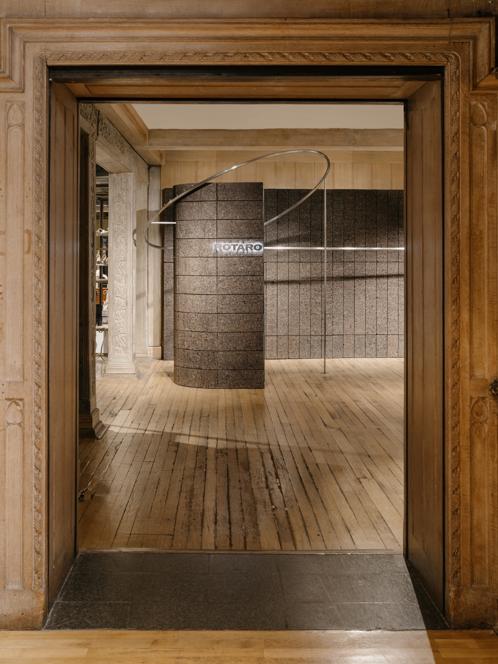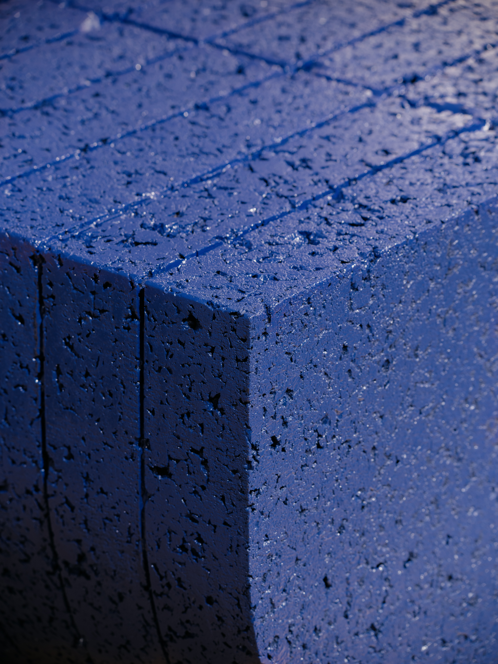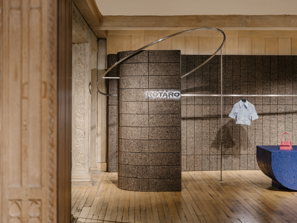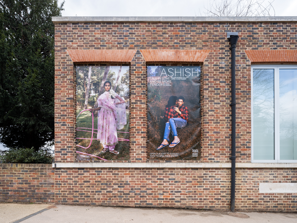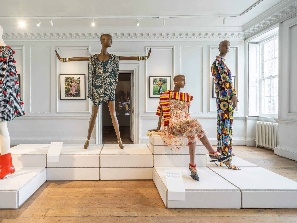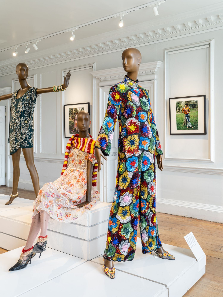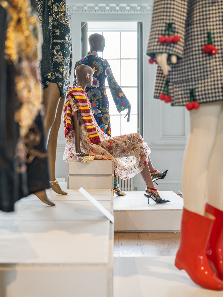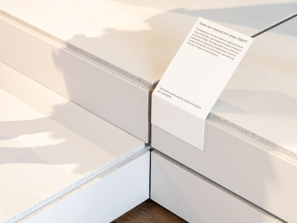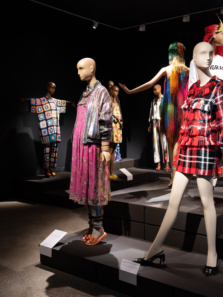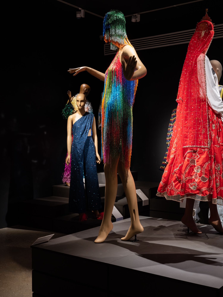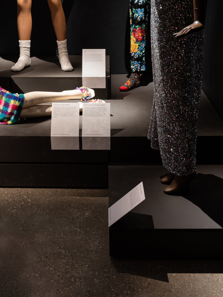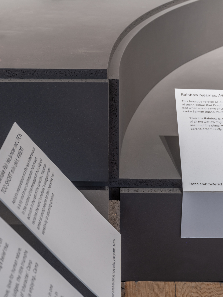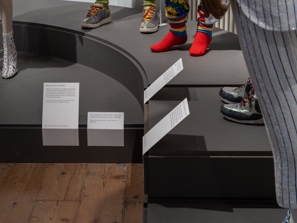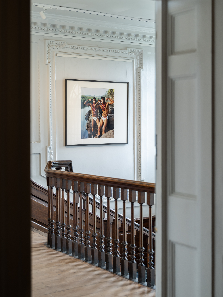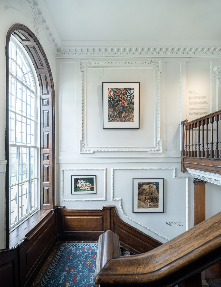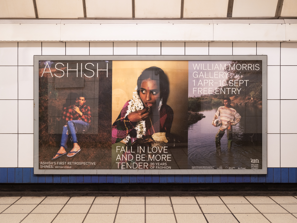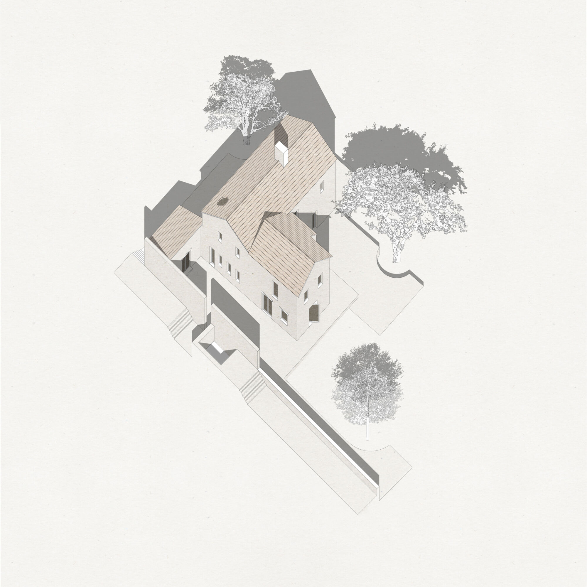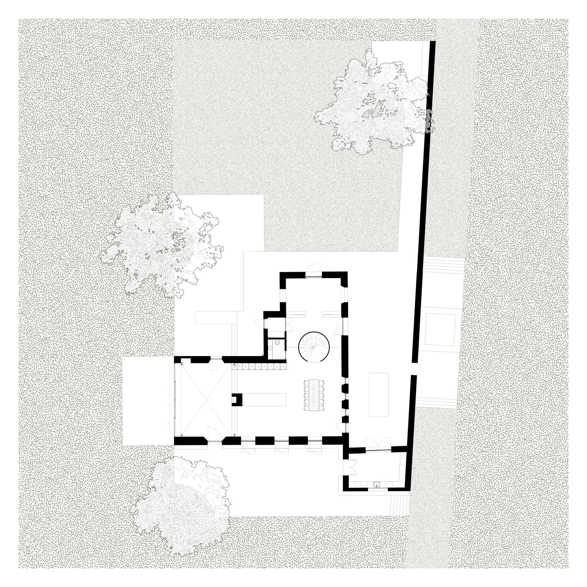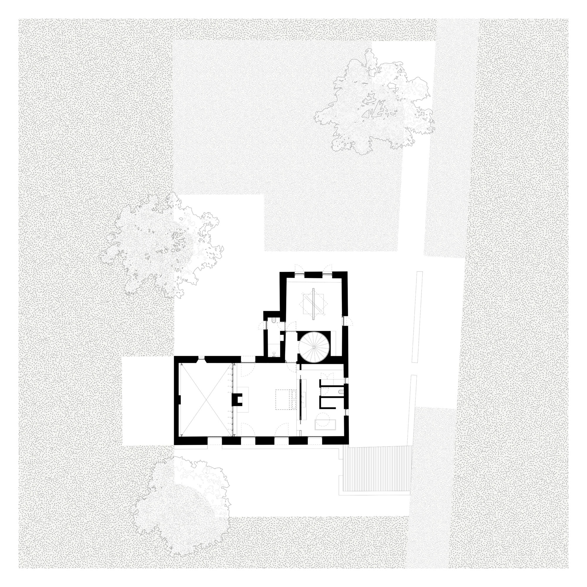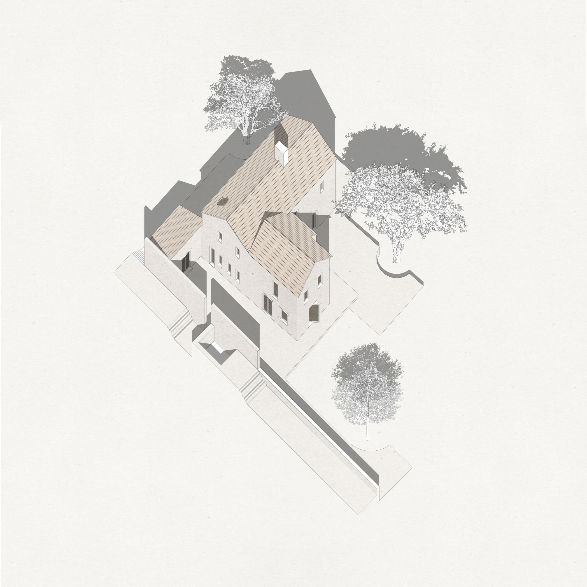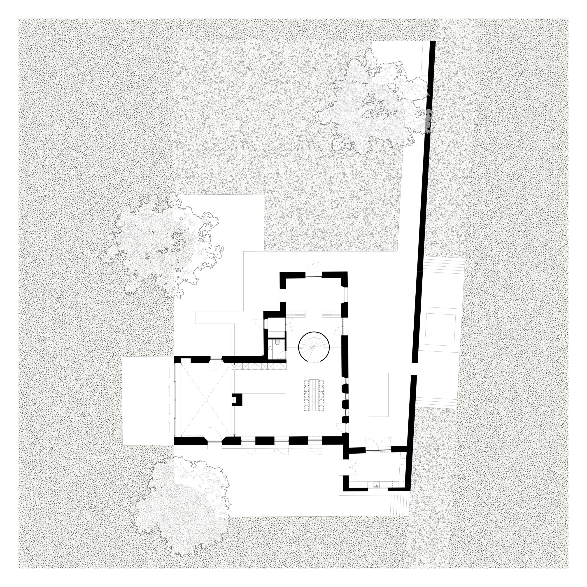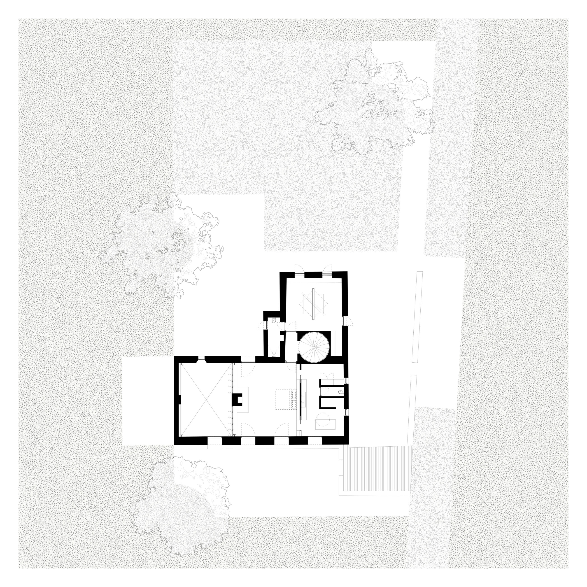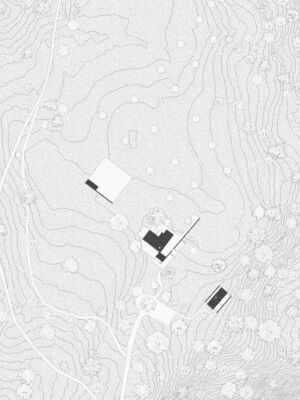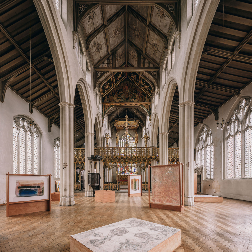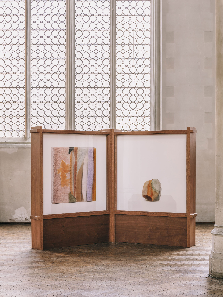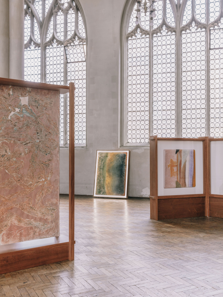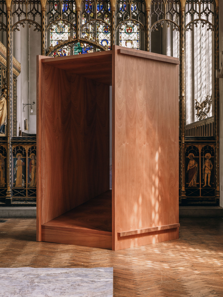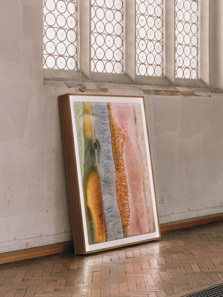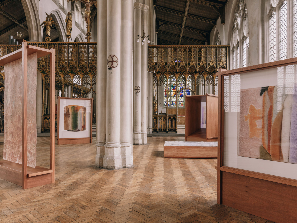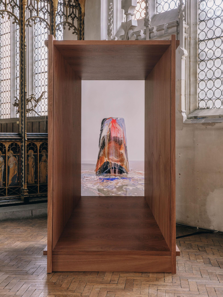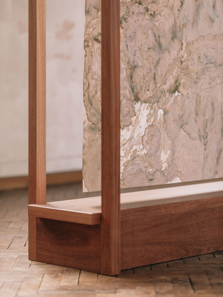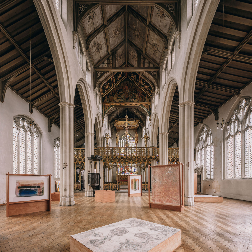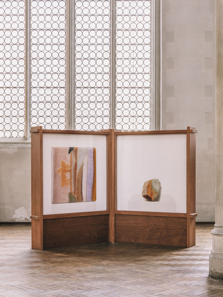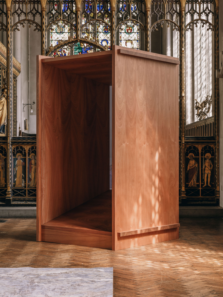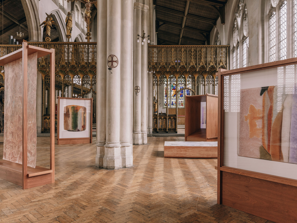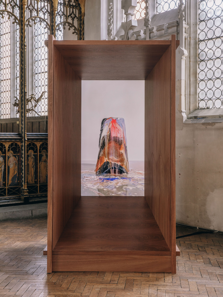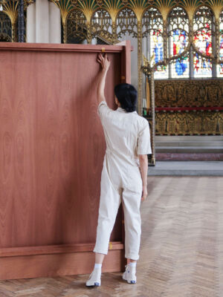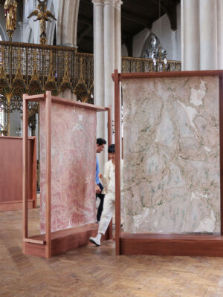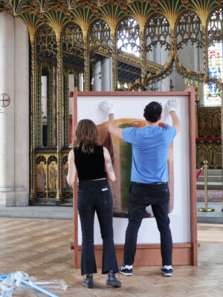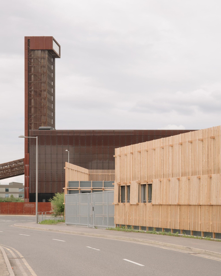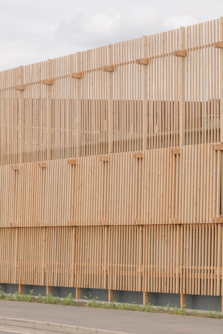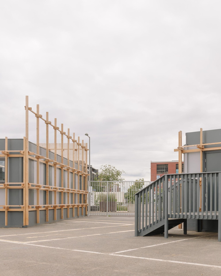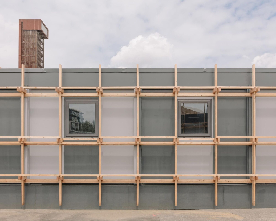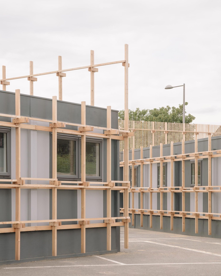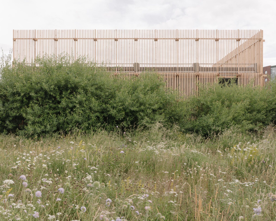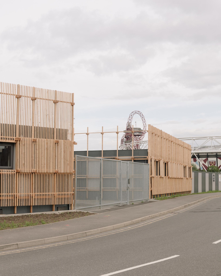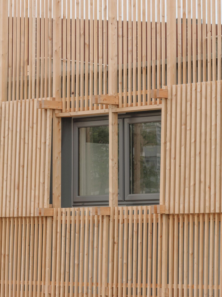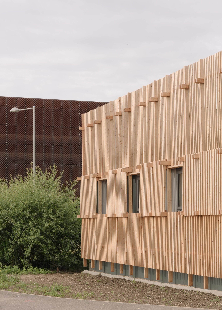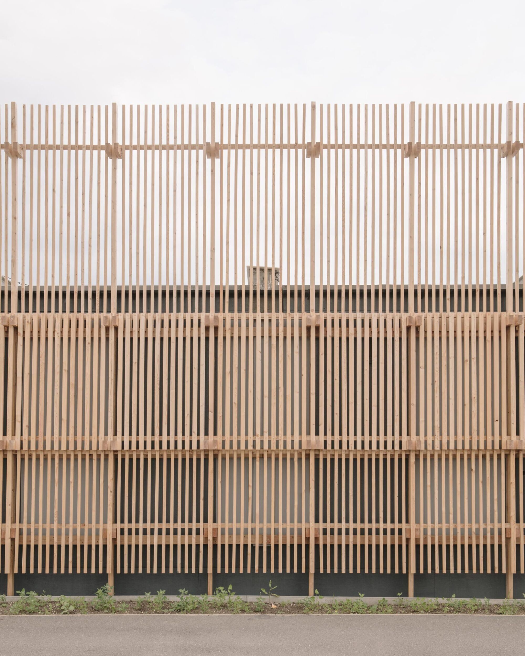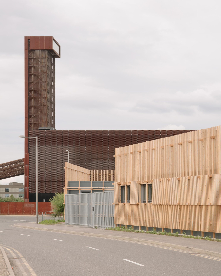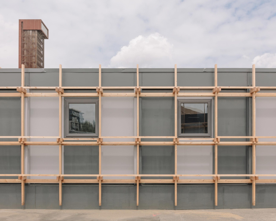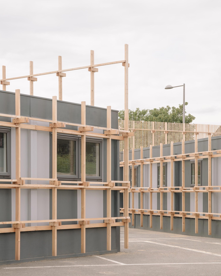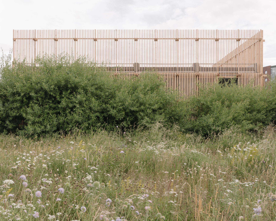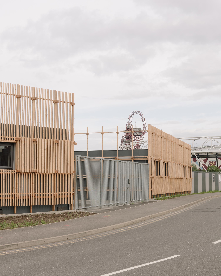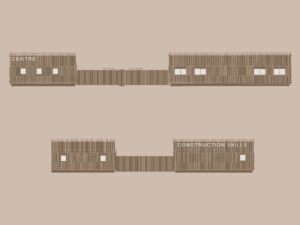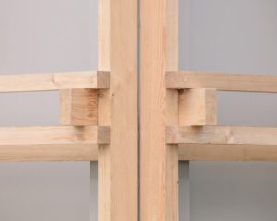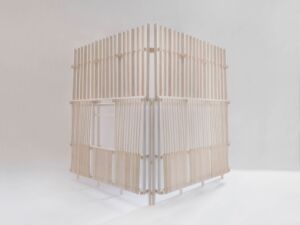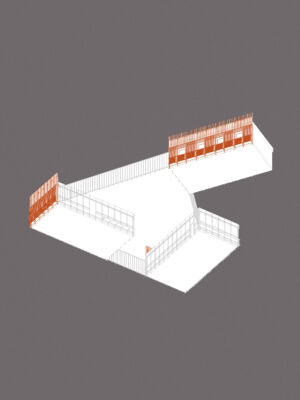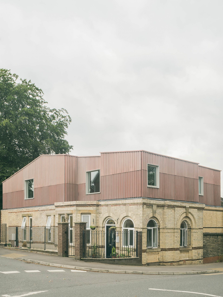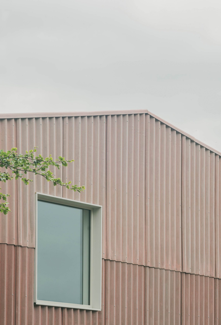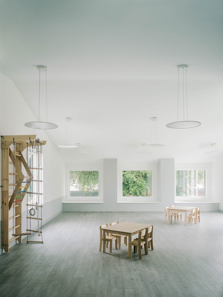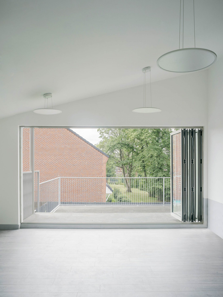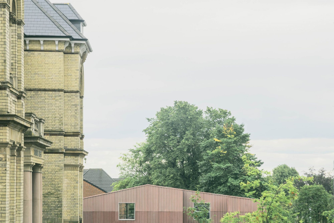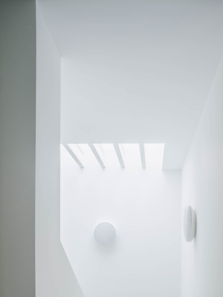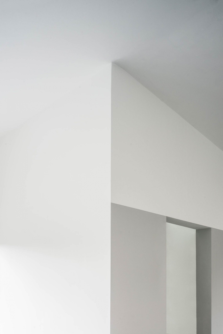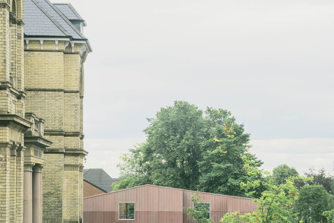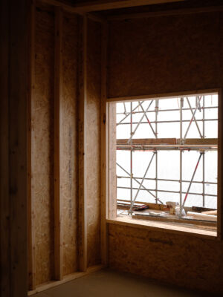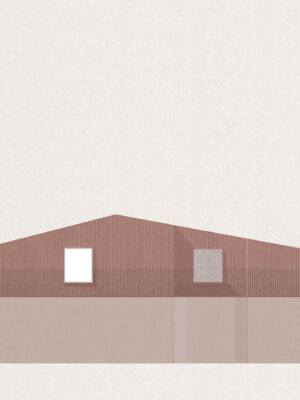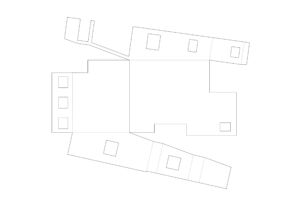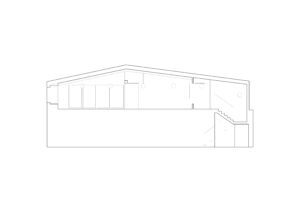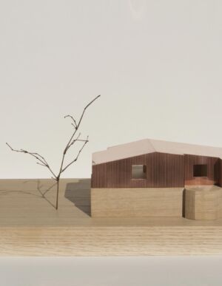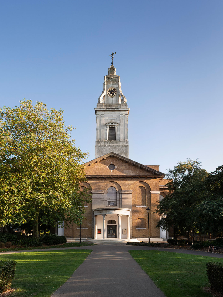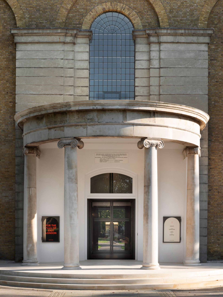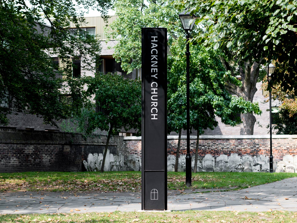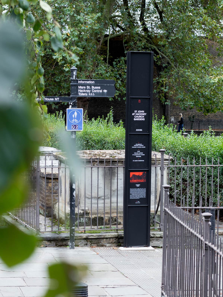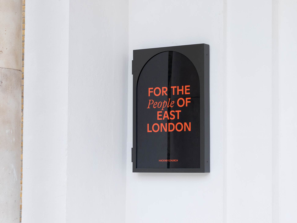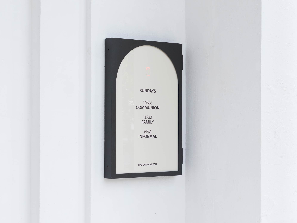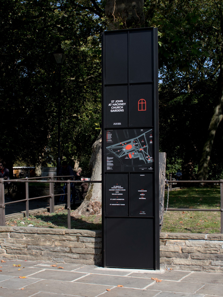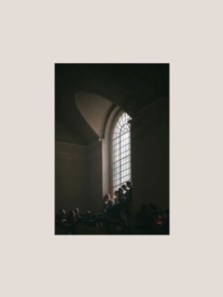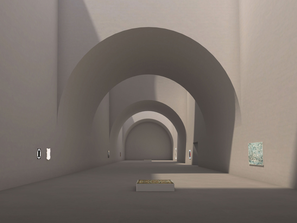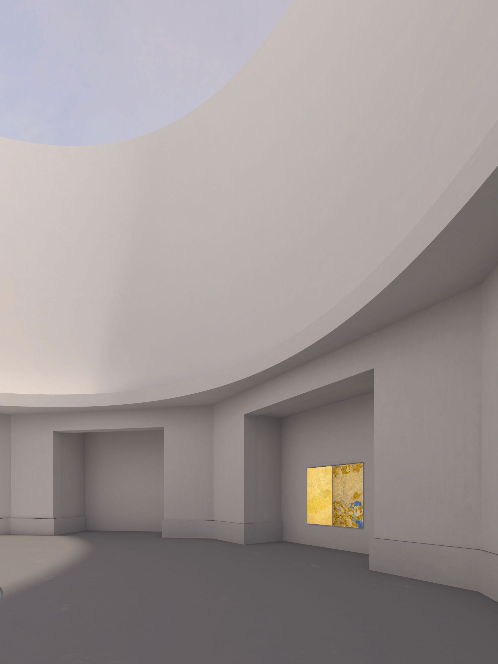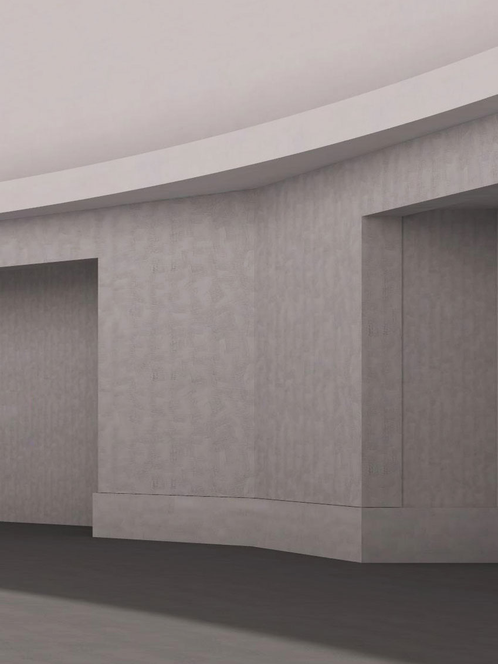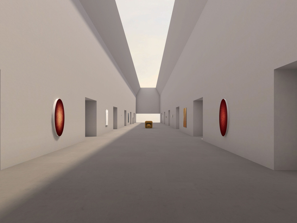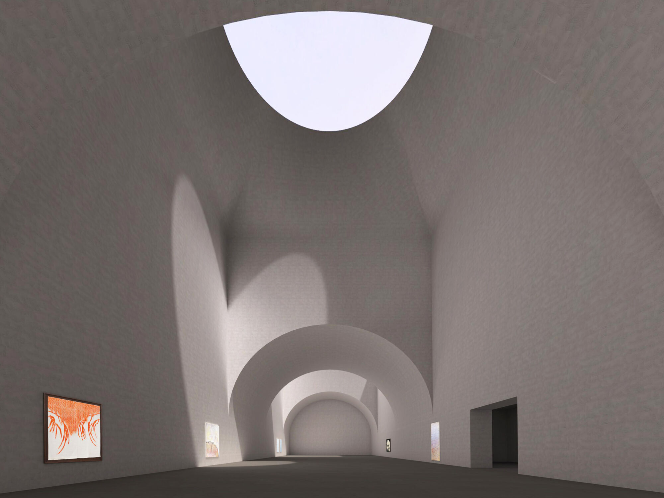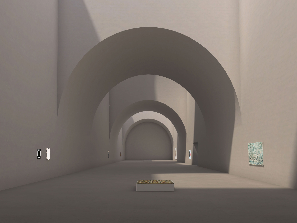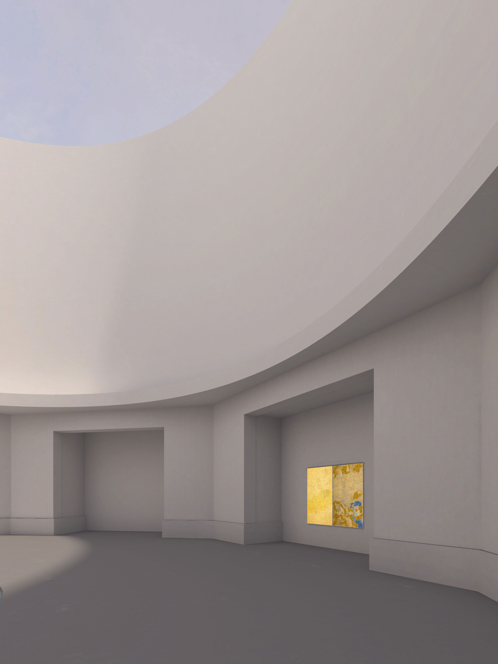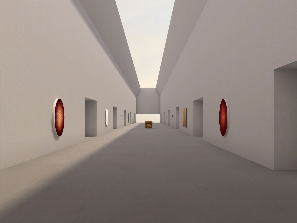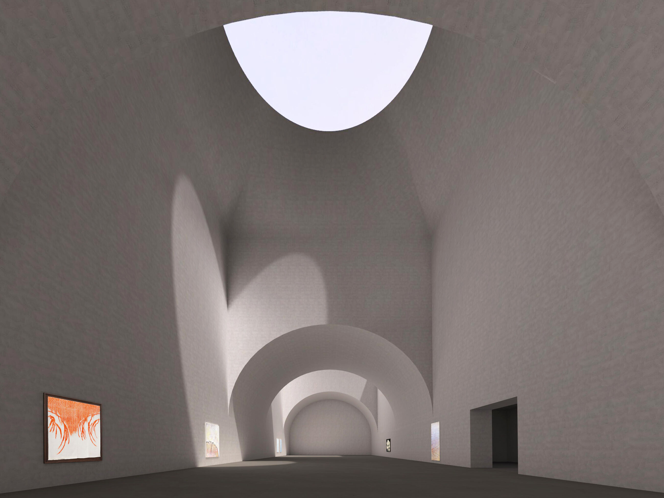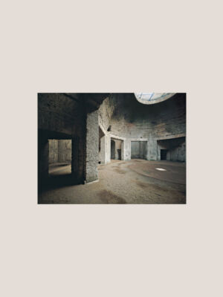06•2024
06•2024
V&A Fragile Beauty
V&A Fragile Beauty
The latest project by EBBA is a monumental exhibition for the Victoria & Albert Museum; the first of its kind. The major show is a celebration of the incredible photographs of Elton John and David Furnish who have allowed access to the renowned collection. It is the first time a show entirely dedicated to photography is shown at the V&A.
EBBA worked closely with the curators and the V&A team to create a unique sequence of spaces that could capture the essence of the different themes throughout the show while ensuring the photography was centre stage. In order to help set a pace for the exhibition there are a series of threshold moments that give space between rooms, and at times glimpses across to other galleries are framed to help understand the breadth of the show and the connections between themes.
A key component of the entire project has been the celebration of re-use from the previous major showcase of Chanel. Over 75% of the previous show and its walls where reimagined and recycled, helping to drastically reduce waste and make a show that was more economical and put sustainability at the forefront. This is almost indecipherable from the layout of this new show, however many of the original walls were reinstated in the same location yet through careful design moves, where able to create an entirely new experience.
From the initial welcome space, the subtle curvature of walls can be appreciated, something which acts as a device to remove any abrupt obstables and allow the flow throughout the exhibition. As a the first introduction to the themes of the show, Fashion sets a mature yet playful starting point, where the bespoke lighting helps to mimic the flash lighting in photography that was synonymous with the era in which a lot of the photographs are set.
One of the most important spaces in the show, and where the work of Nan Golding sits is Fragile Beauty. Also the title of the show, this work is housed in a playful yet sculptural object that gives glimpses to there being something important within. As the show progresses into Constructed Images, the works become larger and more abstract. In order to address the scale and to help make sense of the sequence, EBBA developed a large structure that has the appearance of being suspended. The solution to create something that could create the feeling of rooms yet not completely coming to the ground was in order to make sense of the vast collection in this space. In addition to the hanging box, the perimeter walls peel away to distort the views and help to engage with each of the works more closely.
Title: Fragile Beauty
Location: London
Year: 2024
Client: V&A Museum
Photographer: James Retief
Type: Cultural
Status: Completed
Related Projects
06•2024
06•2024
Kauffman at Royal Academy
Kauffman at Royal Academy
Angelica Kauffman RA was one of the most celebrated artists of the 18th century. In this major exhibition designed by EBBA, the show traces her trajectory from child prodigy to one of Europe’s most sought-after painters.
Known for her celebrity portraits and pioneering history paintings, Angelica Kauffman helped to shape the direction of European art. She painted some of the most influential figures of her day – queens, countesses, actors and socialites – and she reinvented the genre of history painting by focusing largely on female protagonists from classical history and mythology.
The simple execution of the show picks up on the details from the interiors of Somerset House, the original home to her ceiling paintings that now reside in the ground floor of the Royal Academy.
A simple yet elegant set of objects were designed that would help to showcase smaller elements within the gallery, giving equal importance to the works. Detailing in the displays picks up on the fluting found in the ornate spaces in which the original paintings used to hang.
Title: Kauffman
Location: London
Year: 2024
Client: Royal Academy of Arts
Photographer: James Retief
Type: Exhibition
Status: Completed
Related Projects
07•2023
07•2023
Rotaro at Liberty
Rotaro at Liberty
We are excited to share our latest project for fashion rental brand Rotaro. Working within the unique spaces of Liberty we have created a project focused around ideas of circularity, both in terms of materials and spatial ideas. The environmental response towards fashion is a key message that translates into the overall concept for the space.
The essence of creating a calm and inviting space is enhance by the feeling of warmth that emanates from the cork walls. Two large column like structures help to demarcate the space and make the sense of a room within a room. Wrapping these two elements is a sculptural rail that circulates the space, making places to curate the collection.
Altogether the project has been conceived as an easily demountable system that can be re-purposed for other spaces. The project aims to make claim that beautiful spaces can be created for temporary activations while still considering the environmental impacts of materials and construction. Primarily using cork to line the space we have also sought to introduce a sculptural rail that becomes functional to hold garments in a multitude of ways.
Title: Rotaro
Location: Liberty, London
Year: 2023
Client: Rotaro
Photographs: James Retief
Type: Retail
Status: Completed
04•2023
04•2023
Ashish Exhibition
Ashish Exhibition
EBBA have recently completed the exhibition design and set for the Ashish exhibition at the William Morris Gallery alongside A Practice for Everyday Life. Working closely with the designer Ashish and the curators, the design of each of the spaces aims to create a backdrop for the mannequins while also tying into the history of the prestigious gallery.
Title: Ashish Exhibition
Location: William Morris Gallery, London
Year: 2023
Client: Waltham Forest Council & William Morris Gallery
Photographs: James Retier
Type: Cultural
Status: Completed
03•2024
03•2024
Las Maravillas Farmhouse
Las Maravillas Farmhouse
The restoration of a farm building in Andalucia looks to make use of a series of dilapidated buildings across 350 hectares. As well as major internal works we are proposing to introduce new walls into the landscape that cut through the site, helping to deal with the topography while also framing and forcing new vistas.
We have been working closely with with the client’s and our collaborator, Charlotte Taylor, on the design the new buildings and restoration across the vast site in in Southern Spain to create an ecological wellness retreat including its own farm, stable buildings and a series of homes.
The design of these new structures takes into account the traditions of building within the area and looks to use local materials and techniques from the region. Over the next few years we willl work with the clients and their team to support the development of the land and all of its associated industry, including a number of interventions that will support wellbeing and leisure.
Title: Las Maravillas
Location: Andalucia
Year: 2023-Present
Type: Cultural & Wellness
Status: Planning
Related Projects
07•2022
07•2022
Into Air Exhibition
Into Air Exhibition
EBBA have designed a series of wooden frames and light boxes in collaboration with artist Dawn Ng and her studio as part of her first UK solo show – ‘Into Air’ – at St Cyprian’s Church, London.
Dawn’s work investigates time through the ephemeral material that is ice. She injects blocks with pigment using colour and pattern to create topographical tributaries. The different frames are presented in a way that captures the qualities of Dawn’s process while interacting with the church itself and allowing the visitors to explore, peer into and get close to the works.
Title: Into Air
Location: London
Year: 2022
Client: Dawn Ng
Photographs: James Retief
Curator: Jenn Ellis
Presented by Sullivan+Strumpf and Apsara Studio
Type: Cultural
Status: Completed
05•2022
05•2022
Construction Skills School
Construction Skills School
EBBA have been working with the London Legacy Development Corporation on an exciting project to deliver a centre for construction skills learning. In collaboration with CITB and TFL, the construction school will provide the opportunity for people to be sponsored through practical education and training. The facade is aimed to speak of the activities inside the school, as an exploration of assembly which will eventually be disassembled and used in other areas around the Olympic Park.
Title: Construction Skills School
Location: London
Year: 2020
Client: London Legacy Development Corporation
Photographs: James Retief
Type: Cultural
Status: Completed
Related Projects
05•2022
05•2022
Pre-School
Pre-School
This modest single storey building, built in the 1870s as part of the largest children’s hospital in Manchester, was occupied by a children’s nursery when the site was sold and developed to allow for 300 homes. The only two remaining historic buildings left being the main hospital and this lodge, which was primarily used as a gate house.
Due to the success of the nursery, as well as the wider issues generally regarding care, the client decided to extend and remodel. EBBA were commissioned after an invited competitive process to add a significant extension to provide much needed space for teaching and the staff.
Dealing with an existing building and the challenges of its previous transformations set the limitations and its opportunities. The original architecture is humble and unpretentious, apart from two of its sides that have tried to present a mature elevation onto the street. Both have projecting bays with modestly decorated stone lintels and arched windows in brick that give it its character. The form of the new massing is a playful attempt at tying the project to the character of the site, one dominated by the detached houses and steep pitched roofs, while also wanting to create a tent-like form that the children could relate to. The shape of the plan is defined by the perimeter of the building, while in places it steps back to respect the prominence of the window bays of the existing structure.
The extension is a contemporary addition that complements the whole while tying it in to the surrounding context. The strong banding created by the different staining processes on the cladding help to give a soft appearance and makes reference to the darker brick detailing around the existing building. The ambition for the architecture was to try to express an understanding of modern buildings being made of layers, clearly defining linings and pealing away planes to reveal the inner construction. Likewise, details around windows and flashings help to create the appearance of an easily understandable construction system.
Spatially the plan offers a new large teaching space for early years learners, staggered as three rooms within a room, each one incrementally getting larger. The tall ceilings rise with the pitch of the roof to create an airy, uplifting learning environment. Large, low windows allow views out for the children, and big niches offer spaces to climb into and play.
Title: Pre-School
Location: Manchester
Year: 2019
Client: Private
Photographs: Lorenzo Zandri
Type: Cultural
Status: Completed
Related Projects
Construction Skills School
WatchHouse
Las Maravillas Farmhouse
05•2022
05•2022
Saints Church Hackney
Saints Church Hackney
EBBA have worked on the Interpretation Plan to deliver a series of small interventions for Saints Church, Hackney with graphic designers OMSE & Family alongside John Pawson & Es Devlin. The project includes way finding signage as a way of helping visitors to engage with the grounds, designed as tall totems with framed openings to mimic the feature windows of the church. We are very thankful for being able to contribute to the restoration of the church.
Title: Saints Church
Location: London
Year: 2020
Client: Hackney Church
Photographs: Gilbert McCarragher, courtesy of OMSE
Type: Cultural
Status: Completed
Related Projects
Edouard Malingue
Late Constable Exhibition
Studio Potter Exhibition
05•2022
05•2022
AORA
AORA
The series of projects developed for AORA are part of an on-going investigation into the design of spaces that promote care and wellbeing. Conceived entirely to be experienced virtually, this research into digital architecture aims to look at ways of instilling a sense of calm, wellbeing and discovery through form, light and context.
AORA is a dedicated space designed to display art and at the same time as a place that can bring slowness into peoples lives. Developed with the intention of providing a place for people to experience art while stuck at home during the pandemic, the forms are intentionally made to promote discovery.
Inspired by the images of Domus Aurea in Rome and our experiences of visiting Naoshima in Japan, the forms are also a representation of carved spaces that inherently capture the feeling of a cavernous interior. Large openings help to connect you with images of the sky while stark shadows give the visitor a sense of warmth that comes from the contrasting sunlight on the walls.
Title: AORA
Location: London
Year: 2020
Client: Client: AORA Gallery
Type: Cultural
Status: Completed
Related Projects
