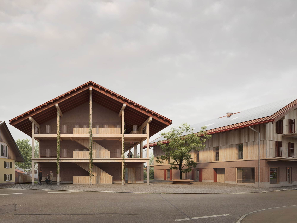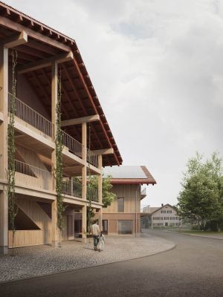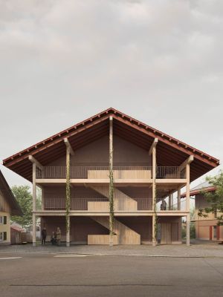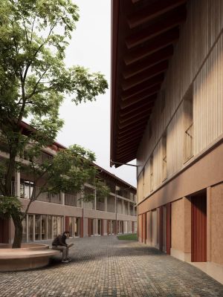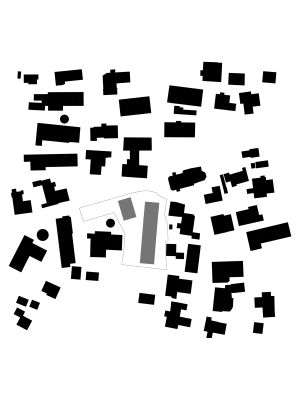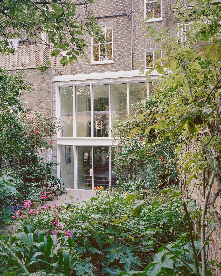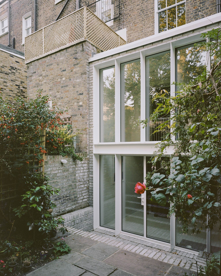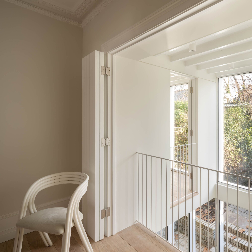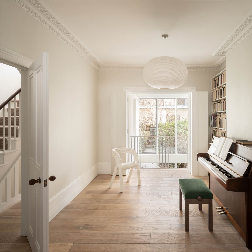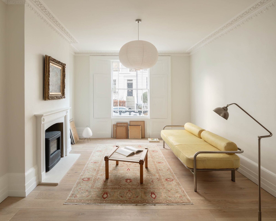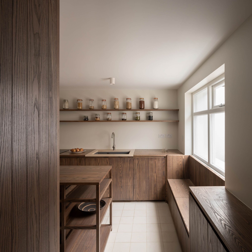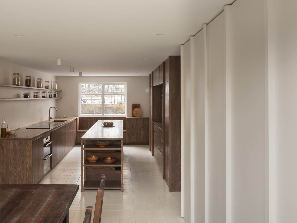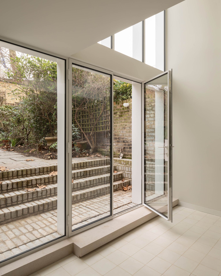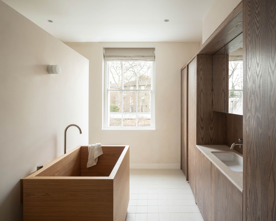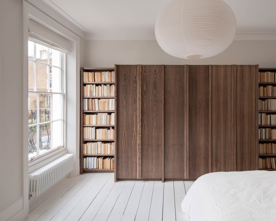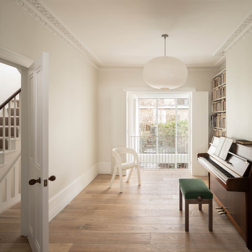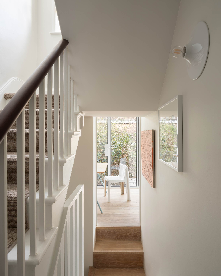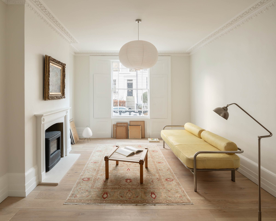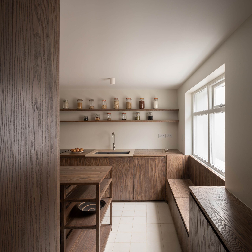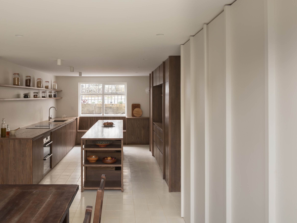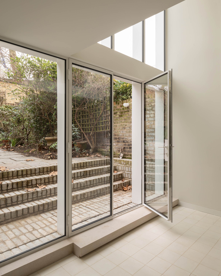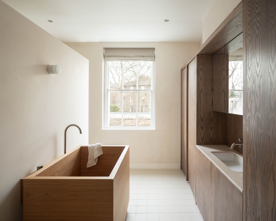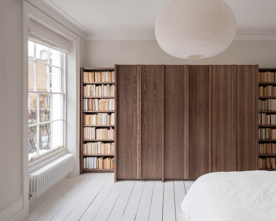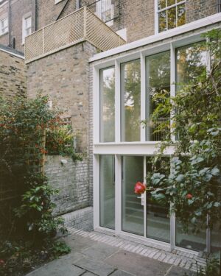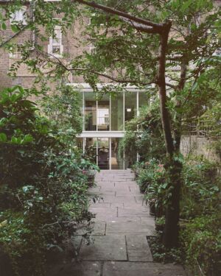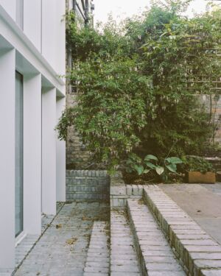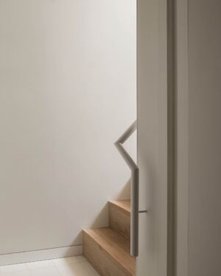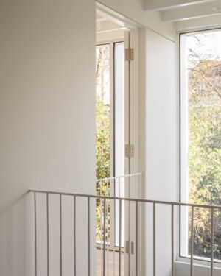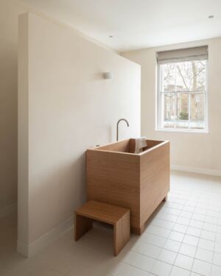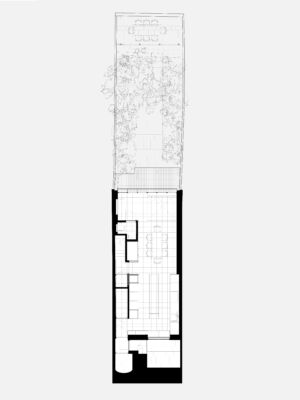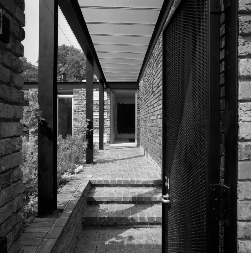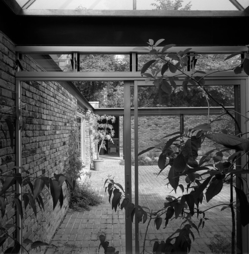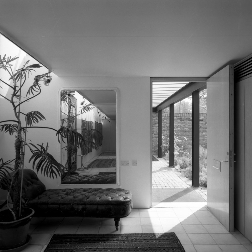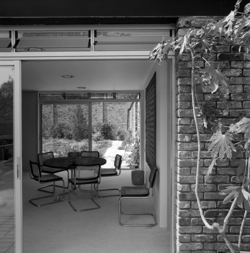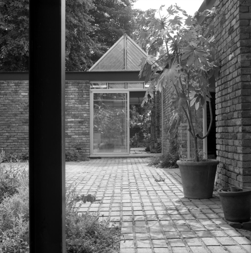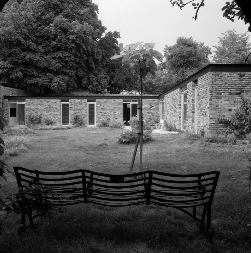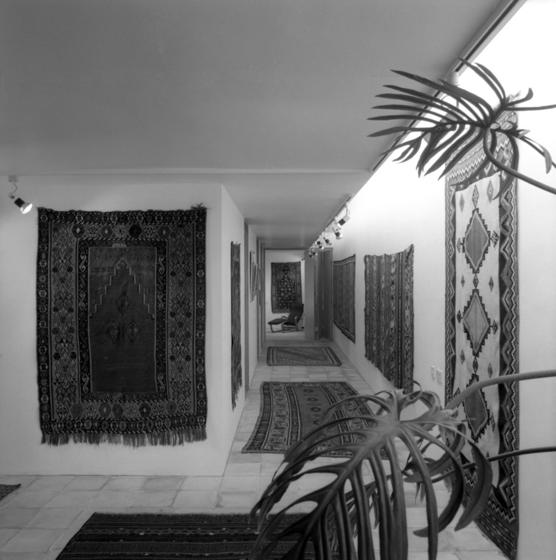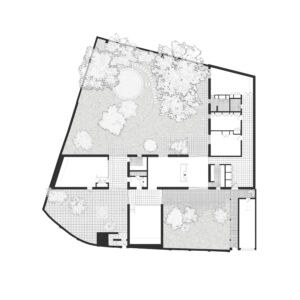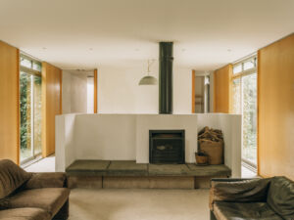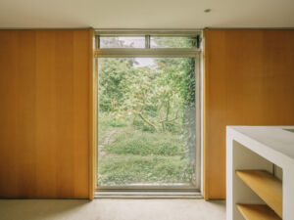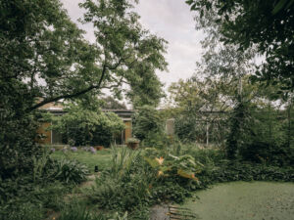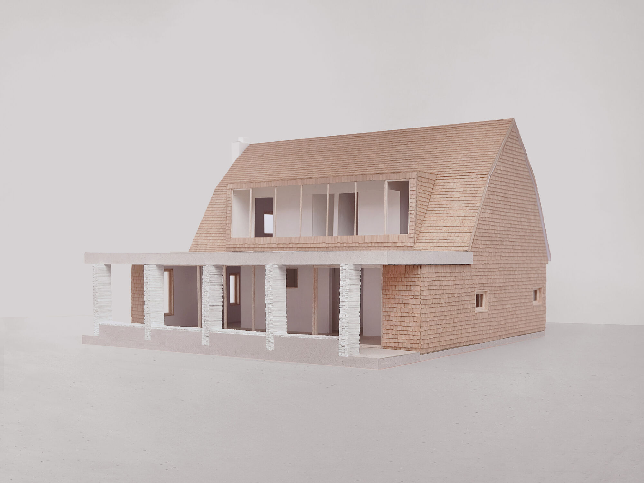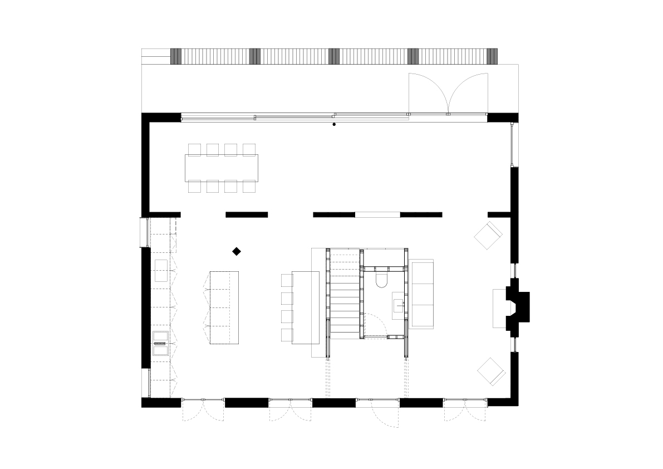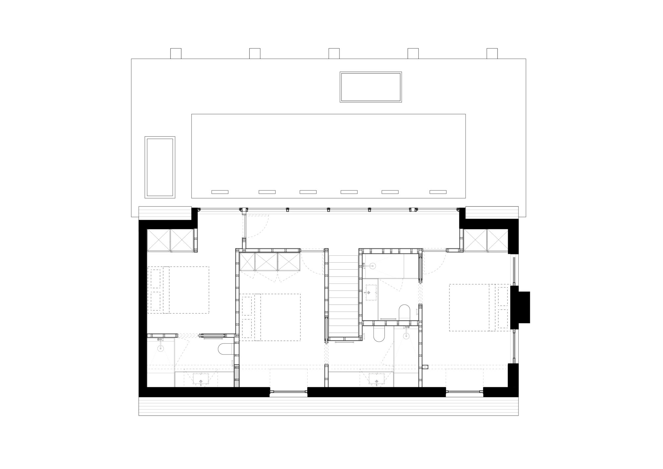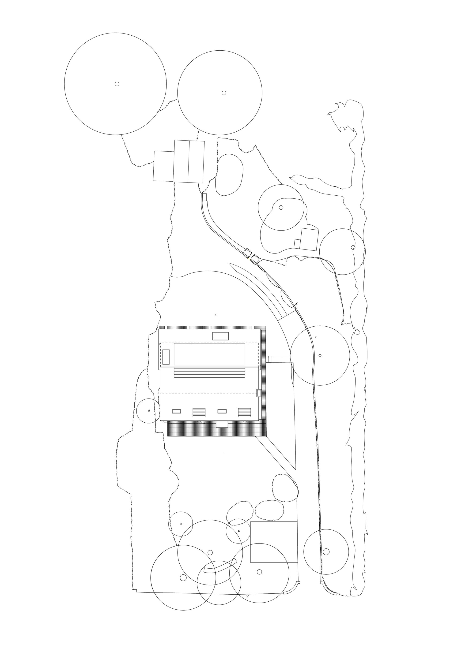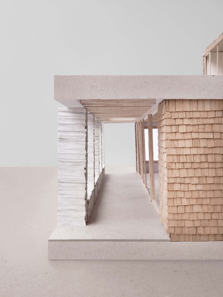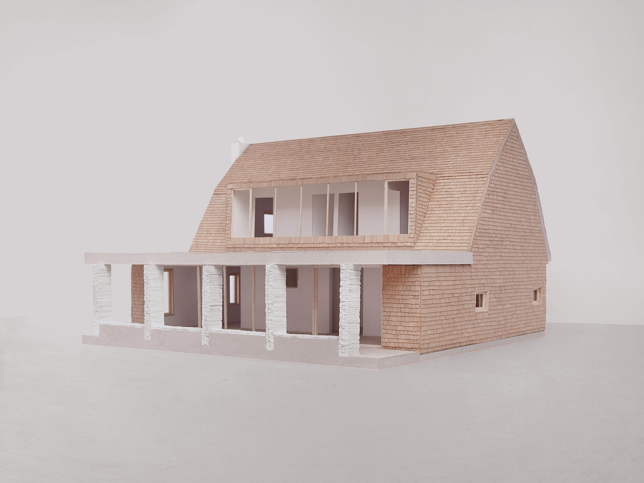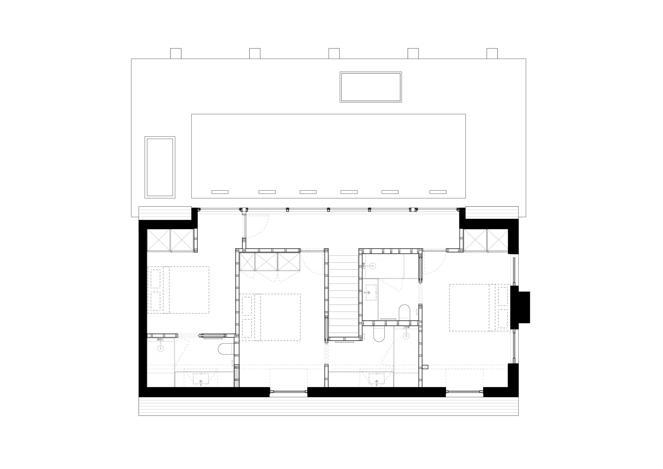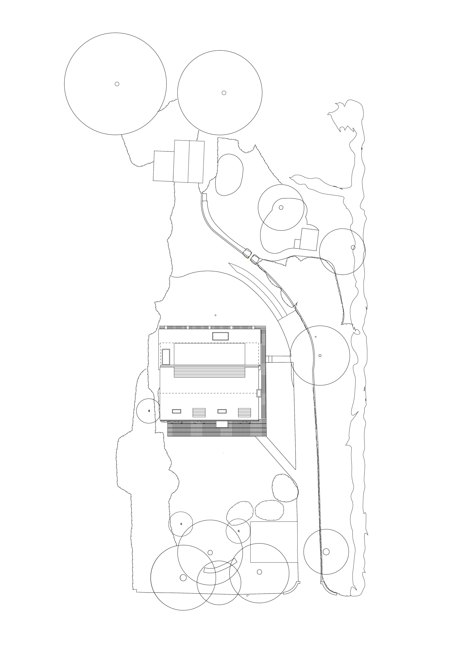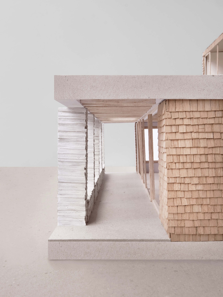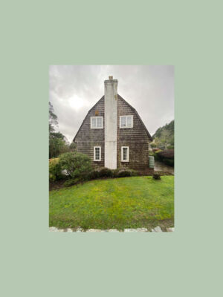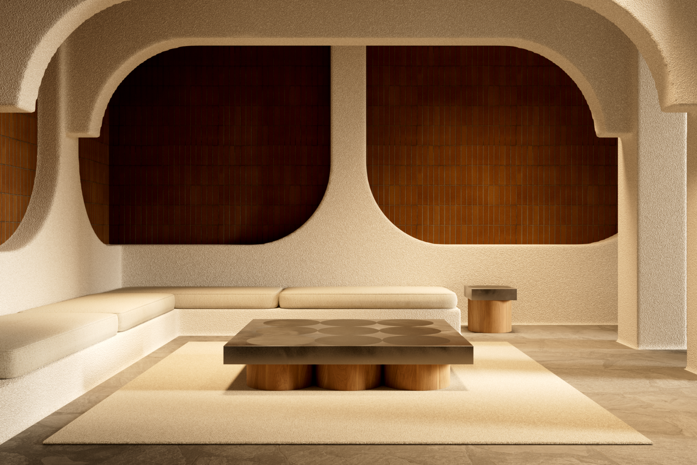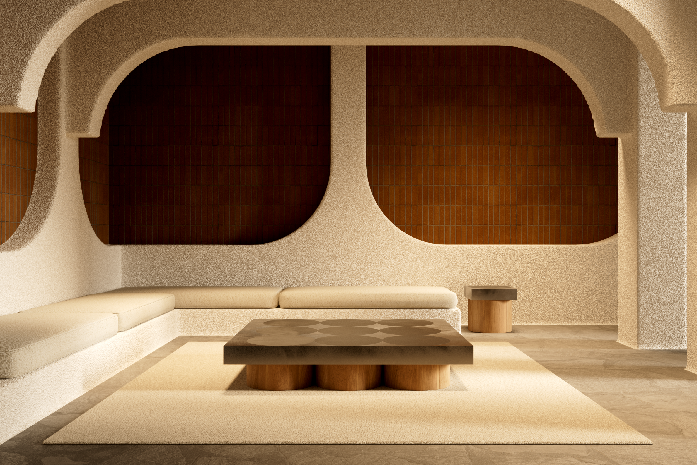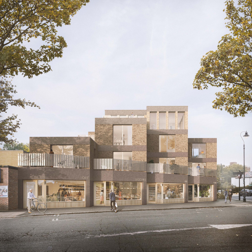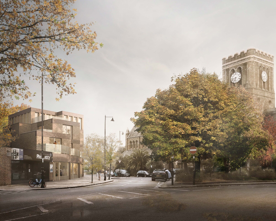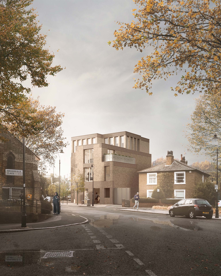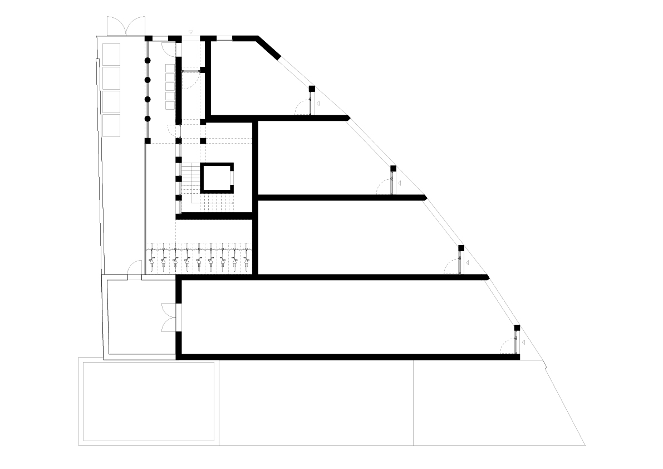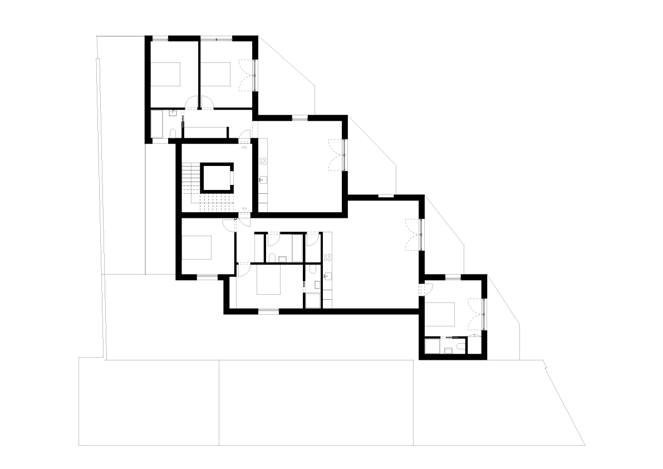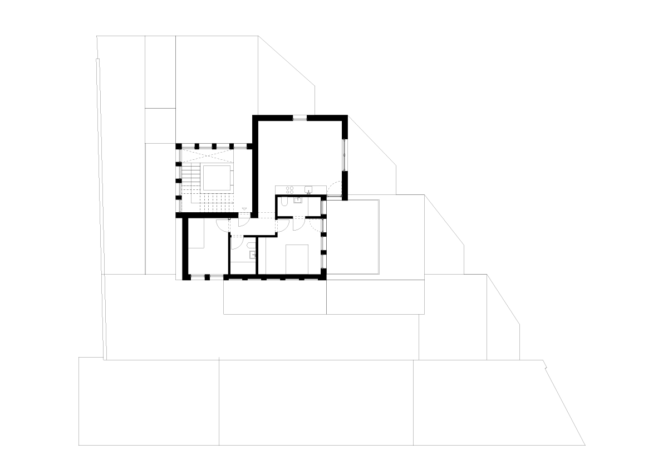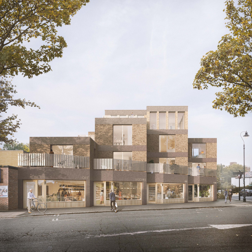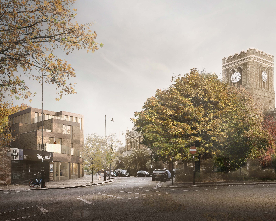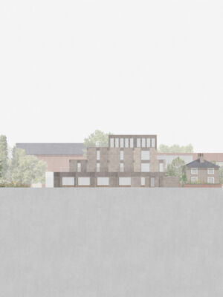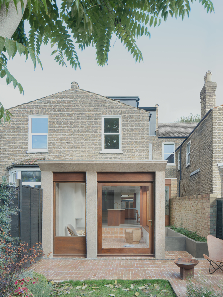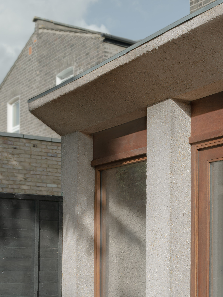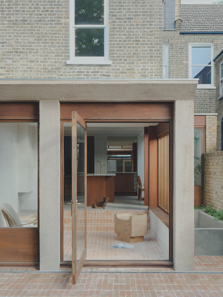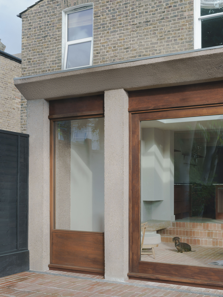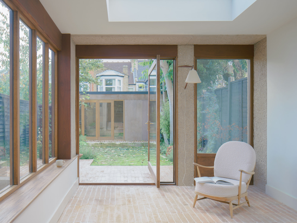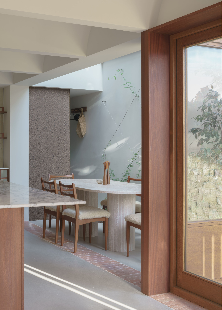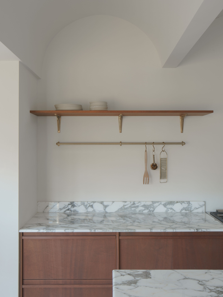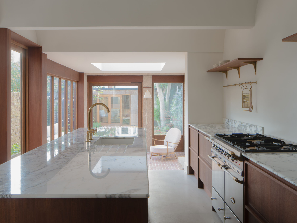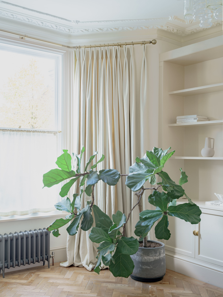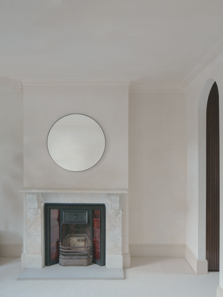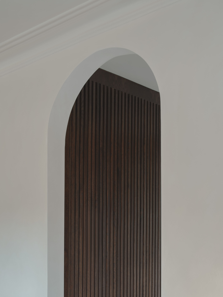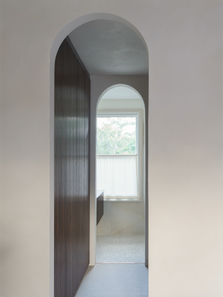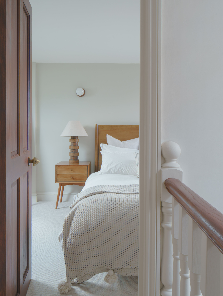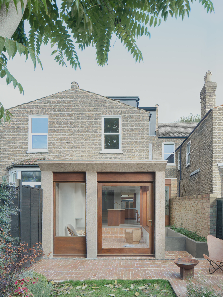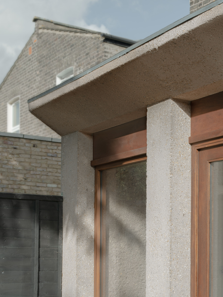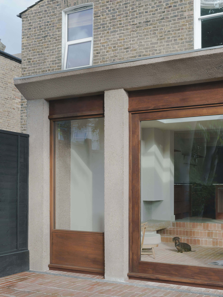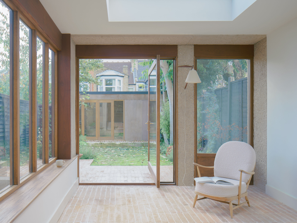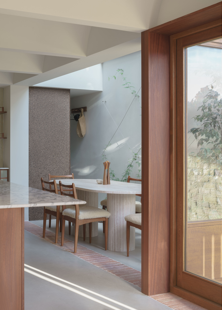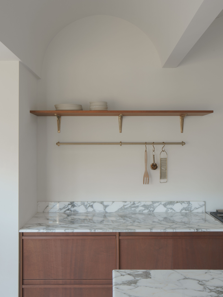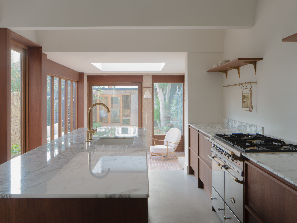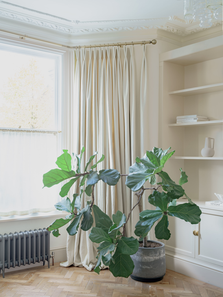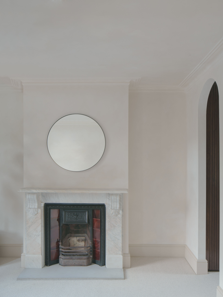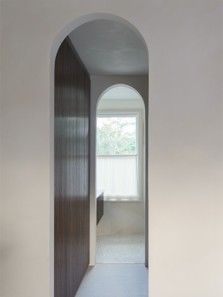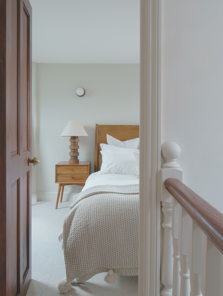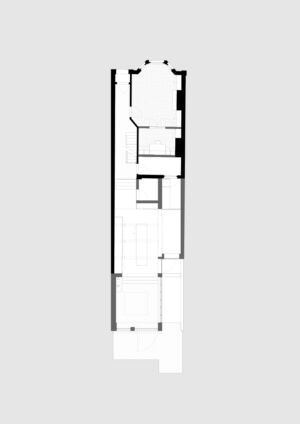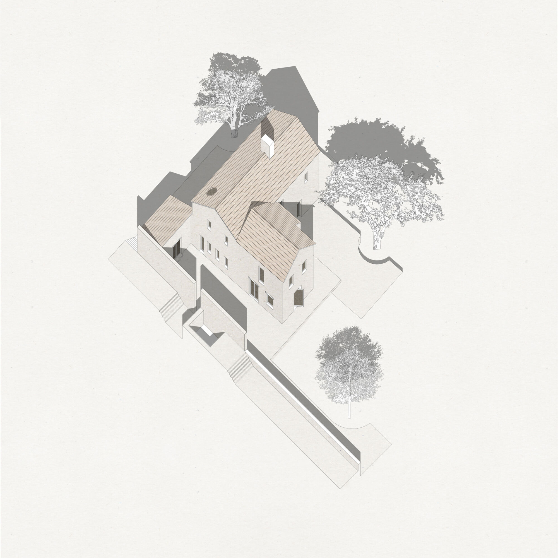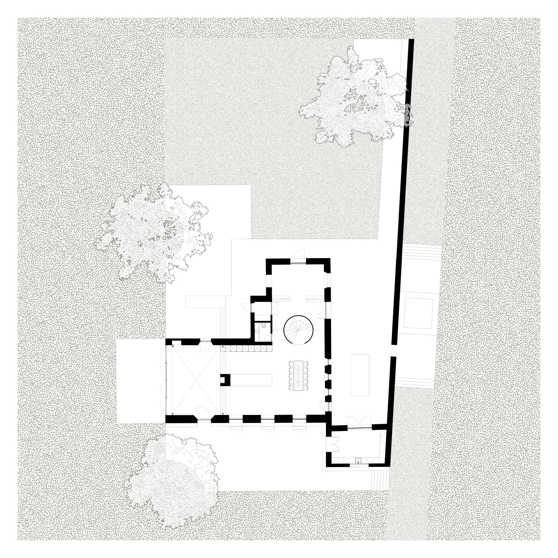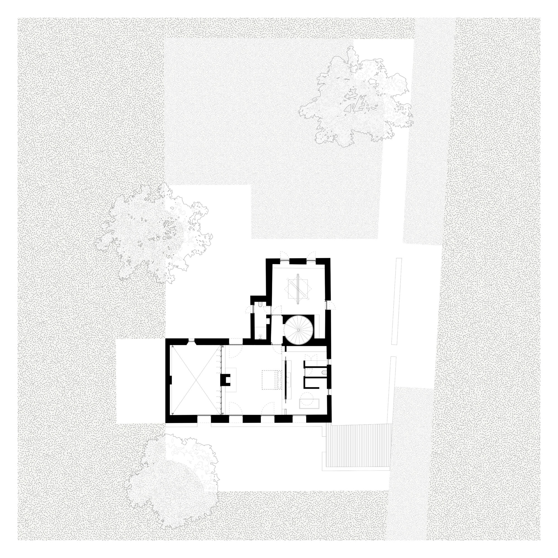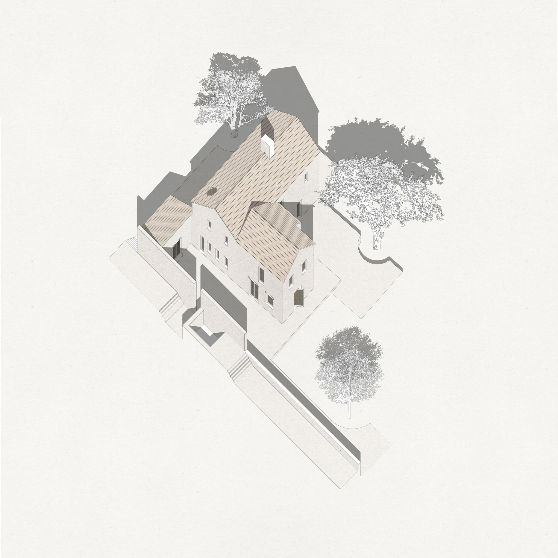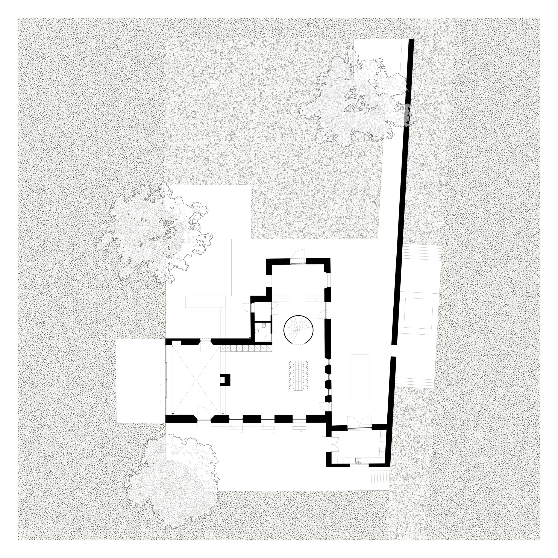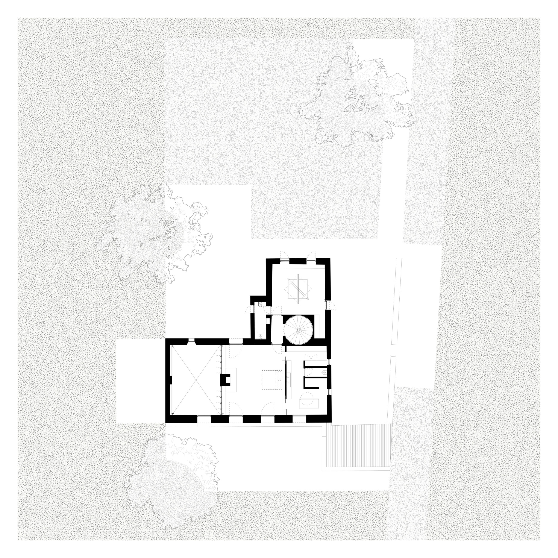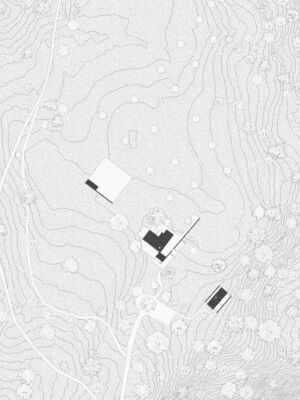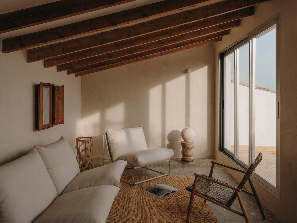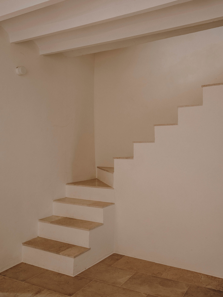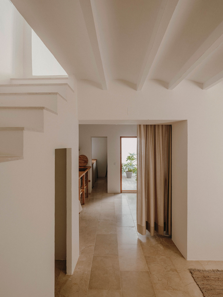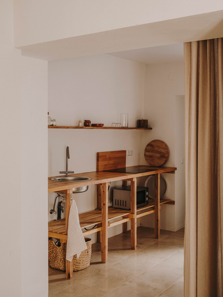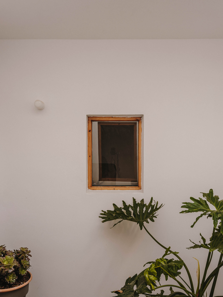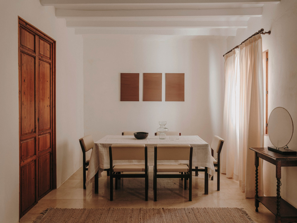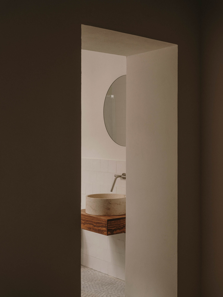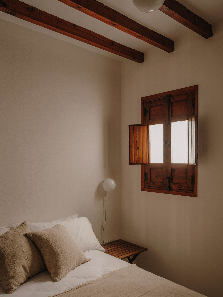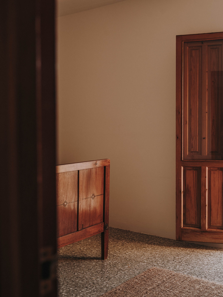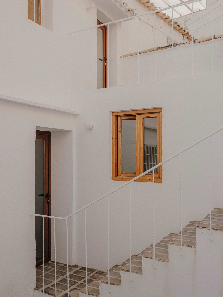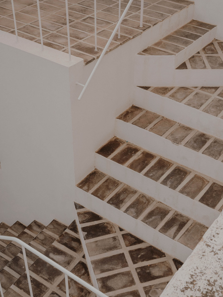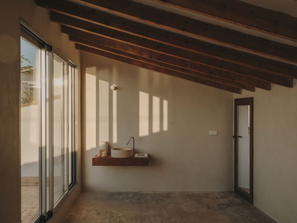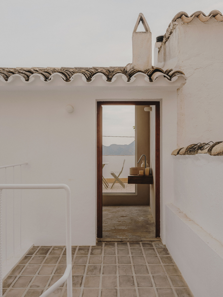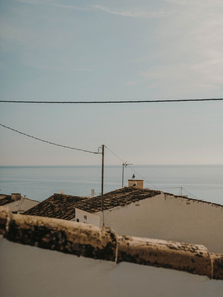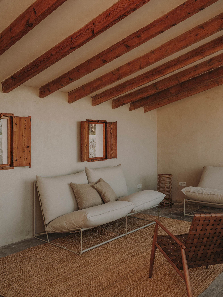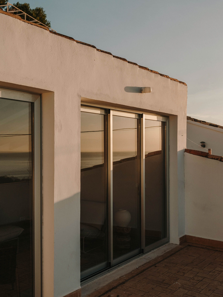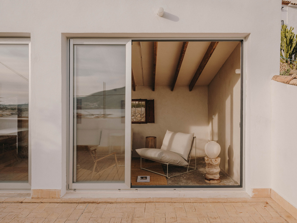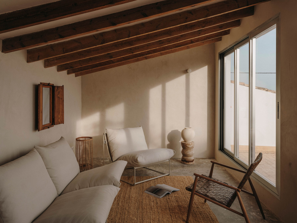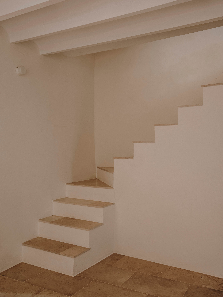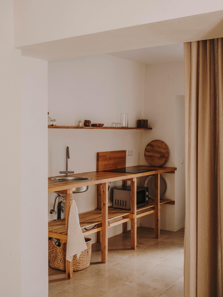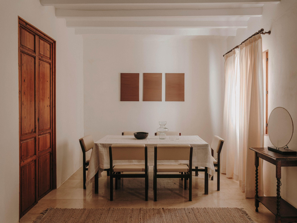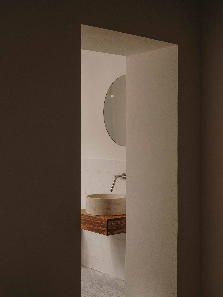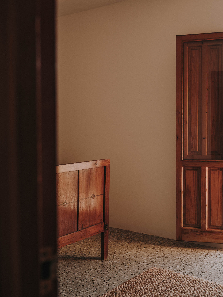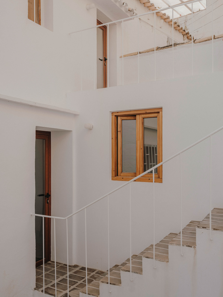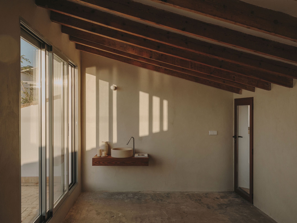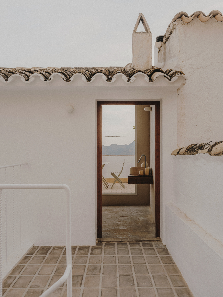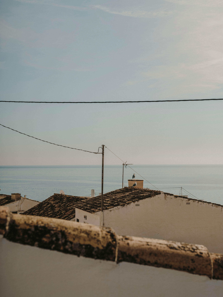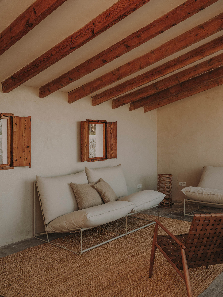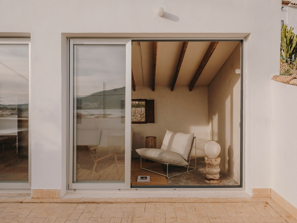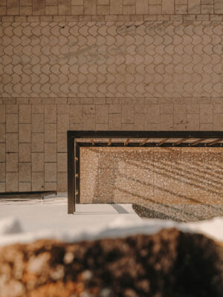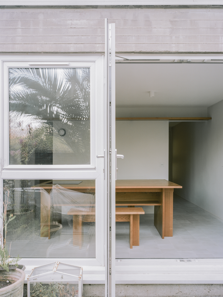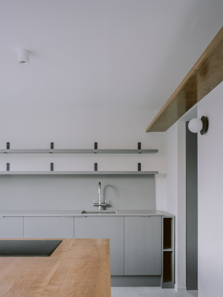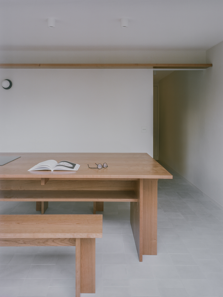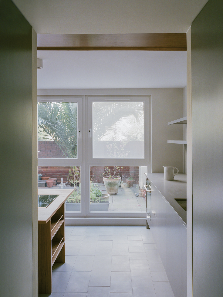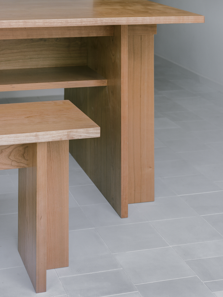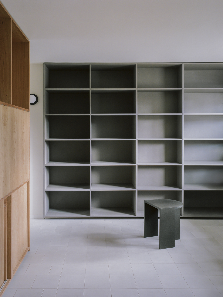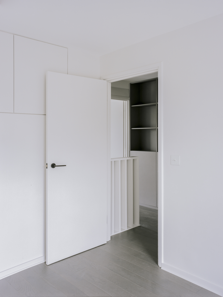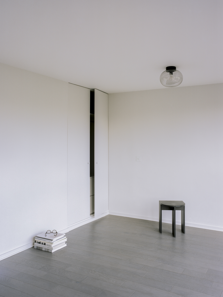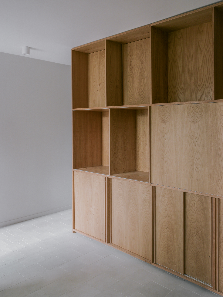08•2024
08•2024
Housing, Germany
Housing, Germany
EBBA in collaboration with Cairn and sophie & hans have gained planning approval for an innovative, community-led residential scheme in Rosshaupten, Germany. The project, designed to meet the needs of the town’s evolving population, will feature two timber-framed buildings housing a community hall, care home, accessible apartments, medical practice and affordable housing.
Stretching from the town church to agricultural fields, the proposal respects the local architectural vernacular characterised by two long buildings recalling the traditional farmhouses of Rosshaupten which feature deep plots, street-facing gables and semi-public yards. The two proposed buildings will frame a sequence of public spaces, starting with a civic square defined by the relationship between the church and the gable of the long building; and moving inward, a courtyard space which provides access to the community hall, clinic, and residential apartments, leading to an expansive garden that serves as a semi- private space including gardens at the rear designed for people with Dementia Reflecting the tradition of timber architecture in the town, EC-SH’s structures embrace humble materials familiar to the community, adapted for contemporary use and with environmental considerations in mind. The buildings will feature exposed timber frames and timber upper floors, sitting on a masonry ground level finished in warm coloured render, and large roofs with red tiles and beams. The boarded facades with balconies and shutters add depth and variation. The thermal envelope is separated from the frame on the upper floors, making unconditioned, shared spaces of wide decks, stairs and the winter garden where residents can enjoy sweeping views of the town, countryside and a horizon of mountains.
The Community Centre will be located at the northern end of the longhouse, and will include a flexible double- height hall designed to feel like a shared house for its small community, with warm materials and exposed structural rhythm. The Care Home with accommodation for assisted living will be directly connected to the community hall and will feature shared spaces, easily navigable hallways, and a common room with a hearth to encourage social interaction. Rooms are arranged in clusters to avoid long corridors and each one has direct garden access with full-height glazing and timber shutters.
The apartments for affordable living will be situated on the upper floors of the longhouse; these homes are accessed from wide, sheltered decks and feature external front doors with east and west sunlight exposure. Finally, the Medical Clinic will be located on the ground floor of the small house, opposite the community hall entrance, with dual-aspect apartments and large balconies above.
The collective’s design prioritises sustainability, with excellent daylight and ventilation in all internal spaces. A key environmental strategy is the exposed frame facade and open terraces. This means less internal air to heat and ventilate, and less material in the facades than a conventional design, as well as a stronger connection to the gardens and landscape. The south-facing garden, designed by landscape architects Wamsler Rohllof Wirtzmüller, will serve as a communal outdoor room with areas for privacy and gathering, incorporating mature trees, community growing beds, and a children’s garden.
Title: Housing Germany
Location: Rosshaupten
Year: 2024
Client: Public
Type: Dwelling
Status: Stage 4
Related Projects
Photographer’s Studio
Warehouse conversion
Housing Around a Courtyard
07•2024
07•2024
Steel House
Steel House
Newly completed full restoration in London to a traditional Victorian House. A two-storey full width infill to the rear of the terraced house creates a distinctive new element that rationalises what used to be a adhoc arrangement of previous additions. Reconfiguration of the lower and ground floors help open up and connect to main living spaces, while the upper floors have been updated with new interventions throughout. A steel structural facade gives new views out to the garden and at the same time transforms the rear of the house to give it a porous quality.
The double height insertion will help to establish a new relationship between the lower ground and upper floors to make a more connected home. The delicate infill helps to give the impression of a tall conservatory, drawing light deep into the plan as well as framing views of the garden from different parts of the interior.
We worked carefully with the original building to reimagine the layout and provide a new family home that caters to modern ways of living. The connection between the different floors and the generous opening up of the spaces generates an entirely new experience in the home, one that promotes better use of the house and helps to improve the quality and access to light.
Title: Steel House
Location: London
Year: 2024
Client: Private
Photographer: Ståle Eriksen (interior) & Rikard Khan (exterior)
Type: Dwelling
Status: Completed
Related Projects
11•2023
11•2023
Belsize Lane
Belsize Lane
EBBA have been appointed to work on the restoration of Belsize Lane, the house designed and lived-in by the unsung female architect Georgie Wolton. The works will involved a careful investigation into the existing structure and the overall fabric in order to bring the building back to life. The ambition is to make a building that is highly sustainable, benefiting from natural cooling and ventilation while making a home fit for the future.
Title: Belsize Lane
Location: London
Year: 2023-Ongoing
Client: Private
Photographs: Riba Pix Archive & James Retief
Type: Dwelling
Status: Planning
Related Projects
11•2023
11•2023
Cornwall House
Cornwall House
EBBA have recently gained planning for a substantial remodelling and extension to a dutch-barn in Cornwall. Looking to rationalise the changes to the original house over the years, the new form presents a clean and formal elevation to the south with a large full-width extension to the rear that connects to a landscaped garden. The materiality of the house picks up on the textures of the site and an interest in expressing the connections between all new elements. Walls, structural connecting points and how they meet are embellished to exaggerate the way the building is constructed. The project looks to use sustainable approaches in its construction, including in the new primary timber structure that repeats the gable frame detailing and in the buildup of the load bearing masonry to the new extension.
Title: Cornwall House
Location: Cornwall
Year: 2023-Ongoing
Client: Private
Photographs: EBBA
Type: Dwelling
Status: Tender
Related Projects
08•2023
08•2023
Slab Collection
Slab Collection
Our latest collection for Monde Singulier by Director, Benni Allan, is inspired by the relationship of column and beam in architecture.
Slab is a new collection that offers a series of versatile pieces for any room, bringing together common building elements in new forms that can transform a space or home.
Combining simple construction methods with elevated material treatment, each piece will benefit from a uniqueness based on the finishing. A refined steel top is treated in two different ways to bring out the patina while also creating a distinctive imprint, representing the shape of the column beneath. The bases are made from solid oak planks to represent the trunk, helping to ground each of the pieces.
Available through Monde Singulier (site).
11•2023
11•2023
Parade Housing
Parade Housing
EBBA have developed an ambitious building on a unique urban plot in London, providing new retail units on the ground floor with housing above. The stepped form reflects the character of the adjacent church, as well as addressing the tight constraints set by the neighbouring properties. Gradation in the brickwork and differing textures reinforce the stepping of the building as it rises to create a sense of scale that is appropriate to the site at street level. Internally the apartments above gain access to private amenity due to the stepping of the form in plan, as well as double and triple aspects ensuring good quality internal environments for all occupants.
Title: Parade Housing
Location: London
Year: 2022-Ongoing
Client: Developer
Photographs: EBBA
Type: Housing
Status: Planning
Related Projects
01•2023
01•2023
Cast House
Cast House
EBBA completed the refurbishment and extension to a Victorian home in East London. The project looked to maximise the opportunities for light while creating small moments of calm.The result is characterised by intricate timber detailing and the textures found in the floors and the cast facade; a celebration of finding ways of making more with less.
The new large open plan kitchen with adjacent dining area benefits from framed views to the garden and beyond. A vaulted ceiling introduces a unique feature inspired by roman arches and the client’s interest in travel.The continuous tiled floor runs from the garden into the living space helping to connect and extend the rooms, while making the feeling of expansiveness.The lowered section of the living space and the kitchen are divided by a changing level helping to add a different atmosphere within the same space.
Similar detailing in a refined yet textured palette follow upstairs into the rest of the house. A calm master bedroom leads to a walk-in wardrobe and ensuite. Everywhere there has been special attention to making the most of joinery and linings to elevate the feel of each room.
The feature facade is cast in a pigmented eco-cement with a subtle brown tone, finished in a technique that brings out the aggregate reminiscent of Brutalist architecture. Between the rougher elements are a series of screens that act as pivots that can open wide, making better connections to the garden. Altogether the extension has dramatically enhanced the quality of the spaces and provided an architecturally-ambitious project for the young couple, newborn and their Dachshund, Betty.
Title: Cast House
Location: London
Year: 2022
Client: Private
Photographs: Nick Dearden
Interior & Styling: Anahita Rigby & Sophie Surridge
Low Collection Seat: Benni Allan with Béton Brut
Type: Dwelling
Status: Completed
Related Projects
03•2024
03•2024
Las Maravillas Farmhouse
Las Maravillas Farmhouse
The restoration of a farm building in Andalucia looks to make use of a series of dilapidated buildings across 350 hectares. As well as major internal works we are proposing to introduce new walls into the landscape that cut through the site, helping to deal with the topography while also framing and forcing new vistas.
We have been working closely with with the client’s and our collaborator, Charlotte Taylor, on the design the new buildings and restoration across the vast site in in Southern Spain to create an ecological wellness retreat including its own farm, stable buildings and a series of homes.
The design of these new structures takes into account the traditions of building within the area and looks to use local materials and techniques from the region. Over the next few years we willl work with the clients and their team to support the development of the land and all of its associated industry, including a number of interventions that will support wellbeing and leisure.
Title: Las Maravillas
Location: Andalucia
Year: 2023-Present
Type: Cultural & Wellness
Status: Planning
Related Projects
01•2023
01•2023
Casa Agulló
Casa Agulló
Casa Agulló is a personal project led by EBBA’s Director, Benni Allan, located in Altea, Spain. EBBA worked carefully to renovate and give the project a new lease of life. The new design maintains heritage features from the original house combined with new interventions and details. The project is defined by the use of materials sourced from within 100km of the house.
The overall concept was to try to retain existing features while celebrate the house’s past. A workshop on the top floor where the previous owner used to make boats is stripped back, with the original concrete floor left bare leaving paint marks that connect with the history of the house as a place for making. The sense of the workshop has also been translated in the design of the kitchen, which acts as a workbench as well as for cooking.
Title: Casa Agulló
Location: Altea, Spain
Year: 2022
Client: Private
Photographs: Salva Lopez
Type: Dwelling
Status: Completed
Related Projects
05•2022
05•2022
Island House
Island House
The refurbishment of a maisonette in East London turned what was once a dark interior into a well proportioned living space. The project looked to find ways to reimagine a very compact home, making for flexible living.
Fixed joinery was used to frame the ground level and provide ample storage to retain a clean and open feel. The living room and kitchen was divided by a large central shelving unit that doubles as a place to keep all of the clients items, including the television. All of the workings for the house, including the heating and electrical systems were also concealed within this unit to ensure the rest of the space could be maximised and be as flexible as possible.
A continuous concrete tiled floor runs throughout to make the space feel more expansive. Within the tiled surface is a patchwork of patterns that demarcate the different spaces, imagined as a sort of carpet in laid in the floor. The details in the project look to find ways of making more with less.
The kitchen acts as a workspace with a large central table made from cherry, doubling as an island and also offering a space to dine. The works involved in opening up the ground floor included swapping the location of kitchen and living, in order to maximise light to the heart of the house where the clients work and eat from. New openings were created to make a better flow between the two parts of the ground floor, with the continuous tiles helping to connect them. Upstairs a similar language of joinery lines the landing while the bedrooms are paired back to provide a clean and calm interior. Storage is kept to central section of the house in order to make the rooms larger.
Title: Island House
Location: London
Year: 2021
Client: Private
Photographs: Lorenzo Zandri
Type: Dwelling
Status: Completed
Related Projects
