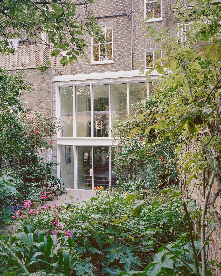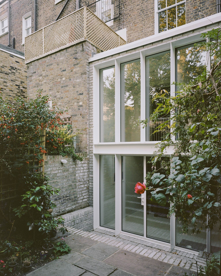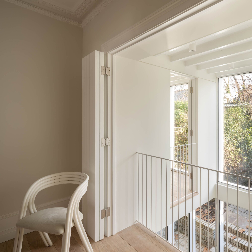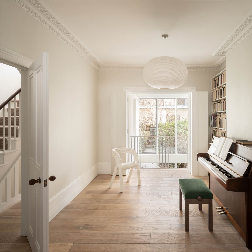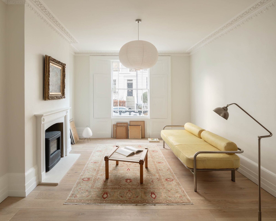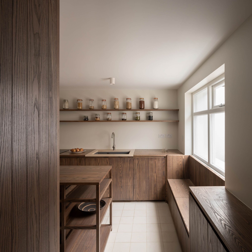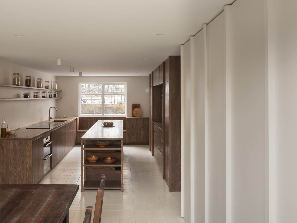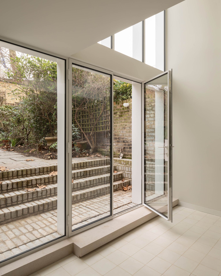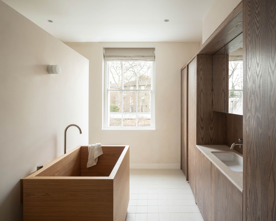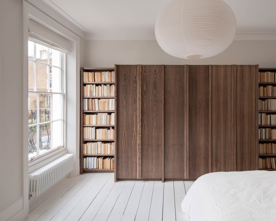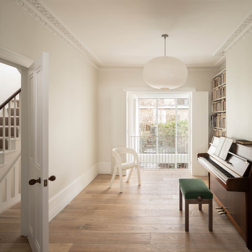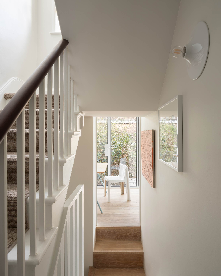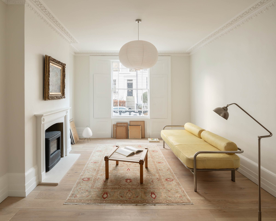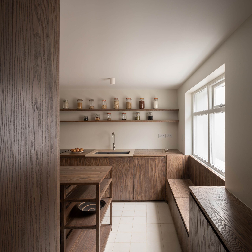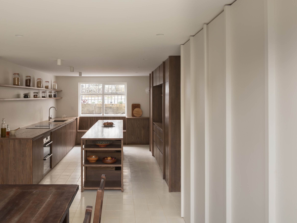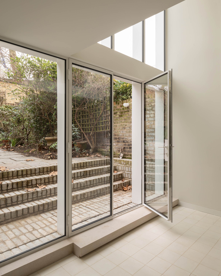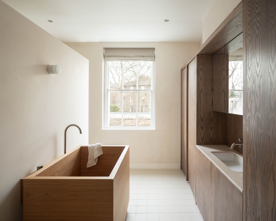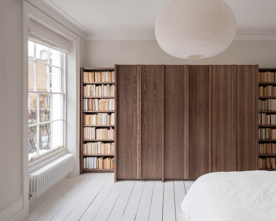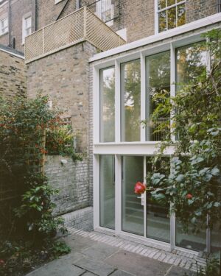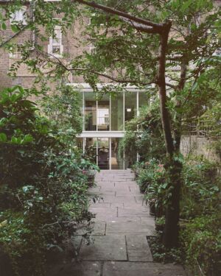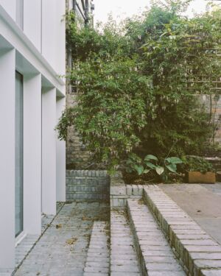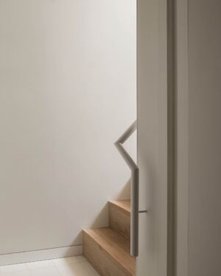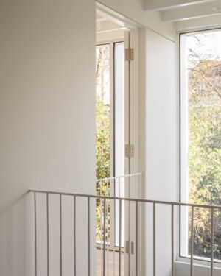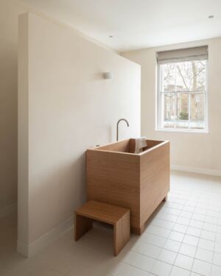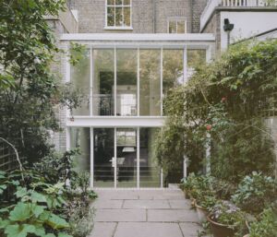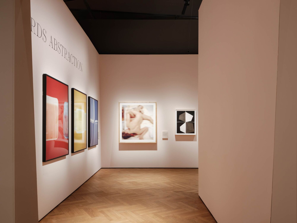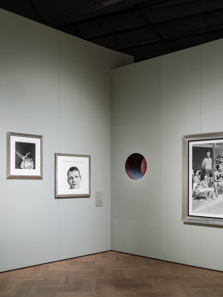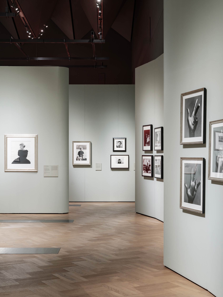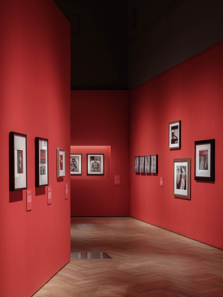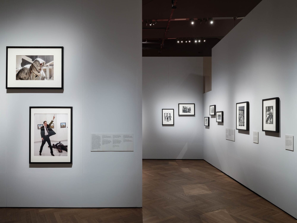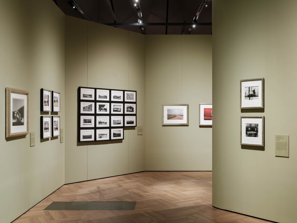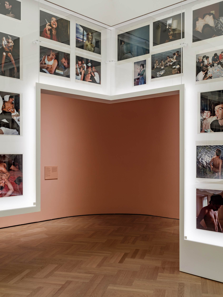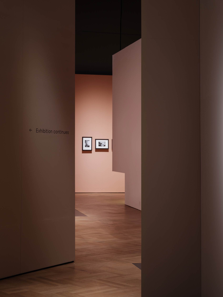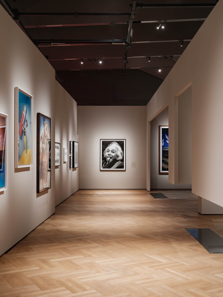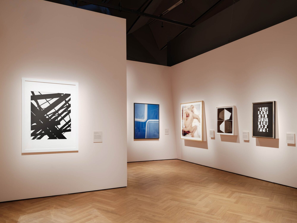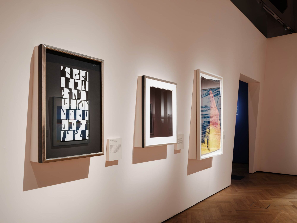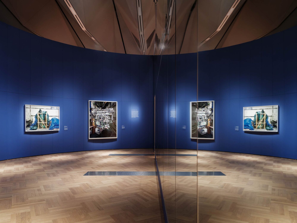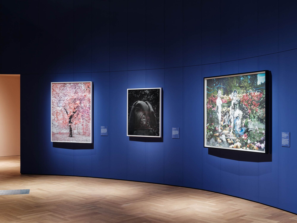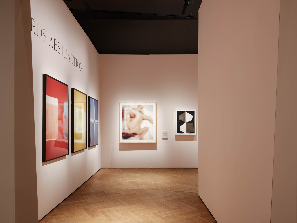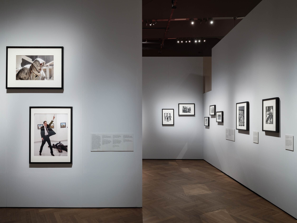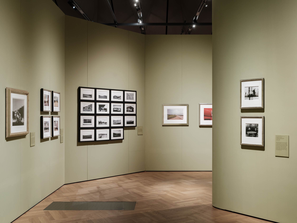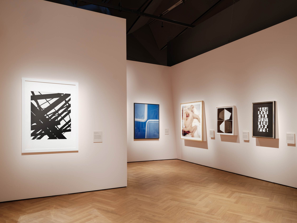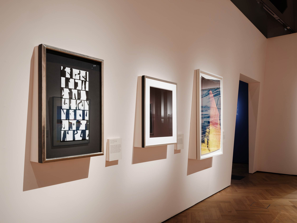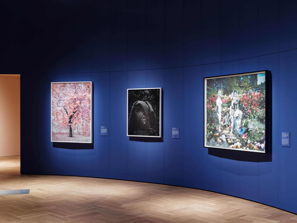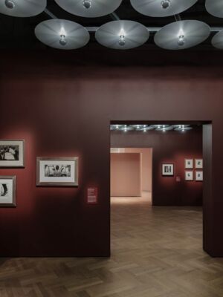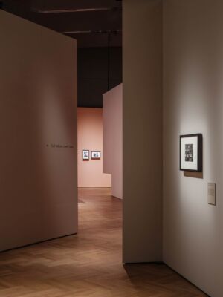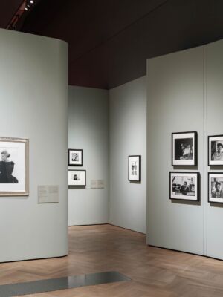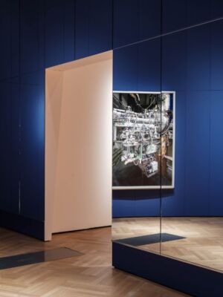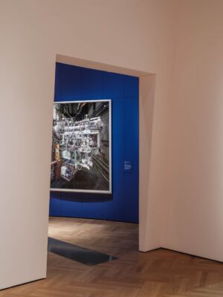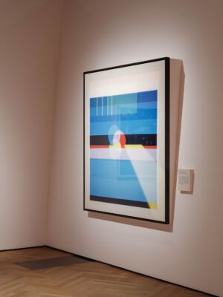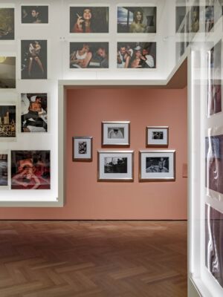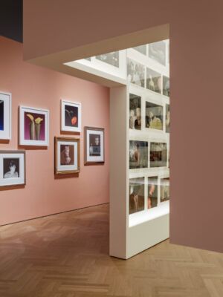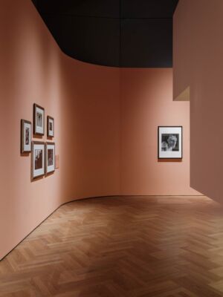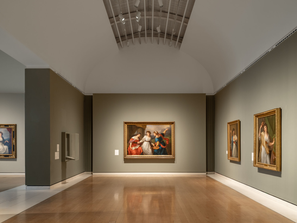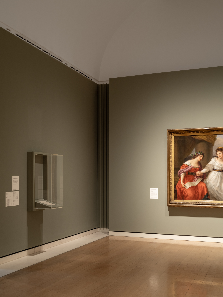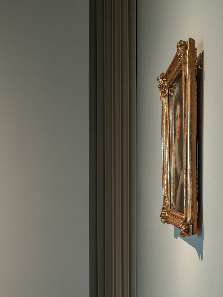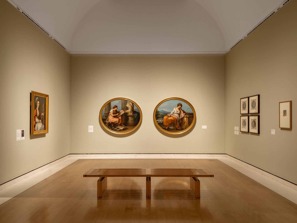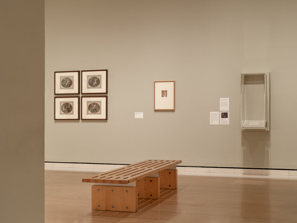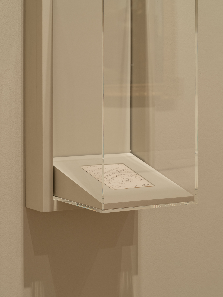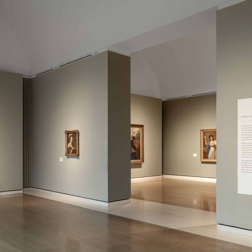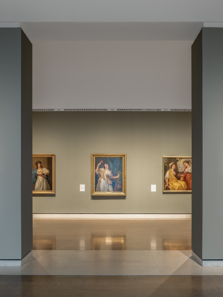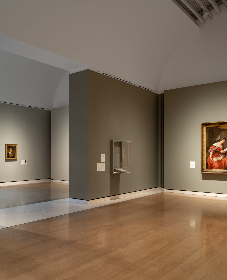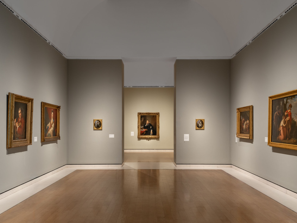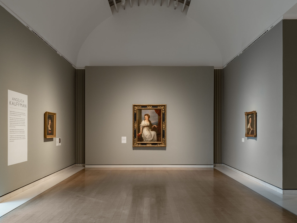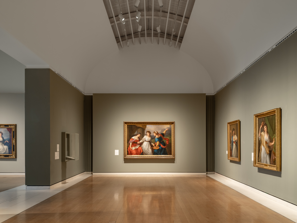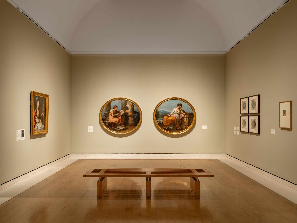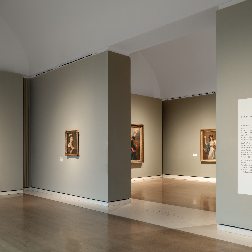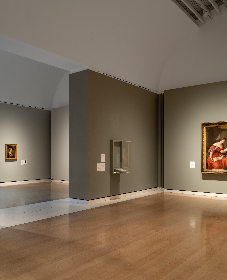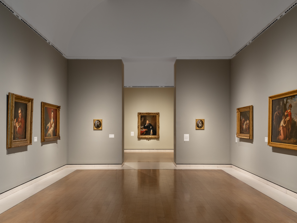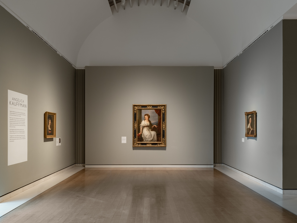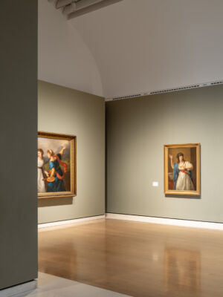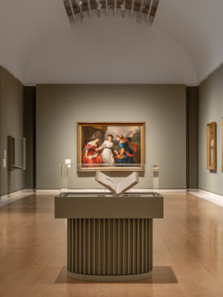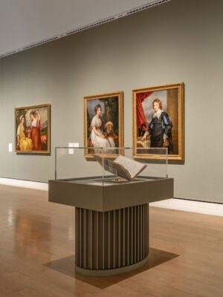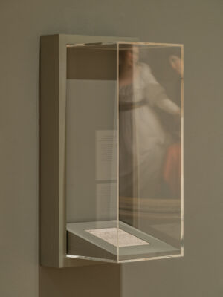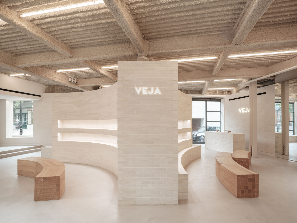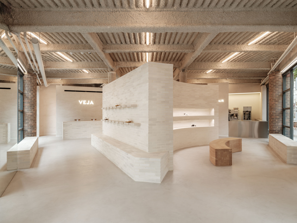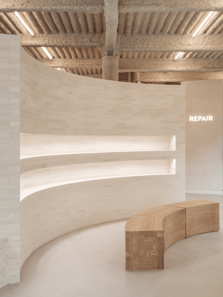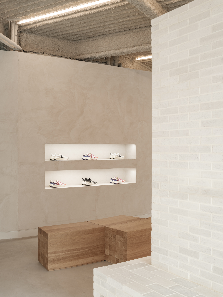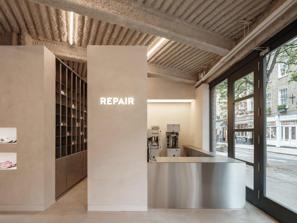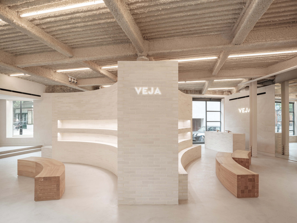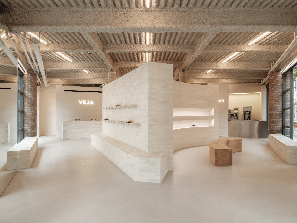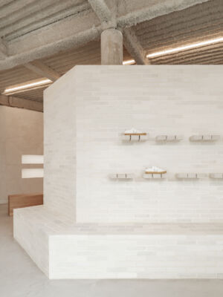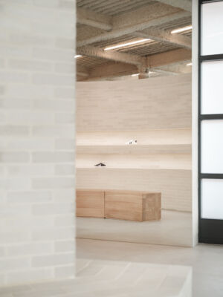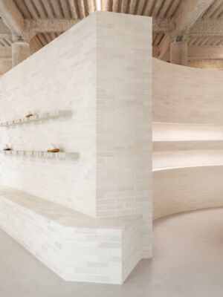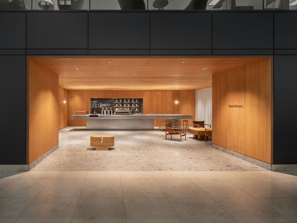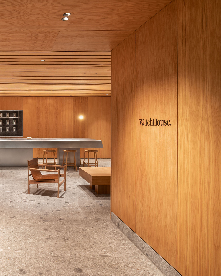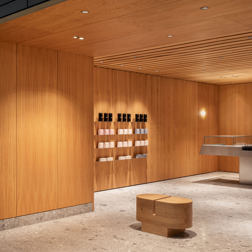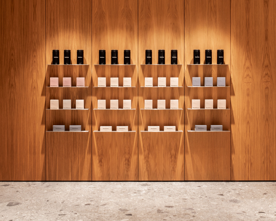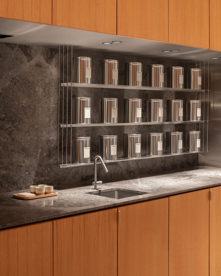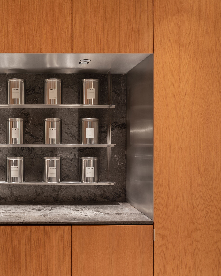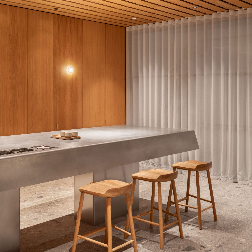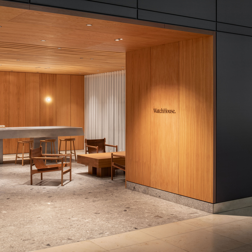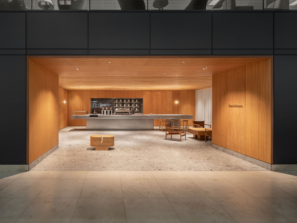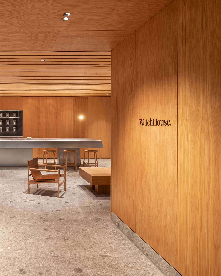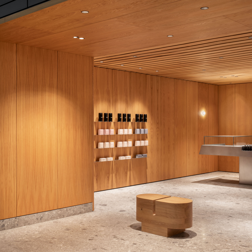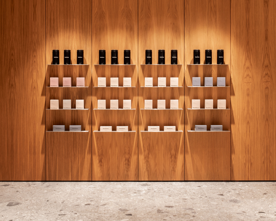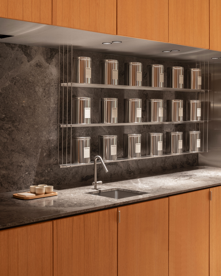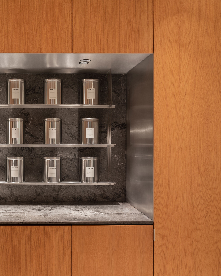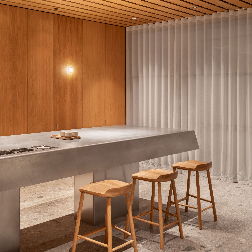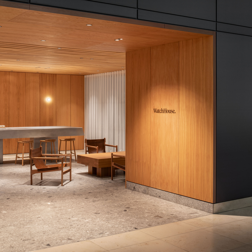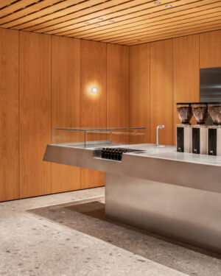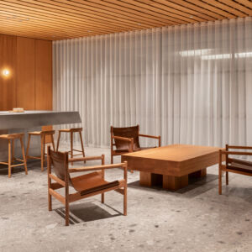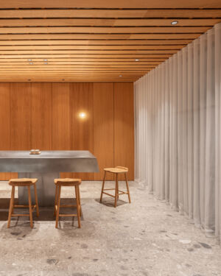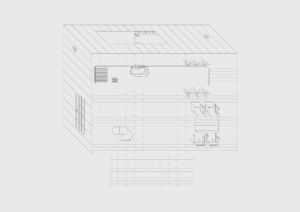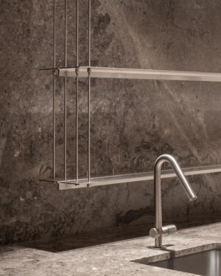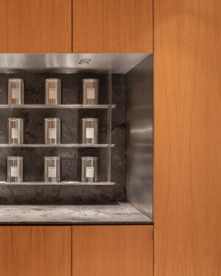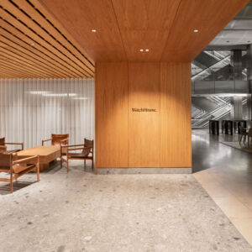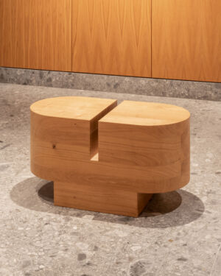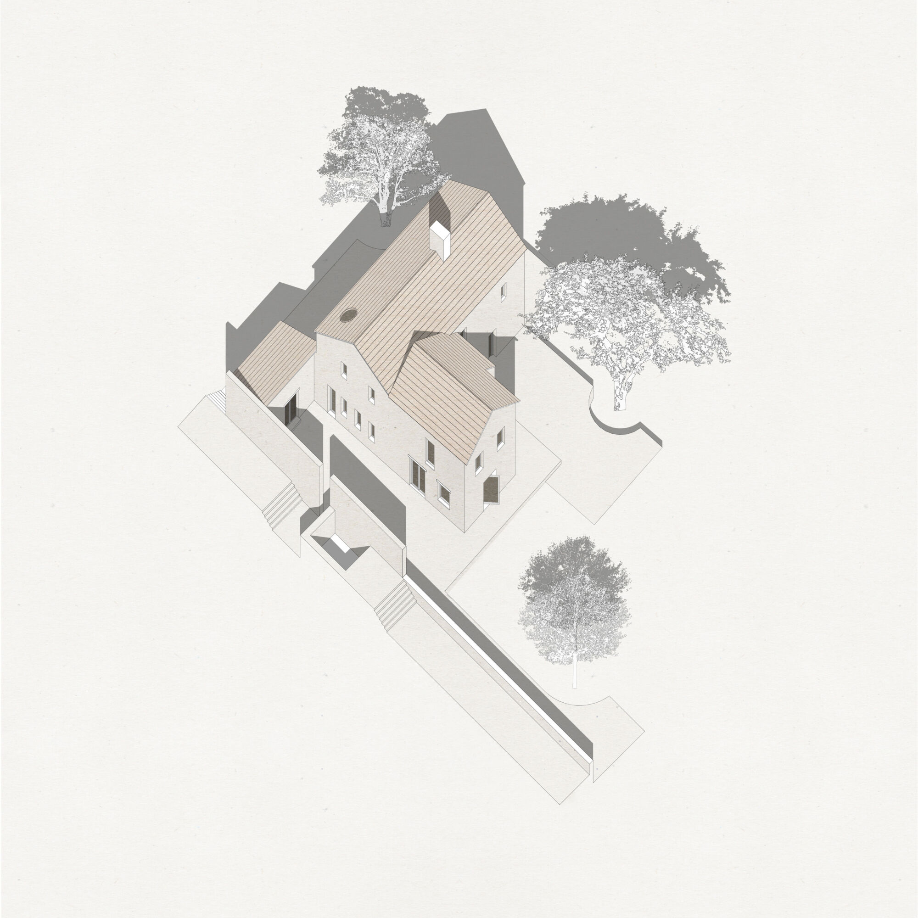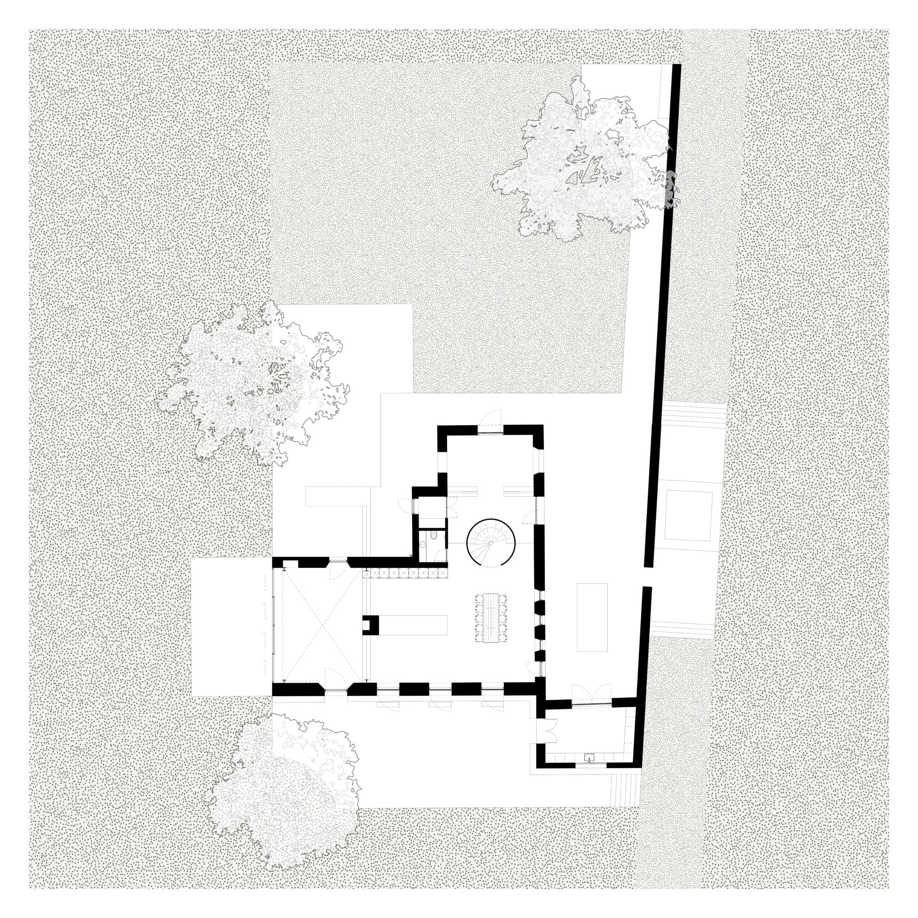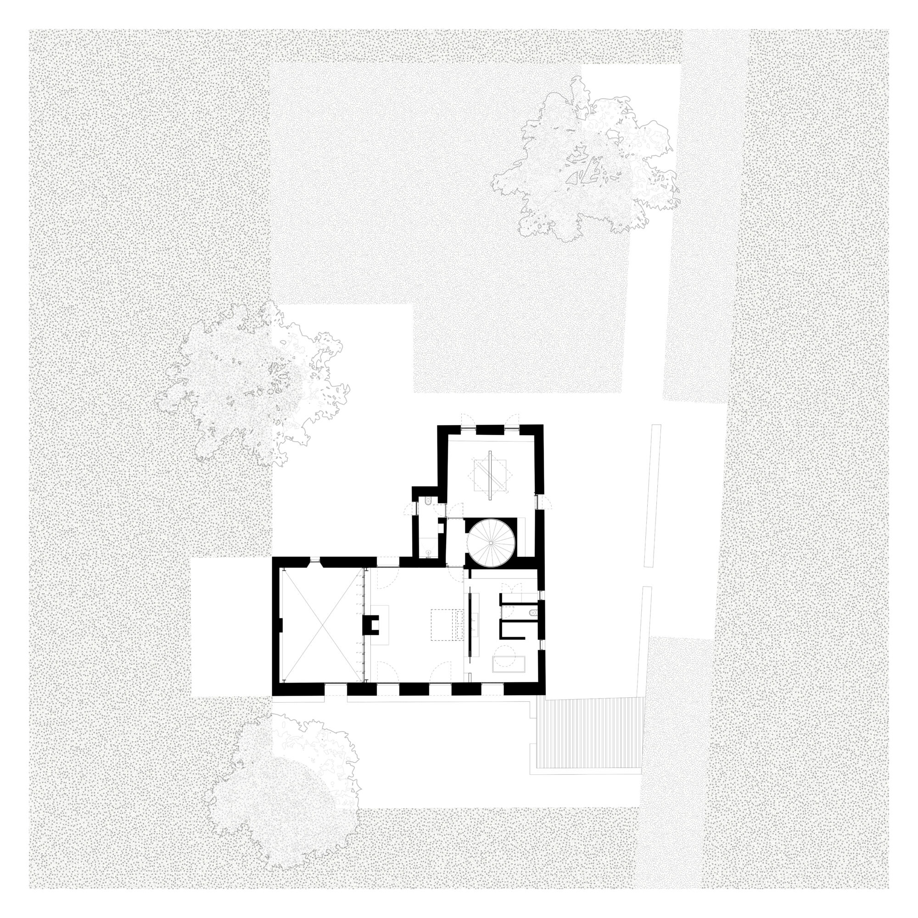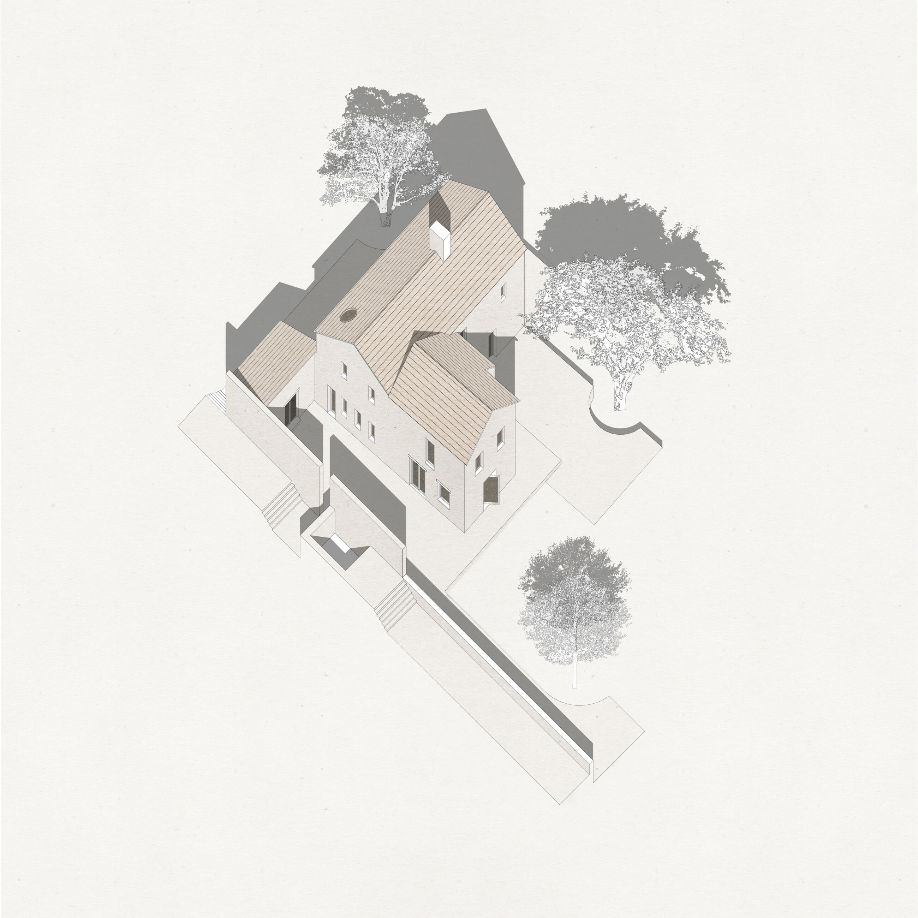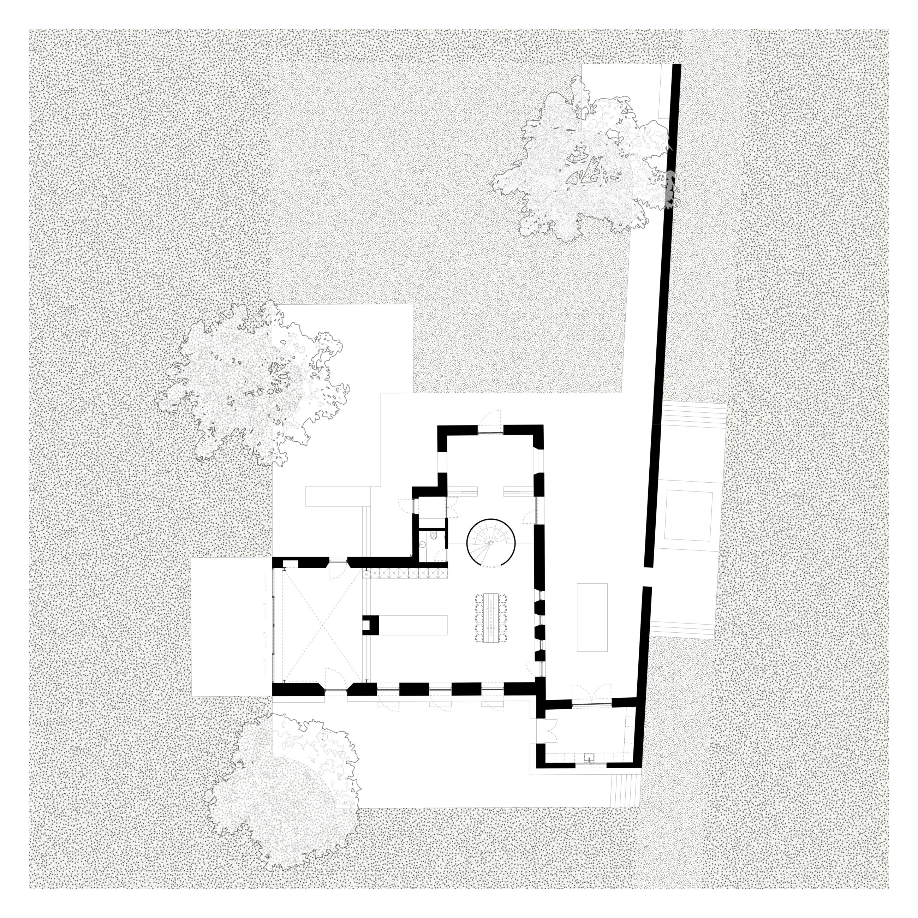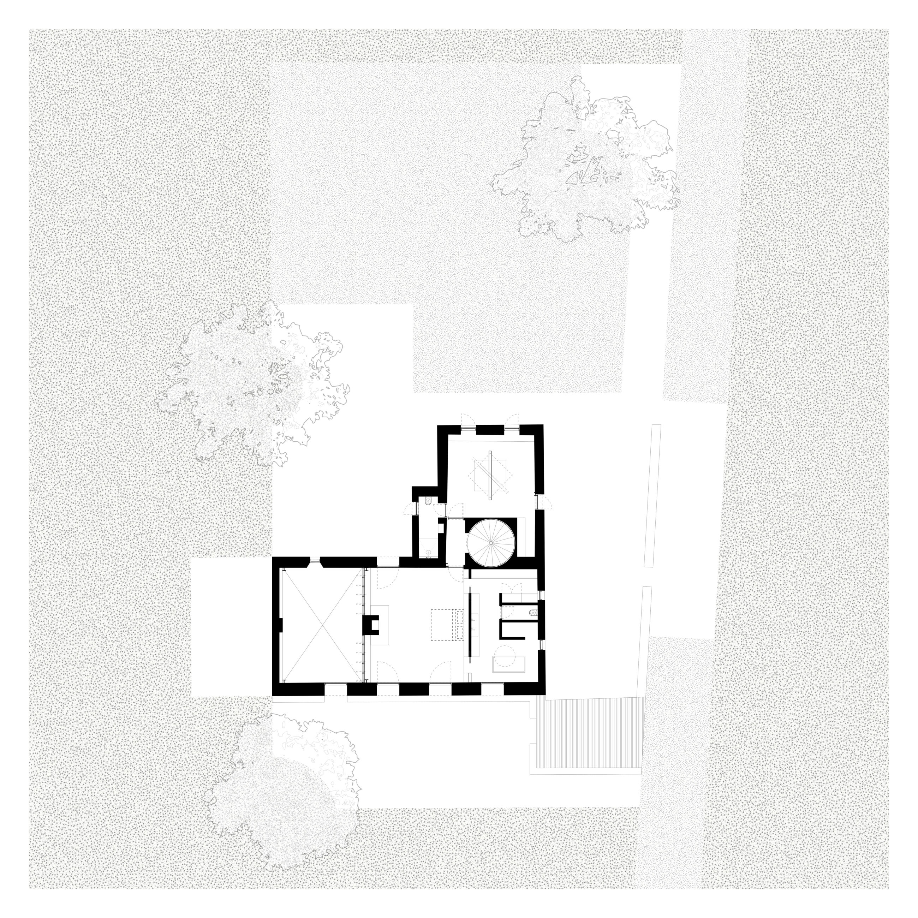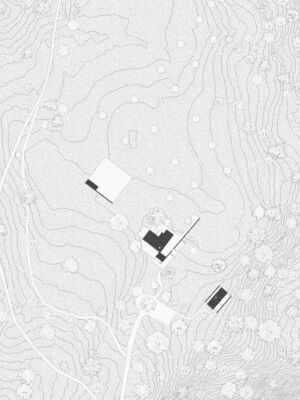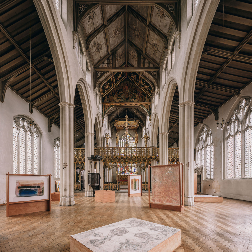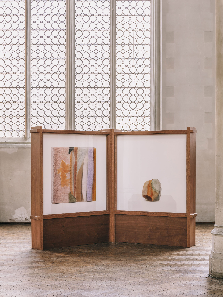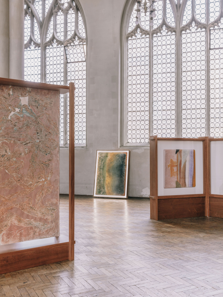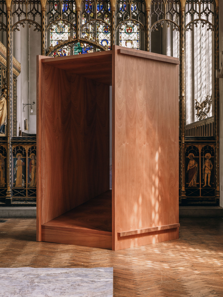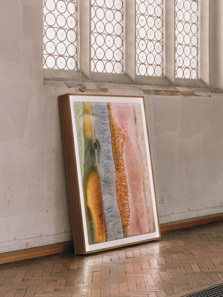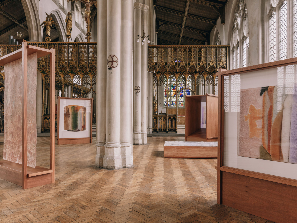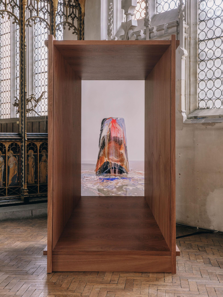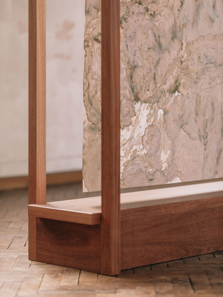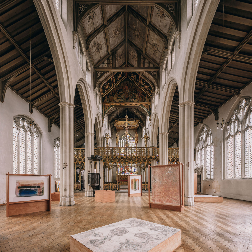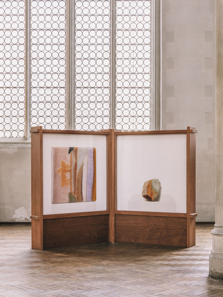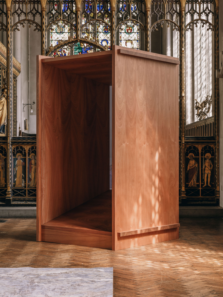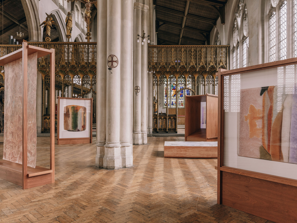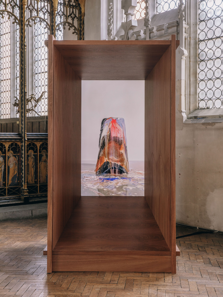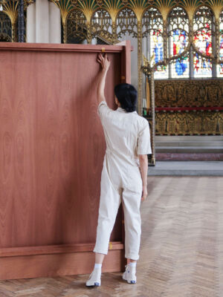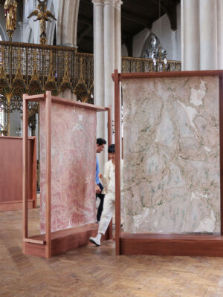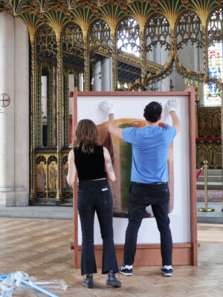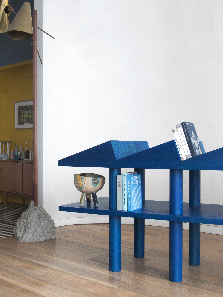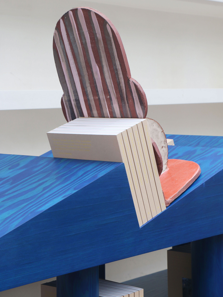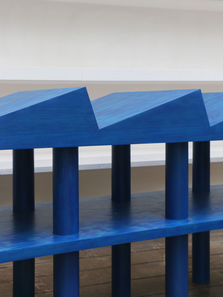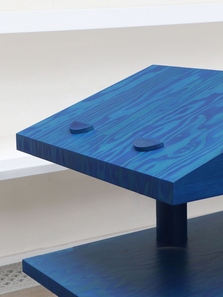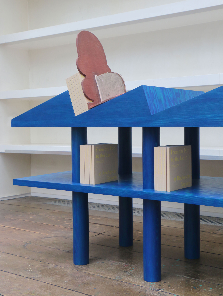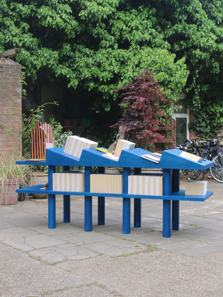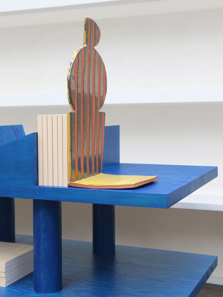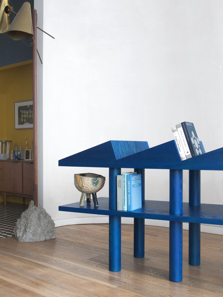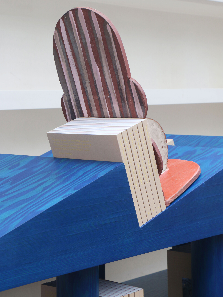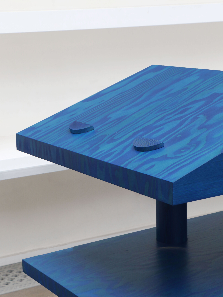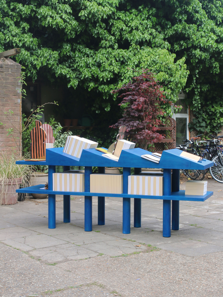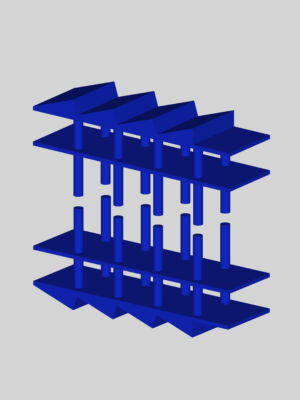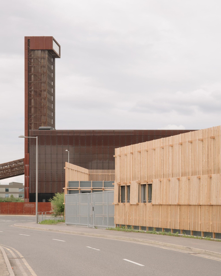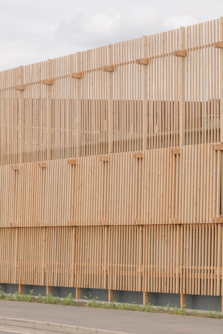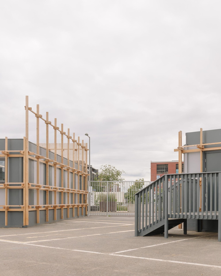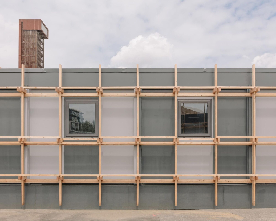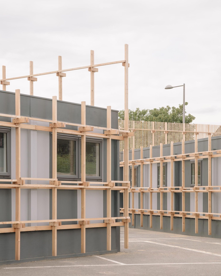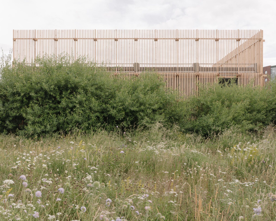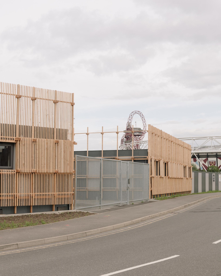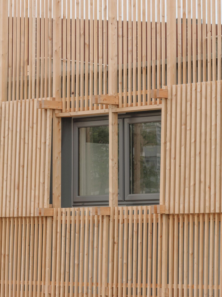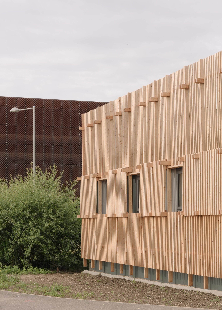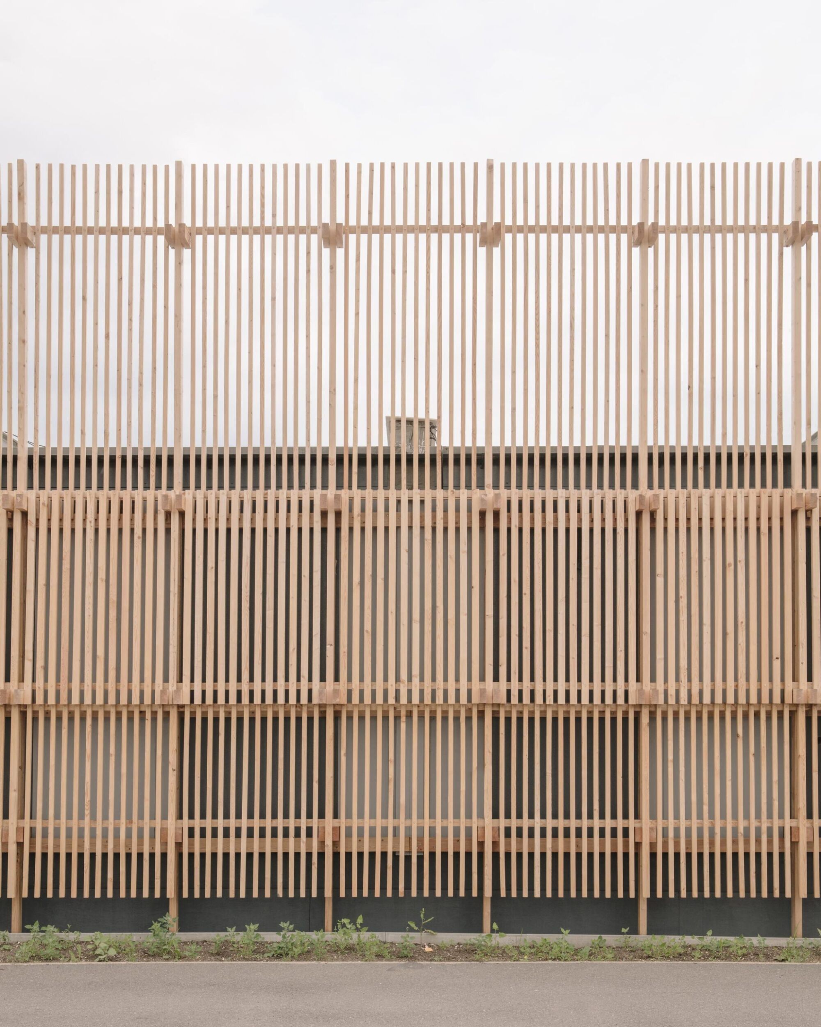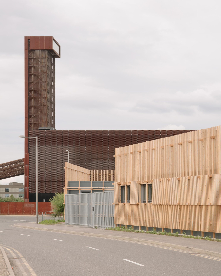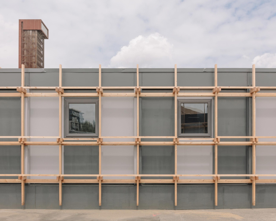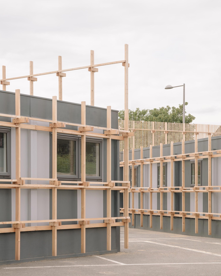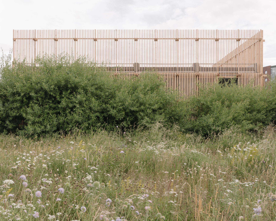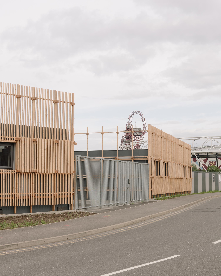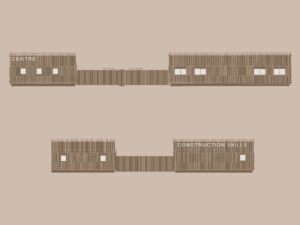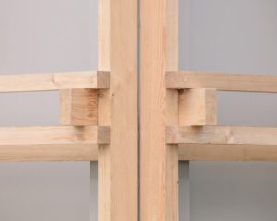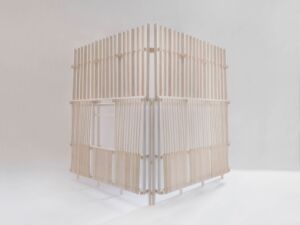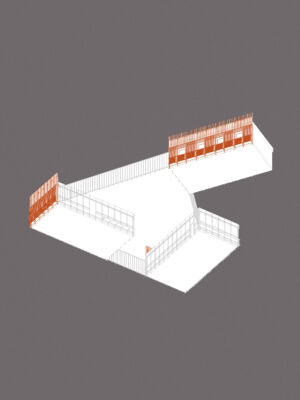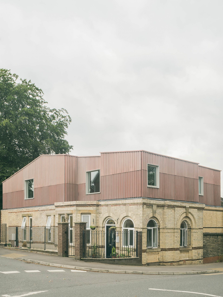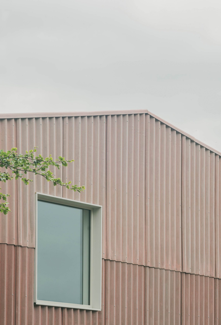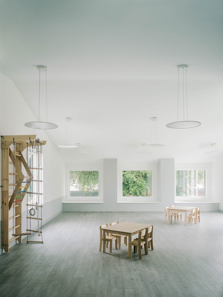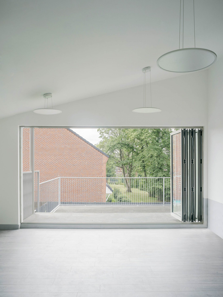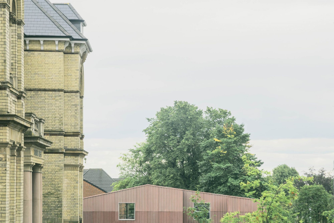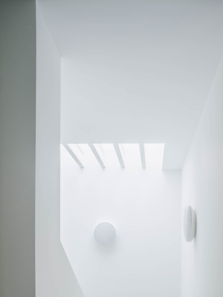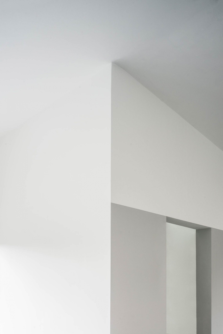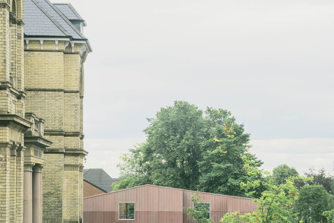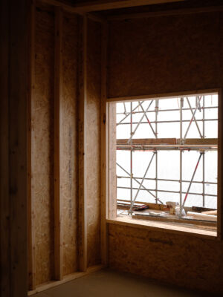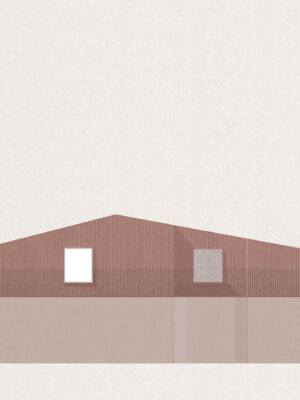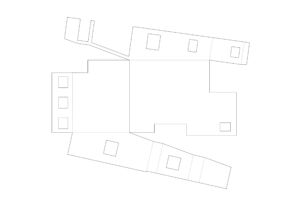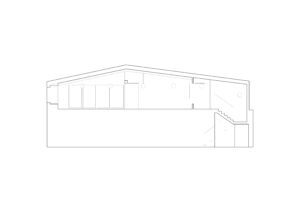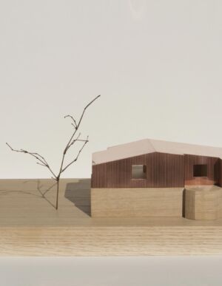07•2024
07•2024
Steel House
Steel House
Newly completed full restoration in London to a traditional Victorian House. A two-storey full width infill to the rear of the terraced house creates a distinctive new element that rationalises what used to be a adhoc arrangement of previous additions. Reconfiguration of the lower and ground floors help open up and connect to main living spaces, while the upper floors have been updated with new interventions throughout. A steel structural facade gives new views out to the garden and at the same time transforms the rear of the house to give it a porous quality.
The double height insertion will help to establish a new relationship between the lower ground and upper floors to make a more connected home. The delicate infill helps to give the impression of a tall conservatory, drawing light deep into the plan as well as framing views of the garden from different parts of the interior.
We worked carefully with the original building to reimagine the layout and provide a new family home that caters to modern ways of living. The connection between the different floors and the generous opening up of the spaces generates an entirely new experience in the home, one that promotes better use of the house and helps to improve the quality and access to light.
Title: Steel House
Location: London
Year: 2024
Client: Private
Photographer: Ståle Eriksen (interior) & Rikard Khan (exterior)
Type: Dwelling
Status: Completed
Related Projects
06•2024
06•2024
V&A Fragile Beauty
V&A Fragile Beauty
The latest project by EBBA is a monumental exhibition for the Victoria & Albert Museum; the first of its kind. The major show is a celebration of the incredible photographs of Elton John and David Furnish who have allowed access to the renowned collection. It is the first time a show entirely dedicated to photography is shown at the V&A.
EBBA worked closely with the curators and the V&A team to create a unique sequence of spaces that could capture the essence of the different themes throughout the show while ensuring the photography was centre stage. In order to help set a pace for the exhibition there are a series of threshold moments that give space between rooms, and at times glimpses across to other galleries are framed to help understand the breadth of the show and the connections between themes.
A key component of the entire project has been the celebration of re-use from the previous major showcase of Chanel. Over 75% of the previous show and its walls where reimagined and recycled, helping to drastically reduce waste and make a show that was more economical and put sustainability at the forefront. This is almost indecipherable from the layout of this new show, however many of the original walls were reinstated in the same location yet through careful design moves, where able to create an entirely new experience.
From the initial welcome space, the subtle curvature of walls can be appreciated, something which acts as a device to remove any abrupt obstables and allow the flow throughout the exhibition. As a the first introduction to the themes of the show, Fashion sets a mature yet playful starting point, where the bespoke lighting helps to mimic the flash lighting in photography that was synonymous with the era in which a lot of the photographs are set.
One of the most important spaces in the show, and where the work of Nan Golding sits is Fragile Beauty. Also the title of the show, this work is housed in a playful yet sculptural object that gives glimpses to there being something important within. As the show progresses into Constructed Images, the works become larger and more abstract. In order to address the scale and to help make sense of the sequence, EBBA developed a large structure that has the appearance of being suspended. The solution to create something that could create the feeling of rooms yet not completely coming to the ground was in order to make sense of the vast collection in this space. In addition to the hanging box, the perimeter walls peel away to distort the views and help to engage with each of the works more closely.
Title: Fragile Beauty
Location: London
Year: 2024
Client: V&A Museum
Photographer: James Retief
Type: Cultural
Status: Completed
Related Projects
06•2024
06•2024
Kauffman at Royal Academy
Kauffman at Royal Academy
Angelica Kauffman RA was one of the most celebrated artists of the 18th century. In this major exhibition designed by EBBA, the show traces her trajectory from child prodigy to one of Europe’s most sought-after painters.
Known for her celebrity portraits and pioneering history paintings, Angelica Kauffman helped to shape the direction of European art. She painted some of the most influential figures of her day – queens, countesses, actors and socialites – and she reinvented the genre of history painting by focusing largely on female protagonists from classical history and mythology.
The simple execution of the show picks up on the details from the interiors of Somerset House, the original home to her ceiling paintings that now reside in the ground floor of the Royal Academy.
A simple yet elegant set of objects were designed that would help to showcase smaller elements within the gallery, giving equal importance to the works. Detailing in the displays picks up on the fluting found in the ornate spaces in which the original paintings used to hang.
Title: Kauffman
Location: London
Year: 2024
Client: Royal Academy of Arts
Photographer: James Retief
Type: Exhibition
Status: Completed
Related Projects
06•2024
06•2024
Veja
Veja
A collaboration with designer Deidra Hodgson on the first store for Veja in London, featuring a monolithic stone structure that forms a key element within the space. EBBA worked as executive architect to develop the design and deliver the project, including the complex sculptural element that anchors the space.
Title: Veja Store
Location: London
Year: 2024
Client: Veja
Photographer: James Retief
Type: Retail
Status: Completed
Related Projects
03•2024
03•2024
WatchHouse
WatchHouse
Drawing inspiration from the modernist architectural features of lobbies found in civic buildings, the project is rooted in an approach to craft an inviting, unique space whilst establishing a sense of connection to the broader building. The concept store was developed to echo the clean lines and grid patterns characteristic of Miesian buildings, introducing sculptural objects throughout to partition the space.
The flexible nature of the space offered a new opportunity to delve into the intricate connection between the art of coffee making and the customer experience. Embracing WatchHouse’s values and passion for creating spaces where people want to ‘spend time’, we looked to imagine a sanctuary in the city – somewhere that felt beautiful and inviting, whilst also being highly functional.
Central to the design is an eight-metre stainless steel counter which acts as a stage for the theatre of coffee-making to unfold but also as a communal workspace, nurturing a fluid motion of activity around the centrepiece. Whilst the adjacent atrium offers comfortable seating, we looked to carve out pockets of relaxation throughout the store itself, incorporating a large coffee table and bench which provides customers with moments of quiet respite as they await freshly brewed coffee.
Each of the furniture pieces were designed and crafted in house by the studio, including the sculpted steel counter and the large oak table which was skillfully made from solid blocks, designed to emulate the aesthetic of stacked timber, complementing the grid-like ceiling and evoking a sense of organic unity.
Title: WatchHouse
Location: London
Year: 2024
Client: WatchHouse
Photographer: Ståle Eriksen
Type: Retail
Status: Completed
Related Projects
03•2024
03•2024
Las Maravillas Farmhouse
Las Maravillas Farmhouse
The restoration of a farm building in Andalucia looks to make use of a series of dilapidated buildings across 350 hectares. As well as major internal works we are proposing to introduce new walls into the landscape that cut through the site, helping to deal with the topography while also framing and forcing new vistas.
We have been working closely with with the client’s and our collaborator, Charlotte Taylor, on the design the new buildings and restoration across the vast site in in Southern Spain to create an ecological wellness retreat including its own farm, stable buildings and a series of homes.
The design of these new structures takes into account the traditions of building within the area and looks to use local materials and techniques from the region. Over the next few years we willl work with the clients and their team to support the development of the land and all of its associated industry, including a number of interventions that will support wellbeing and leisure.
Title: Las Maravillas
Location: Andalucia
Year: 2023-Present
Type: Cultural & Wellness
Status: Planning
Related Projects
07•2022
07•2022
Into Air Exhibition
Into Air Exhibition
EBBA have designed a series of wooden frames and light boxes in collaboration with artist Dawn Ng and her studio as part of her first UK solo show – ‘Into Air’ – at St Cyprian’s Church, London.
Dawn’s work investigates time through the ephemeral material that is ice. She injects blocks with pigment using colour and pattern to create topographical tributaries. The different frames are presented in a way that captures the qualities of Dawn’s process while interacting with the church itself and allowing the visitors to explore, peer into and get close to the works.
Title: Into Air
Location: London
Year: 2022
Client: Dawn Ng
Photographs: James Retief
Curator: Jenn Ellis
Presented by Sullivan+Strumpf and Apsara Studio
Type: Cultural
Status: Completed
06•2022
06•2022
Book Display
Book Display
EBBA designed a book display in collaboration with artist Francesca Anfossi to present Rochester Square’s book. Made of solid wood, the form of the piece imitates the old structures of the greenhouses found in the gardens of Rochester Square ceramic facilities in Camden.
The piece was presented together with Anfossi’s ceramics and ‘From the Pot to the Earth’ published by Sternberg Press and designed by APFEL during the book launch at Rochester Square.
Title: Book Display
Location: London
Year: 2022
Client: Rochester Square
Photographs: Marta Fernàndez
Type: Product
Status: Completed
Related Projects
05•2022
05•2022
Construction Skills School
Construction Skills School
EBBA have been working with the London Legacy Development Corporation on an exciting project to deliver a centre for construction skills learning. In collaboration with CITB and TFL, the construction school will provide the opportunity for people to be sponsored through practical education and training. The facade is aimed to speak of the activities inside the school, as an exploration of assembly which will eventually be disassembled and used in other areas around the Olympic Park.
Title: Construction Skills School
Location: London
Year: 2020
Client: London Legacy Development Corporation
Photographs: James Retief
Type: Cultural
Status: Completed
Related Projects
05•2022
05•2022
Pre-School
Pre-School
This modest single storey building, built in the 1870s as part of the largest children’s hospital in Manchester, was occupied by a children’s nursery when the site was sold and developed to allow for 300 homes. The only two remaining historic buildings left being the main hospital and this lodge, which was primarily used as a gate house.
Due to the success of the nursery, as well as the wider issues generally regarding care, the client decided to extend and remodel. EBBA were commissioned after an invited competitive process to add a significant extension to provide much needed space for teaching and the staff.
Dealing with an existing building and the challenges of its previous transformations set the limitations and its opportunities. The original architecture is humble and unpretentious, apart from two of its sides that have tried to present a mature elevation onto the street. Both have projecting bays with modestly decorated stone lintels and arched windows in brick that give it its character. The form of the new massing is a playful attempt at tying the project to the character of the site, one dominated by the detached houses and steep pitched roofs, while also wanting to create a tent-like form that the children could relate to. The shape of the plan is defined by the perimeter of the building, while in places it steps back to respect the prominence of the window bays of the existing structure.
The extension is a contemporary addition that complements the whole while tying it in to the surrounding context. The strong banding created by the different staining processes on the cladding help to give a soft appearance and makes reference to the darker brick detailing around the existing building. The ambition for the architecture was to try to express an understanding of modern buildings being made of layers, clearly defining linings and pealing away planes to reveal the inner construction. Likewise, details around windows and flashings help to create the appearance of an easily understandable construction system.
Spatially the plan offers a new large teaching space for early years learners, staggered as three rooms within a room, each one incrementally getting larger. The tall ceilings rise with the pitch of the roof to create an airy, uplifting learning environment. Large, low windows allow views out for the children, and big niches offer spaces to climb into and play.
Title: Pre-School
Location: Manchester
Year: 2019
Client: Private
Photographs: Lorenzo Zandri
Type: Cultural
Status: Completed
Related Projects
