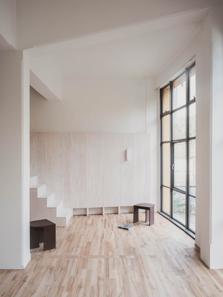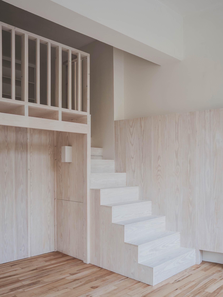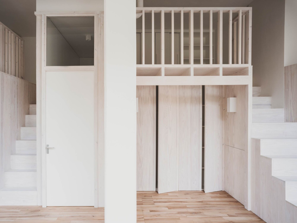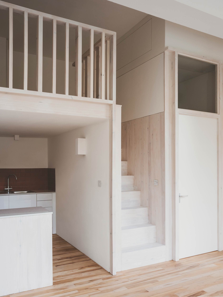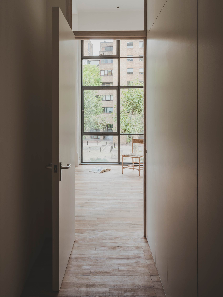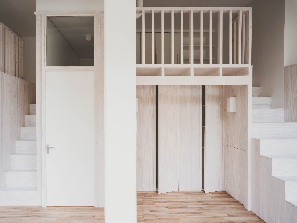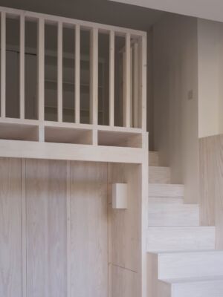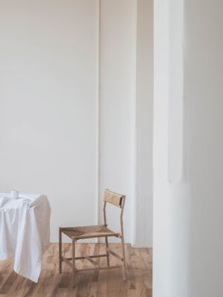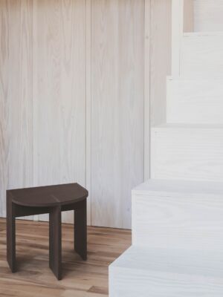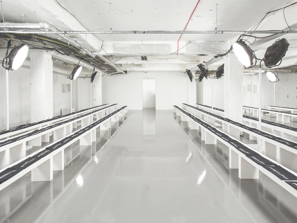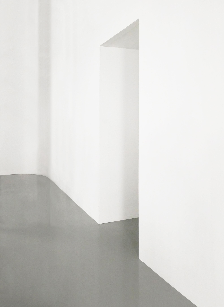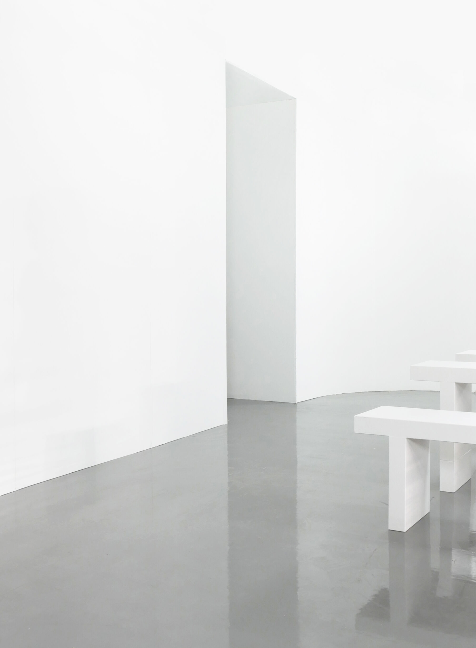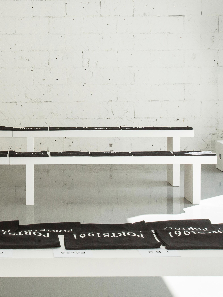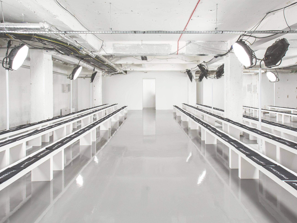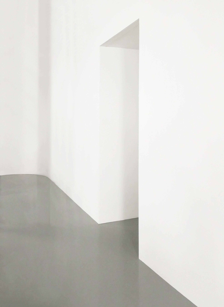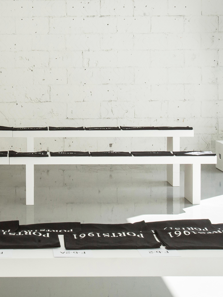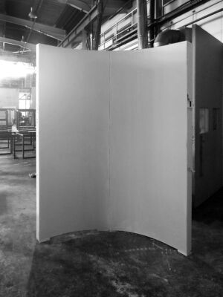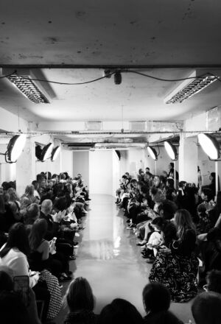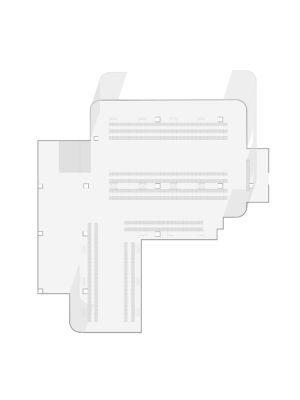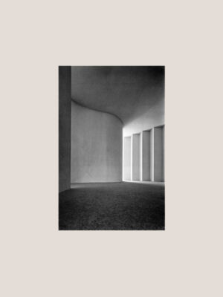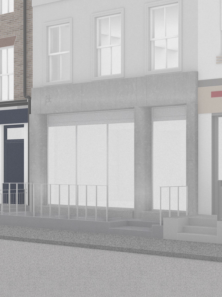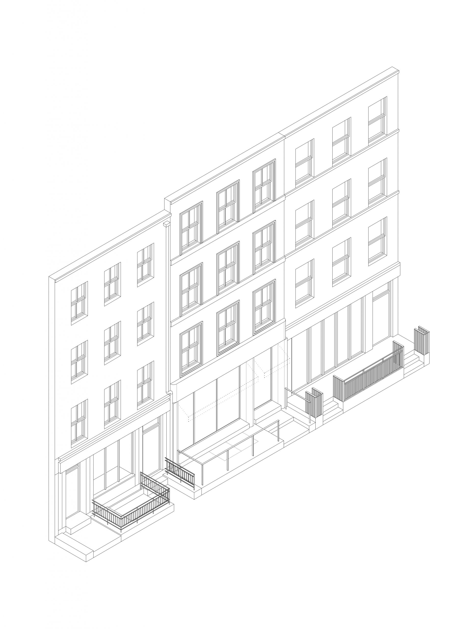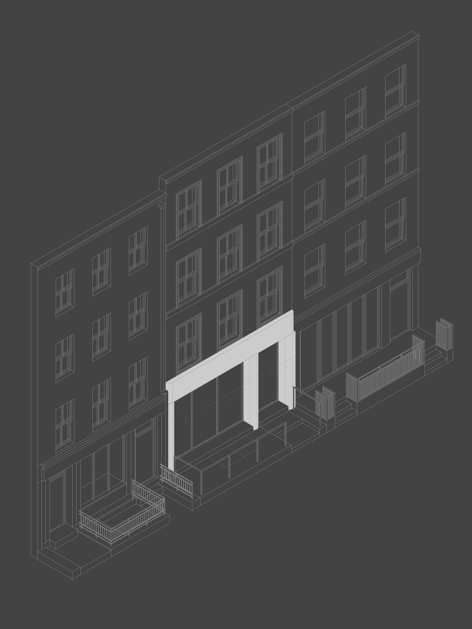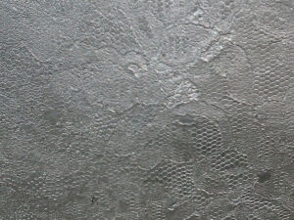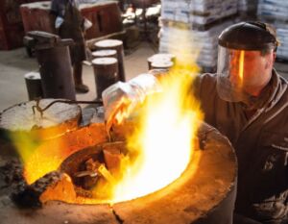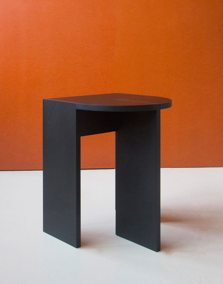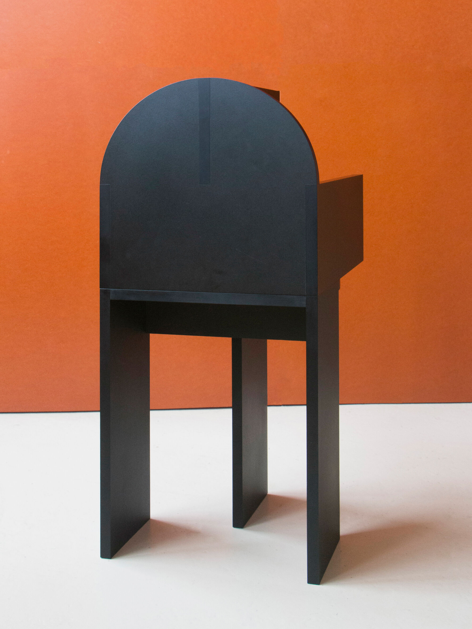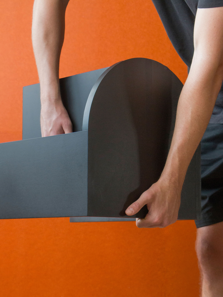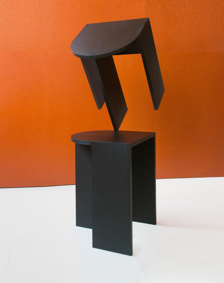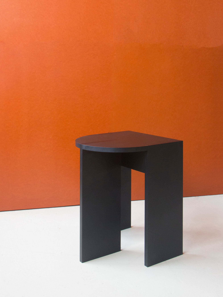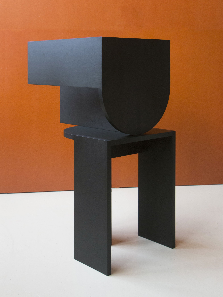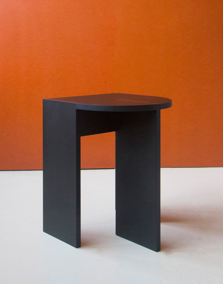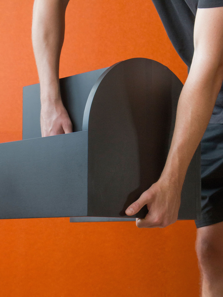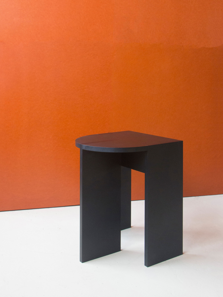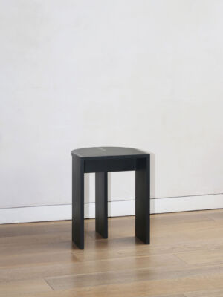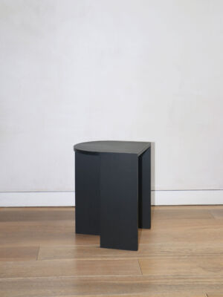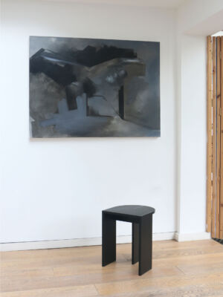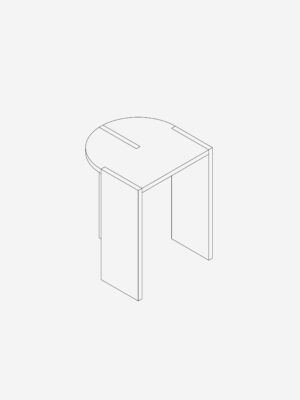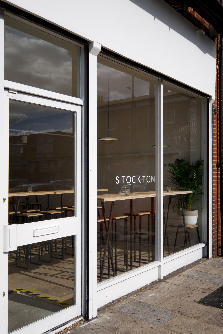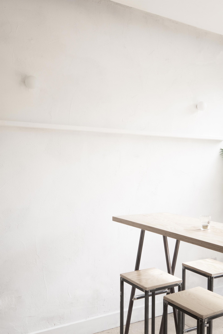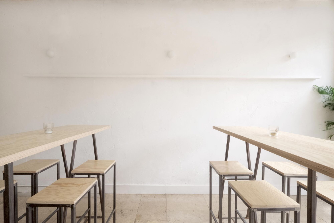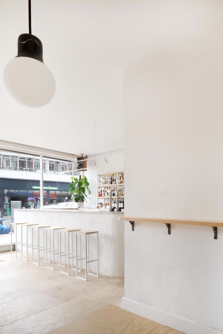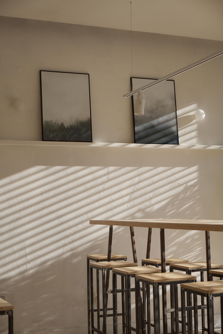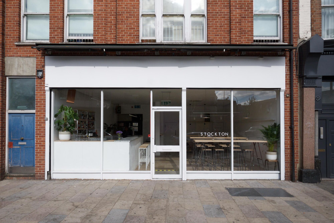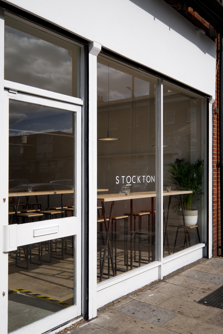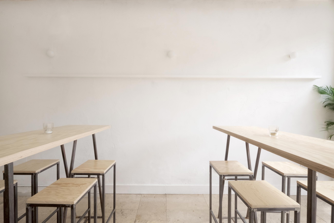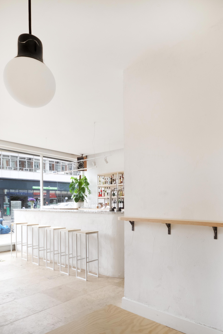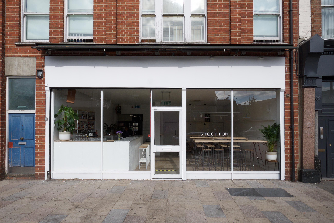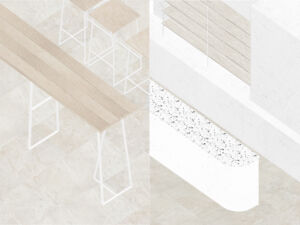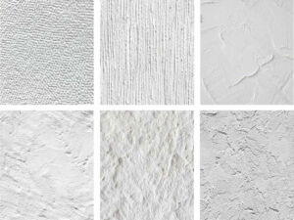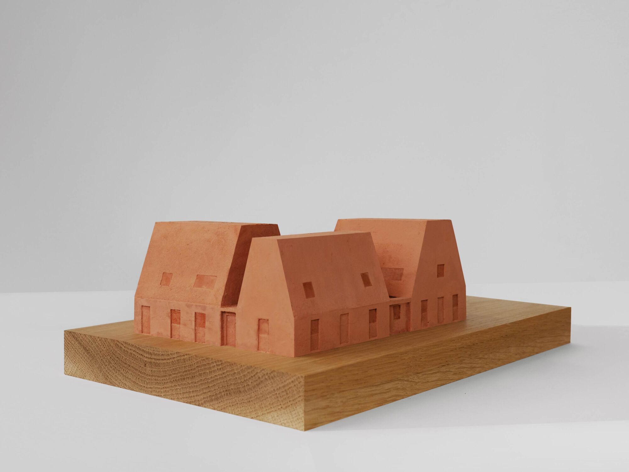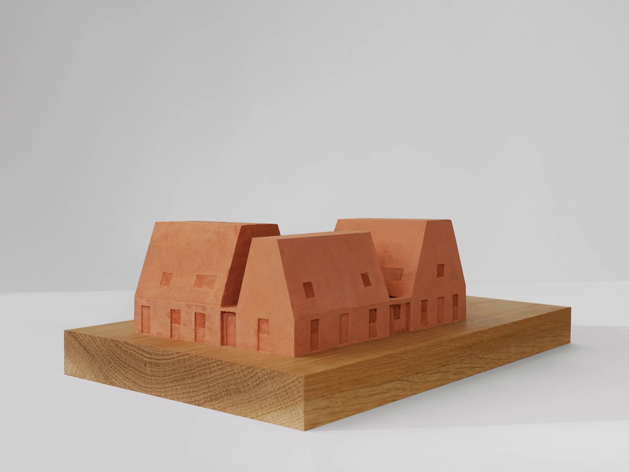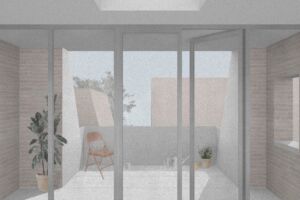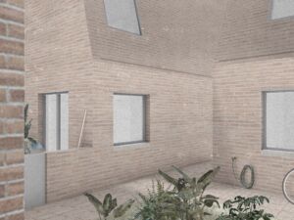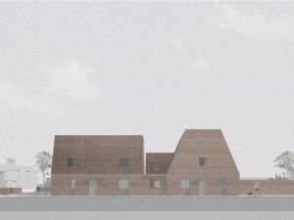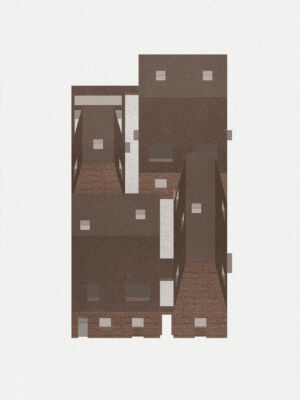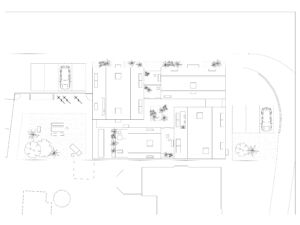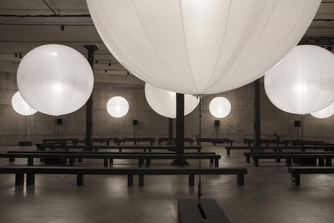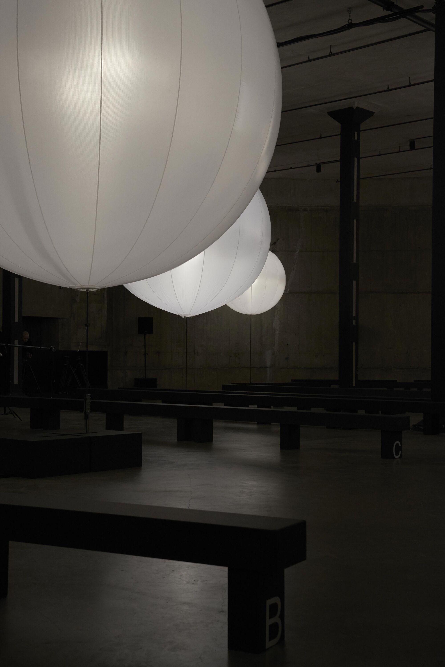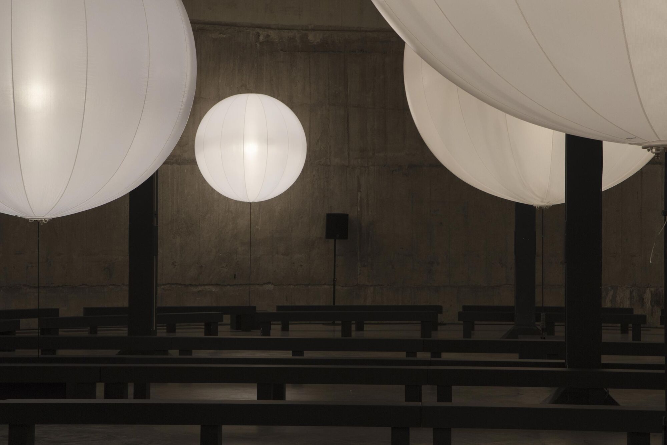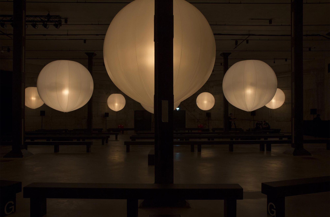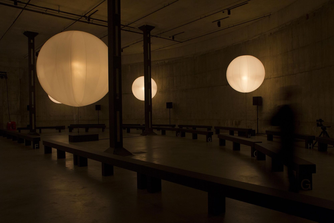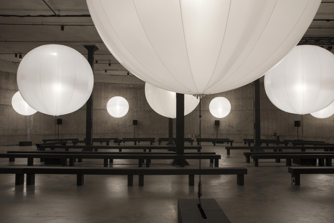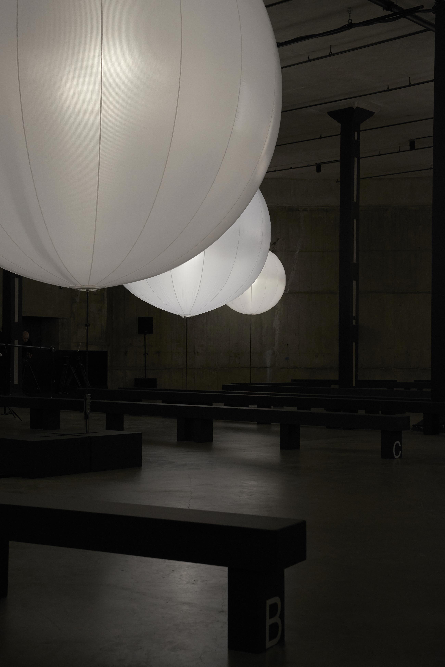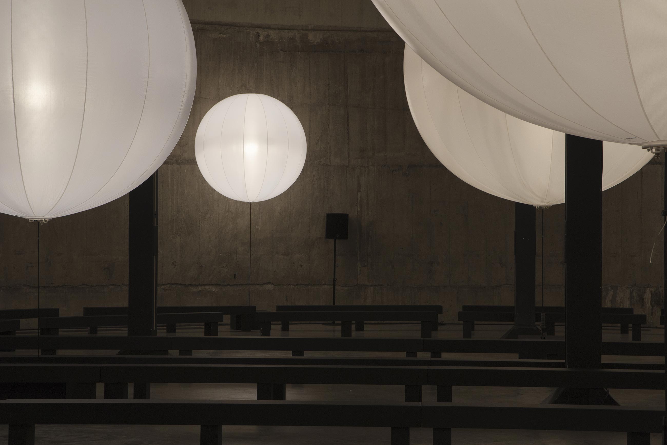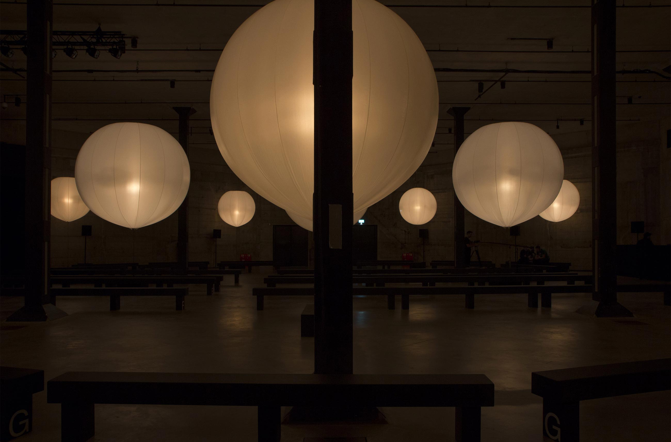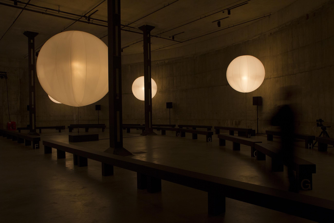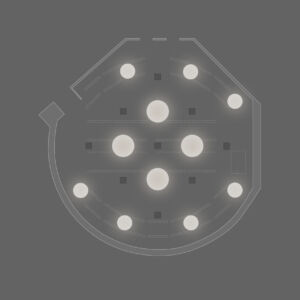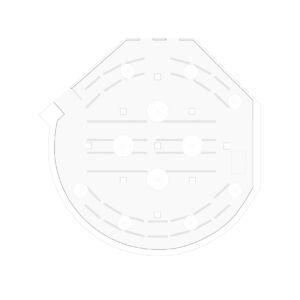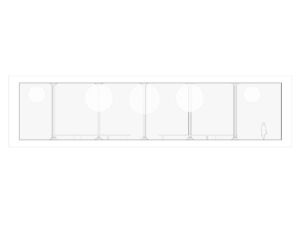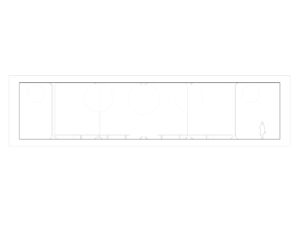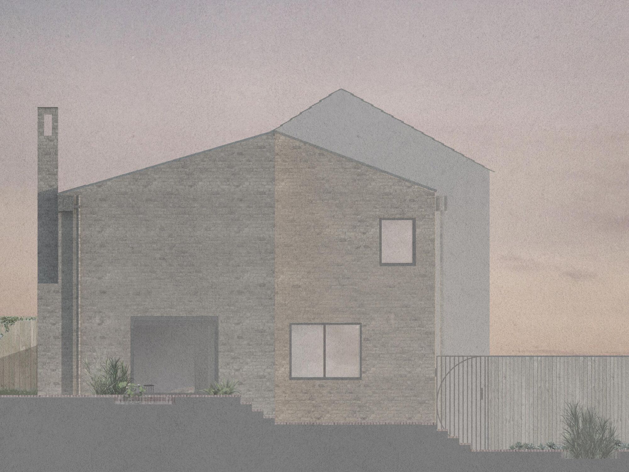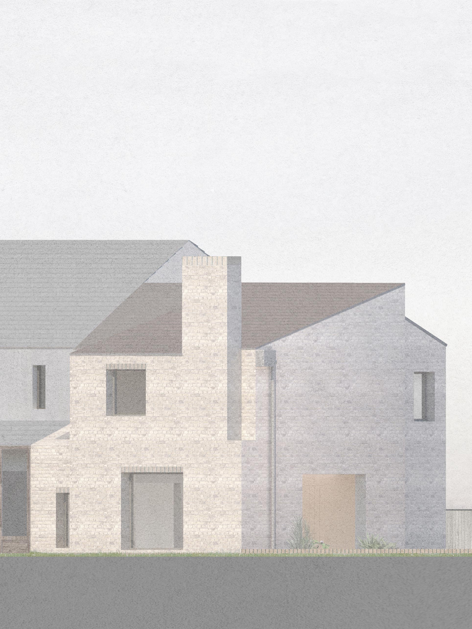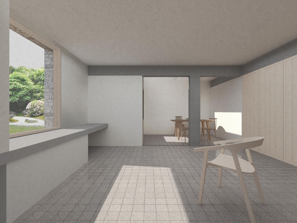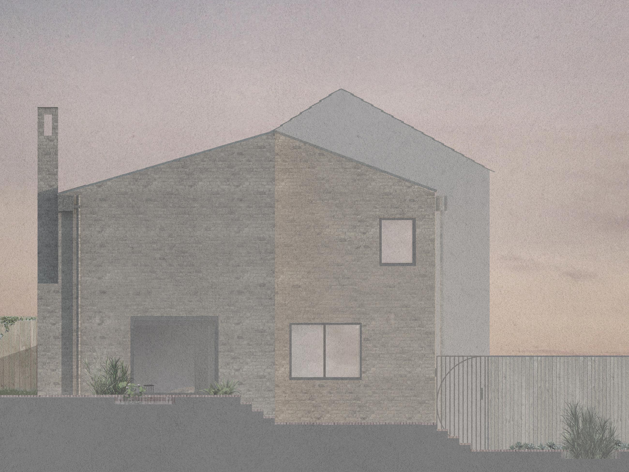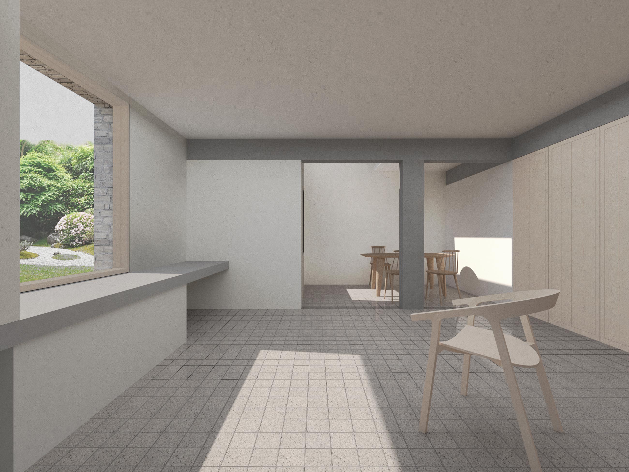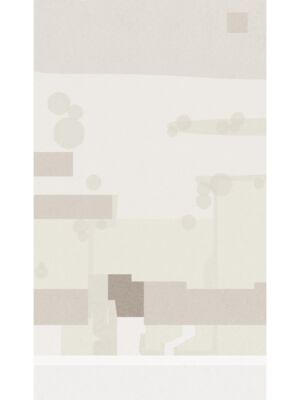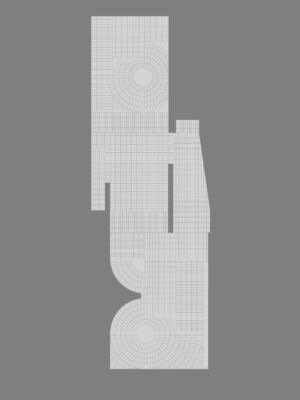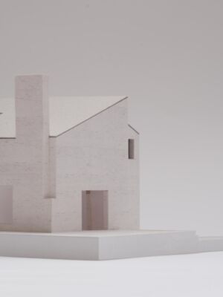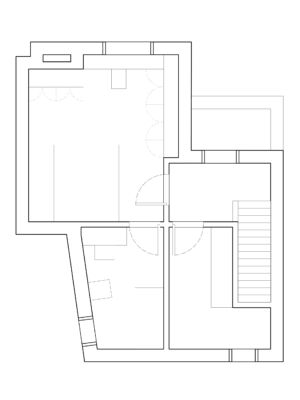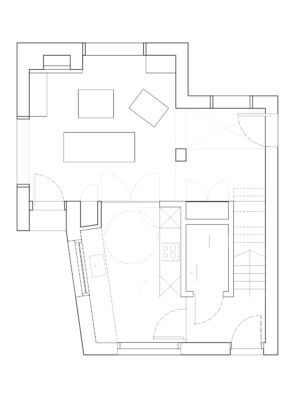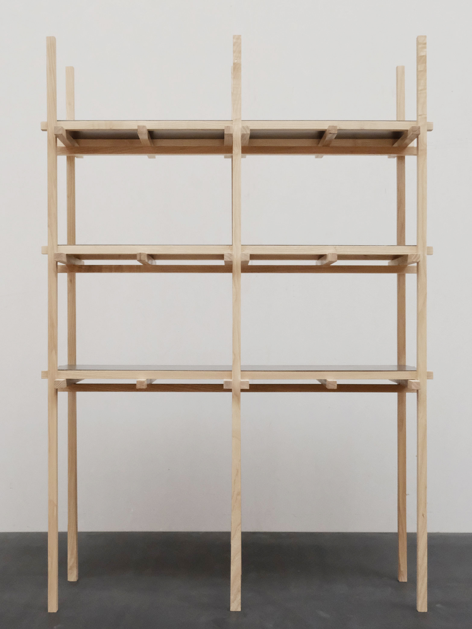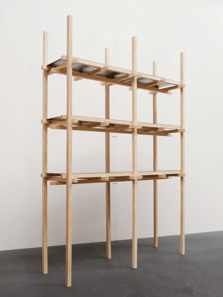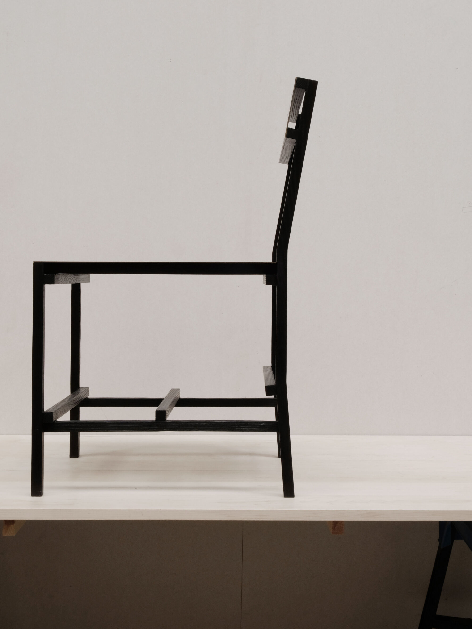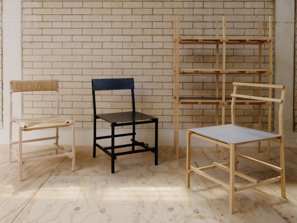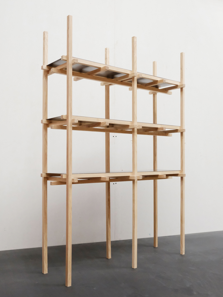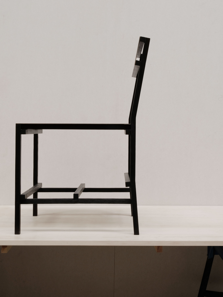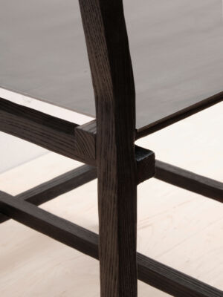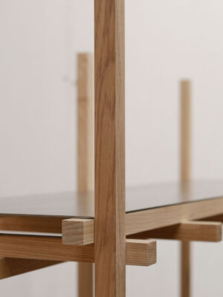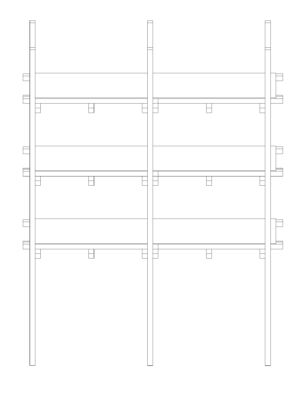05•2022
05•2022
Bankside Loft
Bankside Loft
EBBA recently completed an apartment refurbishment in Bankside. The open plan arrangement is intended to provide a bright space for flexible living and working. As part of the refurbishment walls were removed helping to open up the apartment, revealing the molded concrete frame of the existing building. Either side of the structure sit two mezzanines that make use of the tall ceilings, offering more private areas for sleeping and study above.
Functional areas such as kitchen and bathroom sit under the mezzanines with in built storage maximizing the use of the space. The plan is designed for cooking and working on one side while living and sleeping on the other, with potential for most areas to be interchanged through loose furniture. The project uses an economical yet high grade pine as the primary material for the construction of the structural elements, stairs, paneling and joinery, finished in a white stain that helps to bring out the grain in the timber.
Panels wrap one side of the living space making a more intimate experience and produce a sense of enclosure. The fabrication methods, from the joints to the interlocking members give the project a clear expression of how the structures are made. An existing timber floor was restored and re-stained giving a natural tone to the apartment while the red ceramic tiles in the kitchen add to the warmth of the neutral space.
Robust light fixtures and discrete cupboards throughout complement the vertical lines and paired back detailing. Overall the result is a compact yet flexible loft apartment that accommodates a modern way of living.
Title: Bankside Loft
Location: London
Year: 2020
Client: Private
Photographs: Lorenzo Zandri and Benni Allan
Type: Dwelling
Status: Completed
Related Projects
05•2022
05•2022
Showspace Exhibition
Showspace Exhibition
We completed a unique spatial environment for the Ports 1961 SS18 show using simple curved walls. These walls became devices for suggesting movement and to provide a central focus within the space; a direct reference to the houses of Toyo Ito in Japan where walls are used not to demarcate space but to influence processes and rituals. In a similar manner, the walls were introduced as a way of generating a sense of flow and use.
The walls acted as experiential nodes during the show, directing the models and engaging the guests with the performance. The walls were constructed from simple, cheap plasterboard panels, steamed and scored to create the elegant curved edges that would reflect light off the resin floors. The simple placement of these curved surfaces was an investigation into the relationship of performance and space.
The studio worked with a brilliant fabricator who helped to develop the intricate details and method of manufacture to ensure seamless joints across all walls throughout the space.
Title: Showspace Exhibition
Location: London
Year: 2018
Client: Ports 1961
Type: Cultural
Status: Completed
Related Projects
05•2022
05•2022
Restaurant Facade
Restaurant Facade
EBBA have developed a proposal to reimagine the frontage to a prestigious restaurant in a conservation area within Central London. The new facade will be framed by tall cast pillars in aluminium and galvanised metalwork, to add a sense of texture and delight to the famous street. The project received planning consent and is currently in the technical design stages.
Title: Restaurant Facade
Location: London
Year: 2020
Client: Private
Type: Retail
Status: Planning granted
Related Projects
05•2022
05•2022
Tri-Stool
Tri-Stool
Stools are highly-functional and portable objects that operate between the worlds of work and rest. Following these ideas of functionality, Tri-Stool is made from five pieces, interlocking through notches in the seat. A simple semi-circular shape meets a straight edge creating an elegant form, allowing two pieces to be placed together. This form assumes it can be used in a multitude of ways, including as a combined arrangement to create a side or coffee table.
Originally created for an exhibition design at the Royal Academy of Arts in 2020, the stool has now been reproduced for sale and is currently exhibited at London based gallery Modern Art Hire.
Title: Tri-Stool
Location: London
Year: 2020
Photographs: Marta Fernàndez
Type: Product
Status: Completed
Available at 1stDibs
Related Projects
05•2022
05•2022
Stockton Bar
Stockton Bar
An exciting new venue in the heart of south-east London, Stockton functions as a coffee shop by day and evolves into a cocktail bar at night. Designed in close collaboration with the client, Stockton is an elegant and flexible space with scope to develop over time – an example of the studio’s responsive open-ended approach to making architecture.
The site’s original stone flooring which we decided to retain, inspired a raw and earthy colour palette. Instead of simple painted walls, a rough plasterwork was explored to line the walls; a technique that dates back to stucco applications developed in ancient India and China. The intention was to provide surfaces with a distinct textured quality in plaster that would transform with the changing light, becoming richer as the space darkens which in turn both changes the look and feel of the space.
All the designed elements – including the furniture and shelving – are made from raw welded steel, simple enough that it could be fabricated by local metalworkers, creating an unassuming, elegant aesthetic. The terrazzo bar is complemented by the steel tables topped with white-washed plywood. Despite its bespoke furniture and fittings, Stockton is intended to serve as a blank canvas to offer architecture as a backdrop to be populated and activated by visitors who will ultimately give life to the space.
Title: Stockton Bar
Location: London
Year: 2018
Client: Private
Type: Retail
Status: Completed
Related Projects
05•2022
05•2022
Housing Around a Courtyard
Housing Around a Courtyard
EBBA are working on a multi-unit housing scheme in East London. The project is based on four blocks shifted and rotated around a central courtyard, providing 6 new dwellings on a prominent corner site. The overall massing helps to achieve a carefully considered arrangement to ensure double and triple aspects with new views across and between the blocks.
The materiality and form is intended to be robust and aims to speak to the primary typology of housing in the area, dominated by a suburban character of masonry construction and steep roofs. The sculpted shapes and opposing angles of each block help to create a rich ensemble of buildings that frame the junction of two streets.
Title: Housing Around a Courtyard
Location: London
Year: 2020
Client: Private
Type: Dwelling
Status: in progress
Related Projects
05•2022
05•2022
Horizon at Tate Modern
Horizon at Tate Modern
We were asked to collaborate again with the fashion designer Ports 1961 at London Fashion Week in February 2018 for a AW18 show at Tate Modern, London. Designed around the raw spaces of the Tanks, the proposal emphasised the clean raw image of the interior of the cavernous space.
As a simple yet powerful intervention, the proposed lighting installations were a reaction to the qualities of the site and the attempt to generate an atmosphere of sunrise. The project, ‘Horizon’, sought to introduce the evocative glow of early morning light, realised by the introduction of large spherical lights that helped to create drama and frame the large concrete volume. The lighting was designed to interact with the increase in number of visitors, getting brighter as the space was occupied as an awakening daylight.
Title: Horizon at Tate Modern
Location: London
Year: 2018
Client: Ports 1961
Type: Cultural
Status: Completed
Related Projects
05•2022
05•2022
Beaconsfield Gallery
Beaconsfield Gallery
Our recent investigation into the restoration and expansion of an ambitious gallery in Vauxhall has developed a series of sensitive yet radical solutions that look to expand the programming for a growing exhibition schedule and the continued community engagement initiatives. Working with the rich history of the building and its character, the interventions are intended as simple changes that complement and work sympathetically with the whole.
The project hopes to provide a large extension to the roof with a new connecting stair tower, allowing an accessible route to the upper levels while creating a new figure and beacon to the city. Details including the meaning stair within the large gallery space are made in a vocabulary of thin cast iron metalwork to accentuate these fragments against the existing building, to be clearly read as something new.
Title: Beaconsfield Gallery
Location: London
Year: 2019
Client: Beaconsfield Gallery
Type: Cultural
Status: in progress
Related Projects
05•2022
05•2022
Modern Cottage
Modern Cottage
Dealing with a restricted and unlevelled site, EBBA developed a proposal to provide a new purpose built residential unit on an end of terrace cottage site in Lancashire. The massing was informed by a rigorous design process and in-depth study of the existing plot, which included three changes in level and the limitations of working on greenbelt land.
The brief asked for a design that was simple yet could offer better connections to the gardens with a more open and accessible internal configuration. A generous sitting room with adjacent dining area and the kitchen make for a spacious ground floor while upstairs offers an ironing room, a large bedroom with views across the countryside and the ensuite, which altogether fits an airy and inviting home for the elderly owner. The layout is designed to allow for easy mobility and has been future-proofed to allow the installation of a lift should it be required.
The form itself was a take on the old Lancashire cottage typology. The massing takes the traditional form, shifted and setback, forming an edge to line up with the plot on which the existing garage sits. The elevation is restrained on the street side while larger north facing openings and side windows create connections to the garden and the landscaped courtyard at the side. The side garden becomes a topography of steps, swirles and flower patches, an oasis between two gables ends of terraced houses where the client can carry out her daily rituals as a keen gardener.
Title: Modern Cottage
Location: Manchester
Year: 2017
Client: Private
Type: Dwelling
Status: Completed
Related Projects
05•2022
05•2022
Rudimentary Structures
Rudimentary Structures
Allan Junca share an ambition for the artistic and sculptural potential of furniture. Together they have developed a series of works over a number of years that combine their experiences from the fields of architecture and furniture making. This collection was inspired by rudimentary structures borrowed from buildings. The repetition of the same basic components across the different pieces aims to create functional frame-like objects, analogous to the slender elements used in large scale construction.
The strong visual impact of these structures is reinforced by a mix of textures and materials such as scorched wood and white washed timber, complemented by finer details in raw steel and woven Danish cord. The collection was previewed at the London Design Festival 2018 and is due to be fully released in the 2019.
Title: Rudimentary Structures
Location: London
Year: 2018
Type: Product
Status: Completed
Related Projects
