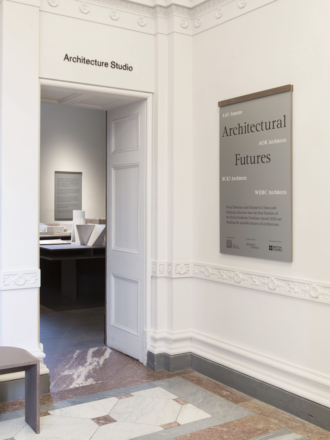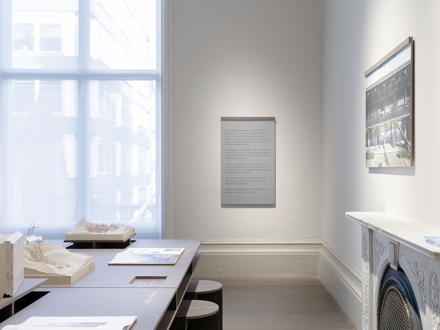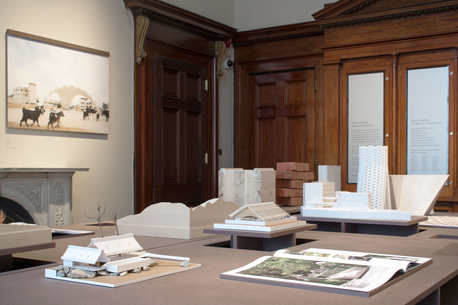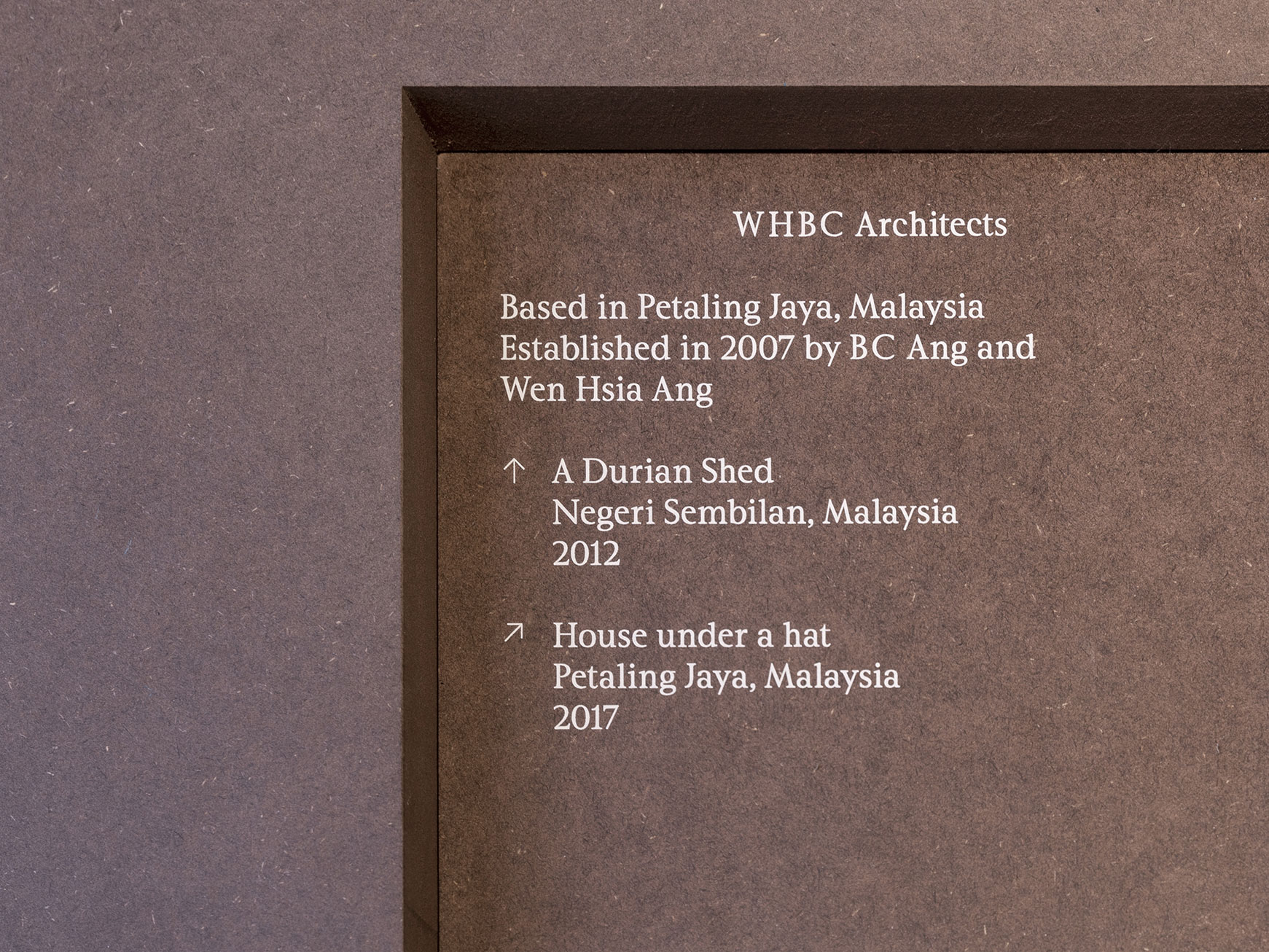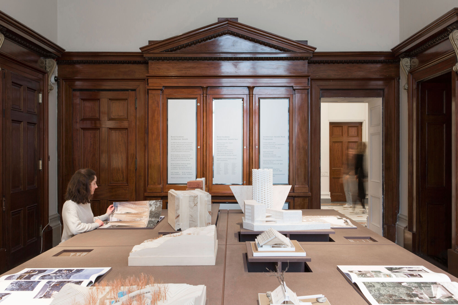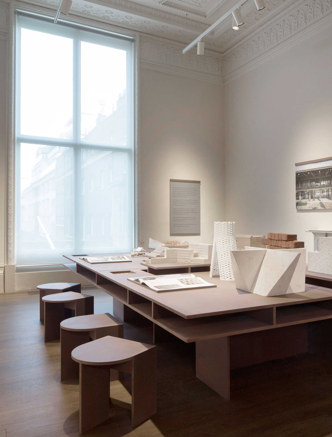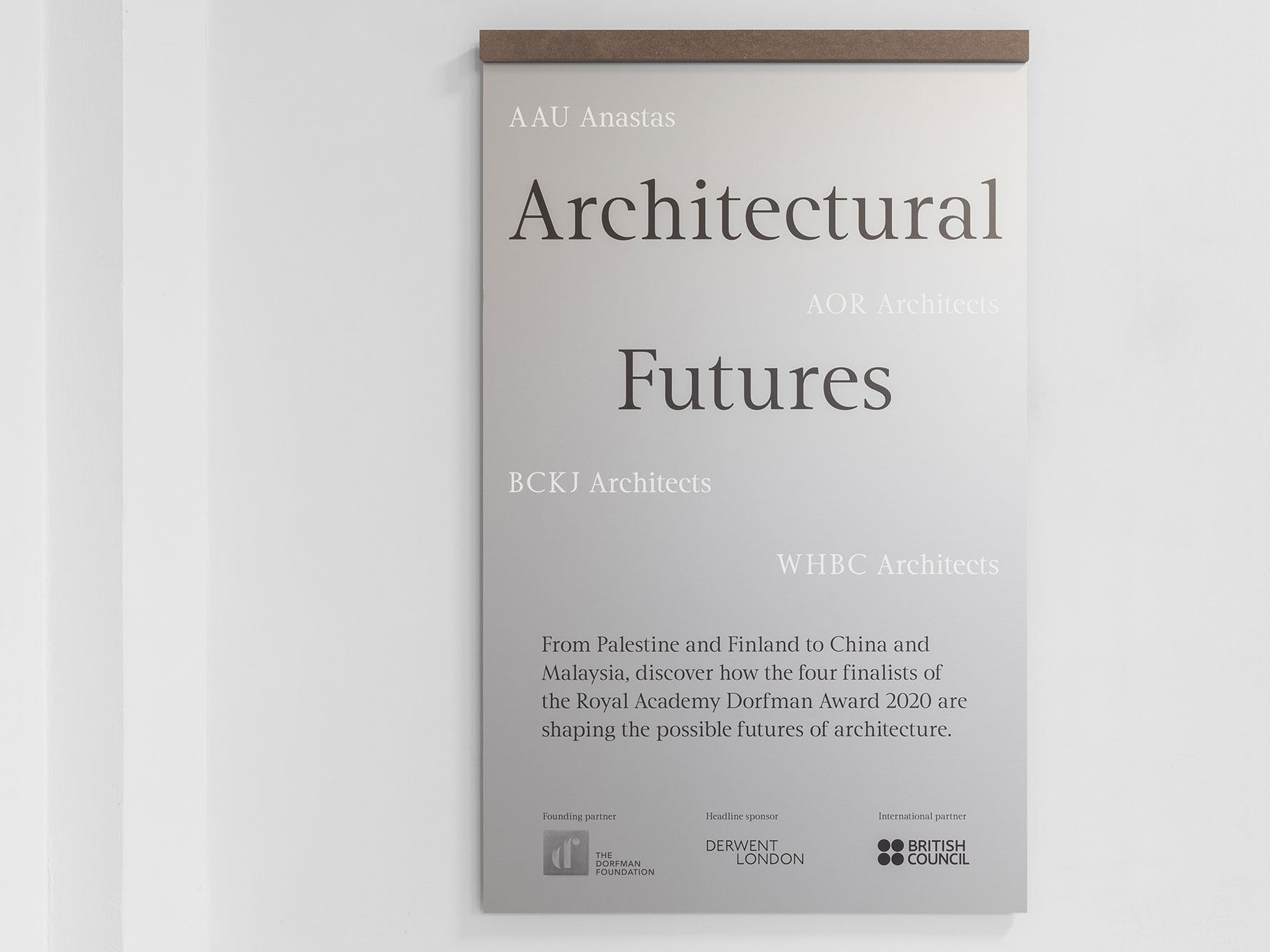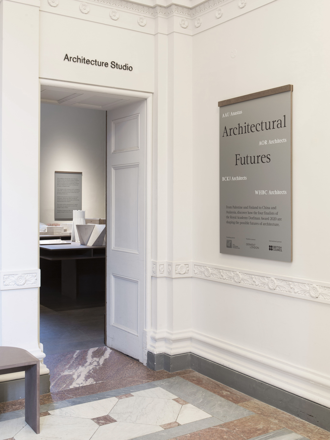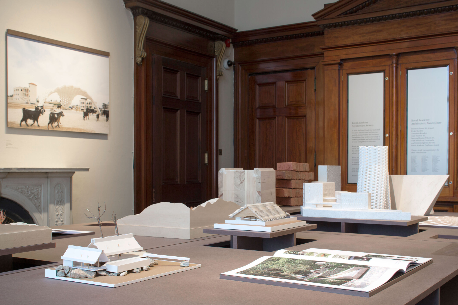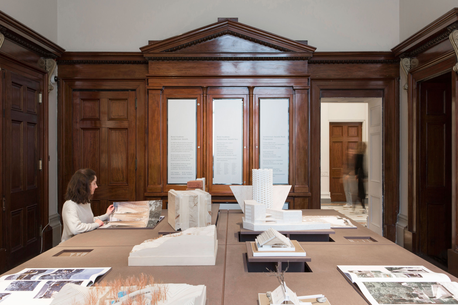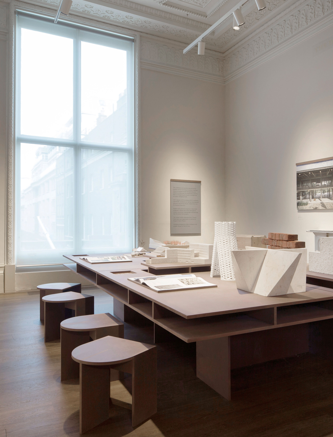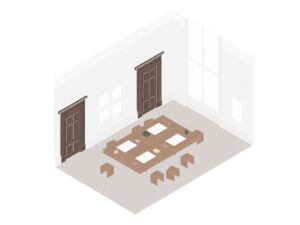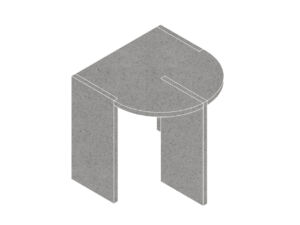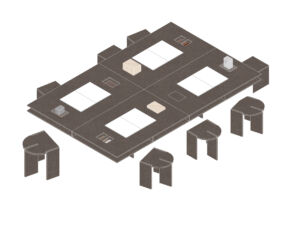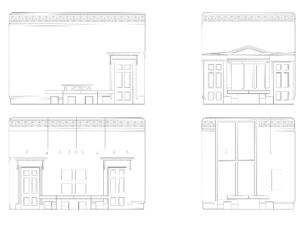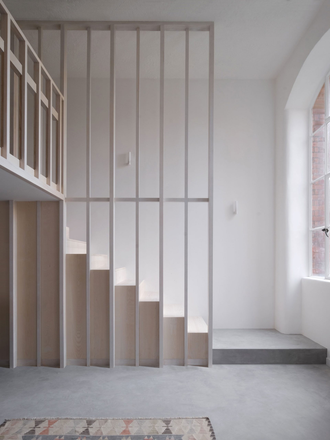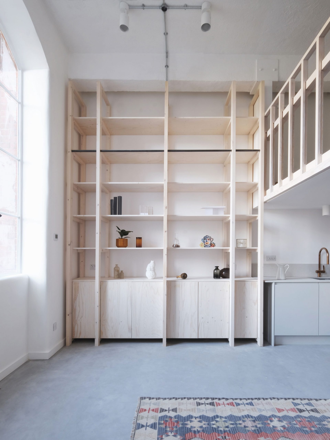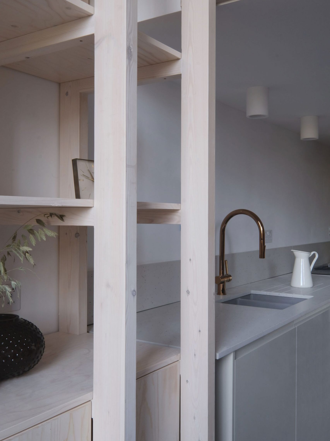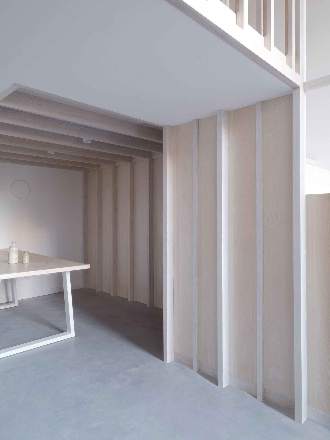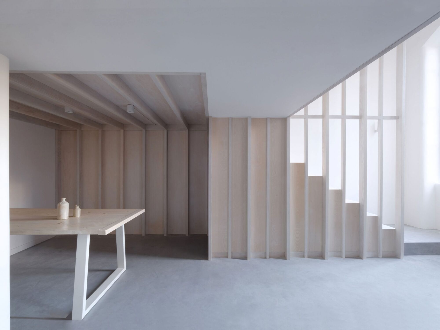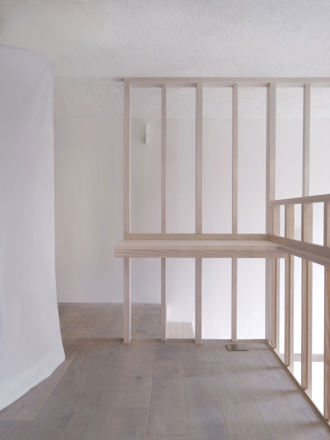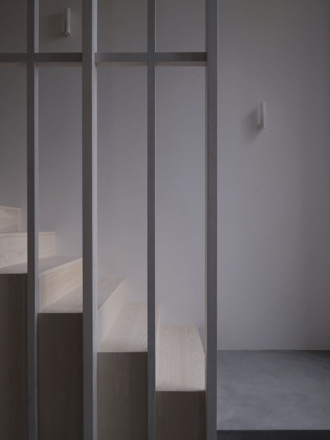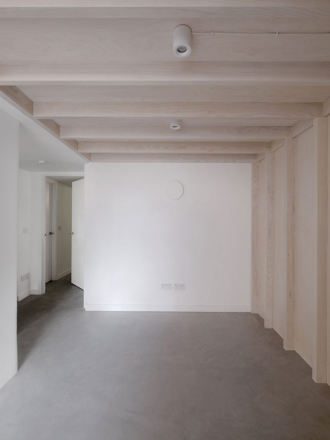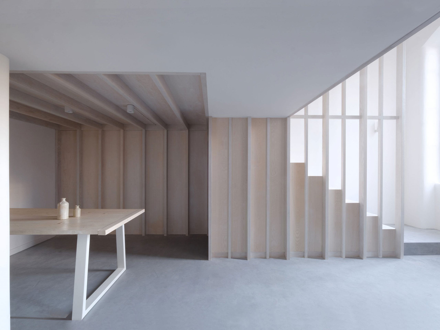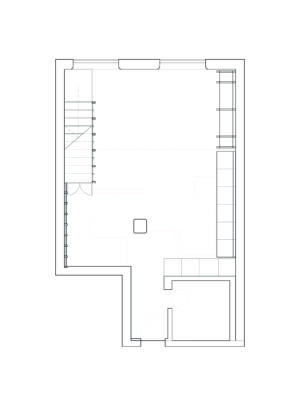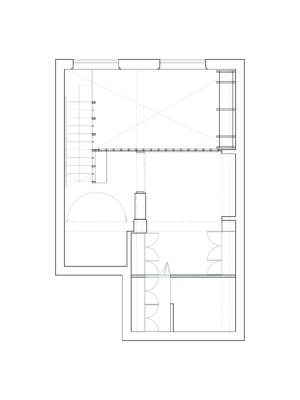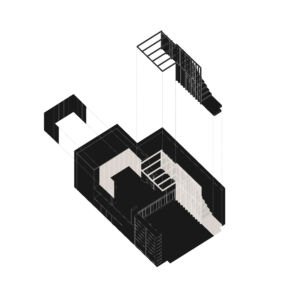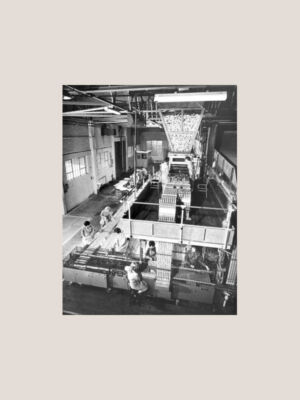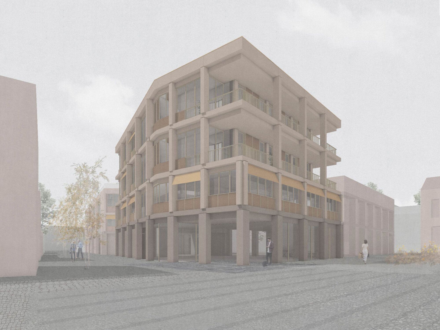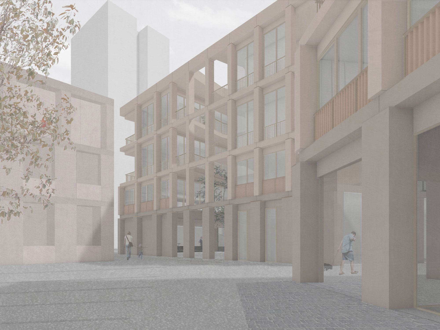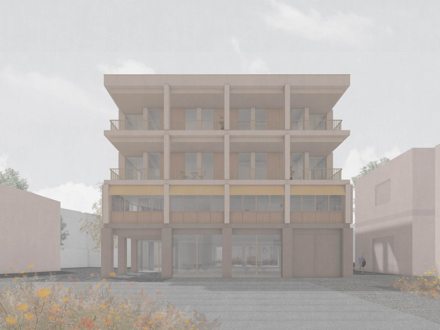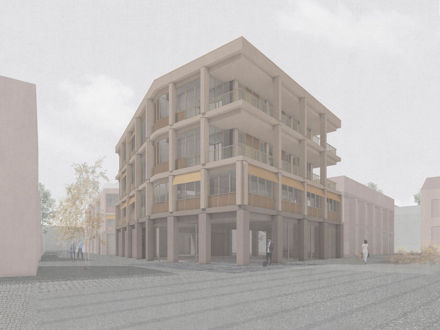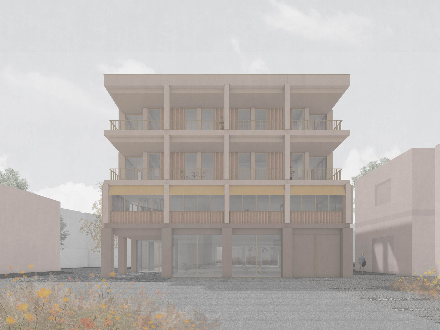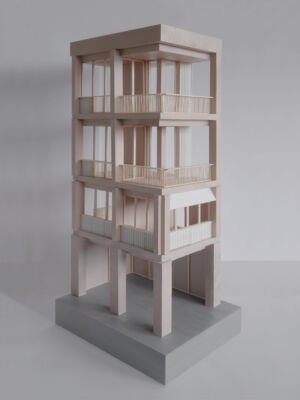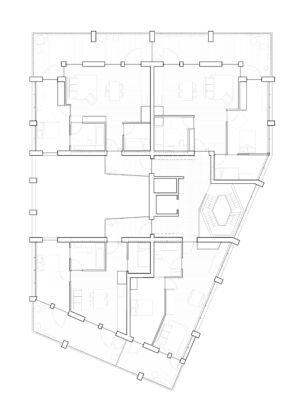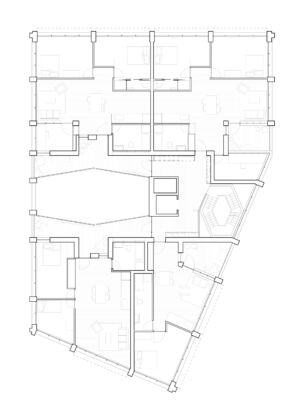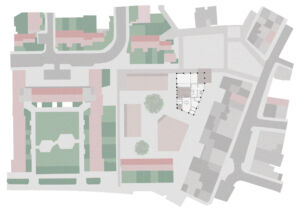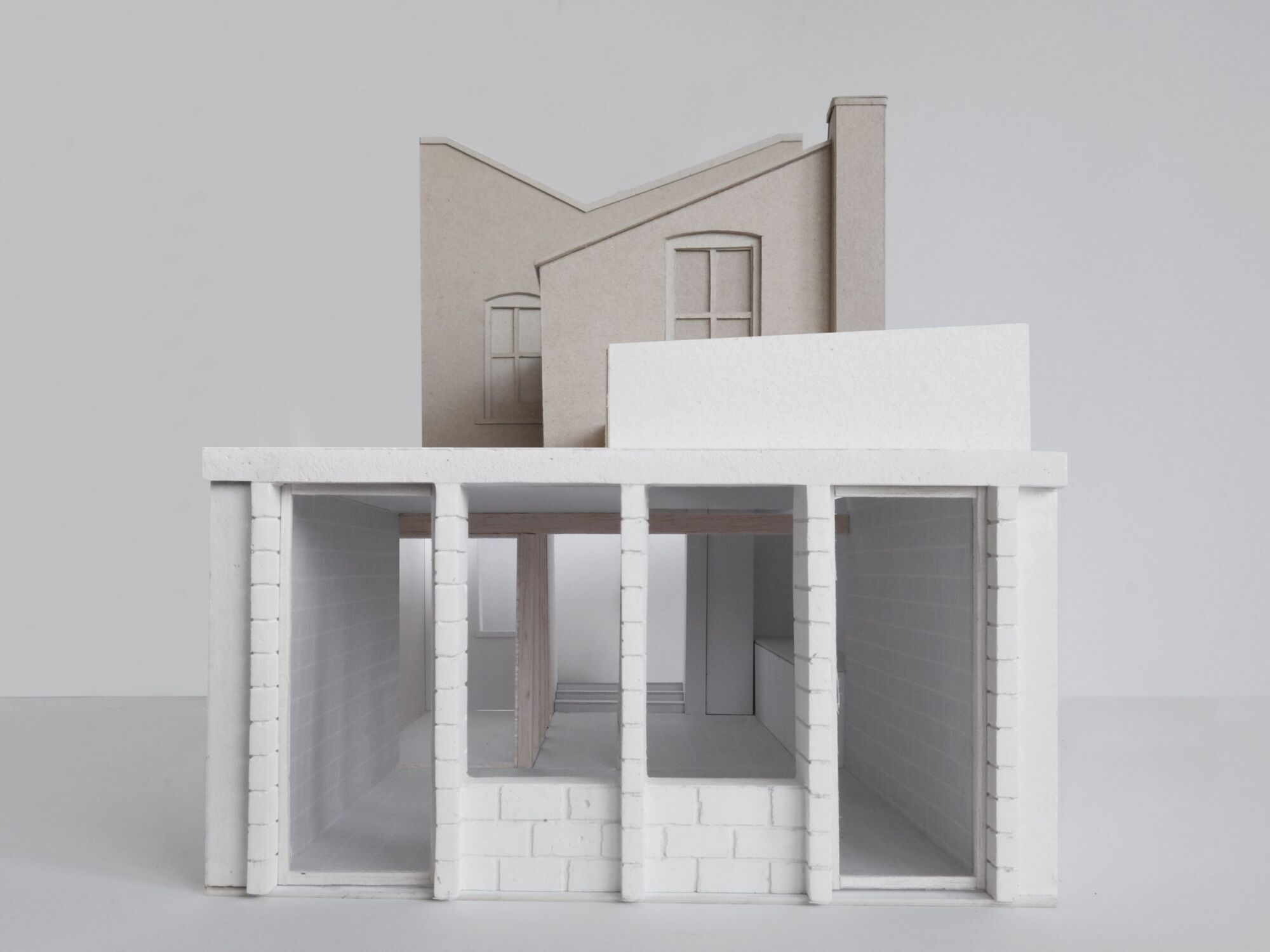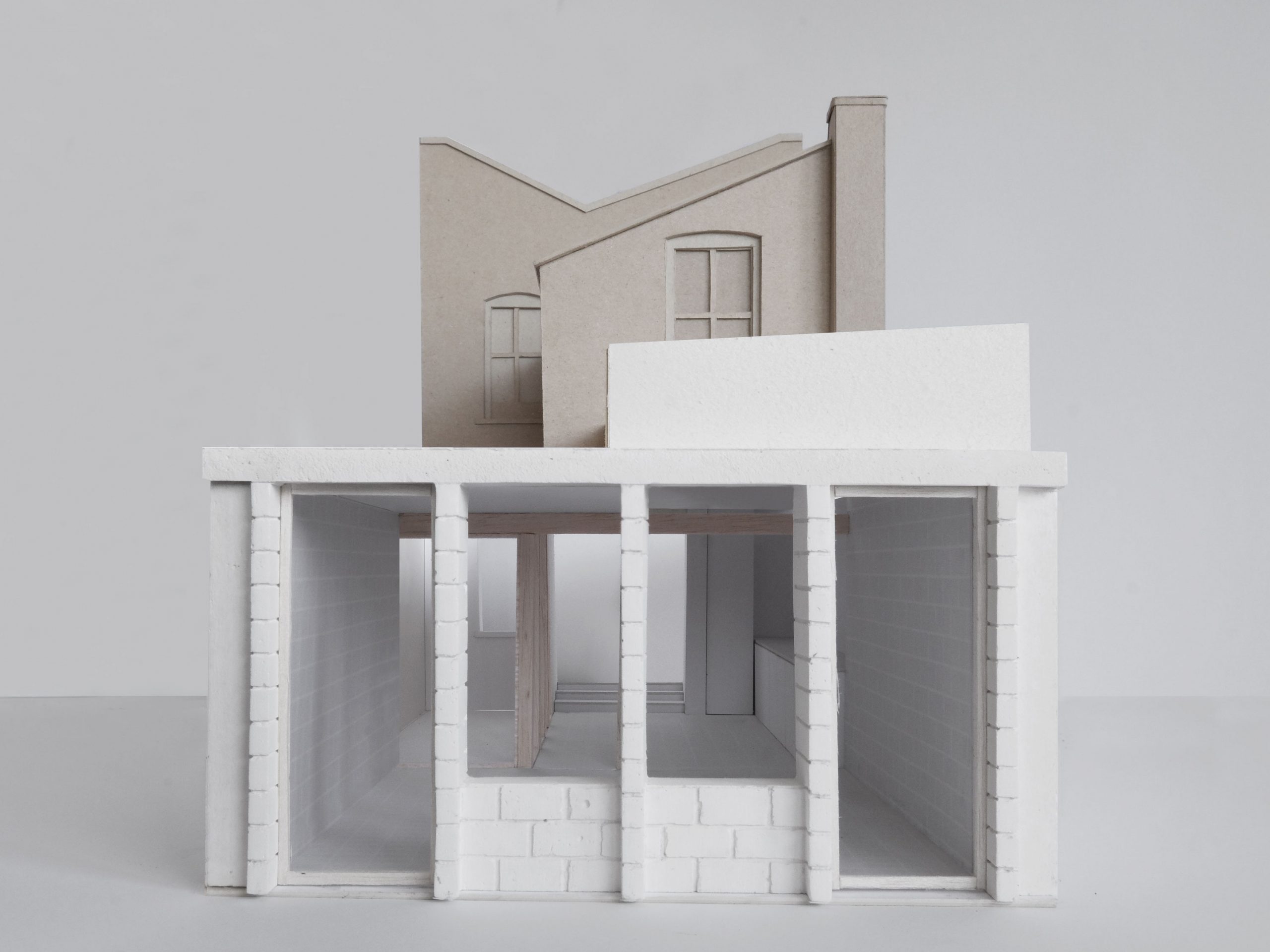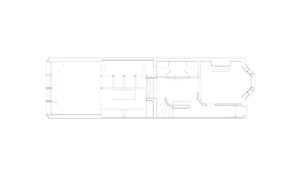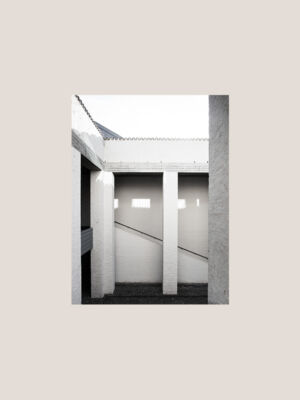05•2022
05•2022
Architectural Futures Exhibition
Architectural Futures Exhibition
‘Architectural Futures’ exhibition completed at the Royal Academy of Arts designed by EBBA to showcase the Royal Academy Dorfman Award, celebrating the achievements of an emerging architect, practice or collective who is reimagining the future of architecture. We’ve worked with curator Gonzalo Herreroand graphic designers Daly Lyon on the project to help display the four practices in an engaging and elegant way, tied together by a clean and earthy material palette showcased on a very large table filling the room of the Architecture Studio. Photo by Agnese Sanvito Courtesy of the Royal Academy of Arts, London
Title: Architectural Futures Exhibition
Location: London
Year: 2020
Client: Royal Academy of Arts
Photographs: Agnese Sanvito and Daly & Lyon
Graphics: Daly & Lyon
Curator: Gonzalo Herrero Delicado
Type: Cultural
Status: Completed
Related Projects
Into Air Exhibition
Studio Potter Exhibition
Beyond Fashion Exhibition
05•2022
05•2022
Warehouse conversion
Warehouse conversion
EBBA have recently completed an ambitious refurbishment to an apartment located in an old matchstick factory in East London. The project includes the complete overhaul of a double height space in the converted factory building, opening up and extending the mezzanine to provide a generous flexible apartment. The renovation sought to maximise the small footprint by lining the edges with joinery and storage, allowing for an open plan arrangement with vertical lines that could increase the sense of volume.
Propping up the extended floor is a large piece of furniture – working as structural joinery – in the form of a new stair entirely in timber with all of the elements left exposed, framing an intimate space beneath that will be used for dining. The slender skeletal framework of the stair helps to emphasise the height of the main living space while also acting as the support for a desk on the level above, offering a contemplative study space for working at home.
Title: Warehouse Conversion
Location: London
Year: 2020
Client: Private
Type: Dwelling
Status: Completed
Related Projects
05•2022
05•2022
Mixed Housing
Mixed Housing
EBBA have developed designs for a mixed use stacked timber block with elderly housing and a crèche below. The project looks at providing a mix of high quality housing including accessible apartments with double aspects and large balconies, as well as a ground floor nursery arranged around a protected courtyard, with commercial units forming the active edge of a public square.
The design looks at using timber for its environmental and aesthetic qualities, establishing a language of exaggerated overlaps between connections which aim to be read as constituent part of the construction. Project developed in collaboration with Cairn Architects.
Title: Mixed Housing
Location: London
Year: 2021
Client: Private
Type: Dwelling
Status: Planning granted
Related Projects
05•2022
05•2022
Block House
Block House
EBBA have developed designs for an extensive renovation to a terraced house in London, creating a series of new modifications including a new rear facade expressed by stacked blocks and large lintel which frame a robust new extension. Internally the skeletal framework contrasts with the solid envelope of block walls helping to separate spaces and offering a small side courtyard. The structural language above, with small slits of light through the framework, aims to provide a sense of inside-outside space.
Title: Block House
Location: London
Year: 2020
Client: Private
Type: Dwelling
Status: Planning granted
Related Projects
