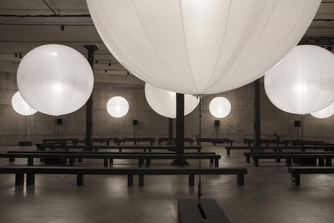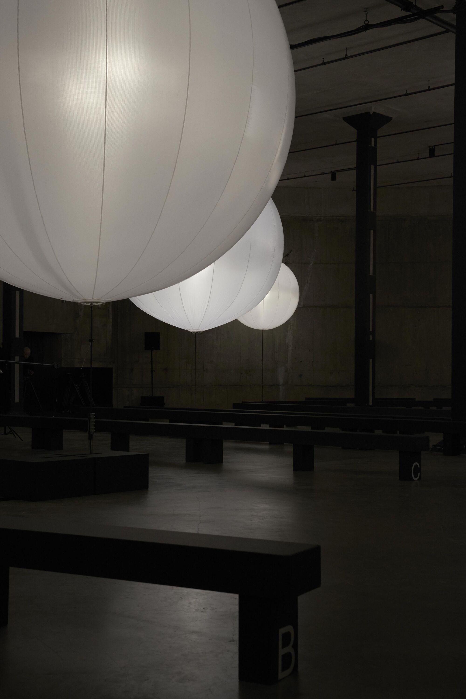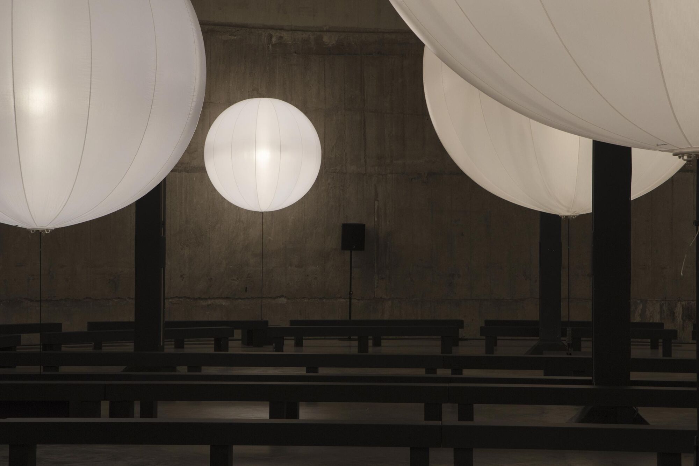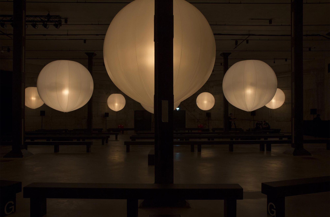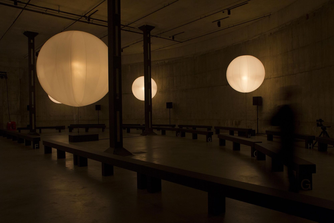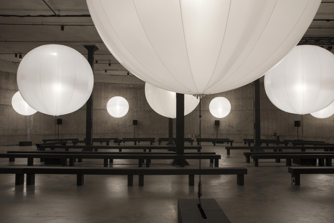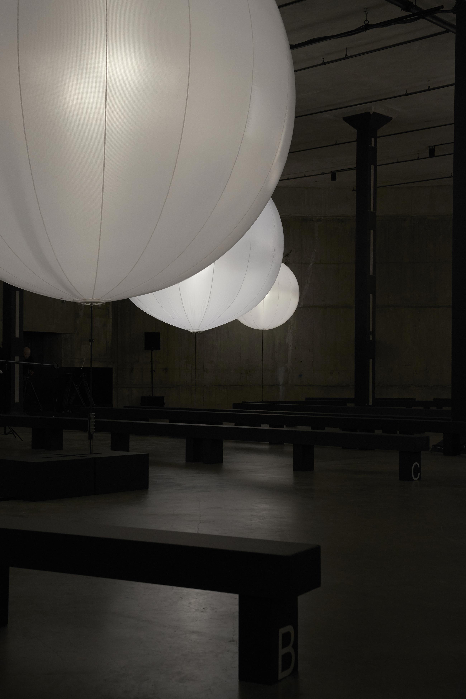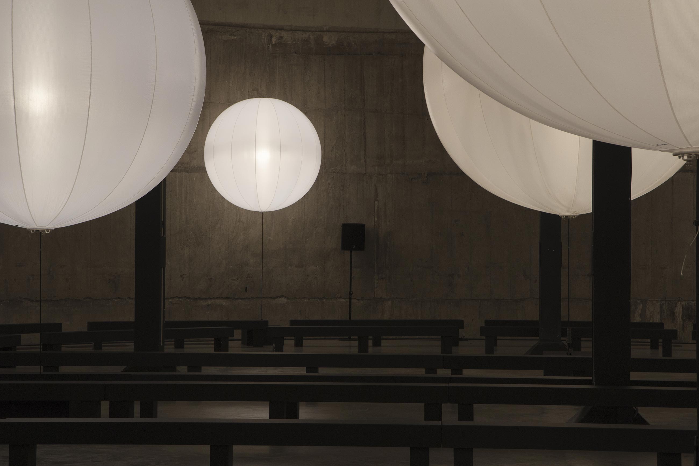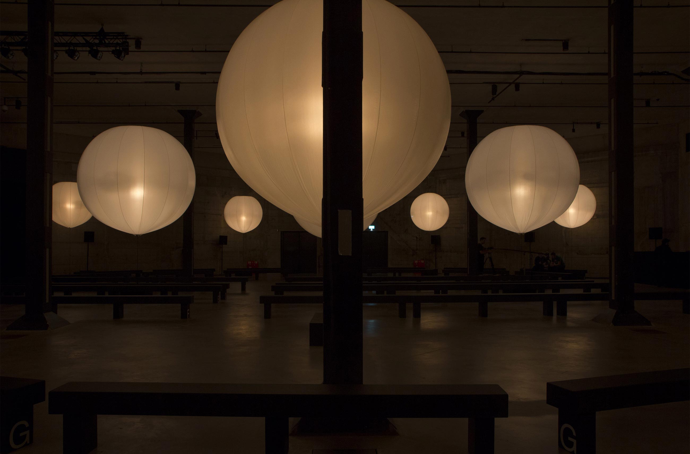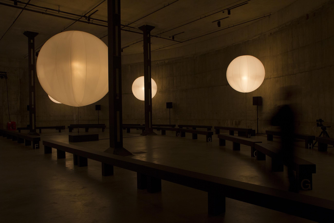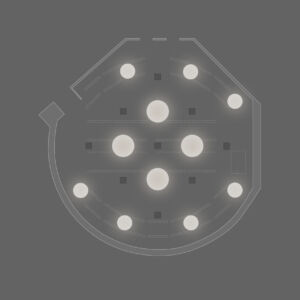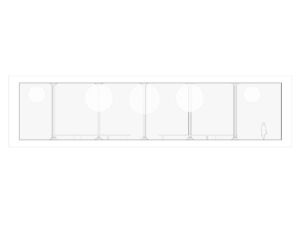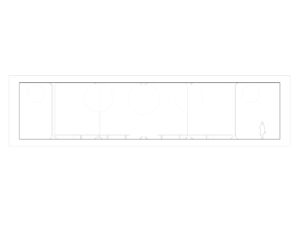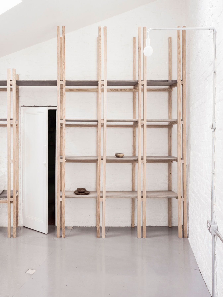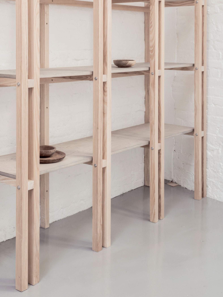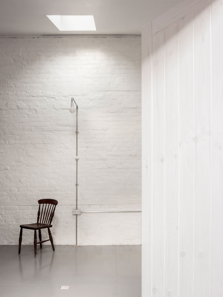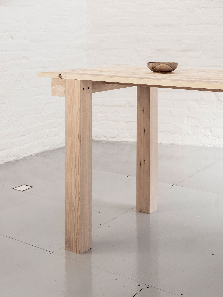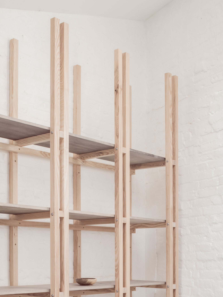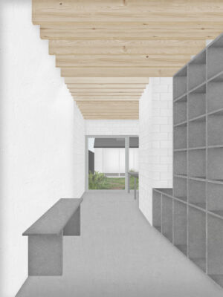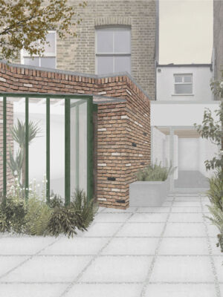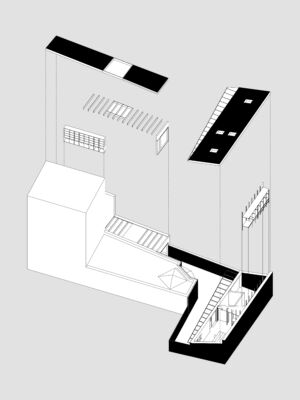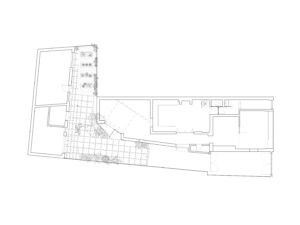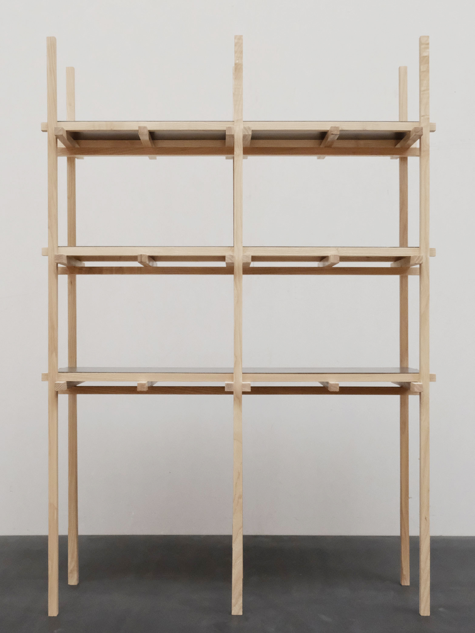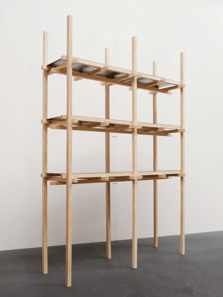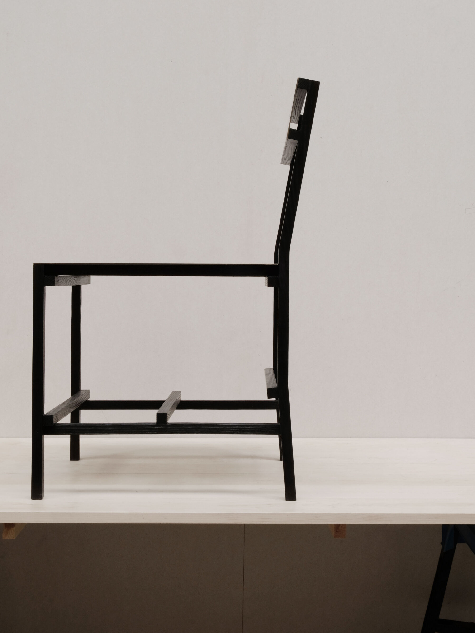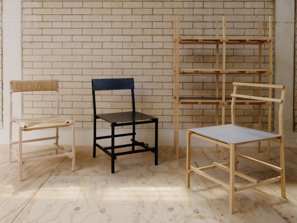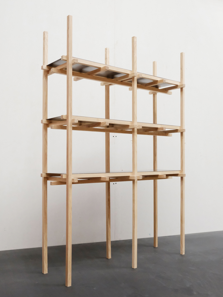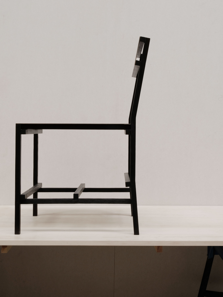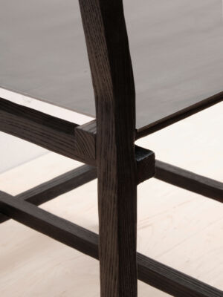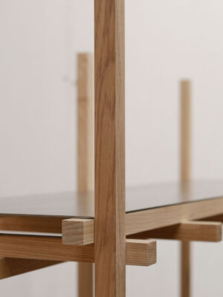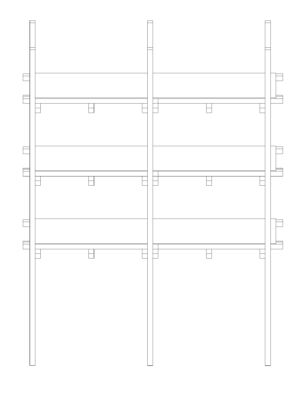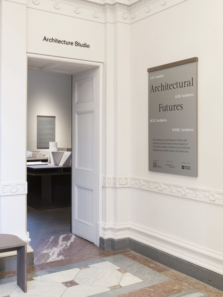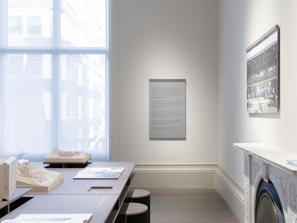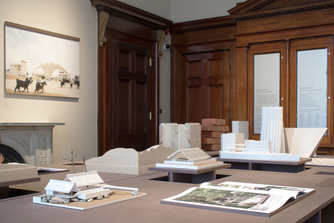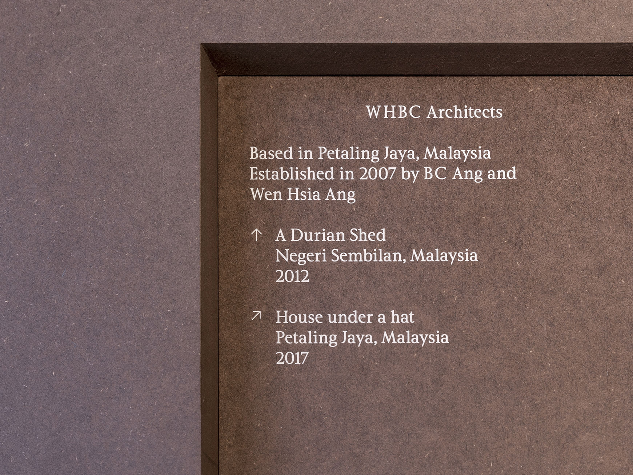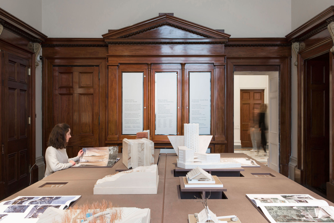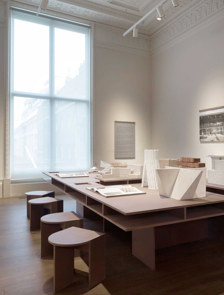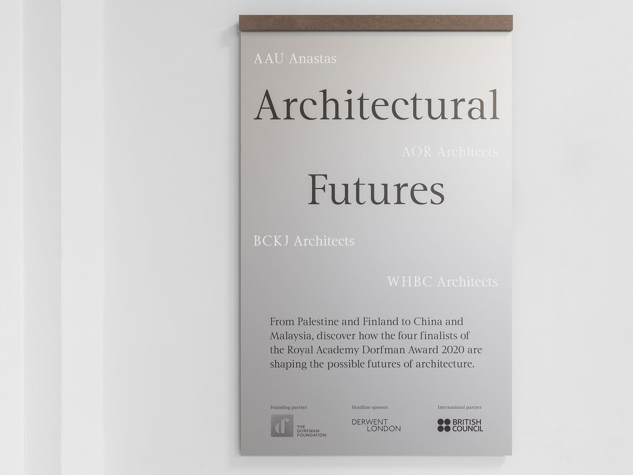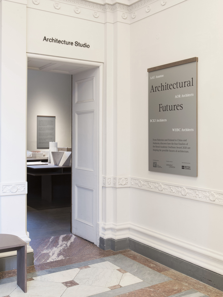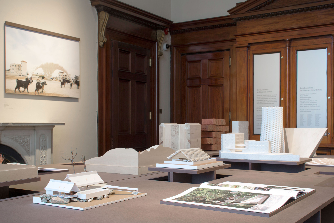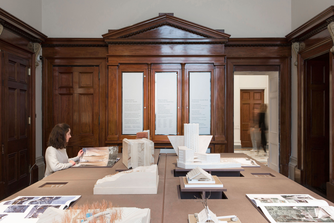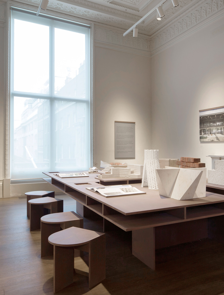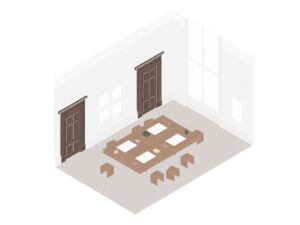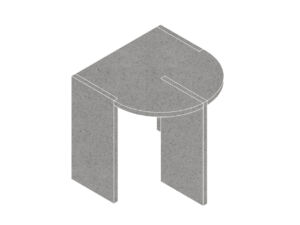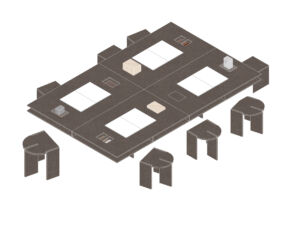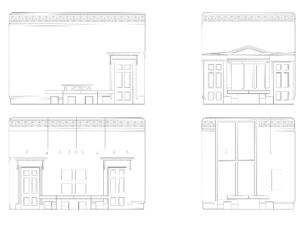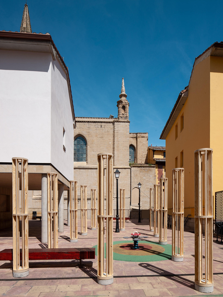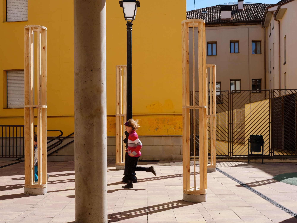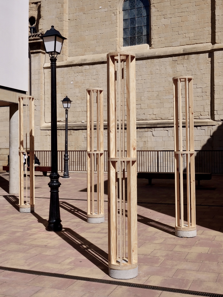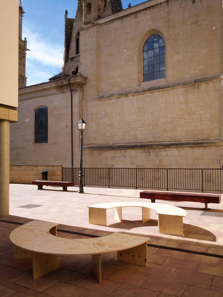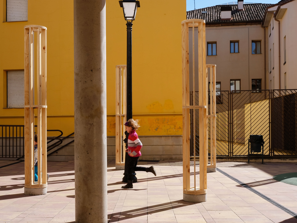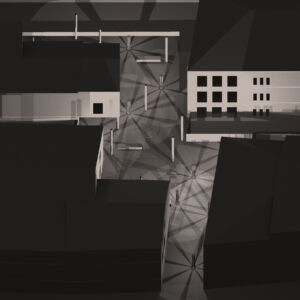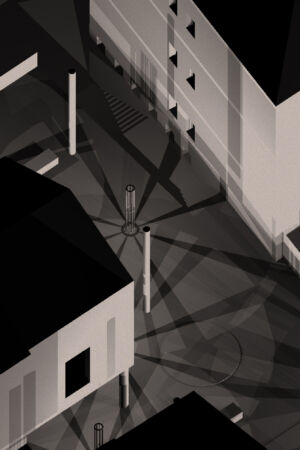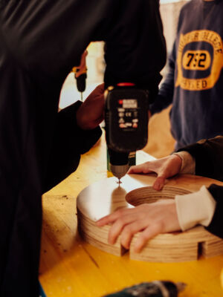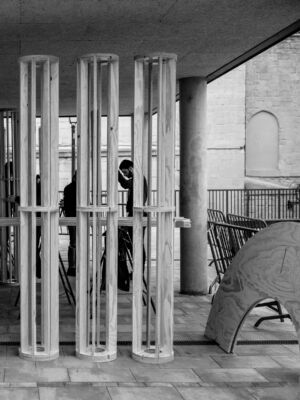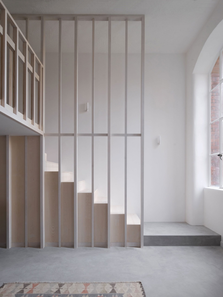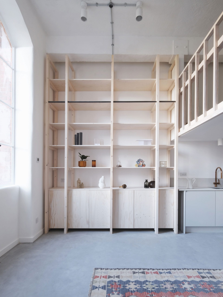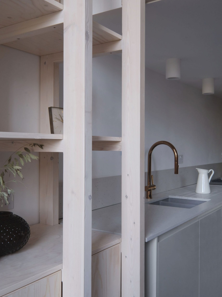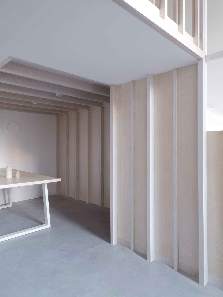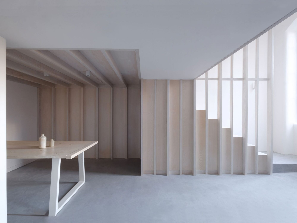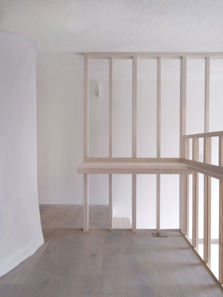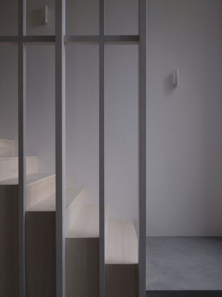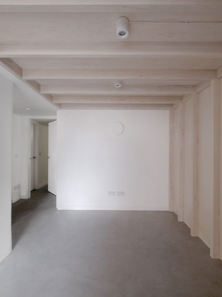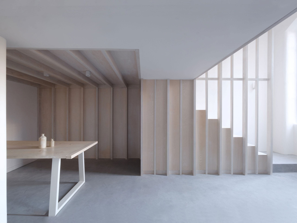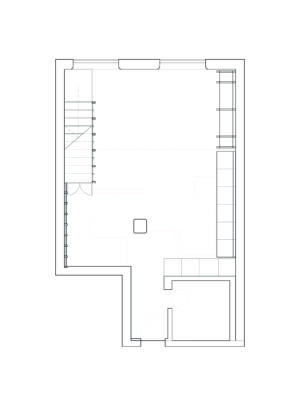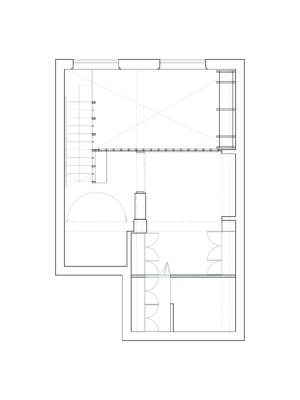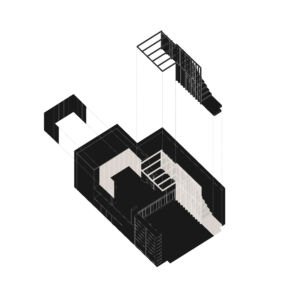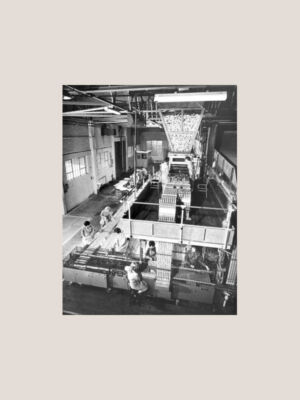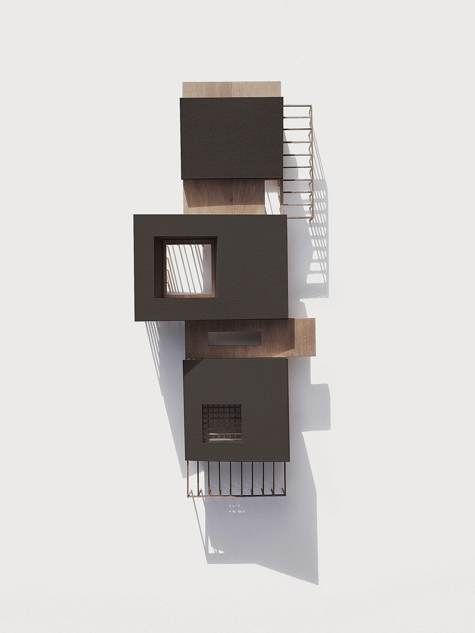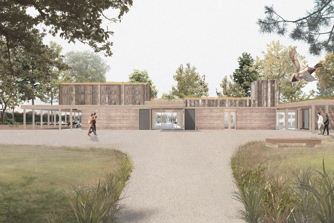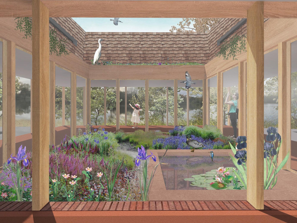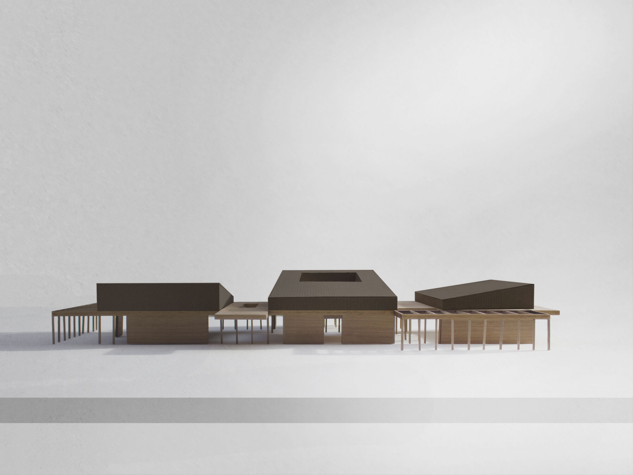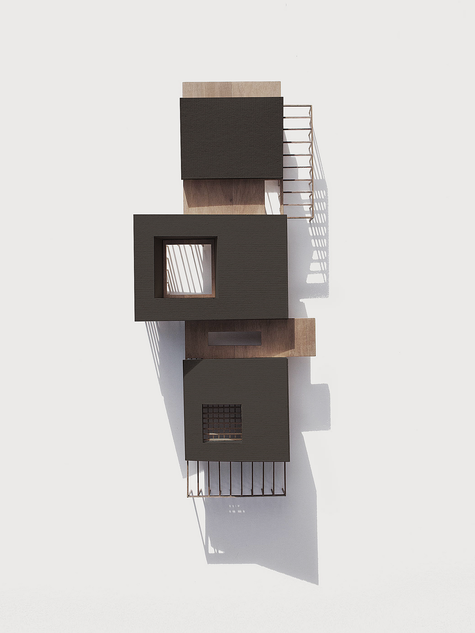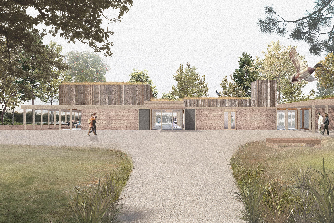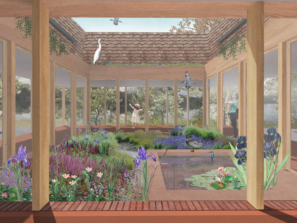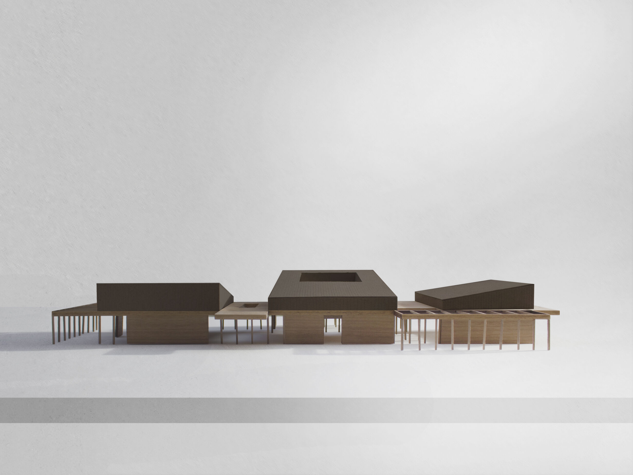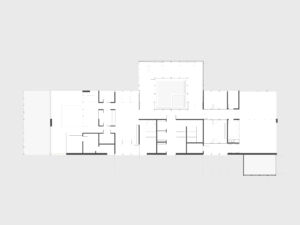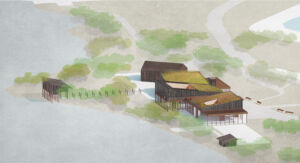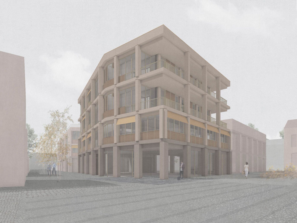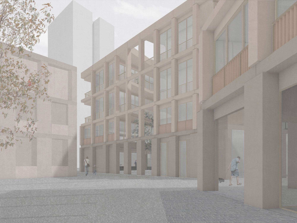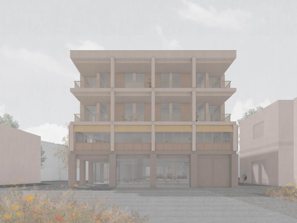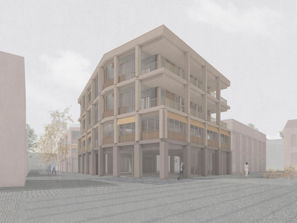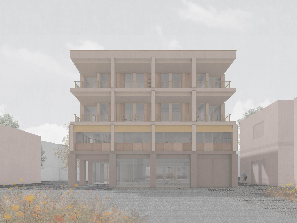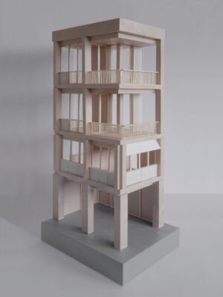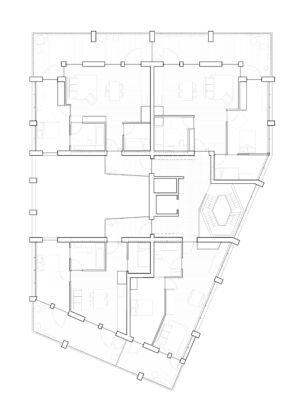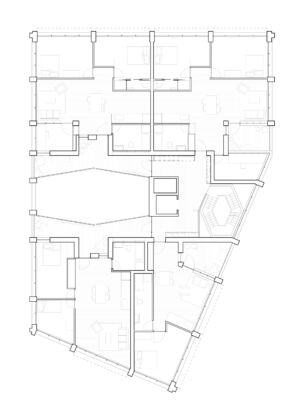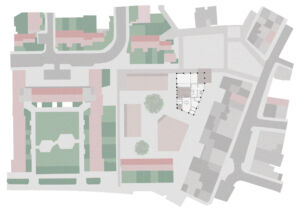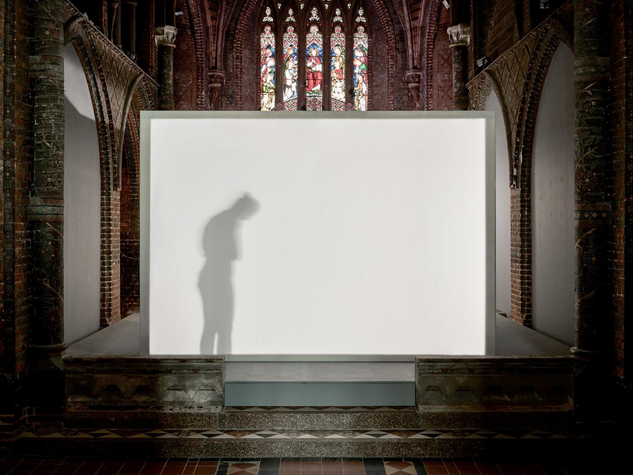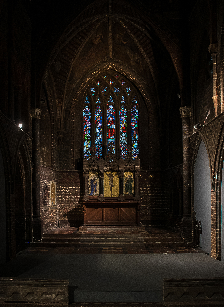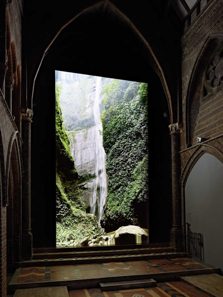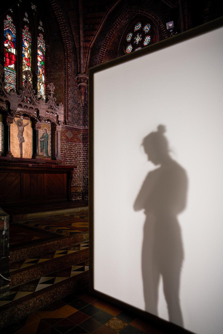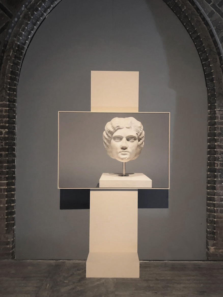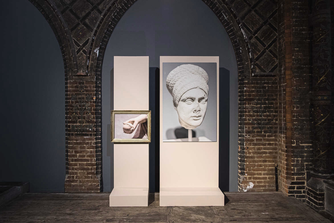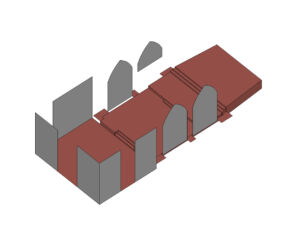05•2022
05•2022
Horizon at Tate Modern
Horizon at Tate Modern
We were asked to collaborate again with the fashion designer Ports 1961 at London Fashion Week in February 2018 for a AW18 show at Tate Modern, London. Designed around the raw spaces of the Tanks, the proposal emphasised the clean raw image of the interior of the cavernous space.
As a simple yet powerful intervention, the proposed lighting installations were a reaction to the qualities of the site and the attempt to generate an atmosphere of sunrise. The project, ‘Horizon’, sought to introduce the evocative glow of early morning light, realised by the introduction of large spherical lights that helped to create drama and frame the large concrete volume. The lighting was designed to interact with the increase in number of visitors, getting brighter as the space was occupied as an awakening daylight.
Title: Horizon at Tate Modern
Location: London
Year: 2018
Client: Ports 1961
Type: Cultural
Status: Completed
Related Projects
05•2022
05•2022
Beaconsfield Gallery
Beaconsfield Gallery
Our recent investigation into the restoration and expansion of an ambitious gallery in Vauxhall has developed a series of sensitive yet radical solutions that look to expand the programming for a growing exhibition schedule and the continued community engagement initiatives. Working with the rich history of the building and its character, the interventions are intended as simple changes that complement and work sympathetically with the whole.
The project hopes to provide a large extension to the roof with a new connecting stair tower, allowing an accessible route to the upper levels while creating a new figure and beacon to the city. Details including the meaning stair within the large gallery space are made in a vocabulary of thin cast iron metalwork to accentuate these fragments against the existing building, to be clearly read as something new.
Title: Beaconsfield Gallery
Location: London
Year: 2019
Client: Beaconsfield Gallery
Type: Cultural
Status: in progress
Related Projects
05•2022
05•2022
Artist Studio & Archive
Artist Studio & Archive
The conversion of an outbuilding for Flat Time House forms part of a phased approach for the future of the gallery. EBBA have developed proposals for the small yet ambitious gallery in South London, taking inspiration from the works of the founder John Latham. As part for the first phase, EBBA have created a new artist studio and archive for the gallery’s growing research and events programme.
These proposals look to resolve some issues with the use of the spaces on the ground floor, by creating better connections to the existing gallery, establishing a new research centre with a store for the large collection of artworks. The future works will consider how to connect the outbuilding with the house through a landscaping proposal. The project is conceived as a series of abstracted and sympathetic revisions that will allow the users to interact with the gallery in a new way.
The spirit of the new spaces take cues from the existing house and the works of John Latham, seeing the interventions as “attachments” that respect the existing conditions of the gallery. Understanding the house as a number of events and accumulations, the new elements are conceived to be read as such. These small projects are an add-on that speak of the materiality of layers, building on the importance of the house as an artwork. Reuse of the demolished interior structures become new workbenches for the artist studio and rubble from previous alterations are ground into aggregate for bespoke concrete fixtures. The history of the mezzanine is retained as an imprint in the floor where the legs used to sit.
Title: Artists Studio & Archive
Location: London
Year: 2020
Client: Flat Time House
Photographs: Lorenzo Zandri
Type: Cultural
Status: Completed
Related Projects
05•2022
05•2022
Rudimentary Structures
Rudimentary Structures
Allan Junca share an ambition for the artistic and sculptural potential of furniture. Together they have developed a series of works over a number of years that combine their experiences from the fields of architecture and furniture making. This collection was inspired by rudimentary structures borrowed from buildings. The repetition of the same basic components across the different pieces aims to create functional frame-like objects, analogous to the slender elements used in large scale construction.
The strong visual impact of these structures is reinforced by a mix of textures and materials such as scorched wood and white washed timber, complemented by finer details in raw steel and woven Danish cord. The collection was previewed at the London Design Festival 2018 and is due to be fully released in the 2019.
Title: Rudimentary Structures
Location: London
Year: 2018
Type: Product
Status: Completed
Related Projects
05•2022
05•2022
Architectural Futures Exhibition
Architectural Futures Exhibition
‘Architectural Futures’ exhibition completed at the Royal Academy of Arts designed by EBBA to showcase the Royal Academy Dorfman Award, celebrating the achievements of an emerging architect, practice or collective who is reimagining the future of architecture. We’ve worked with curator Gonzalo Herreroand graphic designers Daly Lyon on the project to help display the four practices in an engaging and elegant way, tied together by a clean and earthy material palette showcased on a very large table filling the room of the Architecture Studio. Photo by Agnese Sanvito Courtesy of the Royal Academy of Arts, London
Title: Architectural Futures Exhibition
Location: London
Year: 2020
Client: Royal Academy of Arts
Photographs: Agnese Sanvito and Daly & Lyon
Graphics: Daly & Lyon
Curator: Gonzalo Herrero Delicado
Type: Cultural
Status: Completed
Related Projects
Horizon at Tate Modern
Studio Potter Exhibition
Into Air Exhibition
05•2022
05•2022
Concéntrico
Concéntrico
The project starts with the act of placing a column in a space to help rationalise and give a new order to the square, as a way of acknowledging the qualities while trying to transform the use of the public realm. This project is a continuation of EBBA’s fascination in the ideas and use of rudimentary architectural elements and our interest in creating simple yet purposeful interventions that explore proportion, form and public space.
The city of Logroño, known for its historic buildings and reputable churches, is part of the trail on the ‘Camino de Santiago’, a pilgrimage route leading from the French border across the north of Spain. A city made up of streets and patios helps to create a sense of urban rooms at different scales, all lined with colonnades that are carried by columns which both define and provide unique edge conditions. This intervention takes the idea of the column as a device, and the understanding of it being integral to the way the spaces in this city are formed, as a starting point.
Responding to quite a complicated site this project gives the square a new order through a very simple intervention. The placement of a single column can help to demarcate and create an enclosure, as well as anchor and make new space around it. This project proposed to transform the square by adding columns by way of offering new configurations that could be re-arranged. The project suggests a playful way of activating the space that could allow the various local festivities to happen within the sea of columns. As a simple gesture, the columns were designed to be reorganised, to create new rooms within this urban room, while at night they transformed into light beacons to give the square a new life and a totally different experience in the city.
Title: Concéntrico
Location: Logroño
Year: 2019
Client: Concéntrico Festival
Type: Cultural
Status: Completed
05•2022
05•2022
Warehouse conversion
Warehouse conversion
EBBA have recently completed an ambitious refurbishment to an apartment located in an old matchstick factory in East London. The project includes the complete overhaul of a double height space in the converted factory building, opening up and extending the mezzanine to provide a generous flexible apartment. The renovation sought to maximise the small footprint by lining the edges with joinery and storage, allowing for an open plan arrangement with vertical lines that could increase the sense of volume.
Propping up the extended floor is a large piece of furniture – working as structural joinery – in the form of a new stair entirely in timber with all of the elements left exposed, framing an intimate space beneath that will be used for dining. The slender skeletal framework of the stair helps to emphasise the height of the main living space while also acting as the support for a desk on the level above, offering a contemplative study space for working at home.
Title: Warehouse Conversion
Location: London
Year: 2020
Client: Private
Type: Dwelling
Status: Completed
Related Projects
05•2022
05•2022
Sevenoaks Visitor Centre
Sevenoaks Visitor Centre
Sat within a densely wooded area, EBBA designed a low lying building with three distinct pitched roof structures that spoke to the differing conditions of the site, clad in reclaimed timber from railway sleepers that would allow the new building to blend in with the woodland. Designed as an ‘Open Landscape’, the plan was arranged as a series of slices, allowing views through to the wider reserve. An internal courtyard wrapped by the main gallery would bring nature and wildlife inside the building.
Inspired by the beautiful setting of the Sevenoaks Wildlife Reserve, the ‘Open Landscape’ would offer new horizontal connections to both faces of the site. The centre would be first and foremost a place for learning and discovery; a revolutionary hub that could foster greater relationships with nature through physical interactions.
The building was developed as a ‘porous’ device that would extend both outwards and upwards offering moments of calmness to draw wildlife in. The clear horizontal breaks in the plan offered framed views through to the reserve beyond, with many opportunities to connect to various aspects of the wildlife at a personal level. The vision for the project took influence from the surroundings and the local vernacular; with the low-lying horizontality of the building and three independent roof-forms used to breakup the mass, making the building meld into its site.
The simplified pitched roof structures in dark weathered wood would harness the building a proud yet modest appearance as a way of recognising the significance of this important landscape. The building would sit elegantly and integrated into the site, providing a powerful image from the various vantage-points on the reserve.
Title: Sevenoaks Visitor Centre
Location: Sevenoaks
Year: 2017
Client: Private
Type: Cultural
Status: Planning granted
05•2022
05•2022
Mixed Housing
Mixed Housing
EBBA have developed designs for a mixed use stacked timber block with elderly housing and a crèche below. The project looks at providing a mix of high quality housing including accessible apartments with double aspects and large balconies, as well as a ground floor nursery arranged around a protected courtyard, with commercial units forming the active edge of a public square.
The design looks at using timber for its environmental and aesthetic qualities, establishing a language of exaggerated overlaps between connections which aim to be read as constituent part of the construction. Project developed in collaboration with Cairn Architects.
Title: Mixed Housing
Location: London
Year: 2021
Client: Private
Type: Dwelling
Status: Planning granted
Related Projects
05•2022
05•2022
Edouard Malingue
Edouard Malingue
We collaborated with Edouard Malingue gallery from Hong Kong to provide them with a temporary location in London, conceived as a transformative space that will allow three shows and a series of public events. Set in a Grade 1 listed building in Islington, home to the St. Saviour’s Studios, this project space aimed to “create an open dialogue between geographies, mediums and instil a sense of curiosity.” The first of the sequence of projects was a piece called ‘Listen’, a performative installation by conceptual artist Wang Wei. EBBA later supported the design of the group show, curated by Jennifer Ellis and Helen Pheby of the Yorkshire Sculpture Park.
Title: Edouard Malingue Gallery
Location: London
Year: 2019
Client: Edouard Malingue Gallery
Type: Cultural
Status: Completed
