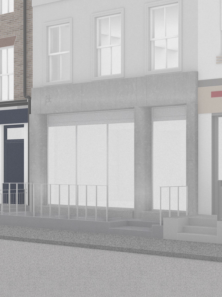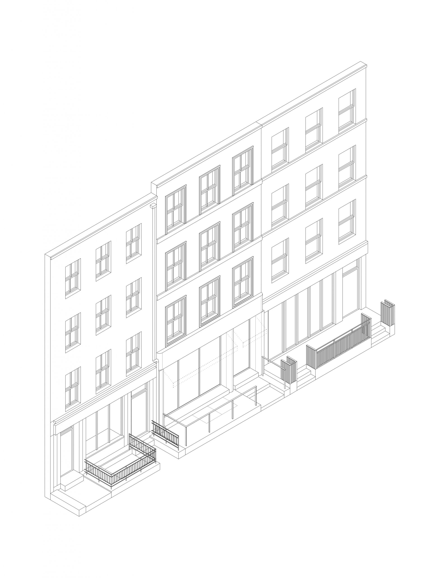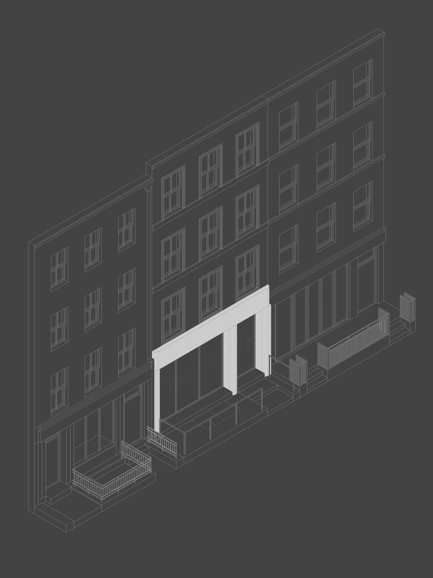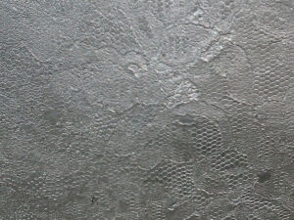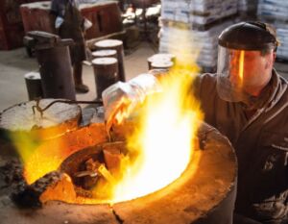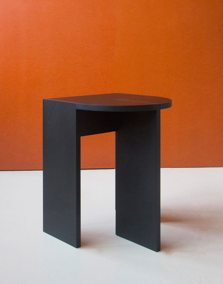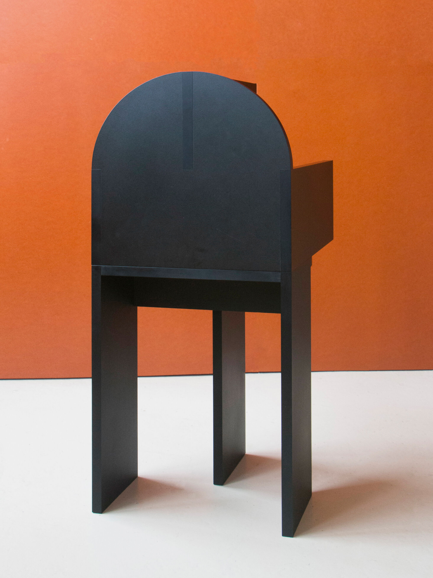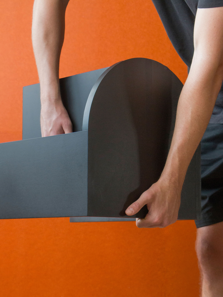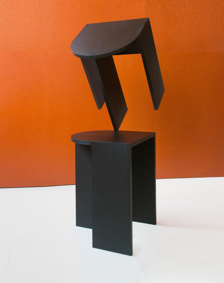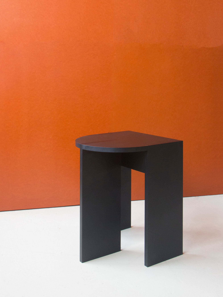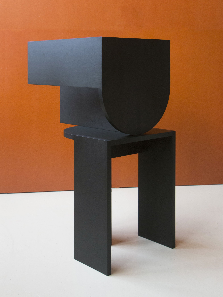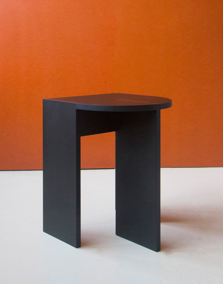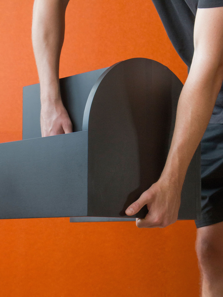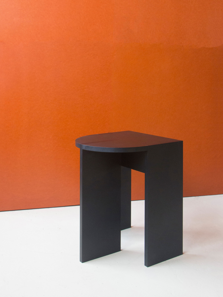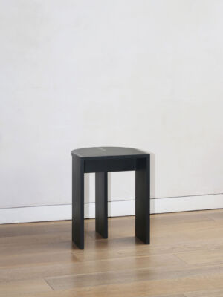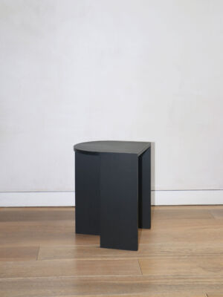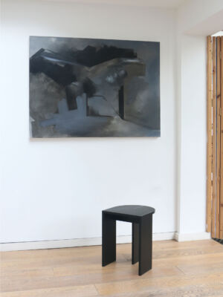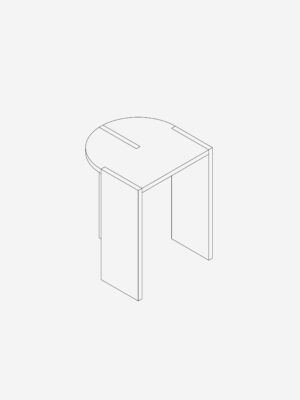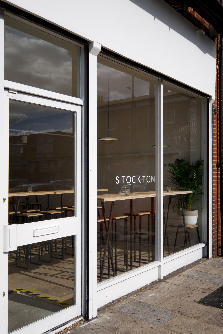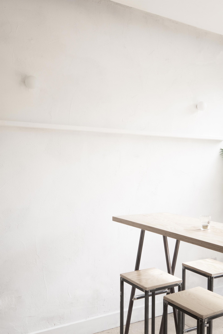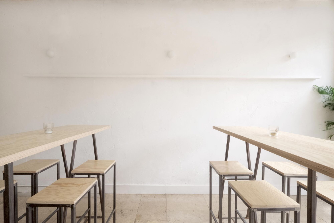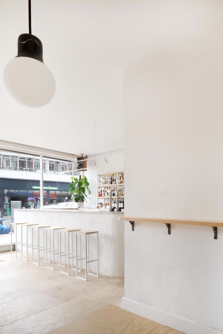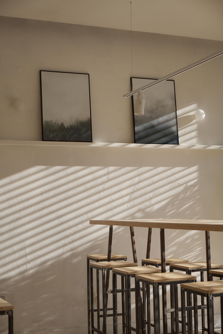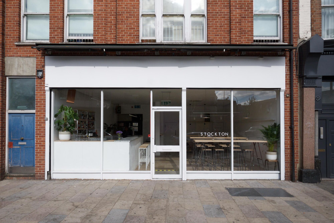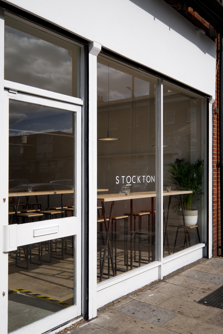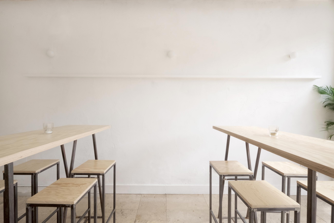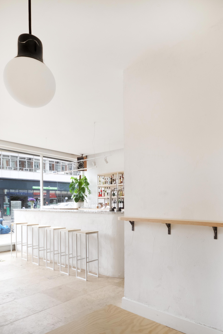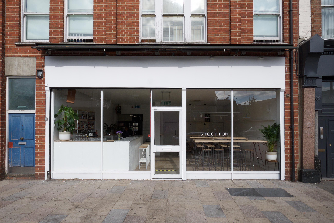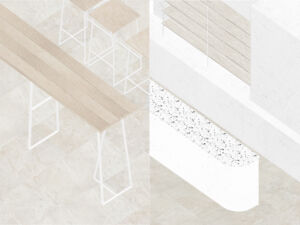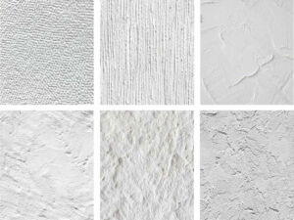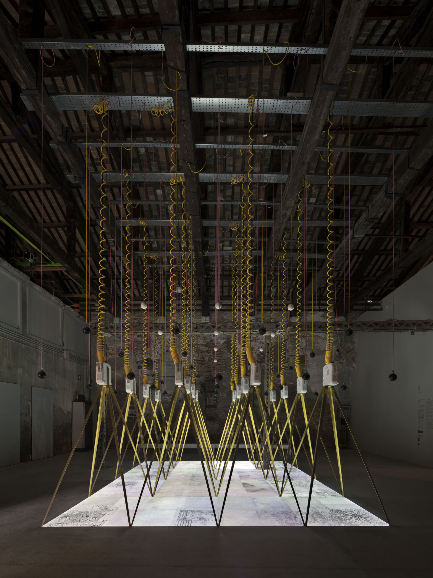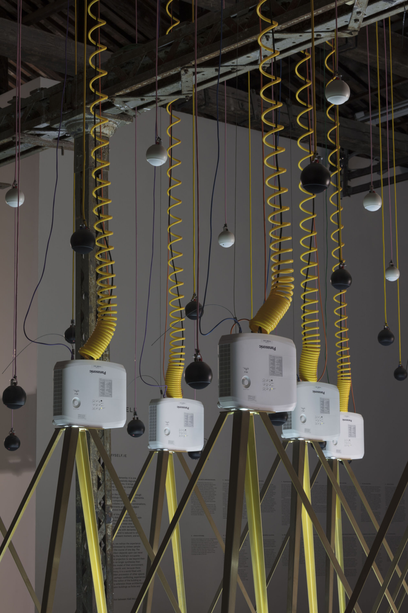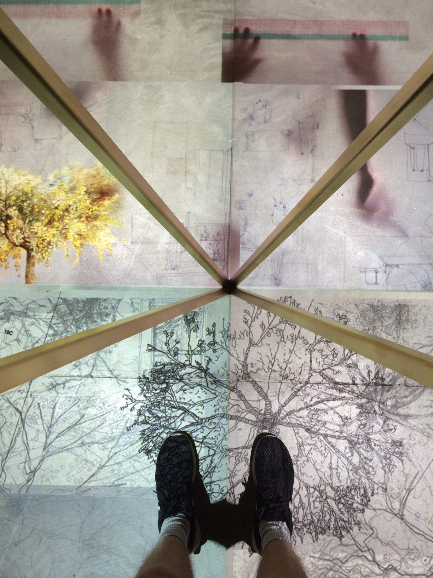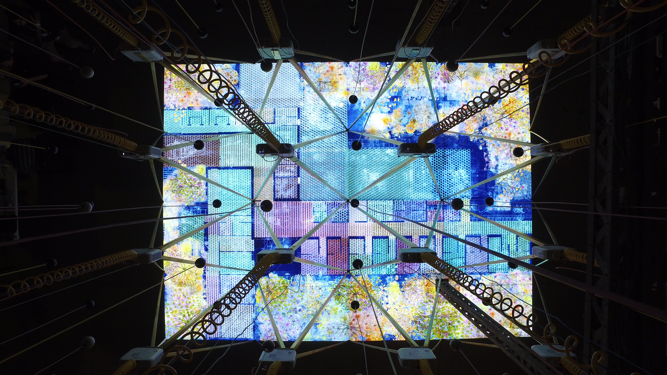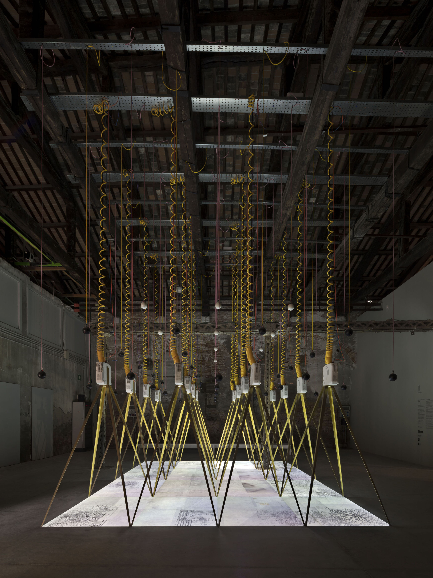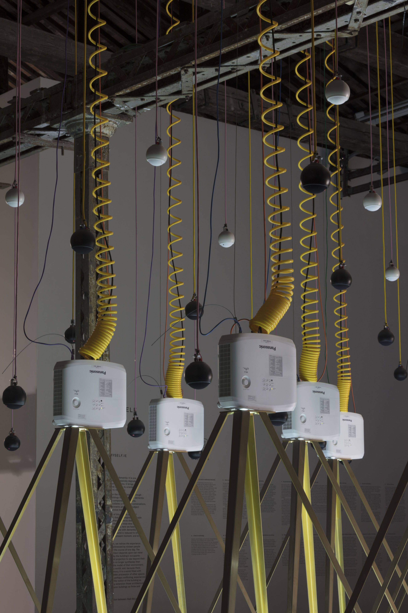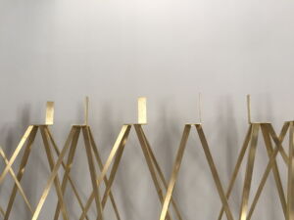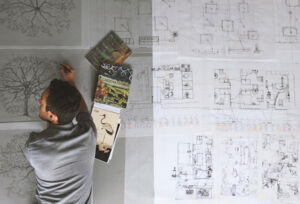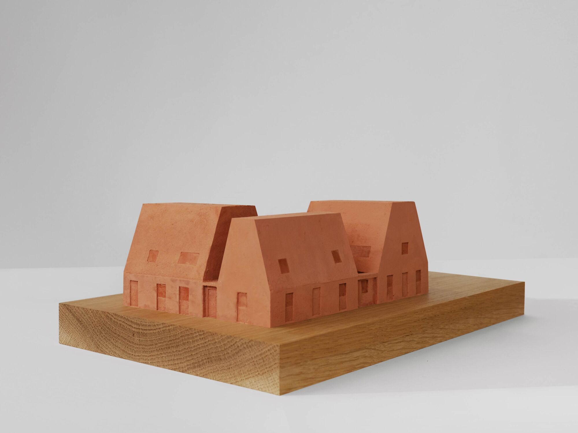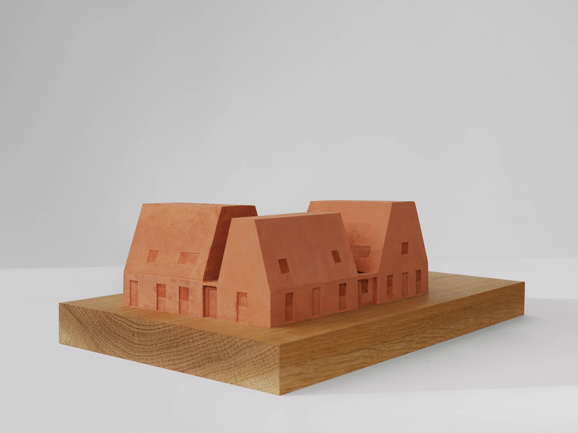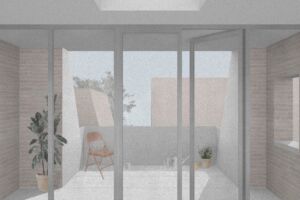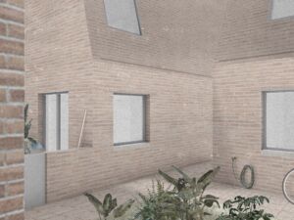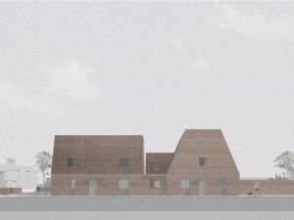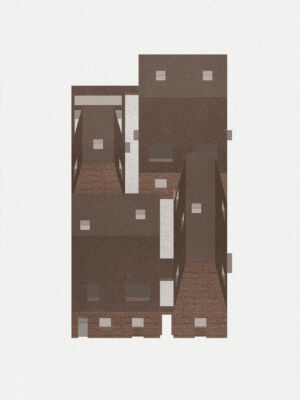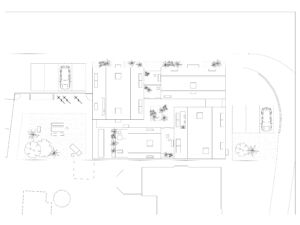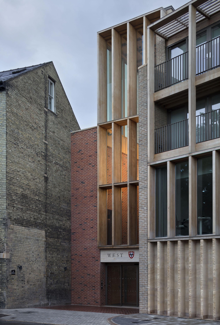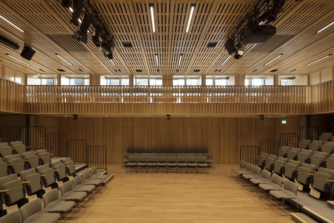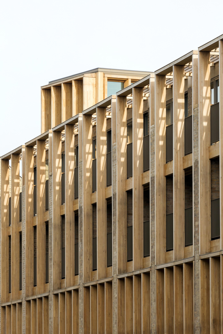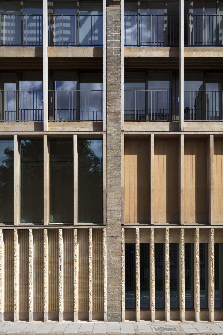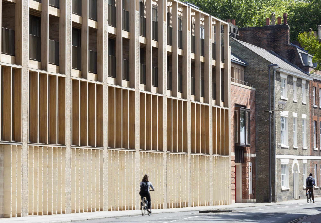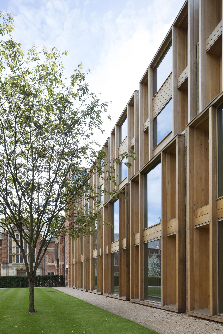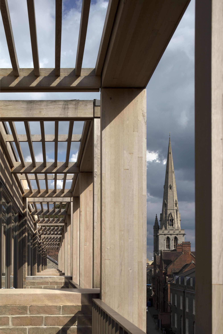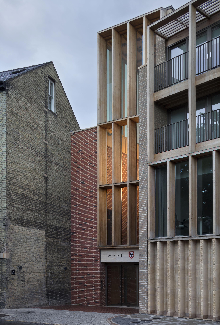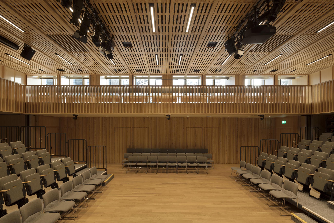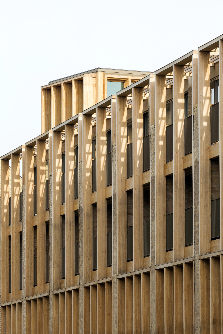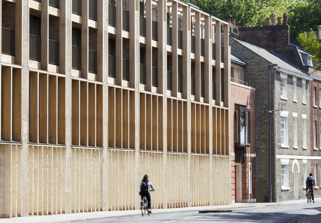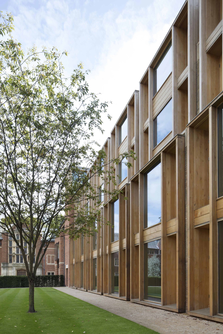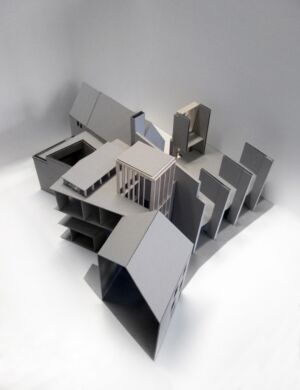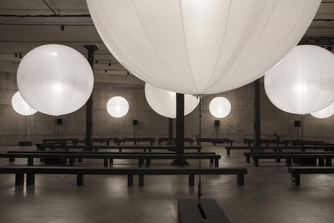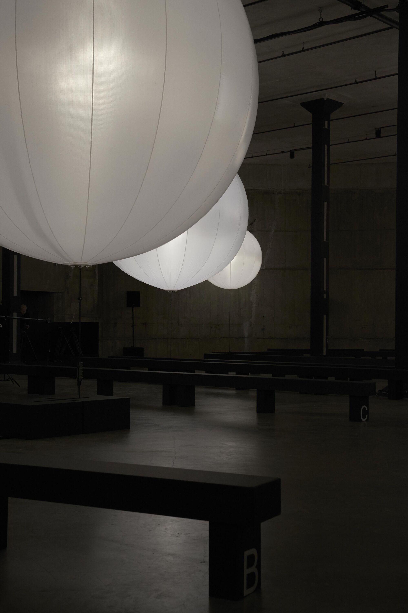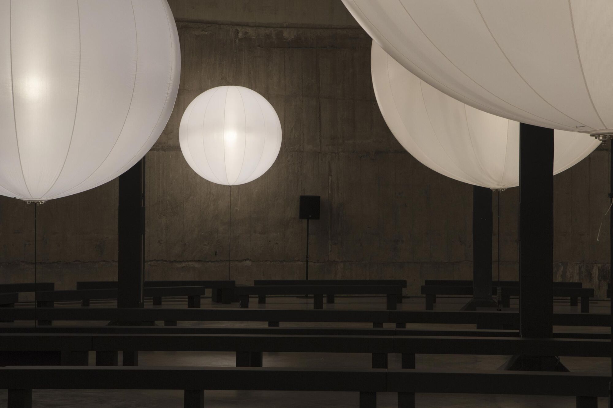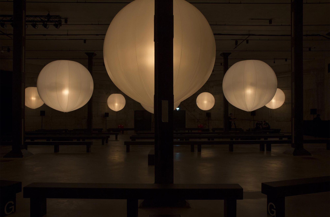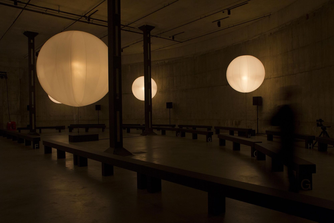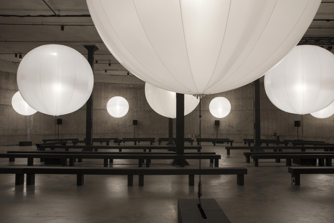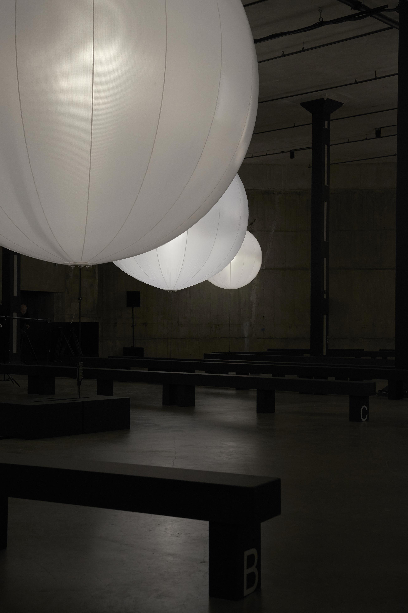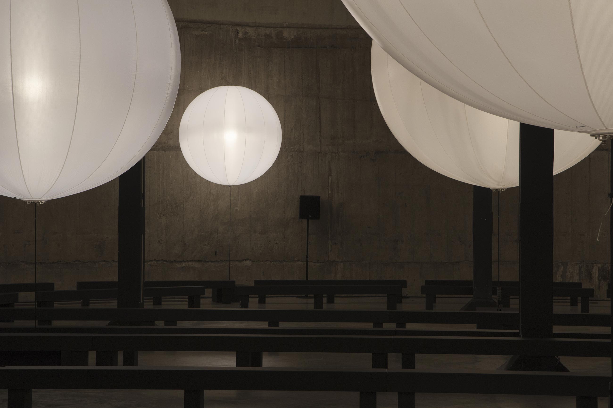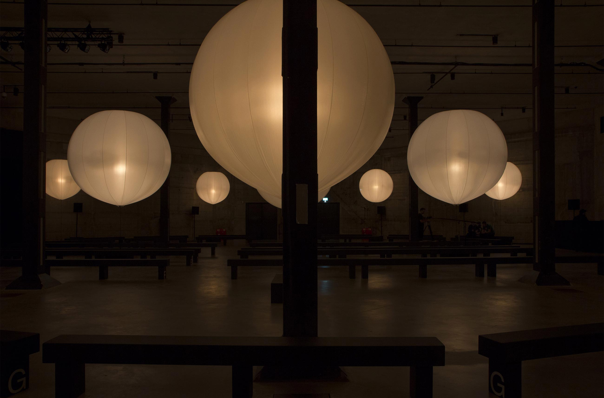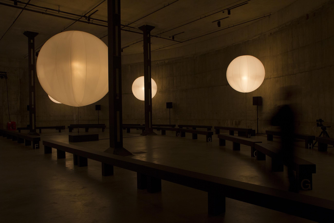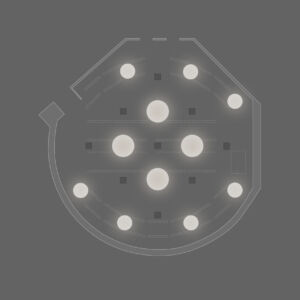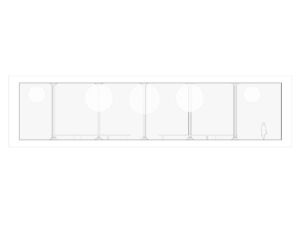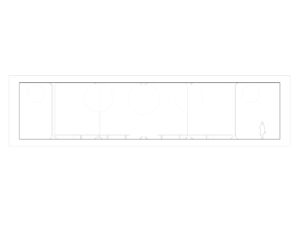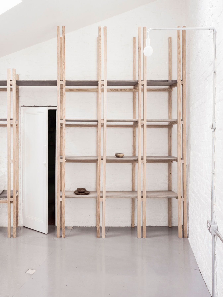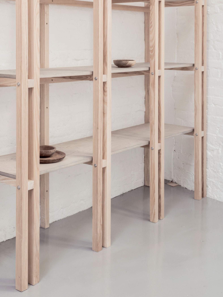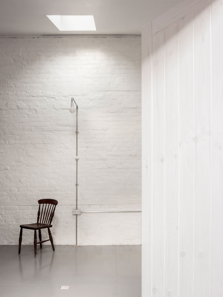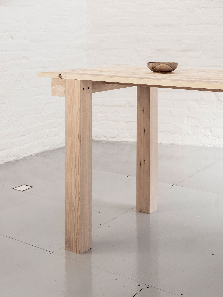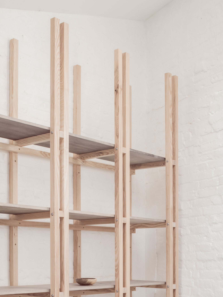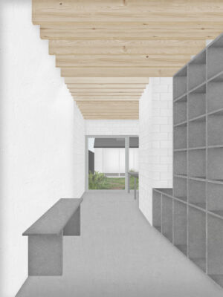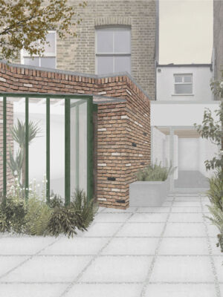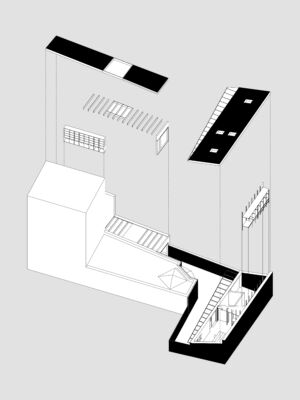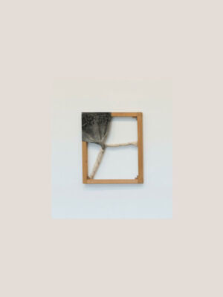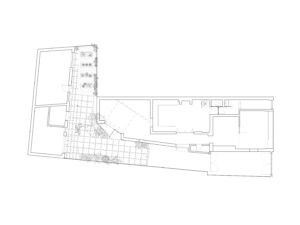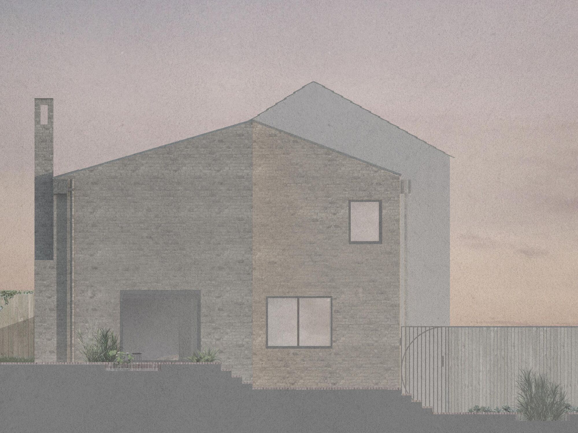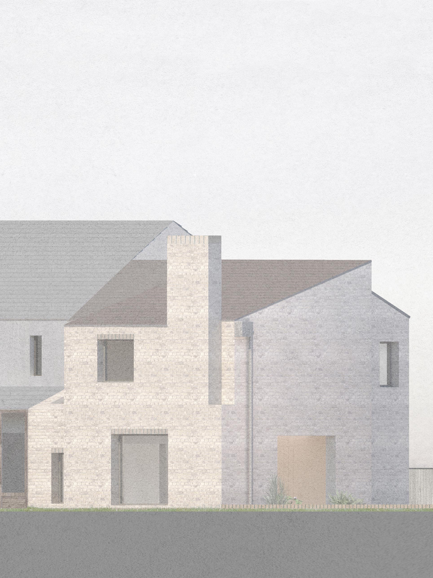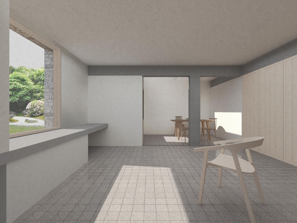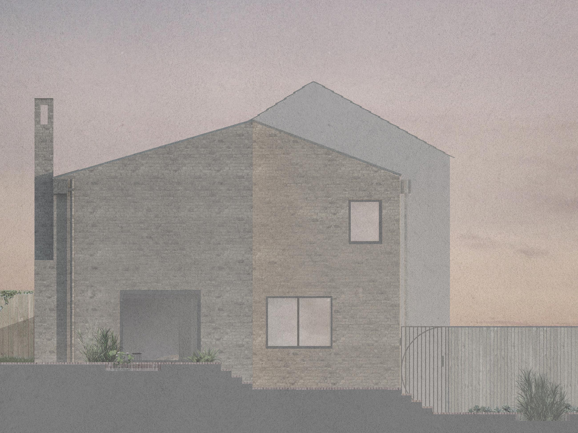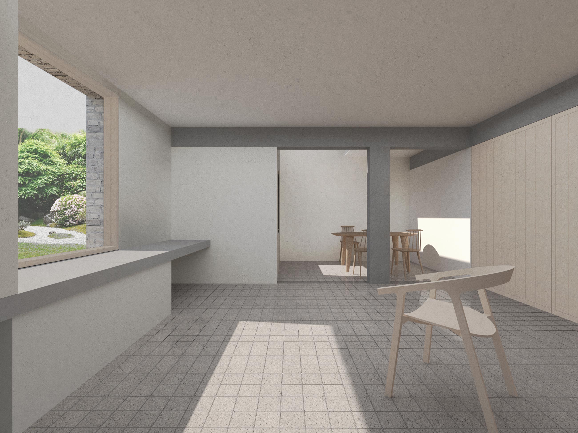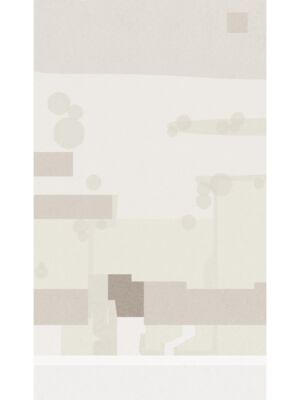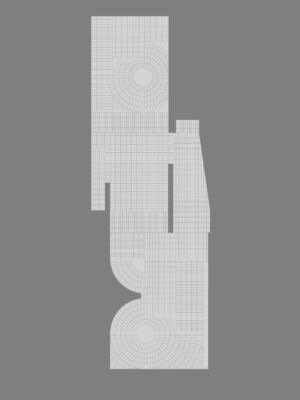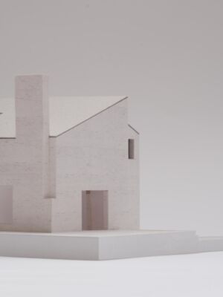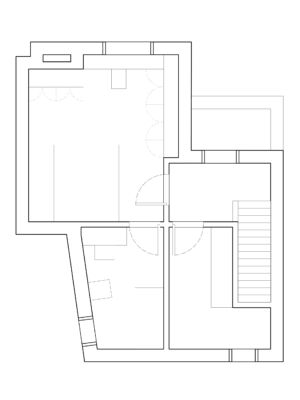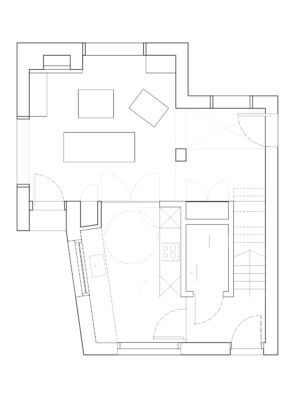05•2022
05•2022
Restaurant Facade
Restaurant Facade
EBBA have developed a proposal to reimagine the frontage to a prestigious restaurant in a conservation area within Central London. The new facade will be framed by tall cast pillars in aluminium and galvanised metalwork, to add a sense of texture and delight to the famous street. The project received planning consent and is currently in the technical design stages.
Title: Restaurant Facade
Location: London
Year: 2020
Client: Private
Type: Retail
Status: Planning granted
Related Projects
05•2022
05•2022
Tri-Stool
Tri-Stool
Stools are highly-functional and portable objects that operate between the worlds of work and rest. Following these ideas of functionality, Tri-Stool is made from five pieces, interlocking through notches in the seat. A simple semi-circular shape meets a straight edge creating an elegant form, allowing two pieces to be placed together. This form assumes it can be used in a multitude of ways, including as a combined arrangement to create a side or coffee table.
Originally created for an exhibition design at the Royal Academy of Arts in 2020, the stool has now been reproduced for sale and is currently exhibited at London based gallery Modern Art Hire.
Title: Tri-Stool
Location: London
Year: 2020
Photographs: Marta Fernàndez
Type: Product
Status: Completed
Available at 1stDibs
Related Projects
05•2022
05•2022
Stockton Bar
Stockton Bar
An exciting new venue in the heart of south-east London, Stockton functions as a coffee shop by day and evolves into a cocktail bar at night. Designed in close collaboration with the client, Stockton is an elegant and flexible space with scope to develop over time – an example of the studio’s responsive open-ended approach to making architecture.
The site’s original stone flooring which we decided to retain, inspired a raw and earthy colour palette. Instead of simple painted walls, a rough plasterwork was explored to line the walls; a technique that dates back to stucco applications developed in ancient India and China. The intention was to provide surfaces with a distinct textured quality in plaster that would transform with the changing light, becoming richer as the space darkens which in turn both changes the look and feel of the space.
All the designed elements – including the furniture and shelving – are made from raw welded steel, simple enough that it could be fabricated by local metalworkers, creating an unassuming, elegant aesthetic. The terrazzo bar is complemented by the steel tables topped with white-washed plywood. Despite its bespoke furniture and fittings, Stockton is intended to serve as a blank canvas to offer architecture as a backdrop to be populated and activated by visitors who will ultimately give life to the space.
Title: Stockton Bar
Location: London
Year: 2018
Client: Private
Type: Retail
Status: Completed
Related Projects
05•2022
05•2022
Installation, Venice Biennale
Installation, Venice Biennale
Member of the commissioning team for the Irish Pavilion at the Venice Architecture Biennale 2016 with Niall McLaughlin Architects. A 6-month period of research into the role of architecture in dementia, culminating in the production of an installation in Venice as a large projection of a drawing showing the life of a building occupied by carers and patients of a respite centre. Delicate brass stands held the projectors while a sea of speakers created the immersive experience as if being present inside the drawing.
Title: Installation Venice Biennale
Location: London
Year: 2016
Type: Cultural
Status: Completed
Related Projects
05•2022
05•2022
Housing Around a Courtyard
Housing Around a Courtyard
EBBA are working on a multi-unit housing scheme in East London. The project is based on four blocks shifted and rotated around a central courtyard, providing 6 new dwellings on a prominent corner site. The overall massing helps to achieve a carefully considered arrangement to ensure double and triple aspects with new views across and between the blocks.
The materiality and form is intended to be robust and aims to speak to the primary typology of housing in the area, dominated by a suburban character of masonry construction and steep roofs. The sculpted shapes and opposing angles of each block help to create a rich ensemble of buildings that frame the junction of two streets.
Title: Housing Around a Courtyard
Location: London
Year: 2020
Client: Private
Type: Dwelling
Status: in progress
Related Projects
05•2022
05•2022
Jesus College
Jesus College
While at Niall McLaughlin Architects, Benni was privileged to work on a range of projects including the renovation of West Court, a Grade II listed building for Jesus College in Cambridge. The project was successful in achieving a building that is both grounded in its place while offering a renewed image of the College onto the city. Benni worked on the scheme from concept stage, supporting the project through planning and across two of its main build stages. He gained experience of working with listed buildings, executing internal and external packages during the renovation of the original building.
In addition, Benni was involved in the design of the new entrance tower on Jesus Lane and supported the design of the facade of its adjacent building with a rhythmic timber insert of bays between existing brick piers. A new 180-seater auditorium was inserted within the extensively remodelled structure as a golden timber-lined box, designed to support the College’s repute as a centre for research. Above, a suite of long and short-term accommodation completes the court with different treatments that respond to a private condition and the opposite urban streetscape.
Project realised by Niall McLaughlin Architects.
Title: Jesus College
Location: Cambridge
Year: 2017
Client: Jesus College
Type: Cultural
Status: Completed
Related Projects
05•2022
05•2022
Horizon at Tate Modern
Horizon at Tate Modern
We were asked to collaborate again with the fashion designer Ports 1961 at London Fashion Week in February 2018 for a AW18 show at Tate Modern, London. Designed around the raw spaces of the Tanks, the proposal emphasised the clean raw image of the interior of the cavernous space.
As a simple yet powerful intervention, the proposed lighting installations were a reaction to the qualities of the site and the attempt to generate an atmosphere of sunrise. The project, ‘Horizon’, sought to introduce the evocative glow of early morning light, realised by the introduction of large spherical lights that helped to create drama and frame the large concrete volume. The lighting was designed to interact with the increase in number of visitors, getting brighter as the space was occupied as an awakening daylight.
Title: Horizon at Tate Modern
Location: London
Year: 2018
Client: Ports 1961
Type: Cultural
Status: Completed
Related Projects
05•2022
05•2022
Beaconsfield Gallery
Beaconsfield Gallery
Our recent investigation into the restoration and expansion of an ambitious gallery in Vauxhall has developed a series of sensitive yet radical solutions that look to expand the programming for a growing exhibition schedule and the continued community engagement initiatives. Working with the rich history of the building and its character, the interventions are intended as simple changes that complement and work sympathetically with the whole.
The project hopes to provide a large extension to the roof with a new connecting stair tower, allowing an accessible route to the upper levels while creating a new figure and beacon to the city. Details including the meaning stair within the large gallery space are made in a vocabulary of thin cast iron metalwork to accentuate these fragments against the existing building, to be clearly read as something new.
Title: Beaconsfield Gallery
Location: London
Year: 2019
Client: Beaconsfield Gallery
Type: Cultural
Status: in progress
Related Projects
05•2022
05•2022
Artist Studio & Archive
Artist Studio & Archive
The conversion of an outbuilding for Flat Time House forms part of a phased approach for the future of the gallery. EBBA have developed proposals for the small yet ambitious gallery in South London, taking inspiration from the works of the founder John Latham. As part for the first phase, EBBA have created a new artist studio and archive for the gallery’s growing research and events programme.
These proposals look to resolve some issues with the use of the spaces on the ground floor, by creating better connections to the existing gallery, establishing a new research centre with a store for the large collection of artworks. The future works will consider how to connect the outbuilding with the house through a landscaping proposal. The project is conceived as a series of abstracted and sympathetic revisions that will allow the users to interact with the gallery in a new way.
The spirit of the new spaces take cues from the existing house and the works of John Latham, seeing the interventions as “attachments” that respect the existing conditions of the gallery. Understanding the house as a number of events and accumulations, the new elements are conceived to be read as such. These small projects are an add-on that speak of the materiality of layers, building on the importance of the house as an artwork. Reuse of the demolished interior structures become new workbenches for the artist studio and rubble from previous alterations are ground into aggregate for bespoke concrete fixtures. The history of the mezzanine is retained as an imprint in the floor where the legs used to sit.
Title: Artists Studio & Archive
Location: London
Year: 2020
Client: Flat Time House
Photographs: Lorenzo Zandri
Type: Cultural
Status: Completed
Related Projects
05•2022
05•2022
Modern Cottage
Modern Cottage
Dealing with a restricted and unlevelled site, EBBA developed a proposal to provide a new purpose built residential unit on an end of terrace cottage site in Lancashire. The massing was informed by a rigorous design process and in-depth study of the existing plot, which included three changes in level and the limitations of working on greenbelt land.
The brief asked for a design that was simple yet could offer better connections to the gardens with a more open and accessible internal configuration. A generous sitting room with adjacent dining area and the kitchen make for a spacious ground floor while upstairs offers an ironing room, a large bedroom with views across the countryside and the ensuite, which altogether fits an airy and inviting home for the elderly owner. The layout is designed to allow for easy mobility and has been future-proofed to allow the installation of a lift should it be required.
The form itself was a take on the old Lancashire cottage typology. The massing takes the traditional form, shifted and setback, forming an edge to line up with the plot on which the existing garage sits. The elevation is restrained on the street side while larger north facing openings and side windows create connections to the garden and the landscaped courtyard at the side. The side garden becomes a topography of steps, swirles and flower patches, an oasis between two gables ends of terraced houses where the client can carry out her daily rituals as a keen gardener.
Title: Modern Cottage
Location: Manchester
Year: 2017
Client: Private
Type: Dwelling
Status: Completed
Related Projects
