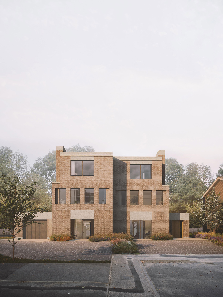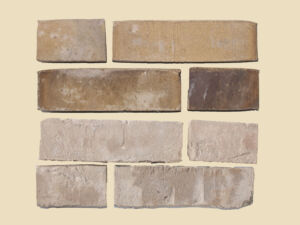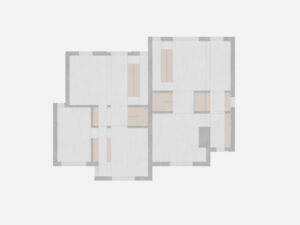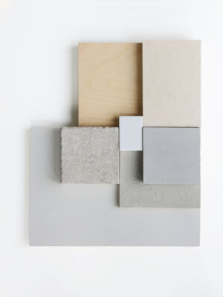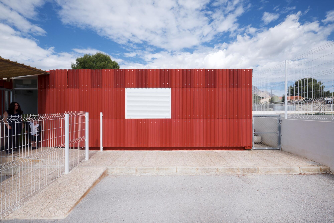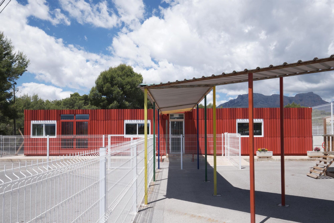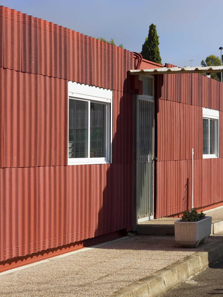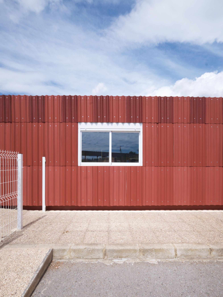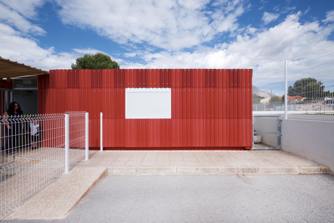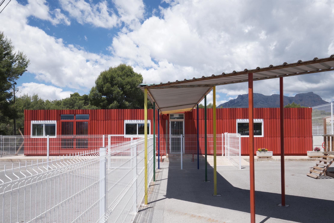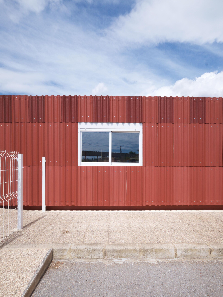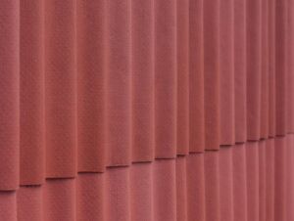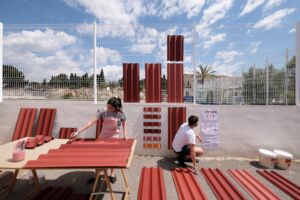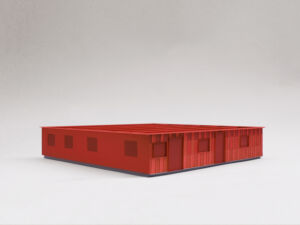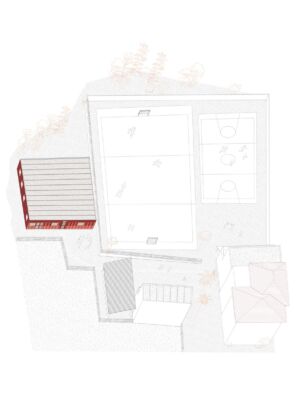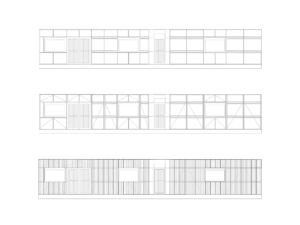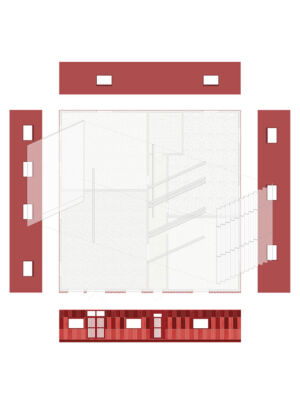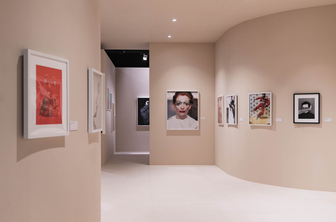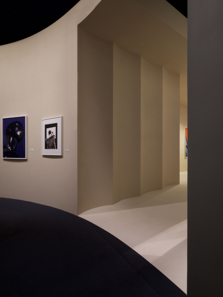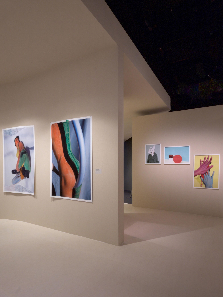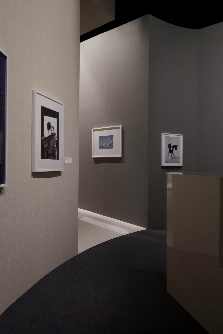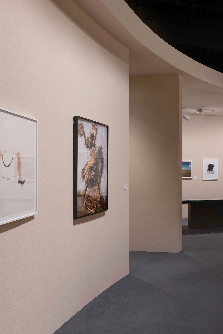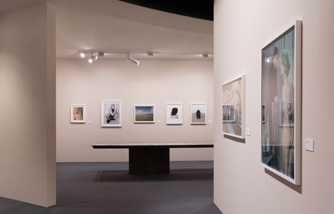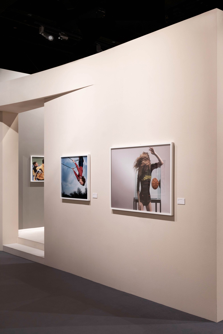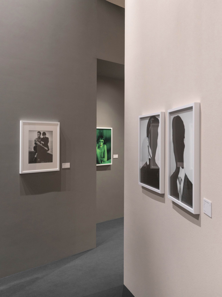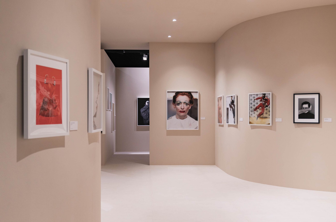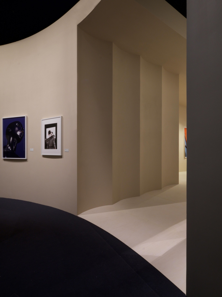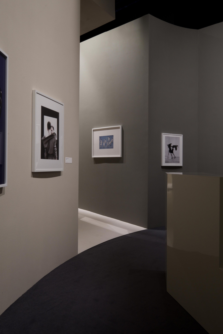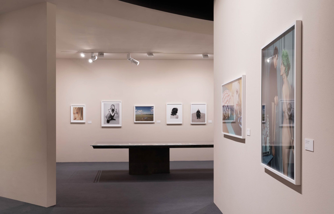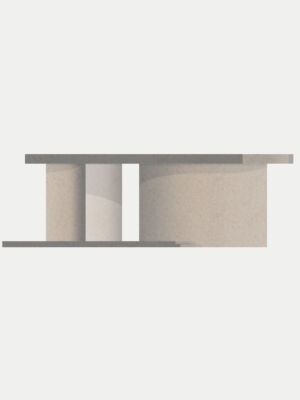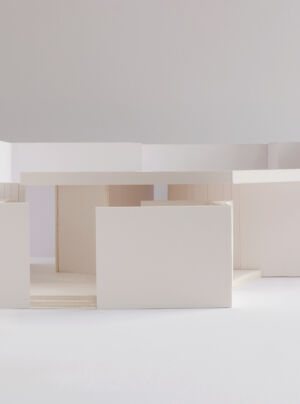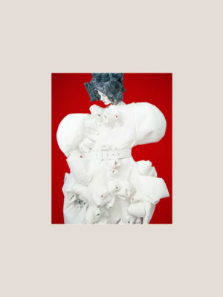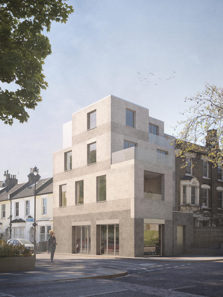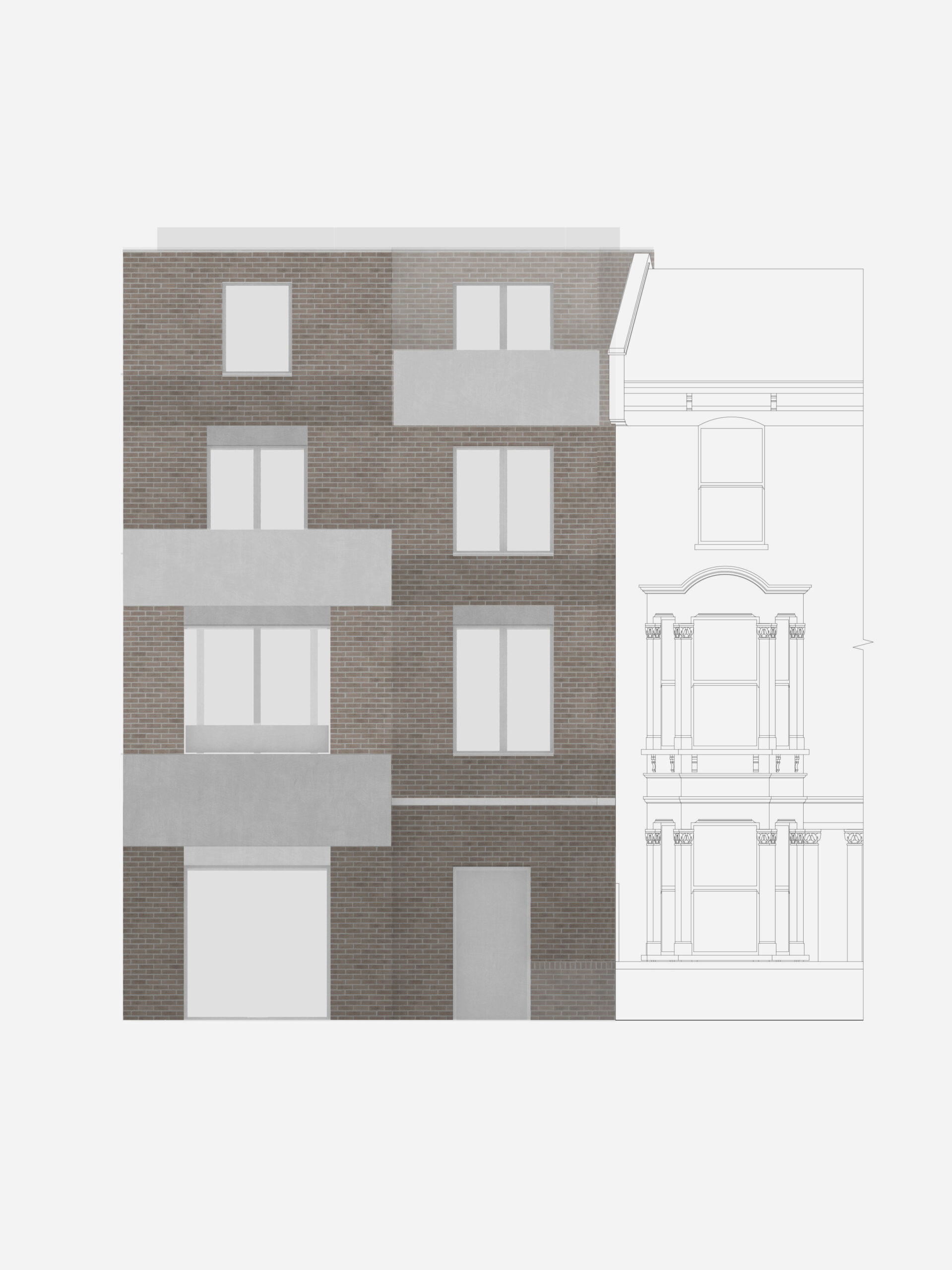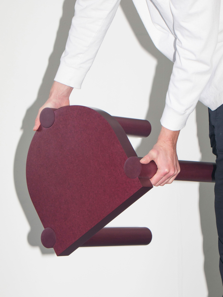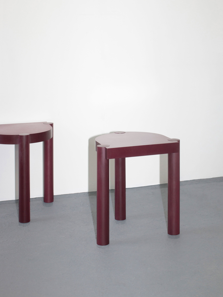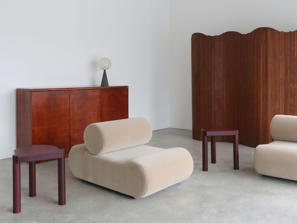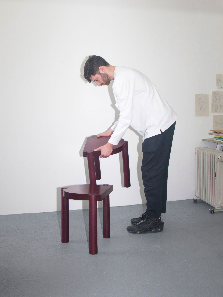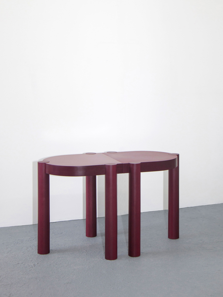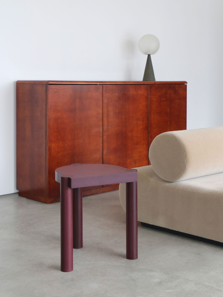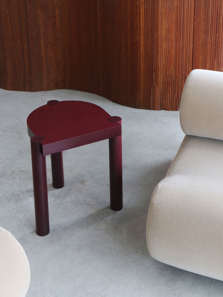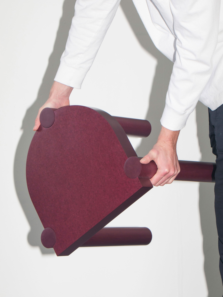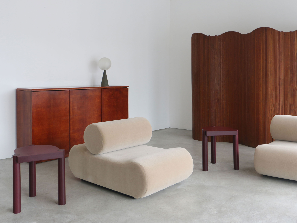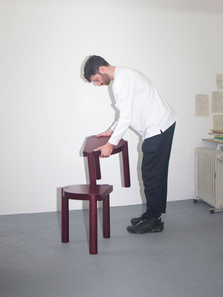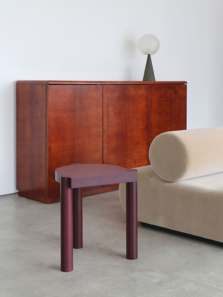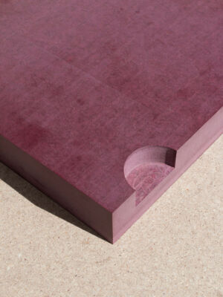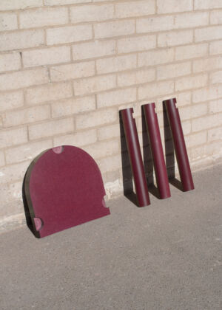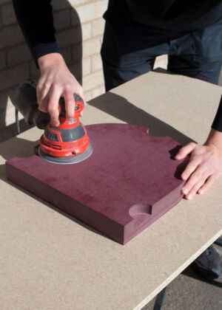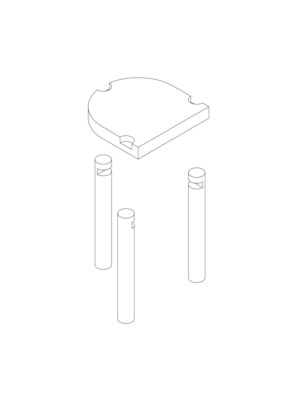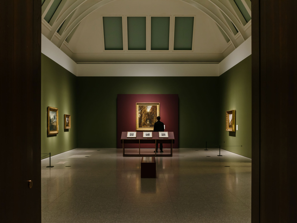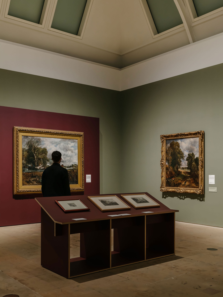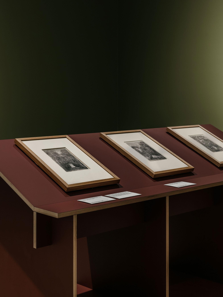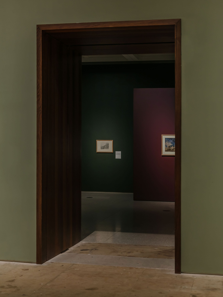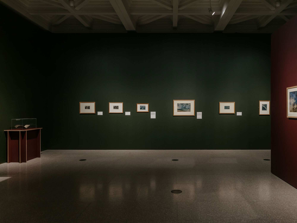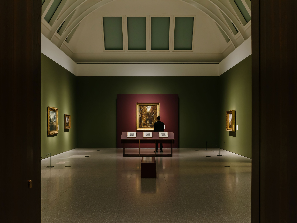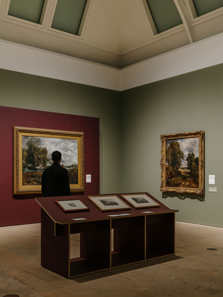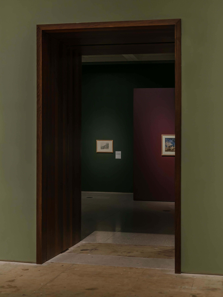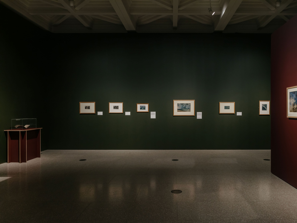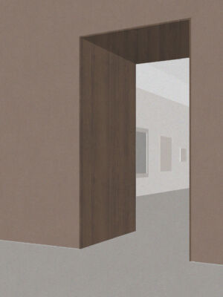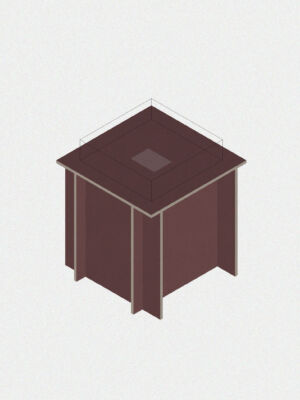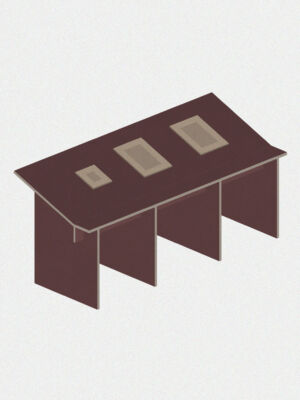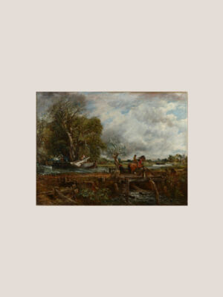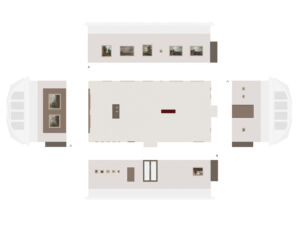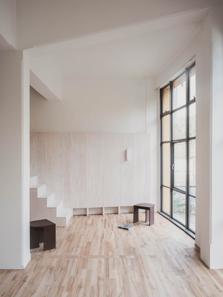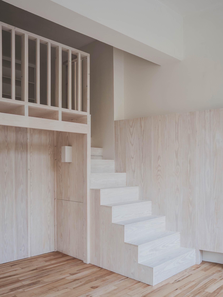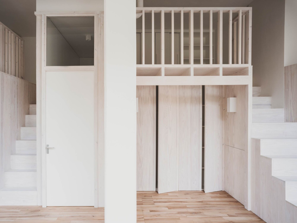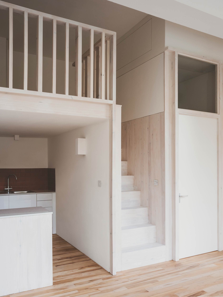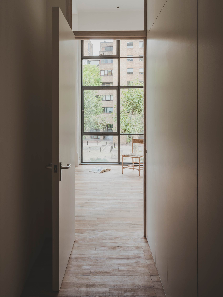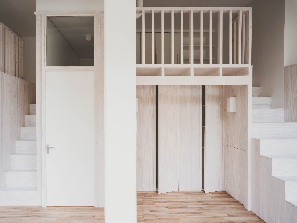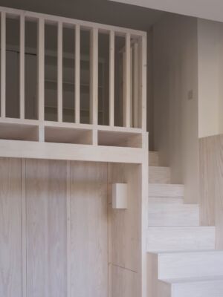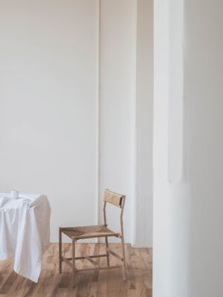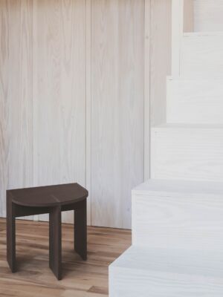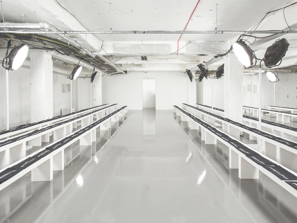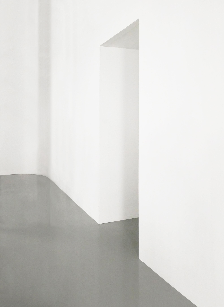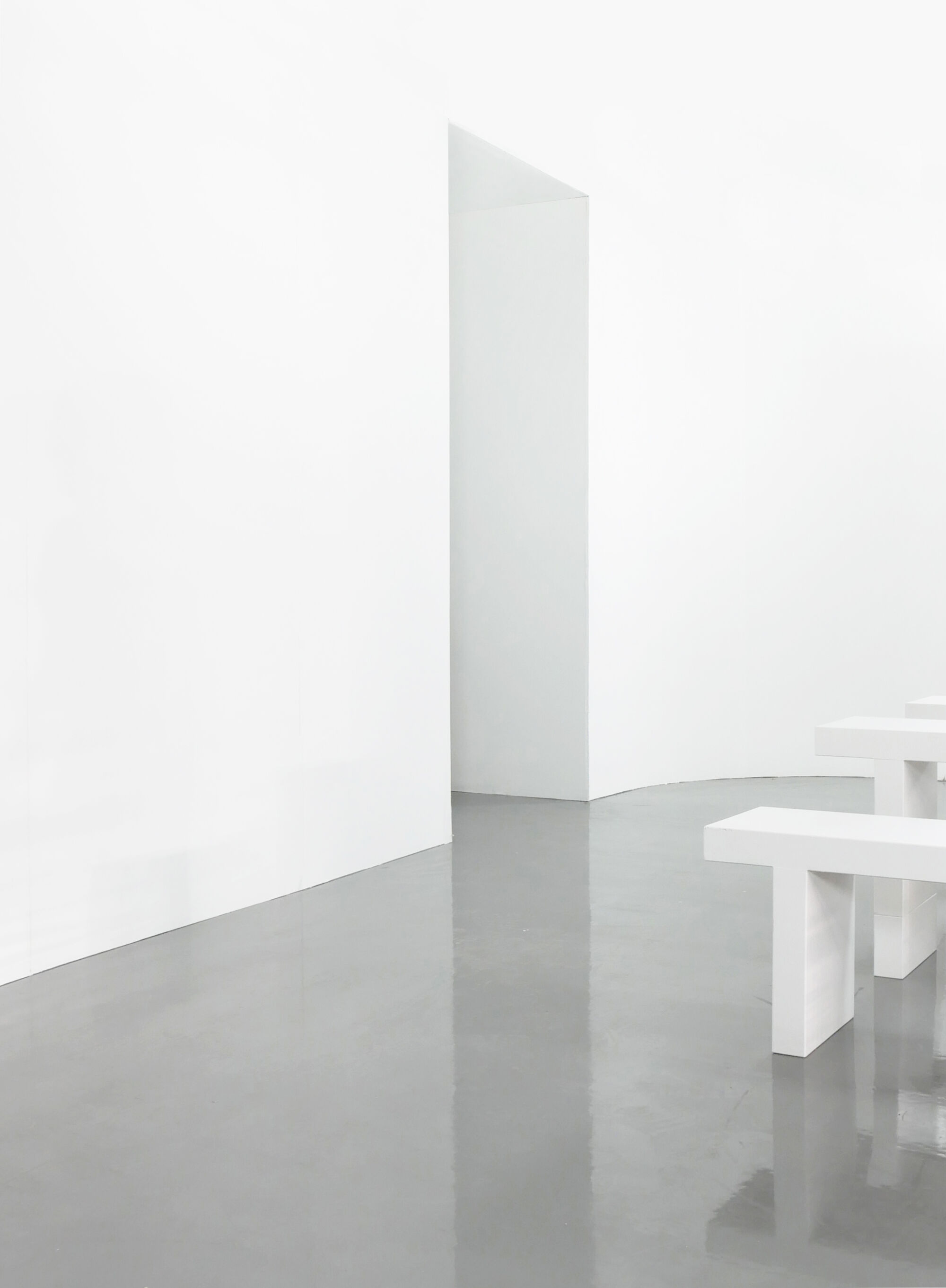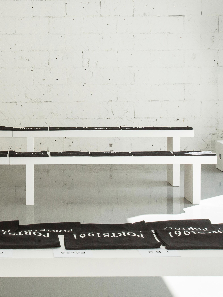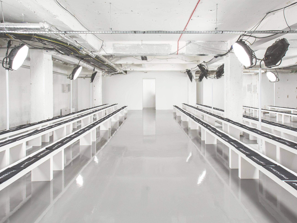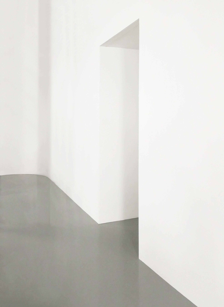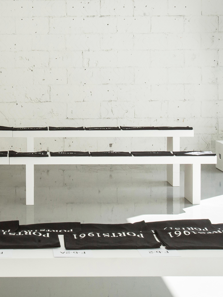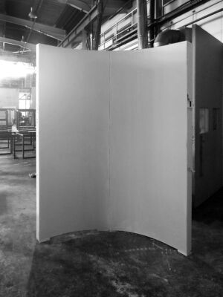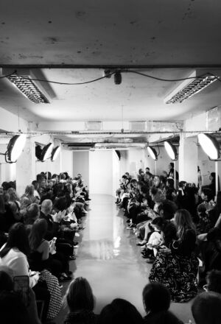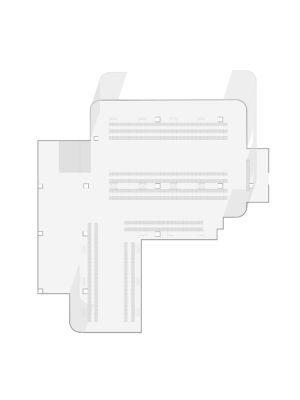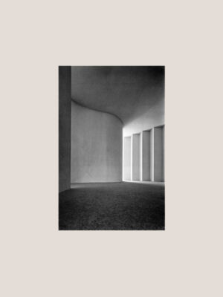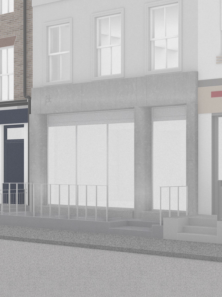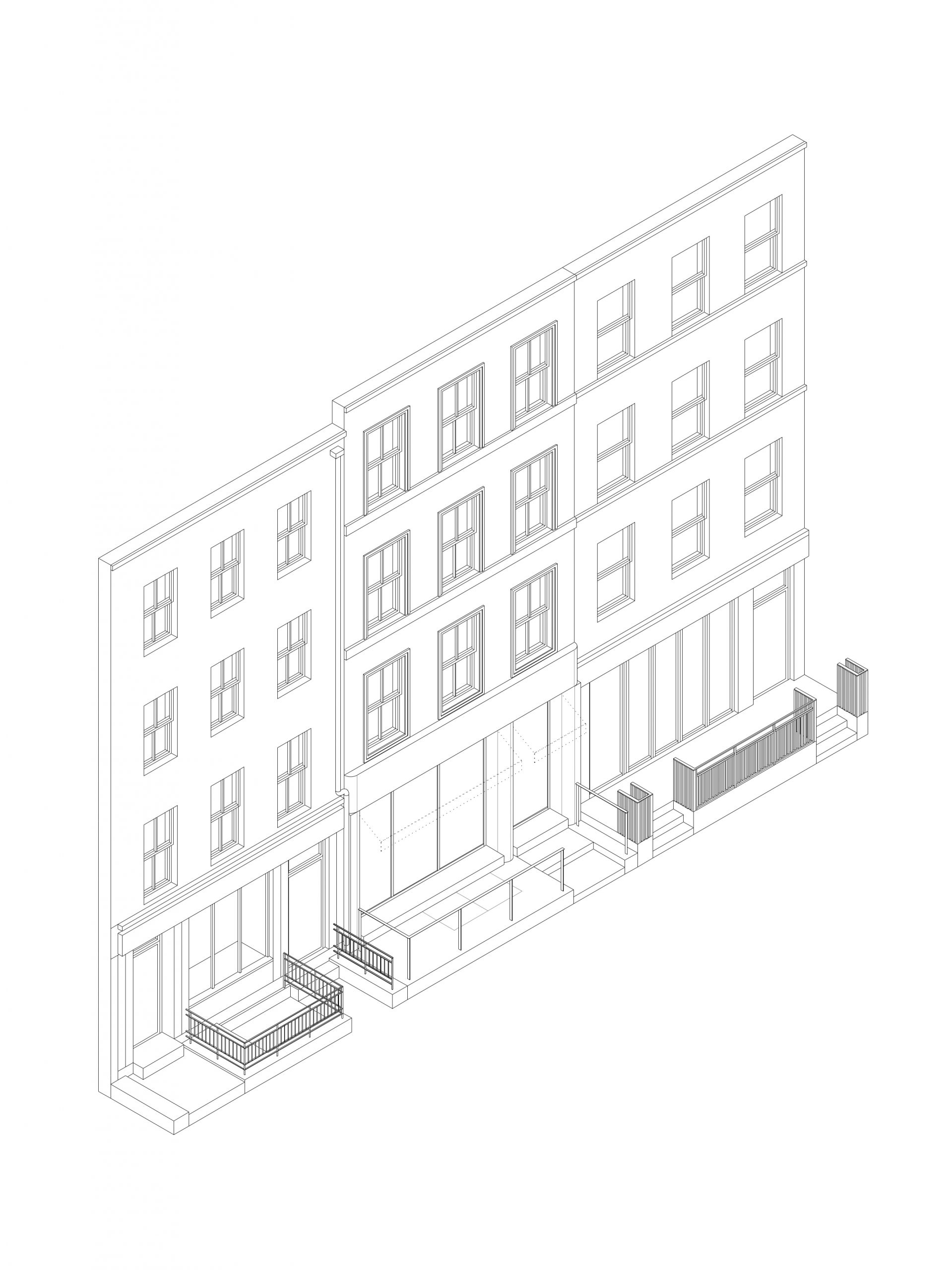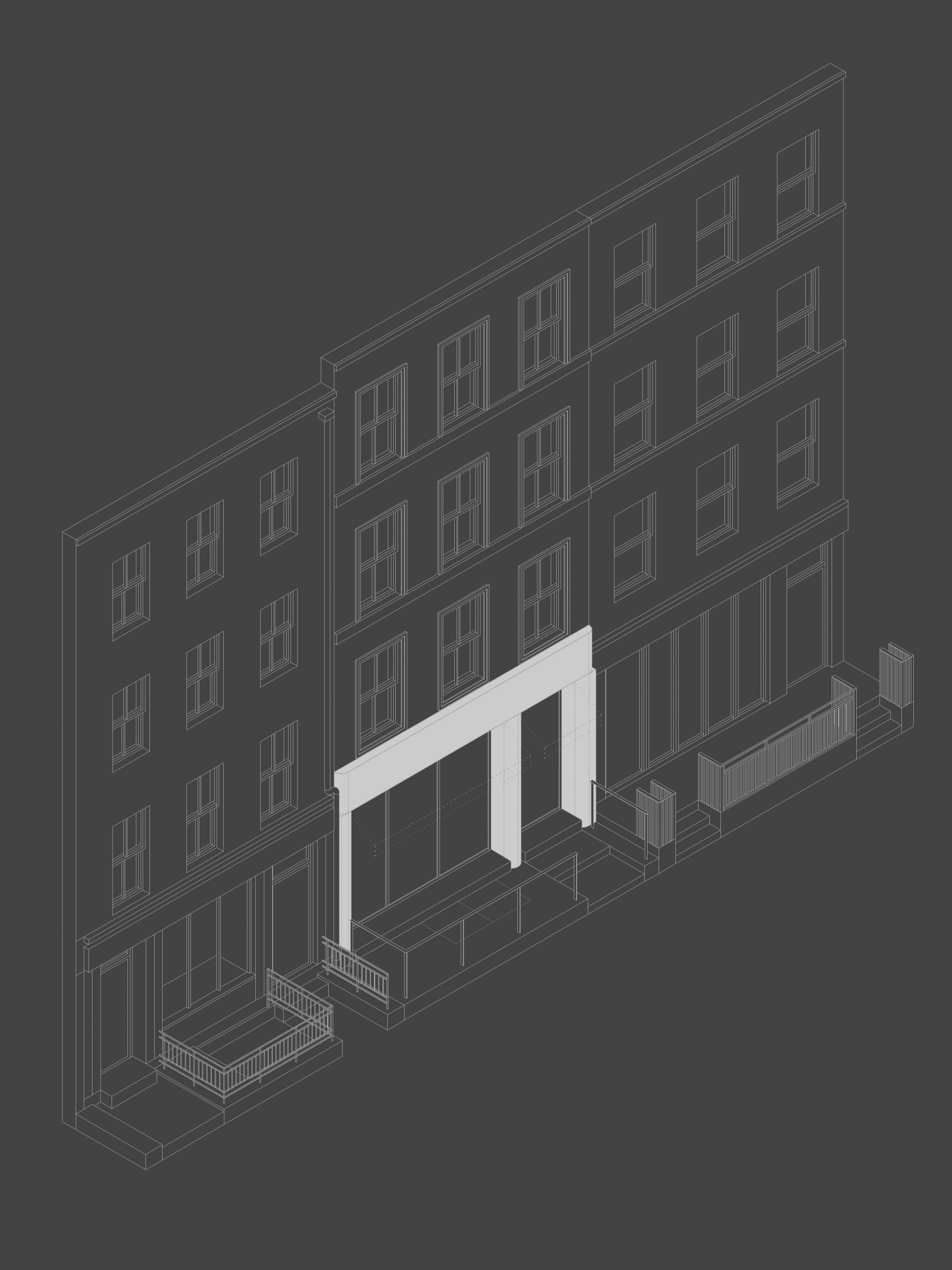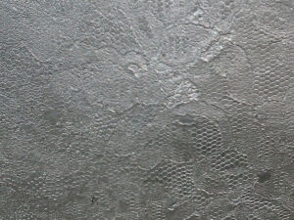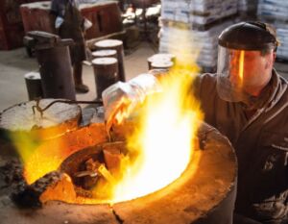05•2022
05•2022
Gerrards Cross
Gerrards Cross
We are developing proposals for two new homes sharing a likeness in plan yet responding to the needs of each family. Solid walls create the sense of a carved interior with joinery sitting between to line and break up spaces. The buildings reflect a tradition of Georgian architecture while details take inspiration from the local Arts & Crafts houses, an amalgamation of influences that result in a robust contemporary proposition.
Title: Gerrards Cross
Location: London
Year: 2022
Client: Private
Type: Dwelling
Status: in progress
Related Projects
05•2022
05•2022
La Falda
La Falda
La Falda is an experimental project completed as part of a renovation to a primary school in Alicante, clad in tiles made from recycled bitumen panels. The project formed part of a larger phased masterplan for the development of the school that began in 2015.
The undulating forms were designed to reference the terracotta tiles synonymous with the region and the colour palette of southern Spain. Our concept was the design of a low-tech solution that could be easily constructed by the studio and a team of students in a matter of days. The self-build was completed on a very tight budget and has radically changed the architecture, helping to give new life to a tired building at the school.
In accordance with Spanish planning laws, the school’s location on designated agricultural land means that any new buildings have to be classified as ‘temporary’. The current primary school is housed in a 30-year-old prefabricated structure which has inevitably weathered over the years, and we wanted to help provide a distinctive architectural identity that would transform the project and could inspire the students in the years to come.
The developed of the project involved rigorous material investigations as well as the testing of paints and different colour variations to help achieve an effect that feels almost crafted. The choice to use the corrugated sheets came from the economy of means and the resources available, yet the versatility and malleability of the material offered an opportunity to create tiled-sized panels that could cover a large area of the façade. The project was a search for new methods of using the material – which is often used to clad warehouses and farm buildings – in an inventive and beautiful way.
The result is a patchwork of tiles in different shades of red that have a richly textured surface. The subtle tonal variations of the façade give the building its dress-like quality.
Title: La Falda
Location: Alicante
Year: 2018
Client: Sierra Bernia School
Type: Cultural
Status: Completed
Related Projects
Pre-School
Las Maravillas Farmhouse
Construction Skills School
05•2022
05•2022
Beyond Fashion Exhibition
Beyond Fashion Exhibition
EBBA have designed a new exhibition on Fashion Photography in Hong Kong. The design of the exhibition takes the notion of fashion being in continual flux and the view that fashion photography is about establishing a narrative that can be seen as a reflection of the world. This is manifested in the spatial journey, taking cues from the genres to provide different ways to view and experience the photography.
The sculpted forms and arrangement of walls help to guide people through the space without a strictly defined route, intended to promote a sense of exploration and discovery. Framing views through to adjacent rooms help to blur the lines between the groups, setting up connections that both tie and react against the varying styles and inter-generational photographs in the show.
Title: Beyond Fashion Exhibition
Location: Hong Kong
Year: 2018
Client: Swire Properties ’Artis Tree and Foundation for the Exhibition of Photography
Photographs: Common Studio
Curator: Nathalie Herschdorfer
Head of exhibition: MMBP
Type: Cultural
Status: Completed
Related Projects
Architectural Futures Exhibition
Edouard Malingue
Into Air Exhibition
05•2022
05•2022
Townhouse
Townhouse
EBBA have been working on an ambitious scheme for a prominent corner site to provide three units over a showroom. The building takes on the proportions of the traditional townhouse typology while its form addresses the constraints of the plot. A bay projects out to mimic the buildings next door while strong banding in different brickwork helps to break down the scale.
Title: Townhouse
Location: London
Year: 2021
Client: Private
Type: Dwelling
Status: in progress
Related Projects
05•2022
05•2022
Plod Stool
Plod Stool
Plod is a new playful stool that looks to simplify and – at the same time – express its construction.The form of the seat assumes it can be used in a multitude of ways, including as a combined arrangement to create a side or coffee table.The distinct bold form is designed to complement both traditional as well as contemporary interiors allowing for a very flexible piece for the home and gallery alike.
Made from 100% recycled paper, the Plod is richly textured in a dappled yet perfectly smooth surface. Due to the process of manufacture and the simplicity of its construction, the stool is able to be produced and assembled at incredible speed. Its assembly of 4 pieces and the distribution of the legs makes it a versatile and robust stool.
Title: Plod Stool
Location: London
Year: 2022
Available at 1stDIBS
Photographs: Marta Fernàndez
Type: Product
Status: Completed
Limited Edition
Related Projects
05•2022
05•2022
Horizons
Horizons
EBBA recently developed designs for HORIZONS as a partnership project with AORA Gallery and Sofar online centered on healing. In this exhibition we worked alongside virtual artist Lawrence Lek to build a space that could showcase his latest work ‘Nepenthe Valley’, a vibrant and engaging virtual world of healing, restoration and exploration.
Title: Horizons
Location: London
Year: 2020
Client: AORA Gallery
Type: Cultural
Status: Completed
Related Projects
05•2022
05•2022
Late Constable Exhibition
Late Constable Exhibition
EBBA worked closely with the team at the Royal Academy of Arts and Graphic Designers Daly & Lyon to deliver a prestigious exhibition on Late Constable, looking at the modern artist’s work towards the end of his life. In response to a traditional painting show, the exhibition design reflects a clean and fresh aesthetic with colours that help to capture the tonal qualities of the show.
Large walls help to frame three of the key paintings in his oeuvre, while table displays present sketches of the larger paintings on show, a reference to the way in which drawings were historically hung at events at the Royal Academy – a nod to the fact Constable was only made an Academician very late in life.
Overall the exhibition design tries to create a backdrop and spatial arrangement that helps to elevate the works on show without distracting from the importance of the paintings themselves.
Title: Late Constable Exhibition at RA
Location: London
Year: 2021
Client: Royal Academy of Arts
Photographs: James Retief
Graphics:Daly & Lyon
Curators: Per Rumber, Anne Lyles, Rose Thompson
Management: Rebecca Bailey, Idoya Beita, Amon Brown, Florence Mytum
Type: Cultural
Status: Completed
05•2022
05•2022
Bankside Loft
Bankside Loft
EBBA recently completed an apartment refurbishment in Bankside. The open plan arrangement is intended to provide a bright space for flexible living and working. As part of the refurbishment walls were removed helping to open up the apartment, revealing the molded concrete frame of the existing building. Either side of the structure sit two mezzanines that make use of the tall ceilings, offering more private areas for sleeping and study above.
Functional areas such as kitchen and bathroom sit under the mezzanines with in built storage maximizing the use of the space. The plan is designed for cooking and working on one side while living and sleeping on the other, with potential for most areas to be interchanged through loose furniture. The project uses an economical yet high grade pine as the primary material for the construction of the structural elements, stairs, paneling and joinery, finished in a white stain that helps to bring out the grain in the timber.
Panels wrap one side of the living space making a more intimate experience and produce a sense of enclosure. The fabrication methods, from the joints to the interlocking members give the project a clear expression of how the structures are made. An existing timber floor was restored and re-stained giving a natural tone to the apartment while the red ceramic tiles in the kitchen add to the warmth of the neutral space.
Robust light fixtures and discrete cupboards throughout complement the vertical lines and paired back detailing. Overall the result is a compact yet flexible loft apartment that accommodates a modern way of living.
Title: Bankside Loft
Location: London
Year: 2020
Client: Private
Photographs: Lorenzo Zandri and Benni Allan
Type: Dwelling
Status: Completed
Related Projects
05•2022
05•2022
Showspace Exhibition
Showspace Exhibition
We completed a unique spatial environment for the Ports 1961 SS18 show using simple curved walls. These walls became devices for suggesting movement and to provide a central focus within the space; a direct reference to the houses of Toyo Ito in Japan where walls are used not to demarcate space but to influence processes and rituals. In a similar manner, the walls were introduced as a way of generating a sense of flow and use.
The walls acted as experiential nodes during the show, directing the models and engaging the guests with the performance. The walls were constructed from simple, cheap plasterboard panels, steamed and scored to create the elegant curved edges that would reflect light off the resin floors. The simple placement of these curved surfaces was an investigation into the relationship of performance and space.
The studio worked with a brilliant fabricator who helped to develop the intricate details and method of manufacture to ensure seamless joints across all walls throughout the space.
Title: Showspace Exhibition
Location: London
Year: 2018
Client: Ports 1961
Type: Cultural
Status: Completed
Related Projects
05•2022
05•2022
Restaurant Facade
Restaurant Facade
EBBA have developed a proposal to reimagine the frontage to a prestigious restaurant in a conservation area within Central London. The new facade will be framed by tall cast pillars in aluminium and galvanised metalwork, to add a sense of texture and delight to the famous street. The project received planning consent and is currently in the technical design stages.
Title: Restaurant Facade
Location: London
Year: 2020
Client: Private
Type: Retail
Status: Planning granted
Related Projects
