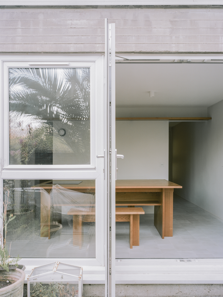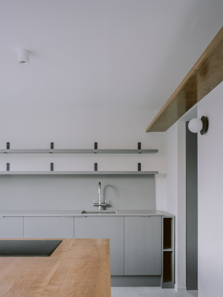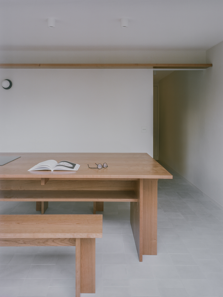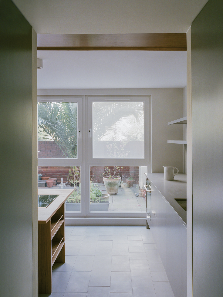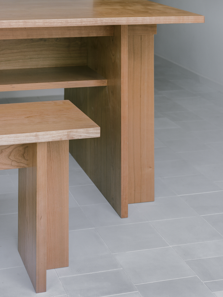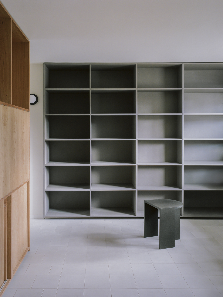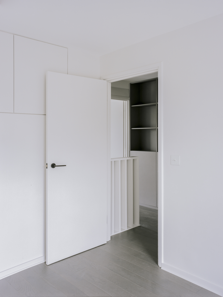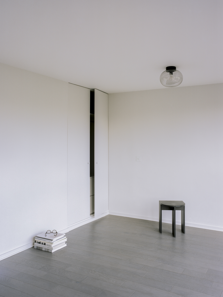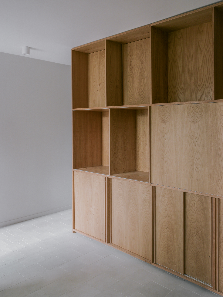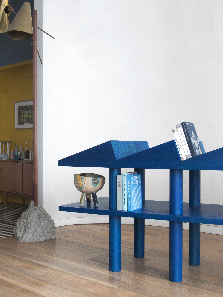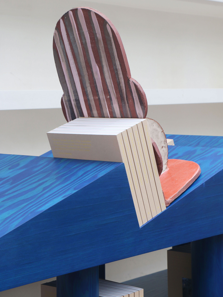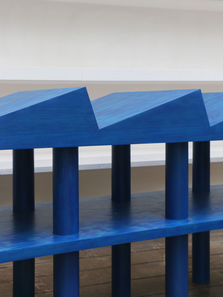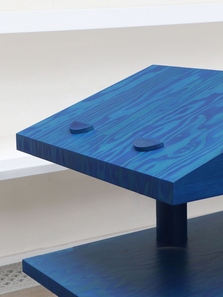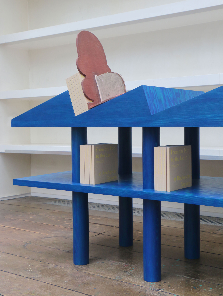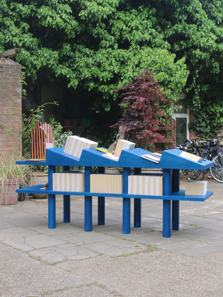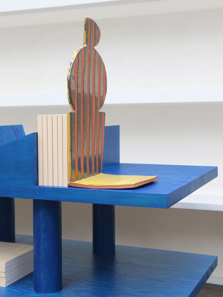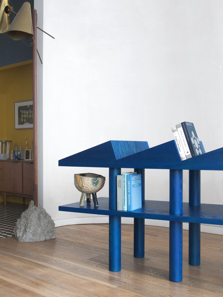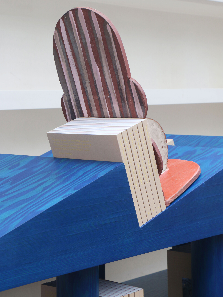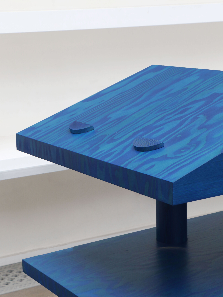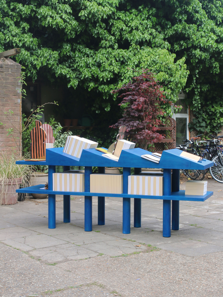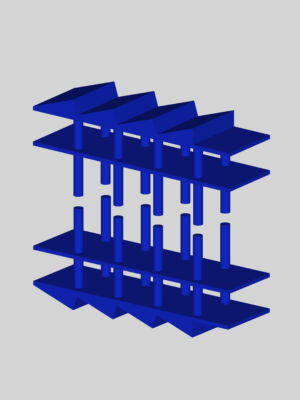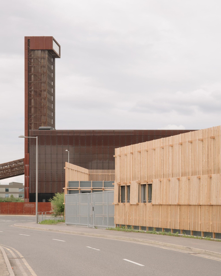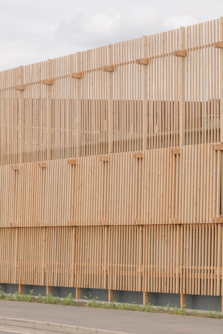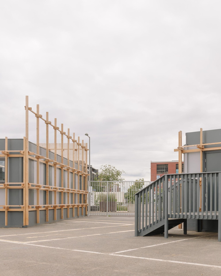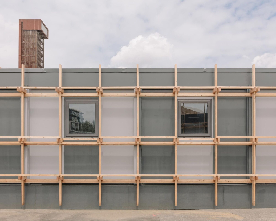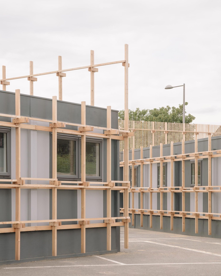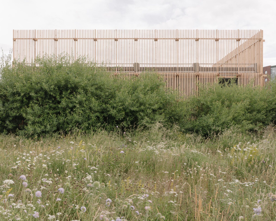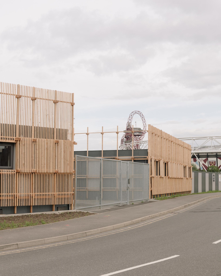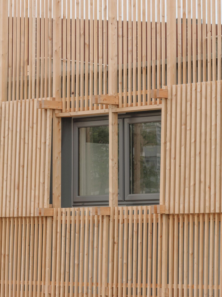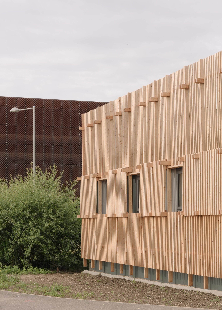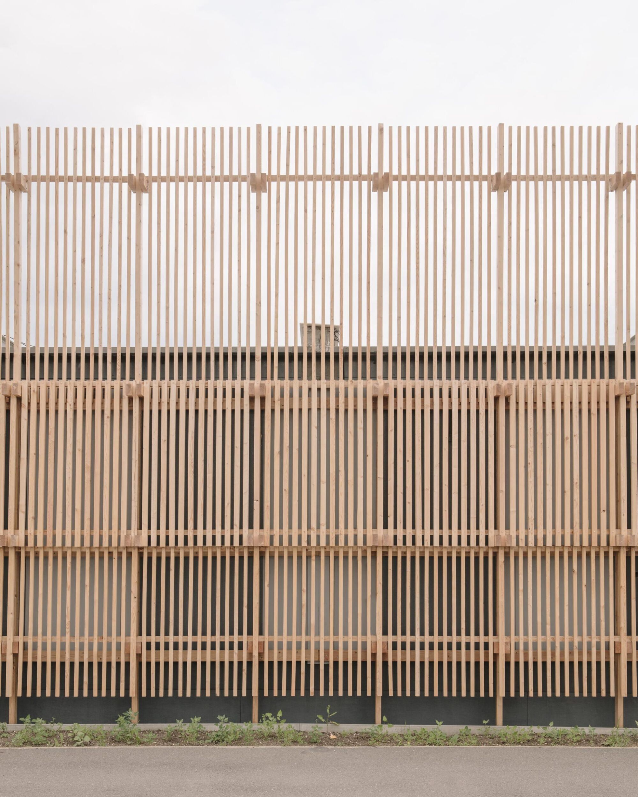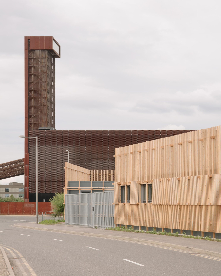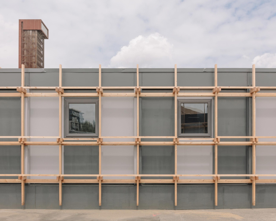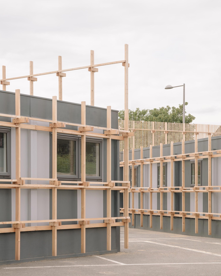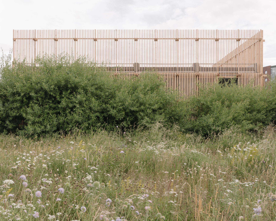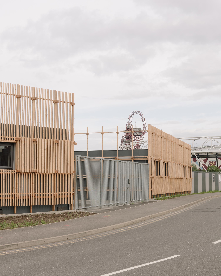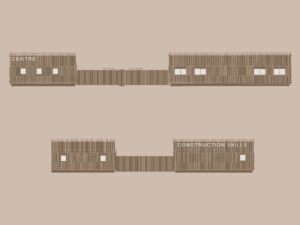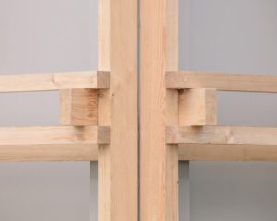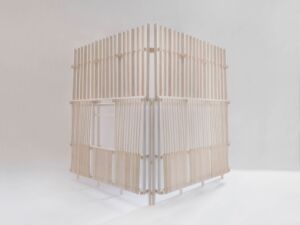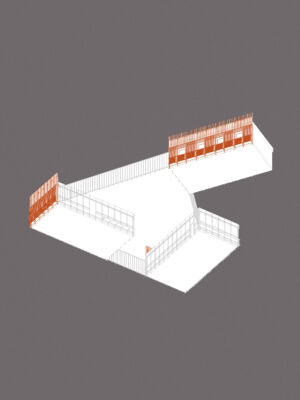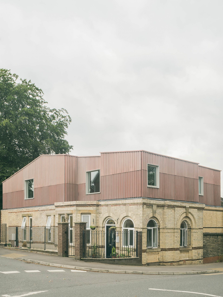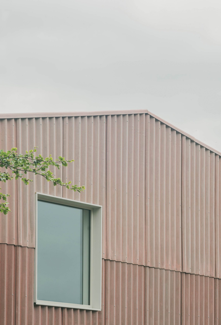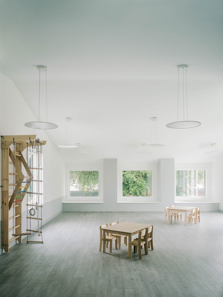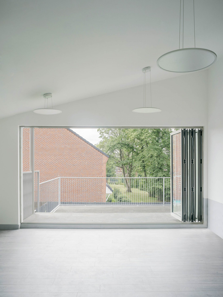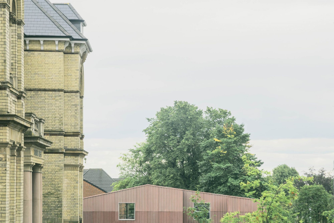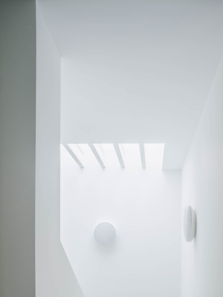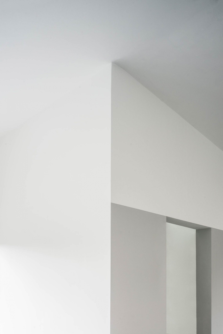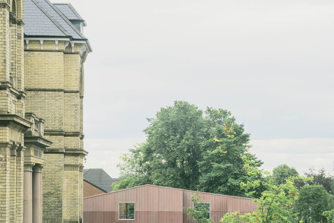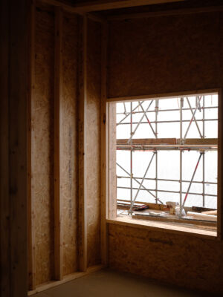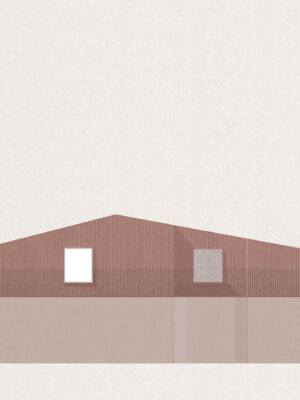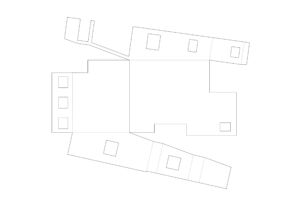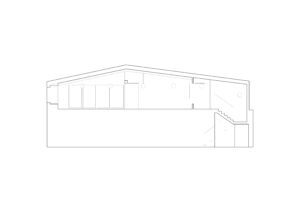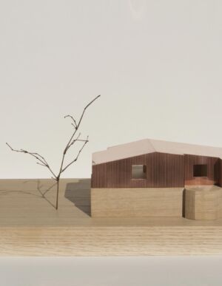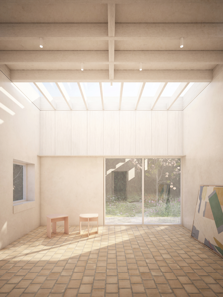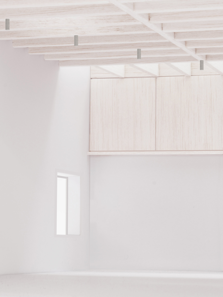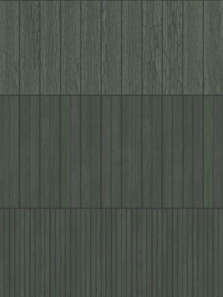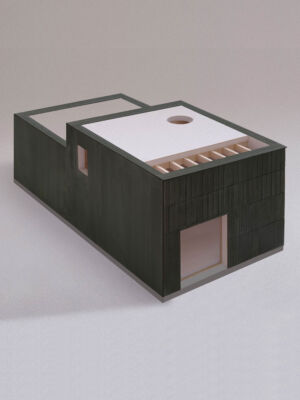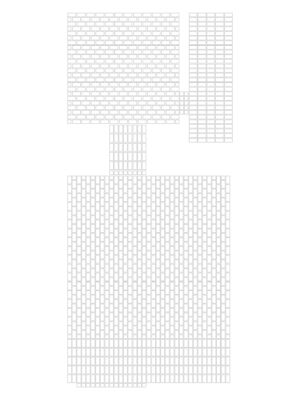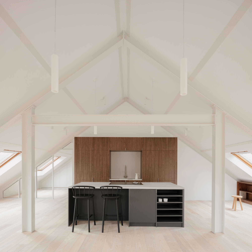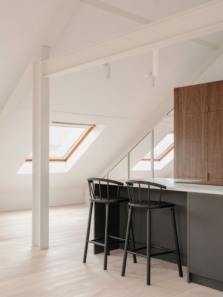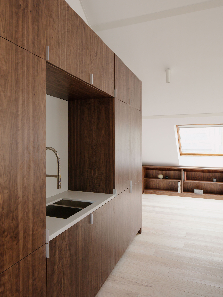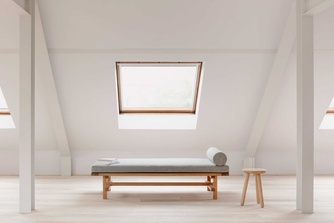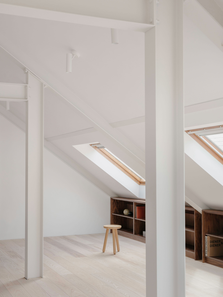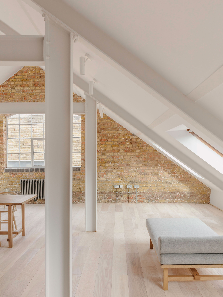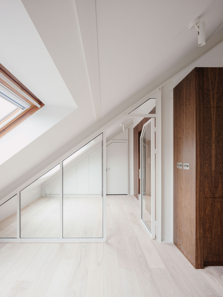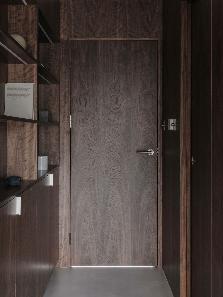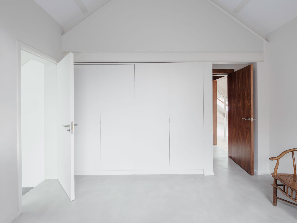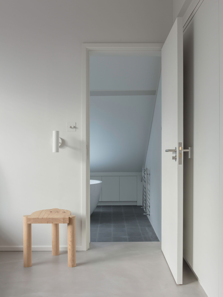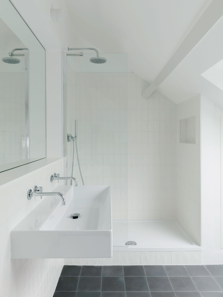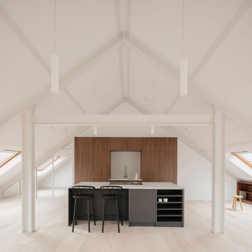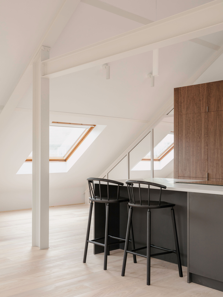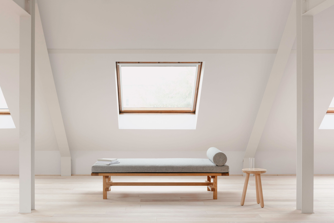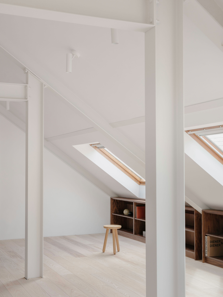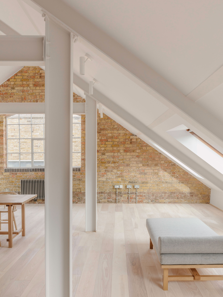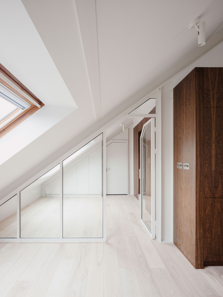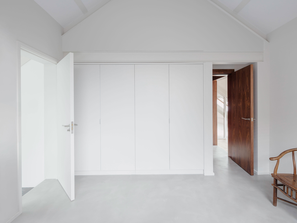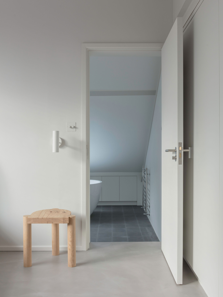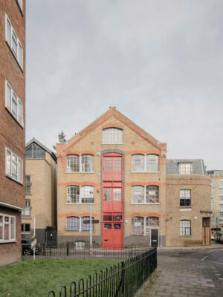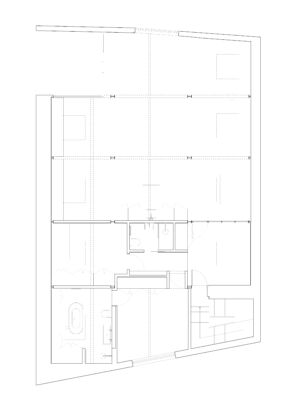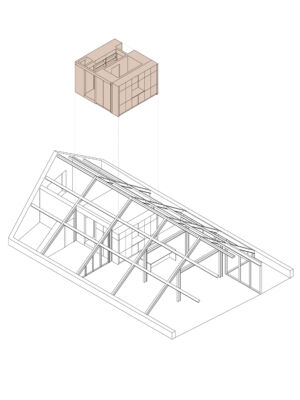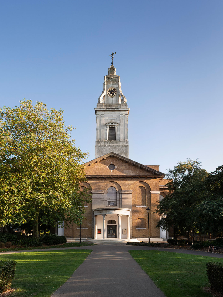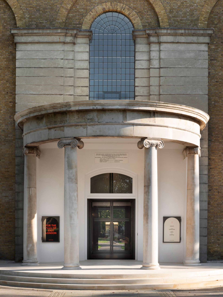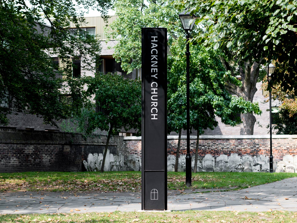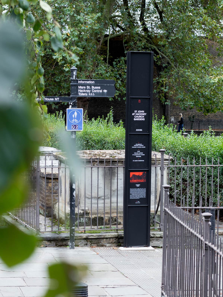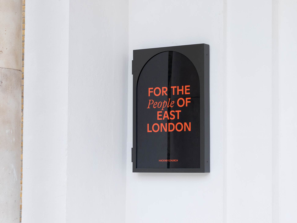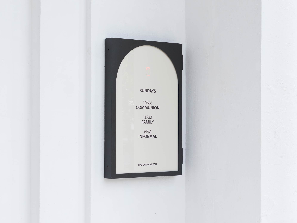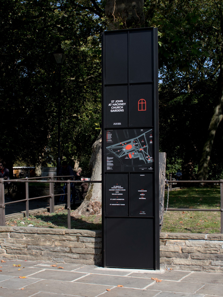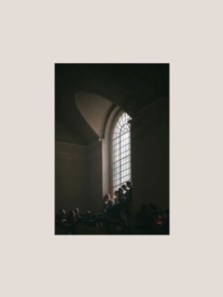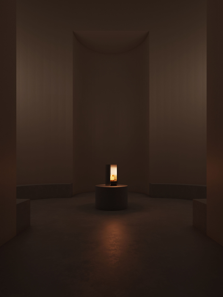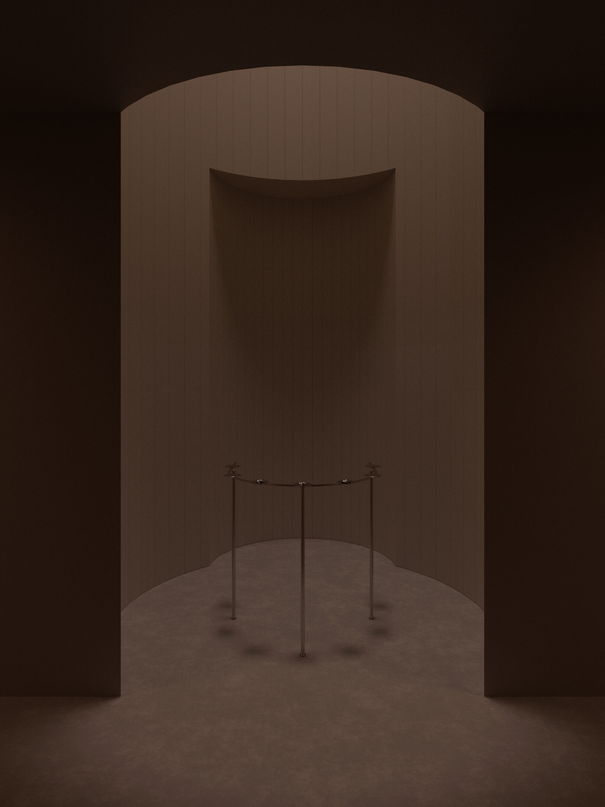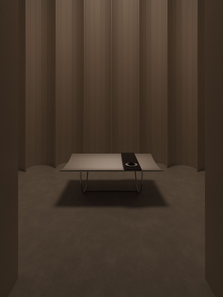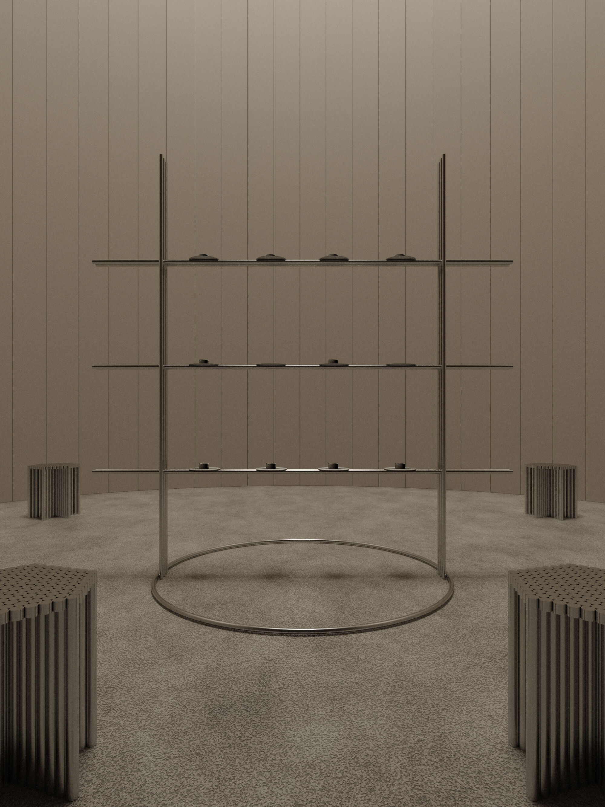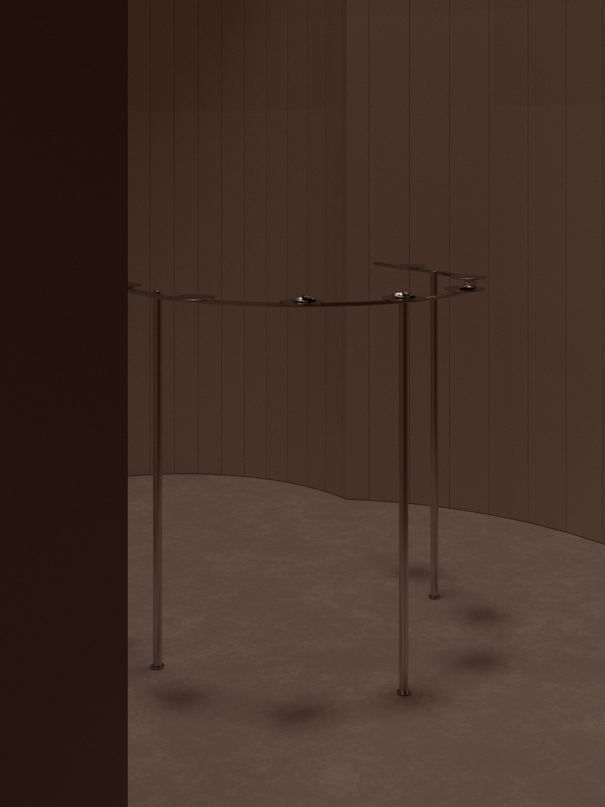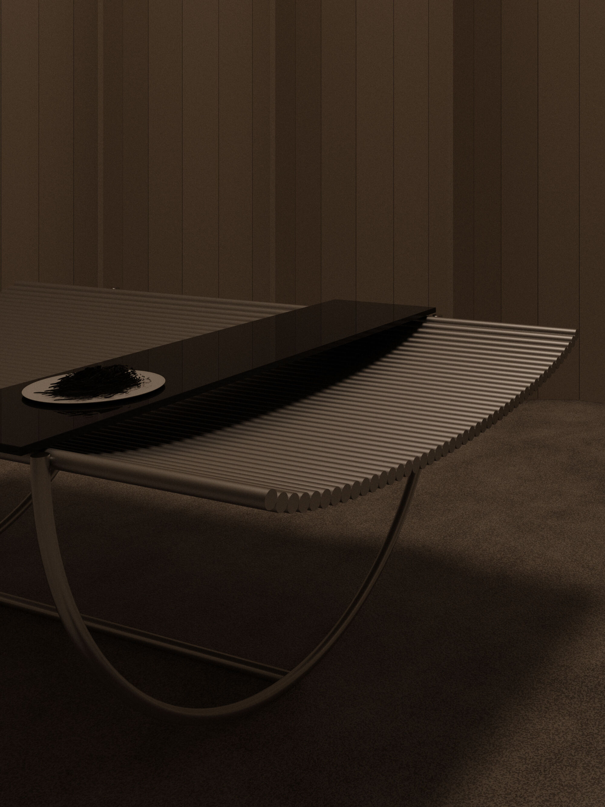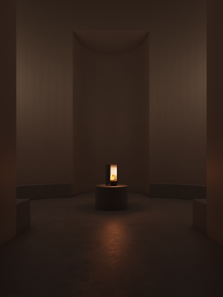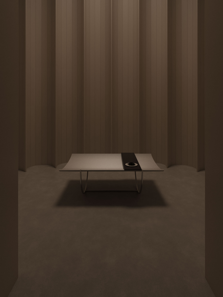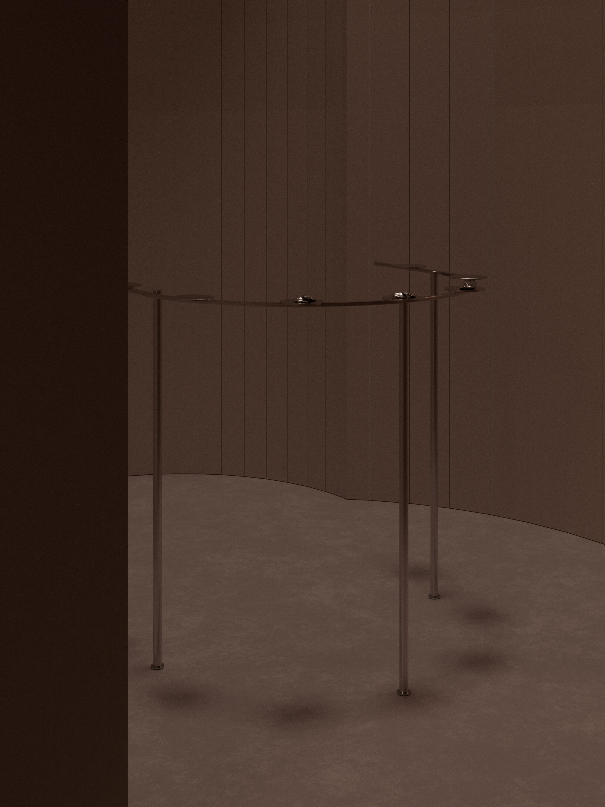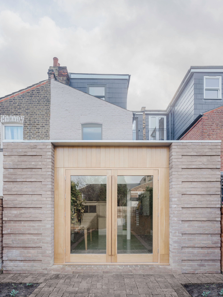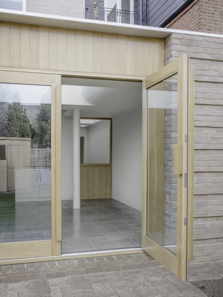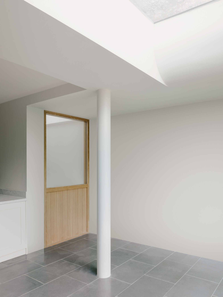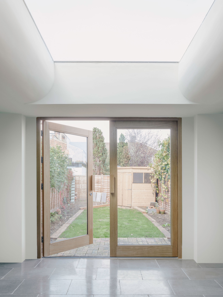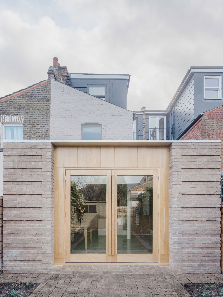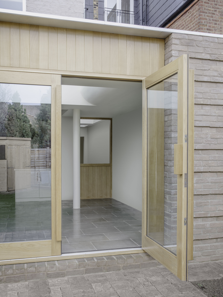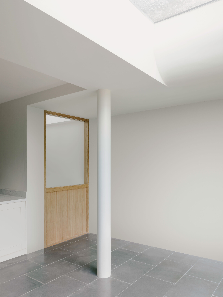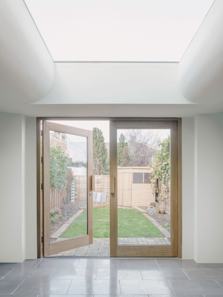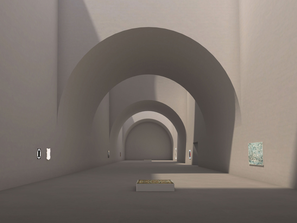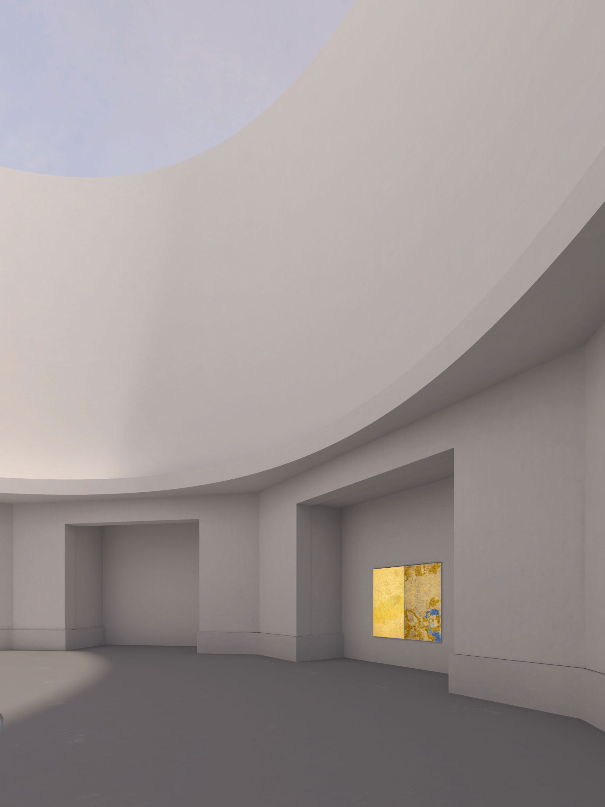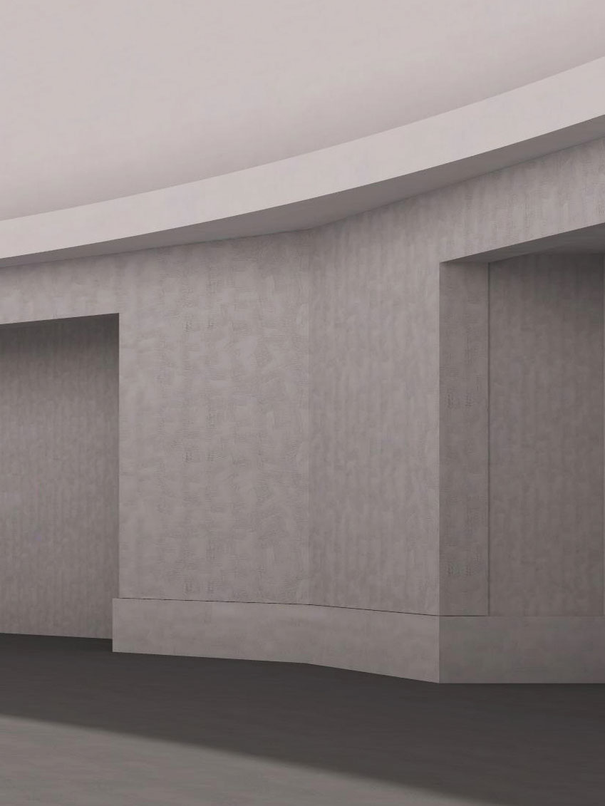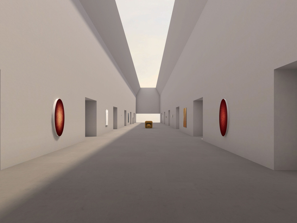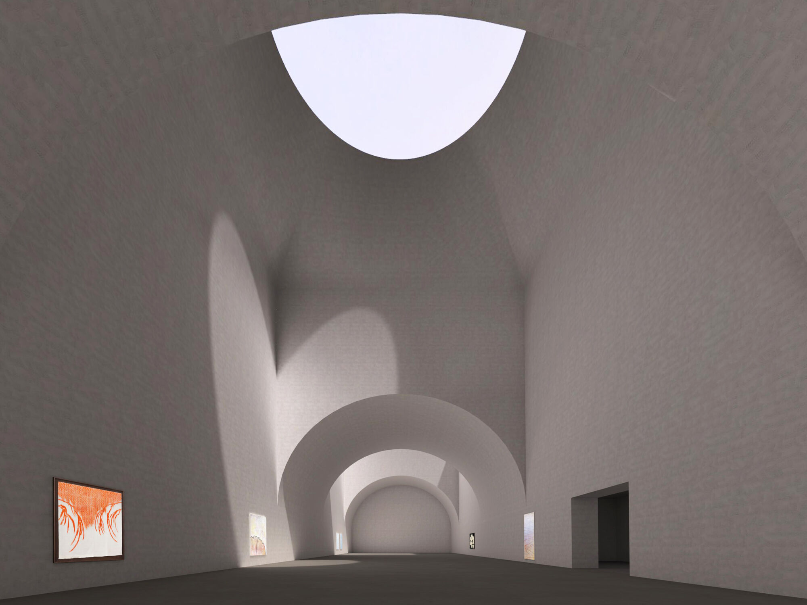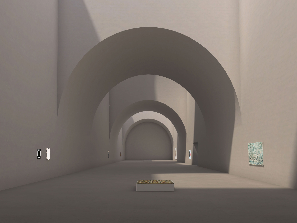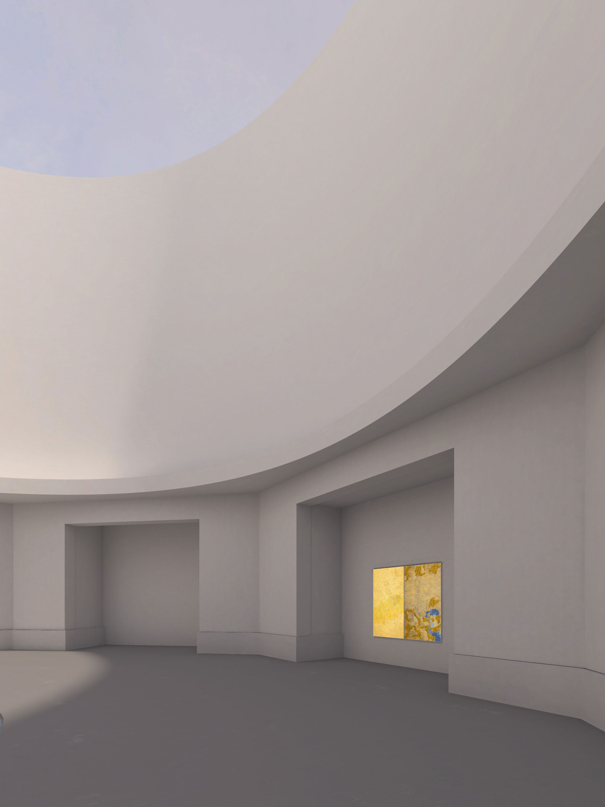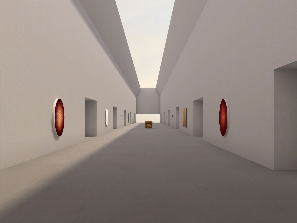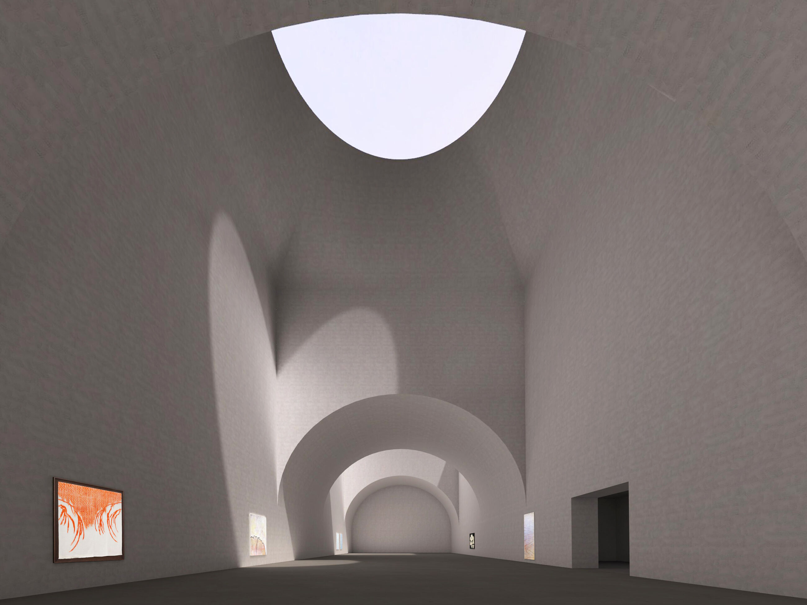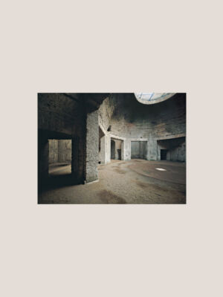05•2022
05•2022
Island House
Island House
The refurbishment of a maisonette in East London turned what was once a dark interior into a well proportioned living space. The project looked to find ways to reimagine a very compact home, making for flexible living.
Fixed joinery was used to frame the ground level and provide ample storage to retain a clean and open feel. The living room and kitchen was divided by a large central shelving unit that doubles as a place to keep all of the clients items, including the television. All of the workings for the house, including the heating and electrical systems were also concealed within this unit to ensure the rest of the space could be maximised and be as flexible as possible.
A continuous concrete tiled floor runs throughout to make the space feel more expansive. Within the tiled surface is a patchwork of patterns that demarcate the different spaces, imagined as a sort of carpet in laid in the floor. The details in the project look to find ways of making more with less.
The kitchen acts as a workspace with a large central table made from cherry, doubling as an island and also offering a space to dine. The works involved in opening up the ground floor included swapping the location of kitchen and living, in order to maximise light to the heart of the house where the clients work and eat from. New openings were created to make a better flow between the two parts of the ground floor, with the continuous tiles helping to connect them. Upstairs a similar language of joinery lines the landing while the bedrooms are paired back to provide a clean and calm interior. Storage is kept to central section of the house in order to make the rooms larger.
Title: Island House
Location: London
Year: 2021
Client: Private
Photographs: Lorenzo Zandri
Type: Dwelling
Status: Completed
Related Projects
06•2022
06•2022
Book Display
Book Display
EBBA designed a book display in collaboration with artist Francesca Anfossi to present Rochester Square’s book. Made of solid wood, the form of the piece imitates the old structures of the greenhouses found in the gardens of Rochester Square ceramic facilities in Camden.
The piece was presented together with Anfossi’s ceramics and ‘From the Pot to the Earth’ published by Sternberg Press and designed by APFEL during the book launch at Rochester Square.
Title: Book Display
Location: London
Year: 2022
Client: Rochester Square
Photographs: Marta Fernàndez
Type: Product
Status: Completed
Related Projects
05•2022
05•2022
Construction Skills School
Construction Skills School
EBBA have been working with the London Legacy Development Corporation on an exciting project to deliver a centre for construction skills learning. In collaboration with CITB and TFL, the construction school will provide the opportunity for people to be sponsored through practical education and training. The facade is aimed to speak of the activities inside the school, as an exploration of assembly which will eventually be disassembled and used in other areas around the Olympic Park.
Title: Construction Skills School
Location: London
Year: 2020
Client: London Legacy Development Corporation
Photographs: James Retief
Type: Cultural
Status: Completed
Related Projects
05•2022
05•2022
Pre-School
Pre-School
This modest single storey building, built in the 1870s as part of the largest children’s hospital in Manchester, was occupied by a children’s nursery when the site was sold and developed to allow for 300 homes. The only two remaining historic buildings left being the main hospital and this lodge, which was primarily used as a gate house.
Due to the success of the nursery, as well as the wider issues generally regarding care, the client decided to extend and remodel. EBBA were commissioned after an invited competitive process to add a significant extension to provide much needed space for teaching and the staff.
Dealing with an existing building and the challenges of its previous transformations set the limitations and its opportunities. The original architecture is humble and unpretentious, apart from two of its sides that have tried to present a mature elevation onto the street. Both have projecting bays with modestly decorated stone lintels and arched windows in brick that give it its character. The form of the new massing is a playful attempt at tying the project to the character of the site, one dominated by the detached houses and steep pitched roofs, while also wanting to create a tent-like form that the children could relate to. The shape of the plan is defined by the perimeter of the building, while in places it steps back to respect the prominence of the window bays of the existing structure.
The extension is a contemporary addition that complements the whole while tying it in to the surrounding context. The strong banding created by the different staining processes on the cladding help to give a soft appearance and makes reference to the darker brick detailing around the existing building. The ambition for the architecture was to try to express an understanding of modern buildings being made of layers, clearly defining linings and pealing away planes to reveal the inner construction. Likewise, details around windows and flashings help to create the appearance of an easily understandable construction system.
Spatially the plan offers a new large teaching space for early years learners, staggered as three rooms within a room, each one incrementally getting larger. The tall ceilings rise with the pitch of the roof to create an airy, uplifting learning environment. Large, low windows allow views out for the children, and big niches offer spaces to climb into and play.
Title: Pre-School
Location: Manchester
Year: 2019
Client: Private
Photographs: Lorenzo Zandri
Type: Cultural
Status: Completed
Related Projects
05•2022
05•2022
Photographer’s Studio
Photographer’s Studio
EBBA have designed a small photographer’s studio, nestled in a wooded garden. The building offers a tall gallery-like space that serves for both studio and domestic activities. The interior is defined by the construction of the building, connected with large openings to the surroundings. It’s main elevation is clad in timber and ceramic tiles that have a rough texture like the bark of the trees on the site.
Title: Photographer’s Studio
Location: London
Year: 2019
Client: Private
Type: Dwelling
Status: Planning granted
Related Projects
05•2022
05•2022
Jacob Street
Jacob Street
EBBA completed the refurbishment to a warehouse in Bermondsey, turning a commercial unit into a bright and generous apartment. The studio was appointed to reimagine the arrangement of the tall loft space, maximising the use of natural light to make a calm and inviting interior.
The plan is configured to allow for a large open plan kitchen and living area where the clients can also work from, with the new bathrooms and bedrooms being enclosed behind a dark timber clad volume providing more intimate spaces to retire to. A step up and change in level adds to the transition between the two zones of the home. The layout follows the grid of the existing structure making well-proportioned rooms across the apartment.
The rich lining to the timber enclosure emphasises the way the volume is inserted into the space, helping to separate the different functioning zones of the apartment. The outer face of the walnut box facing towards the open side reveals a bold kitchen unit with deep cupboards, acting as a key feature in the living space.
Along one side there is continuous piece of joinery that acts as a library. The bedrooms and bathrooms with the use of cement tiles and a poured floor creates a tactile yet comfortable feel while bringing a sense of tranquillity through materials that complement the darker tones of the walnut elsewhere.
The overall result aims to maintain the character of the building by celebrating the existing steel structure, keeping it exposed and working around the frame to highlight the history of the warehouse. The project tries to make the most of the tall spaces and at the same time offer the opportunity for flexibility required to accommodate the clients’ active lives.
Title: Jacob St
Location: London
Year: 2022
Client: Private
Photographs: James Retief
Type: Dwelling
Status: Completed
Related Projects
05•2022
05•2022
Saints Church Hackney
Saints Church Hackney
EBBA have worked on the Interpretation Plan to deliver a series of small interventions for Saints Church, Hackney with graphic designers OMSE & Family alongside John Pawson & Es Devlin. The project includes way finding signage as a way of helping visitors to engage with the grounds, designed as tall totems with framed openings to mimic the feature windows of the church. We are very thankful for being able to contribute to the restoration of the church.
Title: Saints Church
Location: London
Year: 2020
Client: Hackney Church
Photographs: Gilbert McCarragher, courtesy of OMSE
Type: Cultural
Status: Completed
Related Projects
Edouard Malingue
Late Constable Exhibition
Studio Potter Exhibition
05•2022
05•2022
AORA Retail
AORA Retail
Retail design developed as part of our work for AORA Gallery exploring ways to display and showcase products in a way that can connect with people’s senses. AORA is an acclaimed virtual gallery exhibiting and supporting artists, offering unique digital experiences and wellness products while also aiming to be a place that can bring slowness into peoples lives. Pioneering a culture of care is at its heart and never has this been more important than the present.
Title: AORA Retail
Location: London
Year: 2021
Client: Client: AORA Gallery
Type: Retail
Status: Completed
05•2022
05•2022
Stanhope
Stanhope
A robust project completed last year to enlarge a family home. Taking inspiration from Florentian palaces with heavy rusticated bases and big timber entrances, the rear facade now gives a certain grandeur to the house and allows the large openings to extend the sense of enclosed space to the paved section of garden. The interior plays between the large sculpted ceiling and the delicate column, providing space for an airy and well proportioned kitchen/dining area. The project was realised on an incredibly tight budget while still managing to deliver a sense of craft through careful detailing and robust materials.
Title: Stanhope
Location: London
Year: 2021
Client: Private
Photographs: James Retief
Type: Dwelling
Status: Completed
Related Projects
05•2022
05•2022
AORA
AORA
The series of projects developed for AORA are part of an on-going investigation into the design of spaces that promote care and wellbeing. Conceived entirely to be experienced virtually, this research into digital architecture aims to look at ways of instilling a sense of calm, wellbeing and discovery through form, light and context.
AORA is a dedicated space designed to display art and at the same time as a place that can bring slowness into peoples lives. Developed with the intention of providing a place for people to experience art while stuck at home during the pandemic, the forms are intentionally made to promote discovery.
Inspired by the images of Domus Aurea in Rome and our experiences of visiting Naoshima in Japan, the forms are also a representation of carved spaces that inherently capture the feeling of a cavernous interior. Large openings help to connect you with images of the sky while stark shadows give the visitor a sense of warmth that comes from the contrasting sunlight on the walls.
Title: AORA
Location: London
Year: 2020
Client: Client: AORA Gallery
Type: Cultural
Status: Completed
Related Projects
