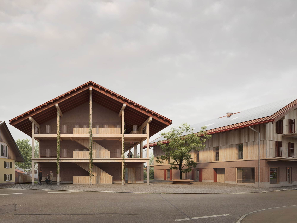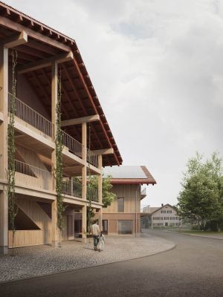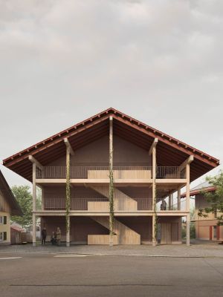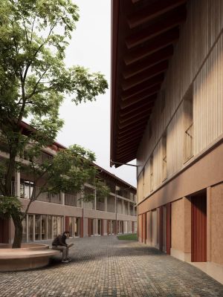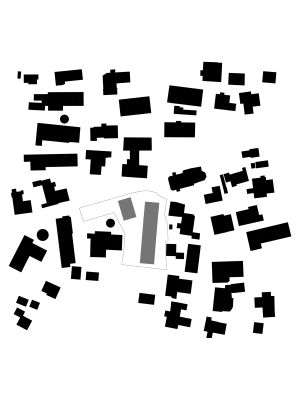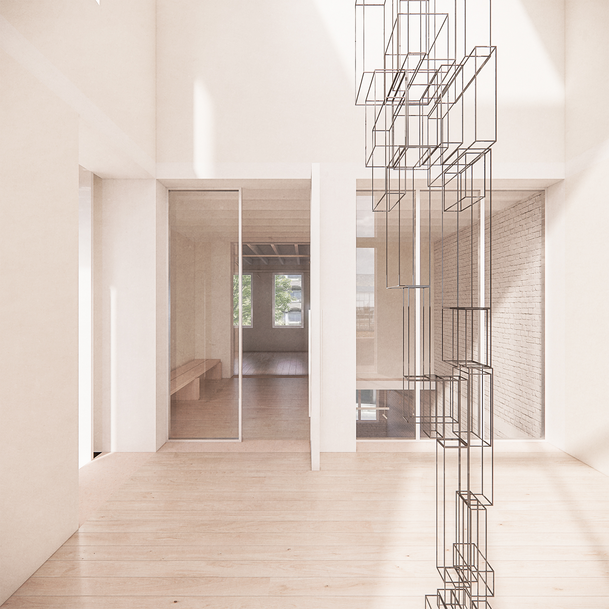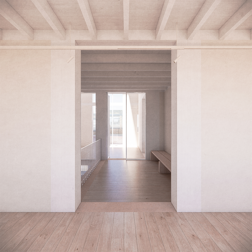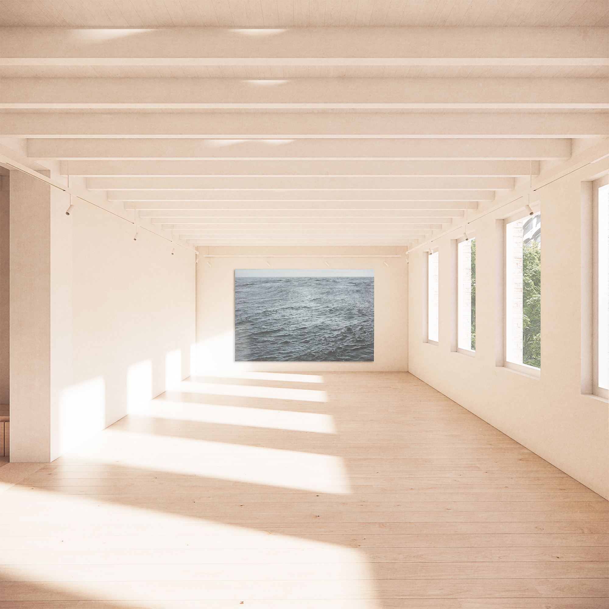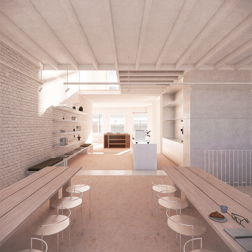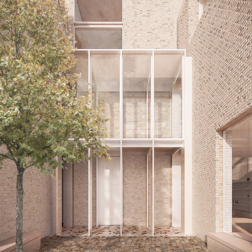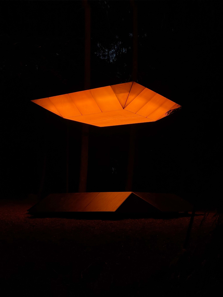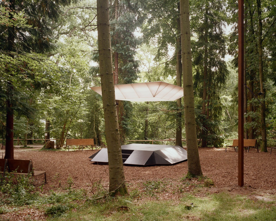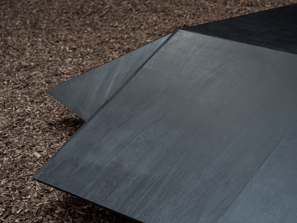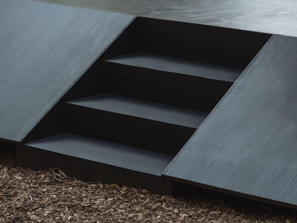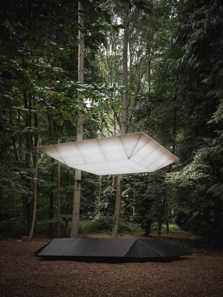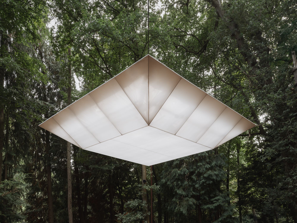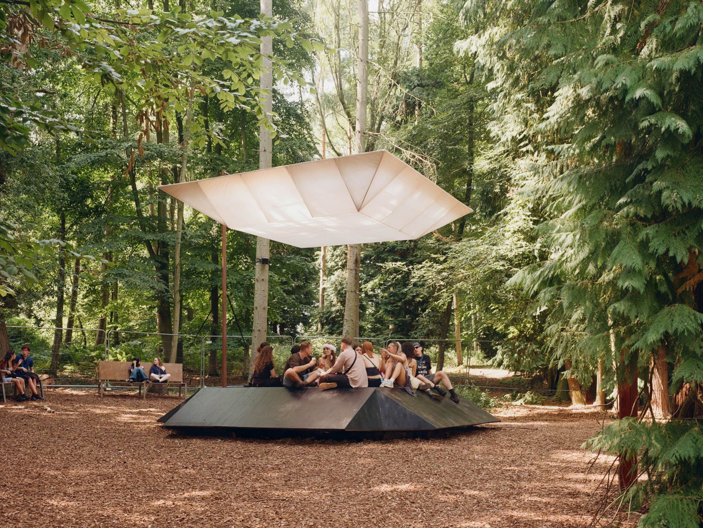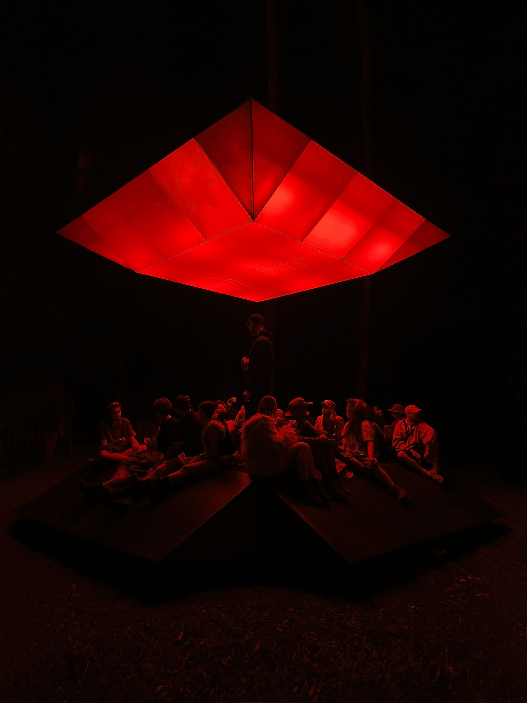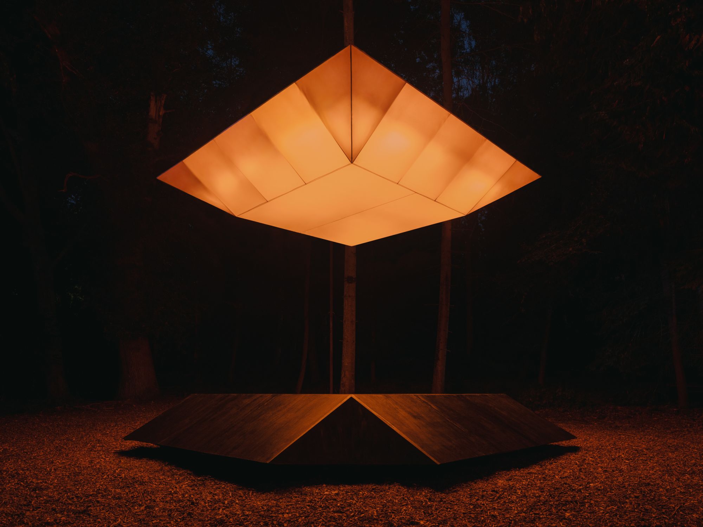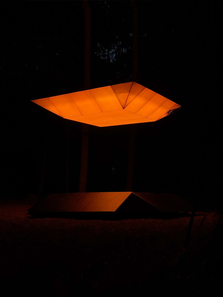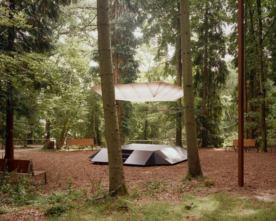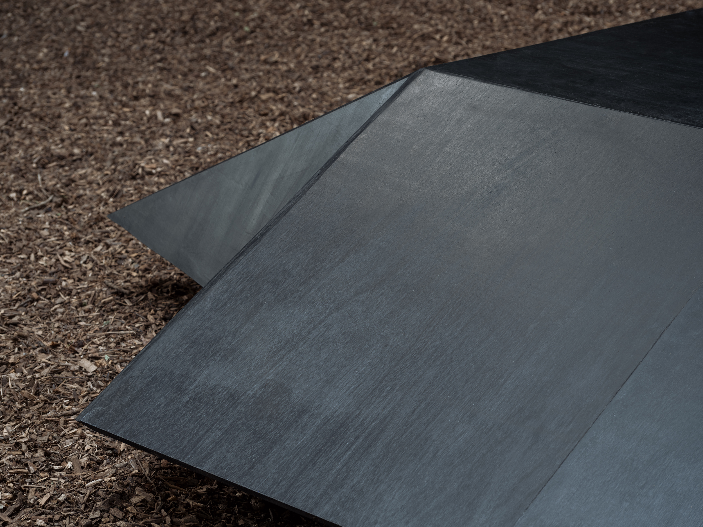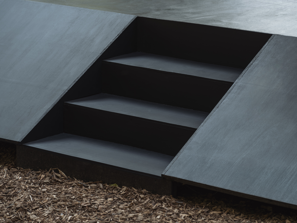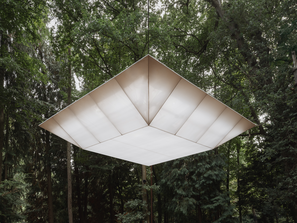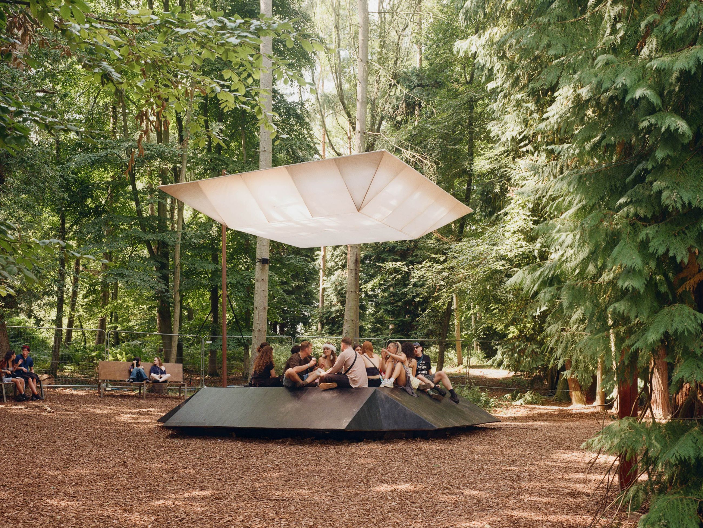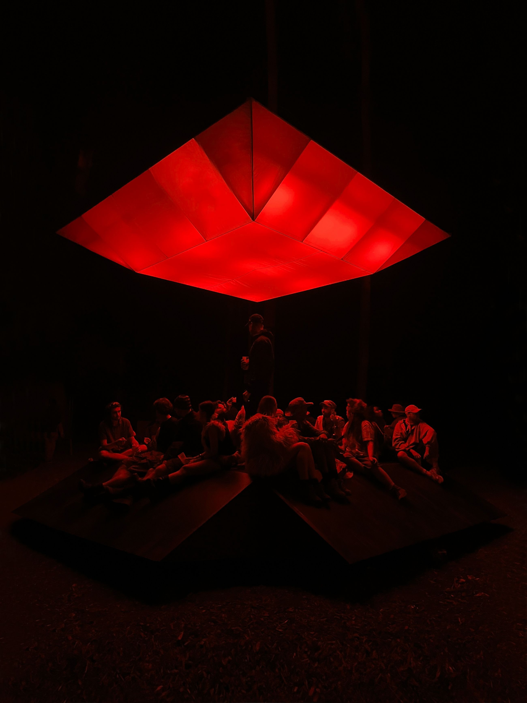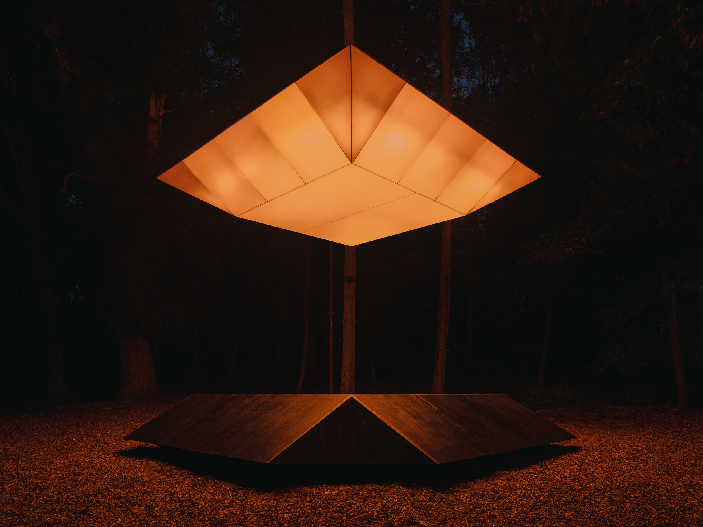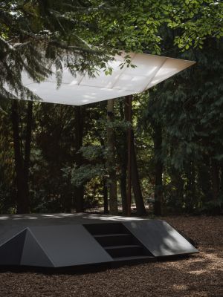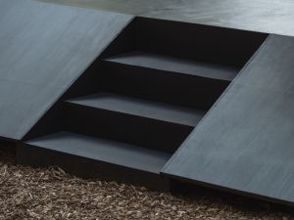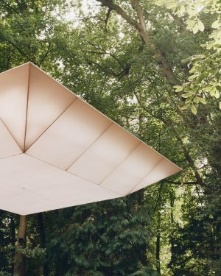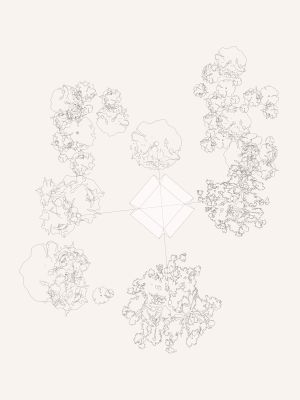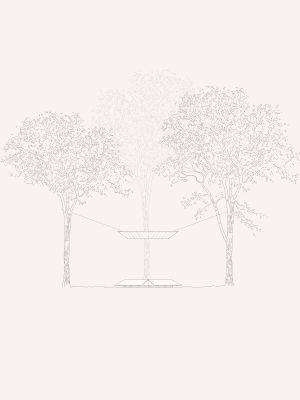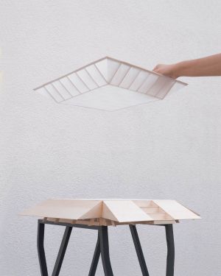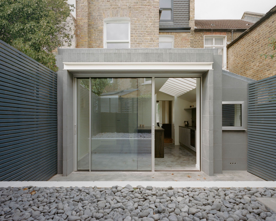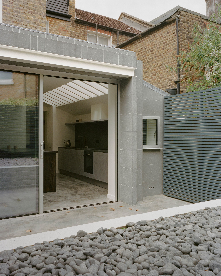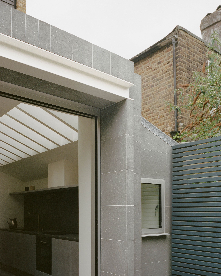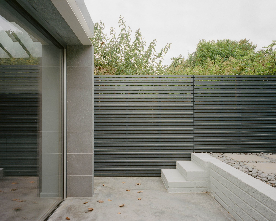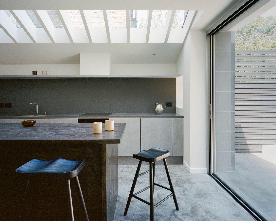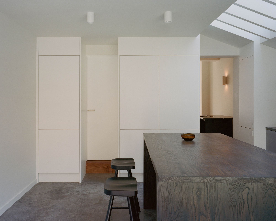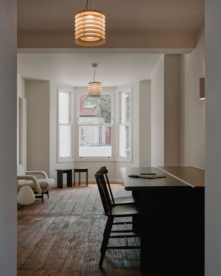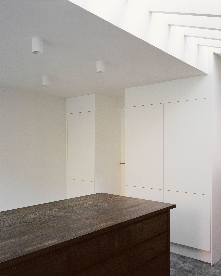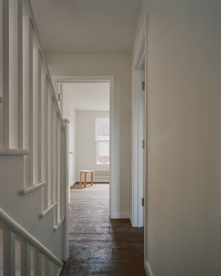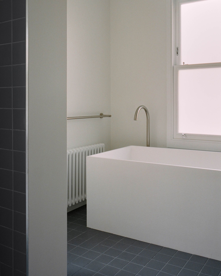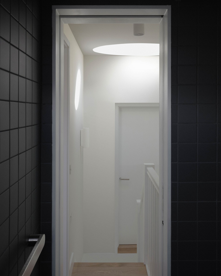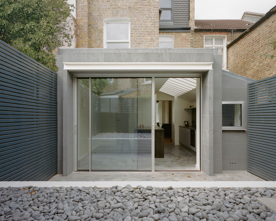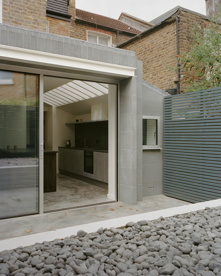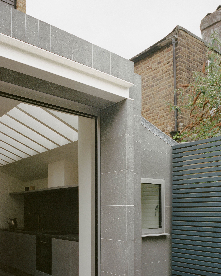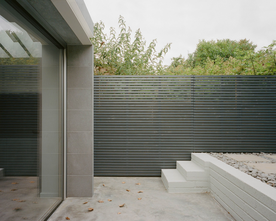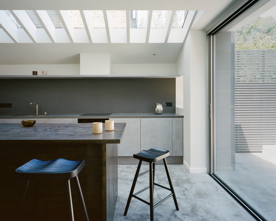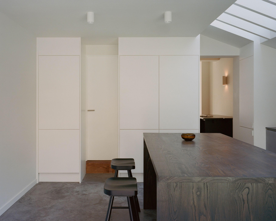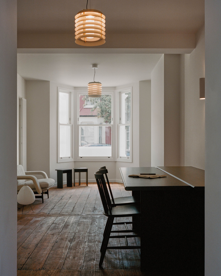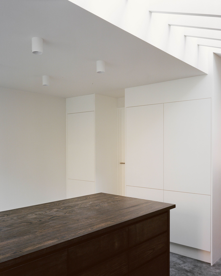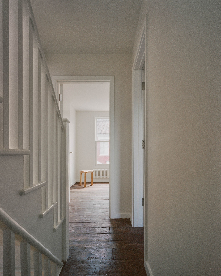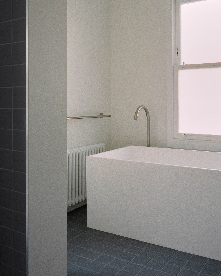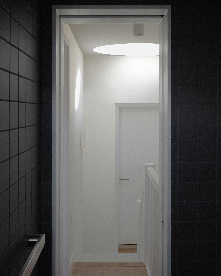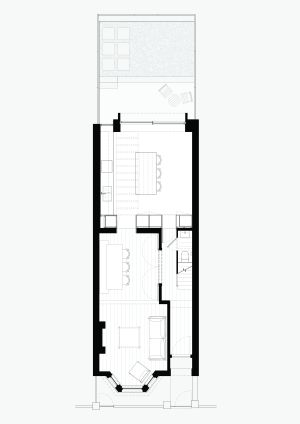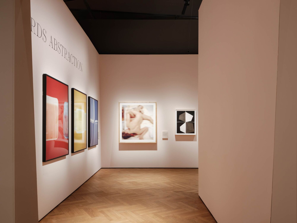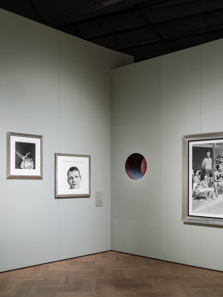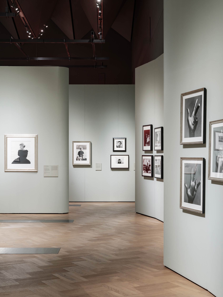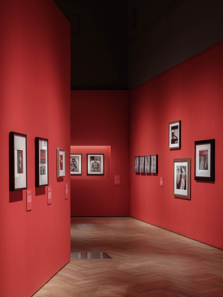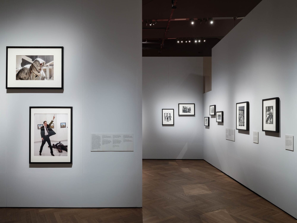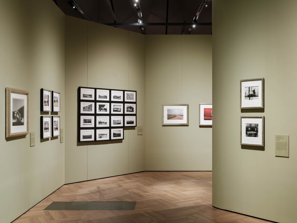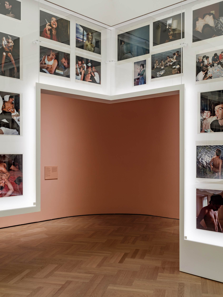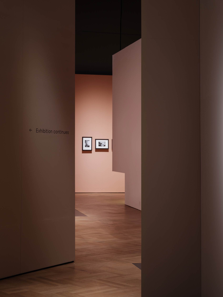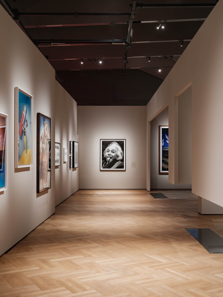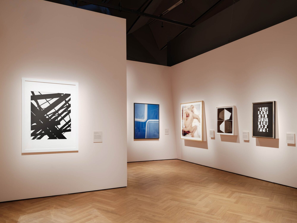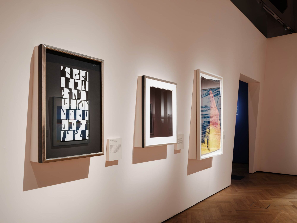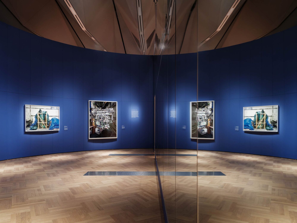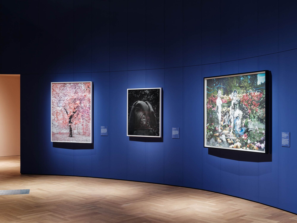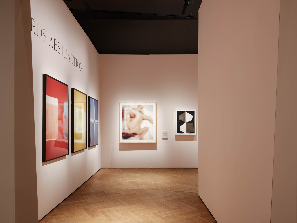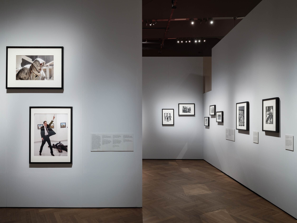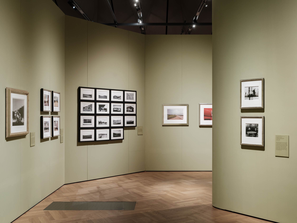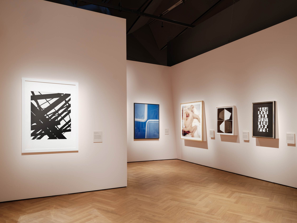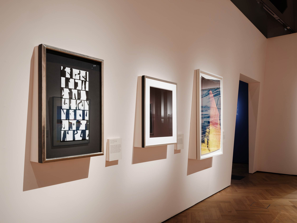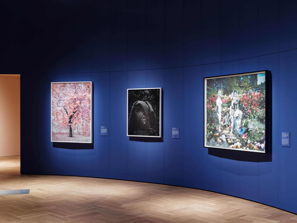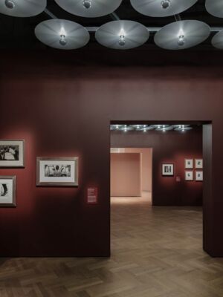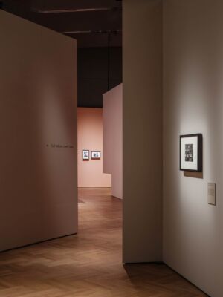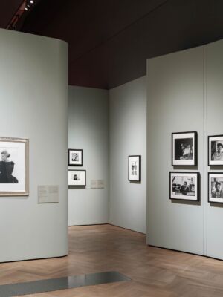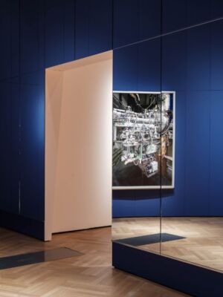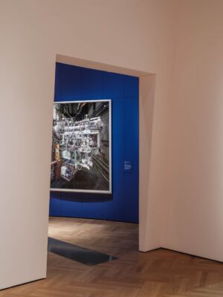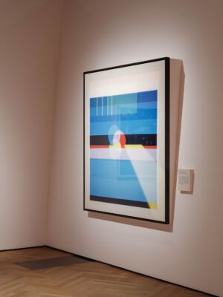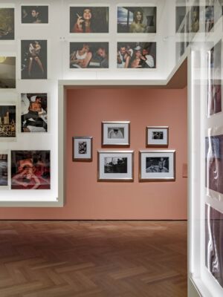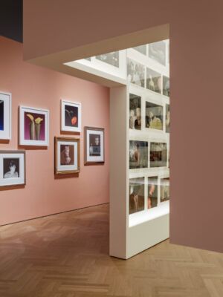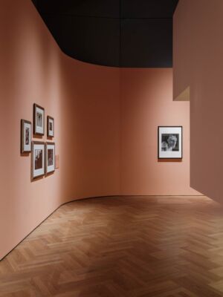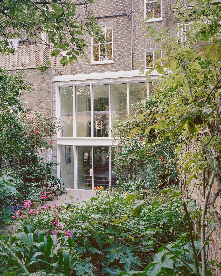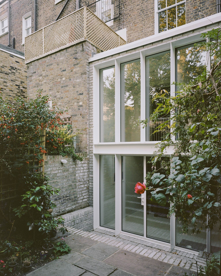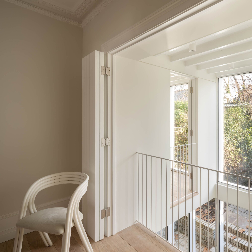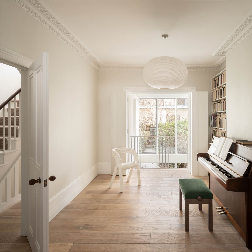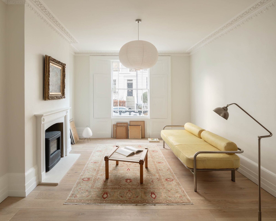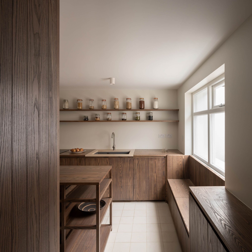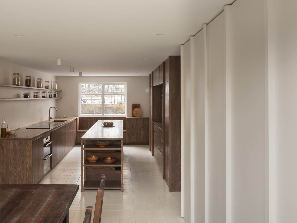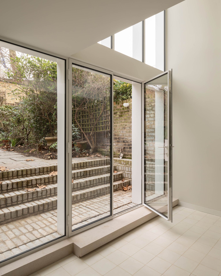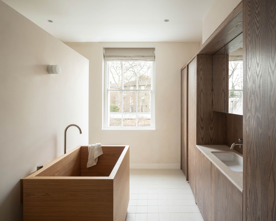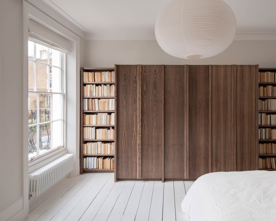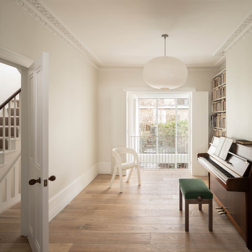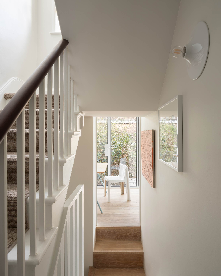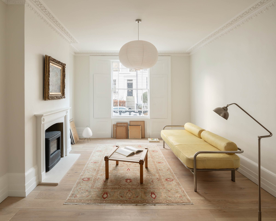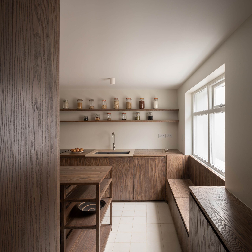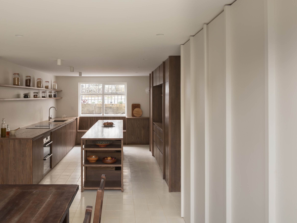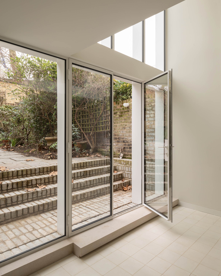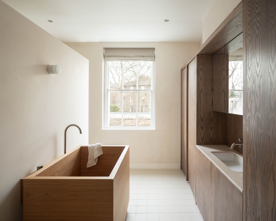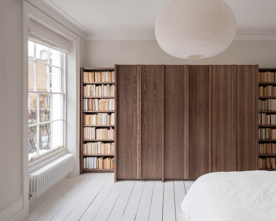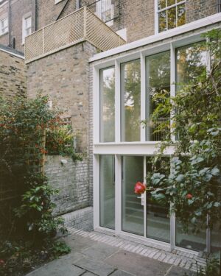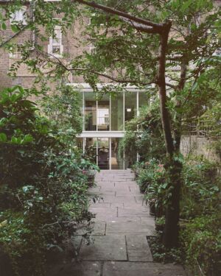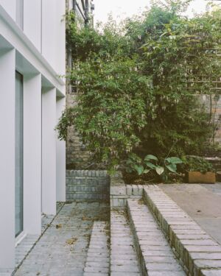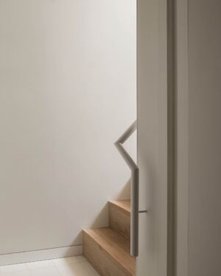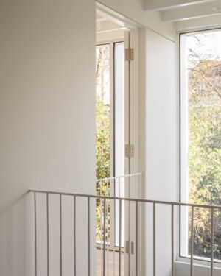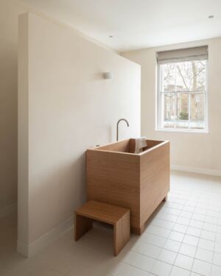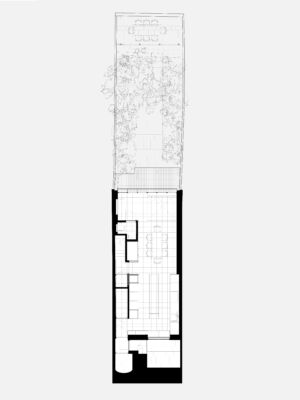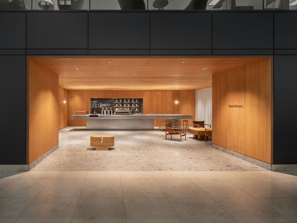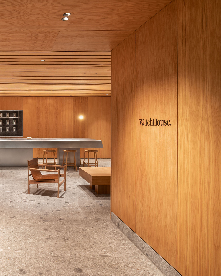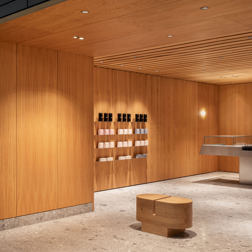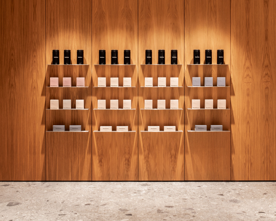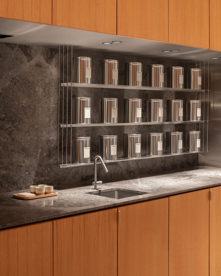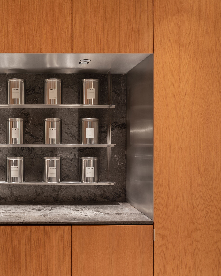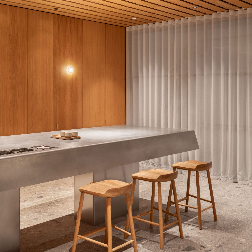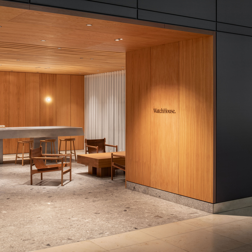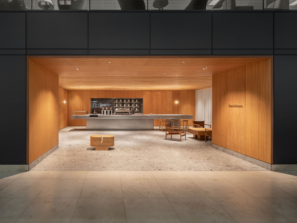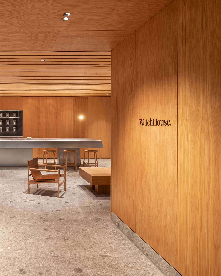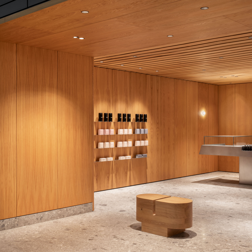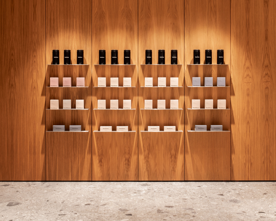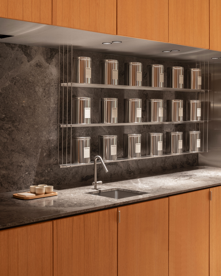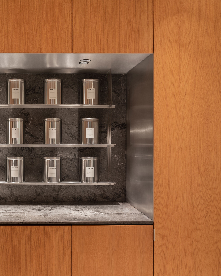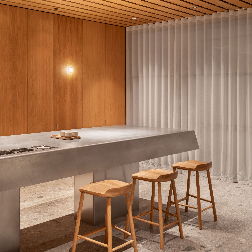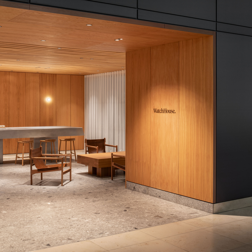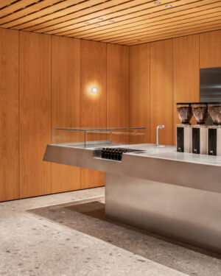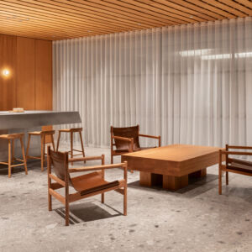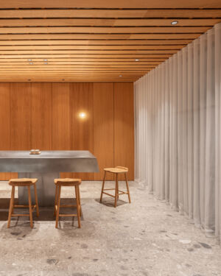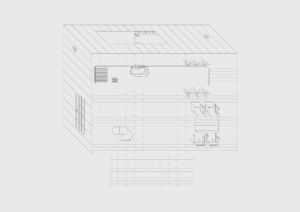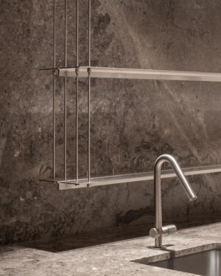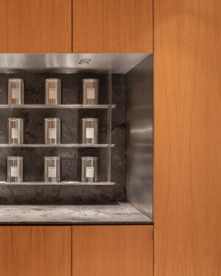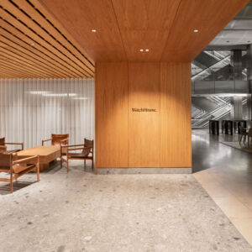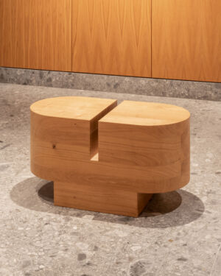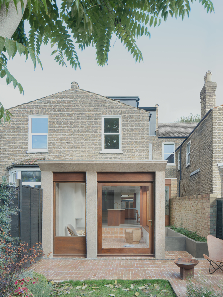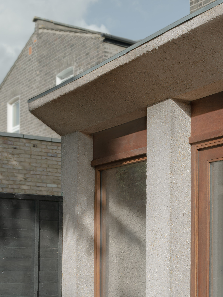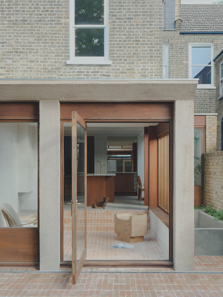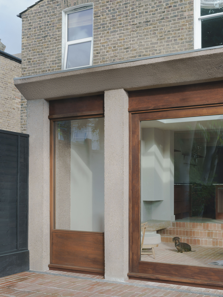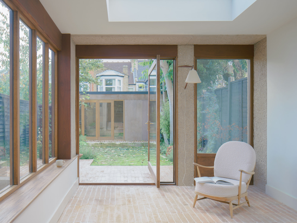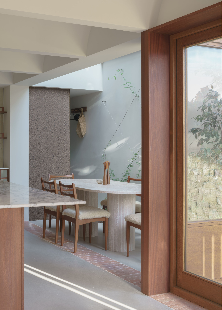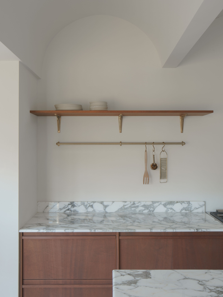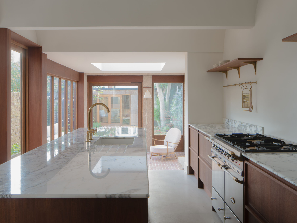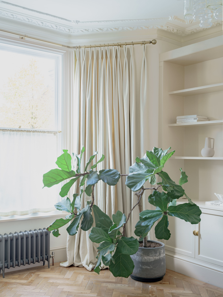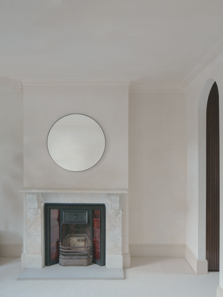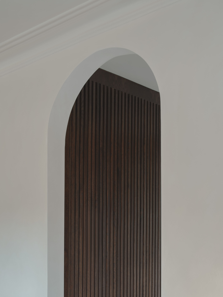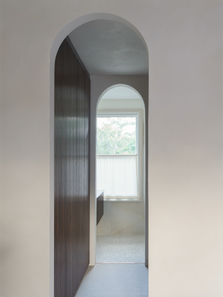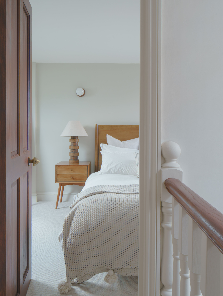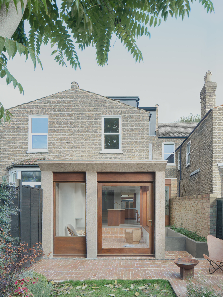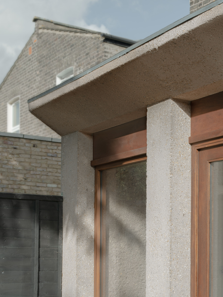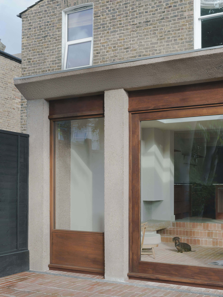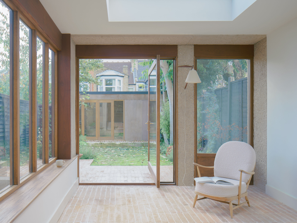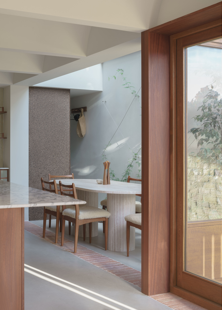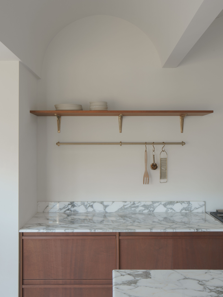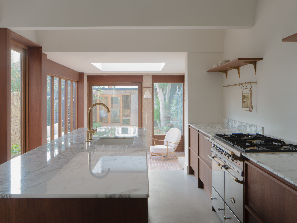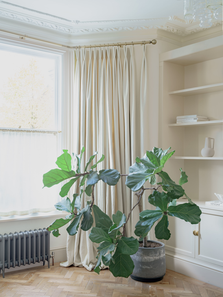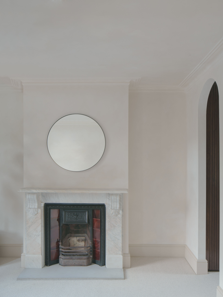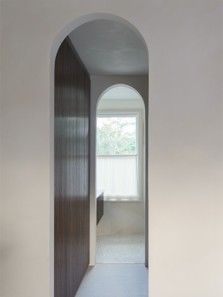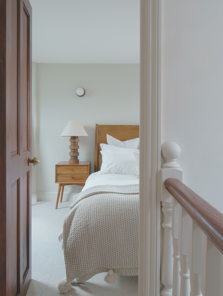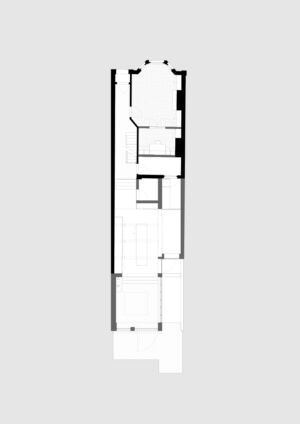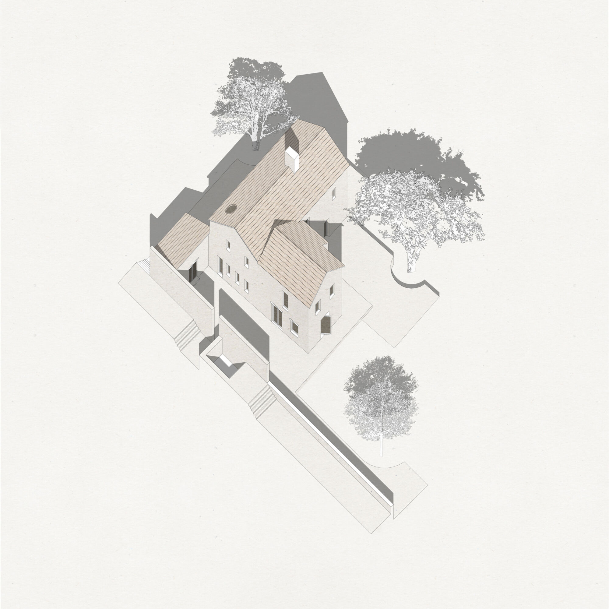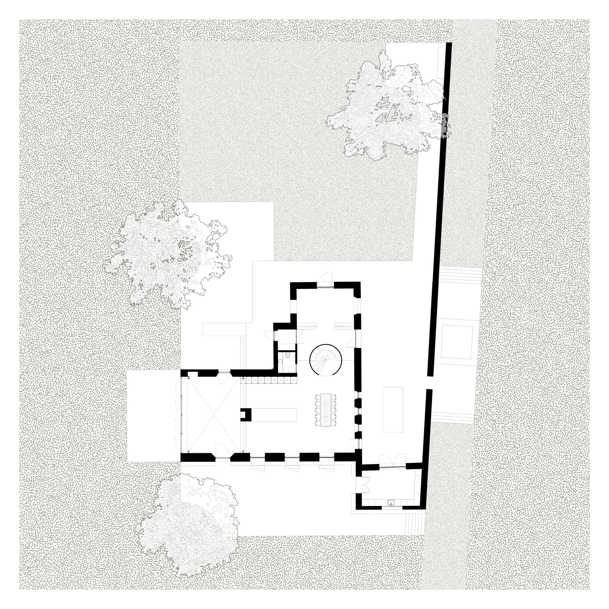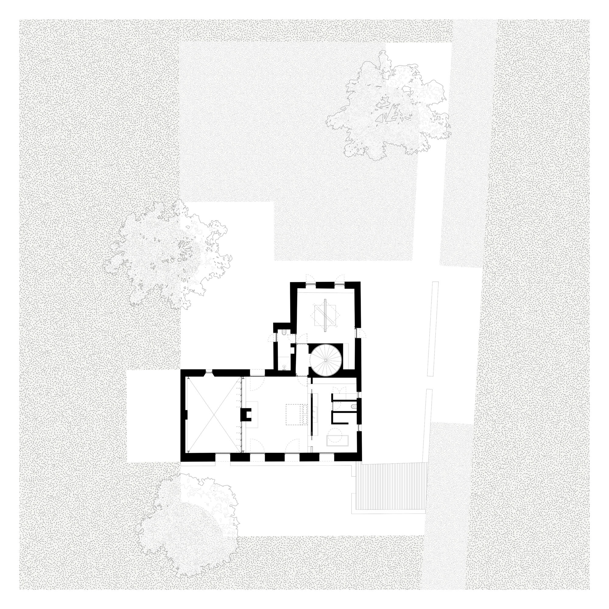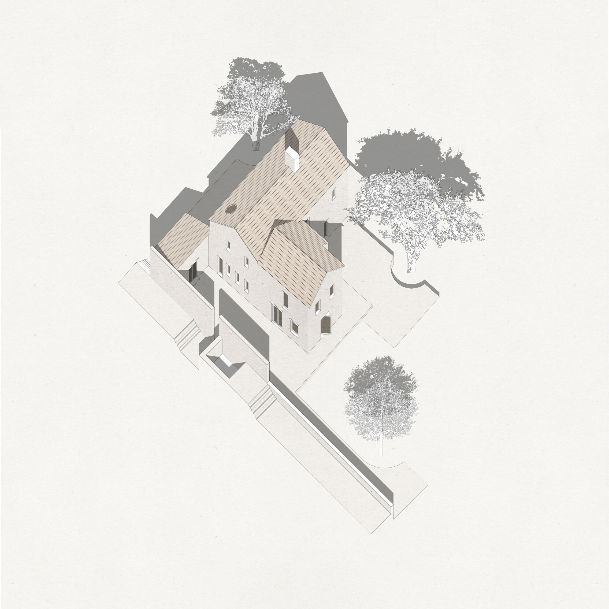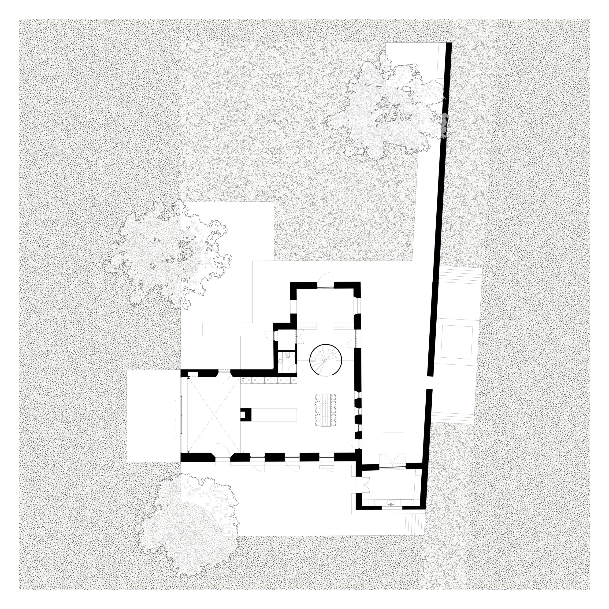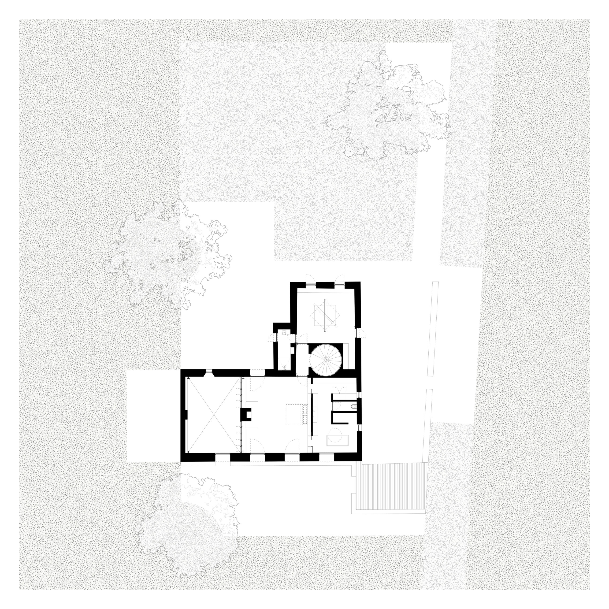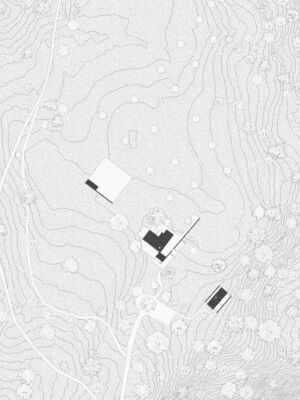08•2024
08•2024
Housing, Germany
Housing, Germany
EBBA in collaboration with Cairn and sophie & hans have gained planning approval for an innovative, community-led residential scheme in Rosshaupten, Germany. The project, designed to meet the needs of the town’s evolving population, will feature two timber-framed buildings housing a community hall, care home, accessible apartments, medical practice and affordable housing.
Stretching from the town church to agricultural fields, the proposal respects the local architectural vernacular characterised by two long buildings recalling the traditional farmhouses of Rosshaupten which feature deep plots, street-facing gables and semi-public yards. The two proposed buildings will frame a sequence of public spaces, starting with a civic square defined by the relationship between the church and the gable of the long building; and moving inward, a courtyard space which provides access to the community hall, clinic, and residential apartments, leading to an expansive garden that serves as a semi- private space including gardens at the rear designed for people with Dementia Reflecting the tradition of timber architecture in the town, EC-SH’s structures embrace humble materials familiar to the community, adapted for contemporary use and with environmental considerations in mind. The buildings will feature exposed timber frames and timber upper floors, sitting on a masonry ground level finished in warm coloured render, and large roofs with red tiles and beams. The boarded facades with balconies and shutters add depth and variation. The thermal envelope is separated from the frame on the upper floors, making unconditioned, shared spaces of wide decks, stairs and the winter garden where residents can enjoy sweeping views of the town, countryside and a horizon of mountains.
The Community Centre will be located at the northern end of the longhouse, and will include a flexible double- height hall designed to feel like a shared house for its small community, with warm materials and exposed structural rhythm. The Care Home with accommodation for assisted living will be directly connected to the community hall and will feature shared spaces, easily navigable hallways, and a common room with a hearth to encourage social interaction. Rooms are arranged in clusters to avoid long corridors and each one has direct garden access with full-height glazing and timber shutters.
The apartments for affordable living will be situated on the upper floors of the longhouse; these homes are accessed from wide, sheltered decks and feature external front doors with east and west sunlight exposure. Finally, the Medical Clinic will be located on the ground floor of the small house, opposite the community hall entrance, with dual-aspect apartments and large balconies above.
The collective’s design prioritises sustainability, with excellent daylight and ventilation in all internal spaces. A key environmental strategy is the exposed frame facade and open terraces. This means less internal air to heat and ventilate, and less material in the facades than a conventional design, as well as a stronger connection to the gardens and landscape. The south-facing garden, designed by landscape architects Wamsler Rohllof Wirtzmüller, will serve as a communal outdoor room with areas for privacy and gathering, incorporating mature trees, community growing beds, and a children’s garden.
Title: Housing Germany
Location: Rosshaupten
Year: 2024
Client: Public
Type: Dwelling
Status: Stage 4
Related Projects
09•2025
09•2025
New Gallery
New Gallery
EBBA have worked on the design of a new gallery space in Central London, transforming and extending a unique building to provide additional exhibition spaces and a cafe that connects to a mews street at ground level. The project is about improving the circulation and connection to the existing gallery while introducing a series of volumes that help to add well-proportioned spaces for the display of art. A lightweight linking structure helps to connect the new and old, while the solid mass of the building responds to the piece-meal qualities at the rear of the mews.
Title: New Gallery
Location: London
Year: 2025
Client: Private
Type: Cultural
Status: Concept
Related Projects
08•2025
08•2025
Pulse at Houghton
Pulse at Houghton
Pulse is a new conceptual piece developed by EBBA director Benni Allan for Houghton Festival. Pulse is about capturing and transmitting the resonance of trees and how they respond to their context, drawing on advanced environmental sensors that pick up signals and translate these into a dynamic composition of light and vibrations. The result is an immersive experience completely unique to the site at Houghton Festival, where technology allows for a bridge between human perception and nature.
Visitors find themselves enveloped in a responsive environment where light pulses and soundscapes shift in dialogue with the forest, encouraging a moment of introspection and wonder. Designed to respond to the environment in real time, the installation captures and interprets the connection between trees through an interplay of sound and light, creating a mesmerising, meditative journey that resonates with the festival’s ethos of discovery, creativity and connection.
Pulse will not disappear entirely with the end of the festival. It has been conceived as a permanent fixture at the Houghton site, offering ongoing access to this dialogue between art and nature. Over time, the installation will offer the potential to respond to the changing seasons, weather patterns and tree activity, evolving into a living monument to the forest’s vitality.
Team:
Houghton Festival – Commissioner
Benni Allan – Lead Designer
EBBA – Architects
Kevin Pollard – Sound Design
Our Department – Fabricators
Arup Engineers – Advisory Engineers
Public House – Engineers
Lighthaus Studio – Technical Production
Oliver Ellmers – Lighting Design
Kat Rothery and Katie Dufort – Fabric Seamstress
Abwb.carpentry – Carpentry
Title: Pulse
Location: Houghton Festival
Year: 2025
Client: Houghton
Photography: James Retief, Rikard Kahn
Type: Cultural, Installation
Related Projects
08•2025
08•2025
Basalt House
Basalt House
Basalt House is a thoughtfully conceived renovation and extension of a Victorian terrace in North-West London, designed by EBBA Architects, a London-based studio known for their refined, materially driven architecture. With a strong focus on craft, context, and atmosphere, EBBA’s work often bridges the past and present in subtle, striking ways and Basalt House is a clear expression of that ethos.
The project blends historic character with contemporary interventions, revitalising the home through a bold rear extension in richly textured basalt stone and a loft conversion crowned by an organically shaped skylight. This new architectural language brings natural light deep into the home, with daylight cascading from the loft down through the core of the house, connecting all levels in a gentle, cohesive rhythm.
At the rear, the use of basalt stone adds depth and texture, complemented by an exposed steel lintel that introduces a subtle industrial edge. The juxtaposition of the stone’s soft, earthy tones with the steel’s clean, structural lines creates a calm, grounded atmosphere that feels contemporary yet in harmony with the building’s Victorian origins.
Title: Basalt House
Location: London
Year: 2025
Client: Private
Photographs: Rikard Kahn
Type: Dwelling
Status: Completed
Related Projects
06•2024
06•2024
V&A Fragile Beauty
V&A Fragile Beauty
The latest project by EBBA is a monumental exhibition for the Victoria & Albert Museum; the first of its kind. The major show is a celebration of the incredible photographs of Elton John and David Furnish who have allowed access to the renowned collection. It is the first time a show entirely dedicated to photography is shown at the V&A.
EBBA worked closely with the curators and the V&A team to create a unique sequence of spaces that could capture the essence of the different themes throughout the show while ensuring the photography was centre stage. In order to help set a pace for the exhibition there are a series of threshold moments that give space between rooms, and at times glimpses across to other galleries are framed to help understand the breadth of the show and the connections between themes.
A key component of the entire project has been the celebration of re-use from the previous major showcase of Chanel. Over 75% of the previous show and its walls where reimagined and recycled, helping to drastically reduce waste and make a show that was more economical and put sustainability at the forefront. This is almost indecipherable from the layout of this new show, however many of the original walls were reinstated in the same location yet through careful design moves, where able to create an entirely new experience.
From the initial welcome space, the subtle curvature of walls can be appreciated, something which acts as a device to remove any abrupt obstables and allow the flow throughout the exhibition. As a the first introduction to the themes of the show, Fashion sets a mature yet playful starting point, where the bespoke lighting helps to mimic the flash lighting in photography that was synonymous with the era in which a lot of the photographs are set.
One of the most important spaces in the show, and where the work of Nan Golding sits is Fragile Beauty. Also the title of the show, this work is housed in a playful yet sculptural object that gives glimpses to there being something important within. As the show progresses into Constructed Images, the works become larger and more abstract. In order to address the scale and to help make sense of the sequence, EBBA developed a large structure that has the appearance of being suspended. The solution to create something that could create the feeling of rooms yet not completely coming to the ground was in order to make sense of the vast collection in this space. In addition to the hanging box, the perimeter walls peel away to distort the views and help to engage with each of the works more closely.
Title: Fragile Beauty
Location: London
Year: 2024
Client: V&A Museum
Photographer: James Retief
Type: Cultural
Status: Completed
Related Projects
07•2024
07•2024
Steel House
Steel House
Newly completed full restoration in London to a traditional Victorian House. A two-storey full width infill to the rear of the terraced house creates a distinctive new element that rationalises what used to be a adhoc arrangement of previous additions. Reconfiguration of the lower and ground floors help open up and connect to main living spaces, while the upper floors have been updated with new interventions throughout. A steel structural facade gives new views out to the garden and at the same time transforms the rear of the house to give it a porous quality.
The double height insertion will help to establish a new relationship between the lower ground and upper floors to make a more connected home. The delicate infill helps to give the impression of a tall conservatory, drawing light deep into the plan as well as framing views of the garden from different parts of the interior.
We worked carefully with the original building to reimagine the layout and provide a new family home that caters to modern ways of living. The connection between the different floors and the generous opening up of the spaces generates an entirely new experience in the home, one that promotes better use of the house and helps to improve the quality and access to light.
Title: Steel House
Location: London
Year: 2024
Client: Private
Photographer: Ståle Eriksen (interior) & Rikard Khan (exterior)
Type: Dwelling
Status: Completed
Related Projects
01•2025
01•2025
Silo Chair
Silo Chair
EBBA launches of a new piece called Silo, a composite chair designed for exterior and interior use. The chair plays on weight and space, maintaining a heavy appearance whilst being composed entirely of lightweight fiberglass.
The Silo launched in Plaster Composite, a new colourway developed with Uma. Discarded multicoloured trimmings from the production process are folded into the gelcoat to produce a finely textured, up-cycled finish. A contrasting Carob Brown finish creates a beautiful pairing with the Plaster Composite piece.
03•2024
03•2024
WatchHouse
WatchHouse
Drawing inspiration from the modernist architectural features of lobbies found in civic buildings, the project is rooted in an approach to craft an inviting, unique space whilst establishing a sense of connection to the broader building. The concept store was developed to echo the clean lines and grid patterns characteristic of Miesian buildings, introducing sculptural objects throughout to partition the space.
The flexible nature of the space offered a new opportunity to delve into the intricate connection between the art of coffee making and the customer experience. Embracing WatchHouse’s values and passion for creating spaces where people want to ‘spend time’, we looked to imagine a sanctuary in the city – somewhere that felt beautiful and inviting, whilst also being highly functional.
Central to the design is an eight-metre stainless steel counter which acts as a stage for the theatre of coffee-making to unfold but also as a communal workspace, nurturing a fluid motion of activity around the centrepiece. Whilst the adjacent atrium offers comfortable seating, we looked to carve out pockets of relaxation throughout the store itself, incorporating a large coffee table and bench which provides customers with moments of quiet respite as they await freshly brewed coffee.
Each of the furniture pieces were designed and crafted in house by the studio, including the sculpted steel counter and the large oak table which was skillfully made from solid blocks, designed to emulate the aesthetic of stacked timber, complementing the grid-like ceiling and evoking a sense of organic unity.
Title: WatchHouse
Location: London
Year: 2024
Client: WatchHouse
Photographer: Ståle Eriksen
Type: Retail
Status: Completed
Related Projects
01•2023
01•2023
Cast House
Cast House
EBBA completed the refurbishment and extension to a Victorian home in East London. The project looked to maximise the opportunities for light while creating small moments of calm.The result is characterised by intricate timber detailing and the textures found in the floors and the cast facade; a celebration of finding ways of making more with less.
The new large open plan kitchen with adjacent dining area benefits from framed views to the garden and beyond. A vaulted ceiling introduces a unique feature inspired by roman arches and the client’s interest in travel.The continuous tiled floor runs from the garden into the living space helping to connect and extend the rooms, while making the feeling of expansiveness.The lowered section of the living space and the kitchen are divided by a changing level helping to add a different atmosphere within the same space.
Similar detailing in a refined yet textured palette follow upstairs into the rest of the house. A calm master bedroom leads to a walk-in wardrobe and ensuite. Everywhere there has been special attention to making the most of joinery and linings to elevate the feel of each room.
The feature facade is cast in a pigmented eco-cement with a subtle brown tone, finished in a technique that brings out the aggregate reminiscent of Brutalist architecture. Between the rougher elements are a series of screens that act as pivots that can open wide, making better connections to the garden. Altogether the extension has dramatically enhanced the quality of the spaces and provided an architecturally-ambitious project for the young couple, newborn and their Dachshund, Betty.
Title: Cast House
Location: London
Year: 2022
Client: Private
Photographs: Nick Dearden
Interior & Styling: Anahita Rigby & Sophie Surridge
Low Collection Seat: Benni Allan with Béton Brut
Type: Dwelling
Status: Completed
Related Projects
03•2024
03•2024
Las Maravillas Farmhouse
Las Maravillas Farmhouse
The restoration of a farm building in Andalucia looks to make use of a series of dilapidated buildings across 350 hectares. As well as major internal works we are proposing to introduce new walls into the landscape that cut through the site, helping to deal with the topography while also framing and forcing new vistas.
We have been working closely with with the client’s and our collaborator, Charlotte Taylor, on the design the new buildings and restoration across the vast site in in Southern Spain to create an ecological wellness retreat including its own farm, stable buildings and a series of homes.
The design of these new structures takes into account the traditions of building within the area and looks to use local materials and techniques from the region. Over the next few years we willl work with the clients and their team to support the development of the land and all of its associated industry, including a number of interventions that will support wellbeing and leisure.
Title: Las Maravillas
Location: Andalucia
Year: 2023-Present
Type: Cultural & Wellness
Status: Planning
Related Projects
