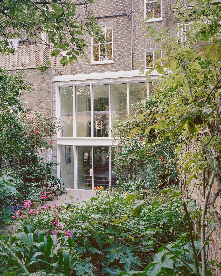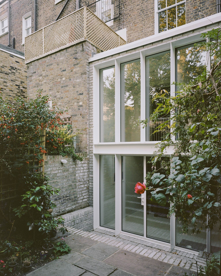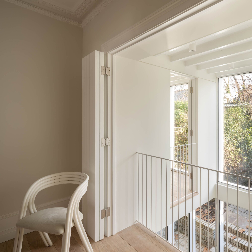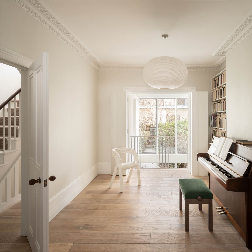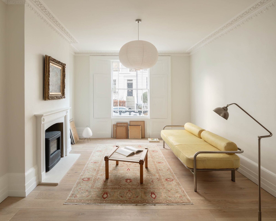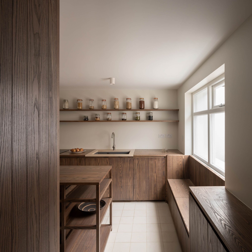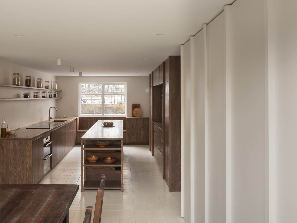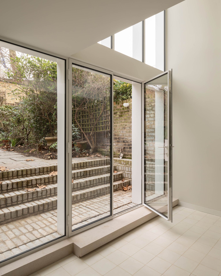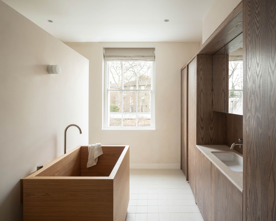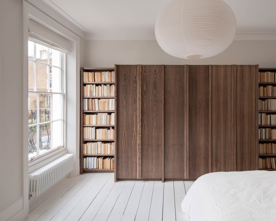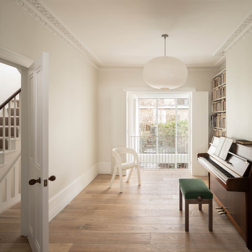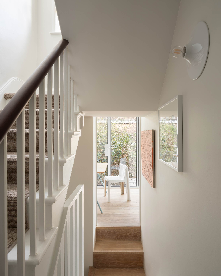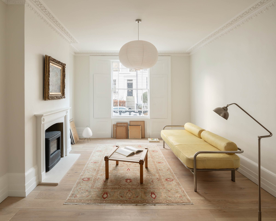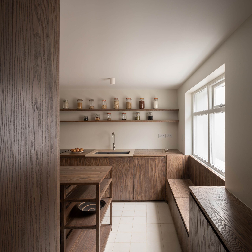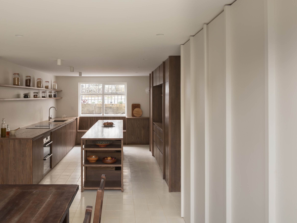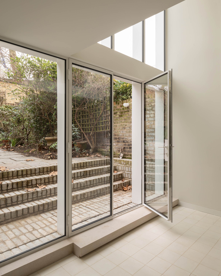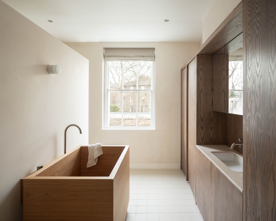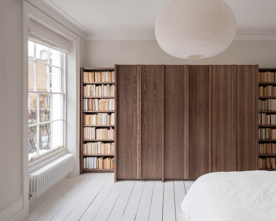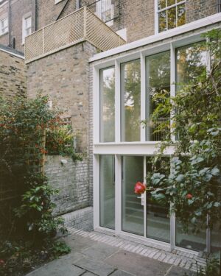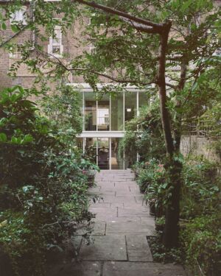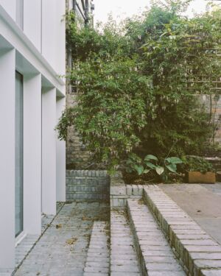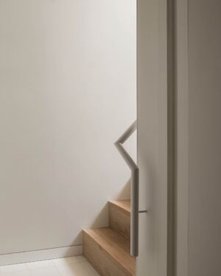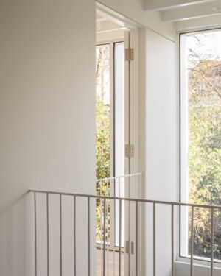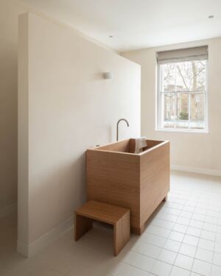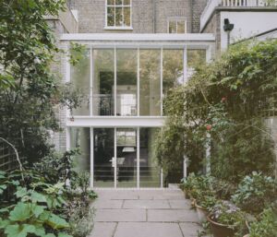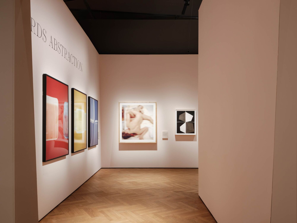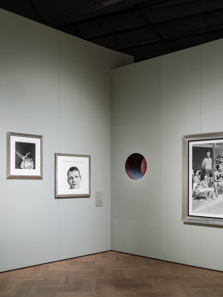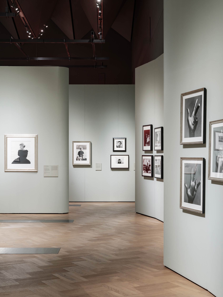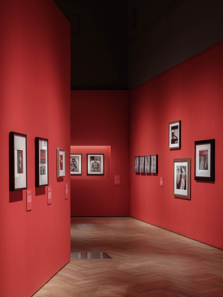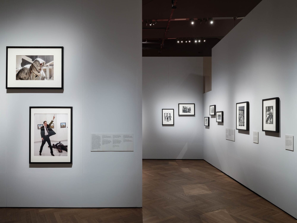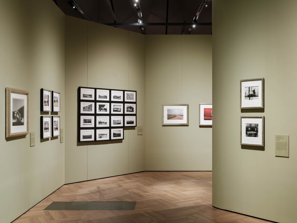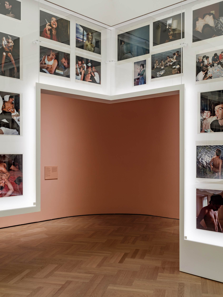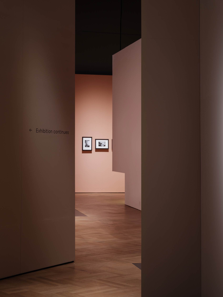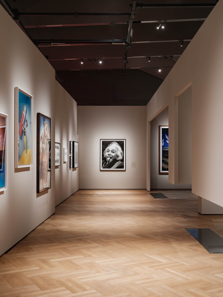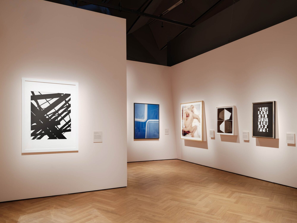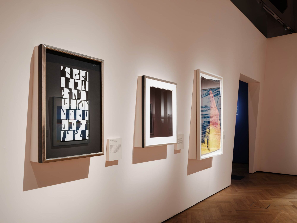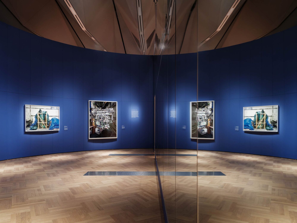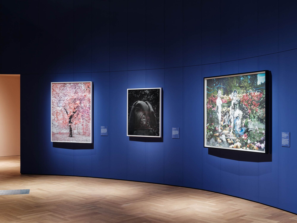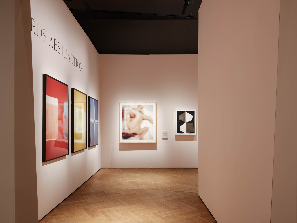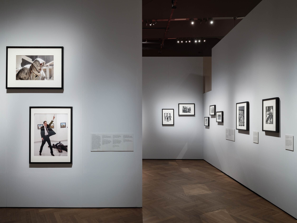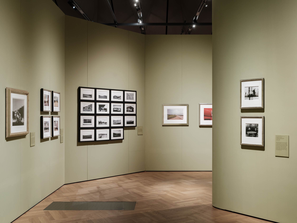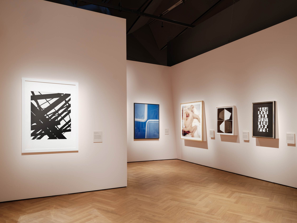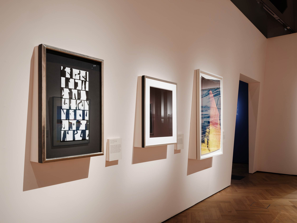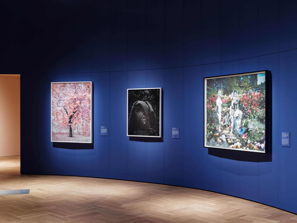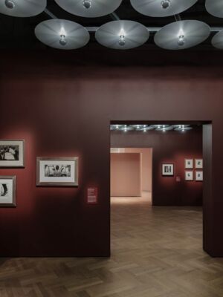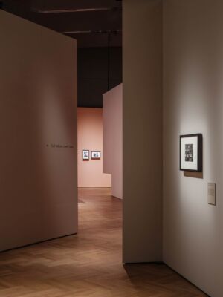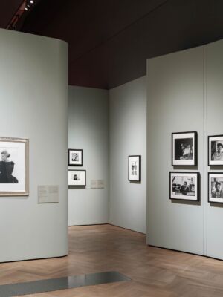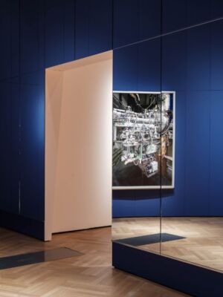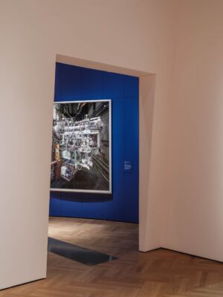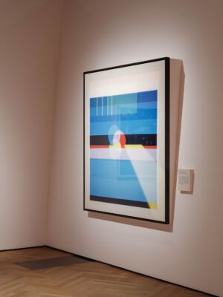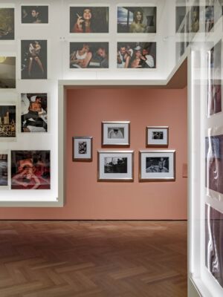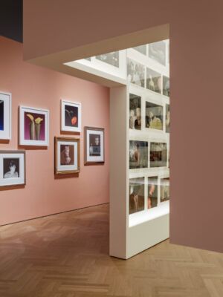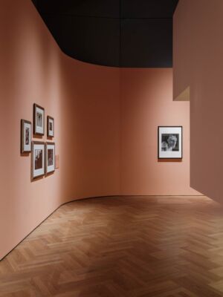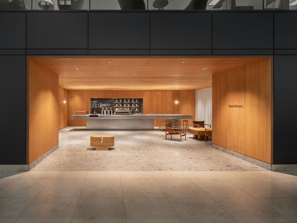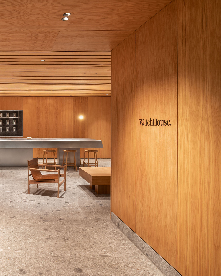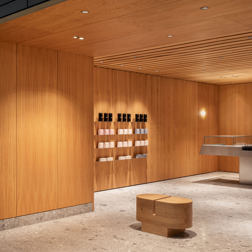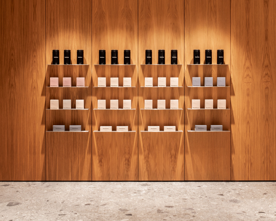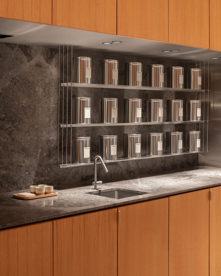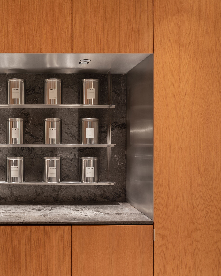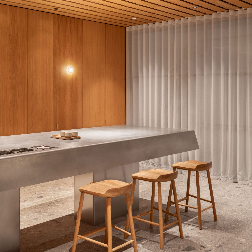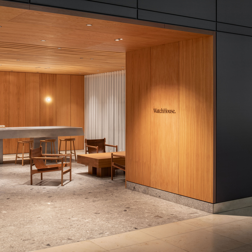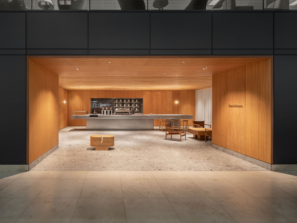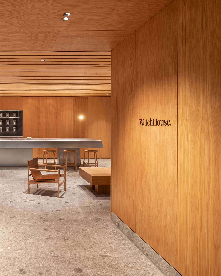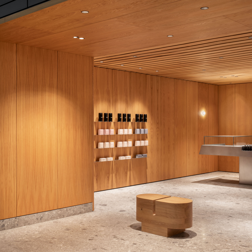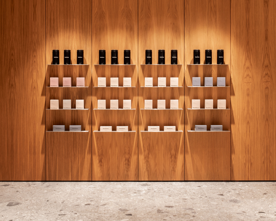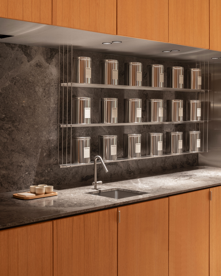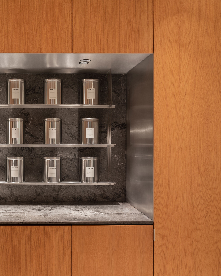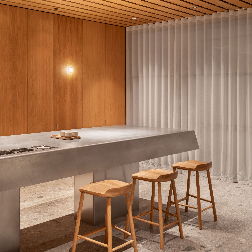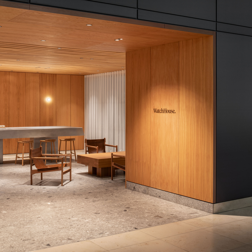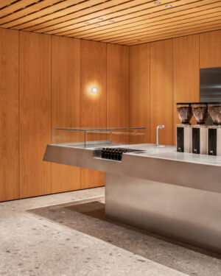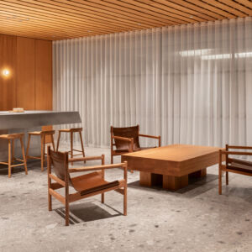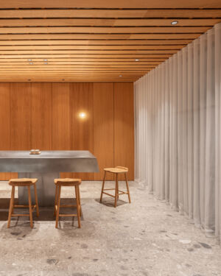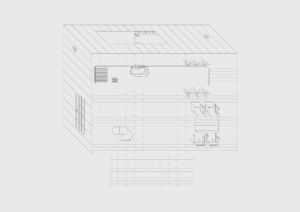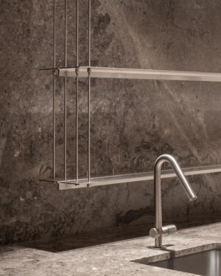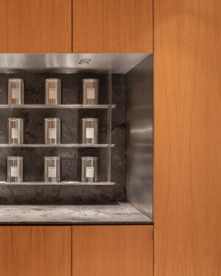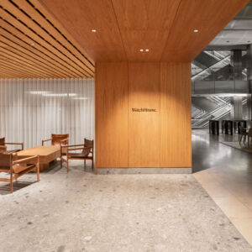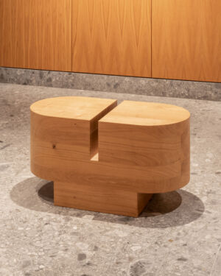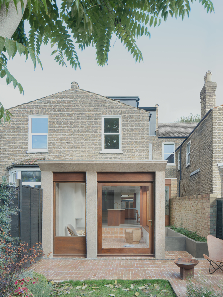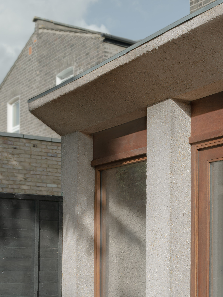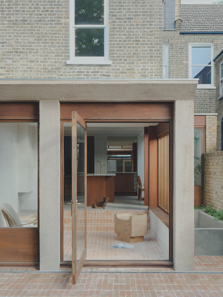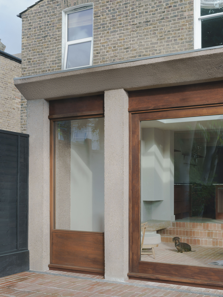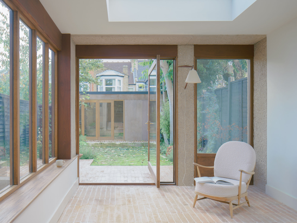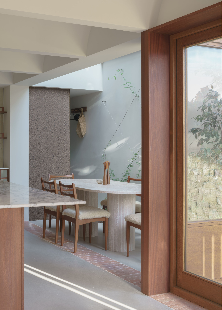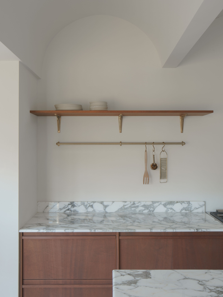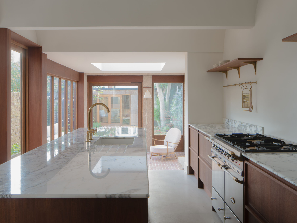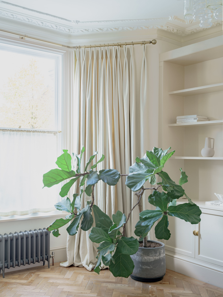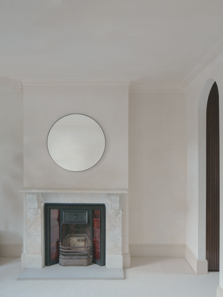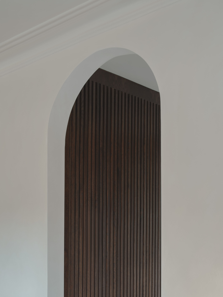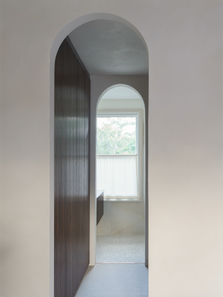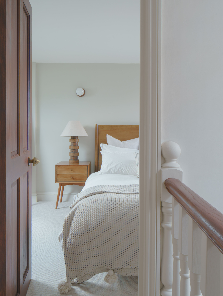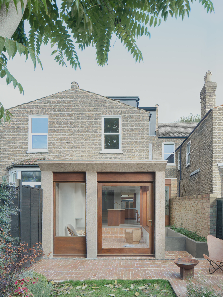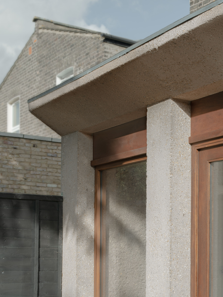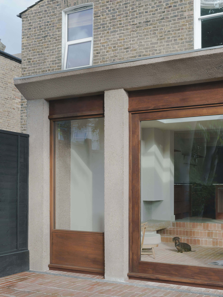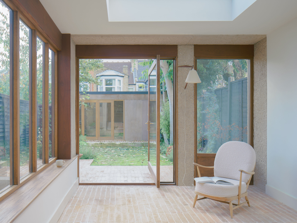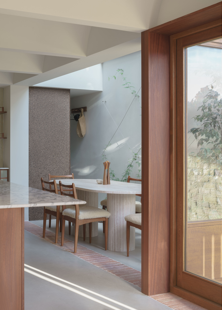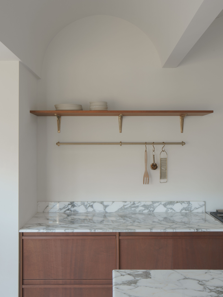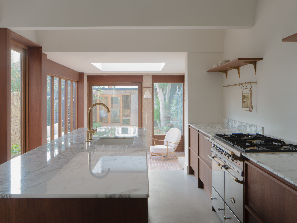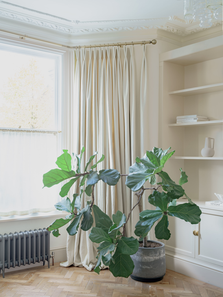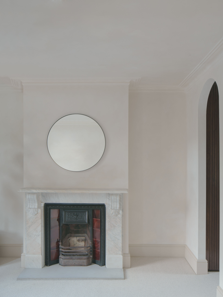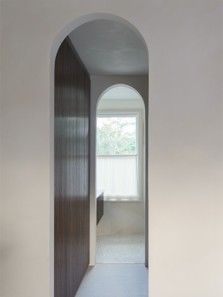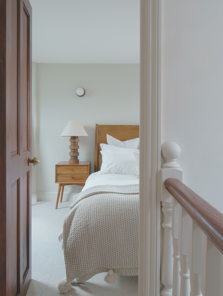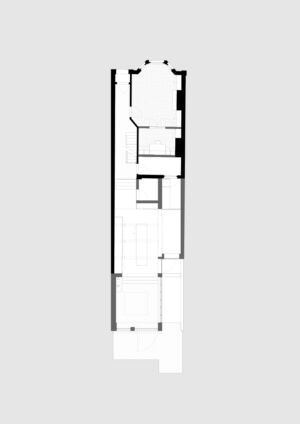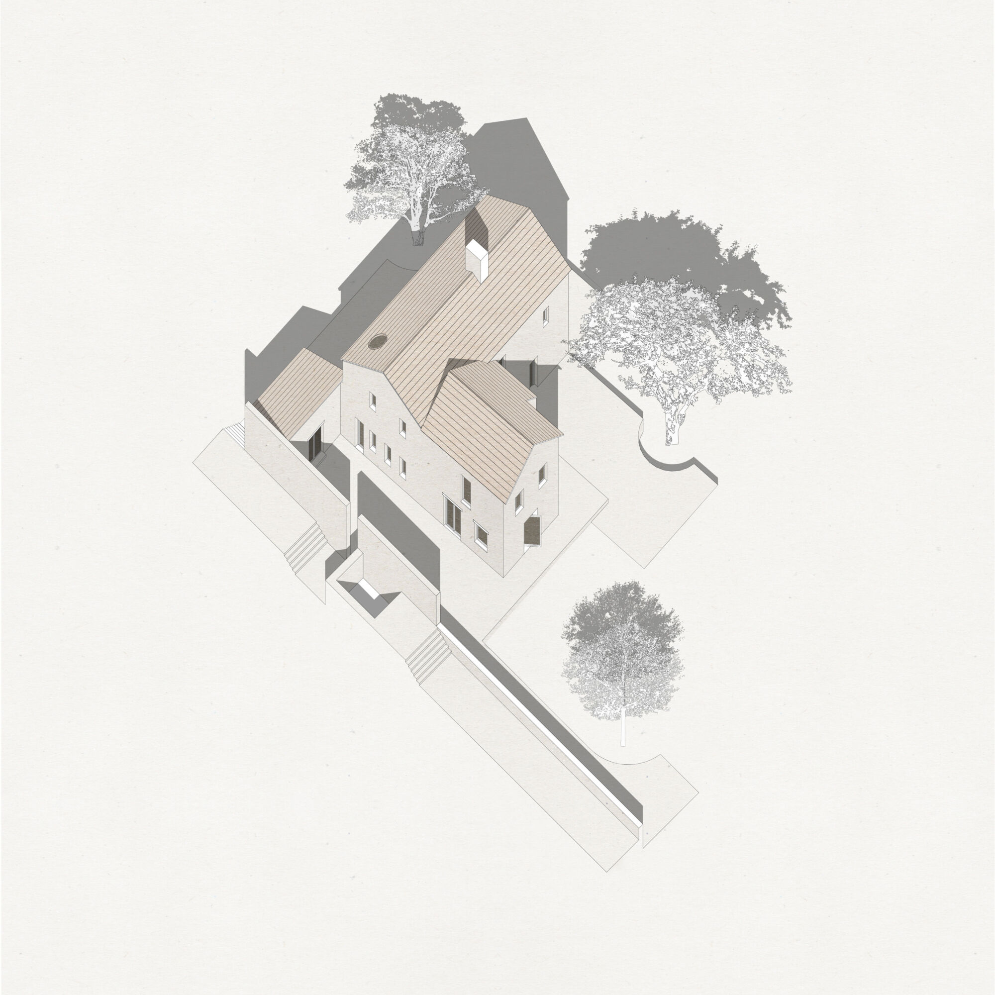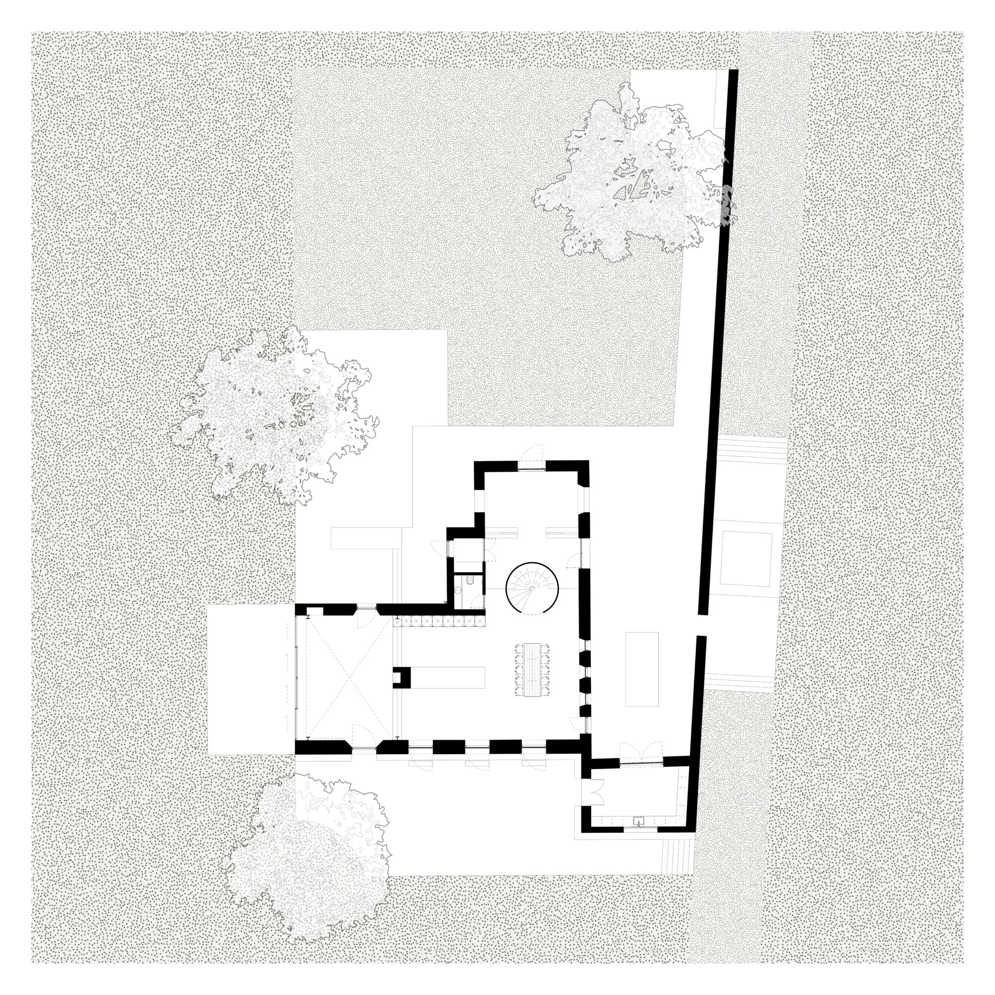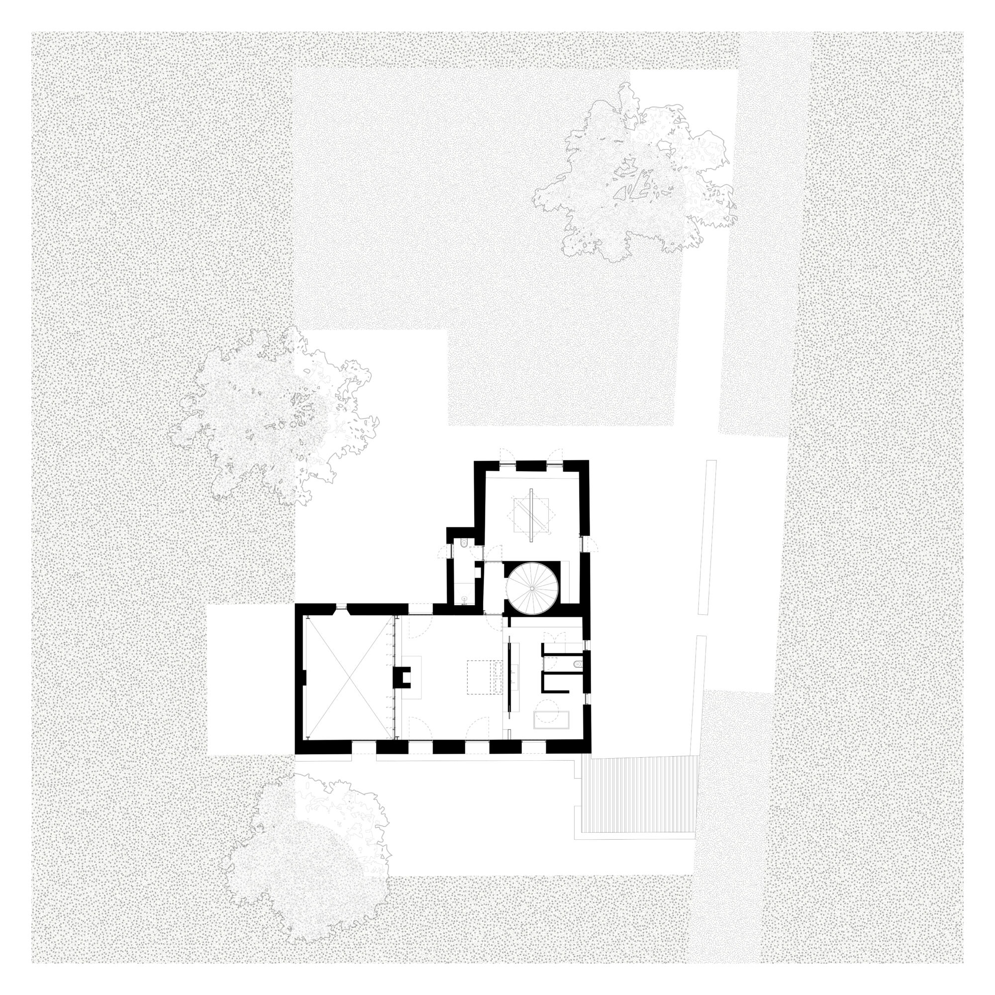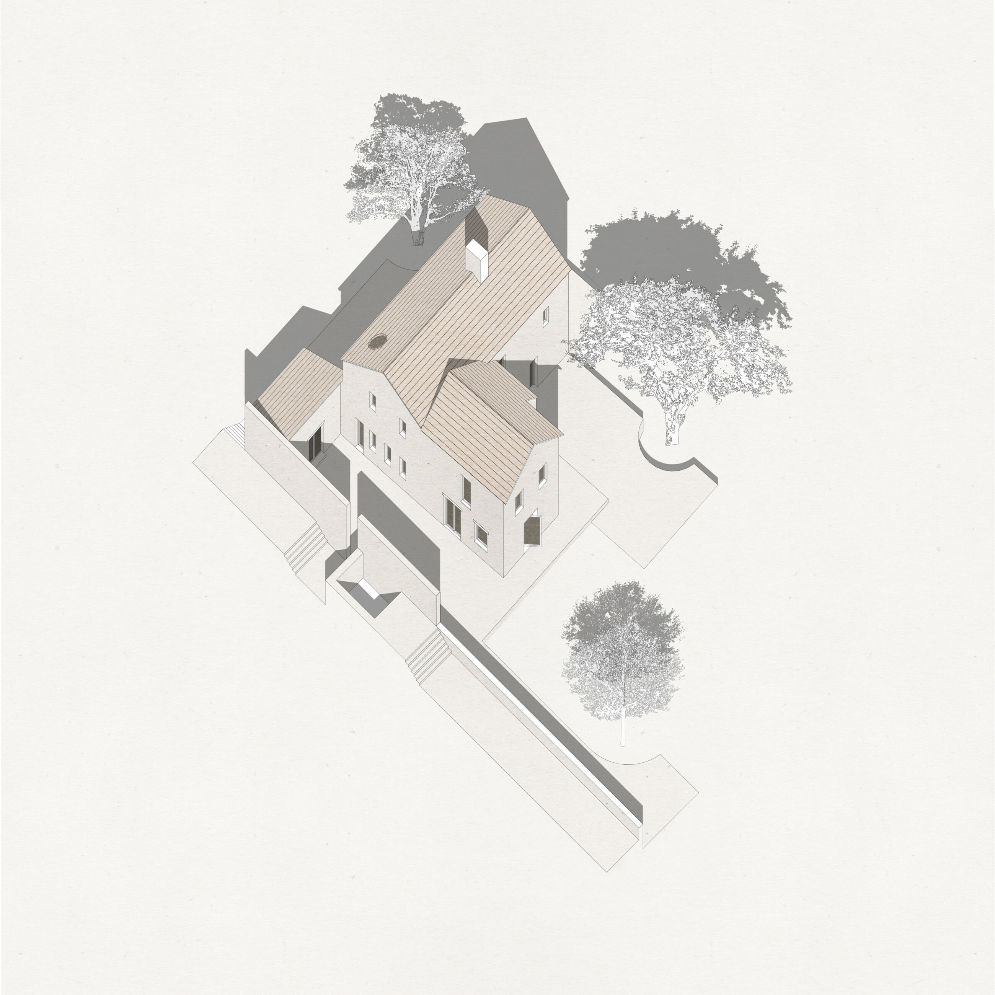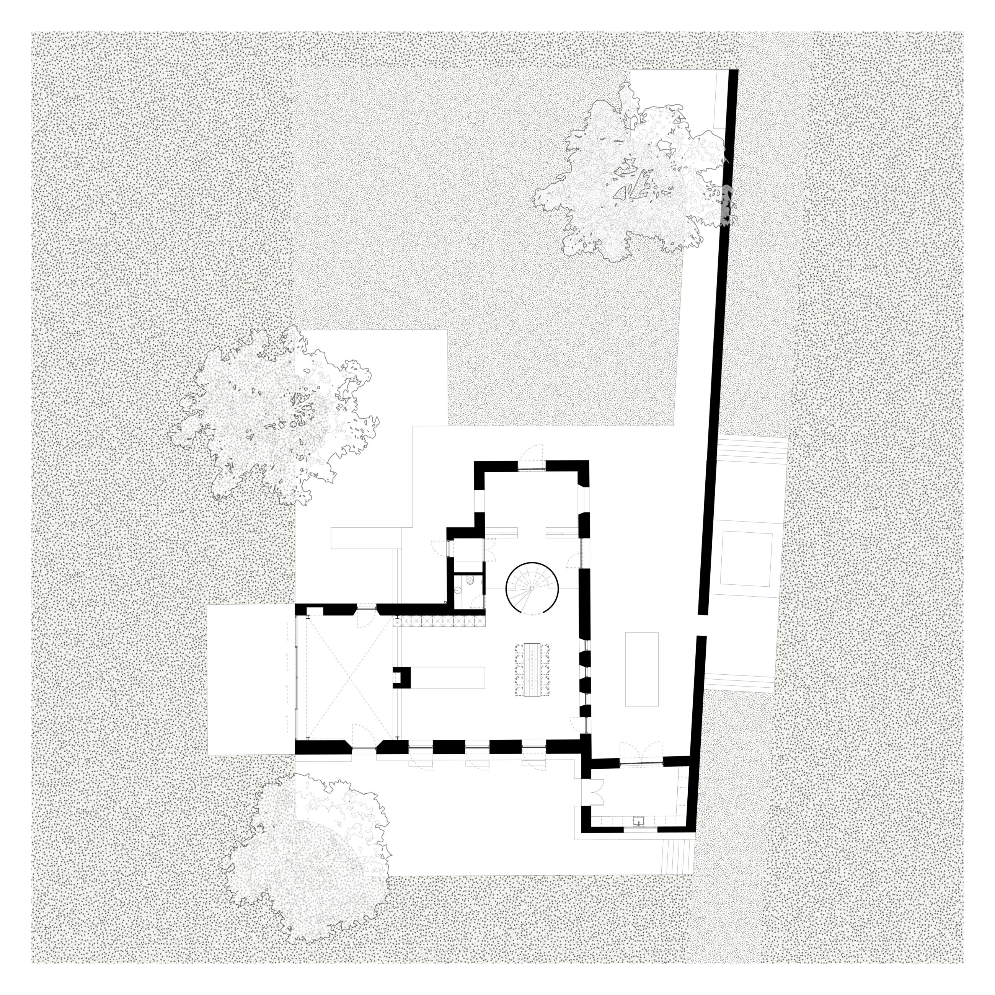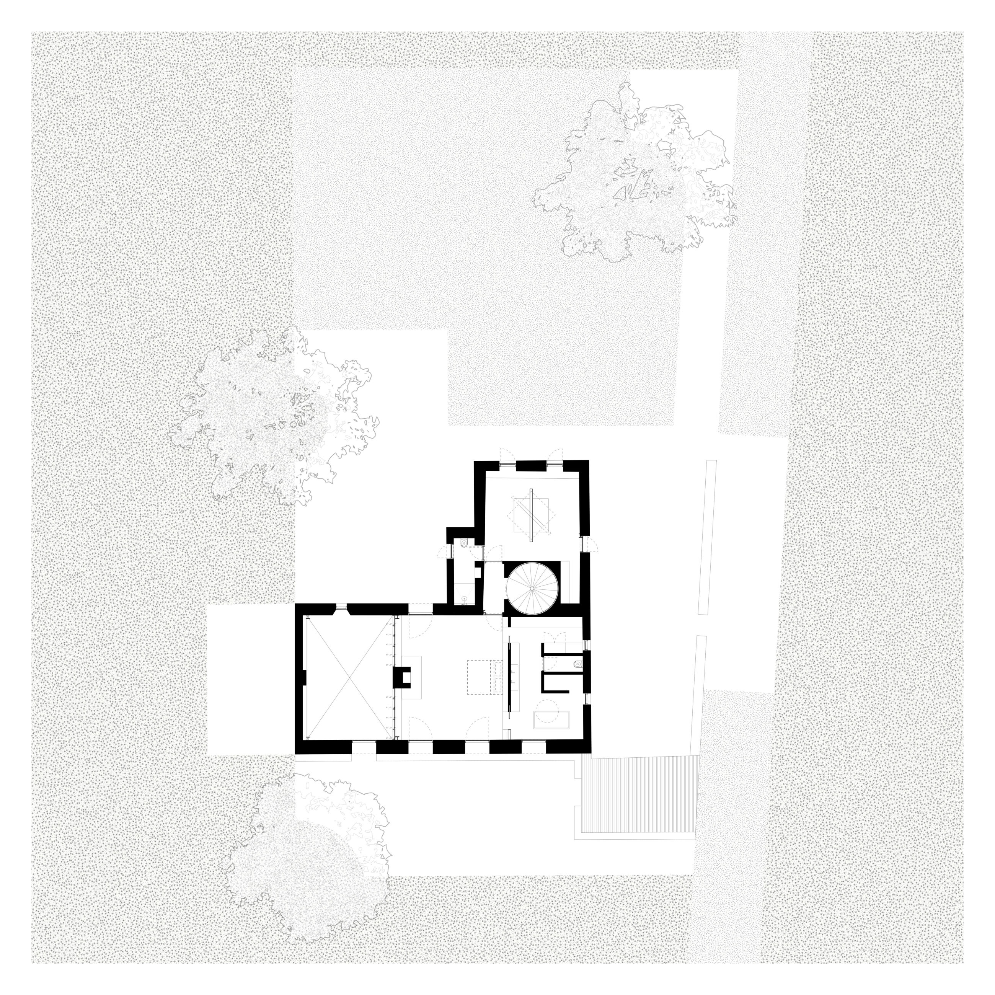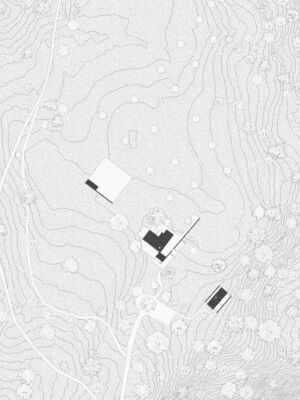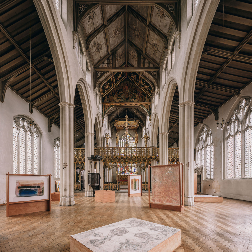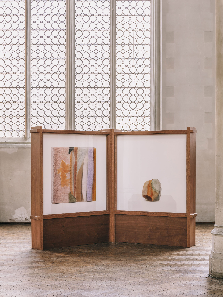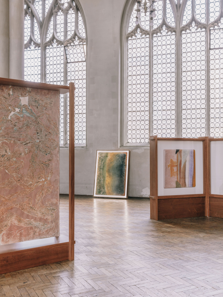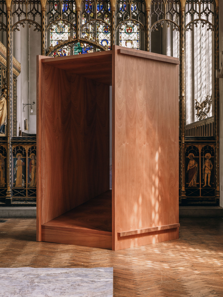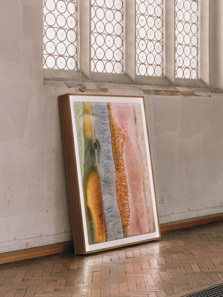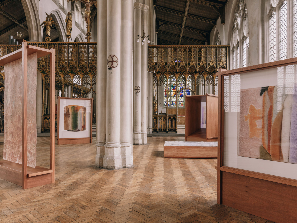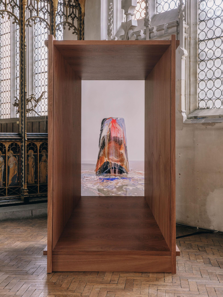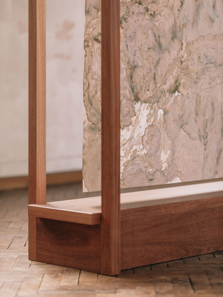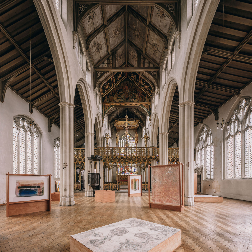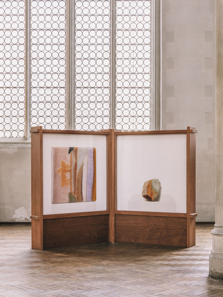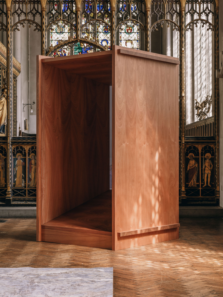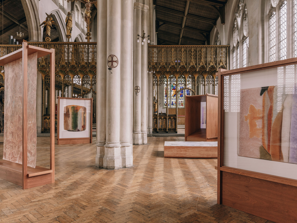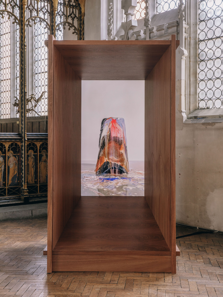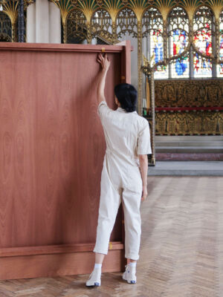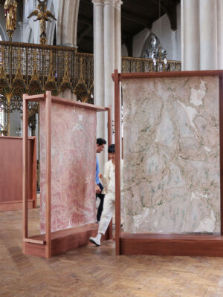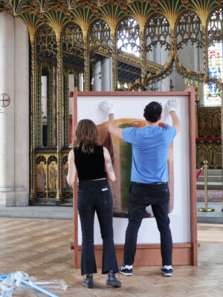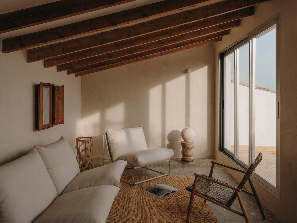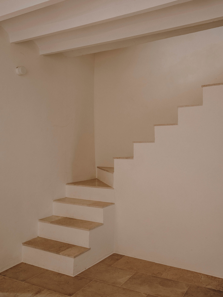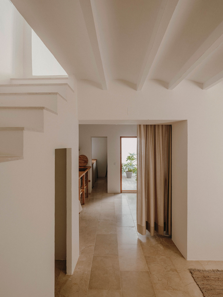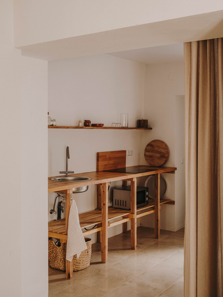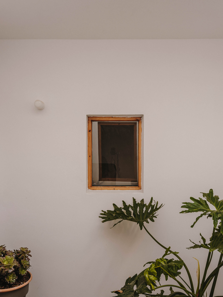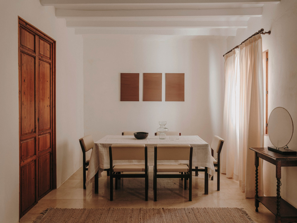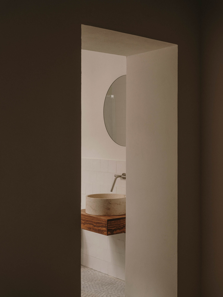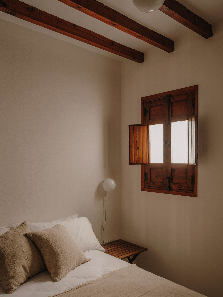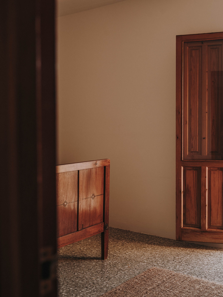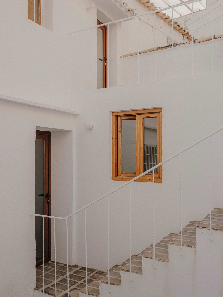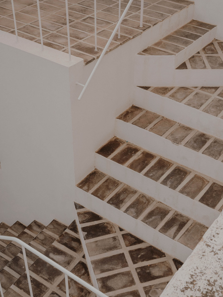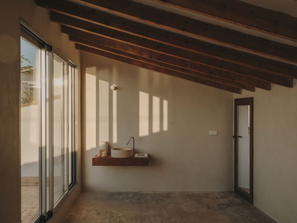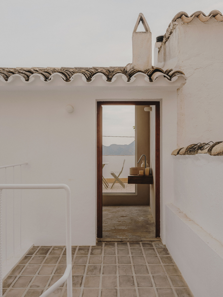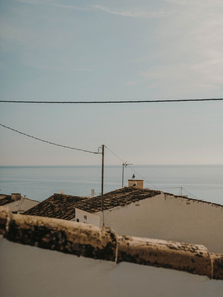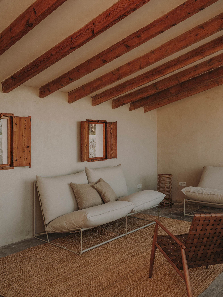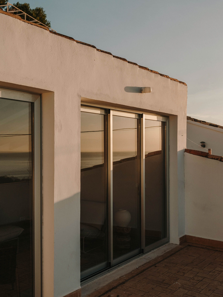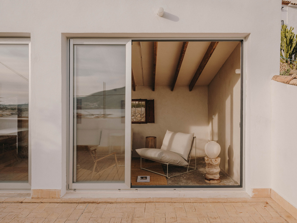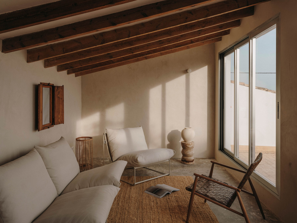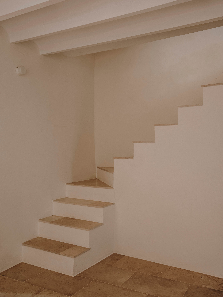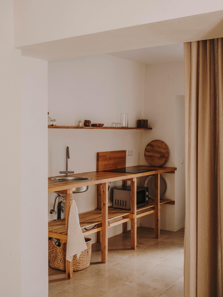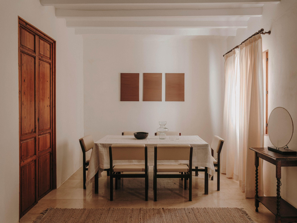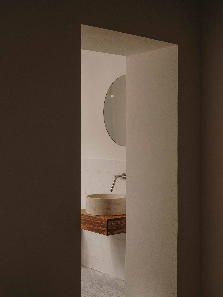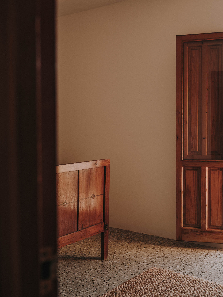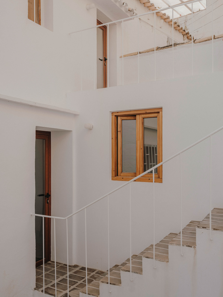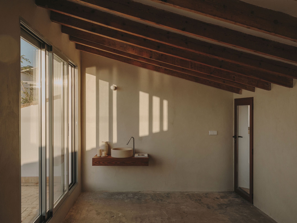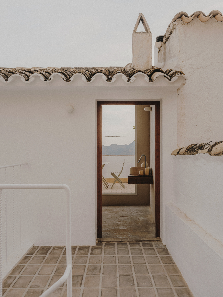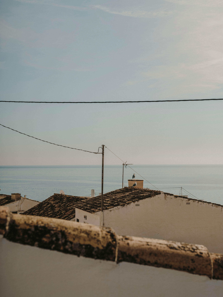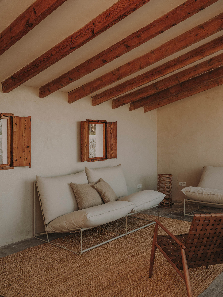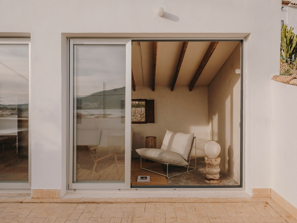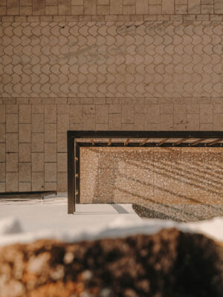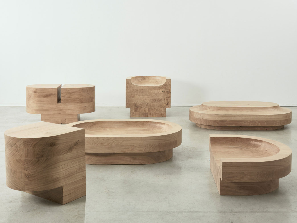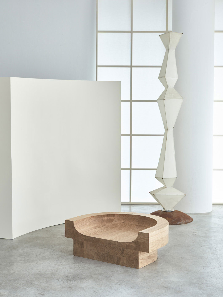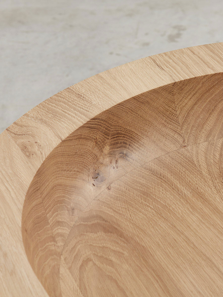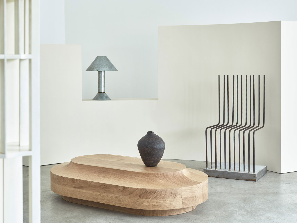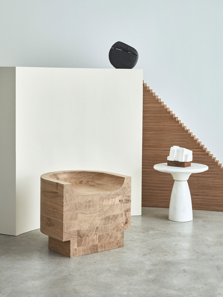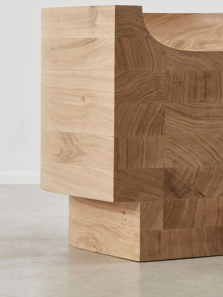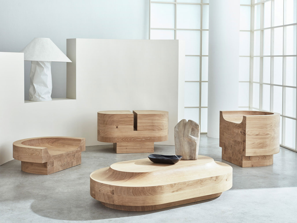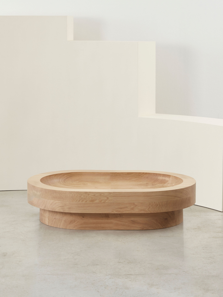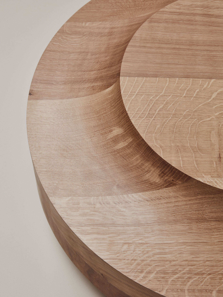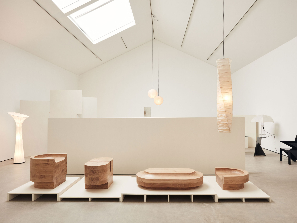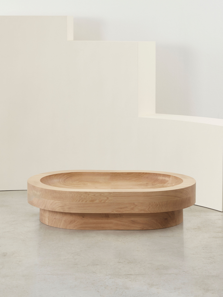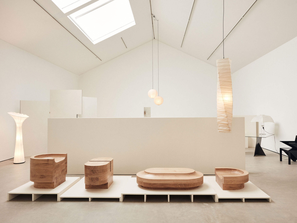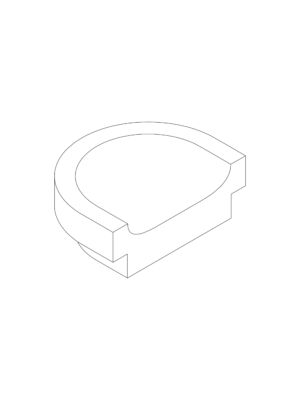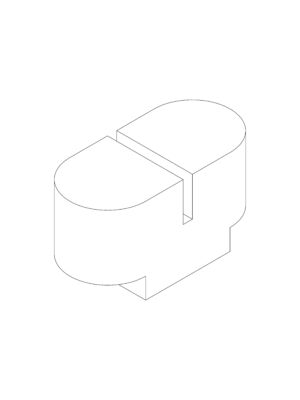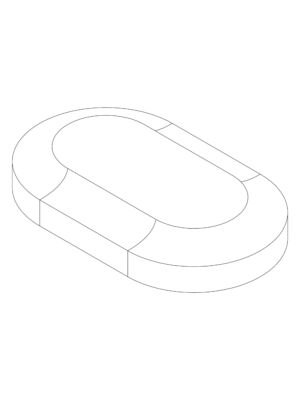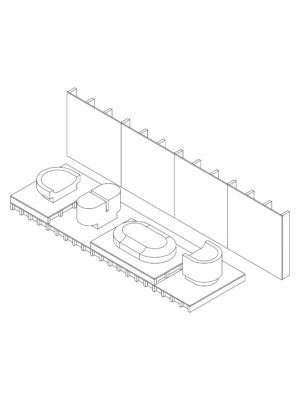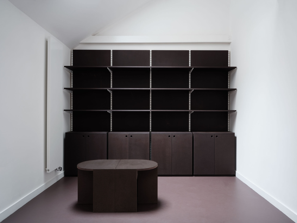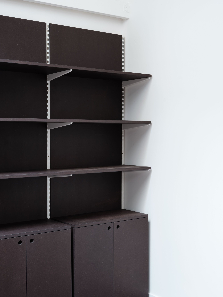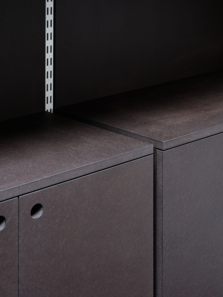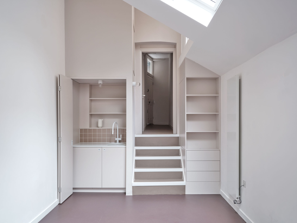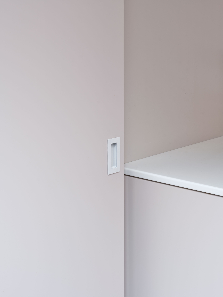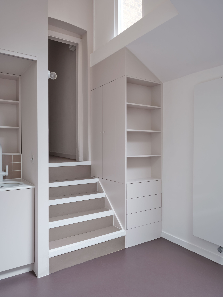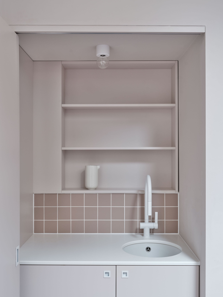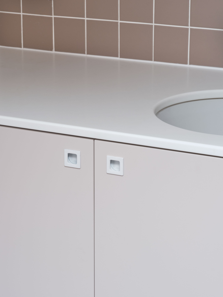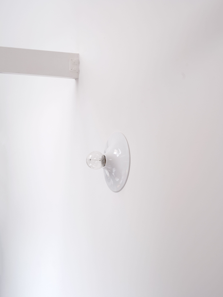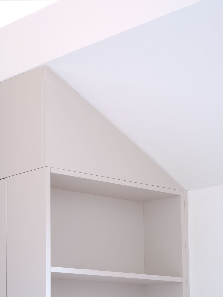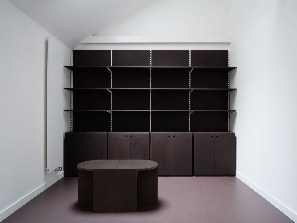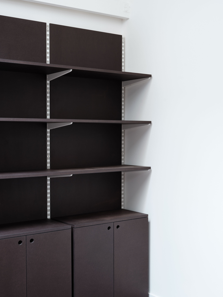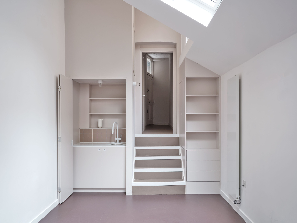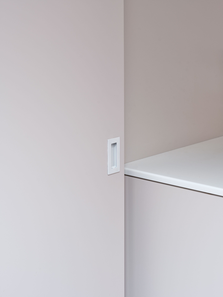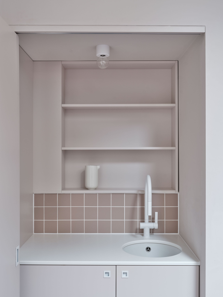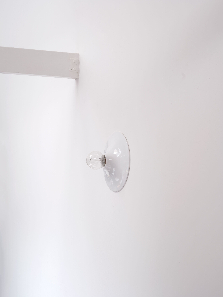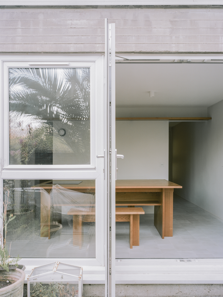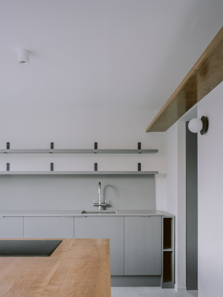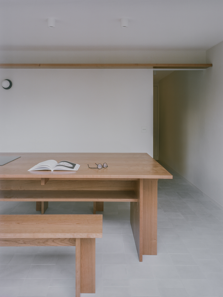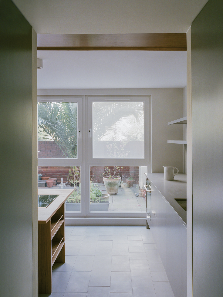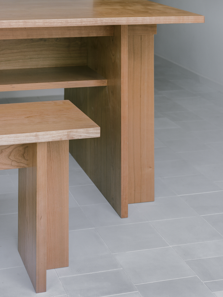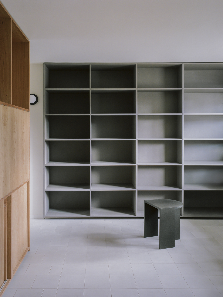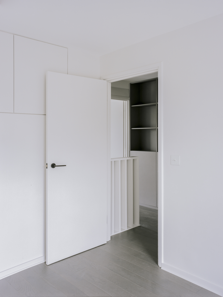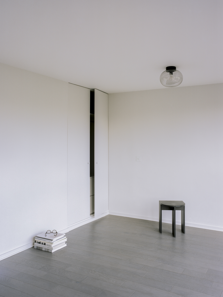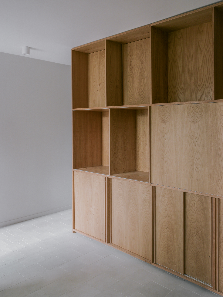07•2024
07•2024
Steel House
Steel House
Newly completed full restoration in London to a traditional Victorian House. A two-storey full width infill to the rear of the terraced house creates a distinctive new element that rationalises what used to be a adhoc arrangement of previous additions. Reconfiguration of the lower and ground floors help open up and connect to main living spaces, while the upper floors have been updated with new interventions throughout. A steel structural facade gives new views out to the garden and at the same time transforms the rear of the house to give it a porous quality.
The double height insertion will help to establish a new relationship between the lower ground and upper floors to make a more connected home. The delicate infill helps to give the impression of a tall conservatory, drawing light deep into the plan as well as framing views of the garden from different parts of the interior.
We worked carefully with the original building to reimagine the layout and provide a new family home that caters to modern ways of living. The connection between the different floors and the generous opening up of the spaces generates an entirely new experience in the home, one that promotes better use of the house and helps to improve the quality and access to light.
Title: Steel House
Location: London
Year: 2024
Client: Private
Photographer: Ståle Eriksen (interior) & Rikard Khan (exterior)
Type: Dwelling
Status: Completed
Related Projects
06•2024
06•2024
V&A Fragile Beauty
V&A Fragile Beauty
The latest project by EBBA is a monumental exhibition for the Victoria & Albert Museum; the first of its kind. The major show is a celebration of the incredible photographs of Elton John and David Furnish who have allowed access to the renowned collection. It is the first time a show entirely dedicated to photography is shown at the V&A.
EBBA worked closely with the curators and the V&A team to create a unique sequence of spaces that could capture the essence of the different themes throughout the show while ensuring the photography was centre stage. In order to help set a pace for the exhibition there are a series of threshold moments that give space between rooms, and at times glimpses across to other galleries are framed to help understand the breadth of the show and the connections between themes.
A key component of the entire project has been the celebration of re-use from the previous major showcase of Chanel. Over 75% of the previous show and its walls where reimagined and recycled, helping to drastically reduce waste and make a show that was more economical and put sustainability at the forefront. This is almost indecipherable from the layout of this new show, however many of the original walls were reinstated in the same location yet through careful design moves, where able to create an entirely new experience.
From the initial welcome space, the subtle curvature of walls can be appreciated, something which acts as a device to remove any abrupt obstables and allow the flow throughout the exhibition. As a the first introduction to the themes of the show, Fashion sets a mature yet playful starting point, where the bespoke lighting helps to mimic the flash lighting in photography that was synonymous with the era in which a lot of the photographs are set.
One of the most important spaces in the show, and where the work of Nan Golding sits is Fragile Beauty. Also the title of the show, this work is housed in a playful yet sculptural object that gives glimpses to there being something important within. As the show progresses into Constructed Images, the works become larger and more abstract. In order to address the scale and to help make sense of the sequence, EBBA developed a large structure that has the appearance of being suspended. The solution to create something that could create the feeling of rooms yet not completely coming to the ground was in order to make sense of the vast collection in this space. In addition to the hanging box, the perimeter walls peel away to distort the views and help to engage with each of the works more closely.
Title: Fragile Beauty
Location: London
Year: 2024
Client: V&A Museum
Photographer: James Retief
Type: Cultural
Status: Completed
Related Projects
03•2024
03•2024
WatchHouse
WatchHouse
Drawing inspiration from the modernist architectural features of lobbies found in civic buildings, the project is rooted in an approach to craft an inviting, unique space whilst establishing a sense of connection to the broader building. The concept store was developed to echo the clean lines and grid patterns characteristic of Miesian buildings, introducing sculptural objects throughout to partition the space.
The flexible nature of the space offered a new opportunity to delve into the intricate connection between the art of coffee making and the customer experience. Embracing WatchHouse’s values and passion for creating spaces where people want to ‘spend time’, we looked to imagine a sanctuary in the city – somewhere that felt beautiful and inviting, whilst also being highly functional.
Central to the design is an eight-metre stainless steel counter which acts as a stage for the theatre of coffee-making to unfold but also as a communal workspace, nurturing a fluid motion of activity around the centrepiece. Whilst the adjacent atrium offers comfortable seating, we looked to carve out pockets of relaxation throughout the store itself, incorporating a large coffee table and bench which provides customers with moments of quiet respite as they await freshly brewed coffee.
Each of the furniture pieces were designed and crafted in house by the studio, including the sculpted steel counter and the large oak table which was skillfully made from solid blocks, designed to emulate the aesthetic of stacked timber, complementing the grid-like ceiling and evoking a sense of organic unity.
Title: WatchHouse
Location: London
Year: 2024
Client: WatchHouse
Photographer: Ståle Eriksen
Type: Retail
Status: Completed
Related Projects
01•2023
01•2023
Cast House
Cast House
EBBA completed the refurbishment and extension to a Victorian home in East London. The project looked to maximise the opportunities for light while creating small moments of calm.The result is characterised by intricate timber detailing and the textures found in the floors and the cast facade; a celebration of finding ways of making more with less.
The new large open plan kitchen with adjacent dining area benefits from framed views to the garden and beyond. A vaulted ceiling introduces a unique feature inspired by roman arches and the client’s interest in travel.The continuous tiled floor runs from the garden into the living space helping to connect and extend the rooms, while making the feeling of expansiveness.The lowered section of the living space and the kitchen are divided by a changing level helping to add a different atmosphere within the same space.
Similar detailing in a refined yet textured palette follow upstairs into the rest of the house. A calm master bedroom leads to a walk-in wardrobe and ensuite. Everywhere there has been special attention to making the most of joinery and linings to elevate the feel of each room.
The feature facade is cast in a pigmented eco-cement with a subtle brown tone, finished in a technique that brings out the aggregate reminiscent of Brutalist architecture. Between the rougher elements are a series of screens that act as pivots that can open wide, making better connections to the garden. Altogether the extension has dramatically enhanced the quality of the spaces and provided an architecturally-ambitious project for the young couple, newborn and their Dachshund, Betty.
Title: Cast House
Location: London
Year: 2022
Client: Private
Photographs: Nick Dearden
Interior & Styling: Anahita Rigby & Sophie Surridge
Low Collection Seat: Benni Allan with Béton Brut
Type: Dwelling
Status: Completed
Related Projects
03•2024
03•2024
Las Maravillas Farmhouse
Las Maravillas Farmhouse
The restoration of a farm building in Andalucia looks to make use of a series of dilapidated buildings across 350 hectares. As well as major internal works we are proposing to introduce new walls into the landscape that cut through the site, helping to deal with the topography while also framing and forcing new vistas.
We have been working closely with with the client’s and our collaborator, Charlotte Taylor, on the design the new buildings and restoration across the vast site in in Southern Spain to create an ecological wellness retreat including its own farm, stable buildings and a series of homes.
The design of these new structures takes into account the traditions of building within the area and looks to use local materials and techniques from the region. Over the next few years we willl work with the clients and their team to support the development of the land and all of its associated industry, including a number of interventions that will support wellbeing and leisure.
Title: Las Maravillas
Location: Andalucia
Year: 2023-Present
Type: Cultural & Wellness
Status: Planning
Related Projects
07•2022
07•2022
Into Air Exhibition
Into Air Exhibition
EBBA have designed a series of wooden frames and light boxes in collaboration with artist Dawn Ng and her studio as part of her first UK solo show – ‘Into Air’ – at St Cyprian’s Church, London.
Dawn’s work investigates time through the ephemeral material that is ice. She injects blocks with pigment using colour and pattern to create topographical tributaries. The different frames are presented in a way that captures the qualities of Dawn’s process while interacting with the church itself and allowing the visitors to explore, peer into and get close to the works.
Title: Into Air
Location: London
Year: 2022
Client: Dawn Ng
Photographs: James Retief
Curator: Jenn Ellis
Presented by Sullivan+Strumpf and Apsara Studio
Type: Cultural
Status: Completed
01•2023
01•2023
Casa Agulló
Casa Agulló
Casa Agulló is a personal project led by EBBA’s Director, Benni Allan, located in Altea, Spain. EBBA worked carefully to renovate and give the project a new lease of life. The new design maintains heritage features from the original house combined with new interventions and details. The project is defined by the use of materials sourced from within 100km of the house.
The overall concept was to try to retain existing features while celebrate the house’s past. A workshop on the top floor where the previous owner used to make boats is stripped back, with the original concrete floor left bare leaving paint marks that connect with the history of the house as a place for making. The sense of the workshop has also been translated in the design of the kitchen, which acts as a workbench as well as for cooking.
Title: Casa Agulló
Location: Altea, Spain
Year: 2022
Client: Private
Photographs: Salva Lopez
Type: Dwelling
Status: Completed
Related Projects
06•2022
06•2022
Low Collection
Low Collection
‘Low Collection’ is a series of furniture designed by EBBA’s director, Benni Allan, as part of an investigation into what it means to sit and how every culture has a different relationship to the act of resting.
The collection sits on liminal ground between art and function, organic and rational. The curvilinear design of the ‘Low Collection’ takes inspiration from previous trips to Japan as well as Allan’s experience of living in China and southern Spain. Celebrating both bold and clean lines the oak itself takes centre stage in each piece, highlighting the cross-cuts and the quality of the end-grain.
Each piece is made from solid oak and made in a way that expresses the true characteristics of the material. Created using a mix of both traditional and modern craftsmanship, each piece combines new machining technologies to generate the refined geometries and is hand-finished.
The collection is exhibited and represented by Béton Brut gallery in London.
Title: Low Collection
Location: London
Year: 2022
Represented by Béton Brut
Available at 1stDibs
Photographs: Gareth Hacker and Jake Curtis
Styling: Nina Lilli Holden
Type: Product
Status: Completed
Related Projects
05•2022
05•2022
Creative Office
Creative Office
EBBA completed the design of a flexible studio space for MMBP. The project sought to find ways to create joinery and storage solutions through off-the-shelf products. The light touch refurbishment has turned an old storage unit into a warm office space through soft pink and chocolate tones. Maximising the project for flexible working by providing storage solutions that can be easily concealed, while finding ways to add delight in the details and fixtures. Moving down into the office you go through a portal-like entrance concealing a compact kitchen. Enjoyment in this project came through using utilitarian fixtures and soft finishes to achieve a rich result and a calming space to work from. The bookshelf wall was made from parts of a previous table designed for the RA coupled with the stools shown as part of our exhibition design; a nod to EBBA’s consideration of ways to up-cycle projects and products for new uses.
Title: MMBP
Location: London
Year: 2022
Client: MMBP
Photographs: Thomas Adank
Type: Dwelling
Status: Completed
Related Projects
05•2022
05•2022
Island House
Island House
The refurbishment of a maisonette in East London turned what was once a dark interior into a well proportioned living space. The project looked to find ways to reimagine a very compact home, making for flexible living.
Fixed joinery was used to frame the ground level and provide ample storage to retain a clean and open feel. The living room and kitchen was divided by a large central shelving unit that doubles as a place to keep all of the clients items, including the television. All of the workings for the house, including the heating and electrical systems were also concealed within this unit to ensure the rest of the space could be maximised and be as flexible as possible.
A continuous concrete tiled floor runs throughout to make the space feel more expansive. Within the tiled surface is a patchwork of patterns that demarcate the different spaces, imagined as a sort of carpet in laid in the floor. The details in the project look to find ways of making more with less.
The kitchen acts as a workspace with a large central table made from cherry, doubling as an island and also offering a space to dine. The works involved in opening up the ground floor included swapping the location of kitchen and living, in order to maximise light to the heart of the house where the clients work and eat from. New openings were created to make a better flow between the two parts of the ground floor, with the continuous tiles helping to connect them. Upstairs a similar language of joinery lines the landing while the bedrooms are paired back to provide a clean and calm interior. Storage is kept to central section of the house in order to make the rooms larger.
Title: Island House
Location: London
Year: 2021
Client: Private
Photographs: Lorenzo Zandri
Type: Dwelling
Status: Completed
Related Projects
